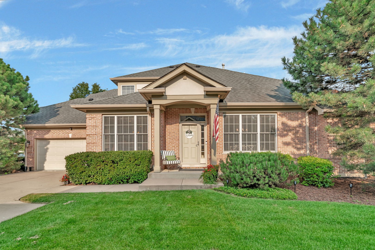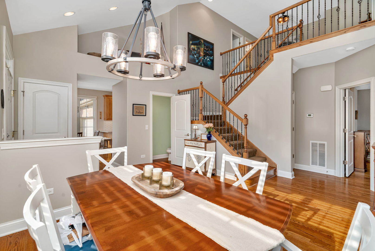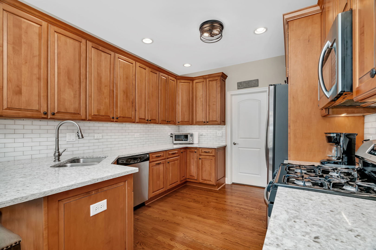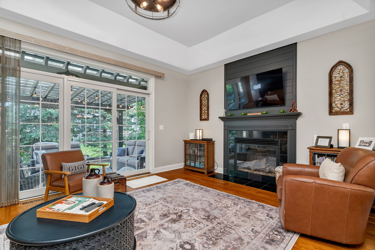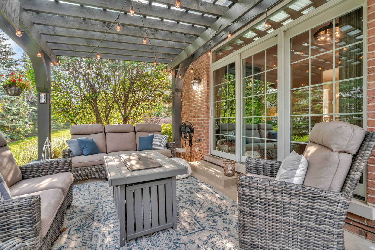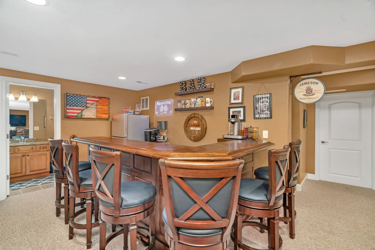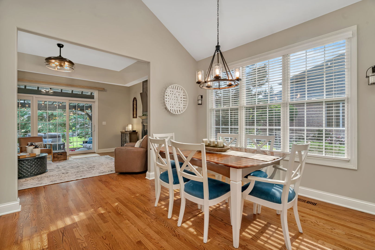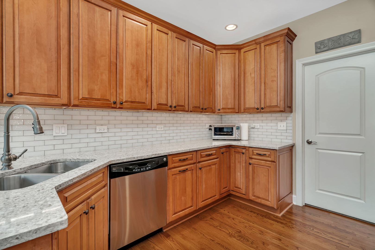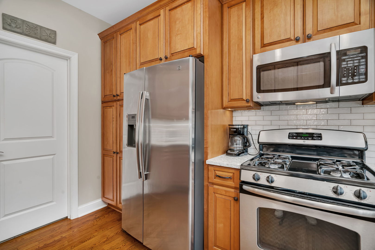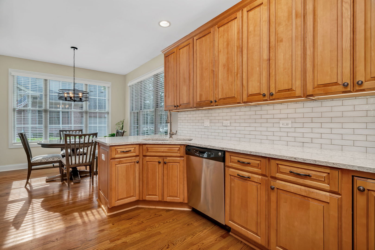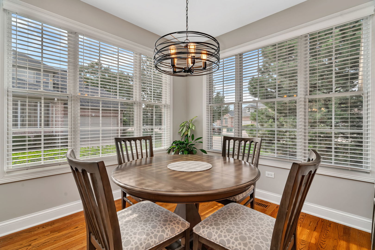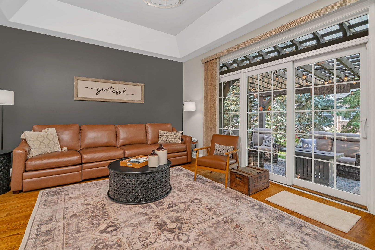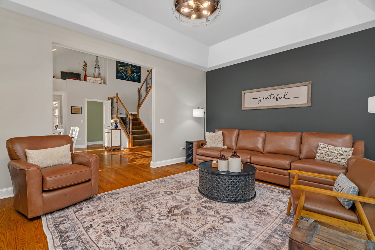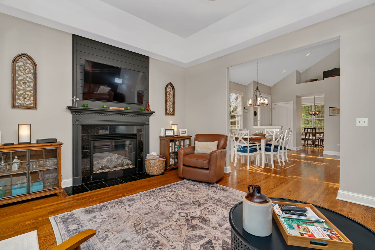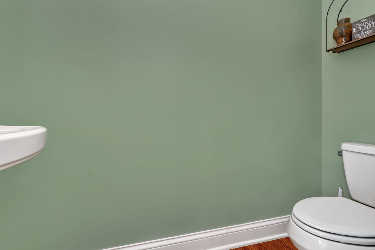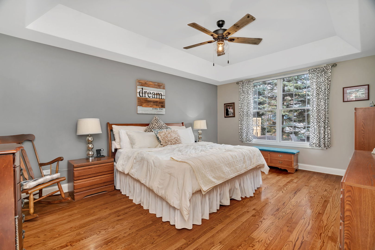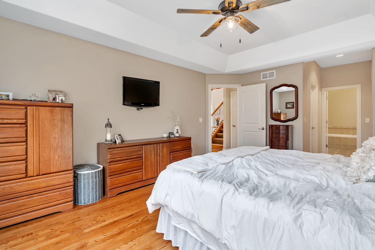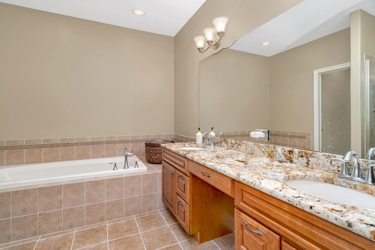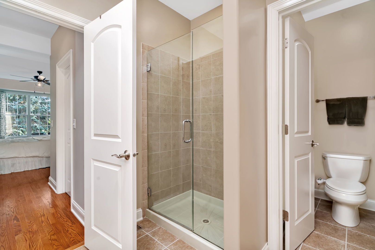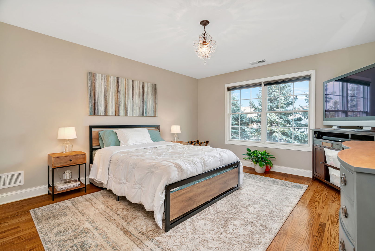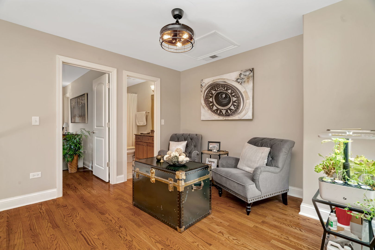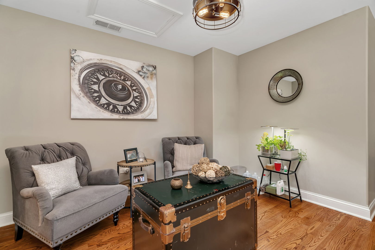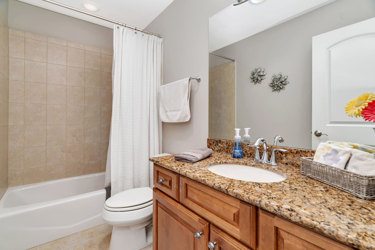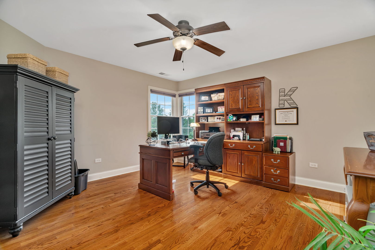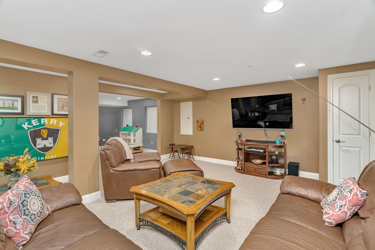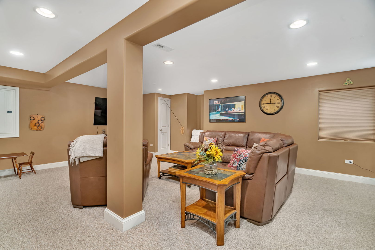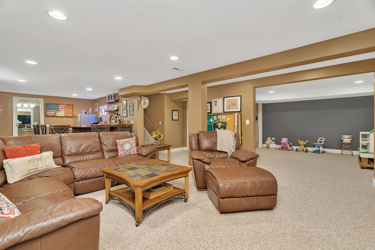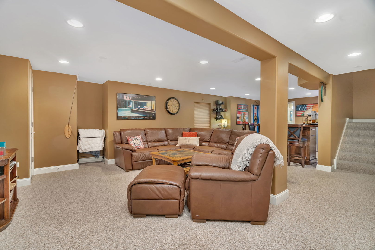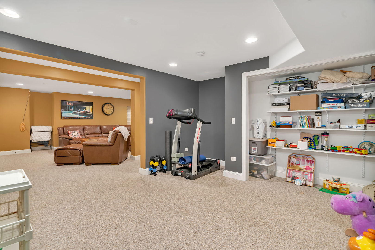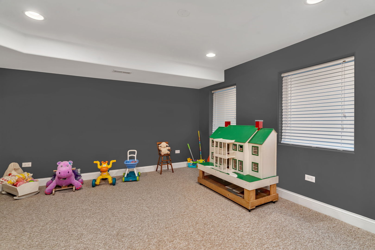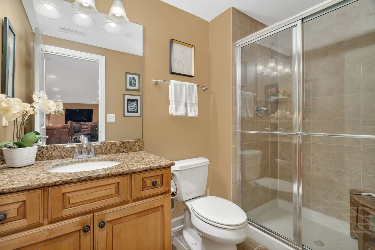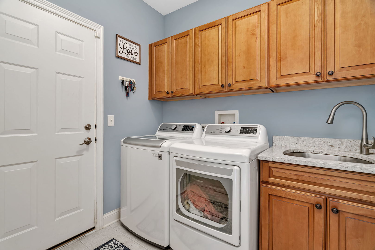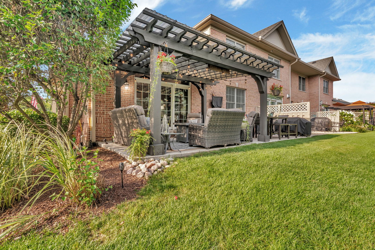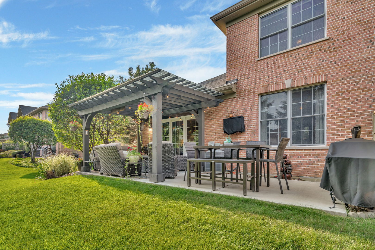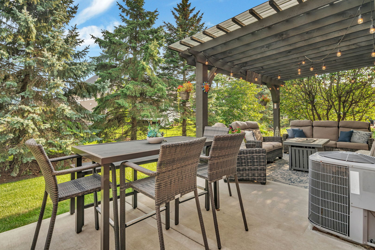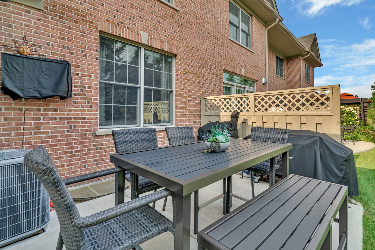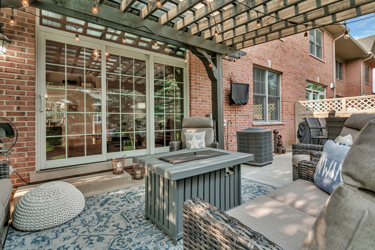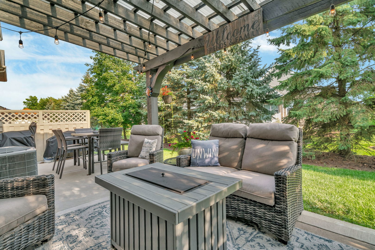Description
Stunning End Unit Townhome with FIRST FLOOR PRIMARY SUITE in Sought-After Ashbury Woods! This ultra-upgraded residence feels like a single-family home, offering a private entrance and a model-like interior that’s sure to impress. The expansive, light-filled floor plan features gleaming hardwood floors throughout, fresh neutral paint, and stylish new light fixtures. The gourmet kitchen is a chef’s dream, showcasing upgraded maple cabinetry, stainless steel appliances, under-cabinet lighting, and brand-new quartz countertops. A charming breakfast area surrounded by windows offers both a breakfast bar and table space. Perfect for casual dining. Enjoy entertaining in the open-concept dining room with soaring ceilings, or relax in the elegant family room, highlighted by a granite-surround fireplace, tray ceilings, and sliding doors that lead to an expanded private patio. The covered pergola creates a serene outdoor retreat. Ideal for relaxing or entertaining. The sought-after first-floor primary suite features rich hardwood flooring, tray ceilings, and generous closets with custom built-in organizers. The luxurious en-suite bathroom includes a large soaking tub, separate shower, private water closet, and a dual-sink granite vanity with a seated makeup area. Upstairs, a spacious loft with hardwood flooring overlooks the main living area, while two additional bedrooms offer ample closet space and comfort away from the primary suite. The full finished basement adds incredible living space, including a fourth bedroom, full private bathroom, large recreation area, and abundant storage. Located in a prime Lemont location, just minutes from shopping, dining, parks, top-rated schools, and world-renowned golf courses. Don’t miss your chance to own this exceptional home. Schedule your private showing today!
- Listing Courtesy of: Keller Williams Infinity
Details
Updated on August 8, 2025 at 10:56 am- Property ID: MRD12438676
- Price: $529,900
- Bedrooms: 3
- Bathrooms: 3
- Year Built: 2007
- Property Type: Townhouse
- Property Status: Contingent
- HOA Fees: 360
- Parking Total: 2.5
- Parcel Number: 22322150130000
- Water Source: Public
- Sewer: Public Sewer
- Buyer Agent MLS Id: MRD703963
- Days On Market: 3
- Basement Bedroom(s): 1
- Purchase Contract Date: 2025-08-07
- Basement Bath(s): Yes
- Fire Places Total: 1
- Cumulative Days On Market: 3
- Tax Annual Amount: 687.25
- Roof: Asphalt
- Cooling: Central Air
- Electric: Circuit Breakers
- Asoc. Provides: Insurance,Exterior Maintenance,Lawn Care,Snow Removal
- Appliances: Range,Microwave,Dishwasher,Refrigerator,Washer,Dryer,Disposal
- Parking Features: Concrete,Garage Door Opener,On Site,Garage Owned,Attached,Garage
- Room Type: Eating Area,Loft,Recreation Room,Foyer,Storage
- Directions: 127th Street to Ashbury Place
- Buyer Office MLS ID: MRD77405
- Association Fee Frequency: Not Required
- Living Area Source: Not Reported
- High School: Lemont Twp High School
- Township: Lemont
- Bathrooms Half: 1
- ConstructionMaterials: Brick
- Contingency: Attorney/Inspection
- Interior Features: Cathedral Ceiling(s),1st Floor Bedroom,1st Floor Full Bath,Quartz Counters
- Subdivision Name: Ashbury Woods
- Asoc. Billed: Not Required
Address
Open on Google Maps- Address 1533 Ashbury
- City Lemont
- State/county IL
- Zip/Postal Code 60439
- Country Cook
Overview
- Townhouse
- 3
- 3
- 2007
Mortgage Calculator
- Down Payment
- Loan Amount
- Monthly Mortgage Payment
- Property Tax
- Home Insurance
- PMI
- Monthly HOA Fees
