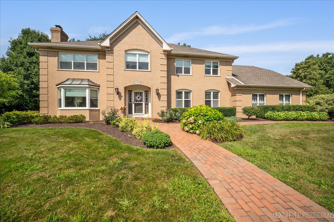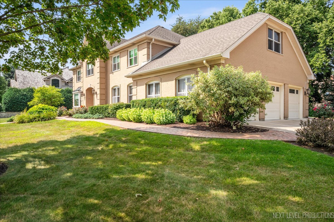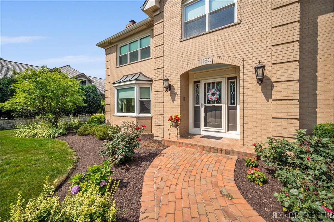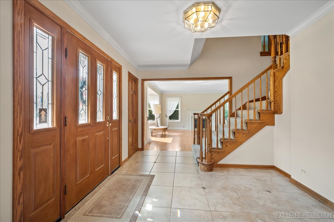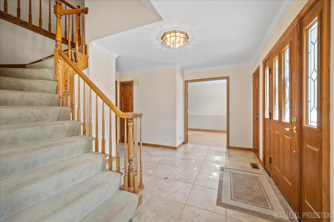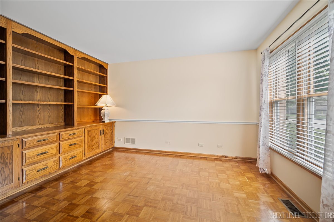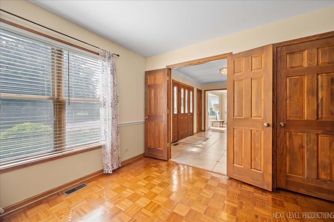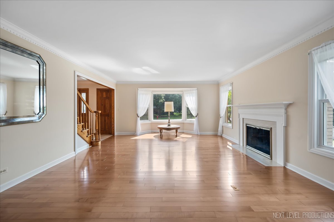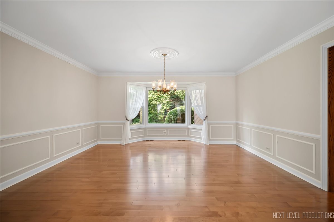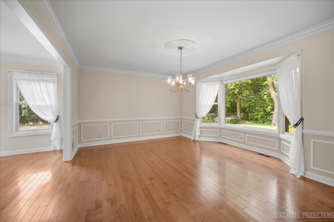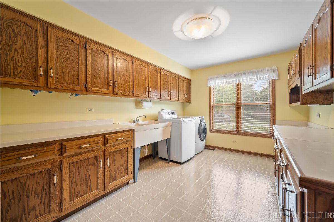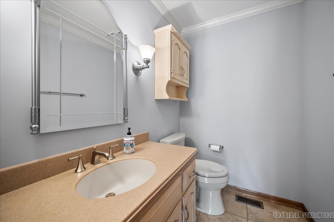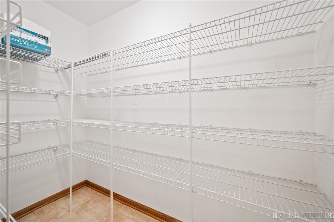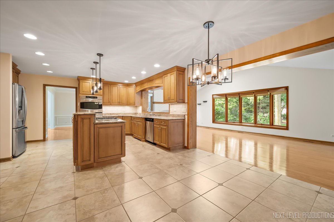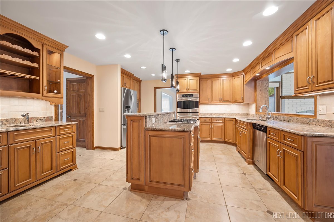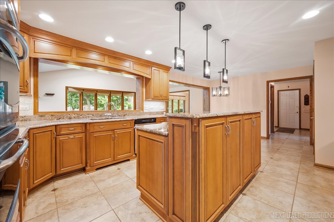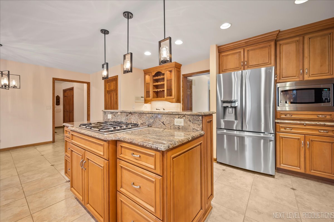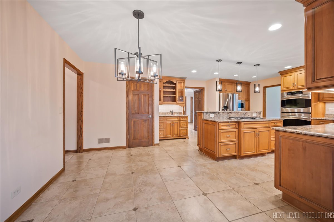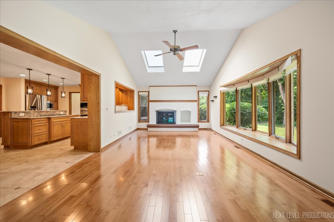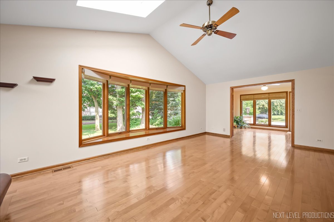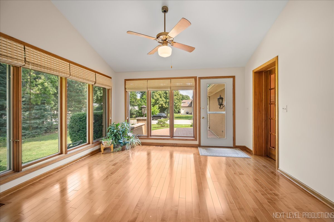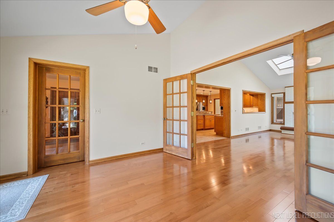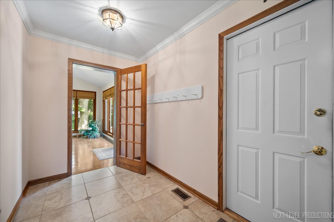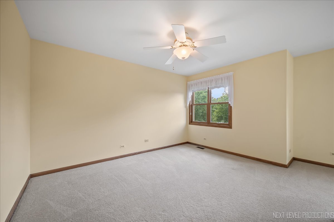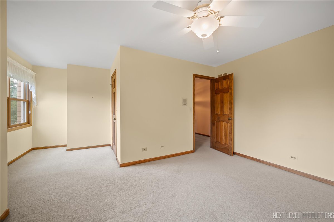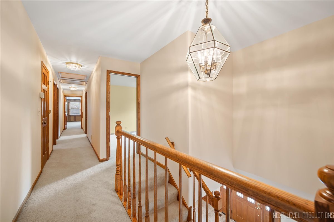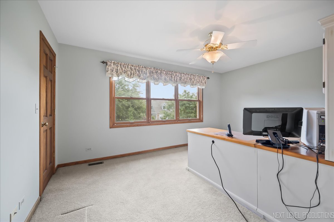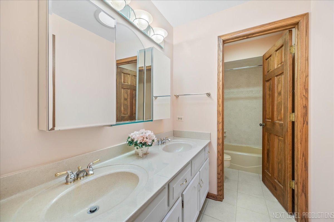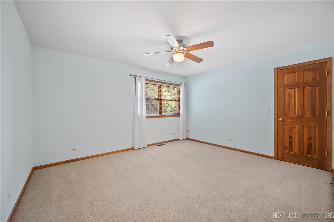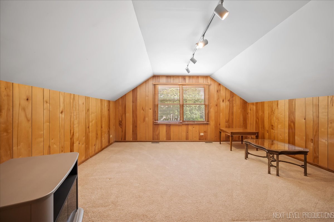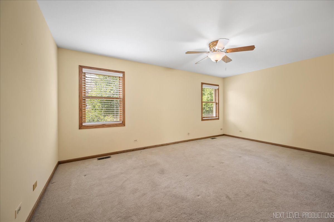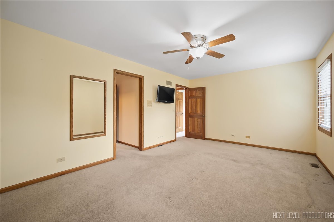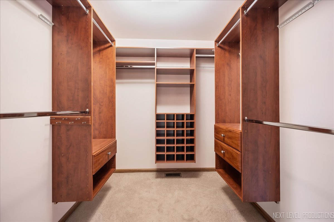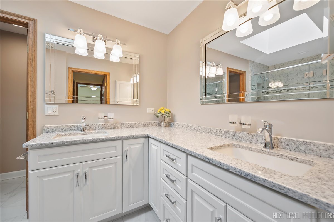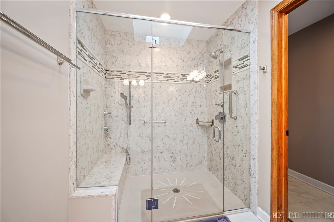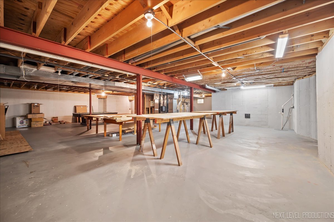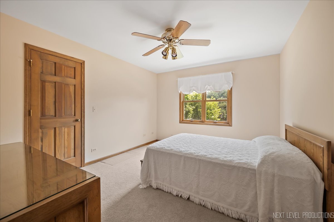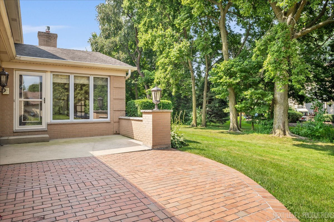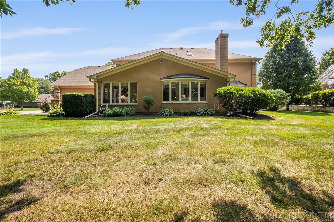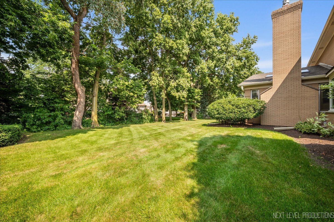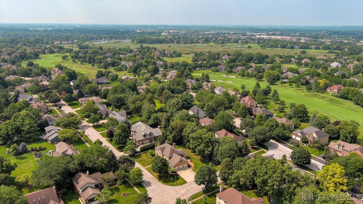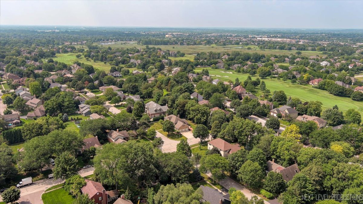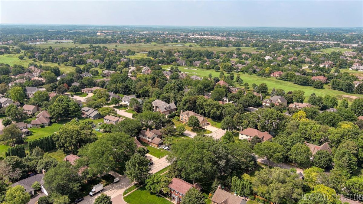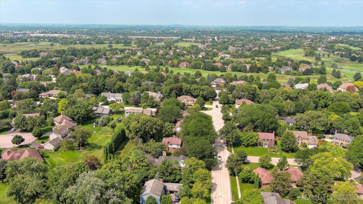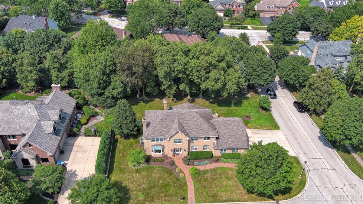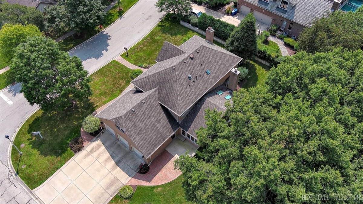Description
You CAN have it all! Stately all brick 2-story home in the coveted Sunset Meadows neighborhood. This custom built home is 3960 sq ft and offers 5 bedrooms on thesecond level. High quality finishes and amenities throughout, including wide plank maple flooring on majority of the 1st floor, crown moulding, wainscot, vaulted ceilings, andbuilt-ins. Entering the front foyer, the formal living and dining rooms are on one side and french doors to the office on the other side. Living and dining rooms include hardwoodfloors, gas log fireplace, crown moulding and bay windows. Dining room is oversized for entertaining and big family occasions. Updated kitchen boasts custom cabinets, granitecountertops, stainless steel appliances (including a double oven), beverage corner, and a spacious walk-in pantry. There is a wall opening into the family room featuring vaultedceiling, two skylights, gas (heat & glow) fireplace, bay window and newer custom solar shades. French doors to a cozy sunroom which has a vaulted ceiling and door to brickpatio. Completing the first floor is a half bath, a spacious mudroom and laundry room with tons of cabinets, counter space, planning desk, double sink, laundry chute and closet.Second floor with 5 bedrooms plus bonus room above the garage. The primary suite has a big walk-in closet including a custom organizer, a beautiful updated bath with a walk-in shower, double basins, and a heat lamp. The remaining four bedrooms are generous-sized, with ceiling fans, walk-in closets and neutral carpeting. Full, unfinished basement has a bath rough-in, zoned heat (2 new ac units in 2024), reverse osmosis, and two water heaters. 3+ car garage with epoxy flooring. Concrete driveway. Professionally landscaped lot with irrigation system. This home is amazing! Original owner has taken meticulous care of every detail and it shows! This location is one block to the park, 3 blocks to the rec center/ pool and 4 blocks to grade school.
- Listing Courtesy of: RE/MAX All Pro - St Charles
Details
Updated on August 14, 2025 at 7:32 pm- Property ID: MRD12439069
- Price: $820,000
- Property Size: 3950 Sq Ft
- Bedrooms: 5
- Bathrooms: 2
- Year Built: 1985
- Property Type: Single Family
- Property Status: Pending
- Parking Total: 3
- Off Market Date: 2025-08-12
- Parcel Number: 1209427001
- Water Source: Public
- Sewer: Public Sewer
- Architectural Style: Colonial
- Buyer Agent MLS Id: MRD624
- Days On Market: 8
- Purchase Contract Date: 2025-08-12
- Basement Bath(s): No
- Living Area: 0.332
- Fire Places Total: 2
- Cumulative Days On Market: 6
- Tax Annual Amount: 1376.58
- Roof: Asphalt
- Cooling: Central Air
- Electric: Circuit Breakers,200+ Amp Service
- Asoc. Provides: None
- Appliances: Double Oven,Dishwasher,Refrigerator,Washer,Dryer,Disposal,Humidifier
- Parking Features: Concrete,Garage Door Opener,On Site,Garage Owned,Attached,Garage
- Room Type: Bedroom 5,Den,Bonus Room,Heated Sun Room,Mud Room,Other Room
- Community: Park,Curbs,Sidewalks,Street Lights,Street Paved
- Stories: 2 Stories
- Directions: Fargo Blvd to Brigham Way
- Buyer Office MLS ID: MRD30464
- Association Fee Frequency: Not Required
- Living Area Source: Assessor
- Elementary School: Western Avenue Elementary School
- Middle Or Junior School: Geneva Middle School
- High School: Geneva Community High School
- Township: Geneva
- Bathrooms Half: 1
- ConstructionMaterials: Brick
- Interior Features: Cathedral Ceiling(s),Dry Bar,Built-in Features,Walk-In Closet(s),Bookcases,Granite Counters,Separate Dining Room
- Subdivision Name: Sunset Meadows
- Asoc. Billed: Not Required
Address
Open on Google Maps- Address 1182 Brigham
- City Geneva
- State/county IL
- Zip/Postal Code 60134
- Country Kane
Overview
- Single Family
- 5
- 2
- 3950
- 1985
Mortgage Calculator
- Down Payment
- Loan Amount
- Monthly Mortgage Payment
- Property Tax
- Home Insurance
- PMI
- Monthly HOA Fees
