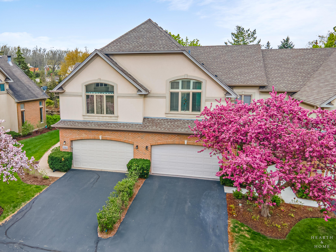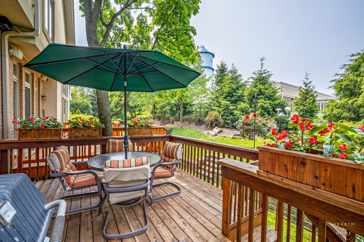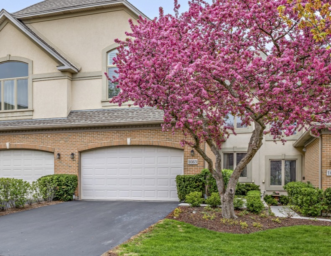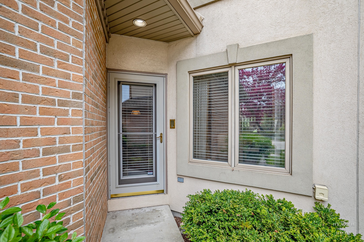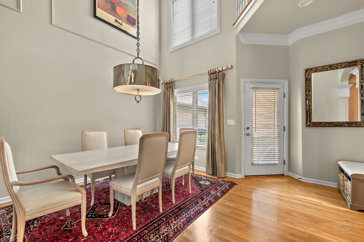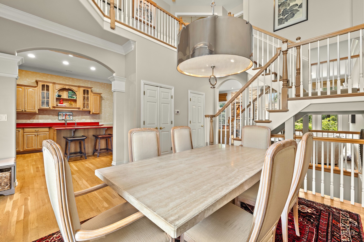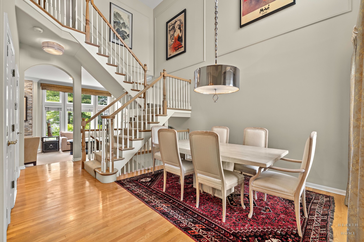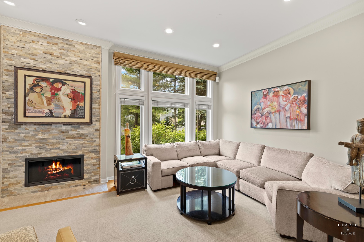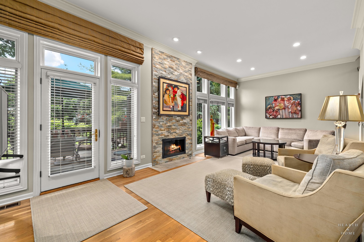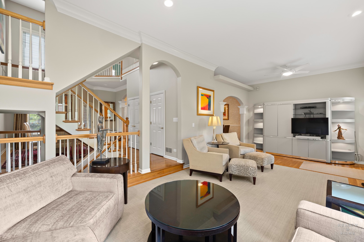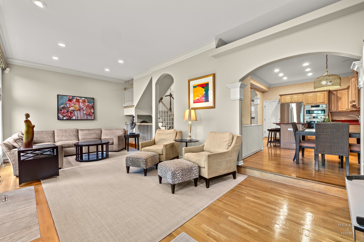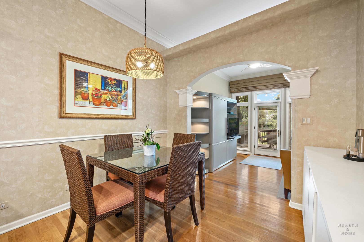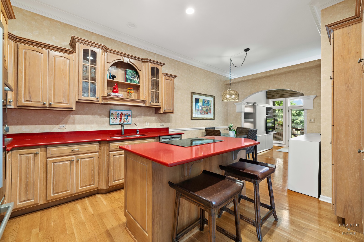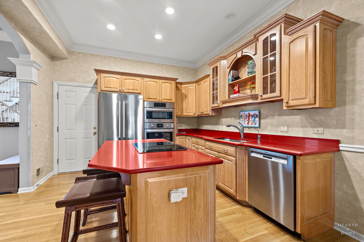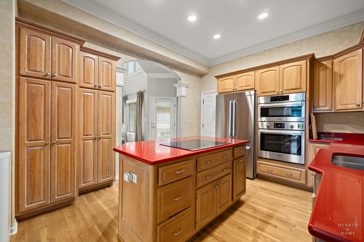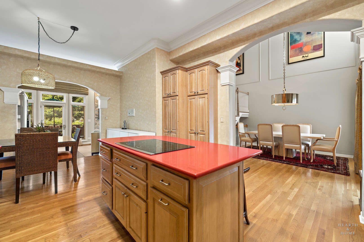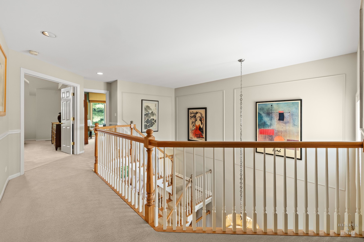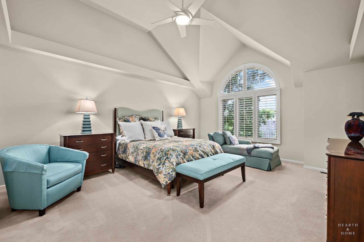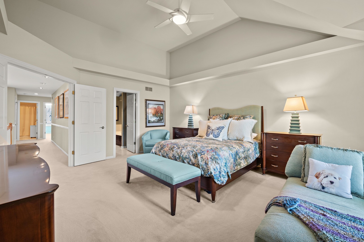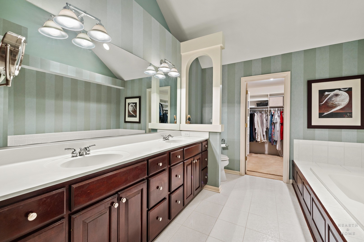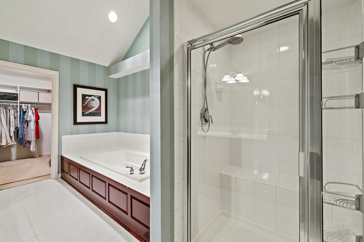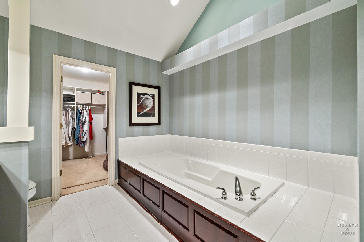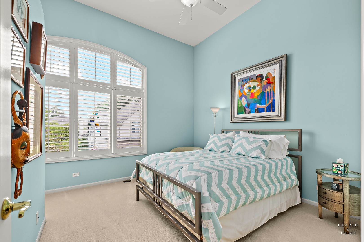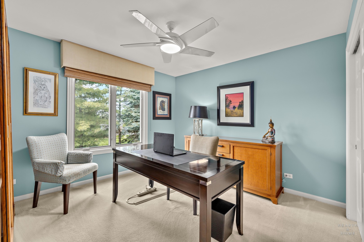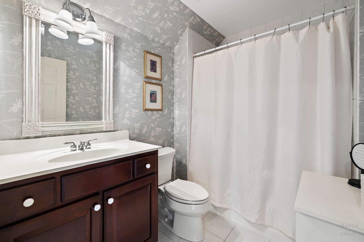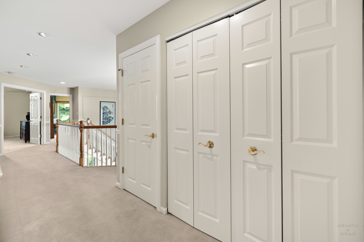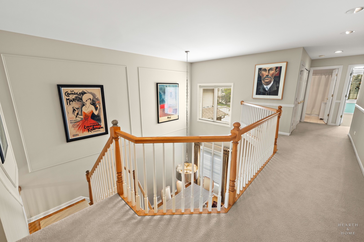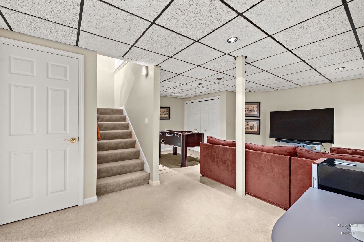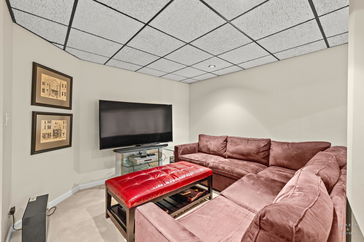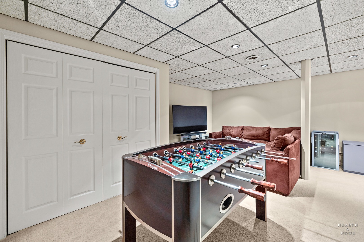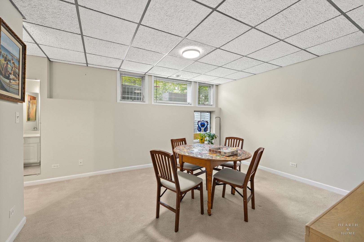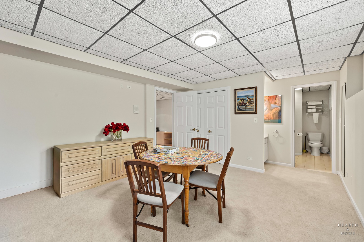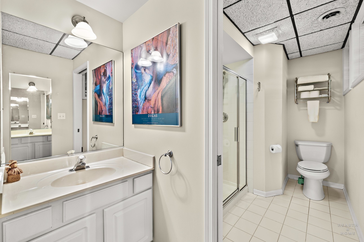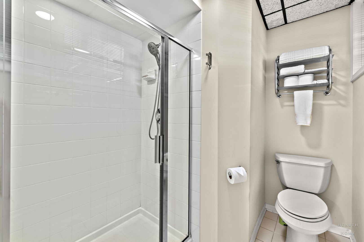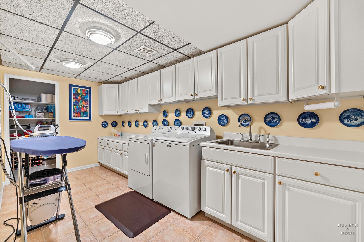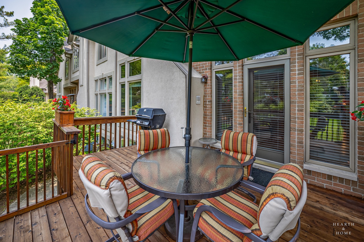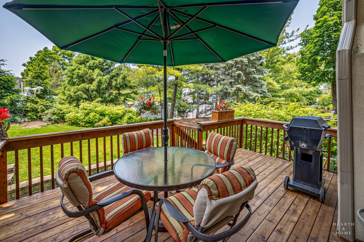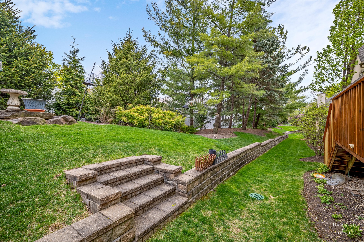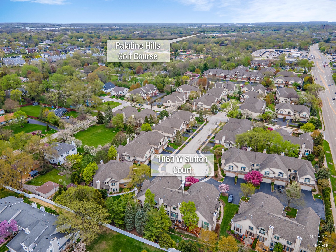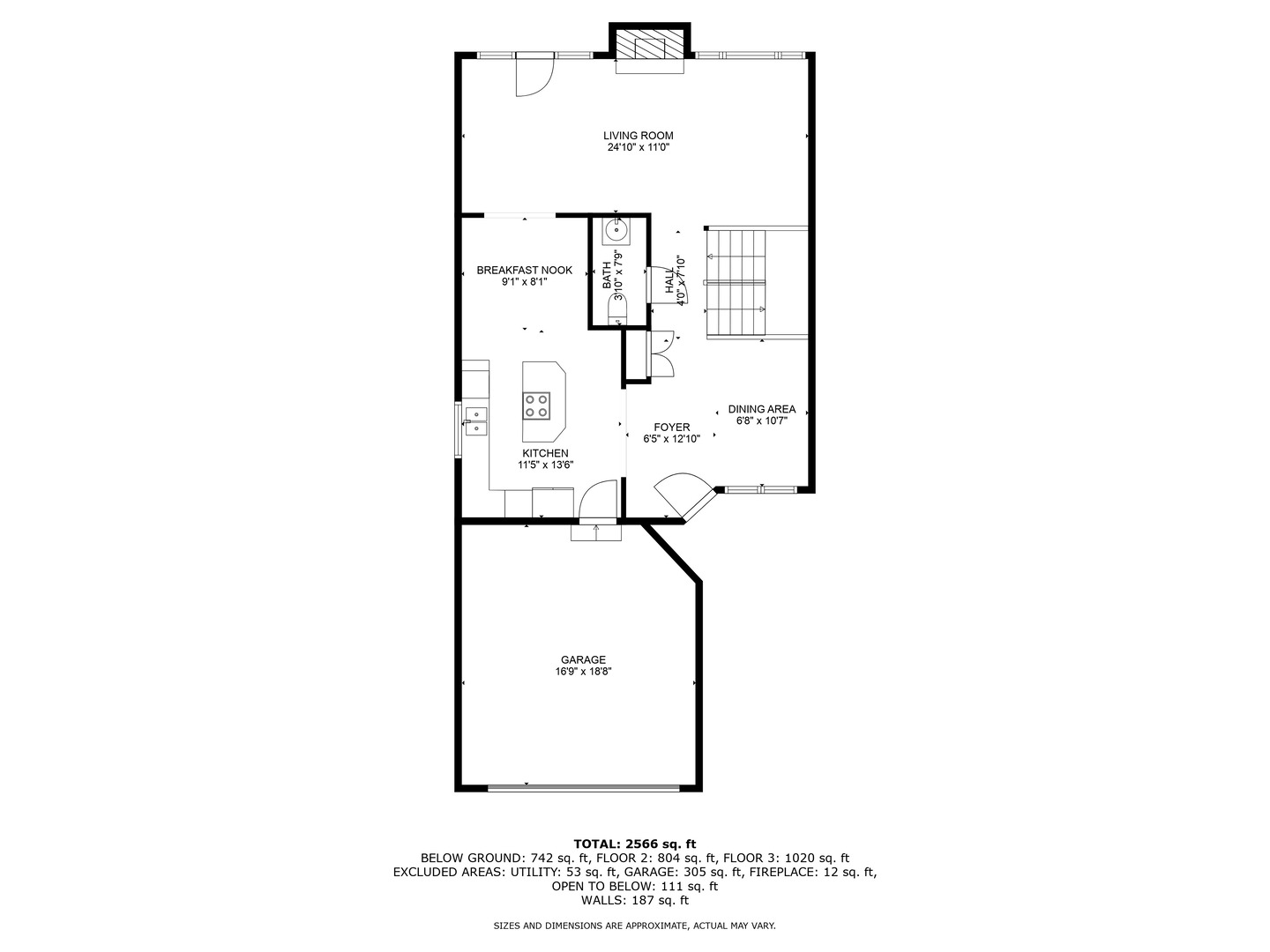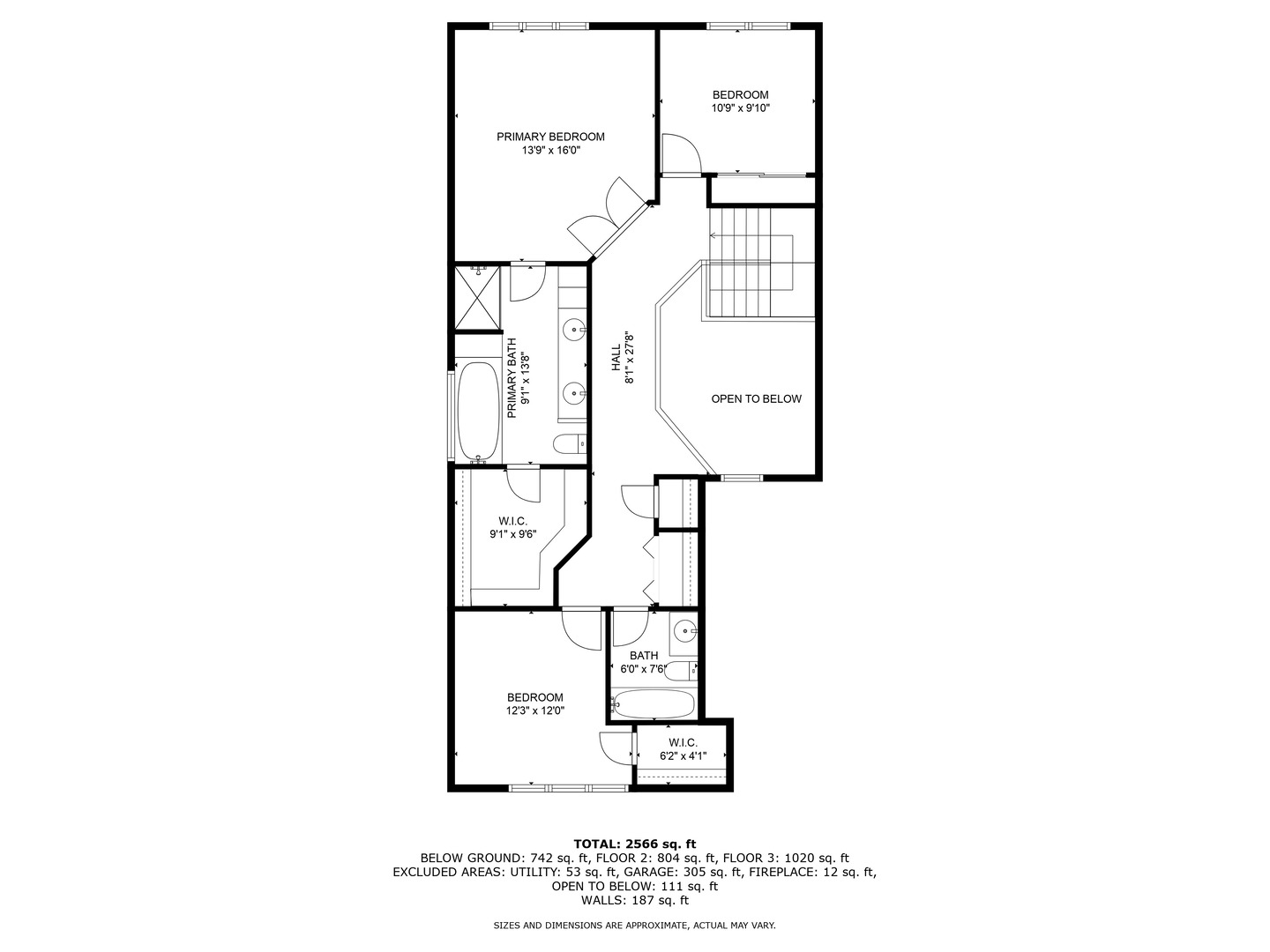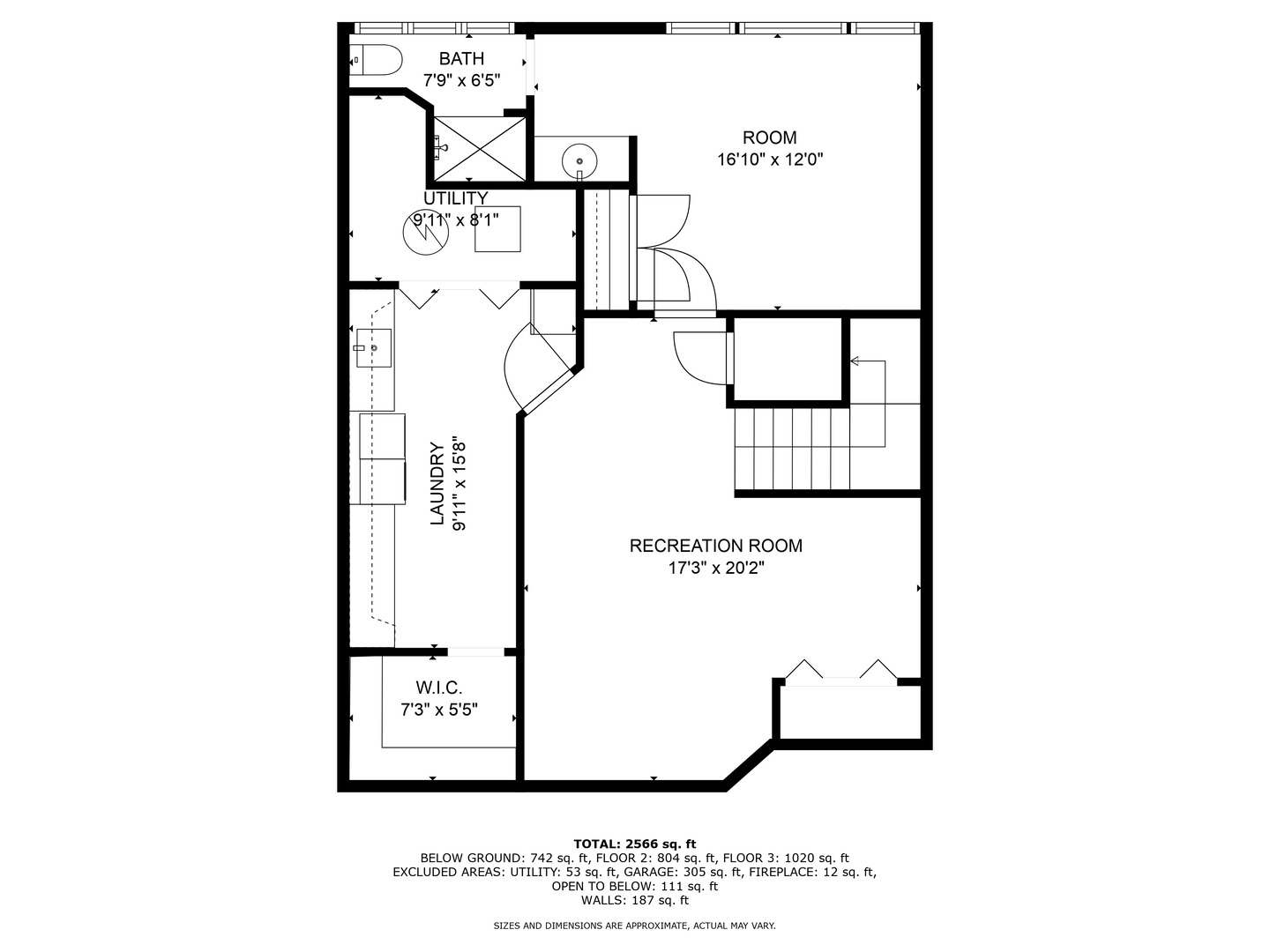Description
This expansive four-bedroom, 3.1-bathroom townhouse offers the comfort and privacy of a single-family home, complemented by refined finishes and meticulous design details throughout. Spanning nearly 3,000 square feet, this residence provides all the space you need. Upon entry, you’re welcomed by a striking foyer and dining area, leading into an open-concept layout with soaring 10-foot ceilings, creating a bright and airy atmosphere. Rich hardwood floors flow effortlessly through the main level, paired with elegant arched entryways and sophisticated millwork. Many rooms have been freshly painted in neutral tones, and custom window treatments add a tailored touch throughout. The chef’s kitchen is designed for both function and style, featuring a large center island, custom cabinetry, a pantry, and recently updated Bosch stainless steel appliances. The generous living room, anchored by a modern fireplace, offers an ideal setting for both quiet evenings and lively gatherings. Just off the living area, a recently refinished deck overlooks lush landscaping (not neighboring properties), providing a private sanctuary perfect for outdoor dining or quiet mornings with coffee. Upstairs, the primary suite is a true retreat, with vaulted ceilings and a walk-in closet with custom organizers. The spa-like ensuite bath includes dual vanities, a soaking tub, and a separate walk-in shower. Two additional bedrooms share a well-appointed hall bath. The fully finished English-style lower level is a versatile space, featuring a cozy family room, a bedroom with an egress window, and an attached full bathroom. The laundry room offers ample storage with plenty of cabinets and includes a walk-in closet. Some owners of this model have relocated the washer and dryer to the spacious hall closet on the second floor for added convenience. The washing machine was updated in 2023, and the water heater was replaced last year. The two-car garage is as clean as a whistle and features a professionally applied epoxy coating (2022). This home offers a perfect blend of thoughtful design, functional living spaces, and luxury details throughout! Ideally located near the YMCA, Palatine Hills golf course, & Deer Grove Forest Preserve. A short drive to Deer Park with an abundance of dining & shopping options or downtown Palatine with a Metra station, weekly farmers market, and nightlife. Welcome Home!
- Listing Courtesy of: Keller Williams Success Realty
Details
Updated on August 10, 2025 at 11:35 am- Property ID: MRD12365712
- Price: $489,900
- Property Size: 2194 Sq Ft
- Bedrooms: 4
- Bathrooms: 3
- Year Built: 1994
- Property Type: Townhouse
- Property Status: Contingent
- HOA Fees: 410
- Parking Total: 2
- Parcel Number: 02094020700000
- Water Source: Lake Michigan
- Sewer: Public Sewer
- Buyer Agent MLS Id: MRD43696
- Days On Market: 4
- Purchase Contract Date: 2025-08-08
- Basement Bath(s): Yes
- Fire Places Total: 1
- Cumulative Days On Market: 4
- Tax Annual Amount: 716.25
- Roof: Asphalt
- Cooling: Central Air
- Asoc. Provides: Exterior Maintenance,Lawn Care,Snow Removal
- Appliances: Microwave,Dishwasher,High End Refrigerator,Washer,Dryer,Stainless Steel Appliance(s),Cooktop,Oven
- Parking Features: Asphalt,Garage Door Opener,On Site,Garage Owned,Attached,Garage
- Room Type: Eating Area,Foyer
- Directions: Northwest Highway, North on Coolidge, West on Sutton
- Buyer Office MLS ID: MRD3804
- Association Fee Frequency: Not Required
- Living Area Source: Assessor
- Elementary School: Carl Sandburg Middle School
- Middle Or Junior School: Walter R Sundling Middle School
- High School: Palatine High School
- Township: Palatine
- Bathrooms Half: 1
- ConstructionMaterials: Brick
- Contingency: Attorney/Inspection
- Interior Features: Vaulted Ceiling(s),Special Millwork
- Subdivision Name: Sutton Park Place
- Asoc. Billed: Not Required
Address
Open on Google Maps- Address 1063 W Sutton
- City Palatine
- State/county IL
- Zip/Postal Code 60067
- Country Cook
Overview
- Townhouse
- 4
- 3
- 2194
- 1994
Mortgage Calculator
- Down Payment
- Loan Amount
- Monthly Mortgage Payment
- Property Tax
- Home Insurance
- PMI
- Monthly HOA Fees
