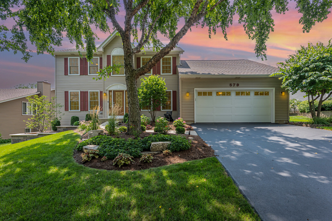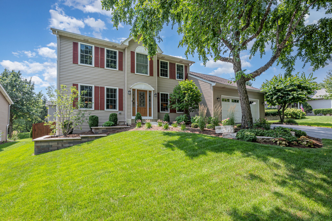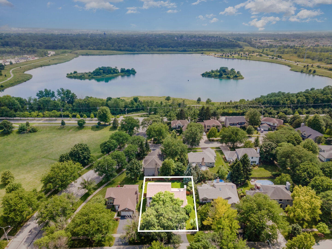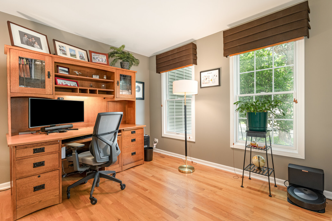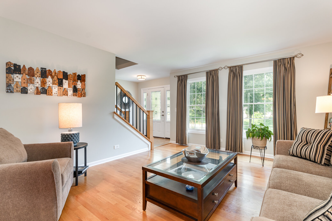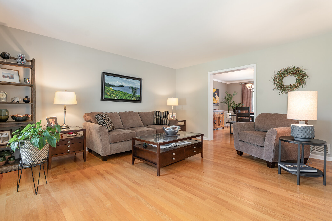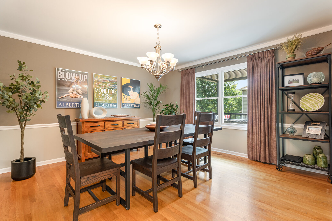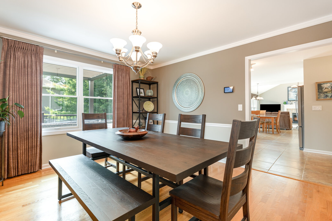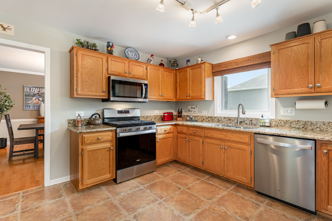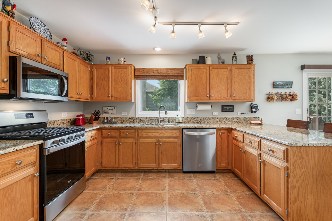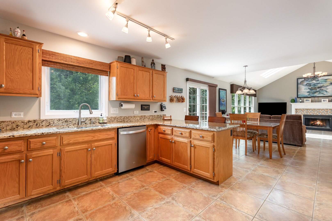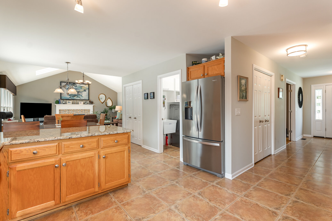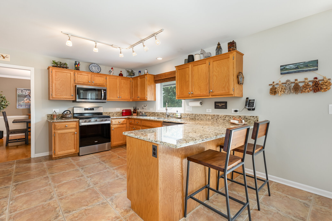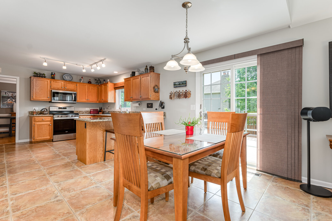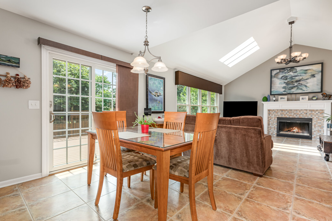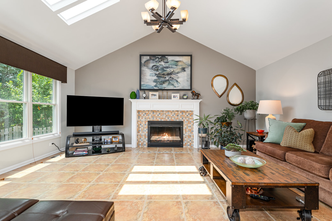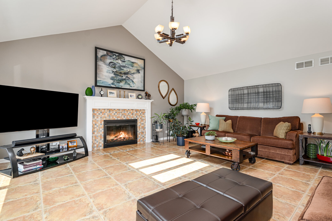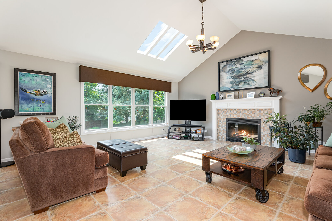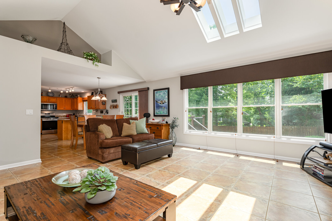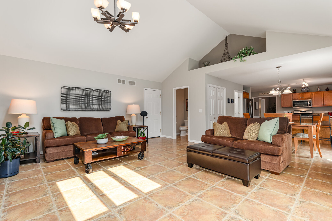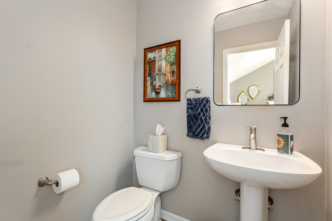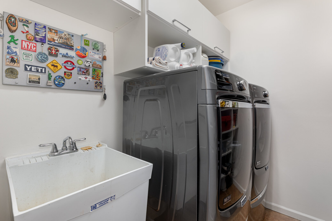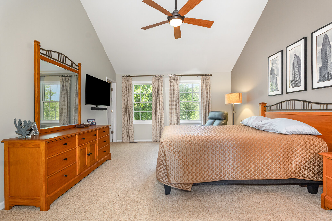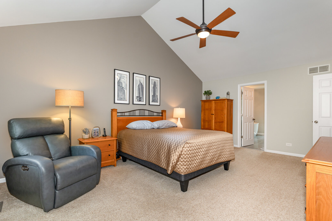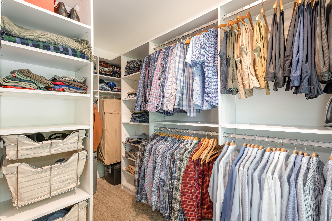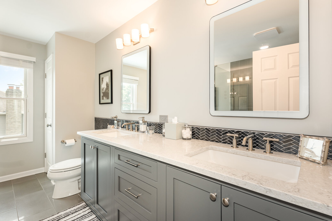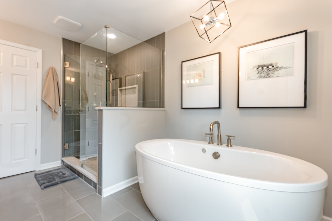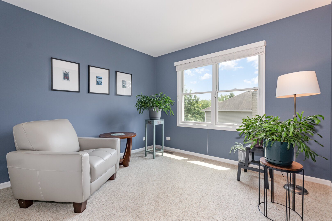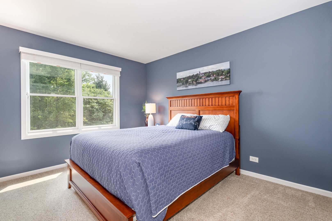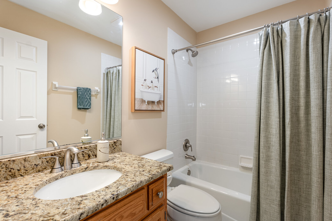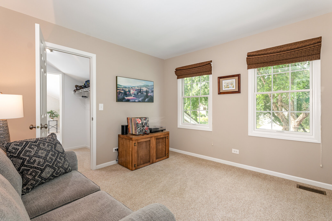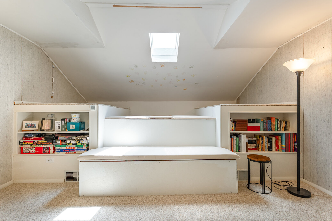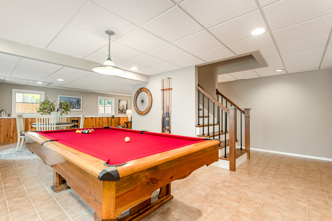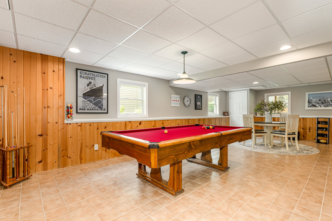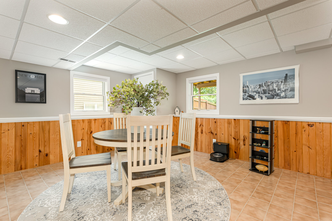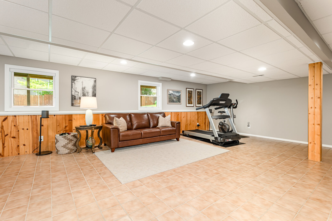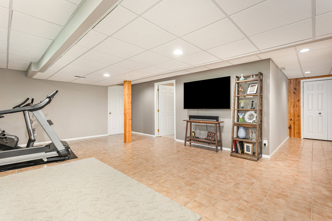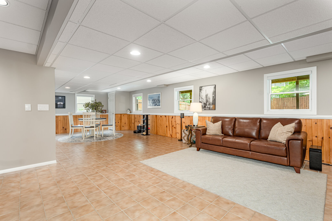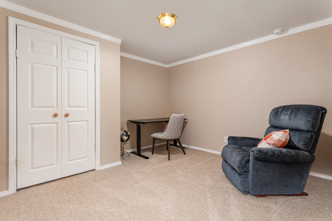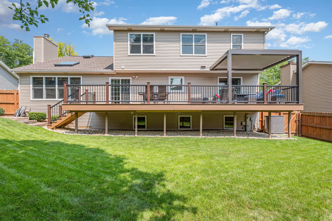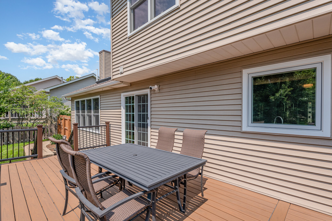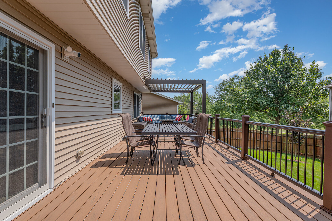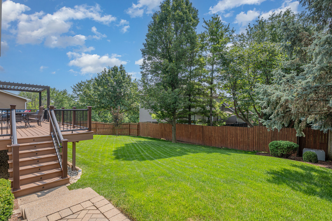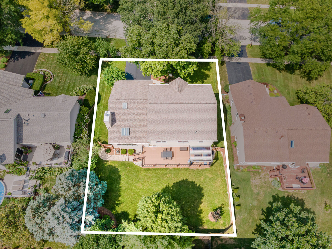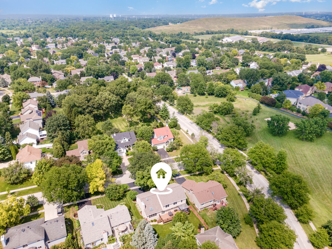Description
Welcome to Heritage Creek in Bolingbrook – Naperville School District 203. This is the one you’ve been waiting for! Step into a meticulously maintained home where every detail reflects quality and care. Boasting approximately 3,600 sq. ft. of beautifully finished living space, this gem combines timeless style with modern comfort. The open layout and intelligently designed floor plan create a seamless living experience. Bright, generously sized rooms offer a warm and inviting atmosphere throughout, enhanced by abundant natural light. At the heart of the home is a spacious kitchen that flows directly into the family room-perfect for both everyday living and entertaining. Gather around the cozy fireplace or take in the striking vaulted ceiling that adds architectural elegance and a spacious, airy feel. Prepare to be wowed by the spa-inspired main bathroom, complete with heated floors, a glass-enclosed shower, and a stand-alone jetted tub that feels straight out of a luxury retreat. Three additional, nicely sized bedrooms are located just down the hall from the main suite. A rare tandem bonus room off the fourth bedroom offers the perfect spot for a playroom, home office, or creative space-making this home truly one of a kind. This home has been meticulously cared for, with considerable updates throughout the years. In 2023, a brand-new Trex deck with an app-controlled electronic pergola was added, and the 75-gallon water heater was replaced. In 2022, the roof and Pella basement windows were replaced, while 2021 brought a stunning remodel of the main bathroom. Pella windows on the main and second floors were updated in 2019, along with the installation of a new radon mitigation fan. A Lennox high-efficiency HVAC system was installed in 2017. Every improvement reflects pride of ownership, ensuring comfort, efficiency, and style for years to come. Beyond the front door, enjoy neighborhood perks like playgrounds, open green spaces, and jogging paths, with easy access to Whalon Lake Preserve for biking, picnicking, catch-and-release fishing, and dog-friendly adventures. Full improvement list available inside the home. All measurements are estimates taken from the floor plan. Homes like this don’t come around often-don’t miss your chance!
- Listing Courtesy of: Coldwell Banker Real Estate Group
Details
Updated on August 29, 2025 at 3:28 am- Property ID: MRD12436851
- Price: $625,000
- Property Size: 2816 Sq Ft
- Bedrooms: 4
- Bathrooms: 2
- Year Built: 1994
- Property Type: Single Family
- Property Status: Contingent
- HOA Fees: 50
- Parking Total: 2
- Parcel Number: 1202042070030000
- Water Source: Public
- Sewer: Public Sewer
- Architectural Style: Traditional
- Buyer Agent MLS Id: MRD270187
- Days On Market: 21
- Purchase Contract Date: 2025-08-11
- Basement Bath(s): No
- Living Area: 0.201
- Fire Places Total: 1
- Cumulative Days On Market: 21
- Tax Annual Amount: 1049.5
- Roof: Asphalt
- Cooling: Central Air
- Electric: Circuit Breakers
- Asoc. Provides: Other
- Appliances: Range,Microwave,Dishwasher,Refrigerator,Washer,Dryer,Disposal,Stainless Steel Appliance(s),Humidifier
- Parking Features: Asphalt,Garage Door Opener,On Site,Garage Owned,Attached,Garage
- Room Type: Breakfast Room,Den,Bonus Room,Office,Recreation Room
- Community: Park,Curbs,Sidewalks,Street Lights,Street Paved
- Stories: 2 Stories
- Directions: 53 North Of Boughton Rd to Royce Rd. West On Royce Rd to Paxson Dr. North On Paxson Dr To Seth St. West On Seth St to home.
- Buyer Office MLS ID: MRD25103
- Association Fee Frequency: Not Required
- Living Area Source: Assessor
- Elementary School: Kingsley Elementary School
- Middle Or Junior School: Lincoln Junior High School
- High School: Naperville Central High School
- Township: DuPage
- Bathrooms Half: 1
- ConstructionMaterials: Vinyl Siding
- Contingency: Financing
- Interior Features: Vaulted Ceiling(s),Built-in Features,Walk-In Closet(s),Open Floorplan
- Subdivision Name: Heritage Creek
- Asoc. Billed: Not Required
Address
Open on Google Maps- Address 579 Seth
- City Bolingbrook
- State/county IL
- Zip/Postal Code 60440
- Country Will
Overview
- Single Family
- 4
- 2
- 2816
- 1994
Mortgage Calculator
- Down Payment
- Loan Amount
- Monthly Mortgage Payment
- Property Tax
- Home Insurance
- PMI
- Monthly HOA Fees
