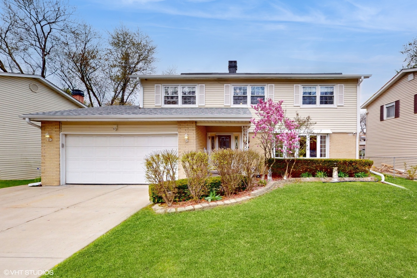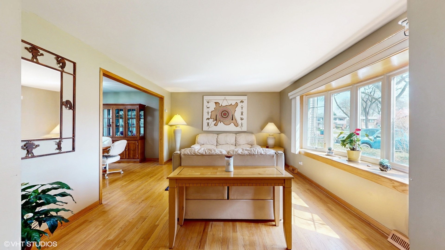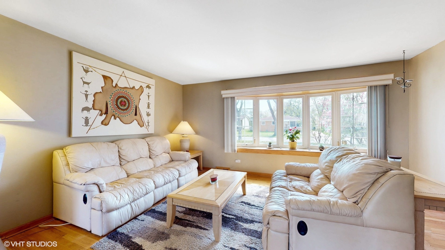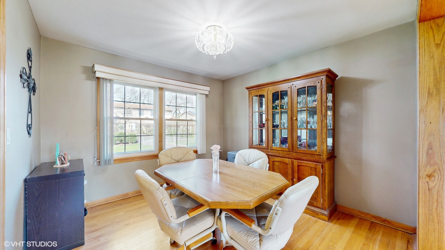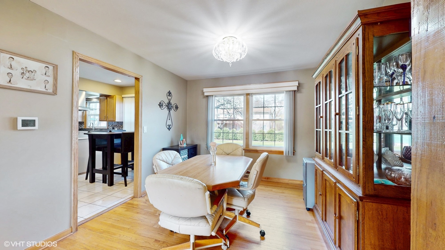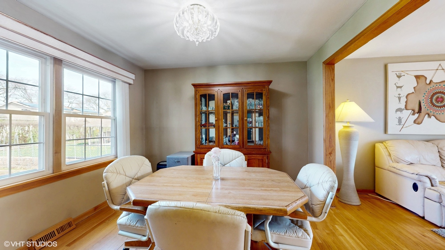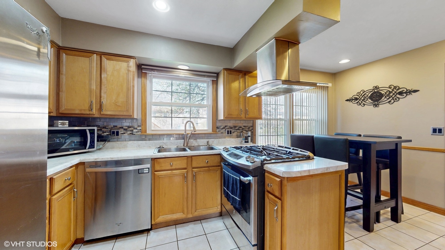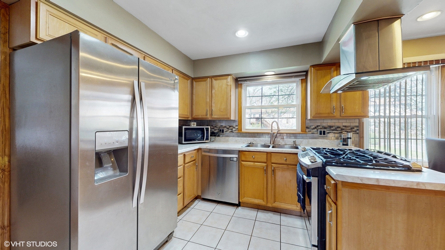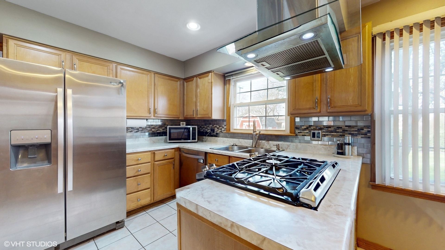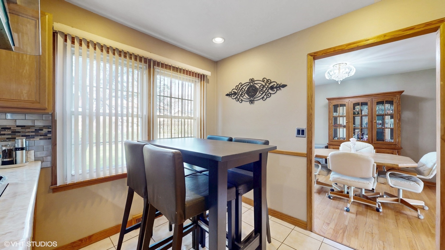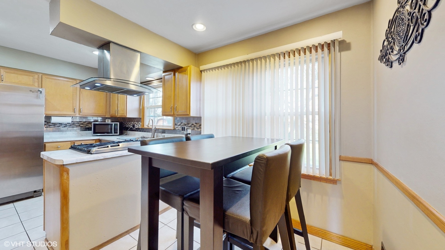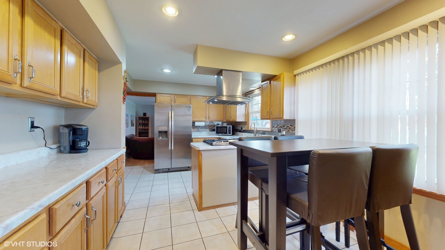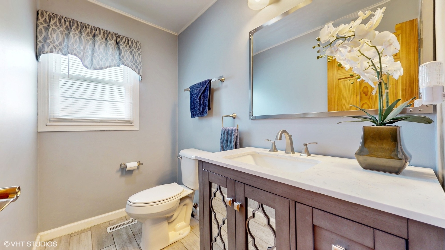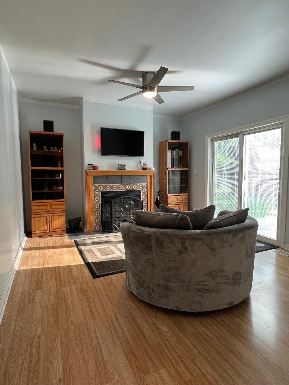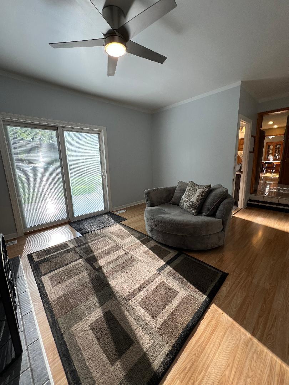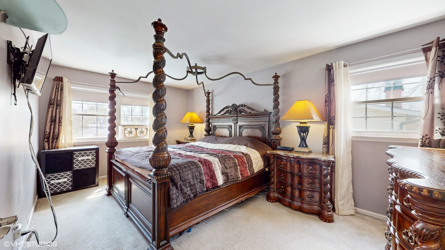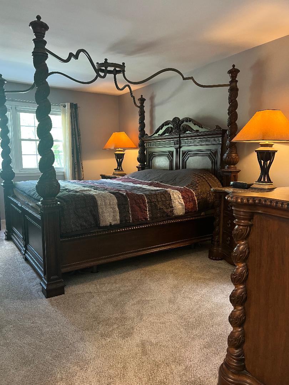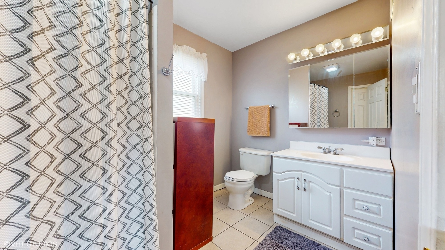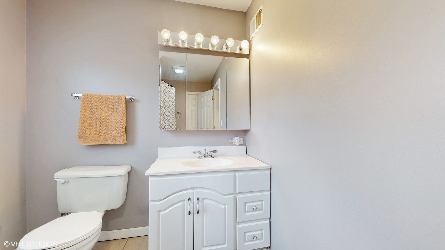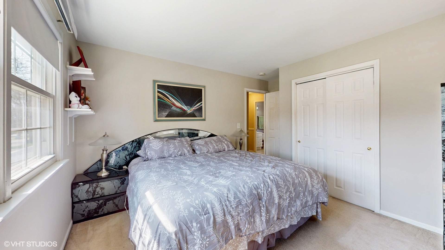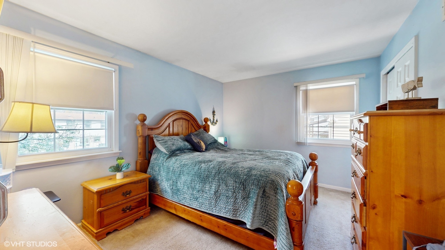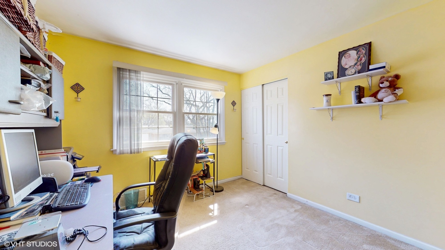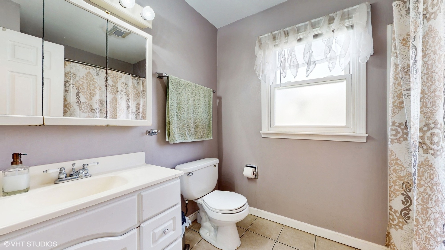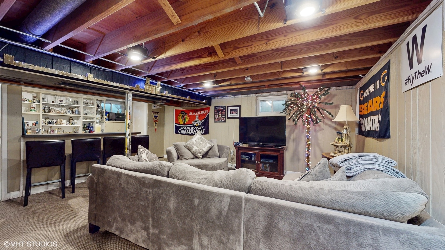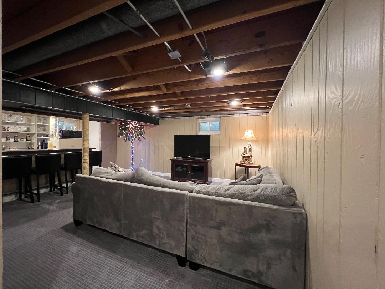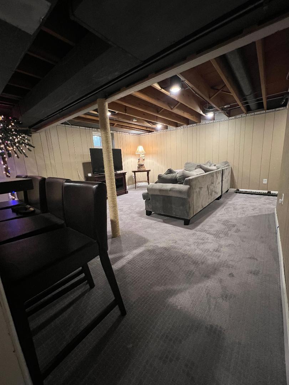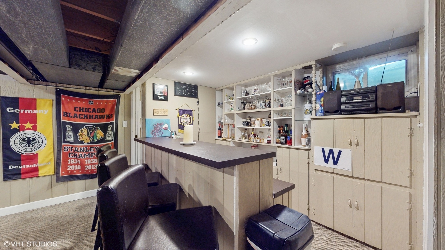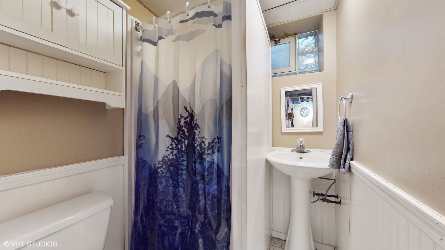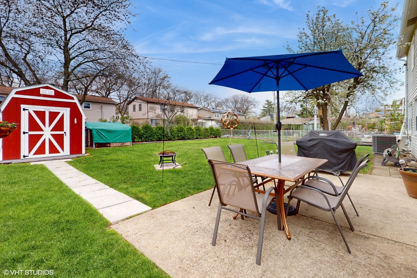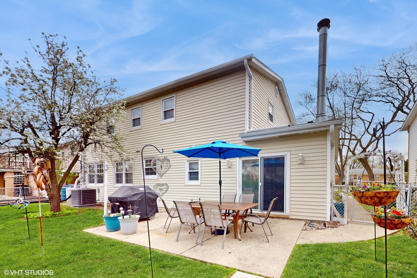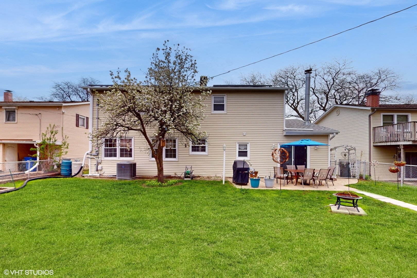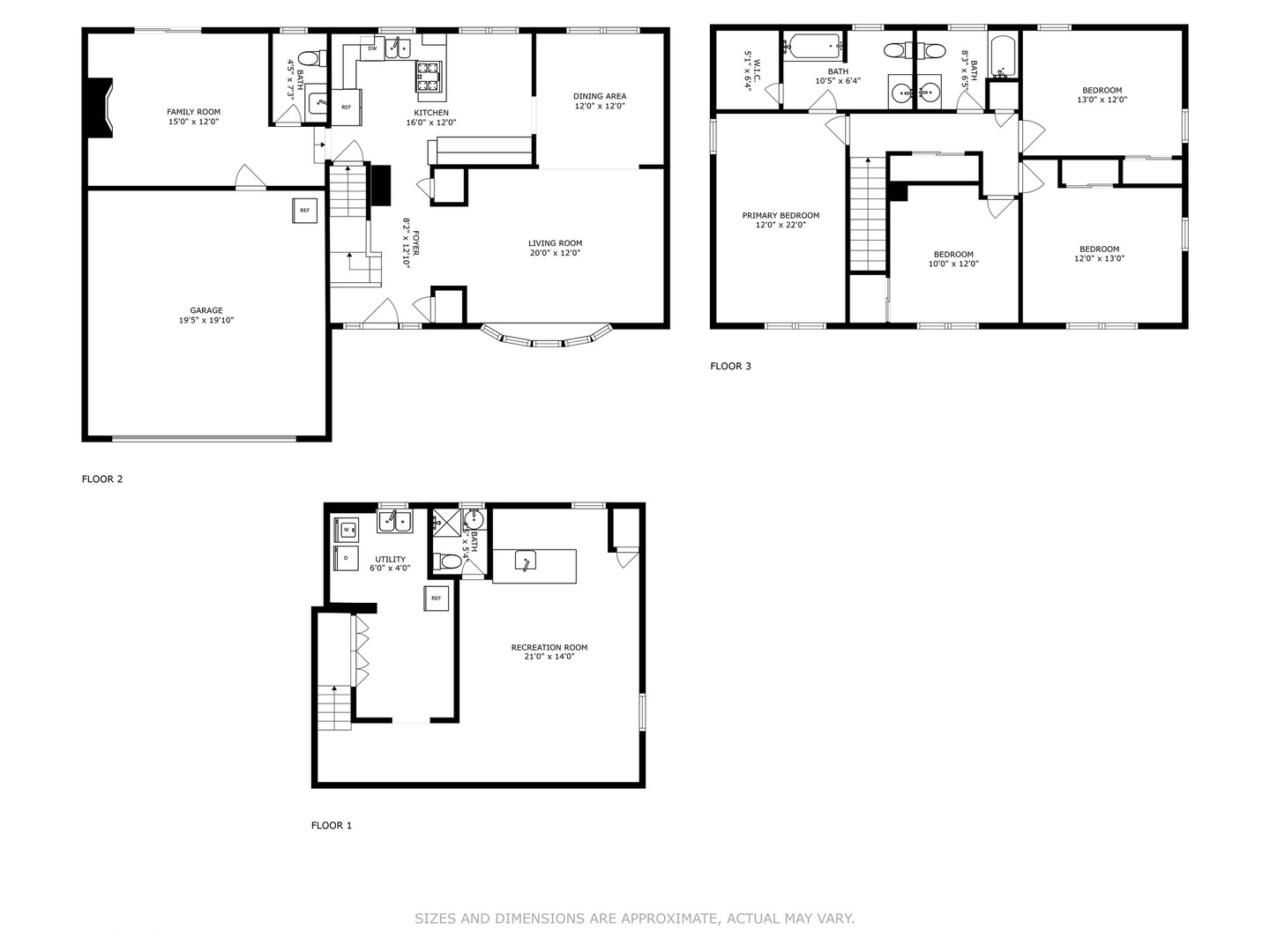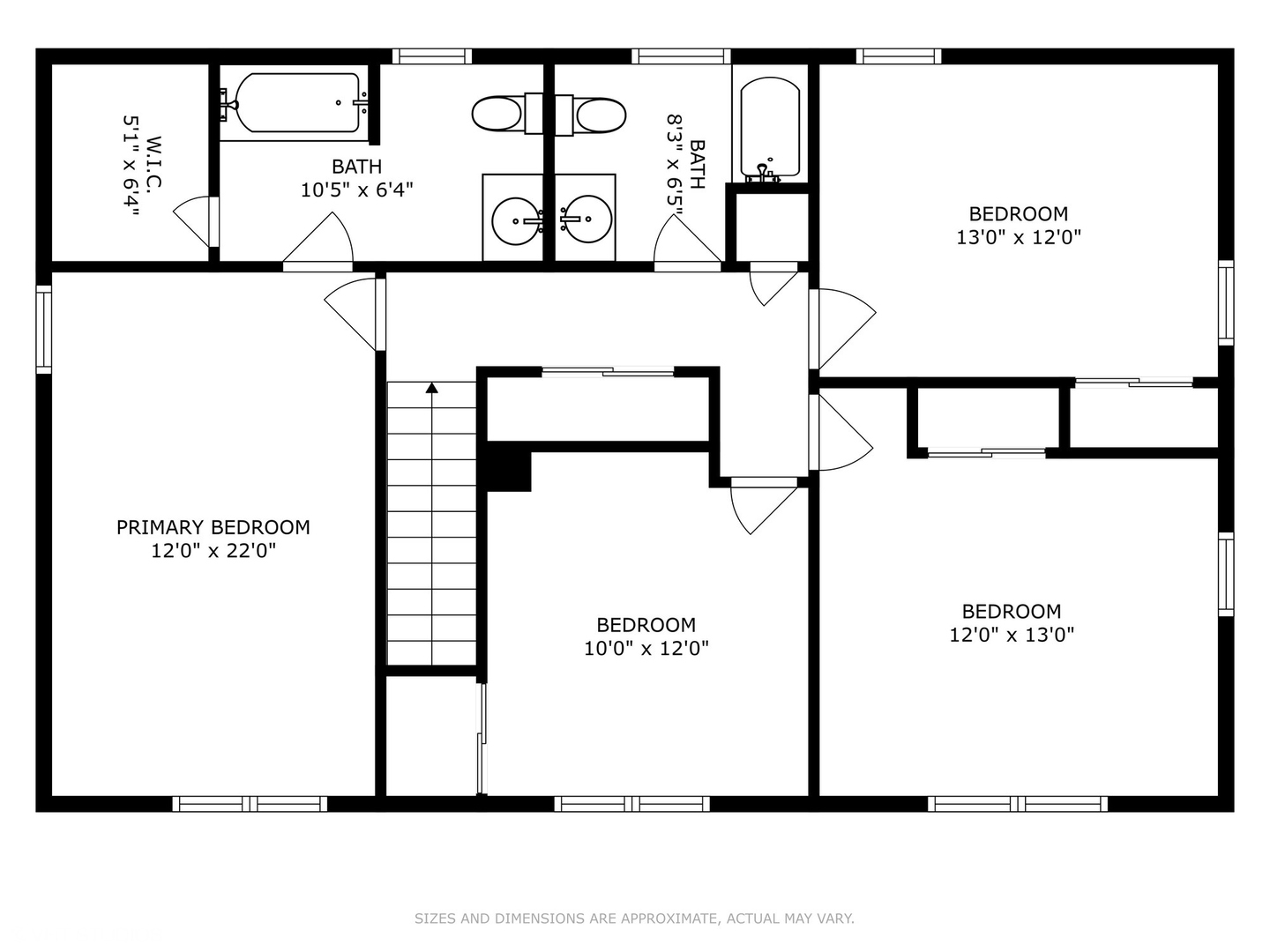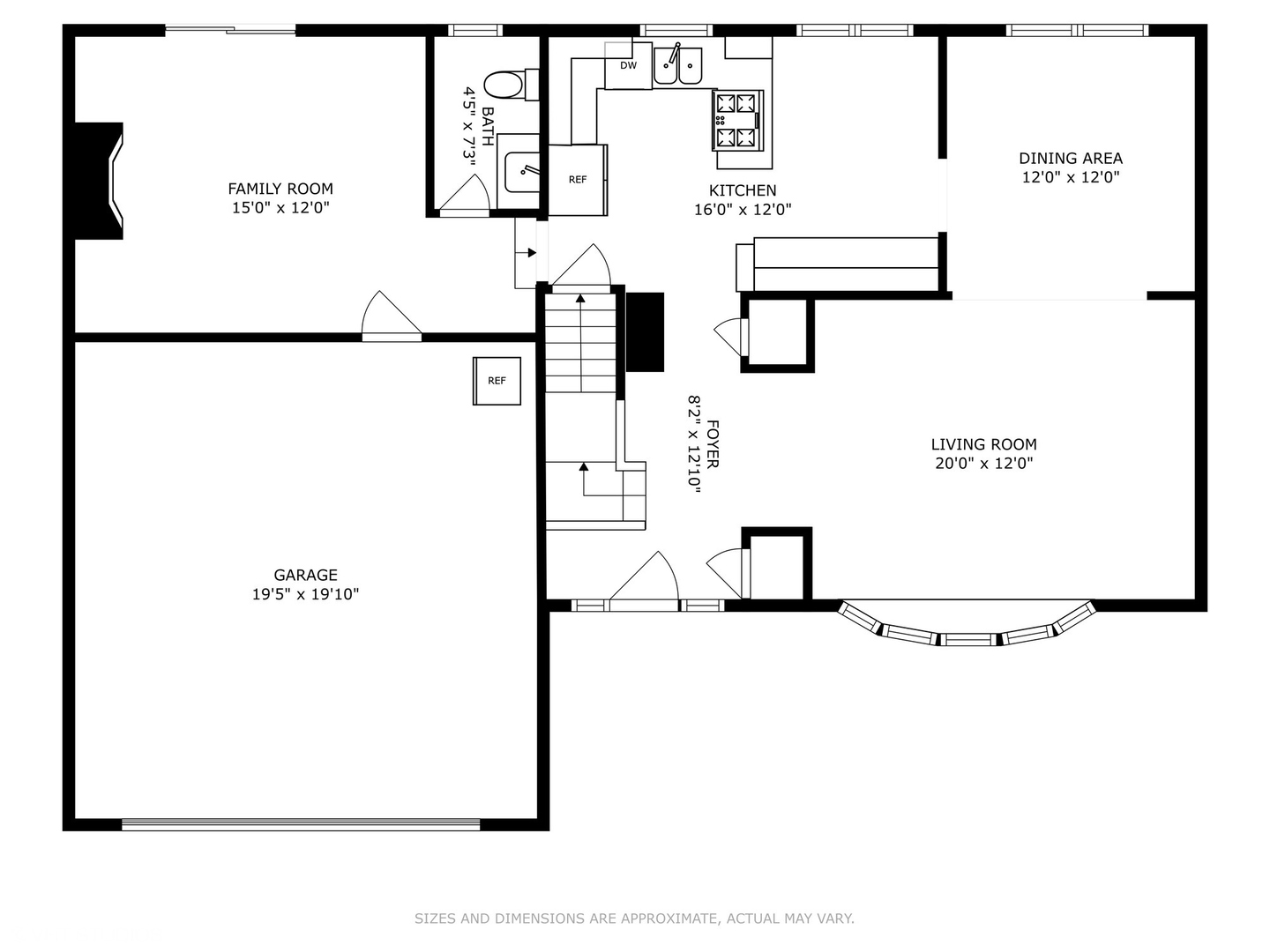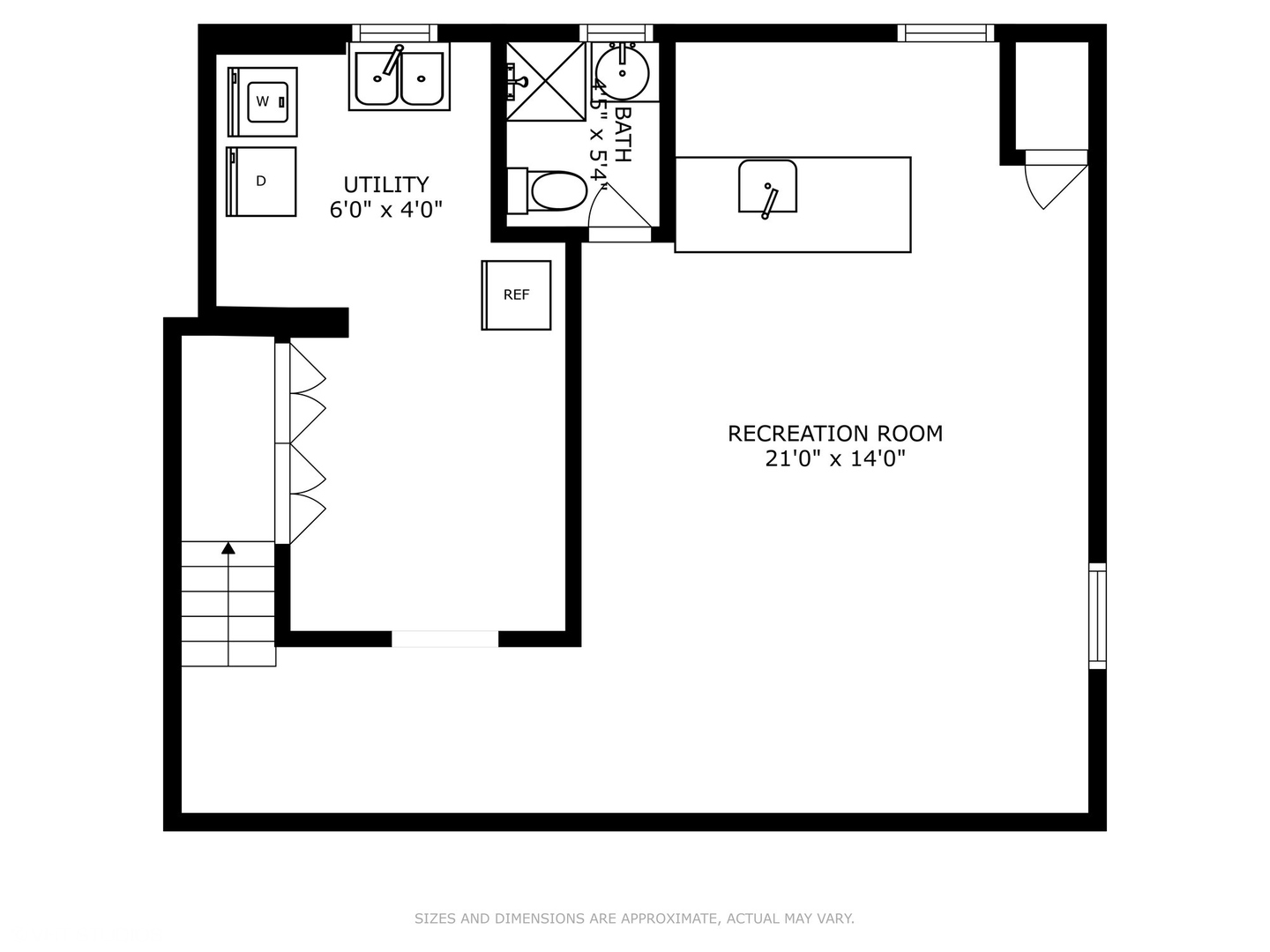Description
Wow! Run – don’t walk! So much home for such a great value! A four bedroom Colonial home located in Prospect High School District for this fabulous price – it can’t be true! Yep! It’s true! You’ll fall in love with fabulous 2-story Colonial home that comes with four bedrooms, three full and one half baths, partial finished basement, two-car garage with three car wide cement driveway. Your kitchen comes w/maple cabinets & SS appliances. Adjoining eating area & formal dining room too! (Some neighbors with this model, have taken down the wall between the kitchen and living room to give you the open floor plan). There are beautiful hardwood floors in your Living Room and Dining Room. Enjoy your fully fenced backyard and patio, perfect for entertaining and comes with a new Tuff shed and your very own pear tree. Finished basement with wet bar and full bath – brand new carpet just installed (06/13/25). Brand new carpet just installed (06/13/25) on the stairs and 2nd level. The bedrooms have hardwood floors under the carpet. New Roof & gutters November 2024, new water heater 2017, new dual-zone HVAC 2016 w/Aprilaire, upgraded electric: 200 amp service in 2020 and resurfaced front porch. Current owners added a coat closet by the front door and a pantry. Enjoy your wood-burning fireplace on those chilly nights. Light in the shed is solar powered. Ideally located on a tree lined street, close to highways, schools, parks, shopping and more. Come see the updates the sellers have made this home. This ones a taker folks! Make your appointment today!
- Listing Courtesy of: @properties Christie's International Real Estate
Details
Updated on September 12, 2025 at 5:47 pm- Property ID: MRD12441293
- Price: $499,900
- Property Size: 2020 Sq Ft
- Bedrooms: 4
- Bathrooms: 3
- Year Built: 1965
- Property Type: Single Family
- Property Status: Active
- Parking Total: 2.5
- Parcel Number: 08143080270000
- Water Source: Lake Michigan,Public
- Sewer: Public Sewer,Storm Sewer
- Architectural Style: Colonial
- Days On Market: 35
- Basement Bath(s): Yes
- Living Area: 0.17
- Fire Places Total: 1
- Cumulative Days On Market: 35
- Tax Annual Amount: 753.08
- Roof: Asphalt
- Cooling: Central Air
- Electric: Circuit Breakers,200+ Amp Service
- Asoc. Provides: None
- Appliances: Range,Microwave,Dishwasher,Refrigerator,Washer,Dryer,Disposal,Stainless Steel Appliance(s),Range Hood
- Parking Features: Concrete,Garage Door Opener,On Site,Garage Owned,Attached,Garage
- Room Type: Recreation Room,Foyer
- Community: Park,Curbs,Sidewalks,Street Lights,Street Paved
- Stories: 2 Stories
- Directions: Golf East of Busse to Robert South to 1416
- Association Fee Frequency: Not Required
- Living Area Source: Assessor
- Elementary School: Robert Frost Elementary School
- Middle Or Junior School: Friendship Junior High School
- High School: Prospect High School
- Township: Elk Grove
- Bathrooms Half: 1
- ConstructionMaterials: Vinyl Siding,Brick
- Interior Features: Wet Bar,1st Floor Full Bath
- Subdivision Name: Elk Ridge Villas
- Asoc. Billed: Not Required
Address
Open on Google Maps- Address 1416 S Robert
- City Mount Prospect
- State/county IL
- Zip/Postal Code 60056
- Country Cook
Overview
- Single Family
- 4
- 3
- 2020
- 1965
Mortgage Calculator
- Down Payment
- Loan Amount
- Monthly Mortgage Payment
- Property Tax
- Home Insurance
- PMI
- Monthly HOA Fees
