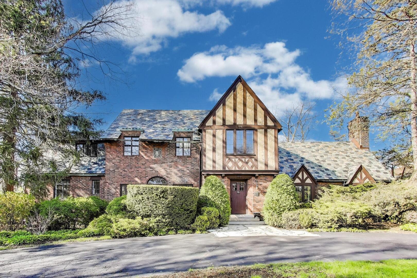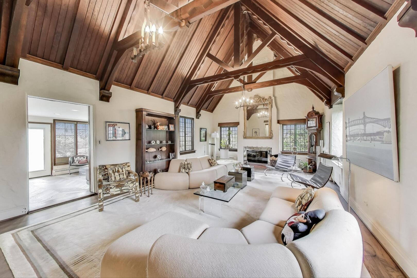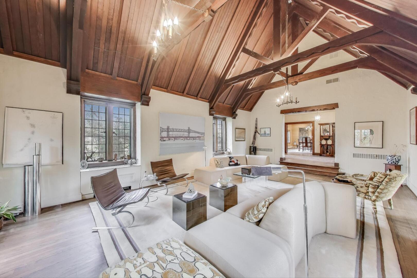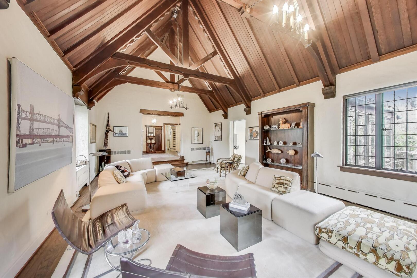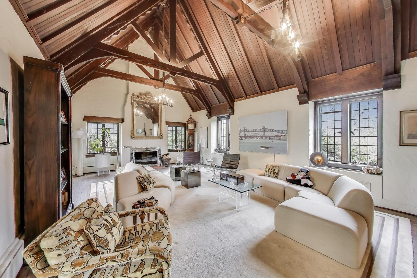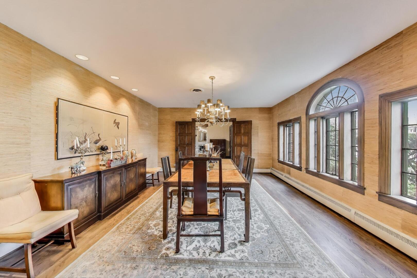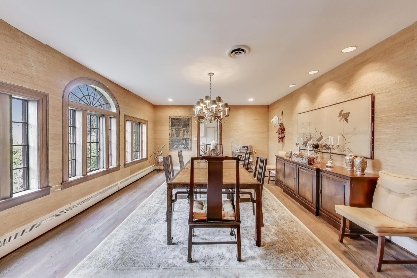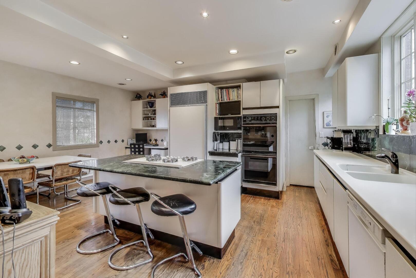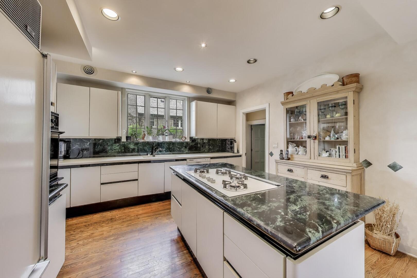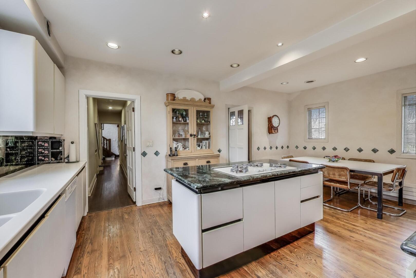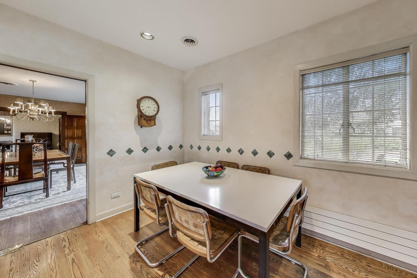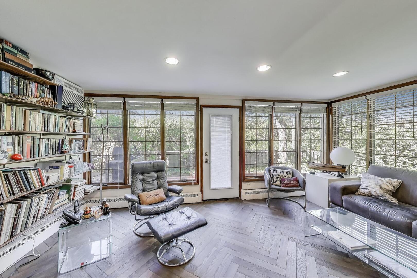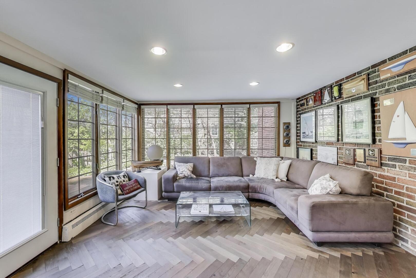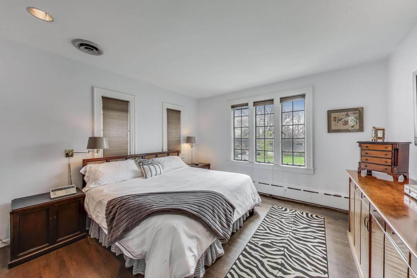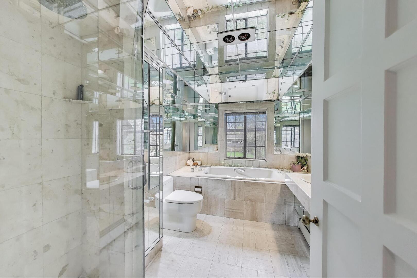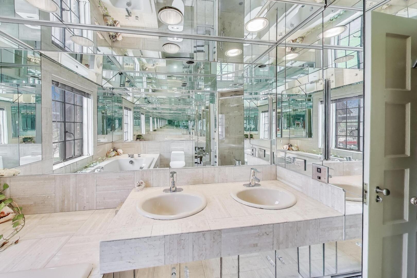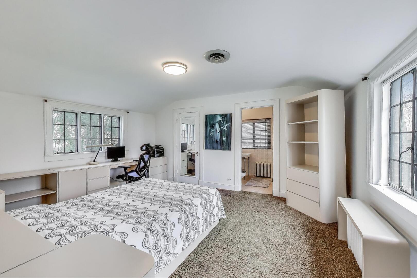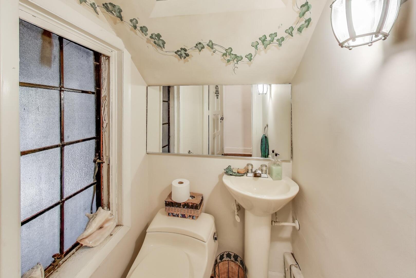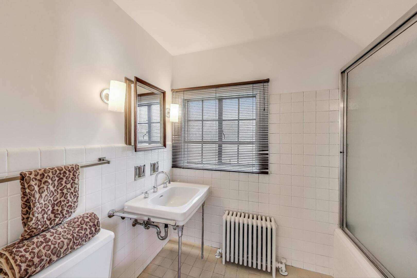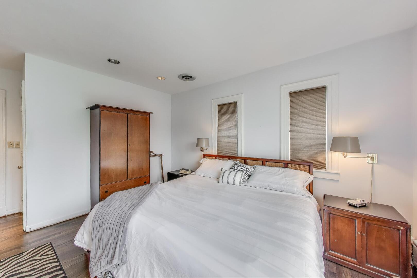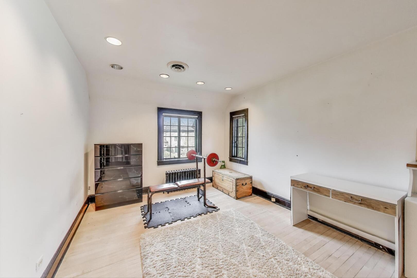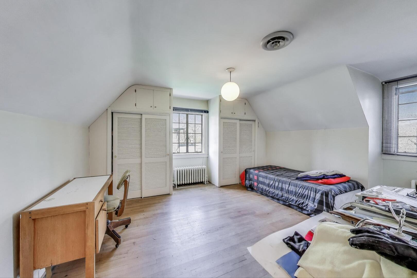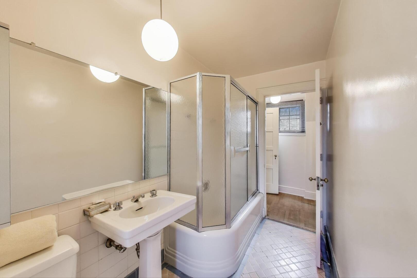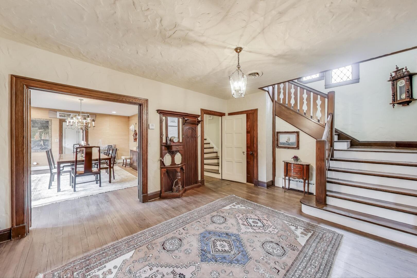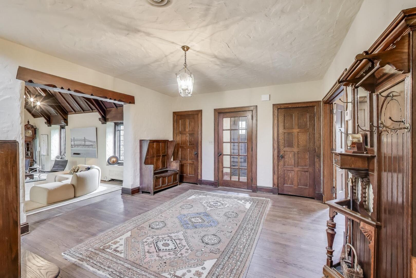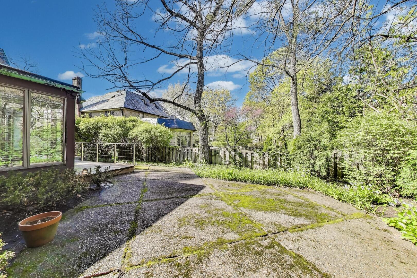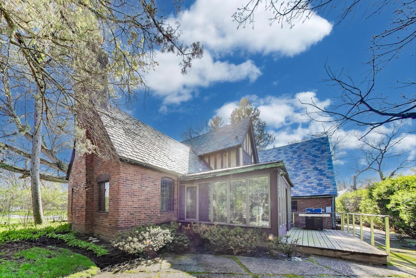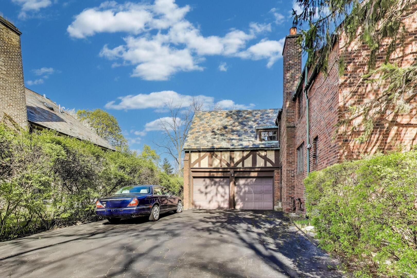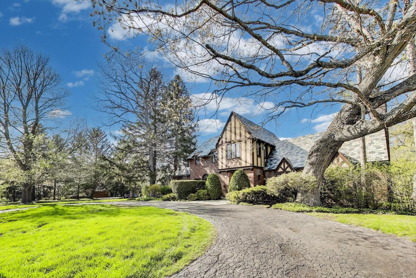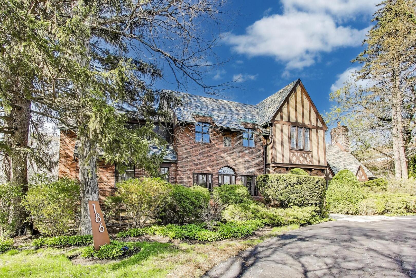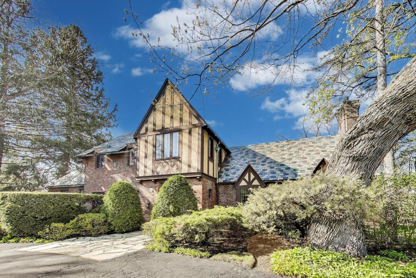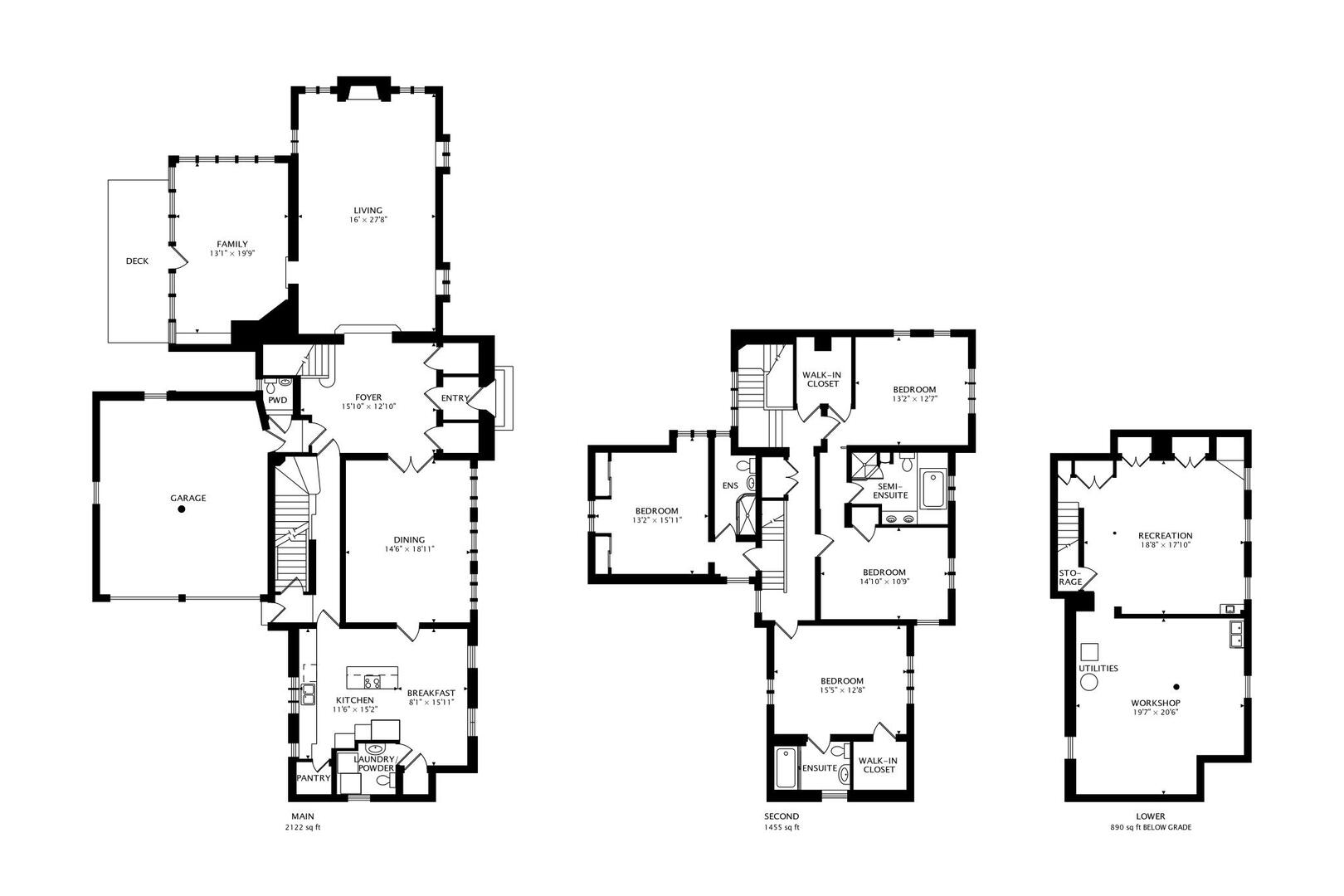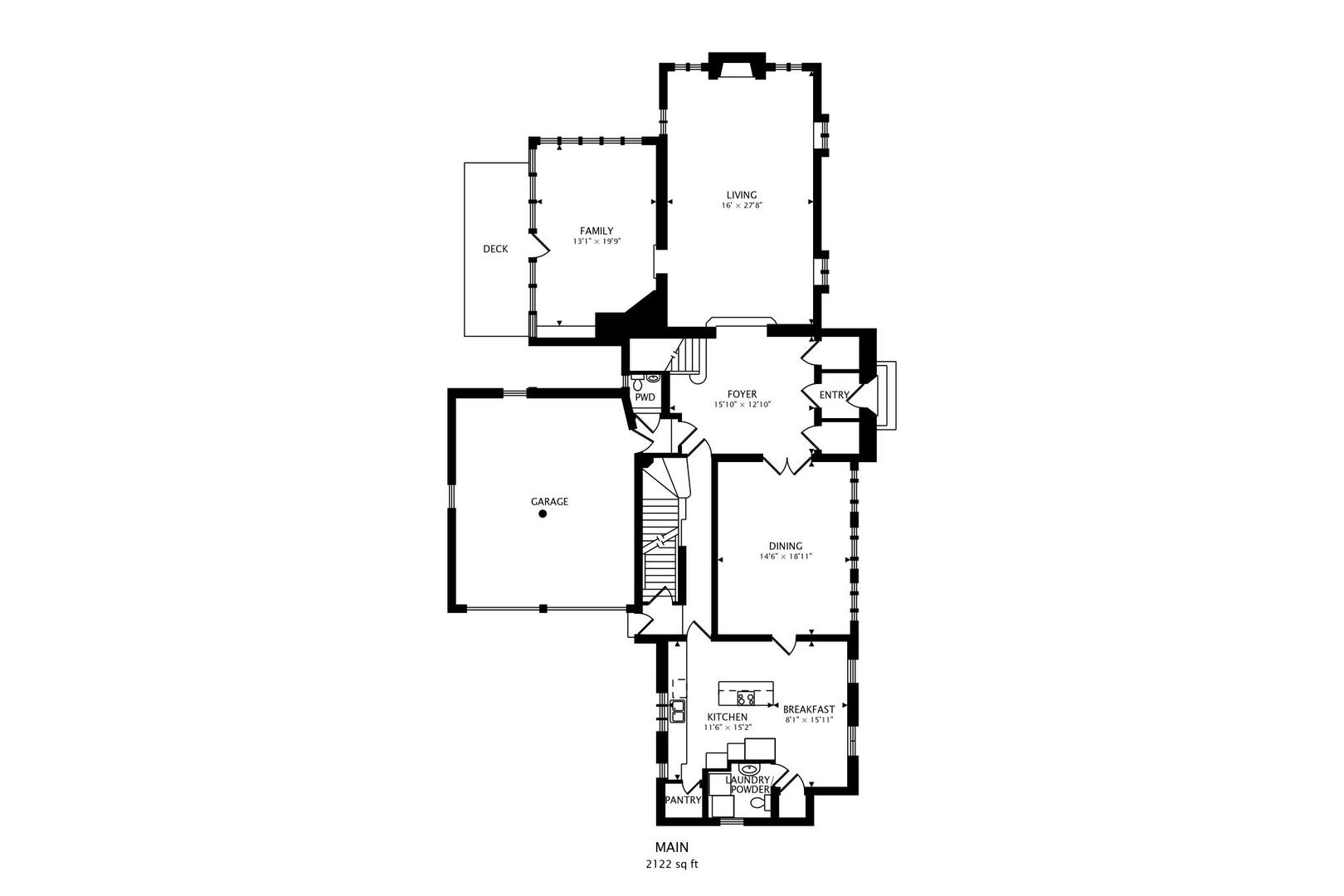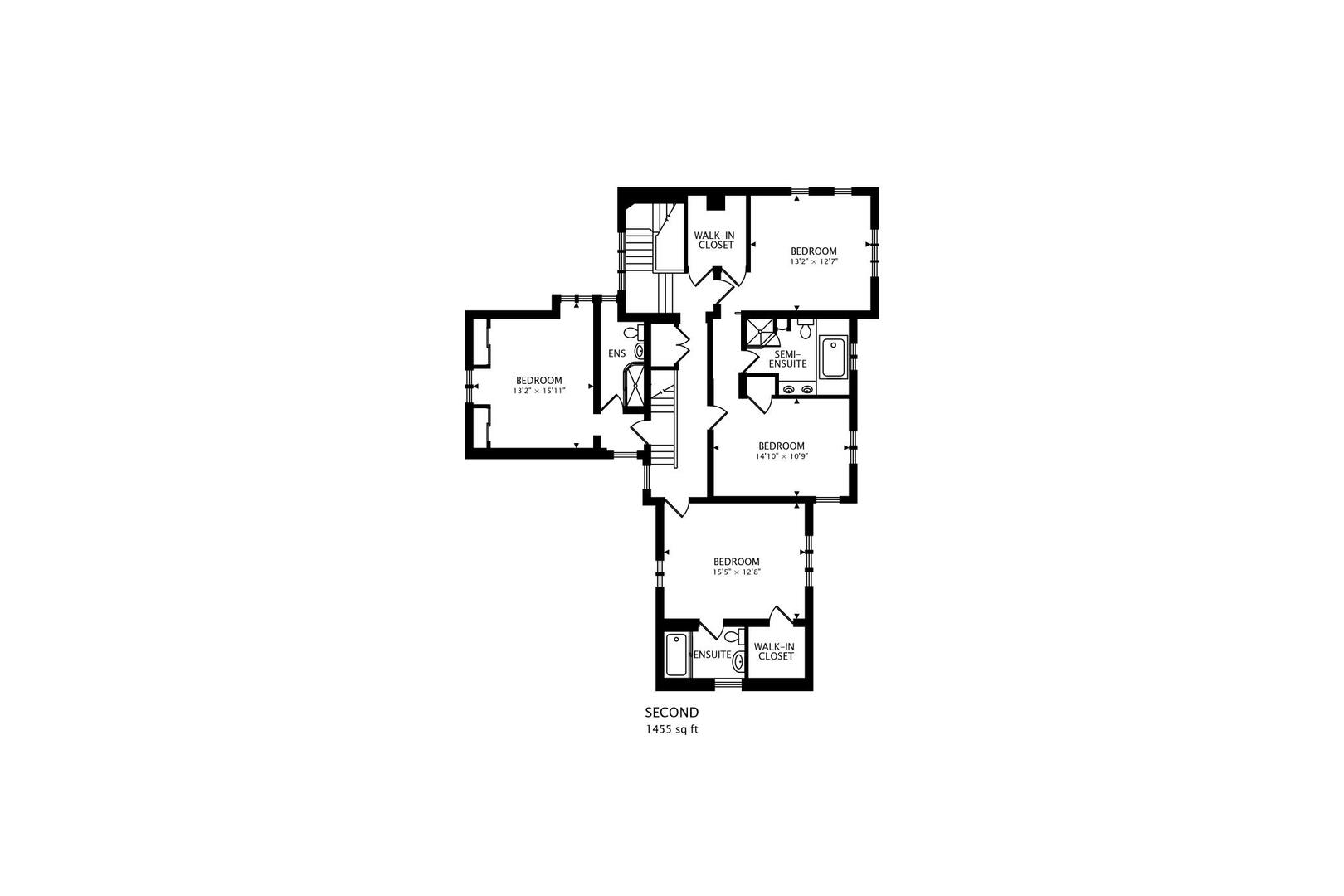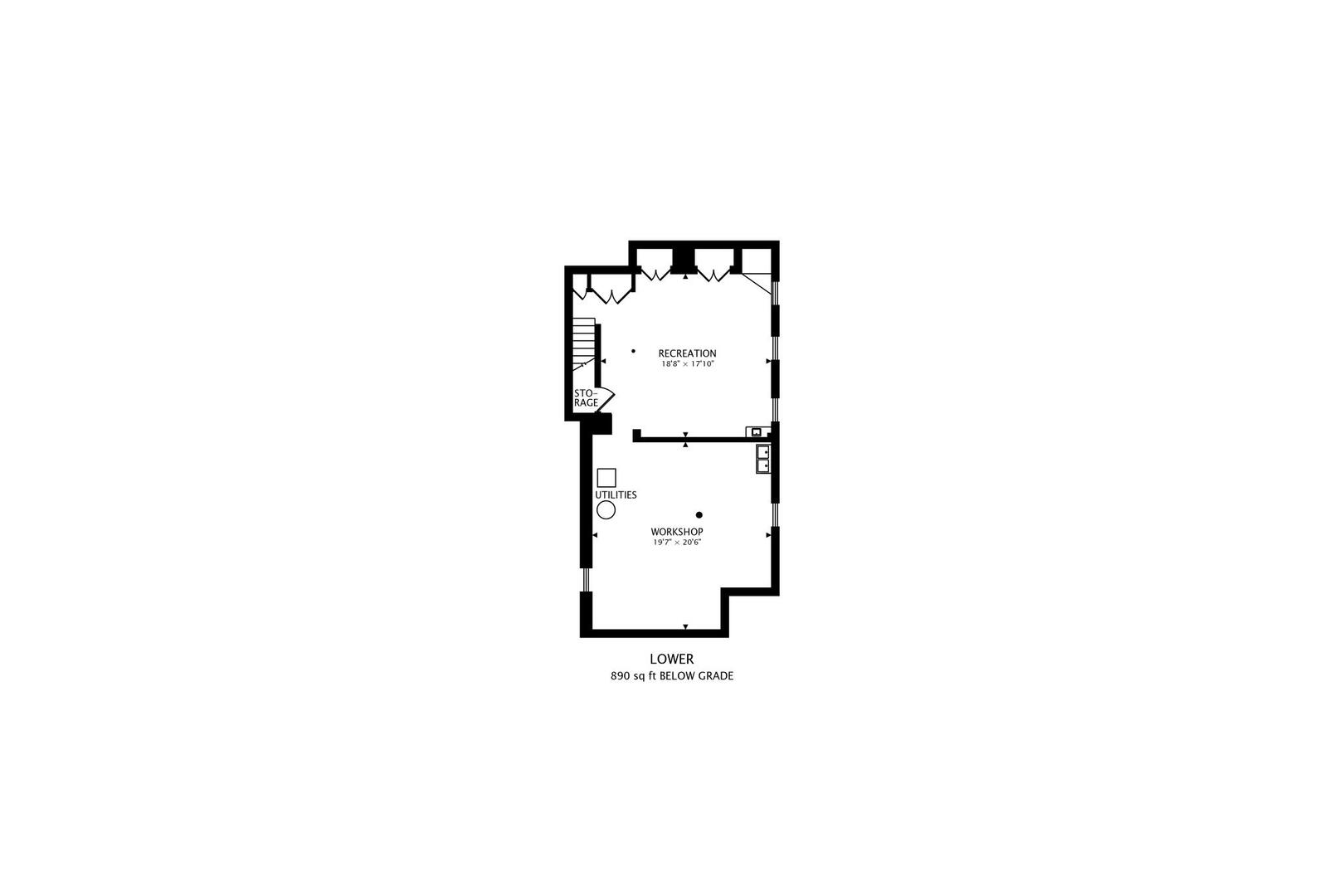Description
Step inside this distinctive home through an immersive virtual 3D tour. Located at 186 South Deer Park Drive in Highland Park. Just steps from Glencoe and Lake Michigan. This 4-bedroom, 3 full bath, and 2 half bath residence offers a rare chance to own in a sought-after East-of-Sheridan Road location. Built in 1917, the home retains many original features, including historic glass windows, doorknobs, and hardware imported from England, giving it a one-of-a-kind character. Part of the Deer Park Homeowners Association, the property offers private walkway access to Lake Michigan for residents to enjoy the beach and lakefront setting. The spacious layout includes a living room, dining room, and DeGuilio-designed kitchen with Sub-Zero refrigerator, as well as heated floors in the family room. A new steam furnace adds comfort, while the heated two-car garage offers convenience. This home is located in the highly regarded North Shore School District 112, near Braeside Elementary, and within walking distance of local attractions like the Chicago Botanic Garden, Rosewood Beach, the Braeside Metra Station, and downtown Glencoe. With its prime location, historic charm, and generous floor plan, this property presents an excellent opportunity for those ready to bring their vision and updates to a classic North Shore residence. Schedule a private tour today.
- Listing Courtesy of: Berkshire Hathaway HomeServices Chicago
Details
Updated on August 23, 2025 at 12:51 am- Property ID: MRD12363028
- Price: $1,090,000
- Property Size: 3976 Sq Ft
- Bedrooms: 4
- Bathrooms: 3
- Year Built: 1928
- Property Type: Single Family
- Property Status: Contingent
- HOA Fees: 400
- Parking Total: 2
- Parcel Number: 17313080050000
- Water Source: Lake Michigan
- Sewer: Public Sewer
- Architectural Style: Tudor
- Buyer Agent MLS Id: MRD30329
- Days On Market: 101
- Purchase Contract Date: 2025-08-21
- Basement Bath(s): No
- Living Area: 0.302
- Fire Places Total: 1
- Cumulative Days On Market: 101
- Tax Annual Amount: 2157.25
- Roof: Asphalt
- Cooling: Central Air
- Asoc. Provides: Lake Rights
- Appliances: Double Oven,Range,Refrigerator,Washer,Dryer,Gas Cooktop
- Parking Features: Brick Driveway,Garage Door Opener,Heated Garage,On Site,Garage Owned,Attached,Garage
- Room Type: Foyer,Recreation Room
- Community: Lake,Sidewalks,Street Lights,Street Paved
- Stories: 2 Stories
- Directions: LAKE COOK RD E TO S. DEERE PARK;NORTH THEN WEST TO HOME.
- Buyer Office MLS ID: MRD4634
- Association Fee Frequency: Not Required
- Living Area Source: Estimated
- Elementary School: Braeside Elementary School
- Middle Or Junior School: Edgewood Middle School
- High School: Highland Park High School
- Township: Moraine
- Bathrooms Half: 2
- ConstructionMaterials: Brick
- Contingency: Attorney/Inspection
- Interior Features: Built-in Features
- Asoc. Billed: Not Required
Address
Open on Google Maps- Address 186 S DEERE PARK
- City Highland Park
- State/county IL
- Zip/Postal Code 60035
- Country Lake
Overview
- Single Family
- 4
- 3
- 3976
- 1928
Mortgage Calculator
- Down Payment
- Loan Amount
- Monthly Mortgage Payment
- Property Tax
- Home Insurance
- PMI
- Monthly HOA Fees
