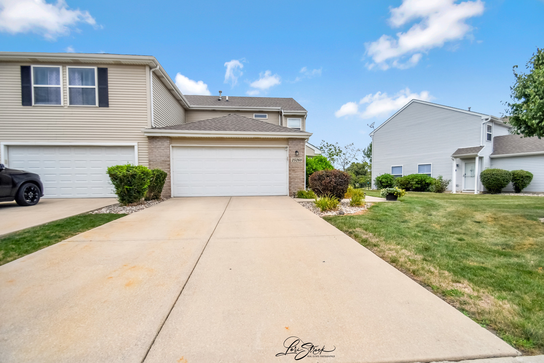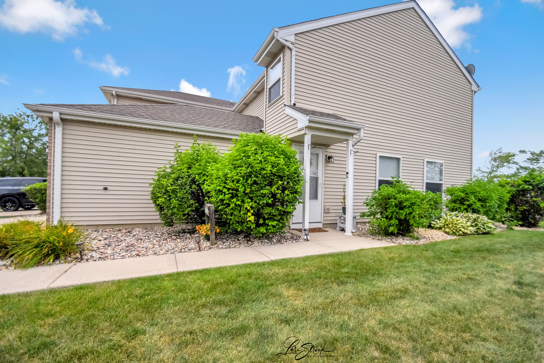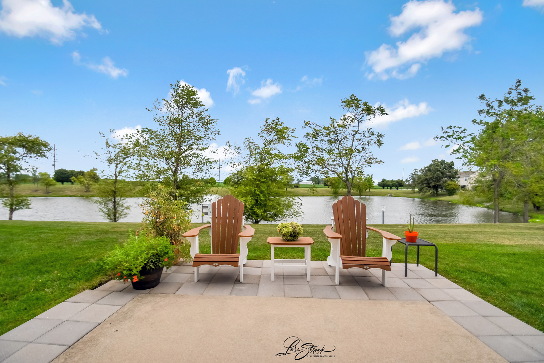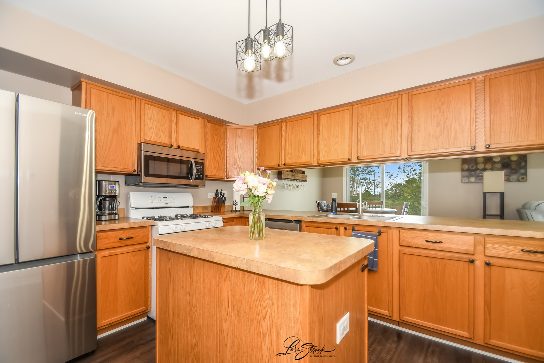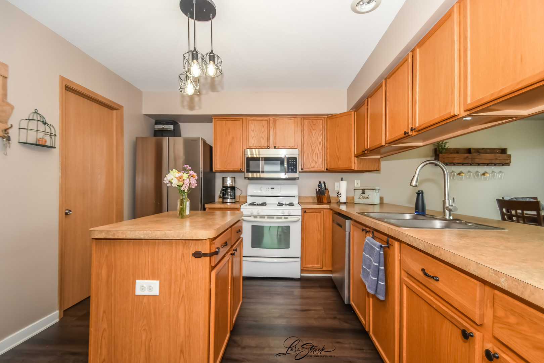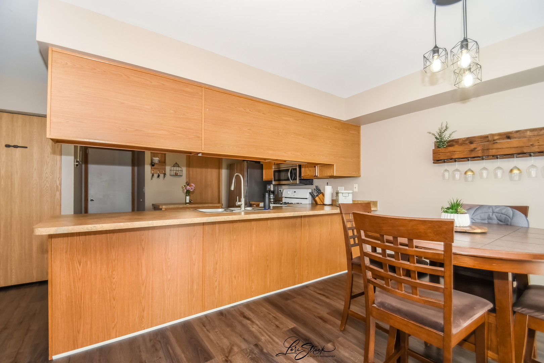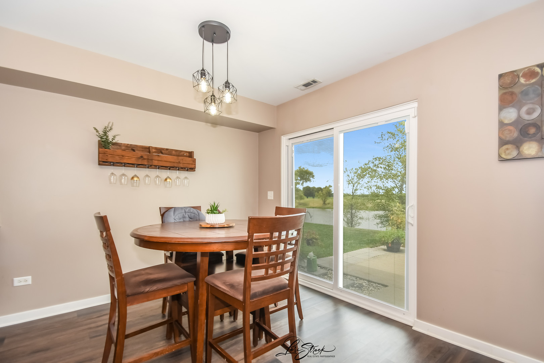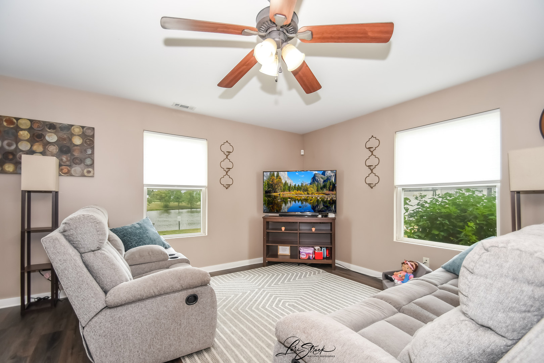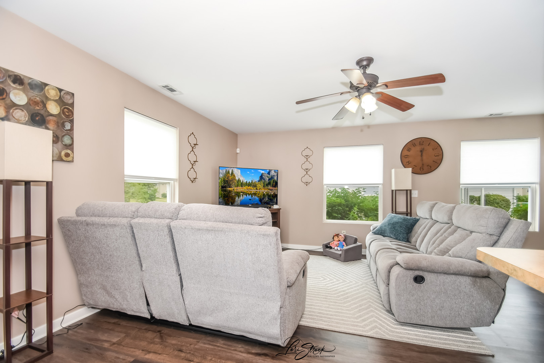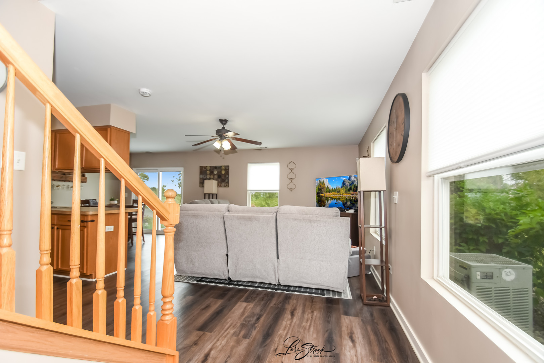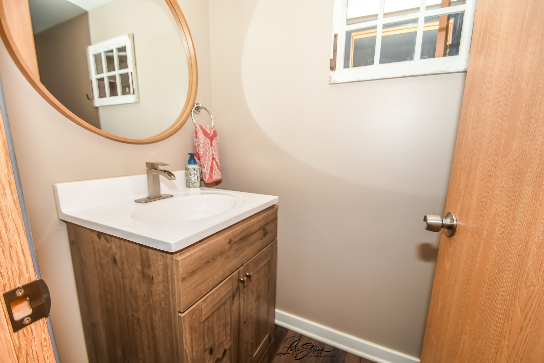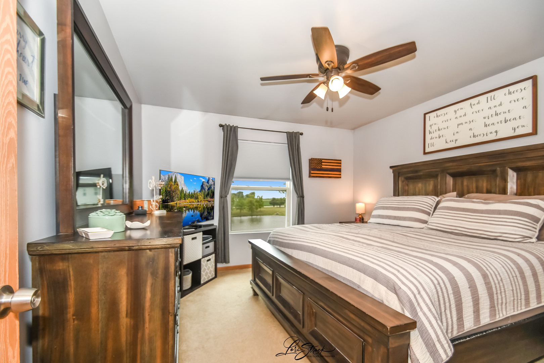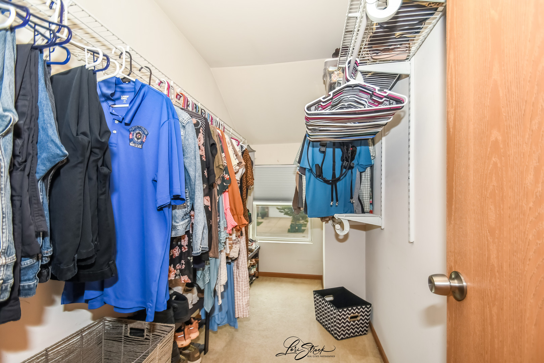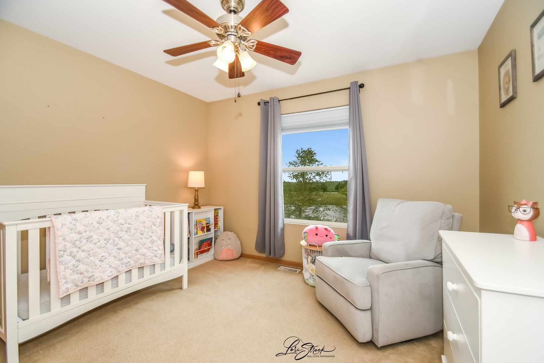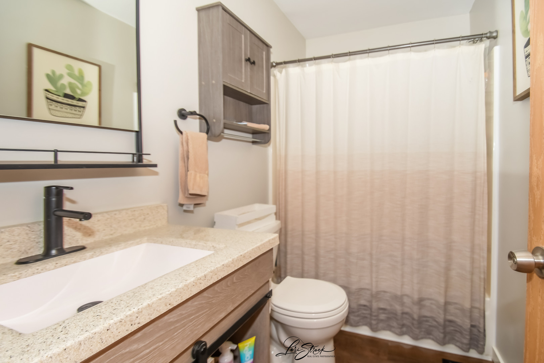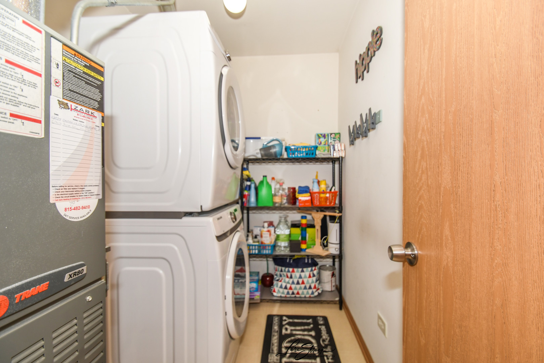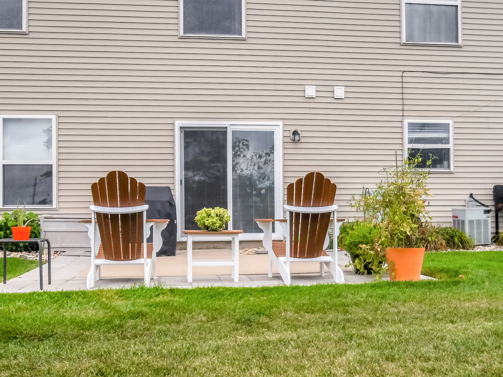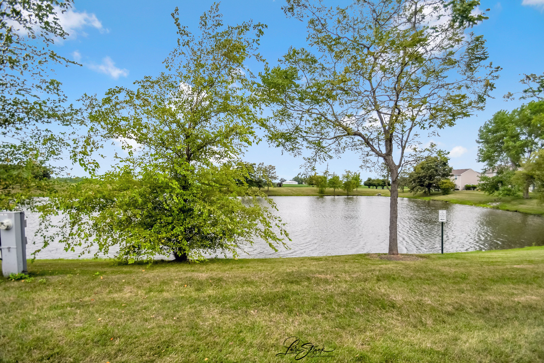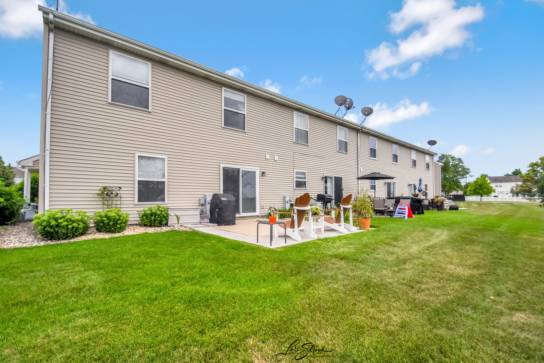Description
Must See! Welcome to this well-cared-for end-unit town home. No neighbors behind you and a large open area on the side. You will love the beautiful tranquil views of the pond and the gorgeous sunsets!! This home features 2 bedrooms and 1 1/2 baths. The open-concept first floor features the kitchen with an island, NEW stainless steel refrigerator & NEW microwave in 2022, also, a NEW stainless steel dishwasher in 2019. There is plenty of cabinetry and counter space, along with separate table space overlooking the backyard and a newer sliding glass door leading to the backyard patio. The half bath off the kitchen was recently updated with a NEW vanity & flooring. The 2nd floor offers a spacious primary bedroom, overlooking the pond, with a large walk-in closet, ceiling fan, and NEW window treatments. The second bedroom is filled with natural light and is equipped with a ceiling fan, NEW window treatments, and overlooks the pond. Also on the 2nd floor is a full bath & a 2nd floor laundry with NEW Washer & Dryer in 2025. The garage door was updated with a smart opener in 2019, and springs were replaced in 2020. Additionally, there is shelving in place for plenty of storage. Award winning Manhattan & highly regarded Lincoln-Way West High School Districts. Great area with ponds, walking paths, playgrounds within walking distance. Easy access to I80, I355, & I55. The HOA covers all common areas, building exteriors property including siding, roof maintenance and pillars. They also perform lawn care & snow removal on all walkways and driveways. This home is a gem!!!
- Listing Courtesy of: Charles Rutenberg Realty of IL
Details
Updated on September 4, 2025 at 12:46 am- Property ID: MRD12443819
- Price: $229,900
- Property Size: 1274 Sq Ft
- Bedrooms: 2
- Bathroom: 1
- Year Built: 2003
- Property Type: Townhouse
- Property Status: Contingent
- HOA Fees: 140
- Parking Total: 2
- Parcel Number: 1412173180040000
- Water Source: Public
- Sewer: Public Sewer
- Buyer Agent MLS Id: MRD701036
- Days On Market: 22
- Purchase Contract Date: 2025-09-01
- Basement Bath(s): No
- Cumulative Days On Market: 22
- Tax Annual Amount: 534.58
- Roof: Asphalt
- Cooling: Central Air
- Asoc. Provides: Exterior Maintenance,Lawn Care,Snow Removal
- Appliances: Range,Microwave,Dishwasher,Refrigerator,Washer,Dryer,Disposal
- Parking Features: Concrete,On Site,Garage Owned,Attached,Garage
- Room Type: No additional rooms
- Directions: From Manhattan Road, South on Gougar, Left on Shannon to property address.
- Buyer Office MLS ID: MRD73901
- Association Fee Frequency: Quarterly
- Living Area Source: Assessor
- Elementary School: Anna Mcdonald Elementary School
- Middle Or Junior School: Manhattan Junior High School
- High School: Lincoln-Way West High School
- Township: Manhattan
- Bathrooms Half: 1
- ConstructionMaterials: Vinyl Siding
- Contingency: Attorney/Inspection
- Interior Features: Vaulted Ceiling(s),Walk-In Closet(s)
- MRD MASTER ASSOC FEE: 53
- Subdivision Name: Leighlinbridge
- Asoc. Billed: Quarterly
Address
Open on Google Maps- Address 25260 Shannon
- City Manhattan
- State/county IL
- Zip/Postal Code 60442
- Country Will
Overview
- Townhouse
- 2
- 1
- 1274
- 2003
Mortgage Calculator
- Down Payment
- Loan Amount
- Monthly Mortgage Payment
- Property Tax
- Home Insurance
- PMI
- Monthly HOA Fees
