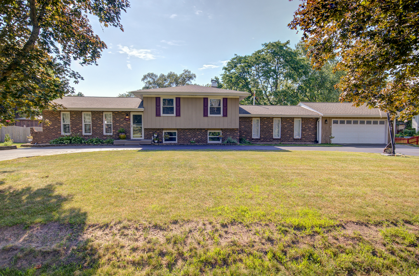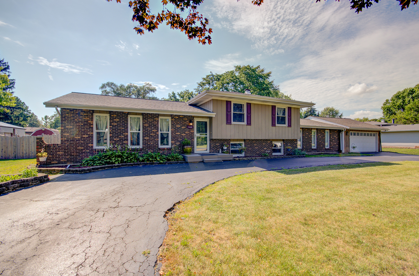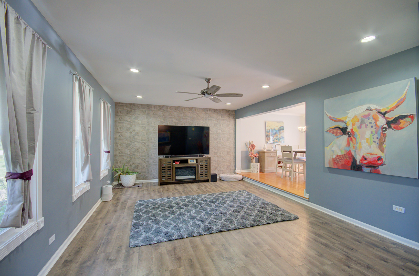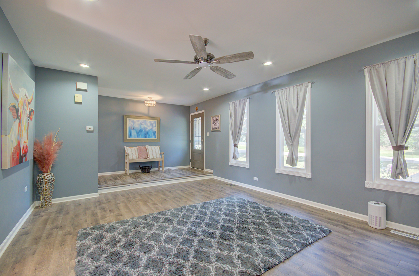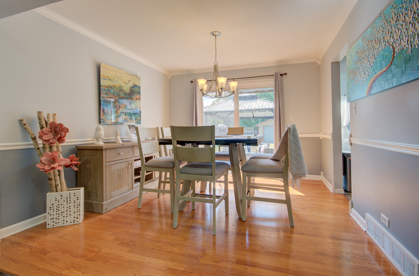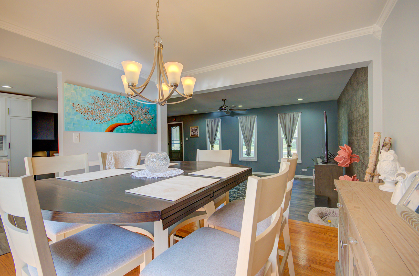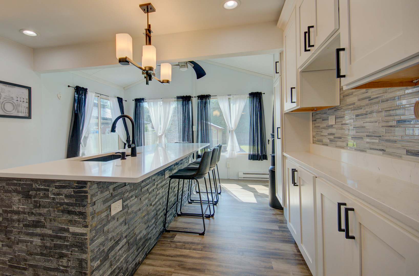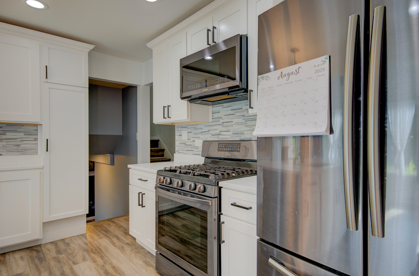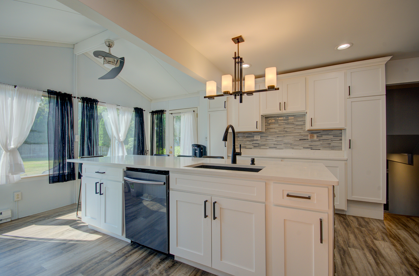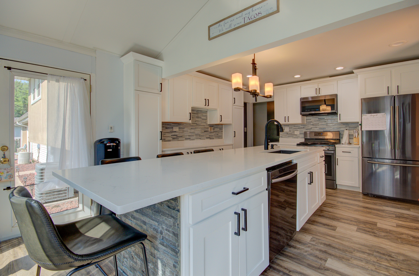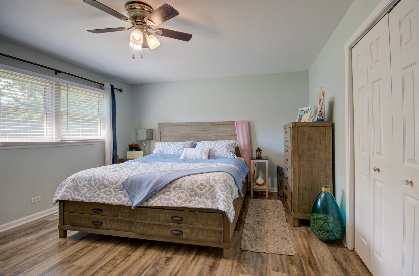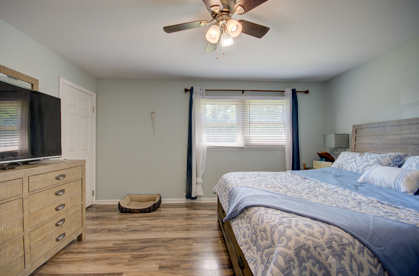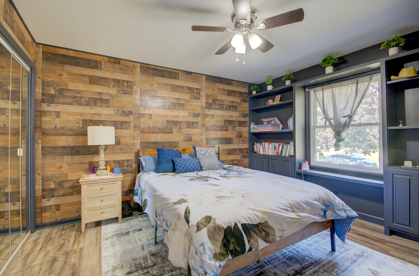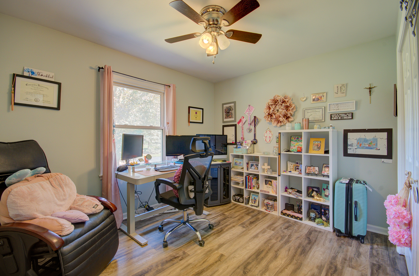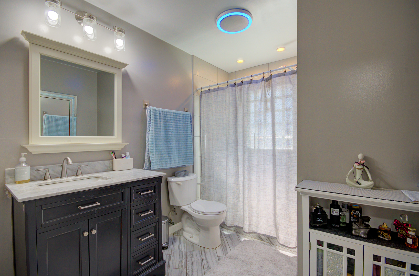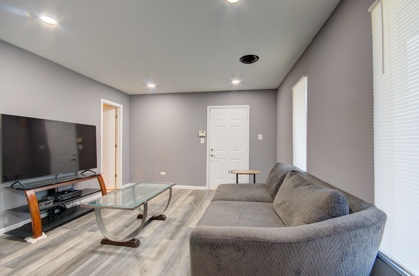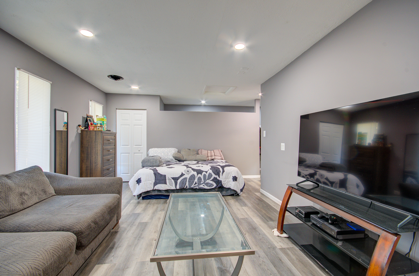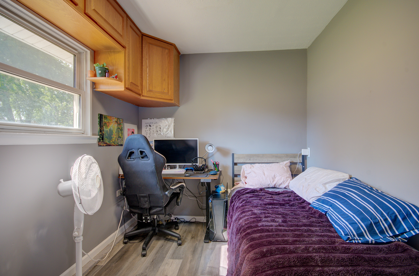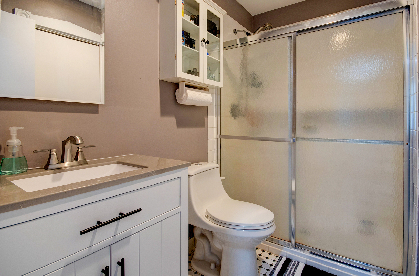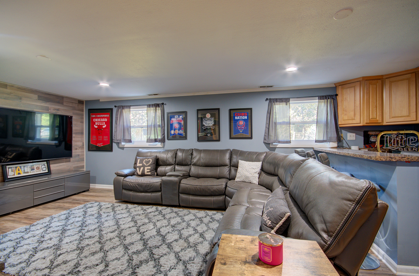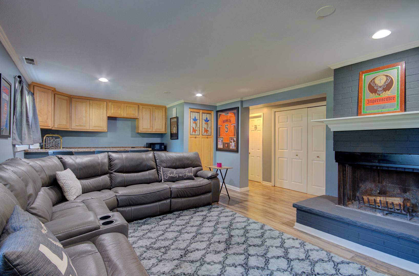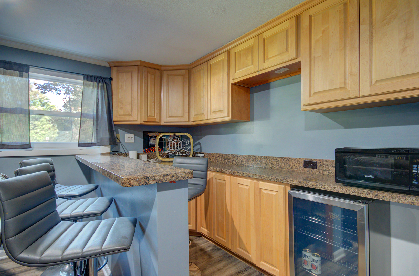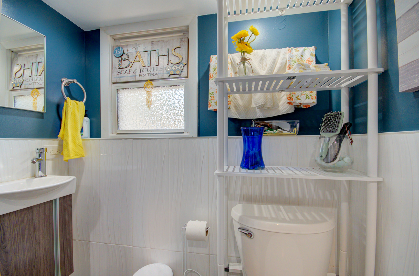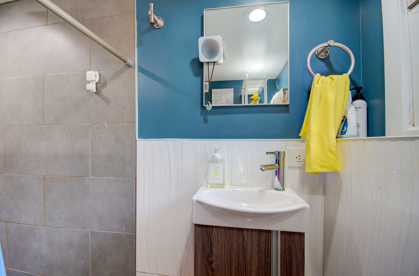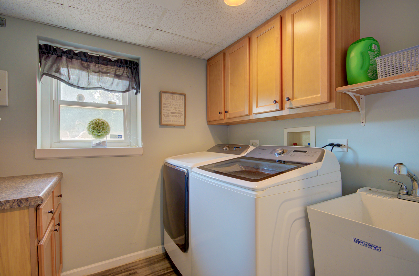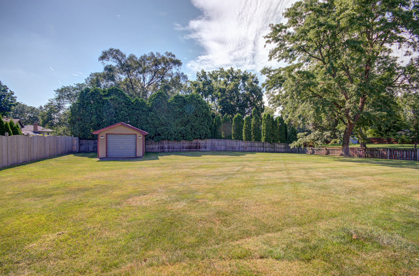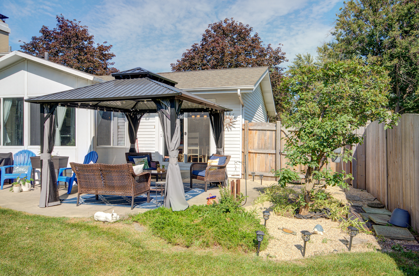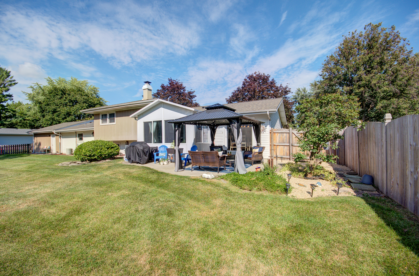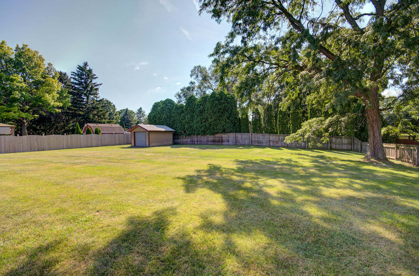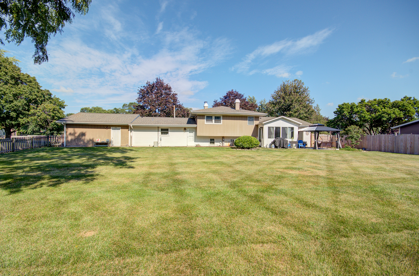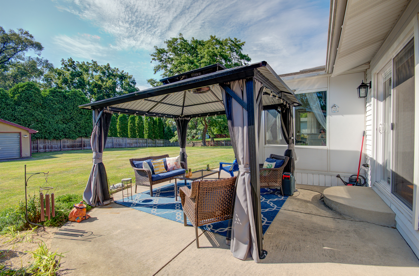Description
GORGEOUS NAPERVILLE SPLIT LEVEL ON 1/2 ACRE WITH 4 BEDROOMS AND 3 FULL BATHROOMS, IN THE MUCH DESIRED SCHOOL DISTRICT 204 WITH LOW UNCORPORATED TAXES! WOW! Large stainless kitchen with massive 13 foot granite topped island, with room for 6 bar stools! Glass tile splash, farmers sink, and tons of cabinet space. Large living room and dining room with sliders to the back patio pergola area in the gigantic fully fenced flat back yard. Big family room with a cozy fireplace and dry bar that has a water connection. Two of the three full bathrooms have bluetooth fans. The 4th bedroom is 19 x 12 and could be perfect for related living. SUPER convenient location! Walking distance to elementary and intermediate schools, with bus pickup in front of the house! Only 10 minutes to downtown Naperville with all the shopping and restaurants it has to offer, close to shopping and dining on Route 59 as well. Large laundry room with a laundry tub. New sump pump, ejector pump and septic pump. Two furnaces and two AC units. Huge back yard shed with garage door. Don’t miss out on this District 204 home with low taxes!
- Listing Courtesy of: Realty Executives Success
Details
Updated on August 30, 2025 at 6:47 pm- Property ID: MRD12444494
- Price: $569,500
- Property Size: 3000 Sq Ft
- Bedrooms: 4
- Bathrooms: 3
- Year Built: 1974
- Property Type: Single Family
- Property Status: Contingent
- Parking Total: 17.5
- Parcel Number: 0701023010120000
- Water Source: Well
- Sewer: Septic Tank
- Buyer Agent MLS Id: MRD253791
- Days On Market: 18
- Purchase Contract Date: 2025-08-29
- Basement Bath(s): Yes
- Living Area: 0.49
- Fire Places Total: 1
- Cumulative Days On Market: 18
- Tax Annual Amount: 683.92
- Roof: Asphalt
- Cooling: Central Air
- Electric: 200+ Amp Service
- Asoc. Provides: None
- Appliances: Range,Microwave,Dishwasher,Refrigerator,Bar Fridge,Freezer,Washer,Dryer,Stainless Steel Appliance(s),Water Softener Owned
- Parking Features: Asphalt,Garage Door Opener,On Site,Garage Owned,Attached,Garage
- Room Type: Office
- Community: Street Paved
- Stories: Split Level
- Directions: Illinois Route 59 to Leverenz Rd. East on Leverenz to Curtis Lane. Right on Curtis Lane, the home will be on the right.
- Buyer Office MLS ID: MRD23076
- Association Fee Frequency: Not Required
- Living Area Source: Estimated
- Elementary School: Clow Elementary School
- Middle Or Junior School: Gregory Middle School
- High School: Neuqua Valley High School
- Township: Wheatland
- ConstructionMaterials: Aluminum Siding,Brick
- Contingency: Attorney/Inspection
- Interior Features: Vaulted Ceiling(s),Dry Bar,1st Floor Bedroom,In-Law Floorplan,Bookcases
- Subdivision Name: Wheatland View
- Asoc. Billed: Not Required
Address
Open on Google Maps- Address 10S424 Curtis
- City Naperville
- State/county IL
- Zip/Postal Code 60564
- Country Will
Overview
- Single Family
- 4
- 3
- 3000
- 1974
Mortgage Calculator
- Down Payment
- Loan Amount
- Monthly Mortgage Payment
- Property Tax
- Home Insurance
- PMI
- Monthly HOA Fees
