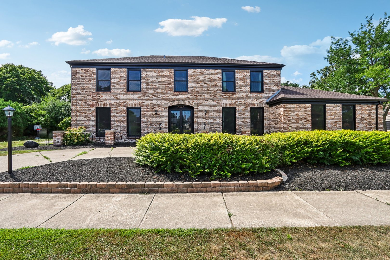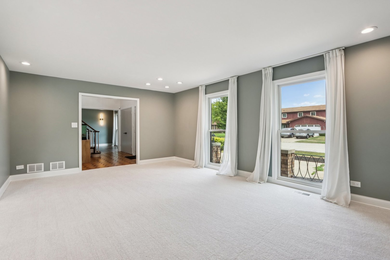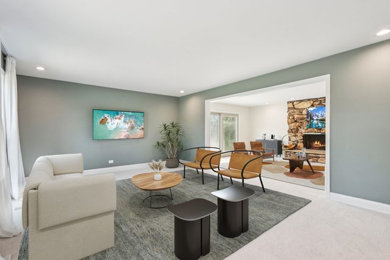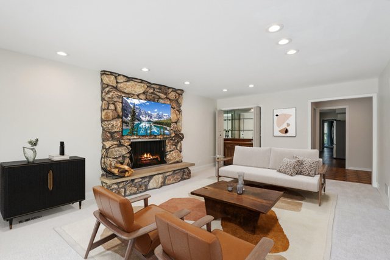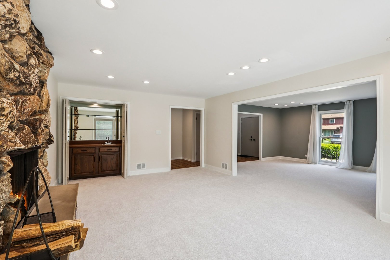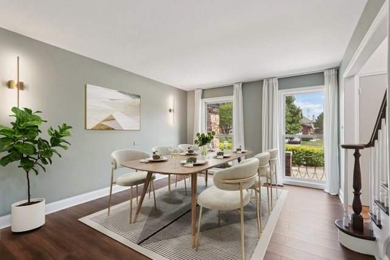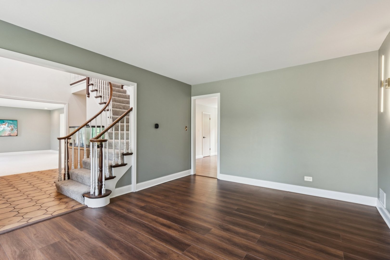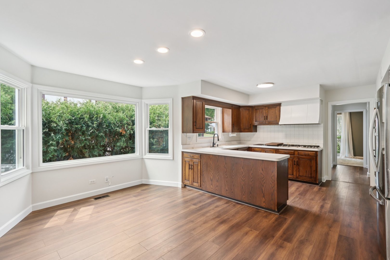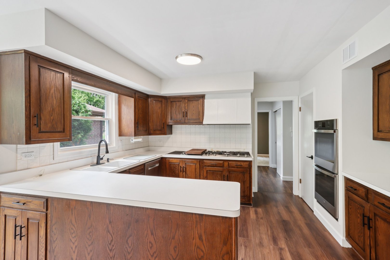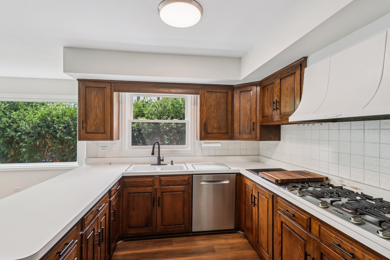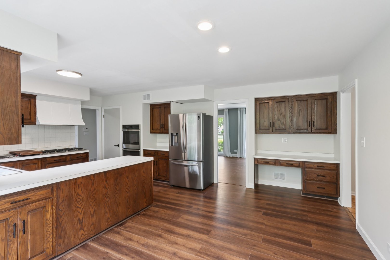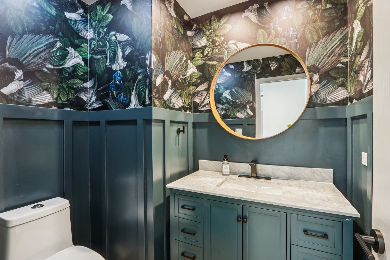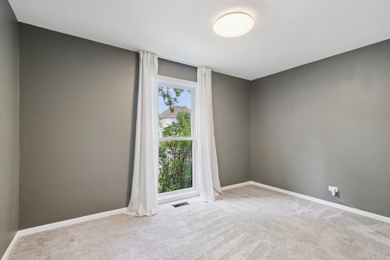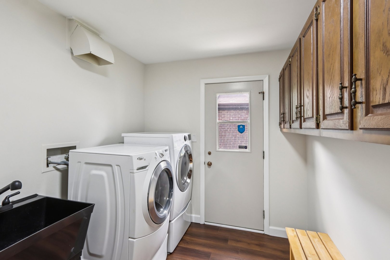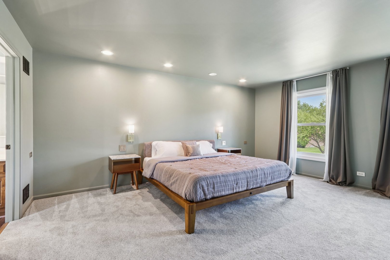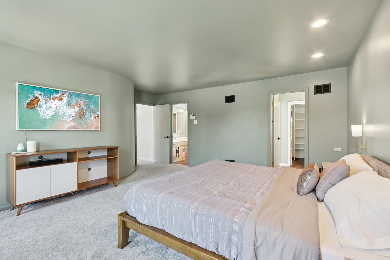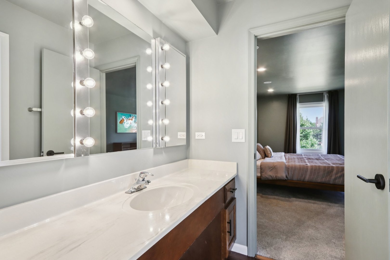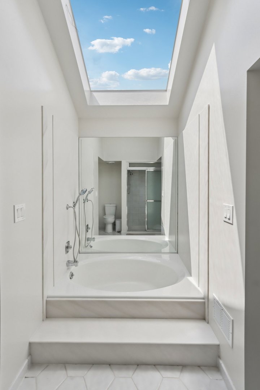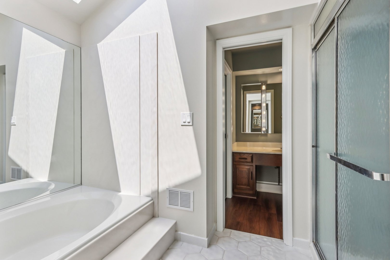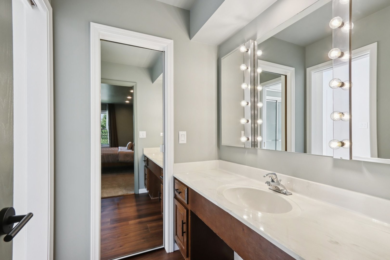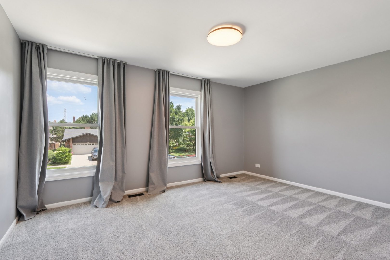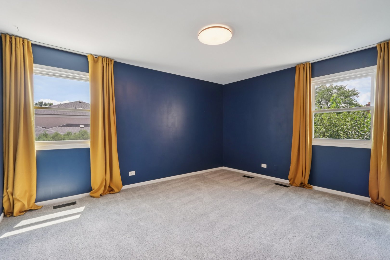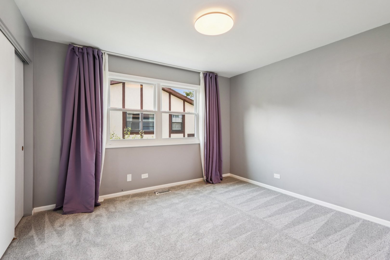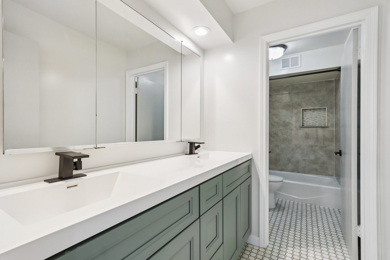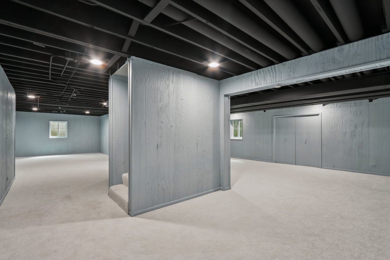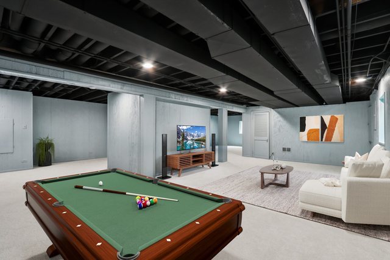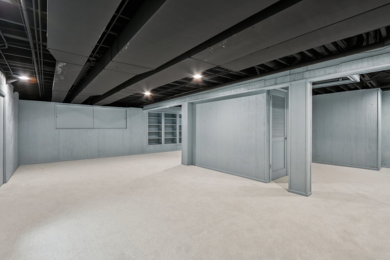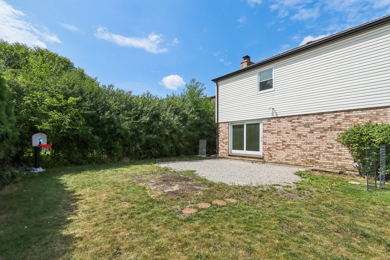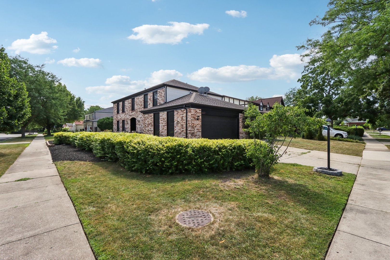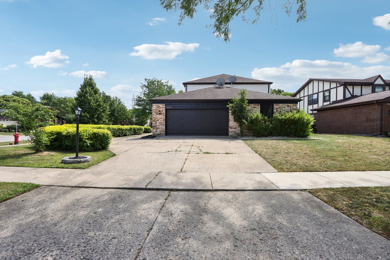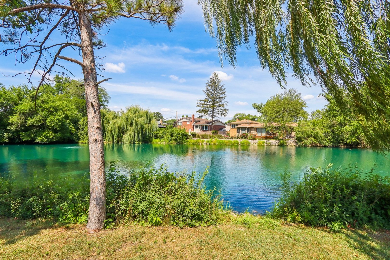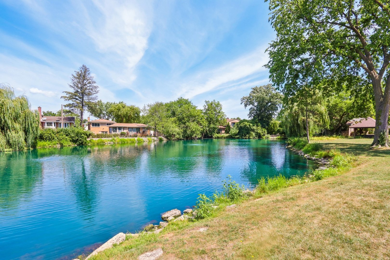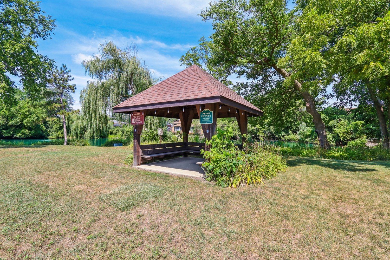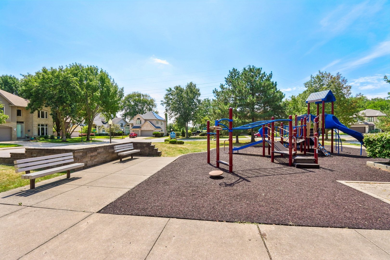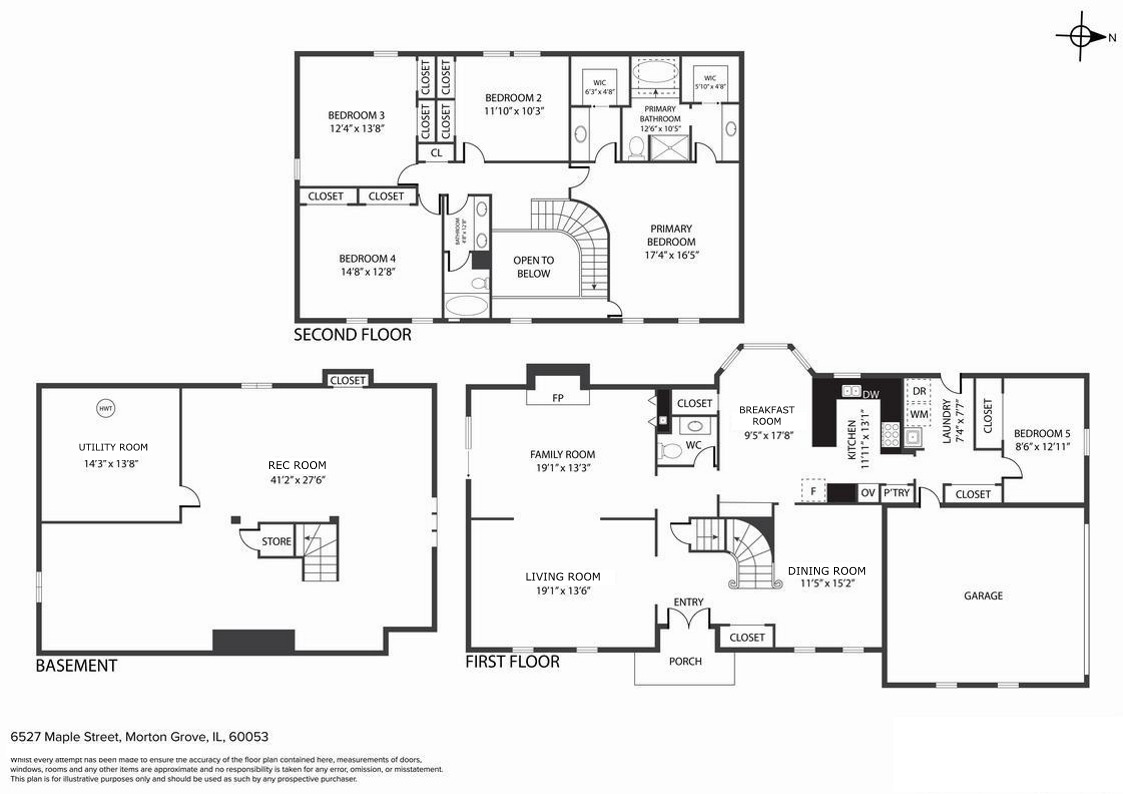Description
Stunning 5-Bed/2.5-Bth Georgian home in the perfect Morton Grove location! This beauty sits on a large corner lot and has tons of curb appeal. As you enter the front door, you’re greeted by a formal dining room on the right and a large living room on the left. The living room features recessed lighting, newer carpet and has tons of natural light pouring in. The living room flows seamlessly into the family room complete with a wood burning fireplace and wet-bar. Off of the family room, you’ll find your large eat-in kitchen complete with room for a breakfast area, double ovens, a large cooktop and a walk-in pantry. The main level also has a bedroom perfect for a guest room or home office, the laundry/mudroom and a beautifully updated half bath. Upstairs, your expansive Primary suite awaits complete with an en-suite bath with his & hers sinks, a soaking tub, separate shower and two walk-in closets. The Primary also has access to the small loft area overlooking the entryway. 3 additional large bedrooms and another updated full bath round out the 2nd level. Downstairs, the finished basement provides even MORE living space – perfect for a game room, home theatre, playroom or whatever suits your needs! Outside, the side yard is the perfect place to enjoy an al-fresco meal. There is also a new patio being poured! Attached 2.5-car side-garage plus a circular driveway in the front provides plenty of parking space. New windows, appliances & garage door 2025, new gutters 2024, newer flooring, paint & fixtures, roof 2007. The neighborhood also has a beautiful pond and park for your enjoyment! You truly can’t beat this home or it’s location – close to parks, forest preserves, great schools, groceries, restaurants and more. Schedule your tour today, this one won’t last long!
- Listing Courtesy of: Redfin Corporation
Details
Updated on September 9, 2025 at 11:48 am- Property ID: MRD12410713
- Price: $775,000
- Property Size: 3176 Sq Ft
- Bedrooms: 5
- Bathrooms: 2
- Year Built: 1977
- Property Type: Single Family
- Property Status: Pending
- HOA Fees: 200
- Parking Total: 2.5
- Off Market Date: 2025-08-16
- Parcel Number: 10182060570000
- Water Source: Lake Michigan,Public
- Sewer: Public Sewer
- Architectural Style: Georgian
- Buyer Agent MLS Id: MRD1008647
- Days On Market: 27
- Purchase Contract Date: 2025-08-16
- Basement Bath(s): No
- Living Area: 0.21
- Fire Places Total: 1
- Cumulative Days On Market: 3
- Tax Annual Amount: 1353.25
- Roof: Asphalt
- Cooling: Central Air,Zoned
- Electric: Circuit Breakers
- Asoc. Provides: Other
- Appliances: Double Oven,Microwave,Dishwasher,Refrigerator,Washer,Dryer,Disposal,Stainless Steel Appliance(s),Cooktop,Oven,Range Hood
- Parking Features: Concrete,Circular Driveway,Garage Door Opener,Heated Garage,On Site,Garage Owned,Attached,Garage
- Room Type: Bedroom 5,Breakfast Room,Walk In Closet,Recreation Room,Utility Room-Lower Level
- Community: Park,Lake,Curbs,Sidewalks,Street Lights,Street Paved
- Stories: 2 Stories
- Directions: Take IL-58 W/Dempster St, Turn right onto Central Ave, Turn left onto Church St, Continue onto Beckwith Rd, Turn left onto Nashville Ave, Continue to home
- Buyer Office MLS ID: MRD85464
- Association Fee Frequency: Not Required
- Living Area Source: Assessor
- Elementary School: Hynes Elementary School
- Middle Or Junior School: Golf Middle School
- High School: Niles North High School
- Township: Niles
- Bathrooms Half: 1
- ConstructionMaterials: Vinyl Siding,Brick
- Contingency: Attorney/Inspection
- Interior Features: Wet Bar,1st Floor Bedroom,Built-in Features,Walk-In Closet(s)
- Subdivision Name: Morton Woods
- Asoc. Billed: Not Required
Address
Open on Google Maps- Address 6527 Maple
- City Morton Grove
- State/county IL
- Zip/Postal Code 60053
- Country Cook
Overview
- Single Family
- 5
- 2
- 3176
- 1977
Mortgage Calculator
- Down Payment
- Loan Amount
- Monthly Mortgage Payment
- Property Tax
- Home Insurance
- PMI
- Monthly HOA Fees
