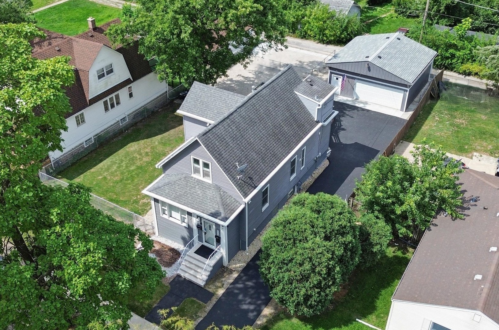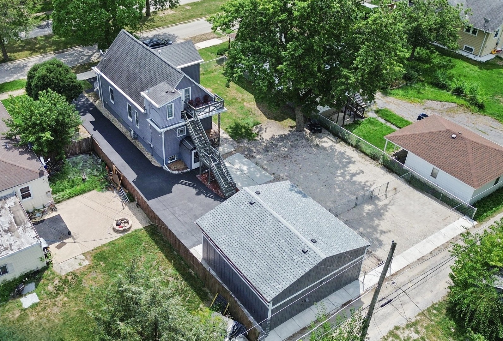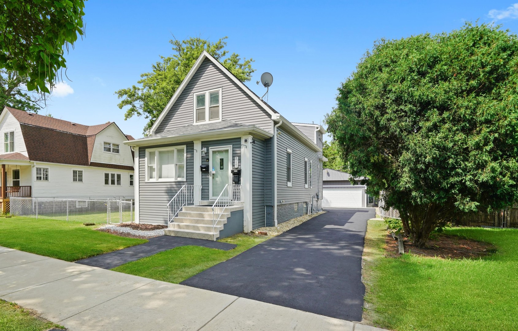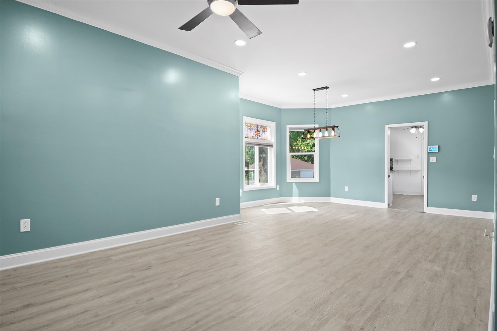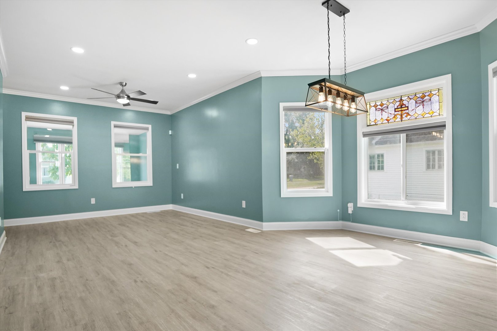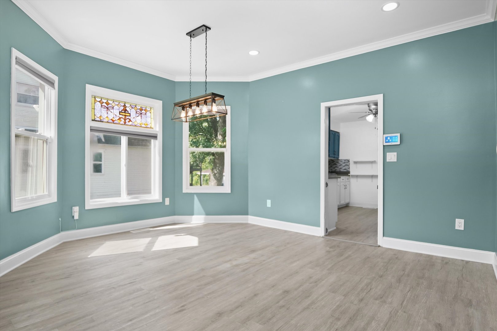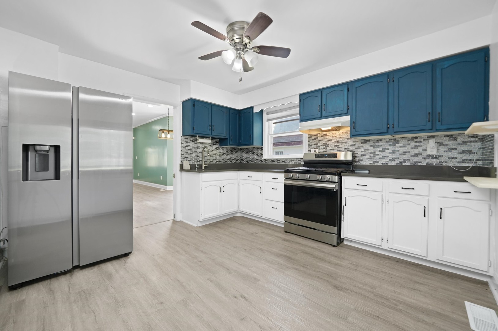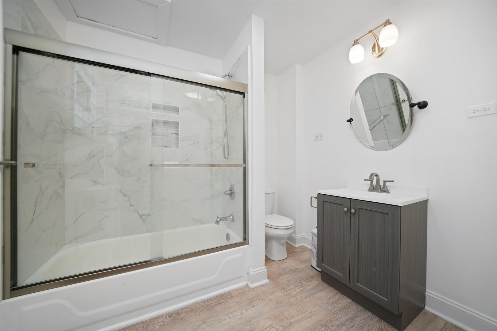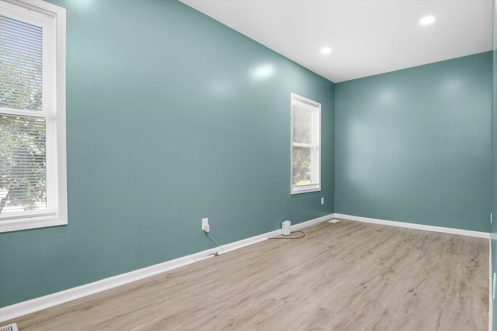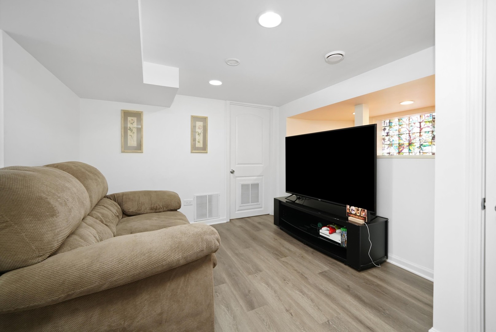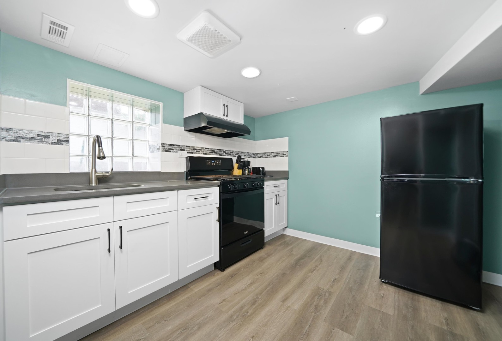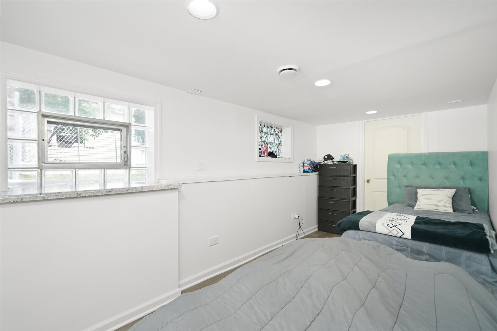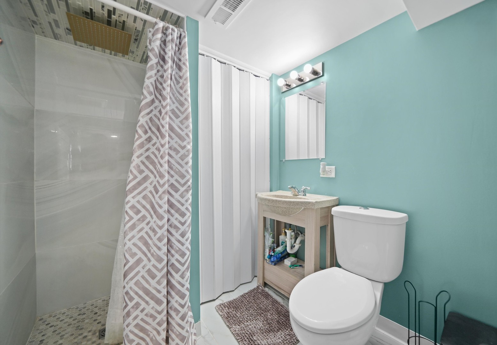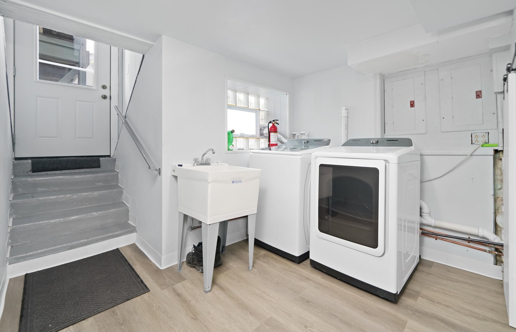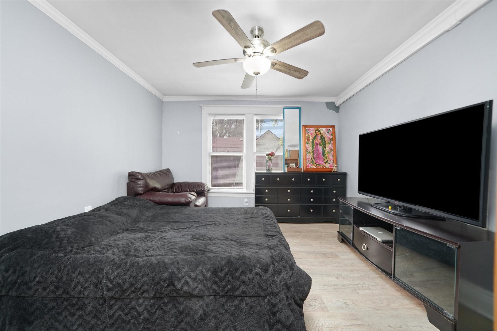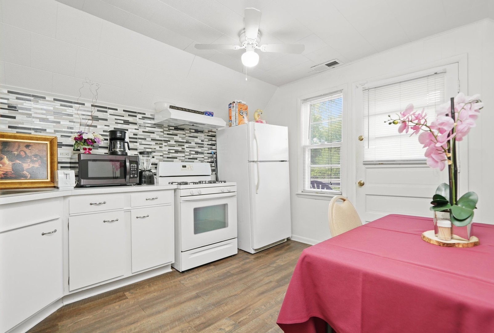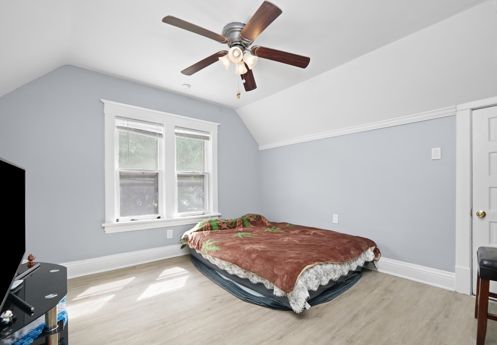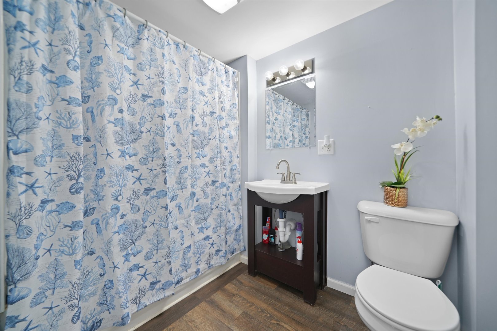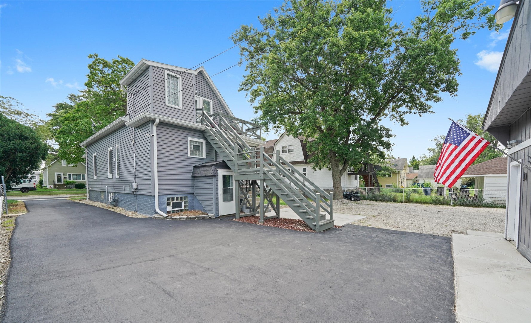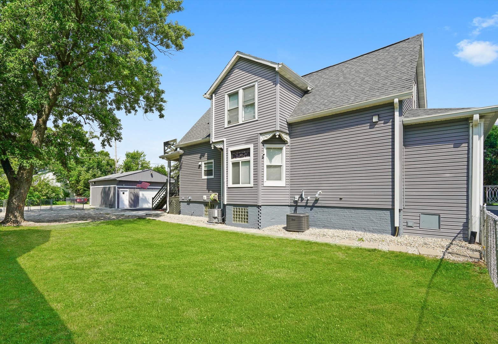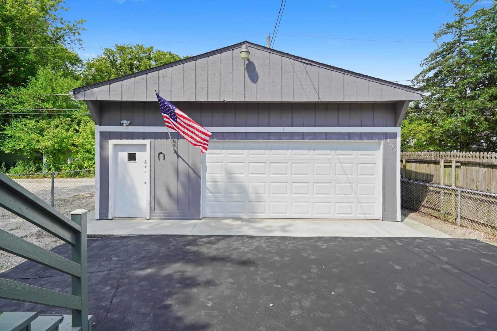Description
RELATED LIVING – FENCED IN/GATED YARD! – OVERSIZED GARAGE – TONS OF PARKING! Fully renovated & located on the WILL COUNTY side of Steger, this 3 bedroom (possibly 4 BR) home with 3 FULL KITCHENS & 3 FULL bathrooms (one on each level), is the perfect set up for related living. Zoned single family, but with separate entrances, a finished basement with exterior access & multiple laundry locations, this set up is unlike any other! Featuring an oversized DOUBLE LOT (2 tax pins) and a fully fenced in yard with additional parking in front AND back! BONUS new asphalt driveway with SECURITY GATE that leads to an oversized HEATED & cooled 2.5 car garage! Zoned heating & AC (with new furnace for the 1st floor), as well as new siding, NEW WINDOWS & a NEW ROOF w/ oversized gutters in 2021. Durable luxury vinyl flooring throughout. BOTH SETS of washer/dryers are included, as well as the appliances in all THREE kitchens! Kitchens & all 3 bathrooms updated with modern touches. Everything has already been done for you. Nothing like it on the market!
- Listing Courtesy of: Re/Max 10
Details
Updated on September 6, 2025 at 11:31 am- Property ID: MRD12426542
- Price: $269,900
- Property Size: 2551 Sq Ft
- Bedrooms: 3
- Bathrooms: 3
- Year Built: 1905
- Property Type: Single Family
- Property Status: Contingent
- Parking Total: 14.5
- Parcel Number: 2315054060230000
- Water Source: Public
- Sewer: Public Sewer
- Buyer Agent MLS Id: MRD240849
- Days On Market: 24
- Purchase Contract Date: 2025-09-05
- Basement Bath(s): Yes
- AdditionalParcelsYN: 1
- Living Area: 0.2
- Cumulative Days On Market: 24
- Tax Annual Amount: 473.18
- Roof: Asphalt
- Cooling: Central Air
- Electric: Circuit Breakers
- Asoc. Provides: None
- Appliances: Range,Microwave,Refrigerator,Washer,Dryer,Water Softener Owned
- Parking Features: Asphalt,Garage Door Opener,Heated Garage,On Site,Garage Owned,Detached,Off Alley,Off Street,Driveway,Additional Parking,Owned,Garage
- Room Type: Bonus Room,Kitchen,Pantry,Eating Area,Storage,Enclosed Porch
- Community: Gated,Sidewalks,Street Paved
- Stories: 2 Stories
- Directions: Rt 1/Chicago Rd to McKinley, WEST on McKinley to Stella, SOUTH to property
- Buyer Office MLS ID: MRD28270
- Association Fee Frequency: Not Required
- Living Area Source: Assessor
- Township: Crete
- ConstructionMaterials: Vinyl Siding
- Contingency: Financing
- Interior Features: Cathedral Ceiling(s),1st Floor Bedroom,In-Law Floorplan,1st Floor Full Bath,Granite Counters,Separate Dining Room
- Asoc. Billed: Not Required
Address
Open on Google Maps- Address 3726 Stella
- City Steger
- State/county IL
- Zip/Postal Code 60475
- Country Will
Overview
- Single Family
- 3
- 3
- 2551
- 1905
Mortgage Calculator
- Down Payment
- Loan Amount
- Monthly Mortgage Payment
- Property Tax
- Home Insurance
- PMI
- Monthly HOA Fees
