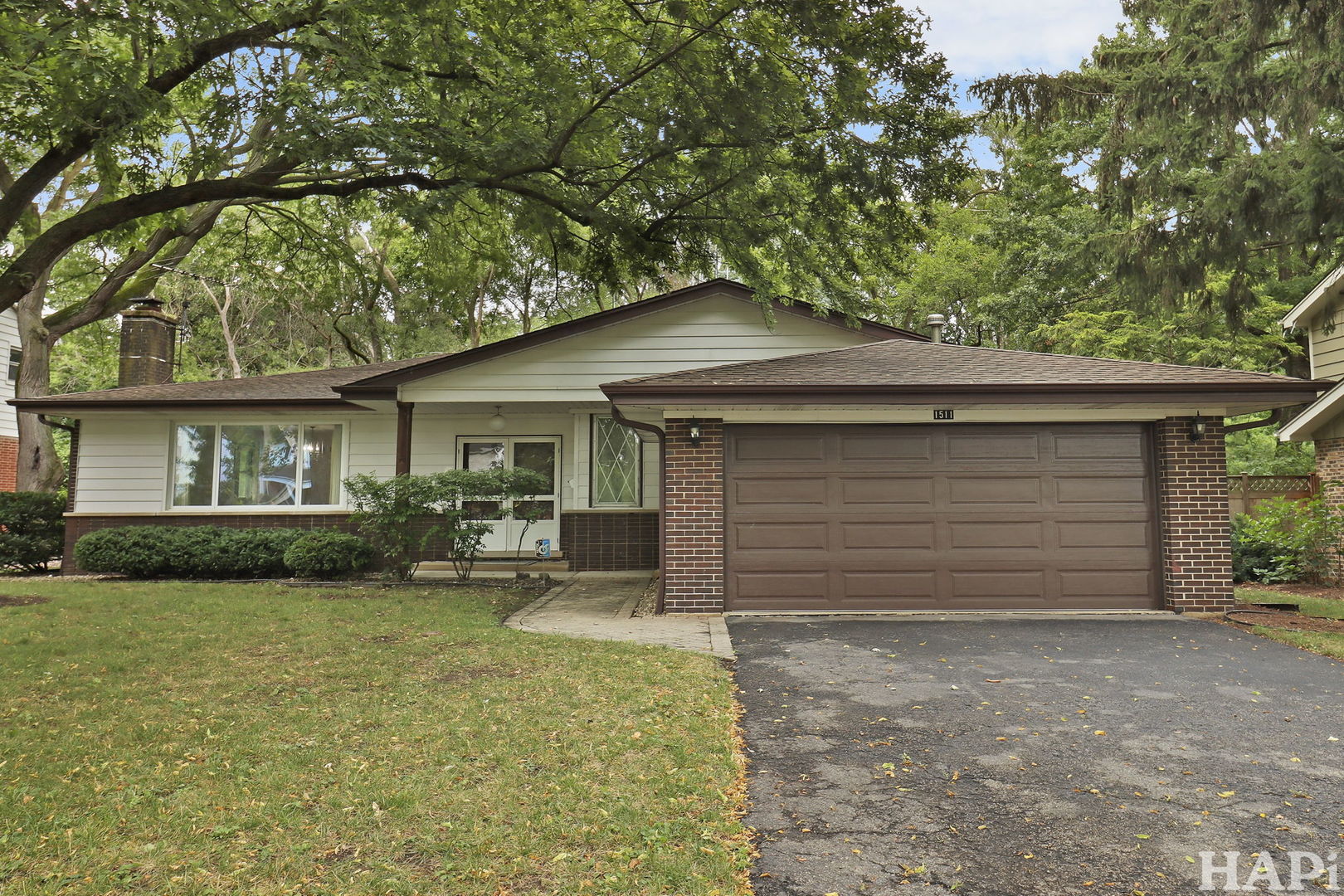Description
Welcome to this spacious all-brick ranch in the desirable Tall Trees neighborhood, offering a light-filled open floor plan, charming curb appeal, and all four bedrooms on one level. A welcoming front porch greets you and leads into a formal foyer with an entryway closet. Step up into the inviting living room, featuring a classic brick wood-burning fireplace-perfect for cozy evenings. A generous dining room easily accommodates large gatherings. The first-floor family room offers sliders to the deck and patio, creating effortless indoor-outdoor flow for entertaining and looking over the large professionally landscaped back yard. The bright, functional eat-in kitchen boasts an open-concept design, with great storage, two pantries (one could be converted into first-floor laundry as it has water hookups), and two sliding glass doors that open to the deck, patio, and large fenced yard. The primary suite includes a walk-in closet and private en suite with walk-in shower. Three additional bedrooms share a roomy hall bath with double sinks. A convenient powder room sits just off the kitchen for guests. The partial unfinished basement is ready for your finishing touch-ideal for a recreation room, office, or storage. Recent updates include: Furnace (2021), Water Heater (2019), Sump Pump with Battery Backup (2018), Garage Door (2016), A/C (2010), Roof (2009). Other features include hardwood floors under carpet in all 3 bedrooms, living room and dining room, copper plumbing and additional storage in crawl space. All of this in a prime location close to the train, downtown Glenview, parks, and top-rated schools. This rare, spacious ranch is ready to be your next home.
- Listing Courtesy of: Berkshire Hathaway HomeServices Chicago
Details
Updated on August 19, 2025 at 10:59 am- Property ID: MRD12442895
- Price: $699,913
- Property Size: 2268 Sq Ft
- Bedrooms: 4
- Bathrooms: 2
- Year Built: 1964
- Property Type: Single Family
- Property Status: Contingent
- Parking Total: 2
- Parcel Number: 04263070180000
- Water Source: Lake Michigan
- Sewer: Public Sewer
- Architectural Style: Ranch
- Buyer Agent MLS Id: MRD33627
- Days On Market: 5
- Purchase Contract Date: 2025-08-18
- Basement Bath(s): No
- Living Area: 0.26
- Fire Places Total: 1
- Cumulative Days On Market: 5
- Tax Annual Amount: 946.25
- Roof: Asphalt
- Cooling: Central Air
- Electric: Circuit Breakers
- Asoc. Provides: None
- Appliances: Double Oven,Range,Dishwasher,Refrigerator,Washer,Dryer,Humidifier
- Parking Features: Asphalt,Garage Door Opener,Heated Garage,On Site,Garage Owned,Attached,Garage
- Room Type: Foyer
- Stories: 1 Story
- Directions: Lake west of Waukegan Rd. to Tall Trees -Sequoia Trail, North to 1511.
- Buyer Office MLS ID: MRD6165
- Association Fee Frequency: Not Required
- Living Area Source: Assessor
- Elementary School: Lyon Elementary School
- Middle Or Junior School: Attea Middle School
- High School: Glenbrook South High School
- Township: Northfield
- Bathrooms Half: 1
- ConstructionMaterials: Brick
- Contingency: Attorney/Inspection
- Interior Features: 1st Floor Bedroom,Walk-In Closet(s),Pantry
- Subdivision Name: Tall Trees
- Asoc. Billed: Not Required
Address
Open on Google Maps- Address 1511 Sequoia
- City Glenview
- State/county IL
- Zip/Postal Code 60025
- Country Cook
Overview
- Single Family
- 4
- 2
- 2268
- 1964
Mortgage Calculator
- Down Payment
- Loan Amount
- Monthly Mortgage Payment
- Property Tax
- Home Insurance
- PMI
- Monthly HOA Fees



































