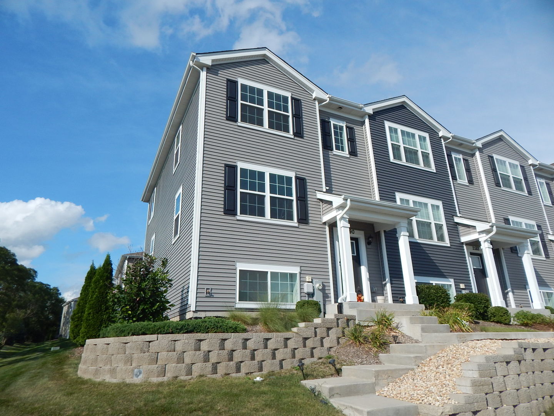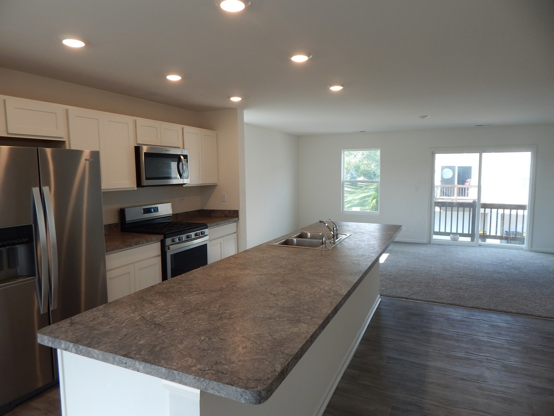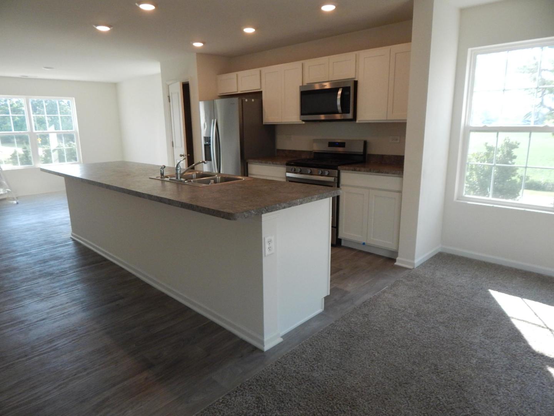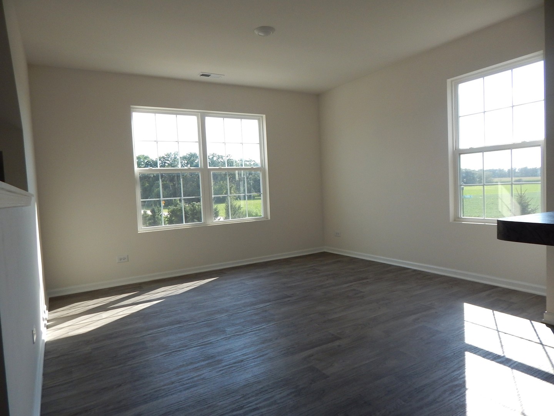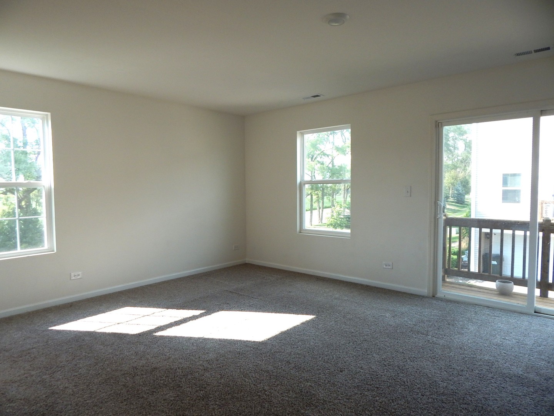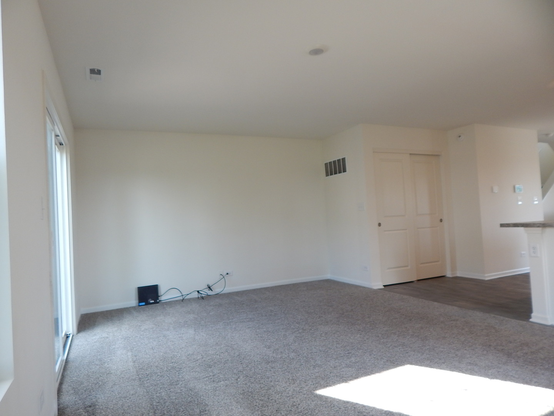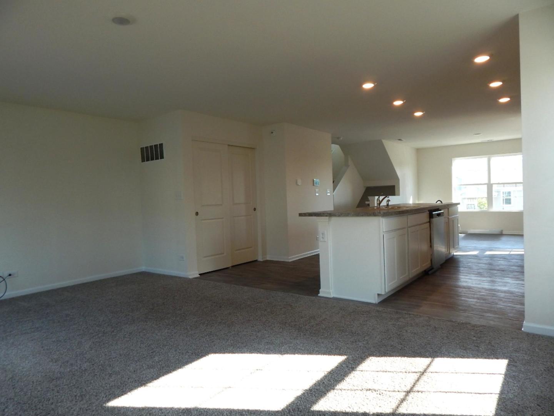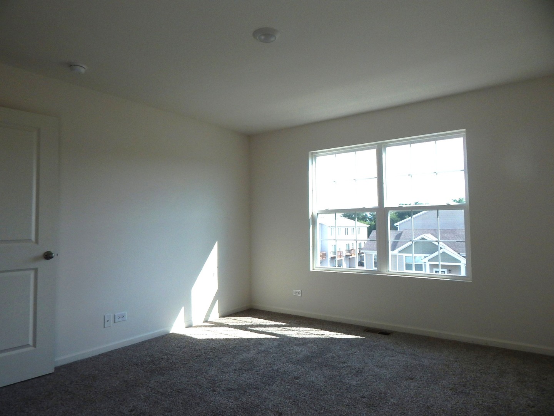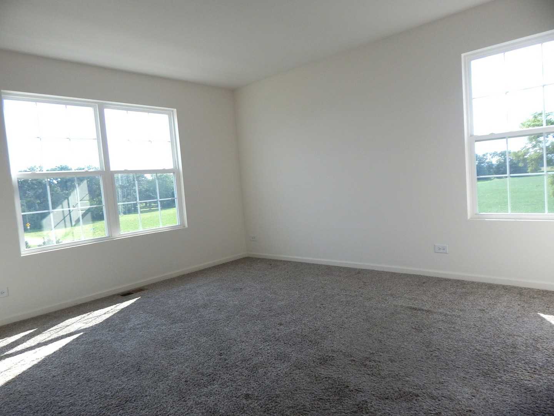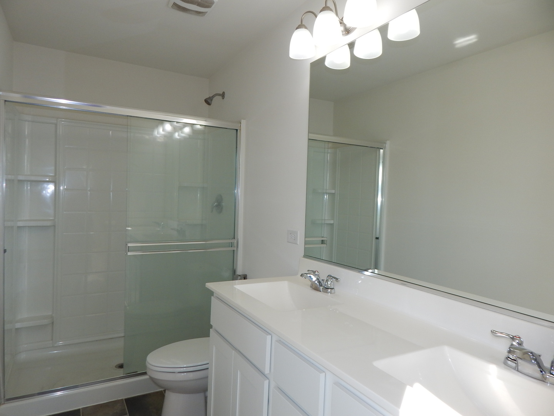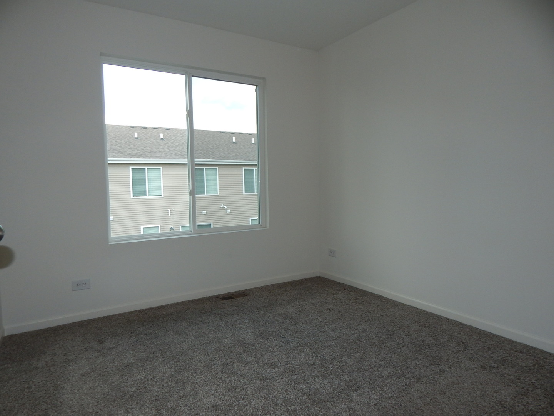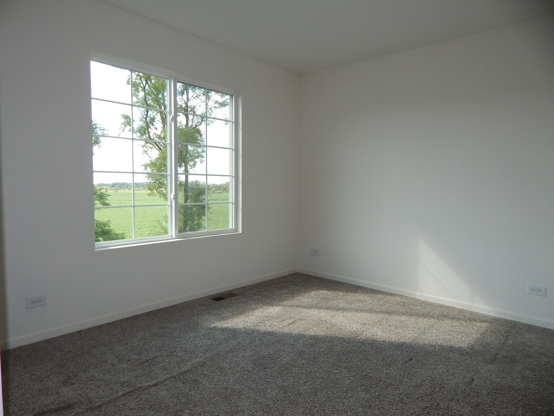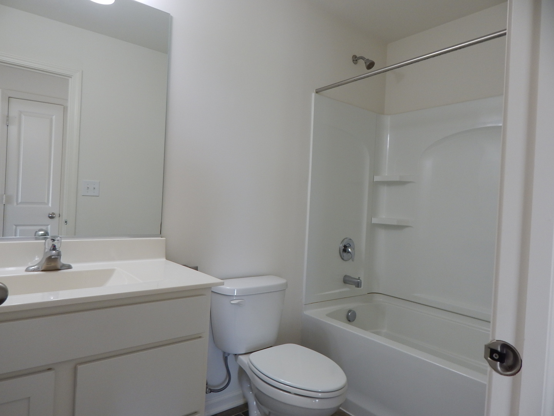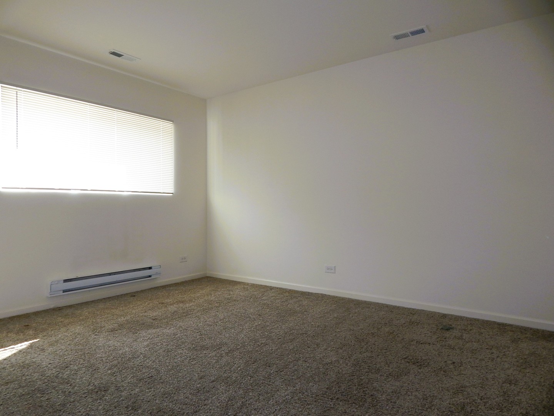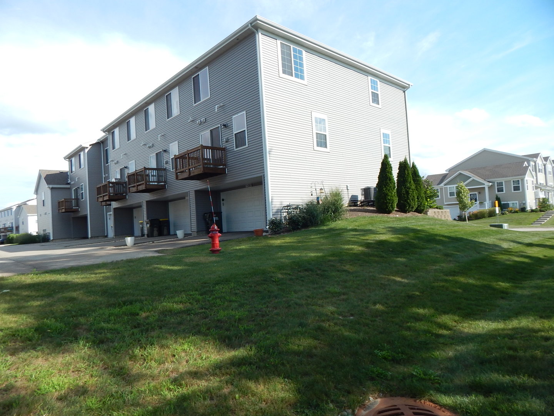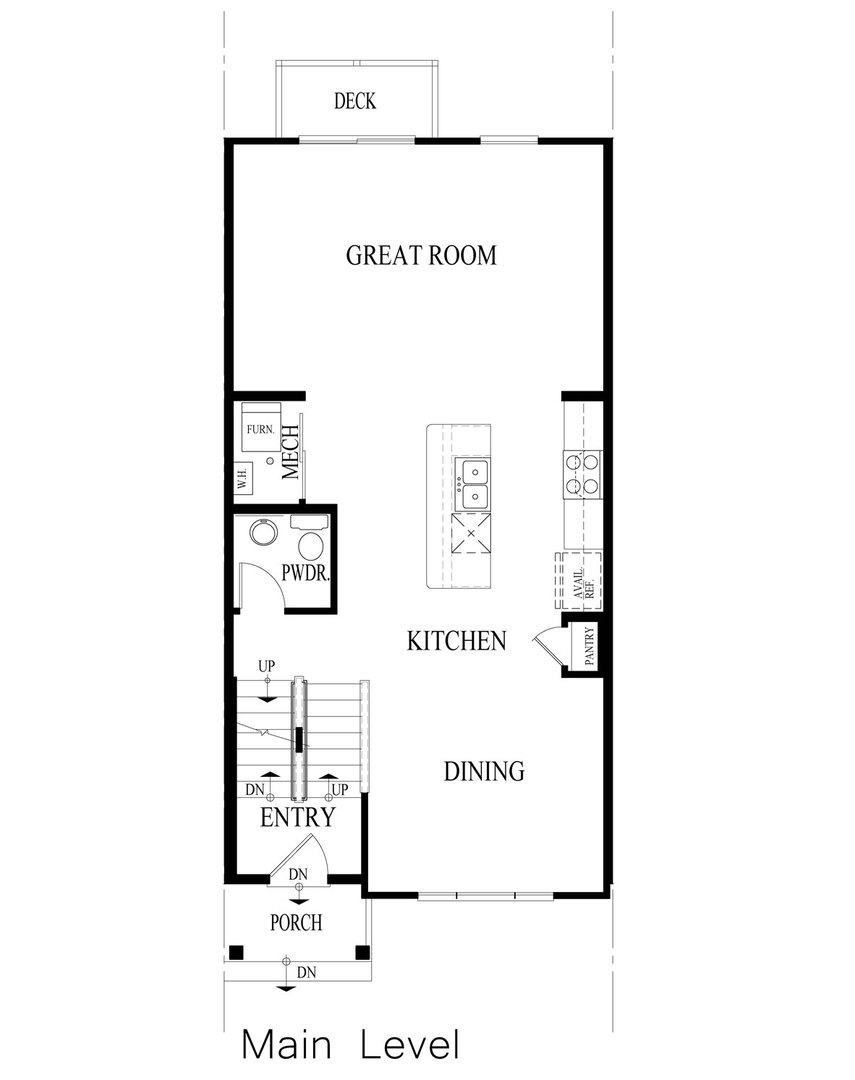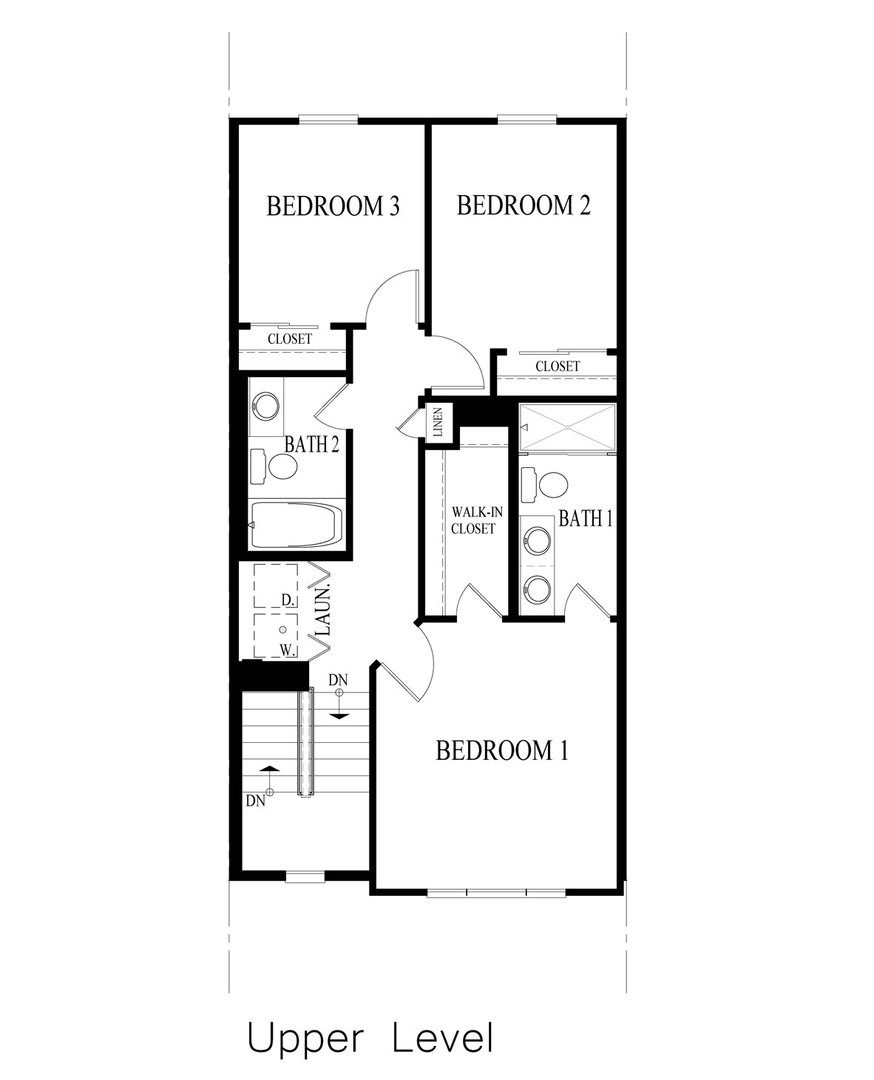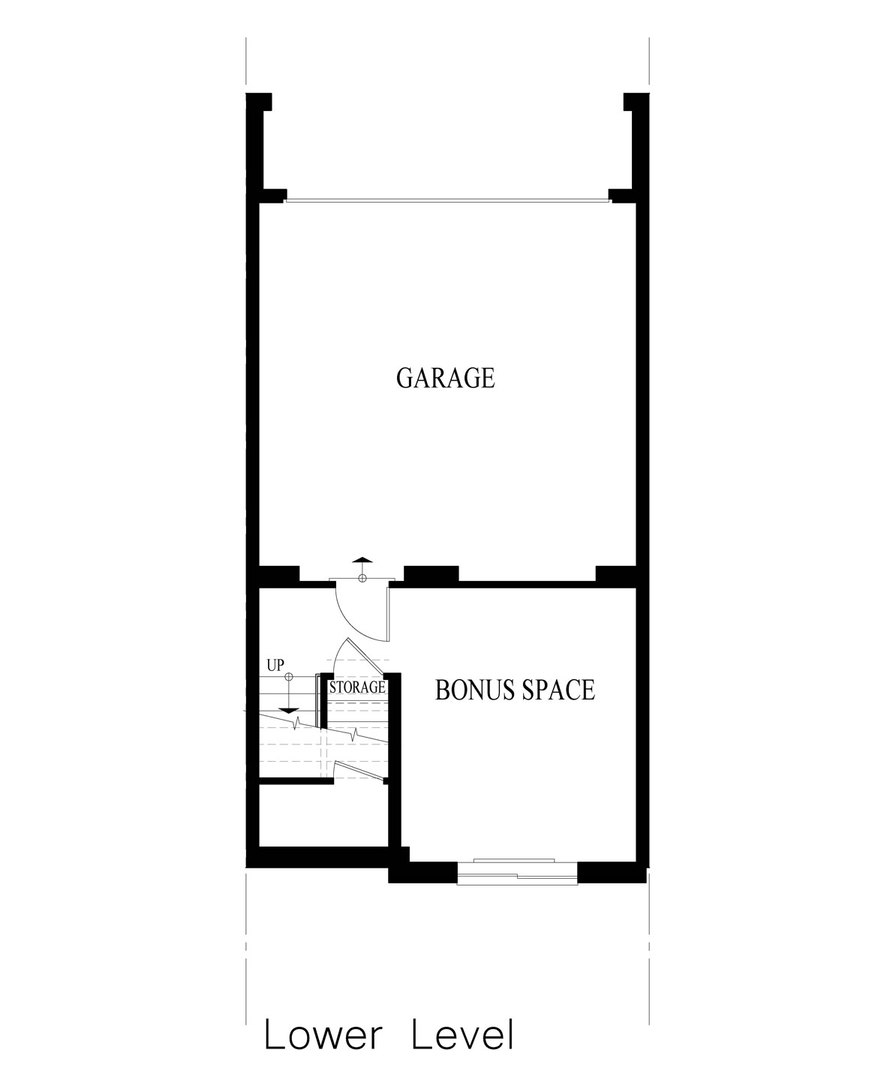Active
2590 Bella Pingree Grove, IL 60140
2590 Bella Pingree Grove, IL 60140
Description
2.99pct ASSUMABLE FHA!! END UNIT!!! Popular Garfield floor plan features 3 bedrooms, 2.5 bathrooms, lower level family room, and a 2-car garage. Large kitchen with huge island with breakfast counter, white cabinetry, a pantry, and stainless steel appliances. Large Dining area and Living room flank the kitchen in this free-flowing open floor plan. Laundry conveniently located on upper level. Lower level family room could be a den, workout room, or playroom.
- Listing Courtesy of: Keller Williams Success Realty
Details
Updated on August 29, 2025 at 3:27 pm- Property ID: MRD12446020
- Price: $325,000
- Property Size: 1758 Sq Ft
- Bedrooms: 3
- Bathrooms: 2
- Year Built: 2021
- Property Type: Townhouse
- Property Status: Active
- HOA Fees: 232
- Parking Total: 2
- Parcel Number: 0230397024
- Water Source: Public
- Sewer: Public Sewer
- Days On Market: 14
- Basement Bath(s): No
- Cumulative Days On Market: 14
- Tax Annual Amount: 509.05
- Roof: Asphalt
- Cooling: Central Air
- Electric: Circuit Breakers,100 Amp Service
- Asoc. Provides: Clubhouse,Exercise Facilities,Pool,Exterior Maintenance,Lawn Care,Snow Removal
- Appliances: Range,Microwave,Dishwasher,Refrigerator,Washer,Dryer,Disposal
- Parking Features: Asphalt,Garage Door Opener,On Site,Garage Owned,Attached,Garage
- Room Type: Foyer,Walk In Closet
- Directions: Rt 72 west of Rt 47 to Thurnau south to Bella Dr. End unit on NE corner of Bella and Thurnau
- Association Fee Frequency: Not Required
- Living Area Source: Assessor
- Elementary School: Gary Wright Elementary School
- Middle Or Junior School: Hampshire Middle School
- High School: Hampshire High School
- Township: Rutland
- Bathrooms Half: 1
- ConstructionMaterials: Vinyl Siding
- Interior Features: Walk-In Closet(s),Open Floorplan,Pantry
- Subdivision Name: Cambridge Lakes
- Asoc. Billed: Not Required
Address
Open on Google Maps- Address 2590 Bella
- City Pingree Grove
- State/county IL
- Zip/Postal Code 60140
- Country Kane
Overview
Property ID: MRD12446020
- Townhouse
- 3
- 2
- 1758
- 2021
Mortgage Calculator
Monthly
- Down Payment
- Loan Amount
- Monthly Mortgage Payment
- Property Tax
- Home Insurance
- PMI
- Monthly HOA Fees
