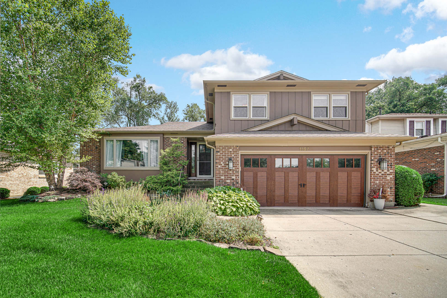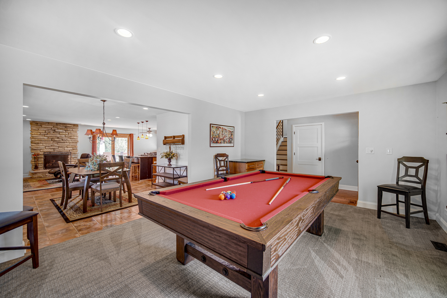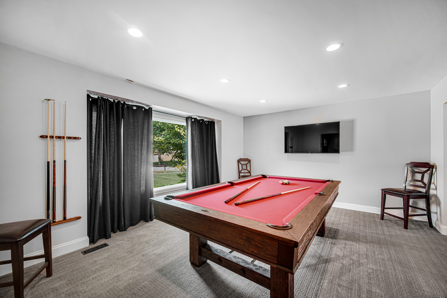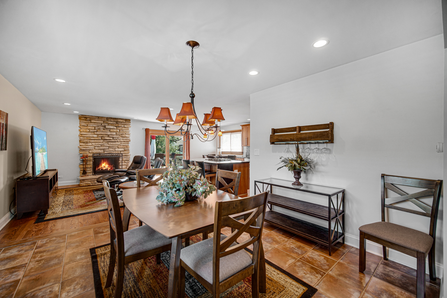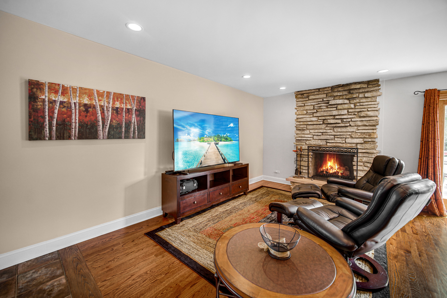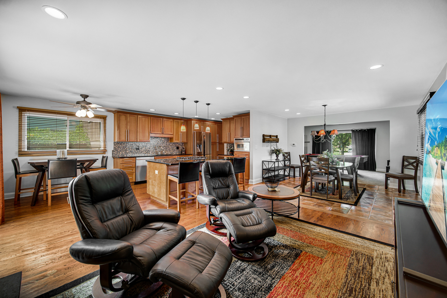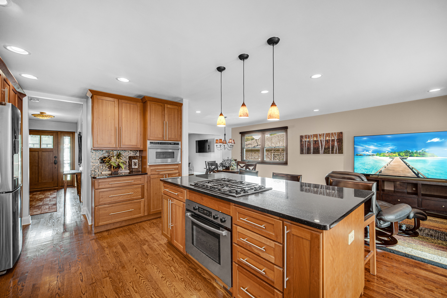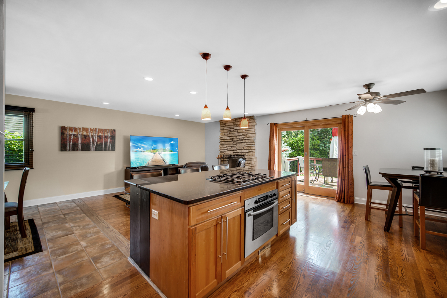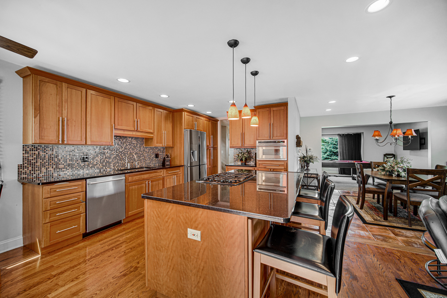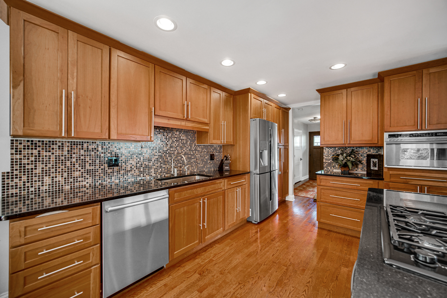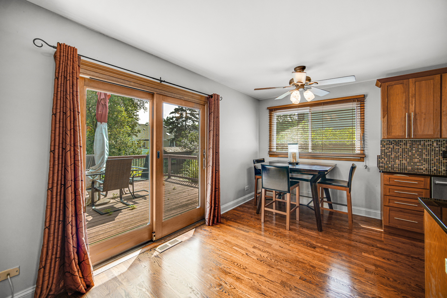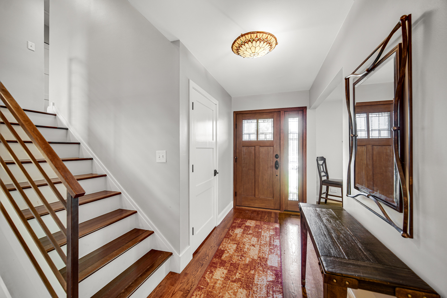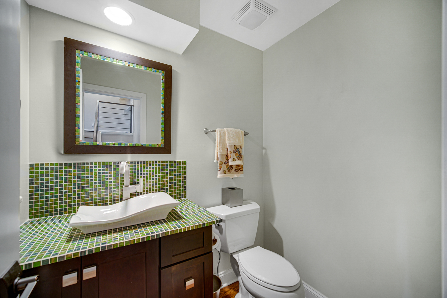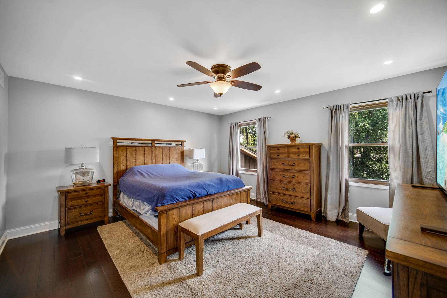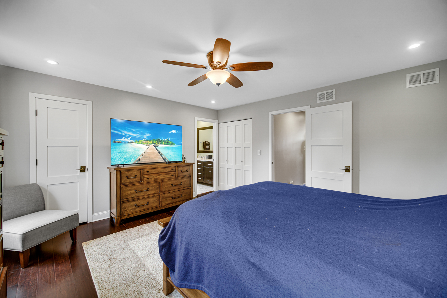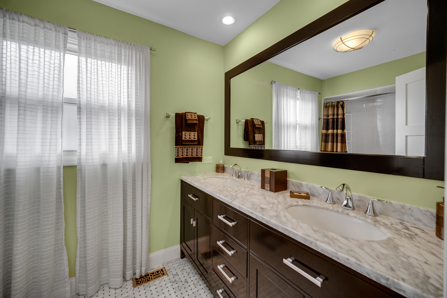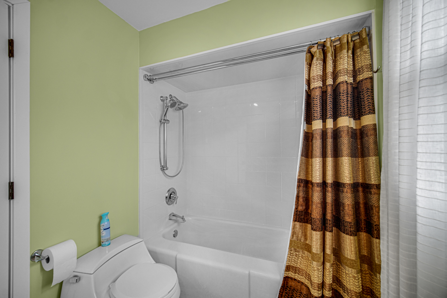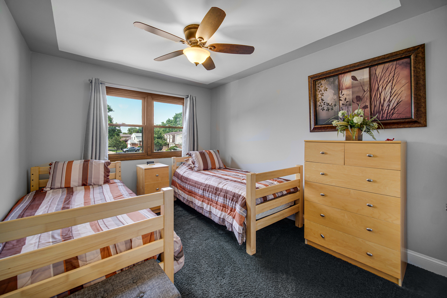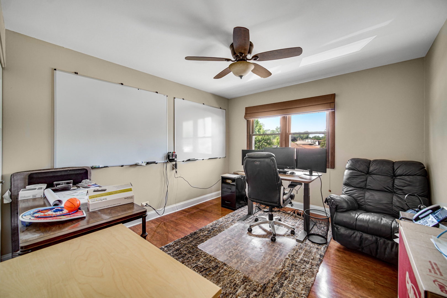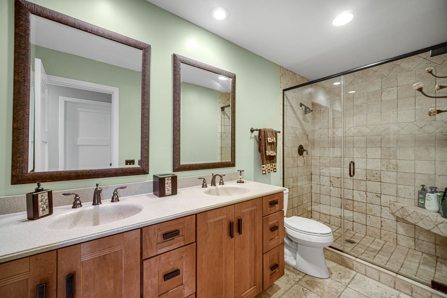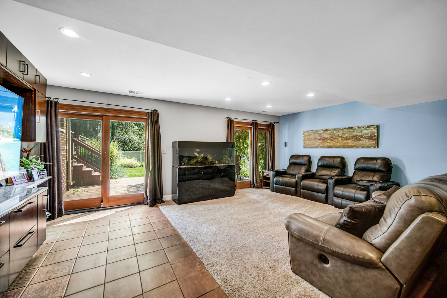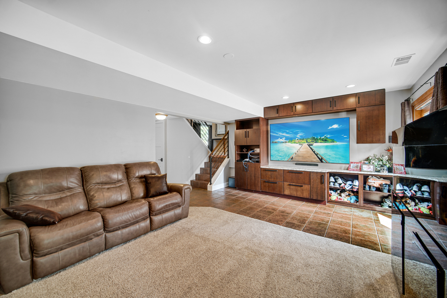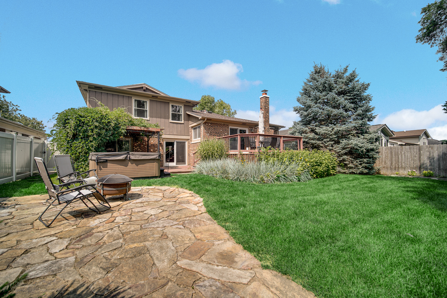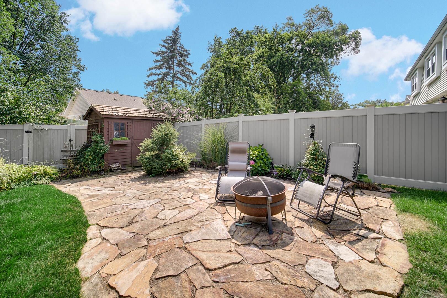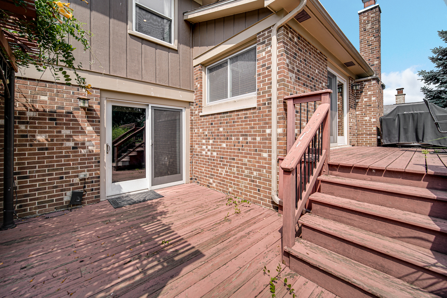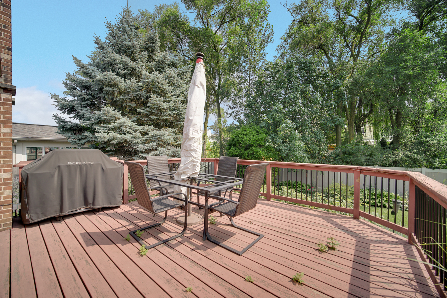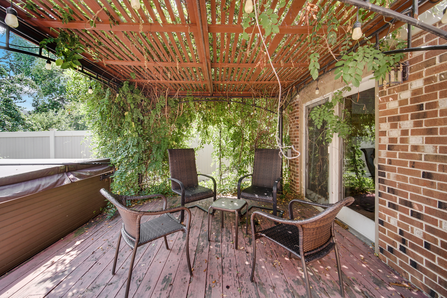Description
Welcome home to this picture-perfect, updated, and meticulously maintained 3-bedroom, 2.5-bathroom residence with an open floor plan that’s perfect for entertaining and everyday living. The main level boasts a gorgeous living room with a large picture window. The dining room is open to the kitchen and family room. The chef’s kitchen features an island, granite countertops, ample cabinetry, and stainless-steel appliances. The cozy family room with a fireplace is located just off the kitchen. The main level is complete with a chic powder room with glass tile and a vessel sink. Upstairs, is the primary bedroom with bamboo floors and dual closets, plus an attached updated primary bathroom with a marble-top vanity and dual sinks. There are 2 additional spacious guest bedrooms and a hall bathroom with a double vanity and a large travertine shower. The finished walkout lower level offers a versatile family room with impressive built-ins, a laundry room with a sink features a new washer/new dryer, and access to the 2-car garage. The private backyard oasis features a hot tub, two decks (one with a canopy), a flagstone patio, beautiful landscaping, storage shed, and is fully fenced. Newer updates include: 2022 roof, 2021 fence, lawn sprinklers, and spa-like hot tub, This home is conveniently located just steps from Wheeling High School and close to the Metra, airports, parks, library, shopping, dining, and more!
- Listing Courtesy of: Magellan Marketing Group LLC
Details
Updated on September 3, 2025 at 1:48 pm- Property ID: MRD12449891
- Price: $575,000
- Property Size: 2372 Sq Ft
- Bedrooms: 3
- Bathrooms: 2
- Year Built: 1980
- Property Type: Single Family
- Property Status: Active
- Parking Total: 2.5
- Parcel Number: 03103110030000
- Water Source: Lake Michigan
- Sewer: Public Sewer
- Days On Market: 15
- Basement Bath(s): No
- Living Area: 0.1887
- Fire Places Total: 1
- Cumulative Days On Market: 15
- Tax Annual Amount: 803.75
- Roof: Asphalt
- Cooling: Central Air
- Asoc. Provides: None
- Appliances: Range,Microwave,Dishwasher,Refrigerator,Washer,Dryer,Disposal,Cooktop,Humidifier
- Parking Features: Concrete,Garage Door Opener,On Site,Garage Owned,Attached,Garage
- Room Type: Eating Area,Foyer,Office,Recreation Room,Walk In Closet
- Community: Curbs,Sidewalks,Street Lights,Street Paved
- Stories: 3 Stories
- Directions: Dundee Road to Schoenbeck Rd, South to Longtree Lane, East to 1167
- Association Fee Frequency: Not Required
- Living Area Source: Estimated
- Elementary School: Betsy Ross Elementary School
- Middle Or Junior School: Macarthur Middle School
- High School: Wheeling High School
- Township: Wheeling
- Bathrooms Half: 1
- ConstructionMaterials: Brick,Cedar
- Subdivision Name: Kingsport Village
- Asoc. Billed: Not Required
Address
Open on Google Maps- Address 1167 Longtree
- City Wheeling
- State/county IL
- Zip/Postal Code 60090
- Country Cook
Overview
- Single Family
- 3
- 2
- 2372
- 1980
Mortgage Calculator
- Down Payment
- Loan Amount
- Monthly Mortgage Payment
- Property Tax
- Home Insurance
- PMI
- Monthly HOA Fees
