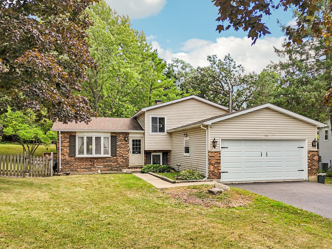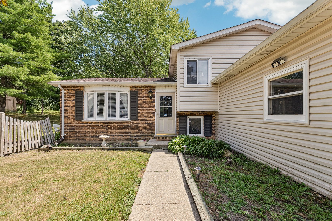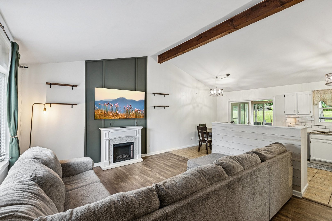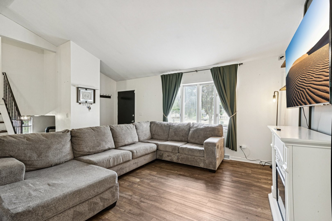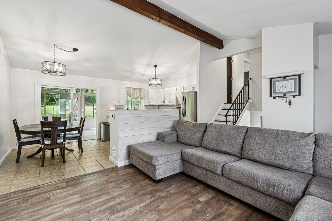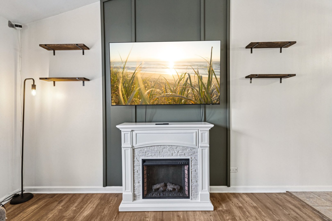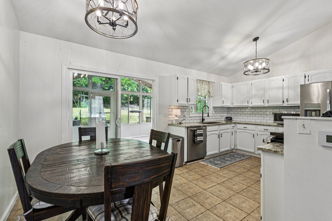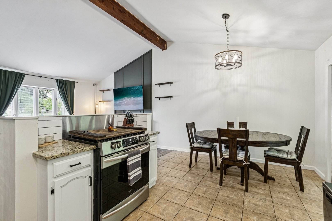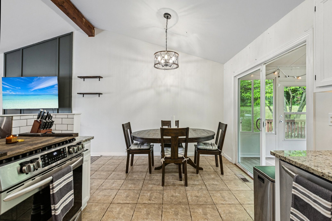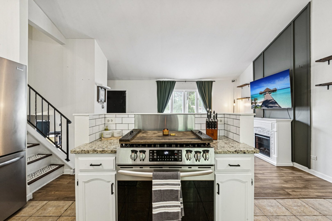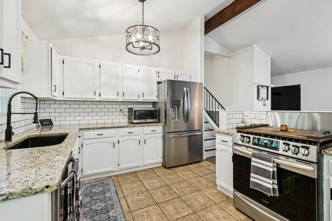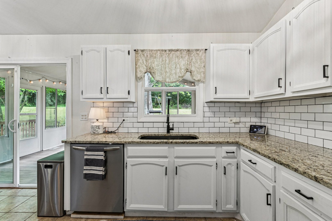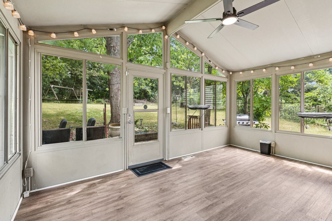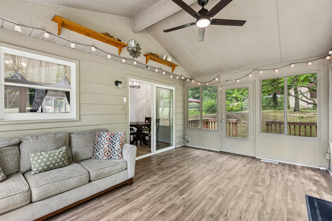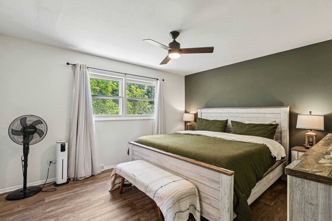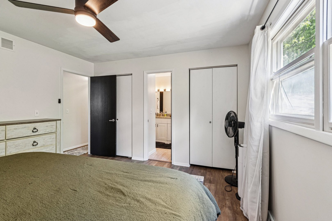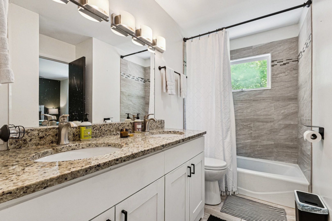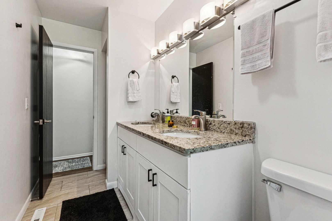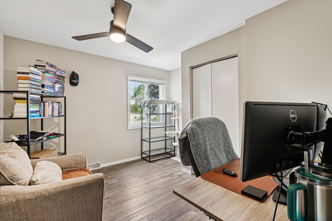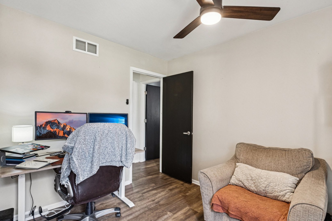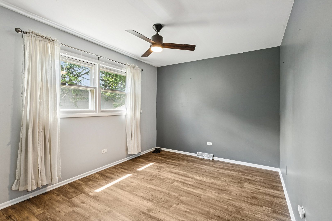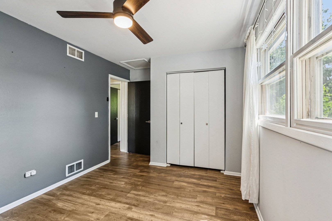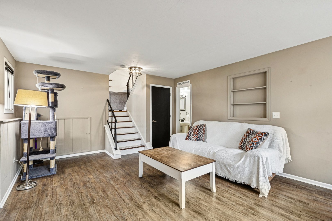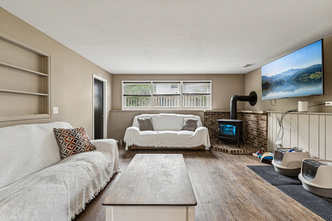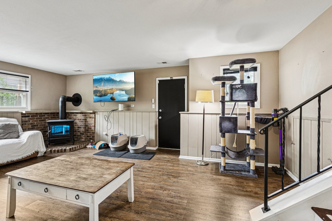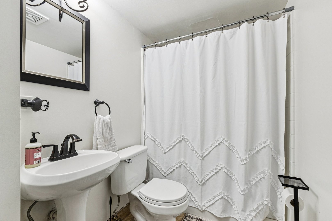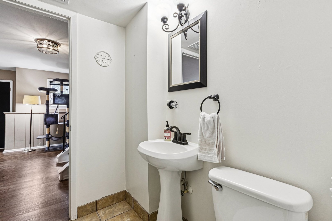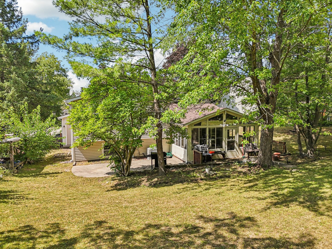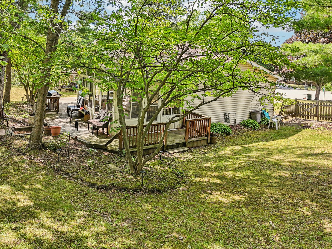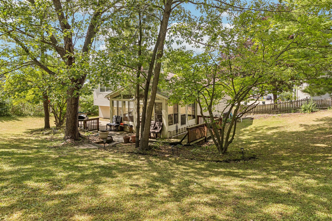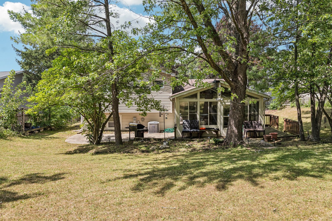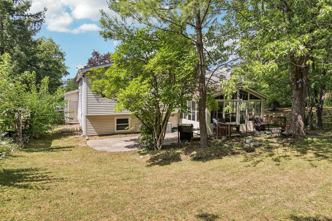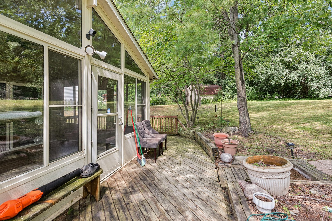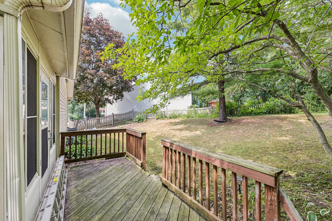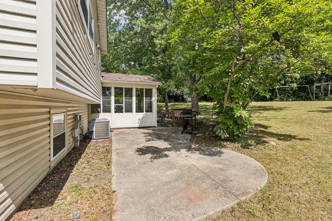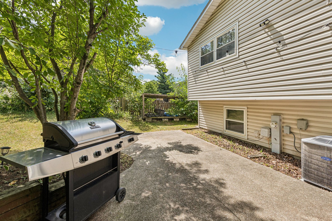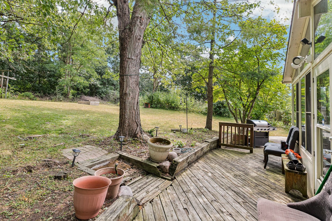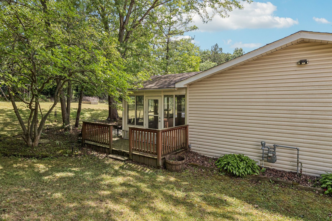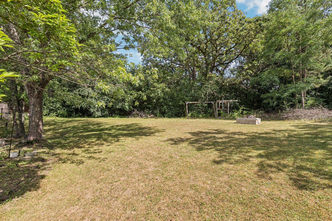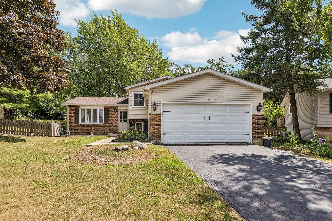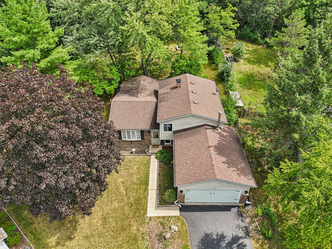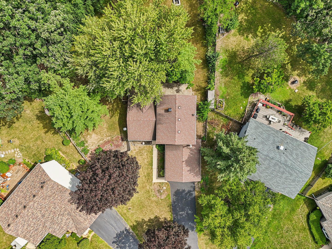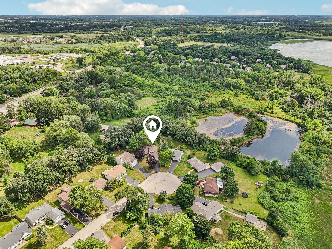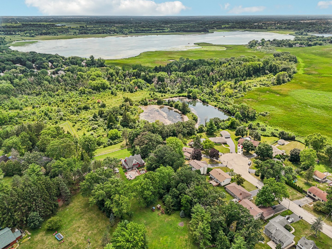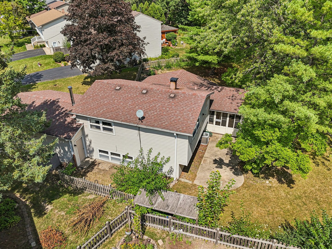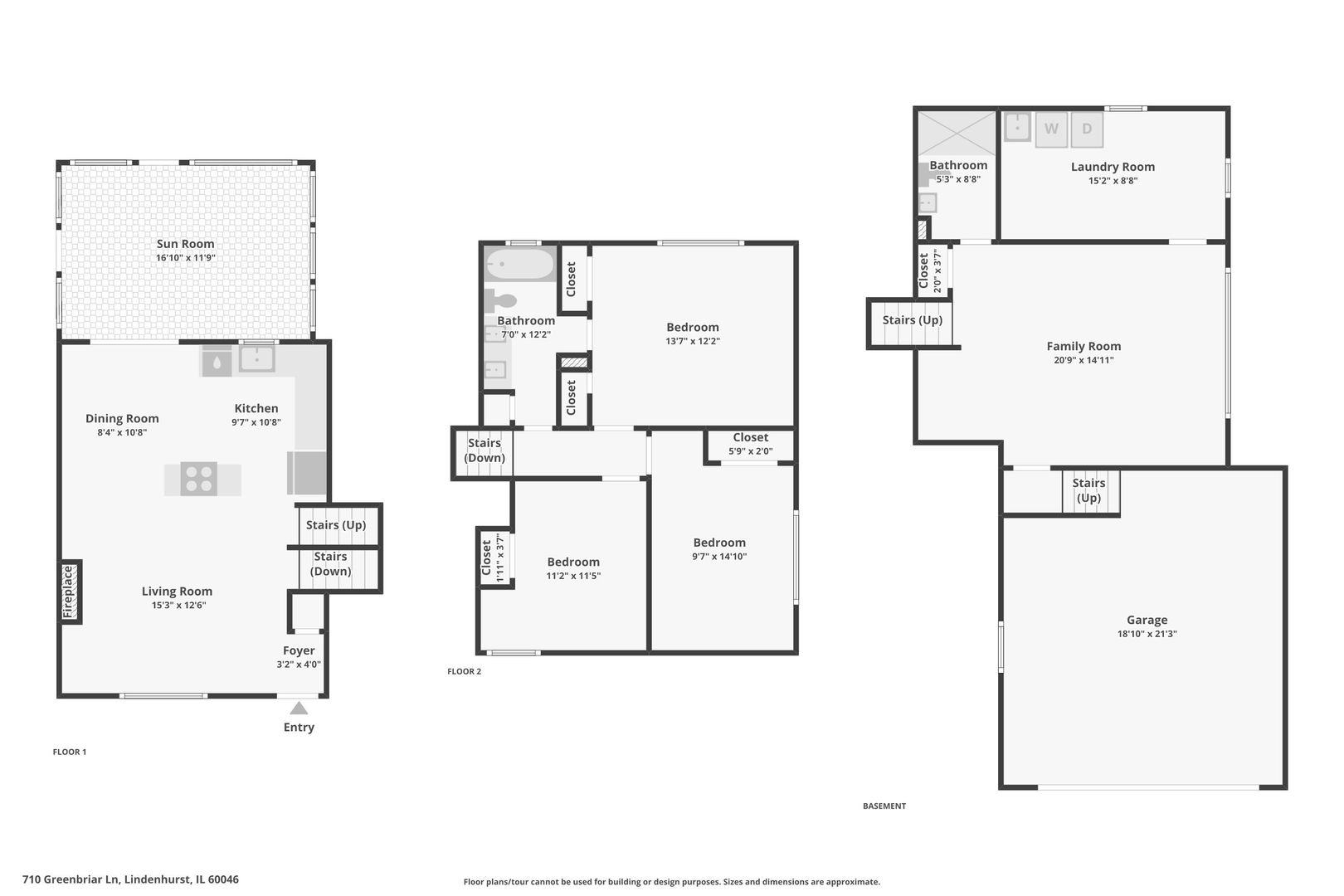Description
If you’ve been waiting for the right home in a top-tier school district, this is it! Tucked at the end of a cul-de-sac on nearly half an acre of wooded, fenced privacy, this tri-level gives you the space, comfort, and lifestyle you’ve been searching for. The open main level connects a bright vaulted kitchen with granite counters and stainless appliances to a living and dining area made for easy hosting. Step into the sunroom, onto the wrap-around deck, or down to the patio and feel like you’re in your own private park. Upstairs offers a primary suite plus two more bedrooms and a full bath with double sinks, while the cozy lower level with a wood-burning stove is perfect for movie nights. With recent major updates already done, you can move in and start enjoying the location, the yard, and the peace of mind that comes with buying in one of the most sought-after school districts in the area. **Key updates: Sump pump & battery backup system (’25), Furnace & A/C (’23), Wood laminate flooring (’21), whole house interior paint (’24), whole house light fixtures (’21), Driveway sealed (’25)**
- Listing Courtesy of: Better Homes and Garden Real Estate Star Homes
Details
Updated on August 20, 2025 at 2:36 am- Property ID: MRD12437518
- Price: $320,000
- Property Size: 1088 Sq Ft
- Bedrooms: 3
- Bathrooms: 2
- Year Built: 1977
- Property Type: Single Family
- Property Status: Contingent
- Parking Total: 2
- Parcel Number: 06024070910000
- Water Source: Public
- Sewer: Public Sewer
- Buyer Agent MLS Id: MRD18736
- Days On Market: 7
- Purchase Contract Date: 2025-08-18
- Basement Bath(s): Yes
- Living Area: 0.436
- Fire Places Total: 2
- Cumulative Days On Market: 7
- Tax Annual Amount: 666
- Roof: Asphalt
- Cooling: Central Air
- Asoc. Provides: None
- Appliances: Range,Microwave,Dishwasher,Refrigerator,Washer,Dryer,Stainless Steel Appliance(s)
- Parking Features: Asphalt,Garage Door Opener,On Site,Garage Owned,Attached,Garage
- Room Type: Heated Sun Room
- Community: Lake,Curbs,Street Lights,Street Paved
- Stories: Split Level
- Directions: Sand Lake Rd to RT 132 EAST to Crabtree Ct to Greenbriar Ln to home
- Buyer Office MLS ID: MRD26203
- Association Fee Frequency: Not Required
- Living Area Source: Assessor
- Elementary School: B J Hooper Elementary School
- Middle Or Junior School: Peter J Palombi School
- High School: Grayslake North High School
- Township: Lake Villa
- ConstructionMaterials: Vinyl Siding,Brick
- Contingency: Short Sale
- Interior Features: Vaulted Ceiling(s),Beamed Ceilings,Open Floorplan,Granite Counters
- Subdivision Name: Venetian Village
- Asoc. Billed: Not Required
Address
Open on Google Maps- Address 710 Greenbriar
- City Lindenhurst
- State/county IL
- Zip/Postal Code 60046
- Country Lake
Overview
- Single Family
- 3
- 2
- 1088
- 1977
Mortgage Calculator
- Down Payment
- Loan Amount
- Monthly Mortgage Payment
- Property Tax
- Home Insurance
- PMI
- Monthly HOA Fees
