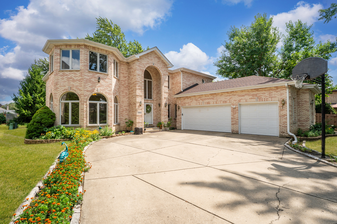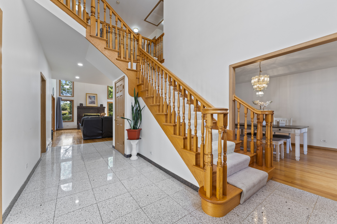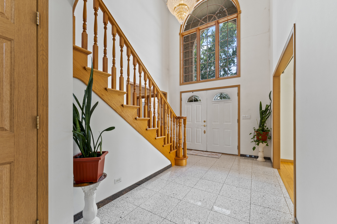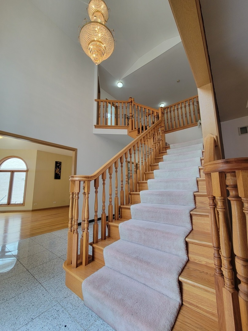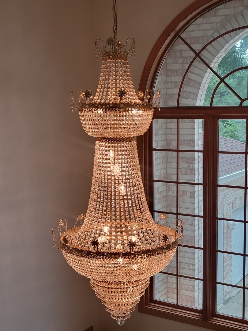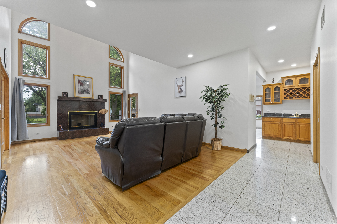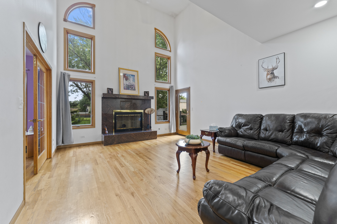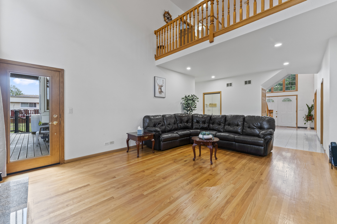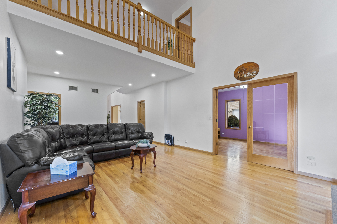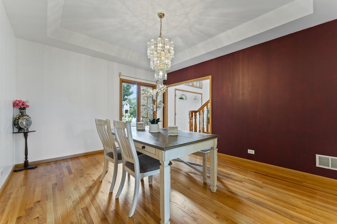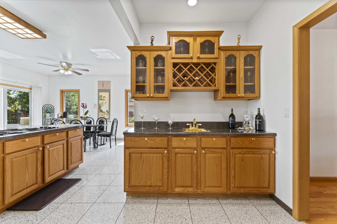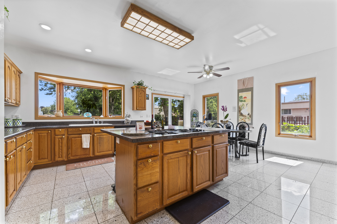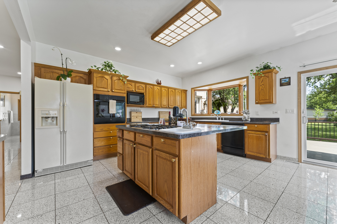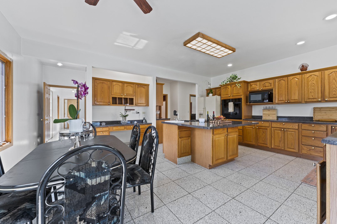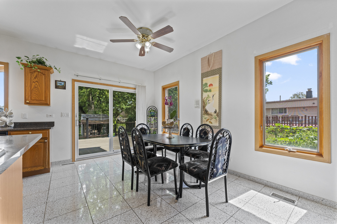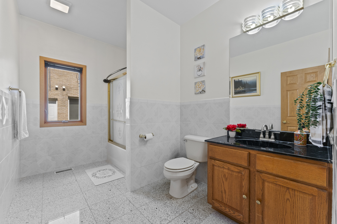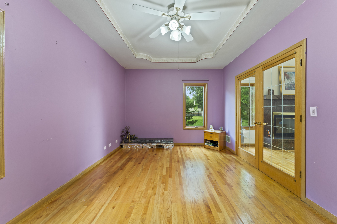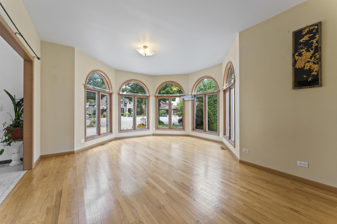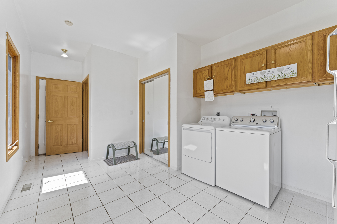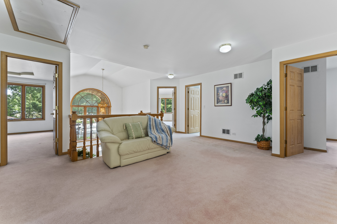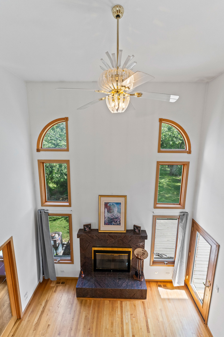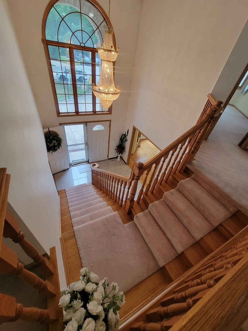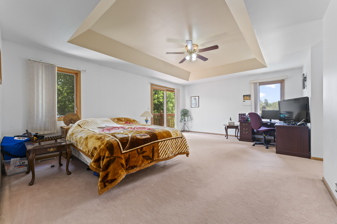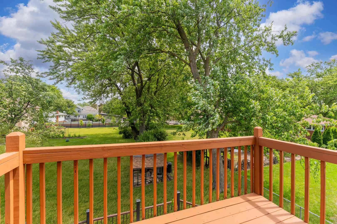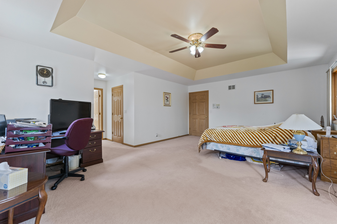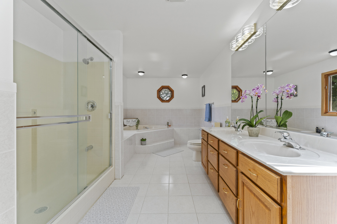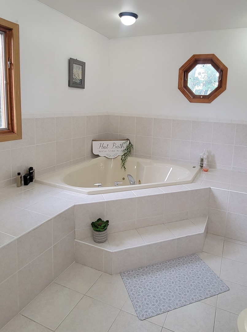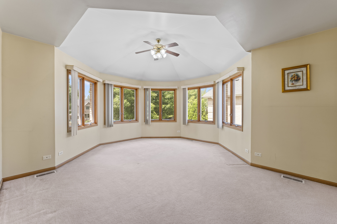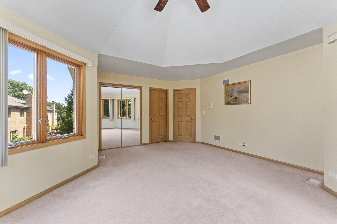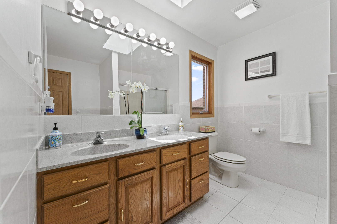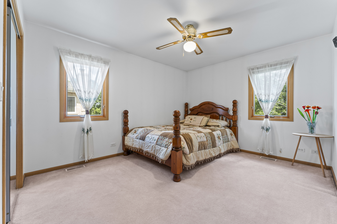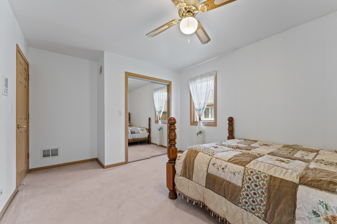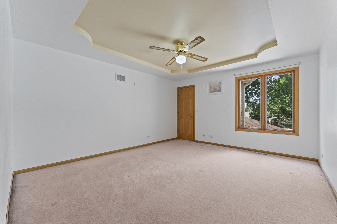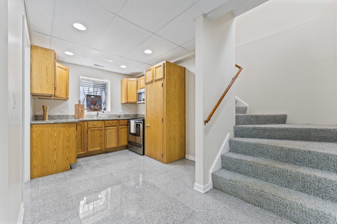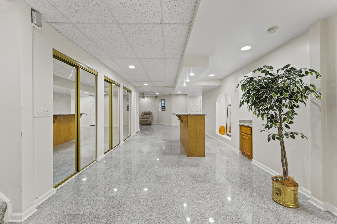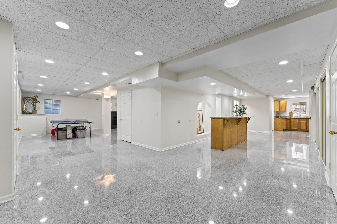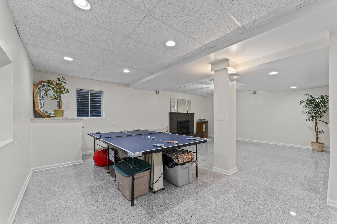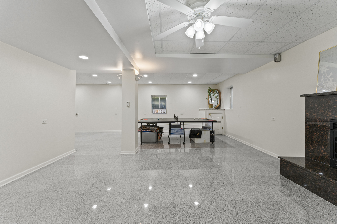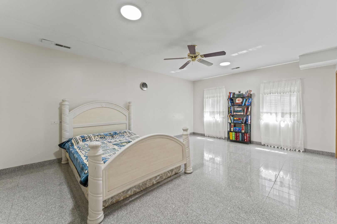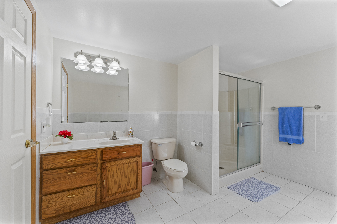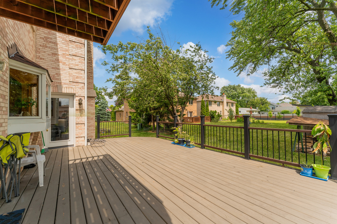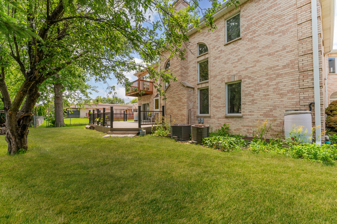Description
Step into this two-story, completely custom-built brick home that offers the perfect blend of comfort, and functionality. This 26 year old home, ONLY 1 owner, features 5 bedrooms and 4 full bathrooms. This spacious residence is designed to accommodate both everyday living and entertaining with ease. Discover a warm and inviting living room with a cozy fireplace, a dedicated home office, a formal dining room, grand windows and a large family room-ideal for gatherings of all sizes. The spacious kitchen provides plenty of room for cooking and entertaining, complete with ample cabinetry and prep space. The spacious master suite is a true retreat, featuring two walk-in closets, and a spa-like bathroom with a jacuzzi tub, separate shower, and dual vanities. One of the home’s standout features is the fully finished basement in-law suite, complete with its own kitchen, bedroom, full bath, large family room with a fireplace, game room, and a wet bar with granite counter tops-perfect for multi-generational living or extended guest stays. 2 sump pumps, 1 ejector, 2 furnaces, 2 water tanks, 2 AC condensers, Roof (2022), copper plumbing through out, and intercoms thought the home. The property also includes a spacious three-car garage, a beautifully maintained exterior, and mature landscaping that adds charm and curb appeal. Don’t miss this exceptional opportunity to own a truly one-of-a-kind home in a desired location. *WATCH FULL LENGTH VIDEO UNDER MEDIA/VIRTUAL TOUR.
- Listing Courtesy of: Smart Home Realty
Details
Updated on August 25, 2025 at 3:51 pm- Property ID: MRD12450342
- Price: $990,000
- Property Size: 4015 Sq Ft
- Bedrooms: 4
- Bathrooms: 4
- Year Built: 1999
- Property Type: Single Family
- Property Status: Active
- Parking Total: 3
- Parcel Number: 03353010480000
- Water Source: Lake Michigan
- Sewer: Public Sewer
- Architectural Style: Traditional
- Days On Market: 6
- Basement Bedroom(s): 1
- Basement Bath(s): Yes
- Fire Places Total: 2
- Cumulative Days On Market: 6
- Tax Annual Amount: 1503.17
- Roof: Asphalt
- Cooling: Central Air
- Electric: Circuit Breakers,200+ Amp Service
- Asoc. Provides: None
- Appliances: Range,Microwave,Dishwasher,Refrigerator,Washer,Dryer,Oven,Gas Cooktop,Gas Oven
- Parking Features: Concrete,Garage Door Opener,On Site,Garage Owned,Attached,Garage
- Room Type: Bedroom 5,Office,Recreation Room,Kitchen,Family Room,Utility Room-Lower Level,Balcony/Porch/Lanai
- Community: Curbs,Sidewalks,Street Lights,Street Paved
- Stories: 2 Stories
- Directions: E of Rand - W of Wolf Rd on Central to Westgate, N to Wildwood, W on Wildwood to end of Cul-de-sac
- Association Fee Frequency: Not Required
- Living Area Source: Assessor
- Elementary School: Indian Grove Elementary School
- Middle Or Junior School: River Trails Middle School
- High School: John Hersey High School
- Township: Wheeling
- ConstructionMaterials: Brick
- Interior Features: Cathedral Ceiling(s)
- Asoc. Billed: Not Required
Address
Open on Google Maps- Address 1007 Wildwood
- City Mount Prospect
- State/county IL
- Zip/Postal Code 60056
- Country Cook
Overview
- Single Family
- 4
- 4
- 4015
- 1999
Mortgage Calculator
- Down Payment
- Loan Amount
- Monthly Mortgage Payment
- Property Tax
- Home Insurance
- PMI
- Monthly HOA Fees
