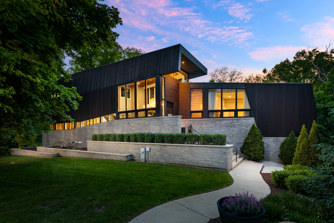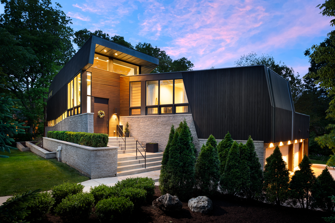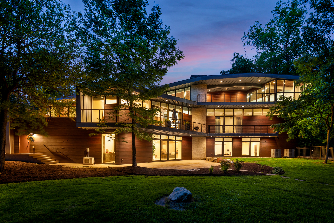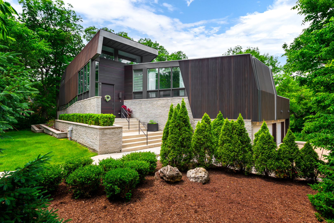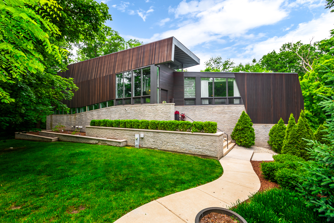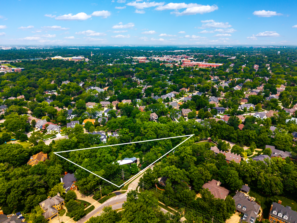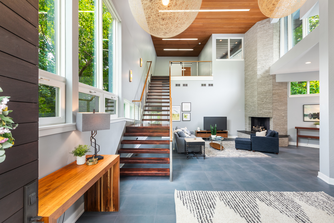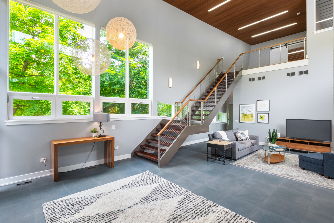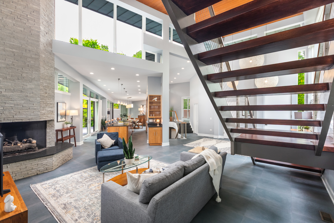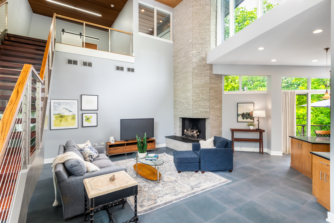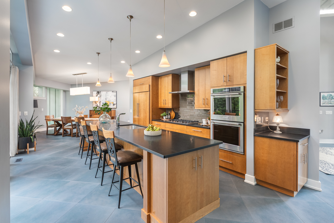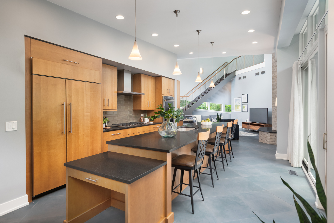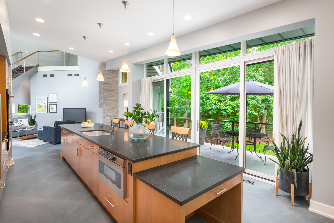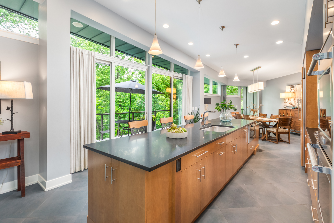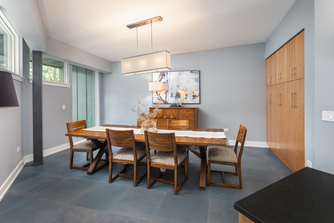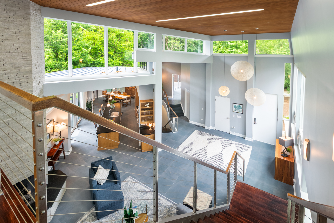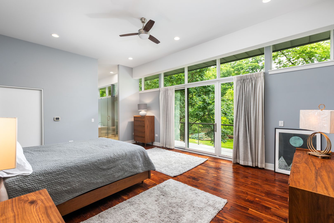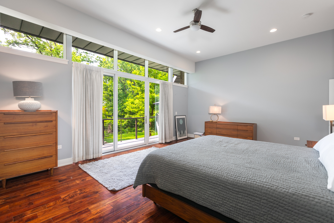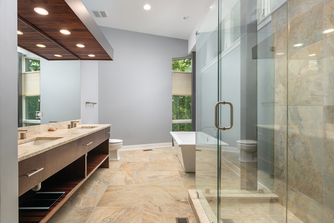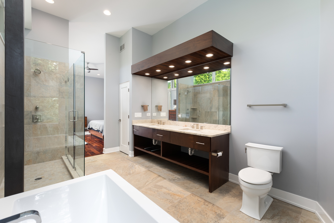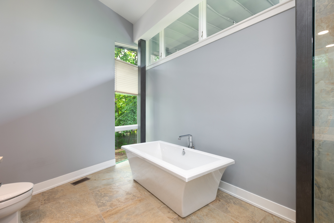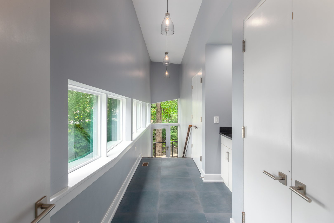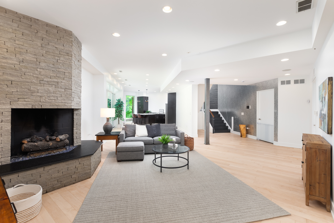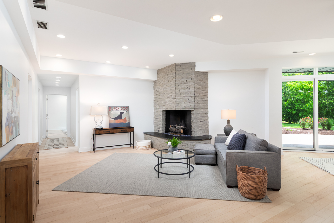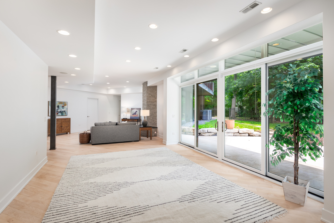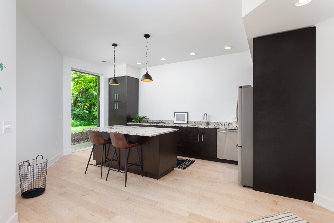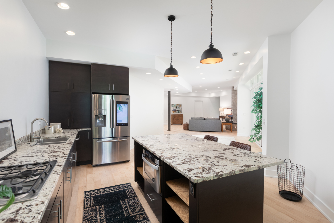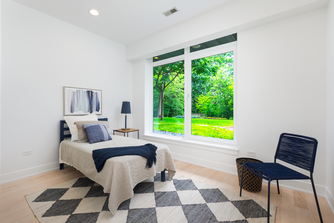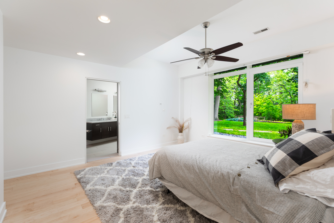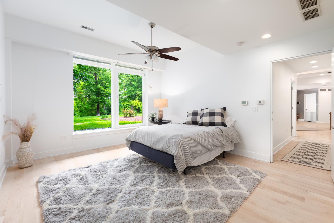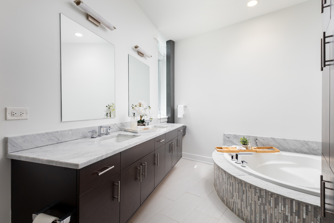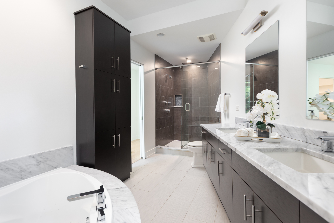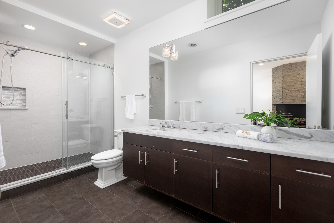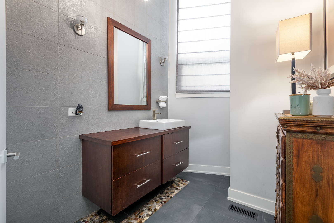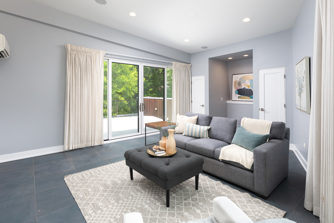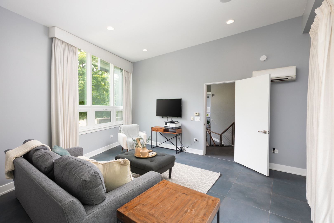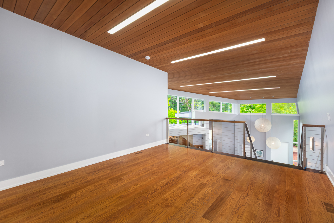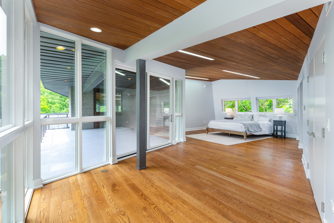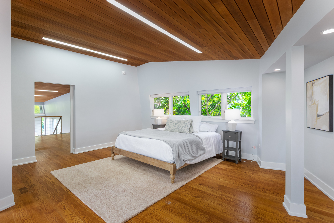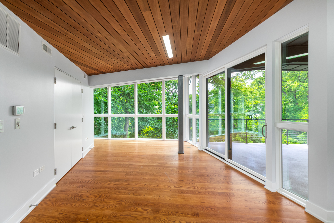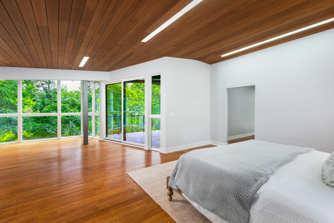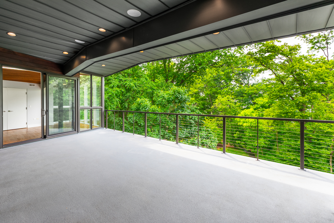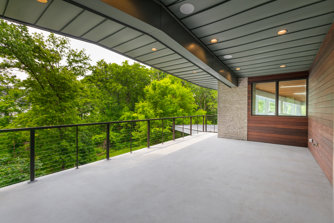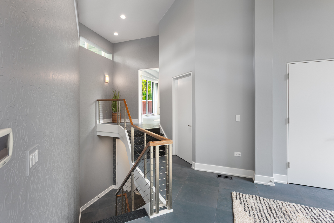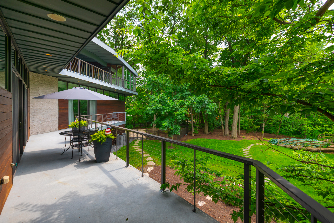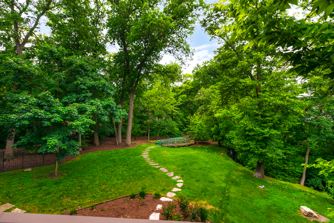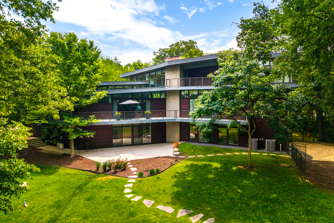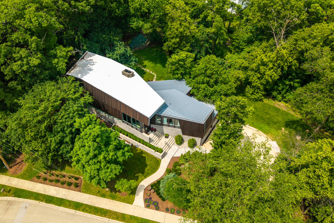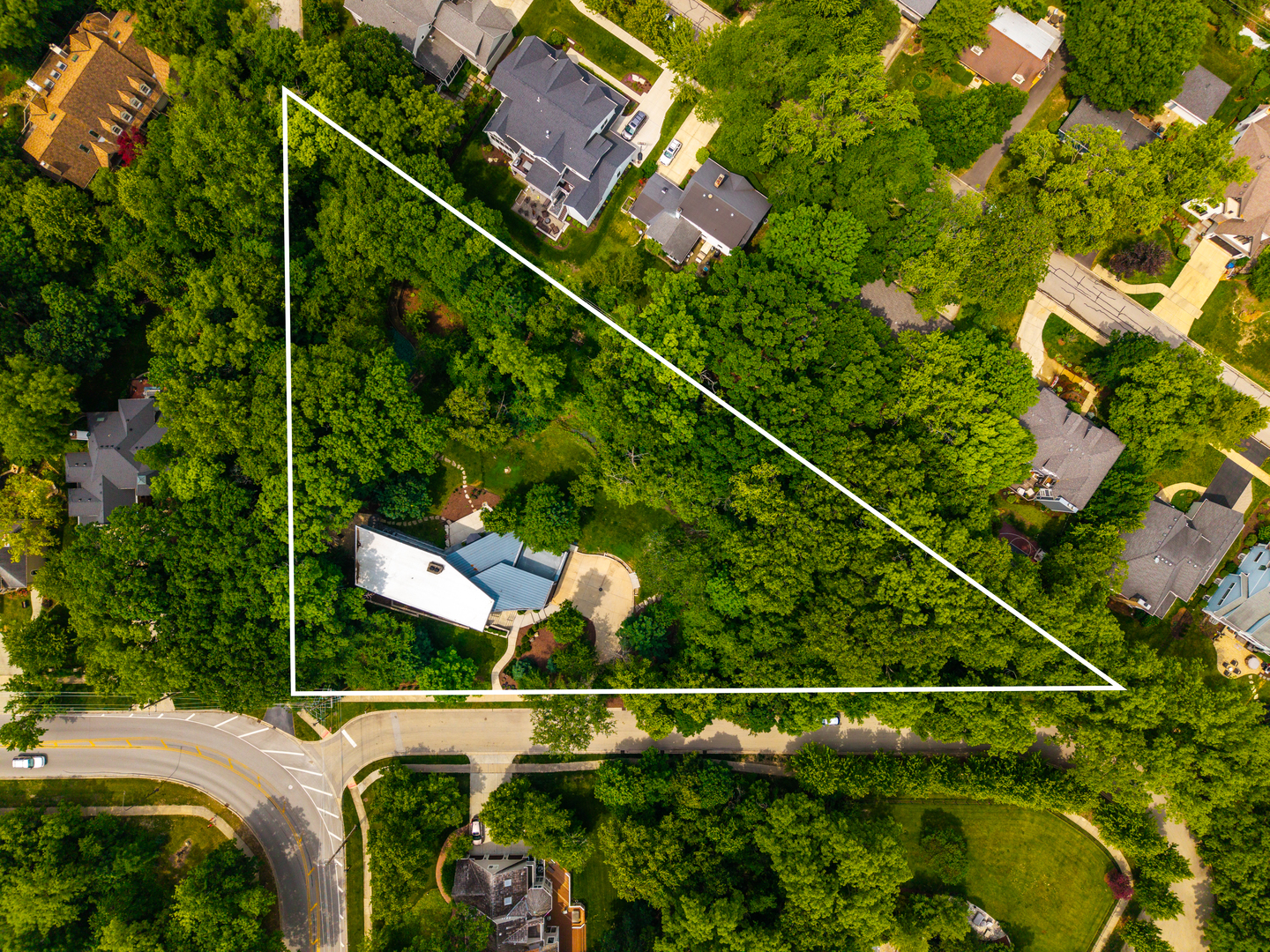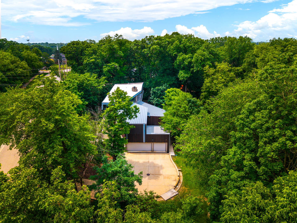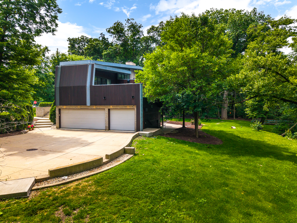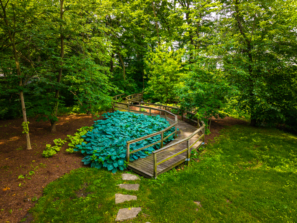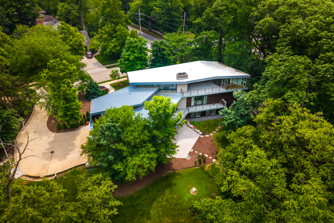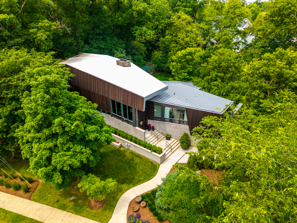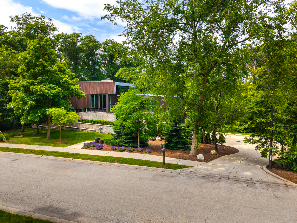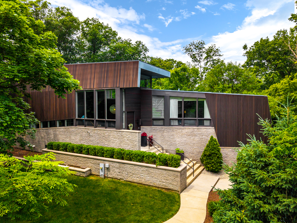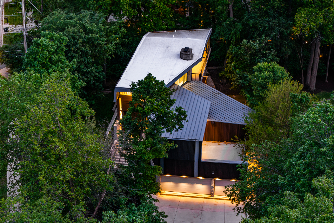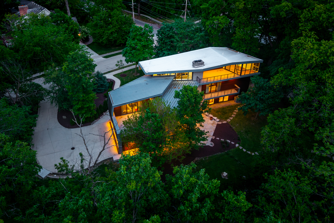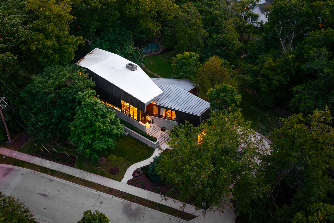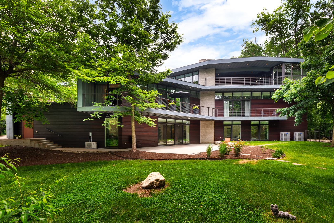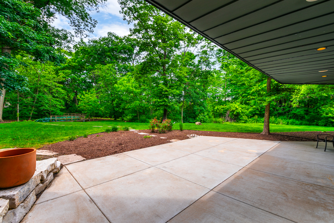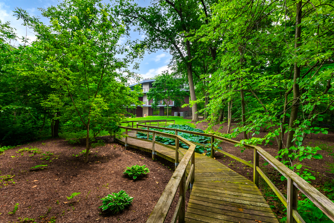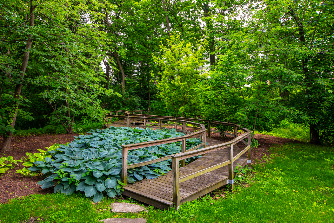Description
Welcome to one of Naperville’s most prestigious modern estates-603 Driftwood. Designed by renowned architect JGMA and built by Jeff Muellner, this 2013 architectural masterpiece is situated on over 1.5 acres of serene, wooded landscape just minutes from downtown Naperville. Encompassing more than 6,300 square feet, the home boasts a striking exterior of Brazilian Ipe and Teak Cumaru woods paired with a custom Rheinzink zinc roof, offering unmatched sophistication and durability. Step inside to soaring 16-foot ceilings and a dramatic open floor plan with floor-to-ceiling windows that frame the lush backyard retreat. The chef’s kitchen features top-of-the-line appliances and sleek modern design, complemented by a second full kitchen on the lower level-perfect for entertaining or multi-generational living. With 5 spacious bedrooms and 3.1 luxurious baths, every detail in this home reflects superior craftsmanship and high-end architectural style. Radiant heat entire lower level and bedroom, multiple A/C and furnaces for zoned control. 2 separate laundry rooms. Located within the highly acclaimed District 203 school boundaries: Highlands Elementary, Kennedy Junior High, and Naperville Central High School. Just minutes from the vibrant downtown Naperville shopping, dining, and the Riverwalk. A true private sanctuary blending world-class design with everyday comfort.
- Listing Courtesy of: Coldwell Banker Realty
Details
Updated on August 26, 2025 at 4:47 pm- Property ID: MRD12450876
- Price: $2,399,000
- Property Size: 6453 Sq Ft
- Bedrooms: 5
- Bathrooms: 3
- Year Built: 2013
- Property Type: Single Family
- Property Status: Active
- Parking Total: 3.5
- Parcel Number: 0819306011
- Water Source: Public
- Sewer: Public Sewer
- Architectural Style: Contemporary
- Days On Market: 6
- Basement Bath(s): Yes
- Living Area: 1.57
- Fire Places Total: 2
- Cumulative Days On Market: 6
- Tax Annual Amount: 2812
- Roof: Metal
- Cooling: Central Air,Zoned
- Electric: Circuit Breakers
- Asoc. Provides: None
- Appliances: Double Oven,Microwave,Dishwasher,High End Refrigerator,Washer,Dryer,Disposal,Oven,Range Hood,Other,Humidifier
- Parking Features: Concrete,Garage Door Opener,Garage,On Site,Garage Owned,Attached
- Room Type: Kitchen,Balcony/Porch/Lanai,Foyer,Mud Room,Bedroom 5
- Community: Curbs,Sidewalks,Street Lights,Street Paved
- Stories: 2 Stories
- Directions: Washington to Gartner East to Driftwood Left to Home.
- Association Fee Frequency: Not Required
- Living Area Source: Landlord/Tenant/Seller
- Elementary School: Highlands Elementary School
- Middle Or Junior School: Kennedy Junior High School
- High School: Naperville Central High School
- Township: Naperville
- Bathrooms Half: 1
- ConstructionMaterials: Stone,Other,Wood Siding
- Interior Features: Vaulted Ceiling(s),Cathedral Ceiling(s),In-Law Floorplan,1st Floor Full Bath,Built-in Features,Walk-In Closet(s),High Ceilings,Open Floorplan
- Asoc. Billed: Not Required
Address
Open on Google Maps- Address 603 Driftwood
- City Naperville
- State/county IL
- Zip/Postal Code 60540
- Country DuPage
Overview
- Single Family
- 5
- 3
- 6453
- 2013
Mortgage Calculator
- Down Payment
- Loan Amount
- Monthly Mortgage Payment
- Property Tax
- Home Insurance
- PMI
- Monthly HOA Fees
