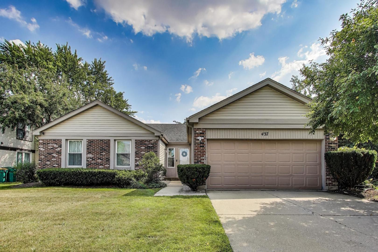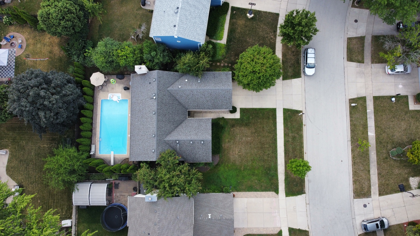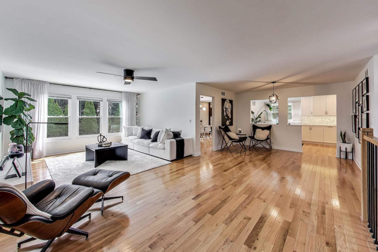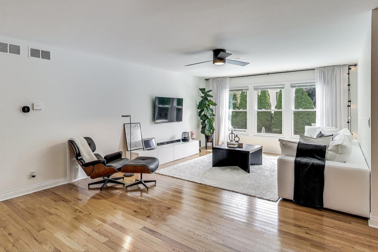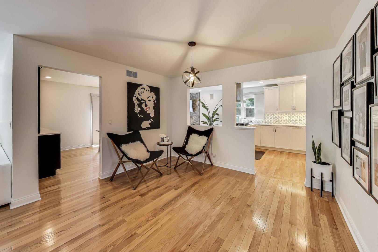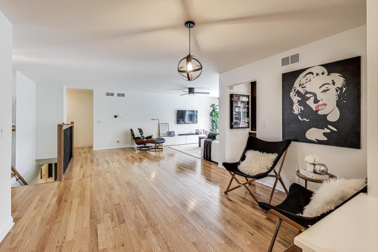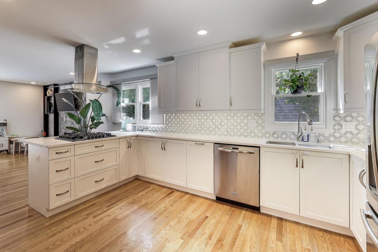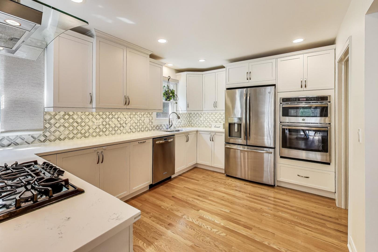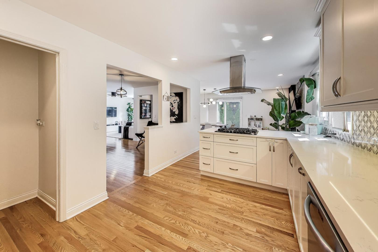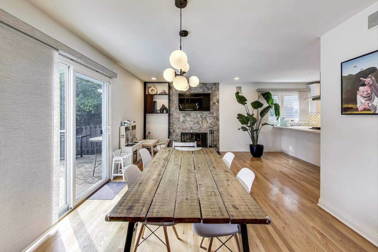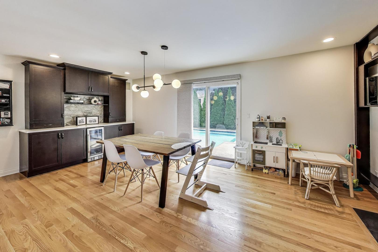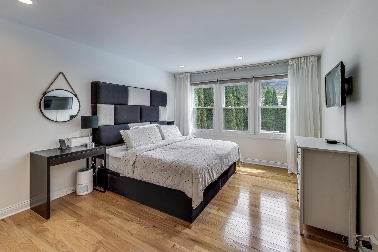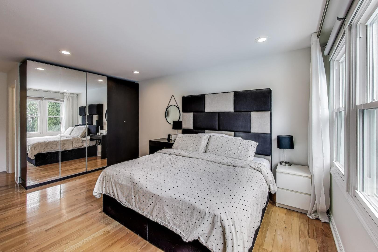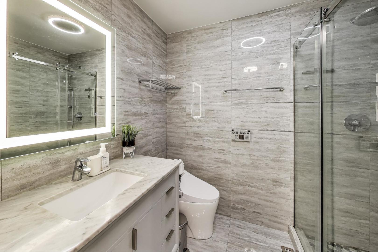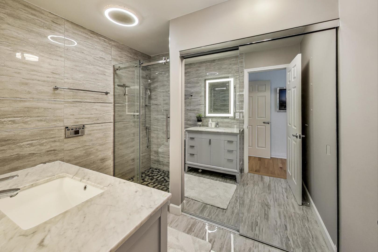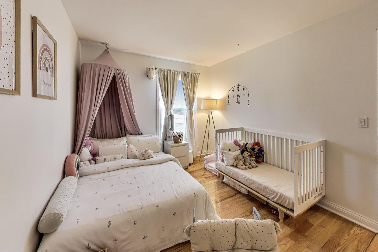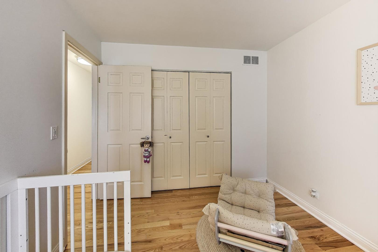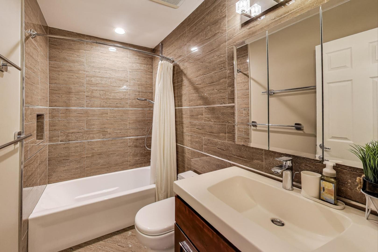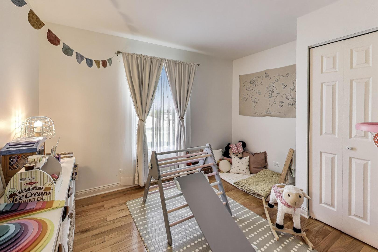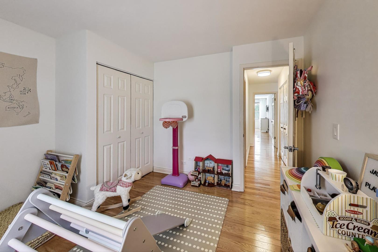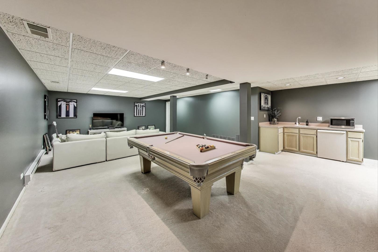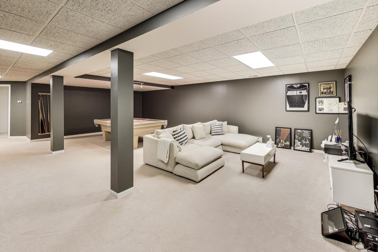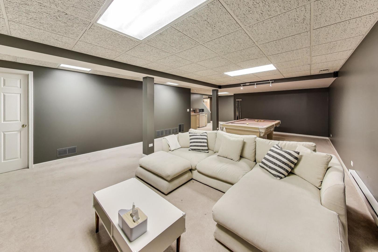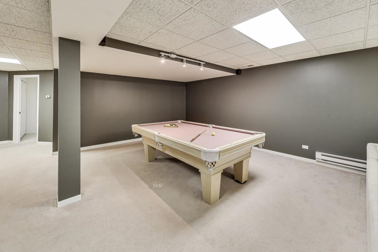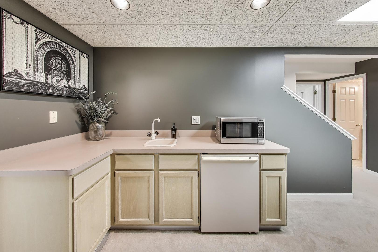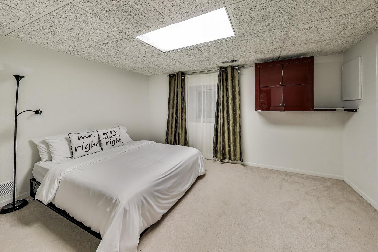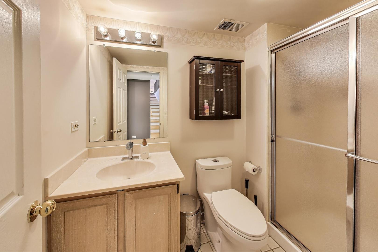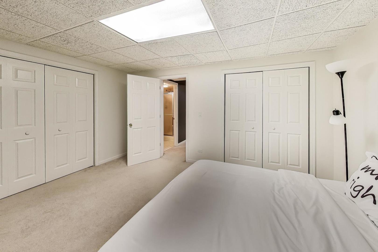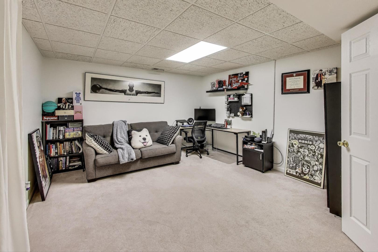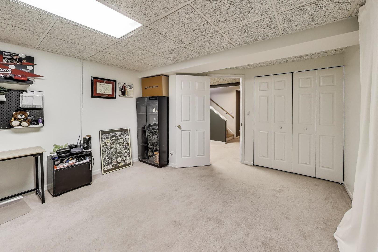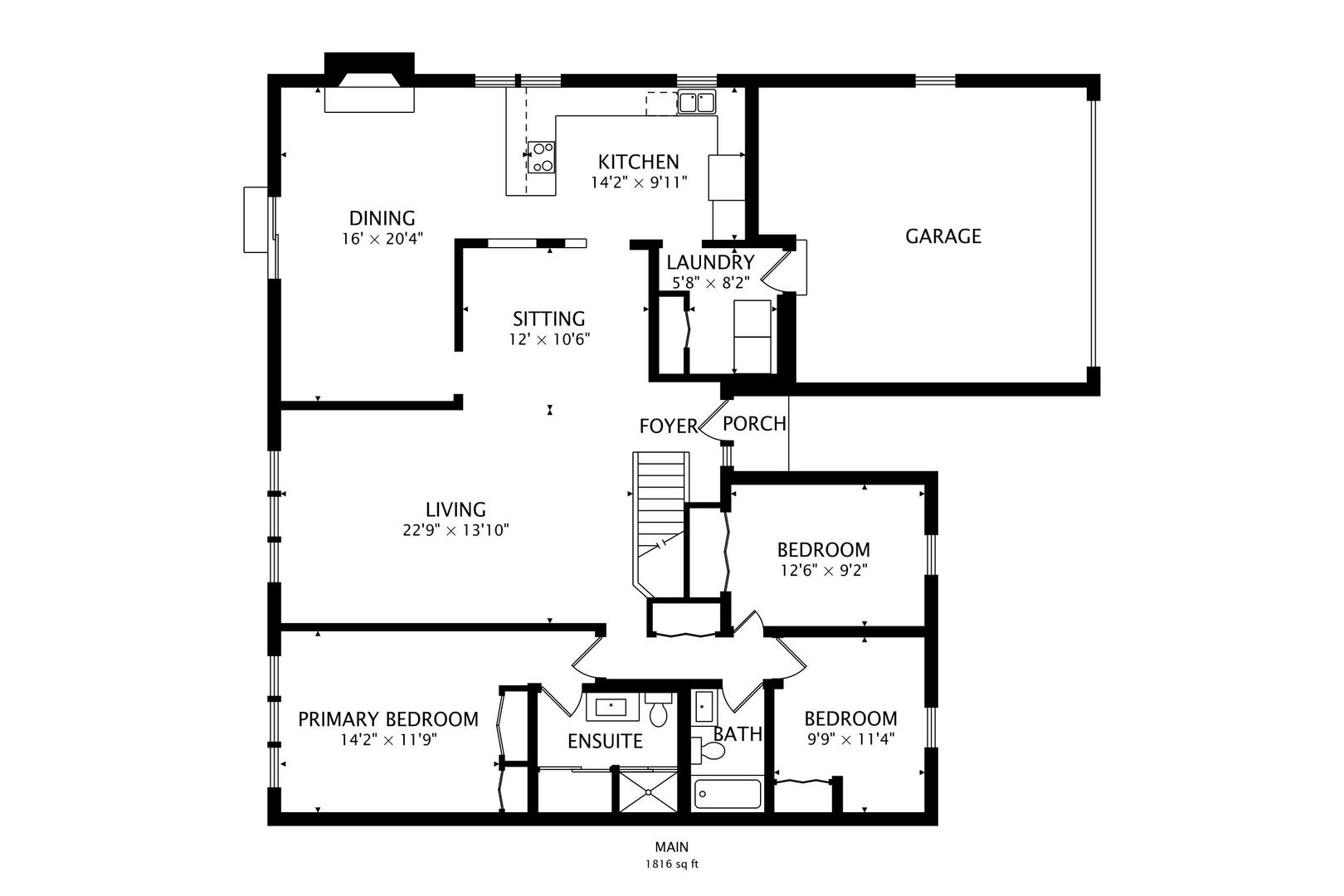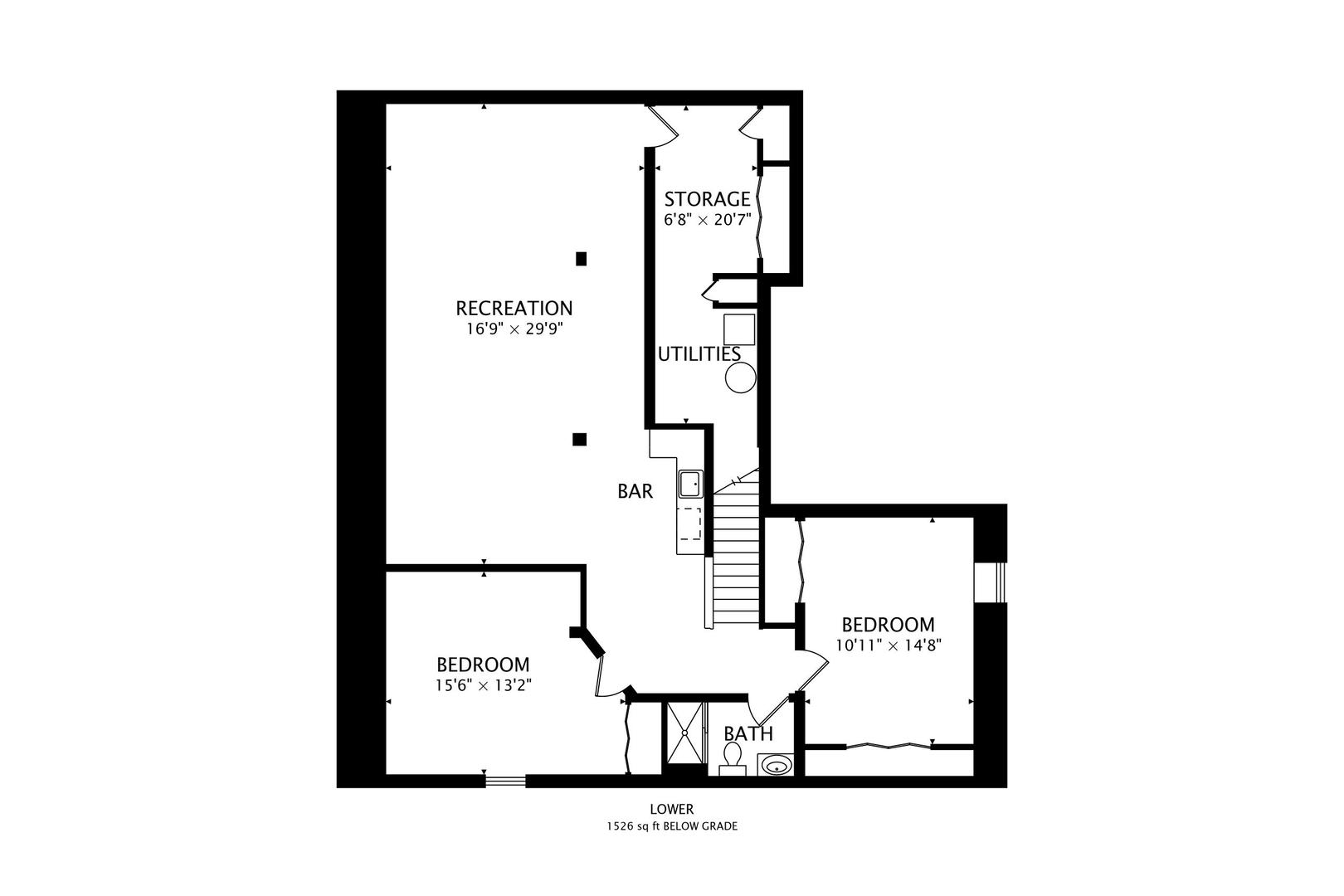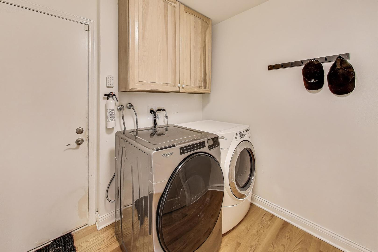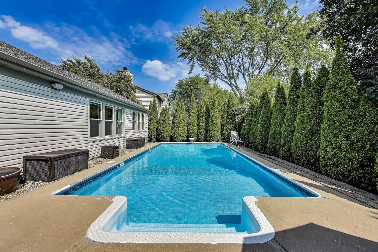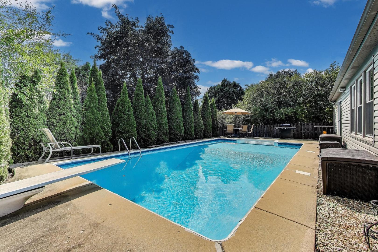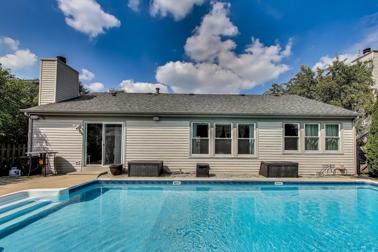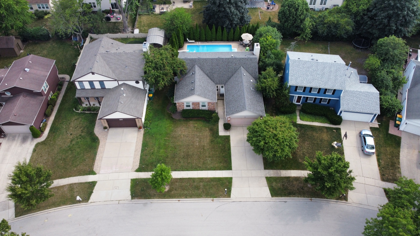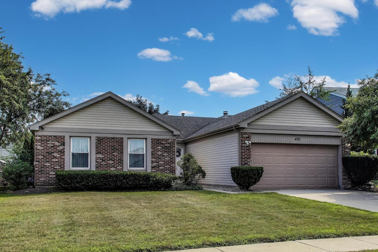Description
This stunning residence showcases beautiful hardwood flooring throughout and a fully renovated, light-filled kitchen. A true showstopper, the kitchen boasts white cabinetry, quartz countertops, stainless steel appliances, and a breakfast bar perfect for casual dining. The adjacent dining room offers sophistication with a built-in quartz bar and beverage cooler, while a cozy fireplace adds warmth and charm. Glass sliding doors open to a private backyard retreat, complete with a spacious deck, in-ground pool, and mature arborvitae providing natural seclusion. Overlooking the pool is the living room with tons of natural light. The luxurious primary suite features a spa-inspired ensuite bath with a marble vanity, custom-tiled shower, smart Bluetooth fan/speaker, and smart commode. Two additional bedrooms on the main level share a beautifully remodeled hall bath, highlighted by floor-to-ceiling tile and a tub/shower combination. The finished lower level is designed for both relaxation and entertainment, featuring a recreation room with a wet bar (pool table included!), two generously sized bedrooms, another full bathroom with a walk-in shower, and a large storage room. Modern smart home amenities include wired speakers, Ring doorbell, a Ring security system. Ideally located within walking distance to Green Lake Park with its lake, playground, and tennis courts, this home is also part of award-winning Districts 96 & 125, serving Prairie Elementary, Twin Groves Middle School, and Stevenson High School.
- Listing Courtesy of: Keller Williams Realty Ptnr,LL
Details
Updated on September 11, 2025 at 1:49 am- Property ID: MRD12449925
- Price: $618,888
- Property Size: 1806 Sq Ft
- Bedrooms: 3
- Bathrooms: 3
- Year Built: 1979
- Property Type: Single Family
- Property Status: Contingent
- Parking Total: 6
- Parcel Number: 15292110060000
- Water Source: Lake Michigan,Public
- Sewer: Public Sewer
- Buyer Agent MLS Id: MRD33715
- Days On Market: 21
- Basement Bedroom(s): 2
- Purchase Contract Date: 2025-09-06
- Basement Bath(s): Yes
- Living Area: 0.1663
- Fire Places Total: 1
- Cumulative Days On Market: 21
- Tax Annual Amount: 1242.97
- Roof: Asphalt
- Cooling: Central Air
- Asoc. Provides: None
- Appliances: Double Oven,Microwave,Dishwasher,Refrigerator,Freezer,Washer,Dryer,Disposal,Stainless Steel Appliance(s),Wine Refrigerator,Cooktop,Range Hood
- Parking Features: Concrete,Garage Door Opener,On Site,Garage Owned,Attached,Driveway,Owned,Garage
- Room Type: Bedroom 5,Sitting Room,Storage
- Community: Park,Tennis Court(s),Curbs,Sidewalks,Street Lights,Street Paved
- Stories: 1 Story
- Directions: From Buffalo Grove Rd & Deerfield Pkwy, head N on Buffalo Grove Rd, W on Thompson Blvd then S on Caren Dr to home
- Buyer Office MLS ID: MRD6545
- Association Fee Frequency: Not Required
- Living Area Source: Other
- Elementary School: Prairie Elementary School
- Middle Or Junior School: Twin Groves Middle School
- High School: Adlai E Stevenson High School
- Township: Vernon
- ConstructionMaterials: Vinyl Siding,Brick
- Contingency: Attorney/Inspection
- Interior Features: Dry Bar,1st Floor Bedroom,In-Law Floorplan,1st Floor Full Bath,Built-in Features,Separate Dining Room
- Asoc. Billed: Not Required
Address
Open on Google Maps- Address 437 Caren
- City Buffalo Grove
- State/county IL
- Zip/Postal Code 60089
- Country Lake
Overview
- Single Family
- 3
- 3
- 1806
- 1979
Mortgage Calculator
- Down Payment
- Loan Amount
- Monthly Mortgage Payment
- Property Tax
- Home Insurance
- PMI
- Monthly HOA Fees
