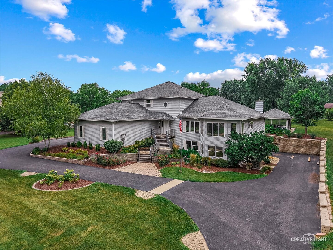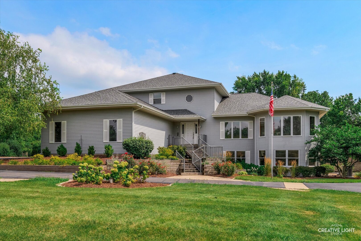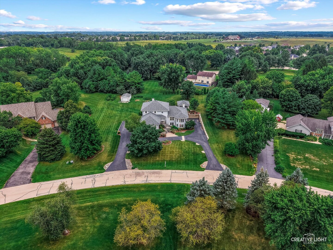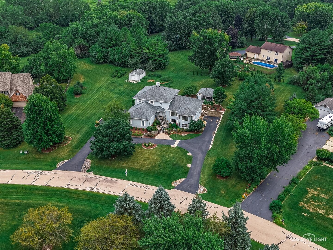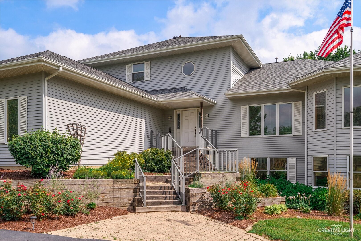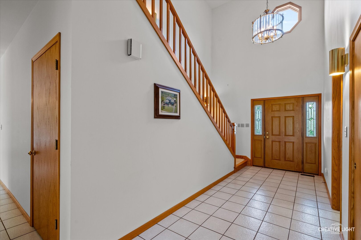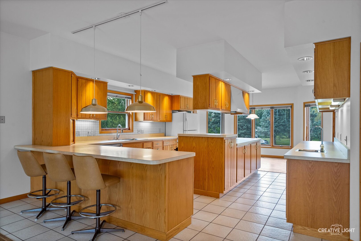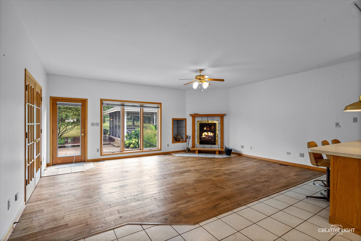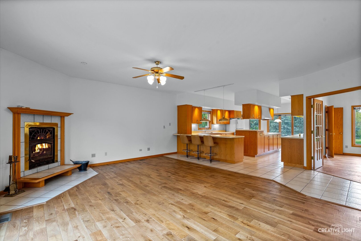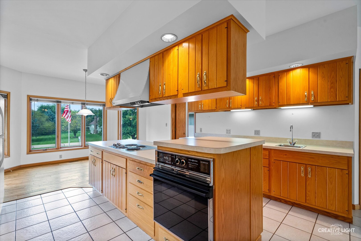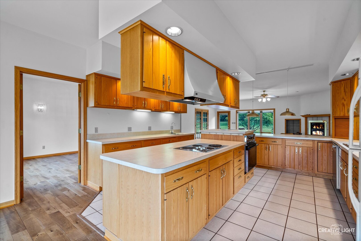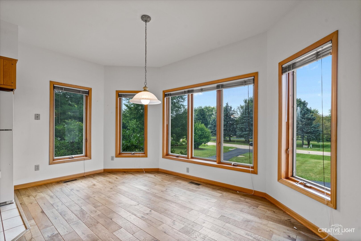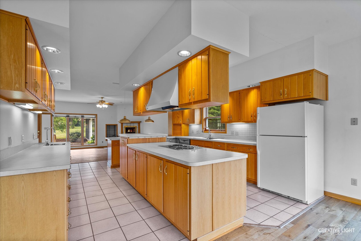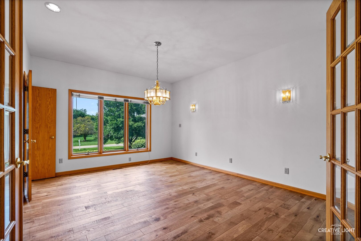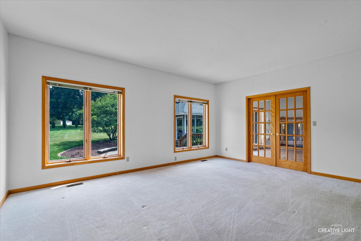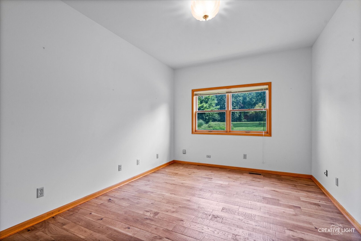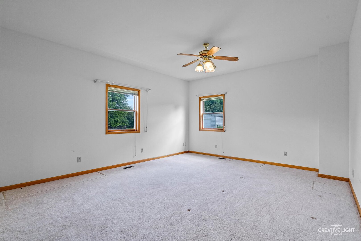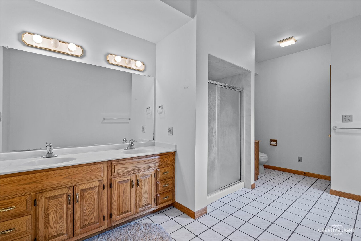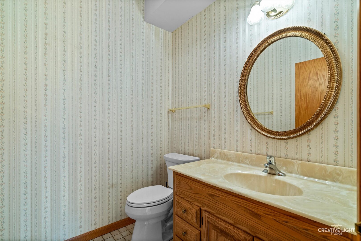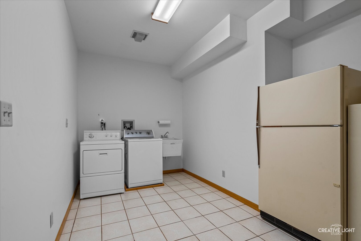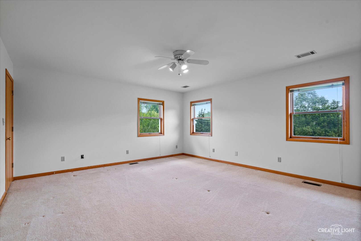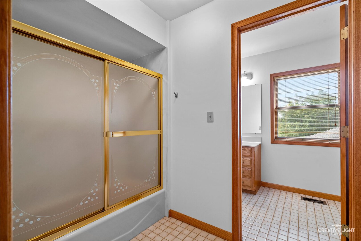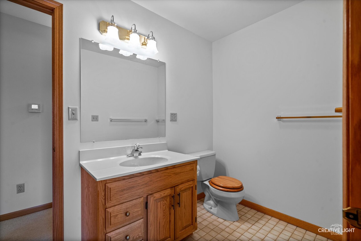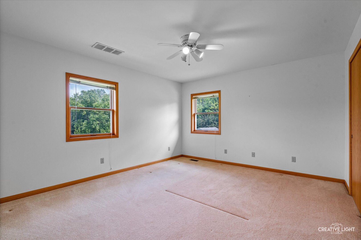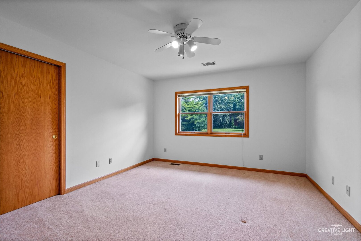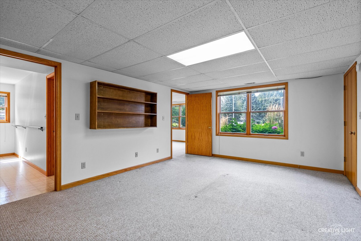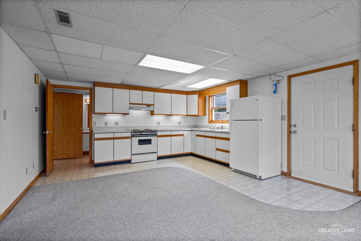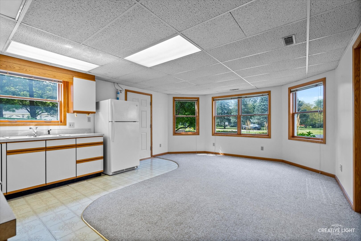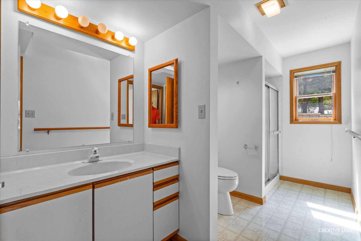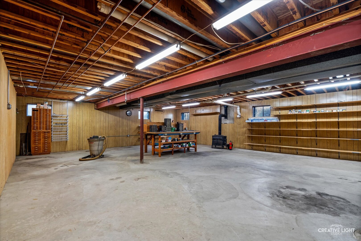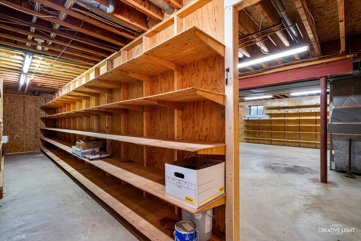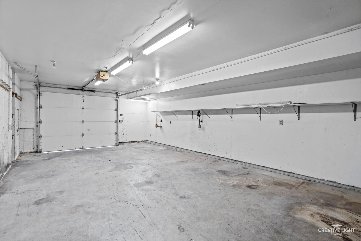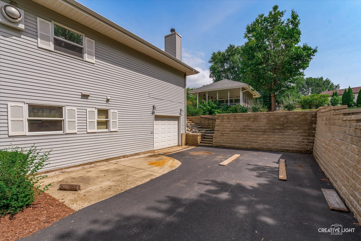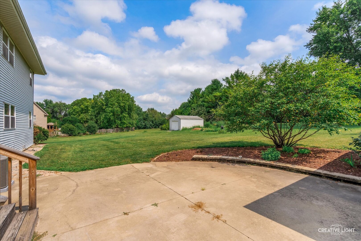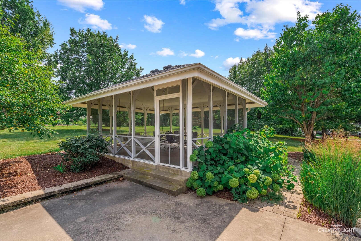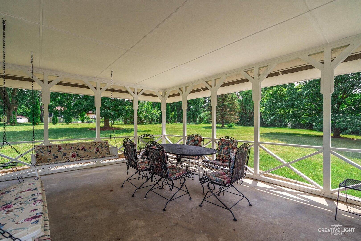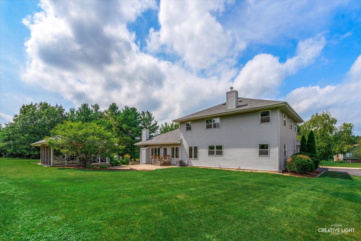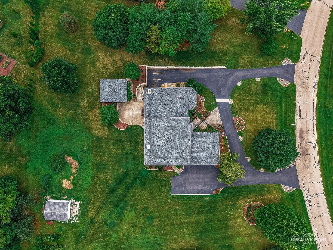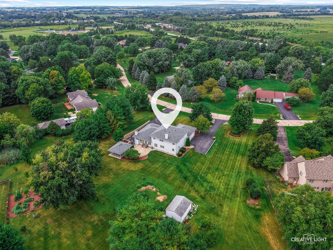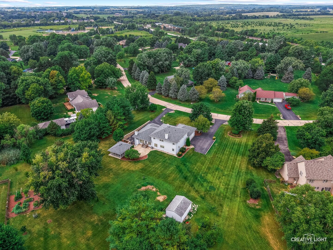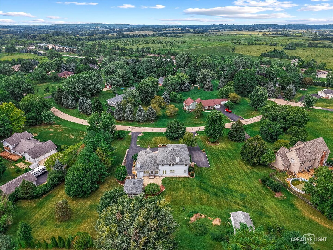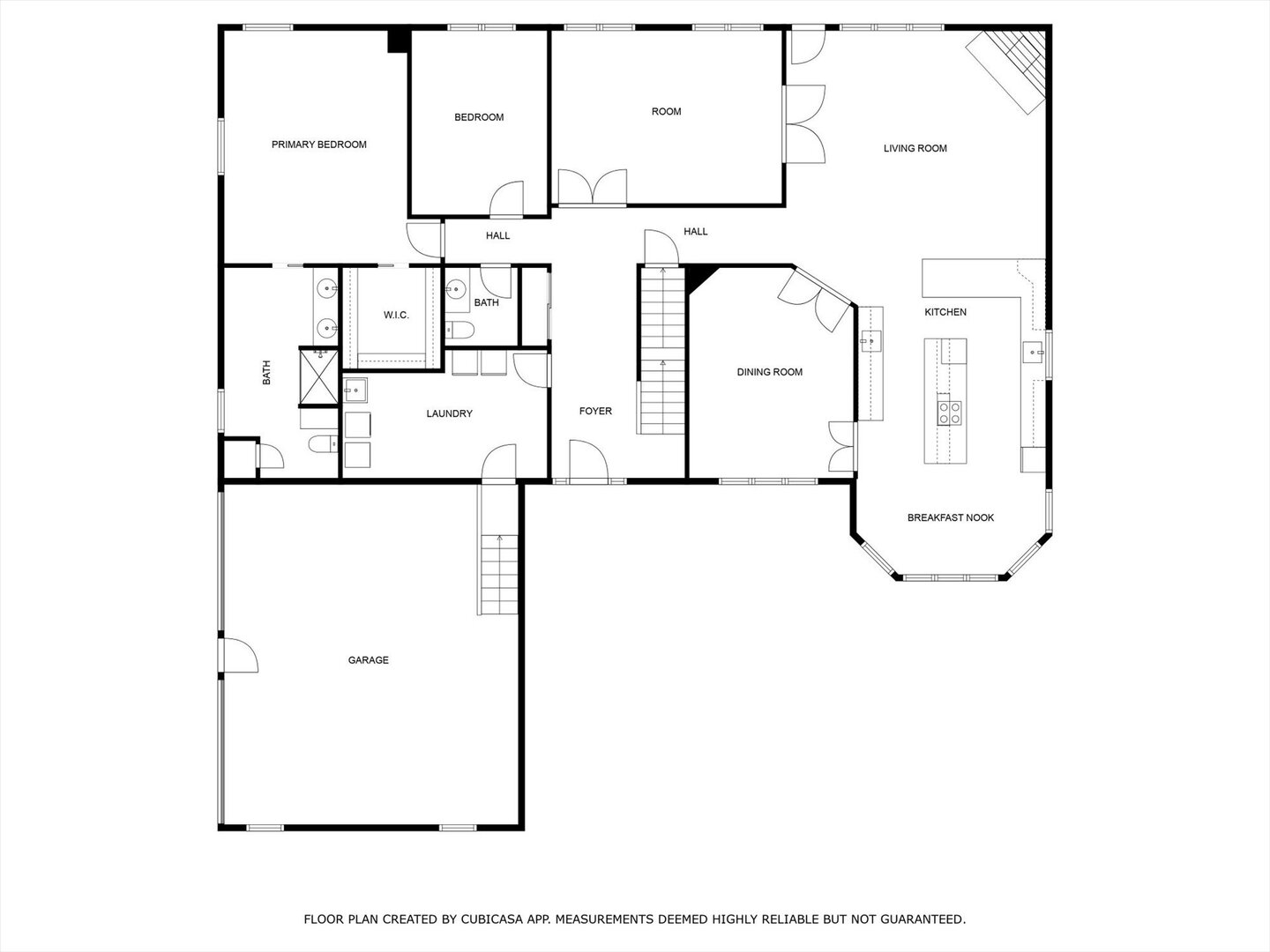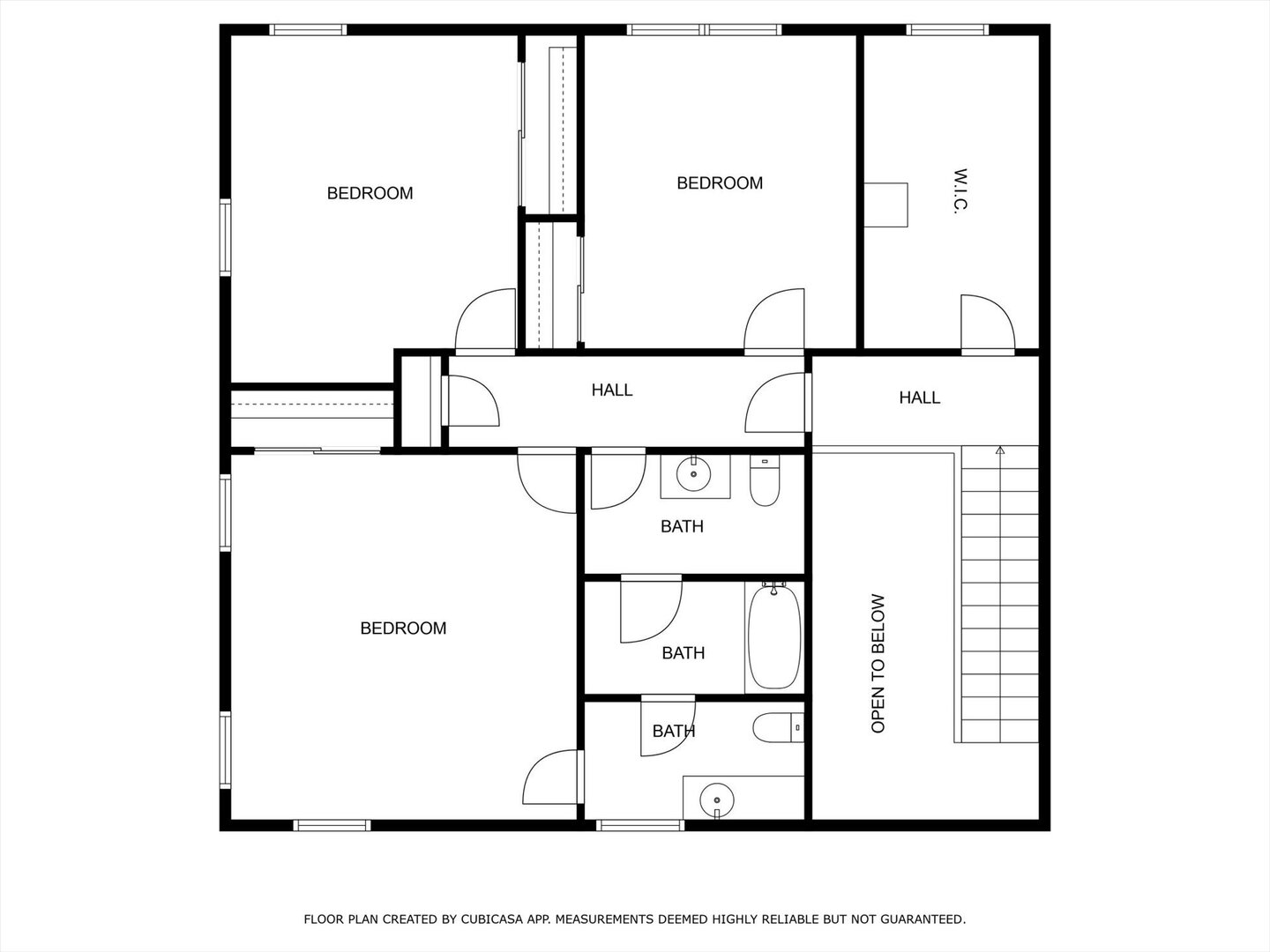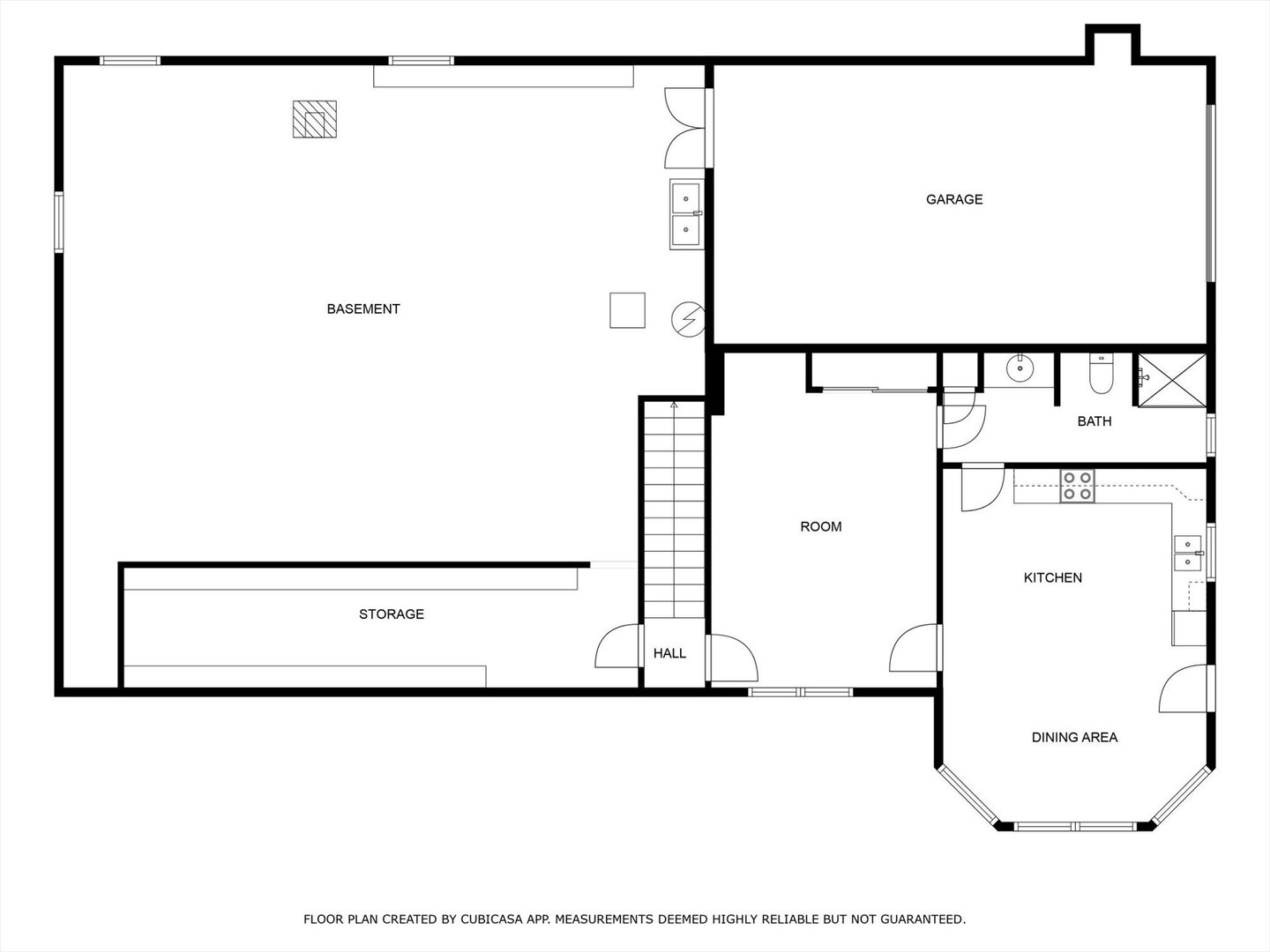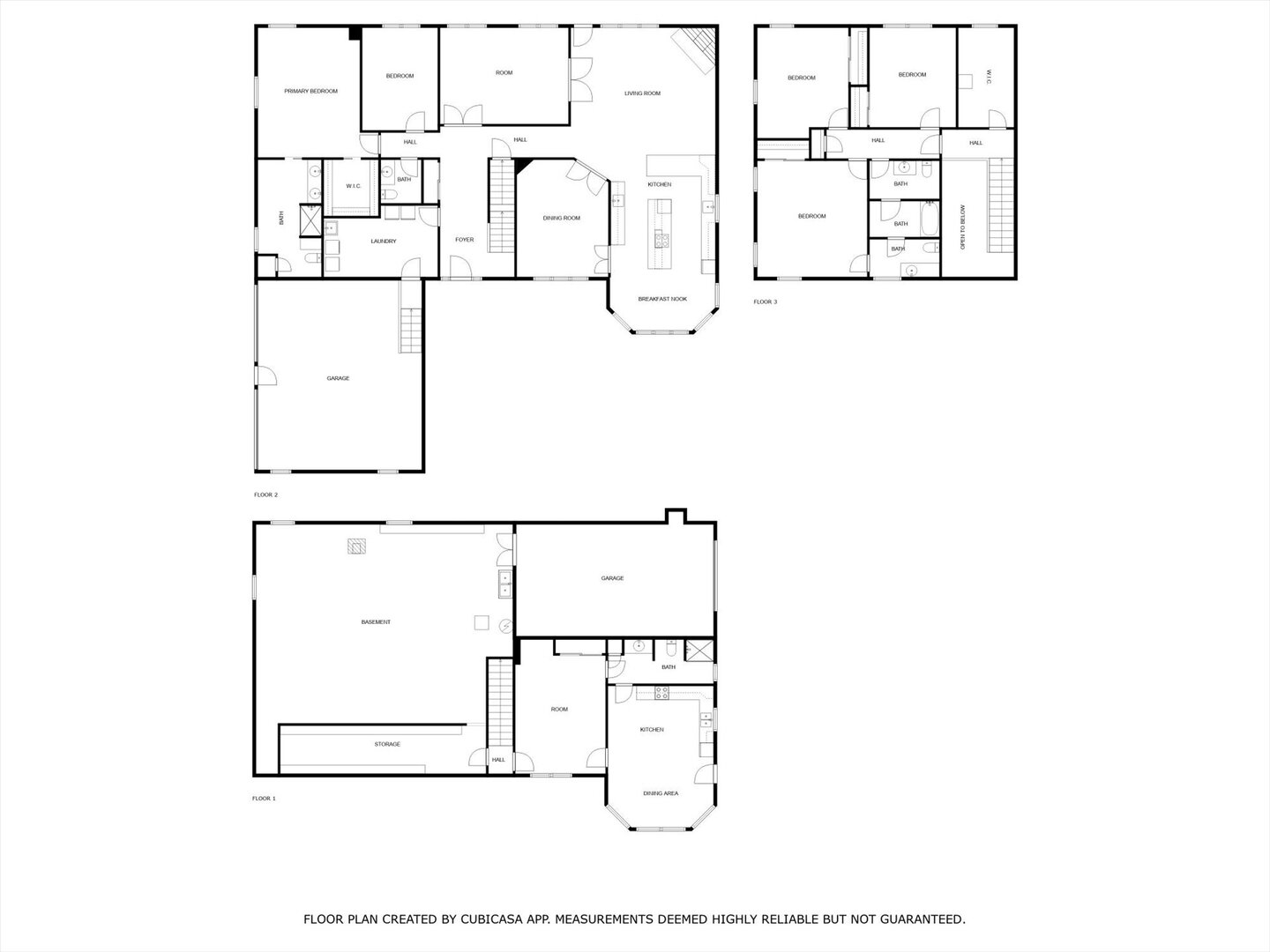Description
This expansive 5 bedroom, 3.1 bath home is designed for comfort, flexibility, and multi-generational living. A true highlight is the full walkout basement in-law suite, complete with private bedroom, bath, living area, it’s own AC and garage-an ideal space for extended family, long-term guests, or independent living. Few homes offer this level of versatility. The main level features an open kitchen with large center island, breakfast bar, generous cabinetry, under-cabinet lighting, and canned lights, flowing into the dining room surrounded by windows and a family room with a welcoming fireplace and French Oak flooring. Oversized bedrooms throughout, including a main level primary suite with dual vanity, ensure comfort for all. The laundry room offers a utility sink with extra fridge and freezer. Outdoors, enjoy the privacy of a serene, landscaped yard with mature trees, a pavilion with electric, brick paver walkway, concrete patio, storage shed, and horseshoe driveway. The setting feels like your own retreat while still being conveniently close to Mill Creek Community Park, Randall Road, Delnor Hospital, shopping, and dining. Lovingly maintained, this home combines timeless design with unmatched living space-perfect for today’s changing needs.
- Listing Courtesy of: eXp Realty
Details
Updated on October 25, 2025 at 10:47 am- Property ID: MRD12414826
- Price: $695,000
- Property Size: 5748 Sq Ft
- Bedrooms: 5
- Bathrooms: 3
- Year Built: 1988
- Property Type: Single Family
- Property Status: Contingent
- Parking Total: 3
- Parcel Number: 1207202007
- Water Source: Well
- Sewer: Septic Tank
- Buyer Agent MLS Id: MRD230500
- Days On Market: 65
- Purchase Contract Date: 2025-10-23
- Basement Bath(s): Yes
- Living Area: 1.3
- Fire Places Total: 1
- Cumulative Days On Market: 65
- Tax Annual Amount: 989.55
- Roof: Asphalt
- Cooling: Central Air
- Asoc. Provides: None
- Appliances: Range,Dishwasher,Refrigerator,Washer,Dryer,Humidifier
- Parking Features: Asphalt,Garage Door Opener,On Site,Garage Owned,Attached,Garage
- Room Type: Bedroom 5,Breakfast Room,Recreation Room,Eating Area,Bonus Room,Kitchen
- Community: Street Paved
- Stories: 2 Stories
- Directions: Keslinger Road to Lea Drive to Killey
- Buyer Office MLS ID: MRD23591
- Association Fee Frequency: Not Required
- Living Area Source: Estimated
- Township: Geneva
- Bathrooms Half: 1
- CoBuyerAgentMlsId: MRD243320
- ConstructionMaterials: Aluminum Siding
- Contingency: Attorney/Inspection
- Asoc. Billed: Not Required
Address
Open on Google Maps- Address 38W335 Killey
- City Geneva
- State/county IL
- Zip/Postal Code 60134
- Country Kane
Overview
- Single Family
- 5
- 3
- 5748
- 1988
Mortgage Calculator
- Down Payment
- Loan Amount
- Monthly Mortgage Payment
- Property Tax
- Home Insurance
- PMI
- Monthly HOA Fees
