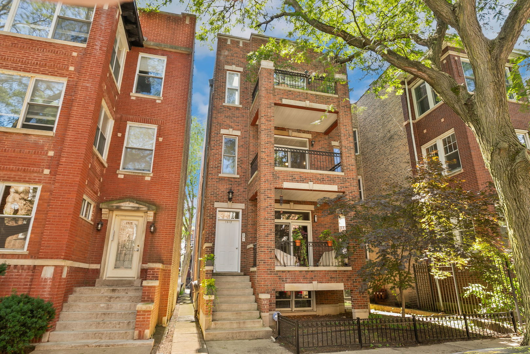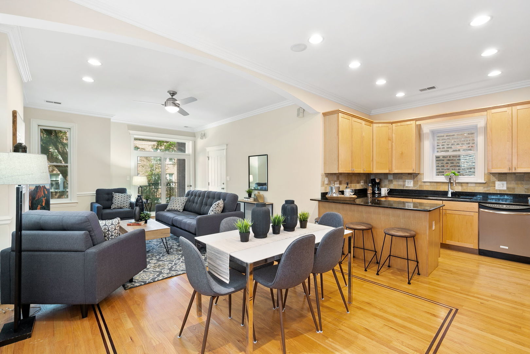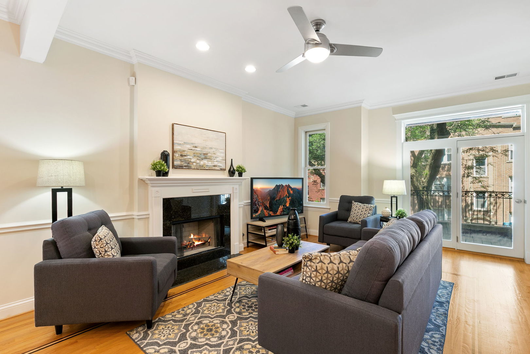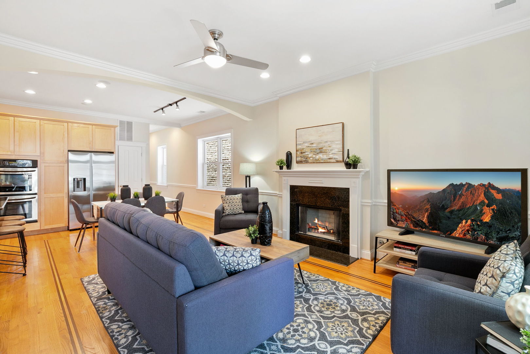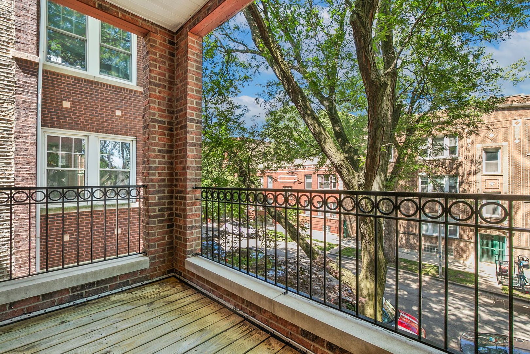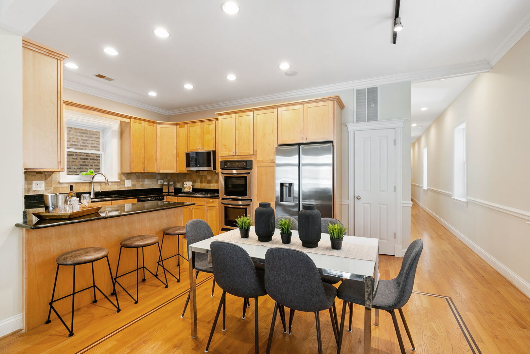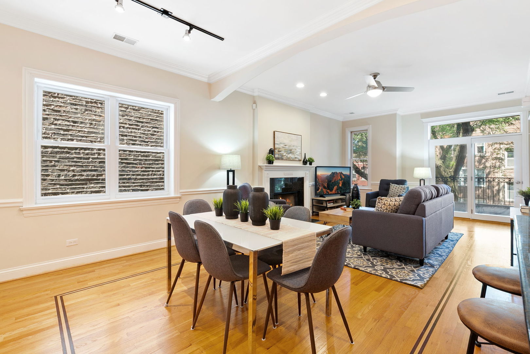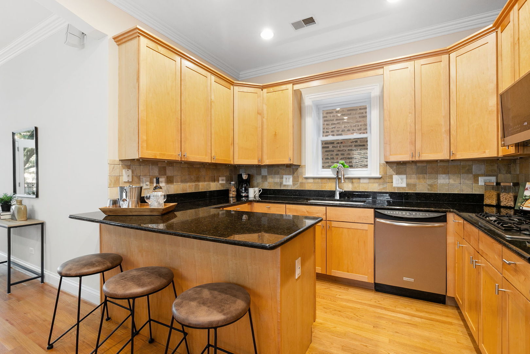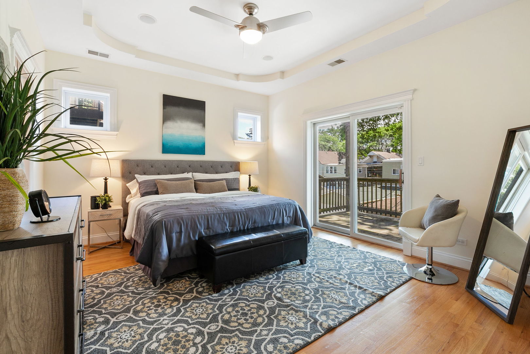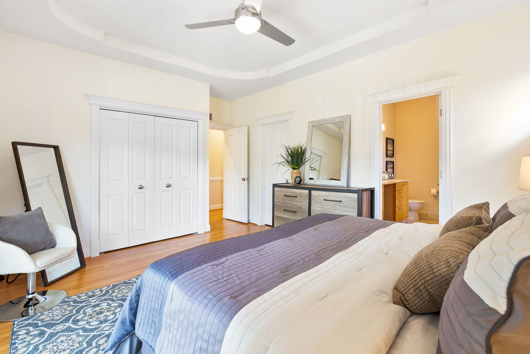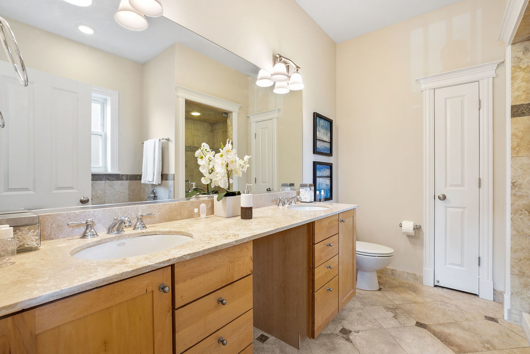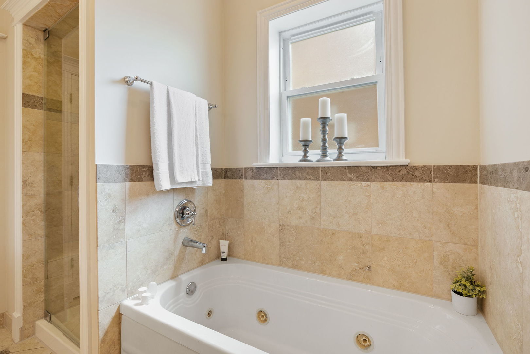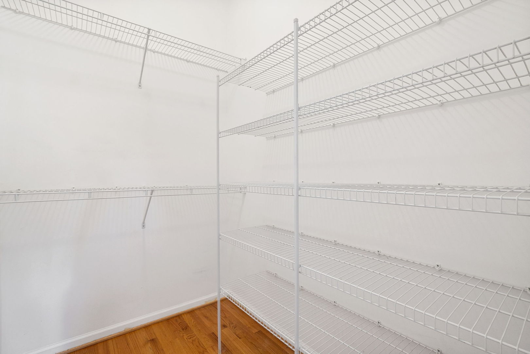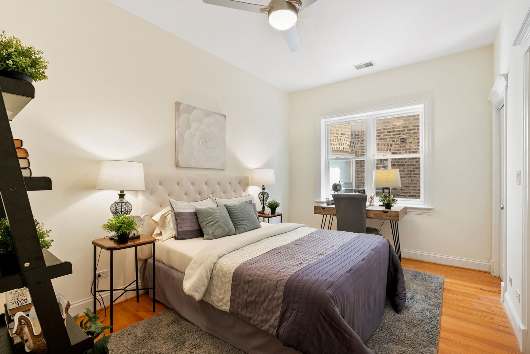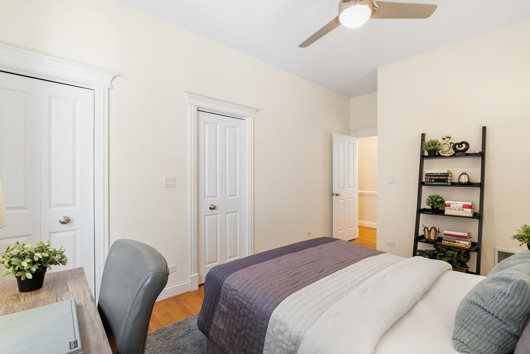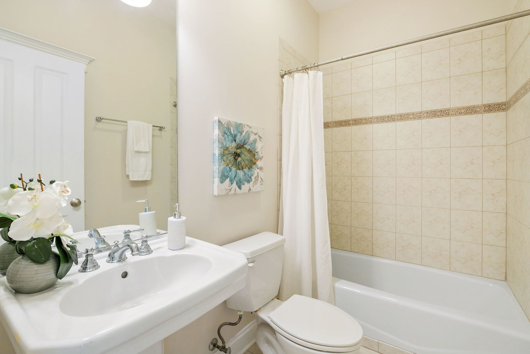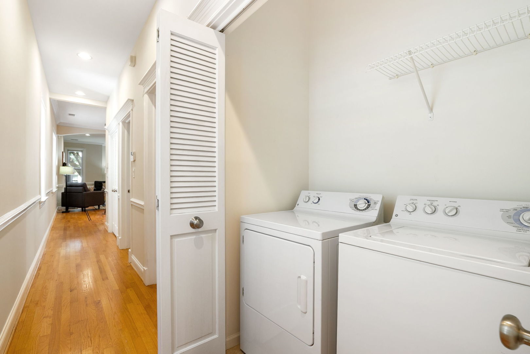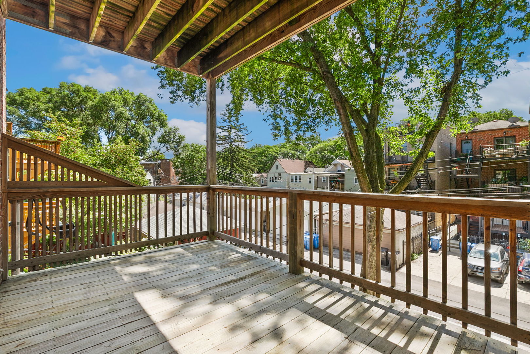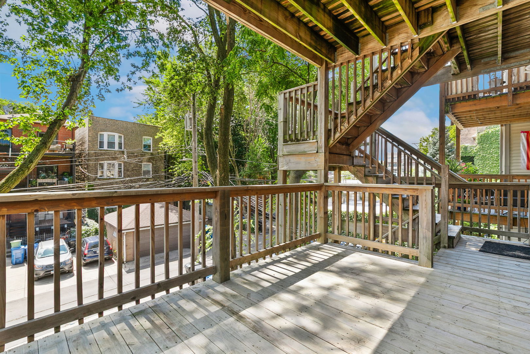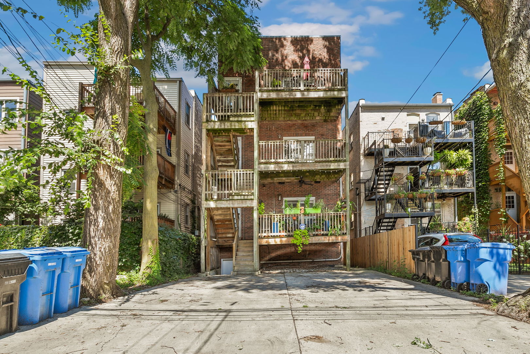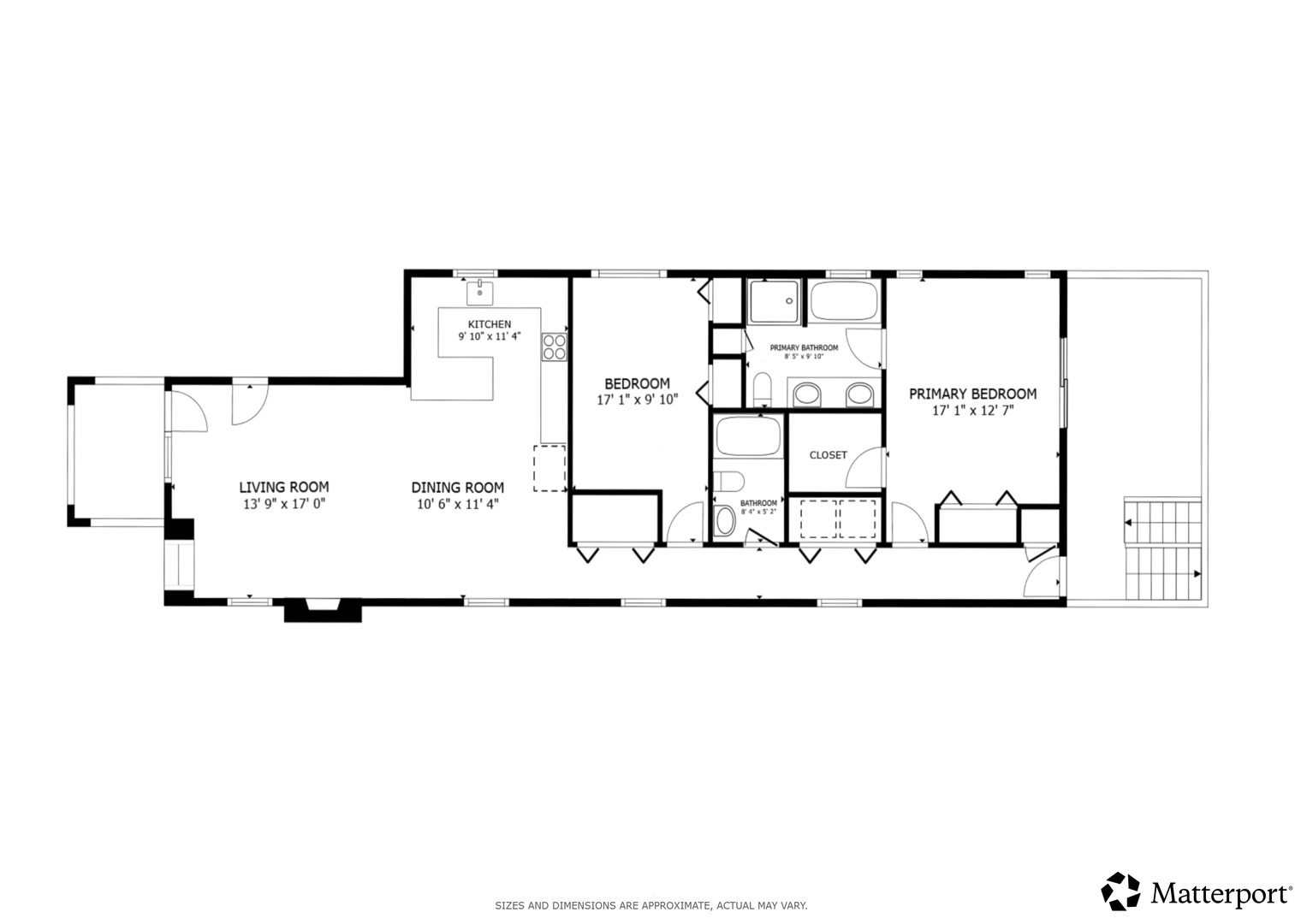Description
Andersonville 2 bed/2 bath in an intimate 3-unit all brick building located on a quiet tree-lined street. Hardwood flooring, crown molding, high ceilings, upgraded trim throughout, and two large private outdoor spaces. The open floor plan offers a living room with a fireplace and direct access to the balcony. Kitchen features lots of counter space, granite countertops, a breakfast bar, 42-inch cabinetry, and stainless steel appliances, including dual ovens. The primary en suite offers a tray ceiling, two closets – including a walk-in, whirlpool tub, separate steam shower, and double vanity, along with direct access to the spacious back deck. South and east exposures allow you to wake up to sunlight and singing birds. Roomy second bedroom with double closets and second full bath. Plenty of storage inside the unit and a separate large storage room in the basement. In-unit washer/dryer. Tandem parking space. Wonderful location, a half block from Gethsemane Garden Center, and close to plenty of restaurants, cafes, and shopping. Easy access to public transit with nearby bus routes, and the newly completed Peterson/Ridge Metra stop and the Thorndale Red Line station half-mile away. Less than a mile to the lakefront and Lake Shore Drive. Make this condo your new home!
- Listing Courtesy of: Redfin Corporation
Details
Updated on August 26, 2025 at 1:53 am- Property ID: MRD12446681
- Price: $475,000
- Property Size: 1400 Sq Ft
- Bedrooms: 2
- Bathrooms: 2
- Year Built: 2004
- Property Type: Multi Family
- Property Status: Contingent
- HOA Fees: 128
- Parking Total: 2
- Parcel Number: 14053110641002
- Water Source: Public
- Sewer: Public Sewer
- Buyer Agent MLS Id: MRD879683
- Days On Market: 4
- Purchase Contract Date: 2025-08-24
- Basement Bath(s): No
- Fire Places Total: 1
- Cumulative Days On Market: 4
- Tax Annual Amount: 539.5
- Cooling: Central Air
- Electric: Circuit Breakers
- Asoc. Provides: Water,Parking,Insurance,Exterior Maintenance,Scavenger
- Appliances: Double Oven,Microwave,Dishwasher,Refrigerator,Washer,Dryer,Disposal,Stainless Steel Appliance(s),Cooktop,Humidifier
- Parking Features: Assigned,Off Alley,Alley Access,On Site,Owned
- Room Type: No additional rooms
- Directions: W Ardmore between N Clark and N Ridge
- Buyer Office MLS ID: MRD85774
- Association Fee Frequency: Not Required
- Living Area Source: Estimated
- Elementary School: Peirce Elementary School Intl St
- Middle Or Junior School: Peirce Elementary School Intl St
- High School: Senn High School
- Township: Lake View
- ConstructionMaterials: Brick
- Contingency: Attorney/Inspection
- Interior Features: Storage,Built-in Features,Walk-In Closet(s)
- Asoc. Billed: Not Required
Address
Open on Google Maps- Address 1517 W Ardmore
- City Chicago
- State/county IL
- Zip/Postal Code 60660
- Country Cook
Overview
- Multi Family
- 2
- 2
- 1400
- 2004
Mortgage Calculator
- Down Payment
- Loan Amount
- Monthly Mortgage Payment
- Property Tax
- Home Insurance
- PMI
- Monthly HOA Fees
