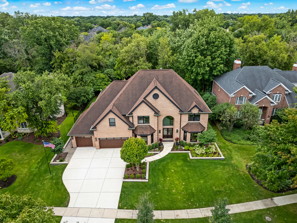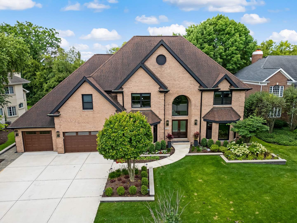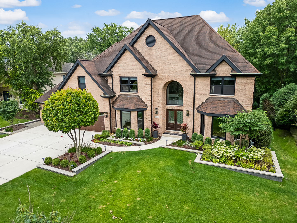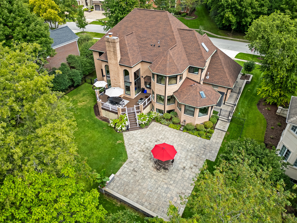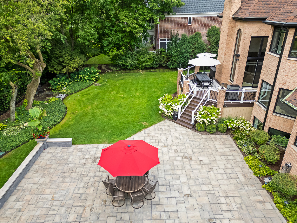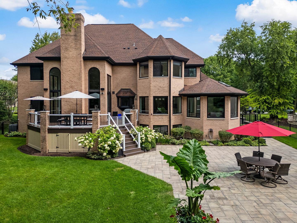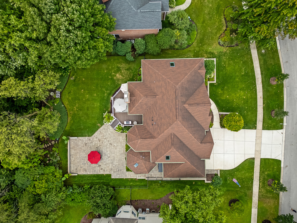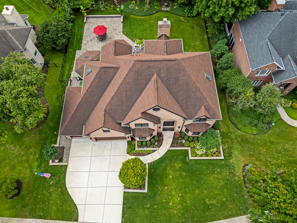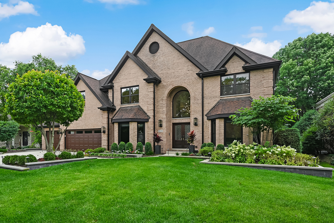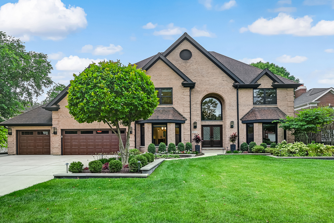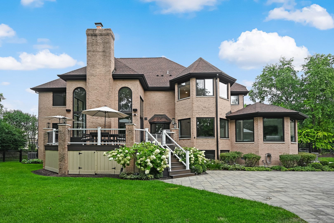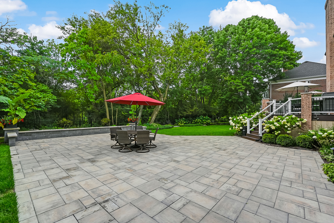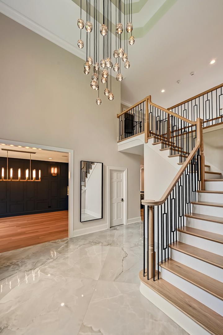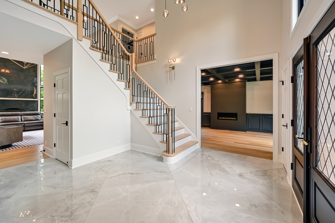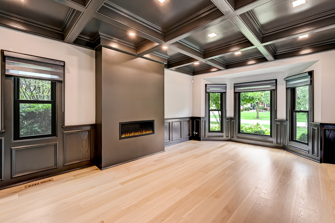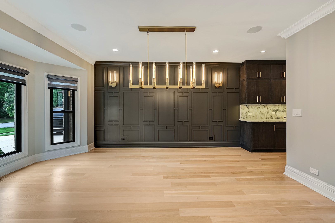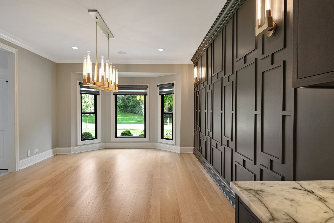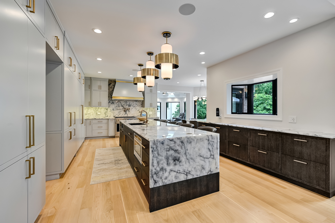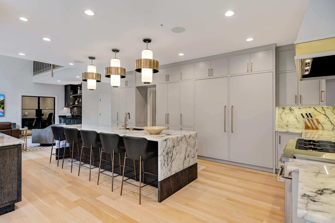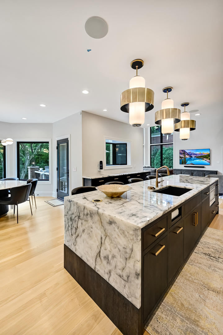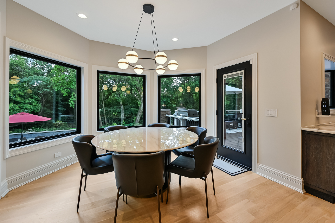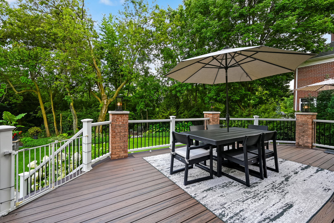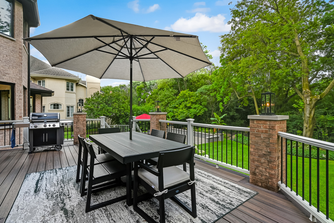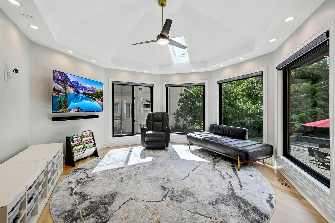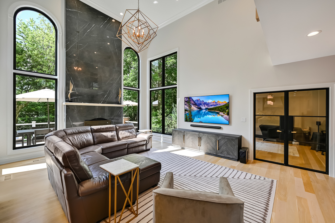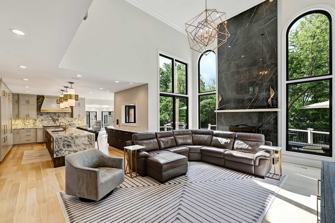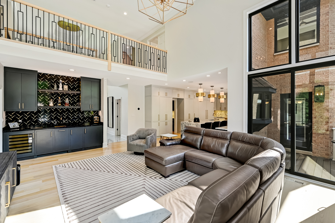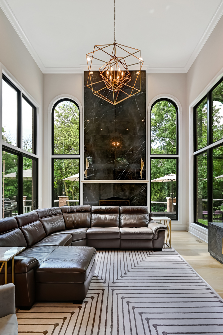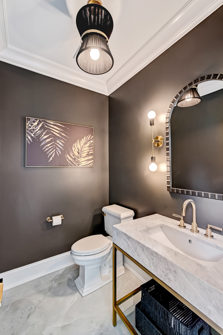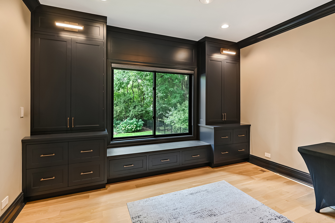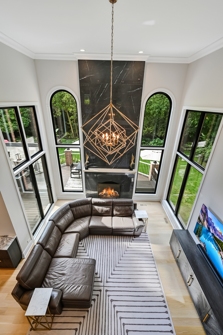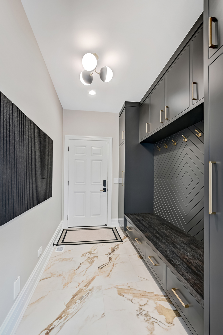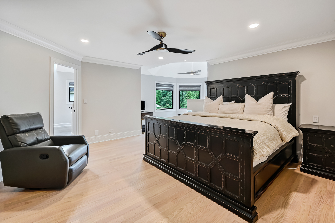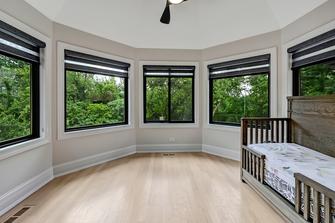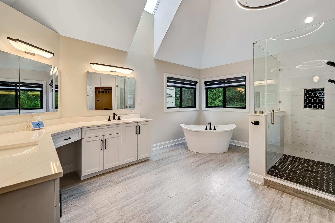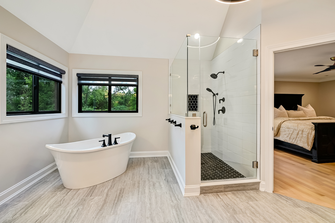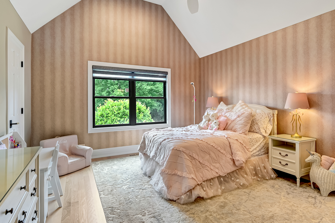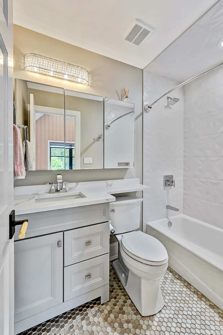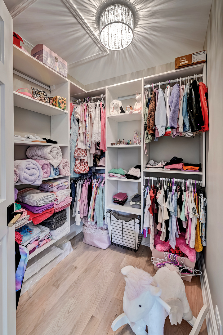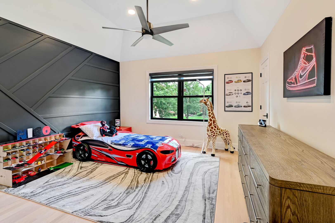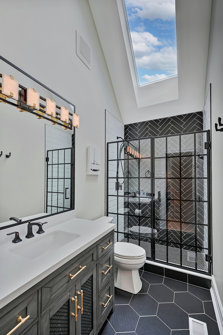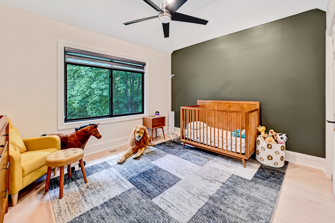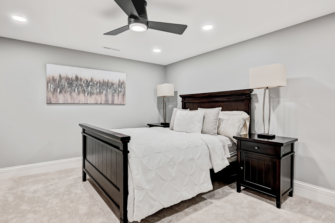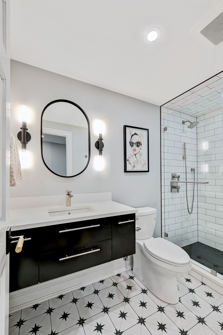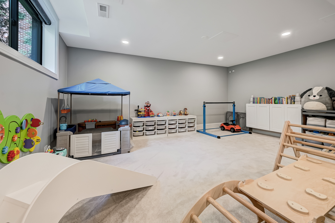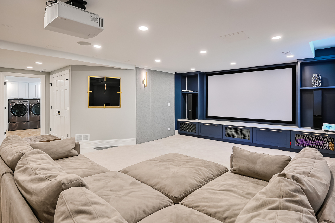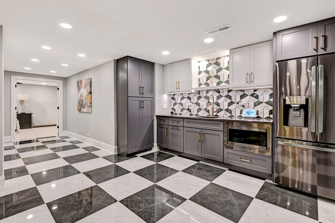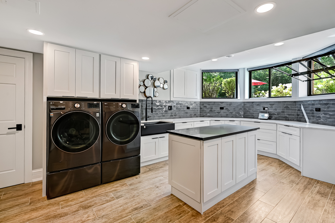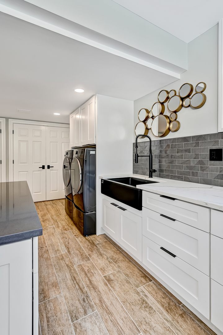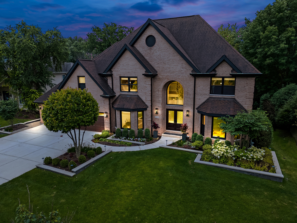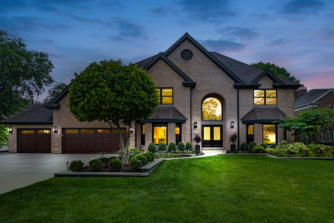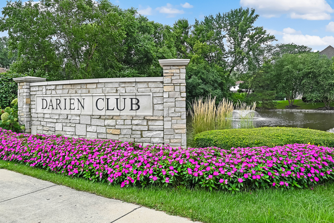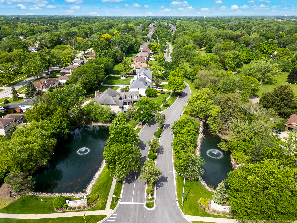Description
With over $1M in improvements, the investment in 1813 Kelly Court would cost approximately 25 percent more to recreate in today’s market. This makes the offering a true value in one of the most coveted communities – Darien Club. Completely reimagined since 2021, this residence is an architectural statement where bespoke craftsmanship meets effortless luxury. A dramatic foyer with 48″x48″ porcelain tile and a sculptural chandelier opens to formal rooms wrapped in custom millwork. The 25-ft great room showcases a floor-to-ceiling porcelain and limestone fireplace with a sleek wet bar, while walls of windows frame serene wooded and pond views. The magazine-worthy kitchen pairs Crystal Black quartzite with a 12-ft waterfall island, paneled 36″ refrigerator and 36″ freezer, 48″ Monogram range, 54″ 1200-CFM hood, Cove dishwasher, and Brizo fixtures. It flows seamlessly to a composite deck and a 25’x42′ paver terrace with professional lighting and sound. Additional main-level highlights include a steel-and-glass office, sunroom, formal dining with butler’s pantry, flexible bonus room, and a designer powder room. Upstairs, the turreted primary retreat offers a spa bath and boutique closets, complemented by three additional bedrooms and two baths. The lower level is designed for entertaining with a theater, game and recreation zones, kitchenette, full laundry, and a guest suite. A finished, heated showroom-style garage completes the home. Notable upgrades: new Andersen Fibrex windows, gutters/soffits, Ecobee-zoned HVAC, high-pressure water system, Rachio irrigation, custom shades, and nearly 180 backyard privacy with a private path to the pond. A rare offering – Darien Club at its pinnacle.
- Listing Courtesy of: Compass
Details
Updated on September 5, 2025 at 5:45 pm- Property ID: MRD12452290
- Price: $1,645,000
- Property Size: 3942 Sq Ft
- Bedrooms: 4
- Bathrooms: 4
- Year Built: 1995
- Property Type: Single Family
- Property Status: Price Change
- HOA Fees: 550
- Parking Total: 3
- Parcel Number: 0921312017
- Water Source: Lake Michigan,Public
- Sewer: Public Sewer
- Architectural Style: Contemporary
- Days On Market: 15
- Basement Bedroom(s): 1
- Basement Bath(s): Yes
- Living Area: 0.3296
- Fire Places Total: 2
- Cumulative Days On Market: 15
- Tax Annual Amount: 1476.92
- Roof: Asphalt
- Cooling: Central Air,Zoned,Gas
- Asoc. Provides: Insurance,Other
- Appliances: Range,Microwave,Dishwasher,High End Refrigerator,Bar Fridge,Freezer,Washer,Dryer,Disposal,Wine Refrigerator,Range Hood,Humidifier
- Parking Features: Concrete,Garage Door Opener,Heated Garage,Garage,On Site,Garage Owned,Attached
- Room Type: Bedroom 5,Breakfast Room,Office,Walk In Closet,Attic,Game Room,Heated Sun Room,Recreation Room,Foyer,Mud Room
- Community: Park,Lake,Curbs,Sidewalks,Street Lights,Street Paved
- Stories: 2 Stories
- Directions: Drive south on Cass Avenue from Oak Brook, turn right into the Darien Club entrance on Darien Club Drive. Take a right onto Sweetbriar, then a right onto Kelly Court. The property will be on your right.
- Association Fee Frequency: Not Required
- Living Area Source: Assessor
- Elementary School: Lace Elementary School
- Middle Or Junior School: Eisenhower Junior High School
- High School: North High School
- Township: Downers Grove
- Bathrooms Half: 1
- ConstructionMaterials: Brick
- Interior Features: Vaulted Ceiling(s),Wet Bar,Built-in Features,Walk-In Closet(s),High Ceilings,Coffered Ceiling(s),Open Floorplan,Special Millwork,Separate Dining Room,Paneling,Quartz Counters
- Subdivision Name: Darien Club
- Asoc. Billed: Not Required
Address
Open on Google Maps- Address 1813 Kelly
- City Darien
- State/county IL
- Zip/Postal Code 60561
- Country DuPage
Overview
- Single Family
- 4
- 4
- 3942
- 1995
Mortgage Calculator
- Down Payment
- Loan Amount
- Monthly Mortgage Payment
- Property Tax
- Home Insurance
- PMI
- Monthly HOA Fees
