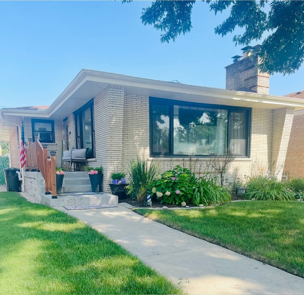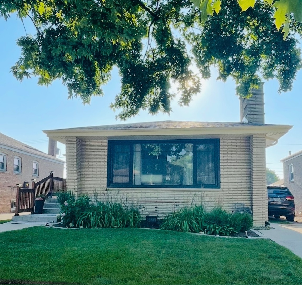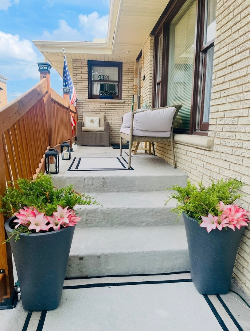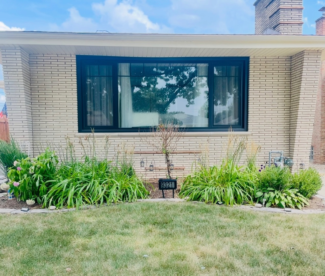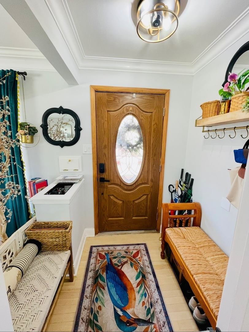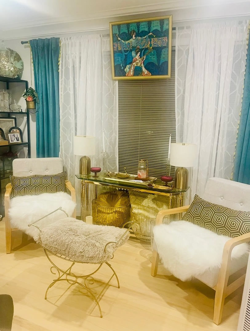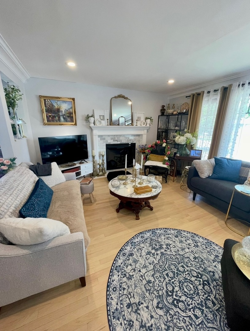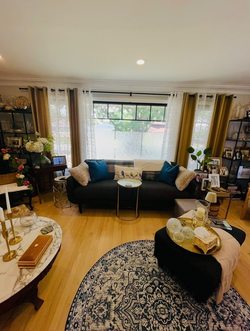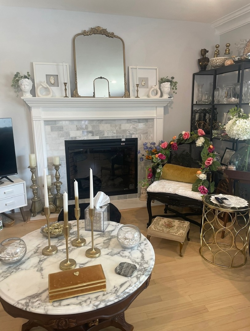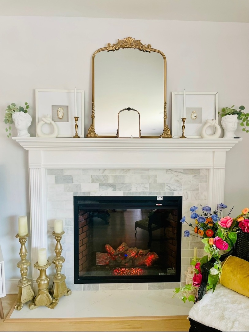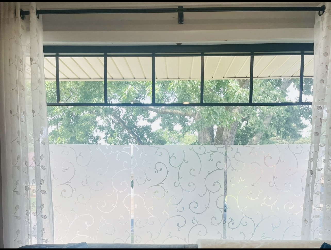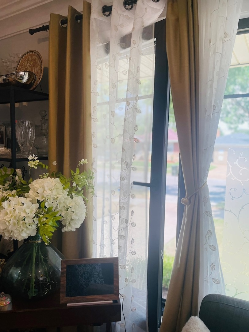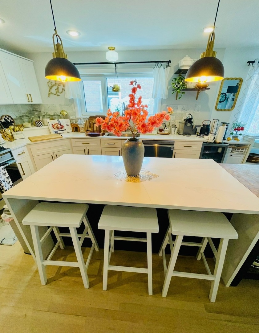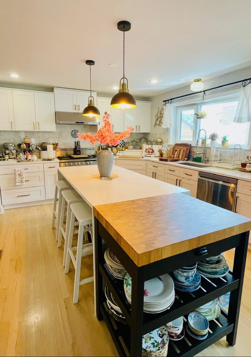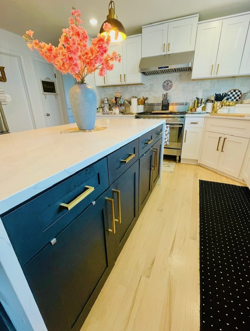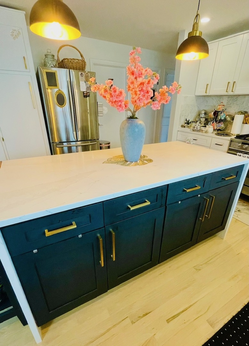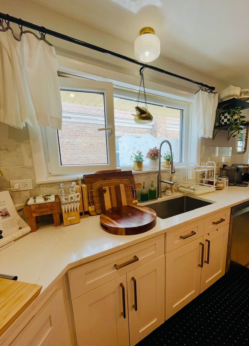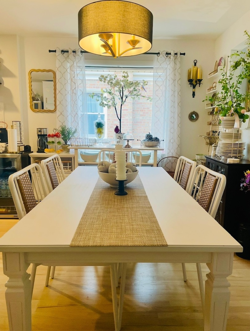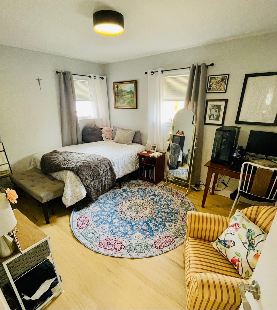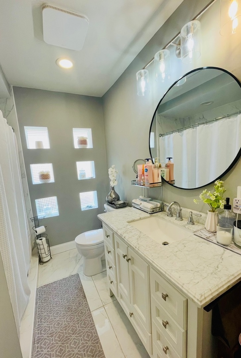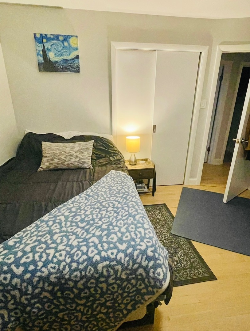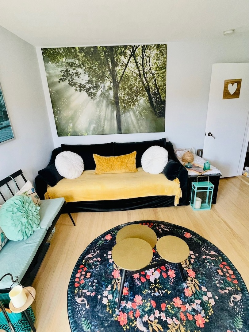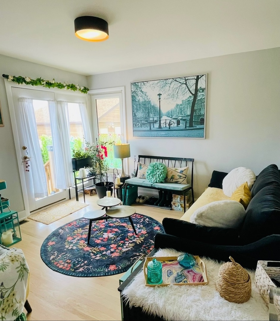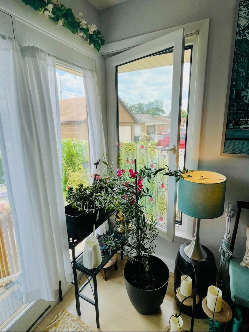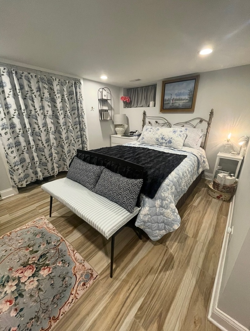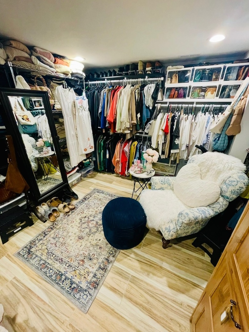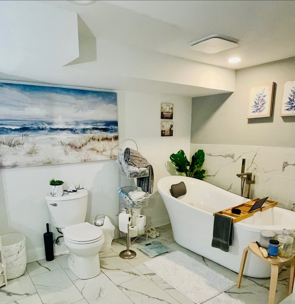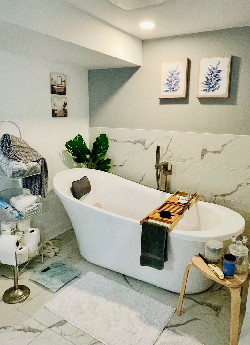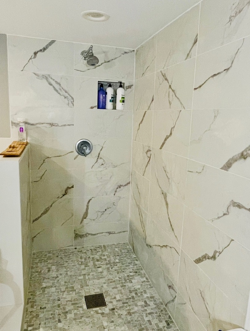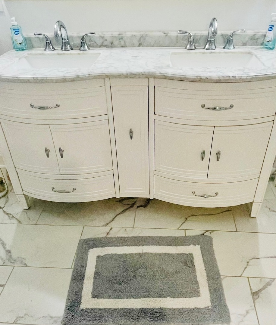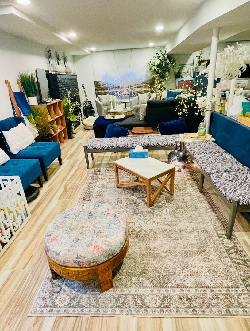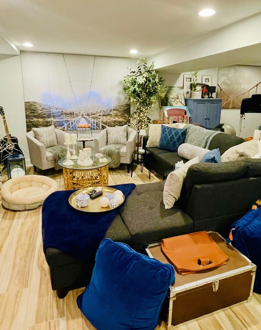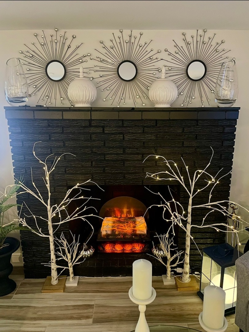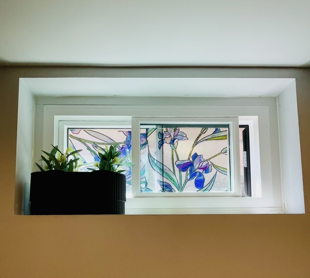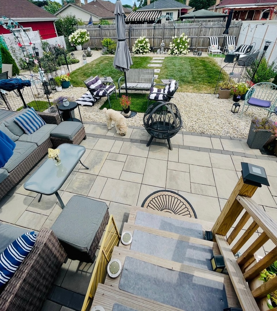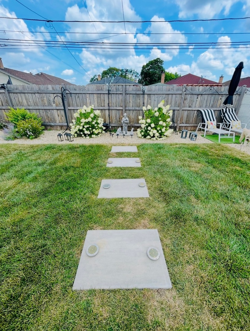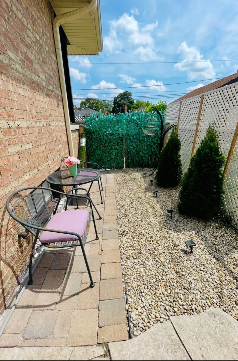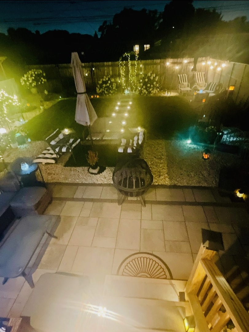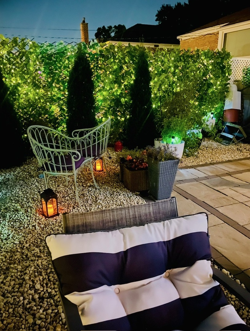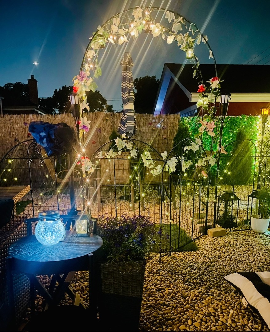Description
Beautifully renovated and generously sized brick raised ranch, very well-maintained home features; 3 spacious bedrooms main level with possibilities of 2 additional bedrooms in basement. Upon entering you are welcomed into a formal living room with fireplace, New picture frame windows and hardwood flooring throughout the main level. Kitchen boasts Quartz countertops, massive breakfast island. Stunning 2 full baths, Spa-like lower-level bathroom features elegant soaking bathtub, double sink vanity, standing shower,.. Finished Basement downstairs also offers open-concept, wood like ceramic Tile flooring, a large family room with fireplace, third & fourth bedroom; office, exercise or guest room with closets. Step outside into a private backyard retreat with extensive inviting space to relax or entertain, enclosed by a 6’ft wood fence, stone patio, new patio stairs. Additional highlights include; Newer Plumbing, Electricity, New Furnace, Central air unit, New gutter guards. PRIVATE DRIVEWAY with ample off-street parking as there is no garage; with plenty of room on the lot, you have the ideal OPPORTUNITY TO BUILD YOUR NEW GARAGE or workshop to meet your specific needs*** Do not miss this gem in the heart of Evergreen park, turn-key home in a fantastic location with thoughtful upgrades inside and out. Ideally located near shopping, parks & schools. Don’t delay on this one, schedule your showing today!
- Listing Courtesy of: HomeSmart Realty Group
Details
Updated on October 30, 2025 at 1:46 pm- Property ID: MRD12446852
- Price: $385,000
- Property Size: 1365 Sq Ft
- Bedrooms: 3
- Bathrooms: 2
- Year Built: 1955
- Property Type: Single Family
- Property Status: Contingent
- Parking Total: 2
- Parcel Number: 24023170640000
- Water Source: Lake Michigan
- Sewer: Public Sewer
- Architectural Style: Ranch;Step Ranch
- Buyer Agent MLS Id: MRD267136
- Days On Market: 69
- Basement Bedroom(s): 2
- Purchase Contract Date: 2025-10-28
- Basement Bath(s): Yes
- Living Area: 0.1139
- Fire Places Total: 2
- Cumulative Days On Market: 69
- Tax Annual Amount: 501.67
- Roof: Asphalt
- Cooling: Central Air
- Asoc. Provides: None
- Appliances: Range,Dishwasher,Refrigerator,Washer,Dryer
- Parking Features: Concrete,Driveway,On Site,Owned
- Room Type: Bedroom 5
- Community: Sidewalks,Street Lights,Street Paved
- Stories: 1 Story
- Directions: 95th Street, North to Avers Ave. then to address.
- Buyer Office MLS ID: MRD28270
- Association Fee Frequency: Not Required
- Living Area Source: Assessor
- Elementary School: Northeast Elementary School
- Middle Or Junior School: Central Junior High School
- High School: Evergreen Park High School
- Township: Worth
- ConstructionMaterials: Brick
- Contingency: Attorney/Inspection
- Interior Features: Quartz Counters
- Asoc. Billed: Not Required
Address
Open on Google Maps- Address 9321 S Avers
- City Evergreen Park
- State/county IL
- Zip/Postal Code 60805
- Country Cook
Overview
- Single Family
- 3
- 2
- 1365
- 1955
Mortgage Calculator
- Down Payment
- Loan Amount
- Monthly Mortgage Payment
- Property Tax
- Home Insurance
- PMI
- Monthly HOA Fees
