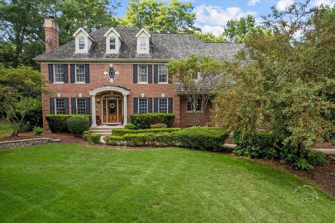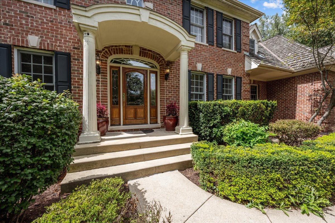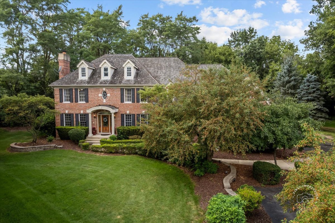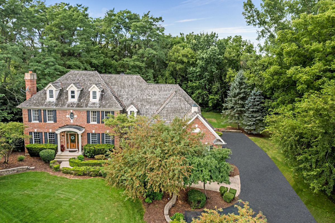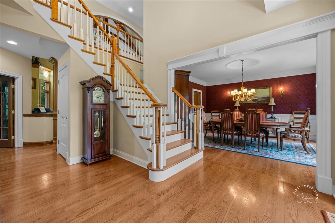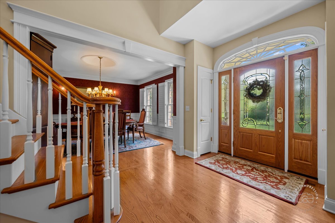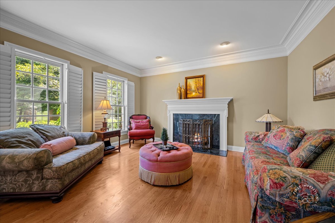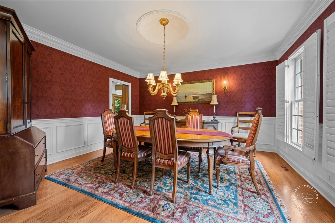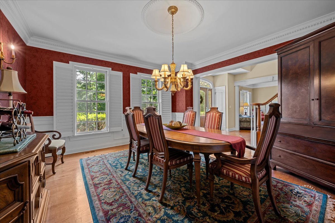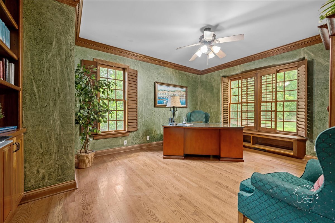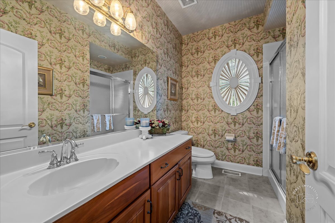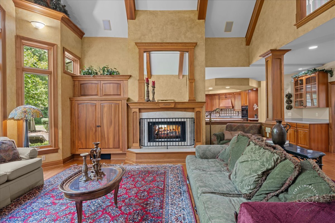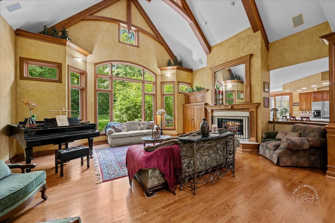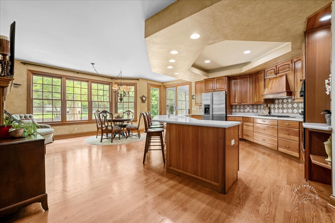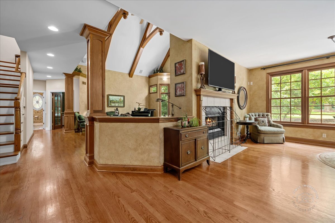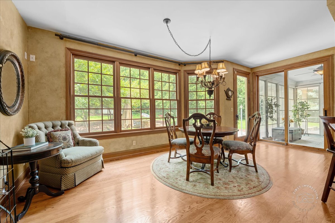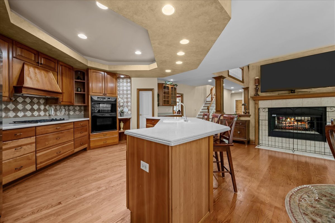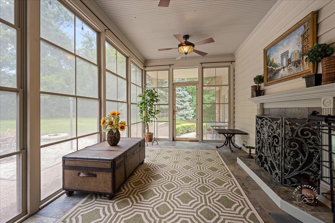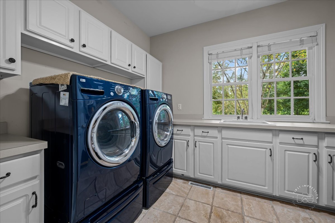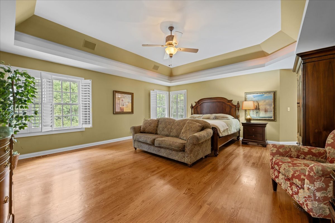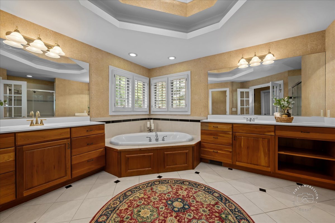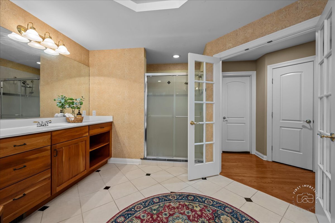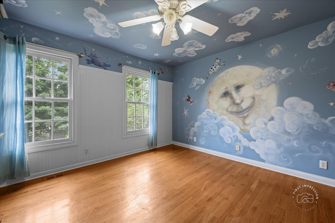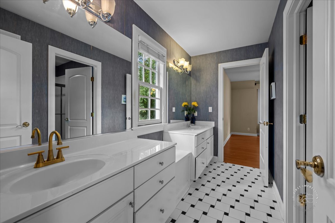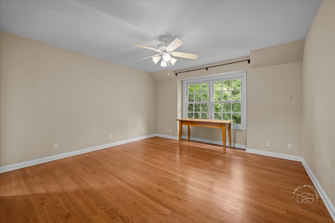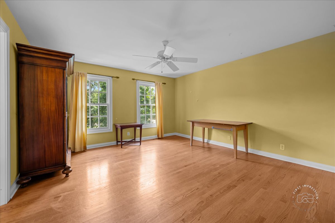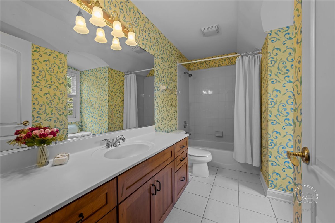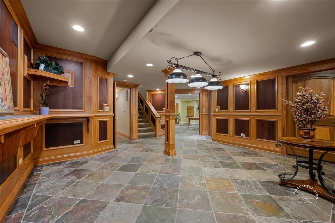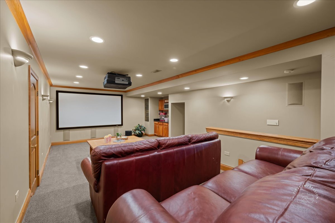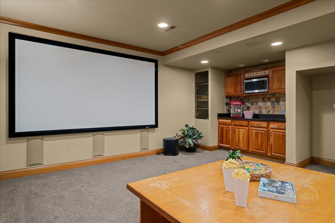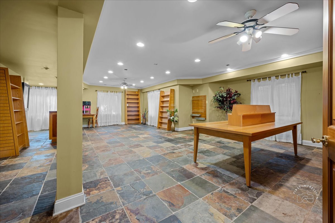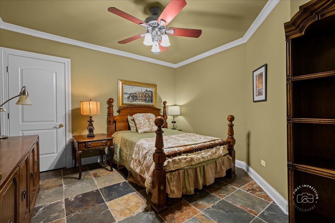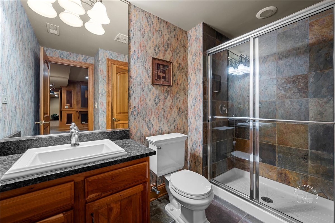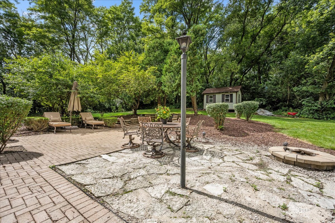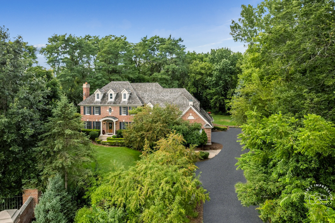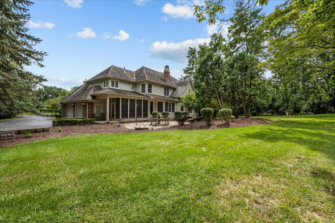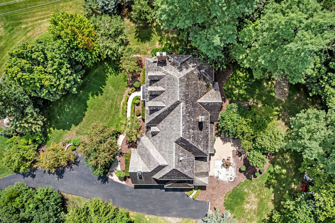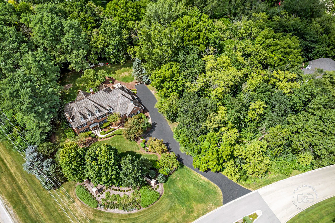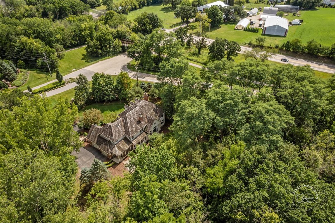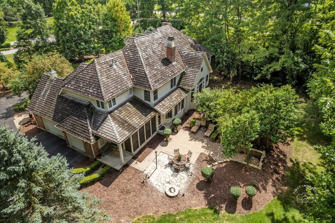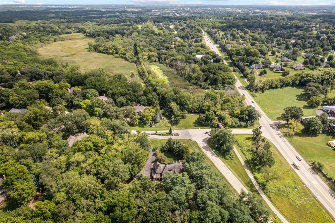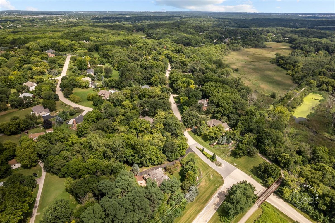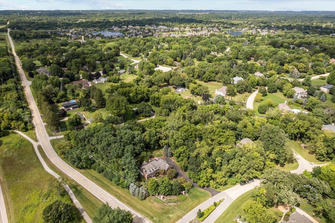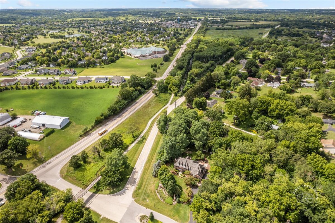Description
Welcome to 4N494 Hidden Oaks, an elegant custom-built home nestled on 1.5 acres in the highly sought-after Hidden Oaks community of St. Charles. This 5-bedroom, 5 full bath residence showcases timeless craftsmanship, rich custom woodwork, and spacious living areas filled with natural light.The main level offers a formal dining room with custom mill work, a living room with fireplace, a family room with custom wood work and a striking double-sided fireplace shared with the kitchen, and a sunroom with its own cozy fireplace-perfect for year-round relaxation. The custom kitchen is designed with high-end cabinetry, quality finishes, and ample space for cooking and entertaining.The bedroom layout is ideal, featuring a Jack and Jill bath connecting two bedrooms, a private ensuite bedroom, and a luxurious primary suite with spa-like bath.The finished basement expands your living space with a media room, large recreation area, additional bedroom, and full bath-ideal for guests or extended living.Set on a wooded private 1.5-acre lot with mature trees, a path to a tree house and play area, open space, this home offers privacy and tranquility while still being close to downtown St. Charles, top-rated schools, near The Great Western Trail,and the scenic Fox River.
- Listing Courtesy of: Berkshire Hathaway HomeServices Starck Real Estate
Details
Updated on September 2, 2025 at 12:47 am- Property ID: MRD12421217
- Price: $1,150,000
- Property Size: 5478 Sq Ft
- Bedrooms: 4
- Bathrooms: 5
- Year Built: 1999
- Property Type: Single Family
- Property Status: Active
- HOA Fees: 600
- Parking Total: 3
- Parcel Number: 0824253001
- Water Source: Well
- Sewer: Septic-Mechanical
- Architectural Style: Georgian;Traditional
- Days On Market: 10
- Basement Bedroom(s): 1
- Basement Bath(s): Yes
- Living Area: 1.57
- Fire Places Total: 3
- Cumulative Days On Market: 10
- Tax Annual Amount: 1817.92
- Roof: Shake
- Cooling: Central Air,Zoned
- Asoc. Provides: Insurance
- Appliances: Double Oven,Microwave,Dishwasher,Refrigerator,Washer,Dryer,Stainless Steel Appliance(s),Cooktop,Water Softener
- Parking Features: Asphalt,Garage Door Opener,Garage,On Site,Garage Owned,Attached
- Room Type: Bedroom 5,Recreation Room,Game Room,Media Room,Storage,Sun Room,Foyer,Office
- Community: Street Lights,Street Paved
- Stories: 2 Stories
- Directions: RT. 64 West of Randall to Hidden Oaks Rd- Turn Right(North) 1st house on left.
- Association Fee Frequency: Not Required
- Living Area Source: Plans
- Elementary School: Bell-Graham Elementary School
- Middle Or Junior School: Thompson Middle School
- High School: St Charles North High School
- Township: Campton
- ConstructionMaterials: Brick,Cedar
- Interior Features: Cathedral Ceiling(s),Dry Bar,1st Floor Full Bath,Built-in Features,Walk-In Closet(s),Bookcases,Beamed Ceilings,Separate Dining Room,Paneling
- Subdivision Name: Hidden Oaks
- Asoc. Billed: Not Required
Address
Open on Google Maps- Address 4N494 Hidden Oaks
- City St. Charles
- State/county IL
- Zip/Postal Code 60175
- Country Kane
Overview
- Single Family
- 4
- 5
- 5478
- 1999
Mortgage Calculator
- Down Payment
- Loan Amount
- Monthly Mortgage Payment
- Property Tax
- Home Insurance
- PMI
- Monthly HOA Fees
