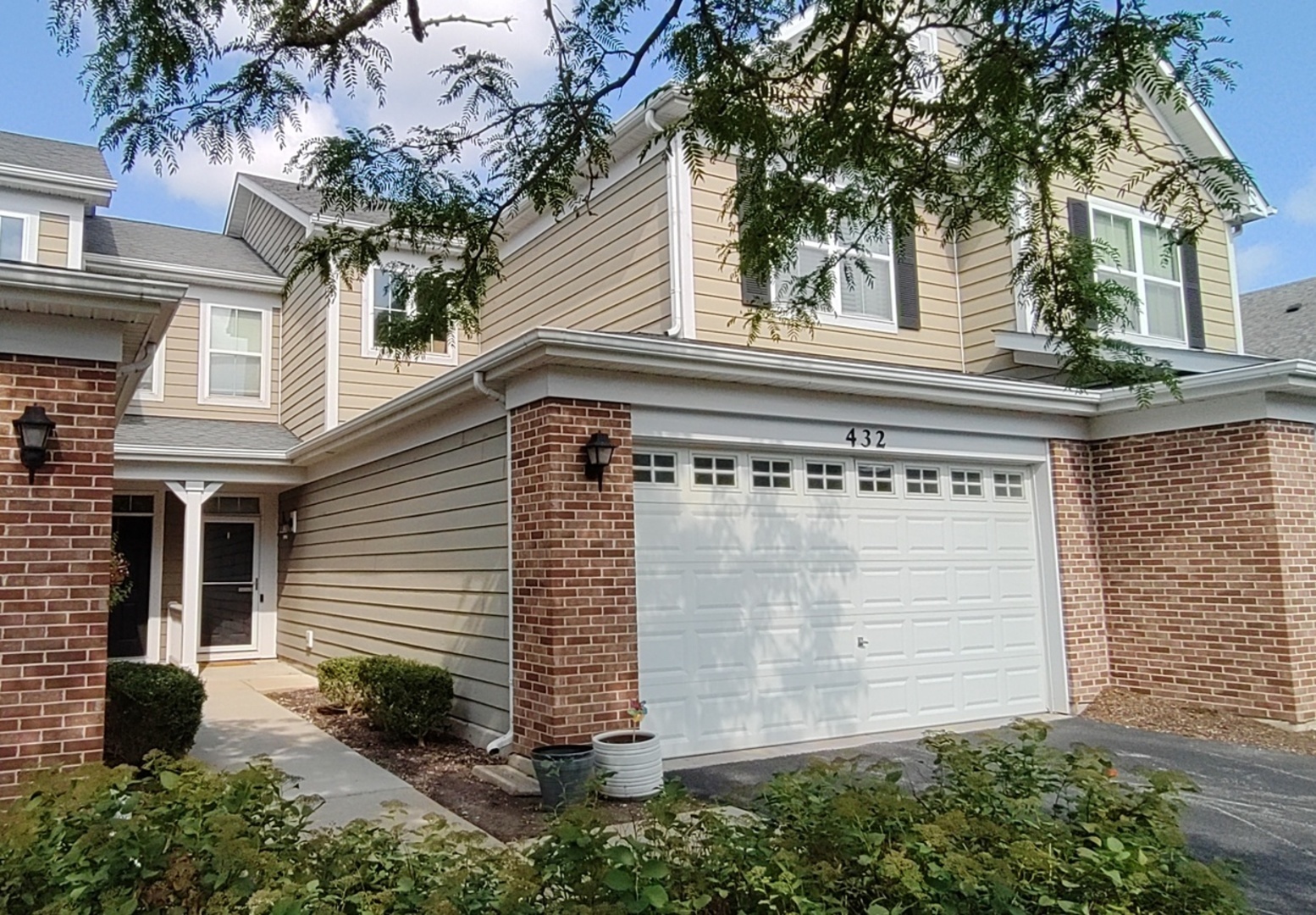Description
Traditional 2 Story Townhome . Two Bedrooms plus A Loft. Freshly Painted light gray paint throughout. Recessed lighting, and the nine-foot-high ceilings as well as the big windows and sliders that provide living spaces in natural light. Adjacent to the spacious dining area, which opens onto the private patio and back yard… perfect for dogs. The kitchen provides white 42-inch cabinets, offering an abundance of storage and expansive counters. The master bedroom is easily able to accommodate a king-size bed. Accompanied by an extra-large walk-in closet and a light and bright bath featuring a deep soaking tub, a glass-enclosed tile-surround shower, and a dual-sink vanity. A spacious second bedroom is blanketed in comfy carpet. At the top of the stairs is a fantastic loft… a perfect office space. The finishing touch is a wonderful outdoor patio so you can enjoy barbequing relaxing in the sun. New photography coming Soon !
- Listing Courtesy of: Providence Residential Brokerage LLC
Details
Updated on September 7, 2025 at 12:37 pm- Property ID: MRD12440582
- Price: $300,000
- Property Size: 1745 Sq Ft
- Bedrooms: 2
- Bathrooms: 2
- Year Built: 2009
- Property Type: Townhouse
- Property Status: Contingent
- HOA Fees: 200
- Parking Total: 2
- Parcel Number: 0619410028
- Water Source: Public
- Sewer: Storm Sewer
- Buyer Agent MLS Id: MRD70695
- Days On Market: 16
- Purchase Contract Date: 2025-09-05
- Basement Bath(s): No
- Cumulative Days On Market: 16
- Tax Annual Amount: 528.83
- Roof: Asphalt
- Cooling: Central Air
- Electric: Circuit Breakers
- Asoc. Provides: Exterior Maintenance,Lawn Care,Scavenger,Snow Removal
- Appliances: Range,Microwave,Dishwasher,Refrigerator,Washer,Dryer,Disposal
- Parking Features: Asphalt,Garage Door Opener,On Site,Garage Owned,Attached,Garage
- Room Type: Loft
- Directions: RT 20 TO LONGCOMMON TO SOUTH TO ROCKLAND TO ACUSHNET
- Buyer Office MLS ID: MRD7661
- Association Fee Frequency: Not Required
- Living Area Source: Appraiser
- Middle Or Junior School: Prairie Knolls Middle School
- High School: Central High School
- Township: Elgin
- Bathrooms Half: 1
- ConstructionMaterials: Vinyl Siding,Brick
- Contingency: Attorney/Inspection
- Subdivision Name: Providence
- Asoc. Billed: Not Required
Address
Open on Google Maps- Address 432 Acushnet
- City Elgin
- State/county IL
- Zip/Postal Code 60124
- Country Kane
Overview
- Townhouse
- 2
- 2
- 1745
- 2009
Mortgage Calculator
- Down Payment
- Loan Amount
- Monthly Mortgage Payment
- Property Tax
- Home Insurance
- PMI
- Monthly HOA Fees

