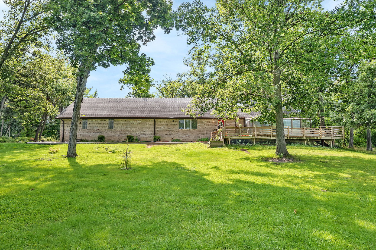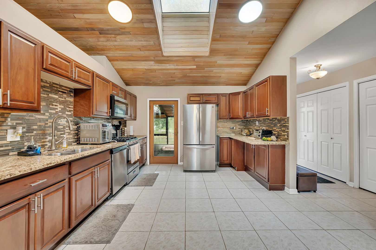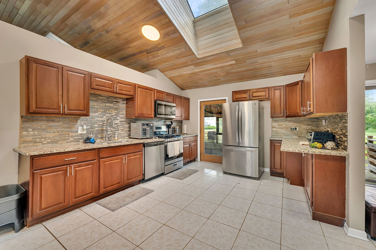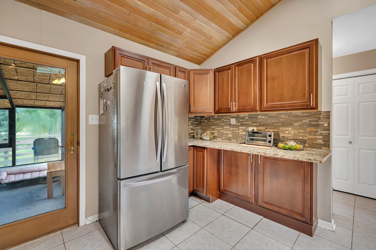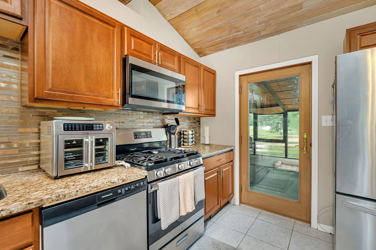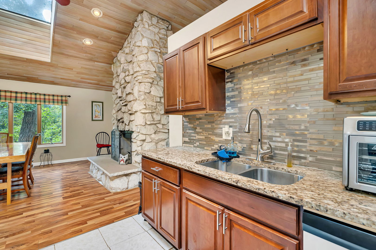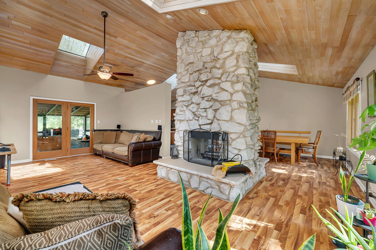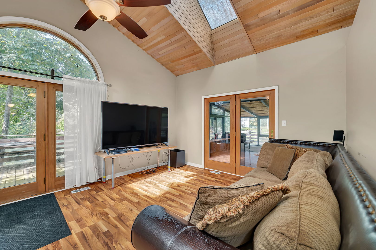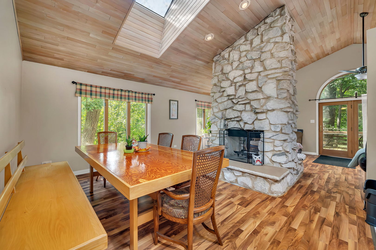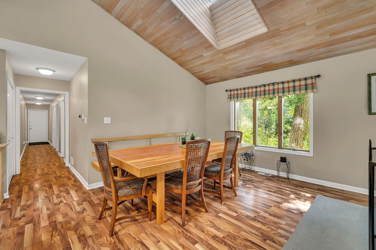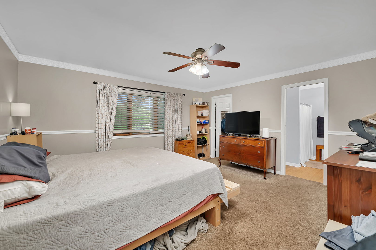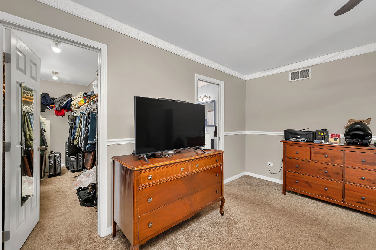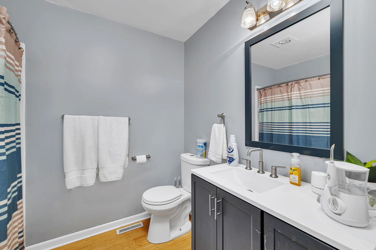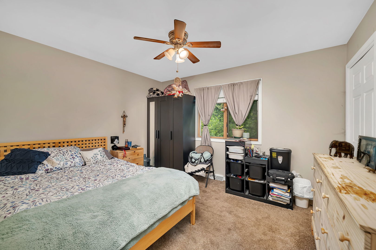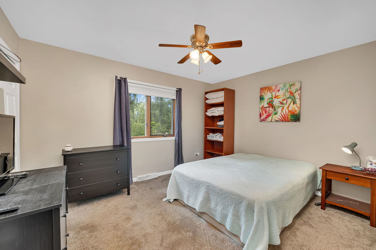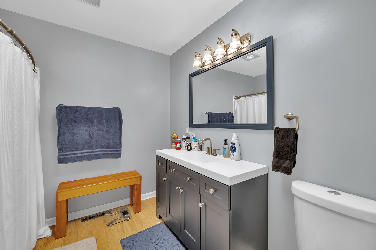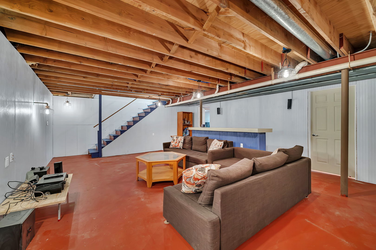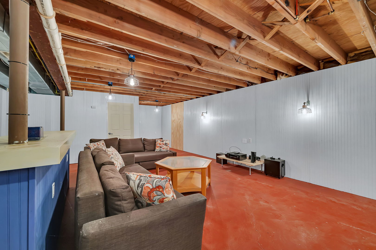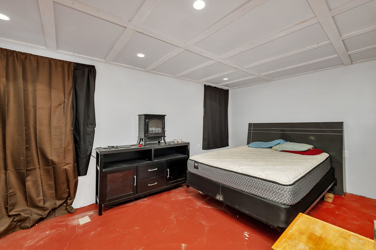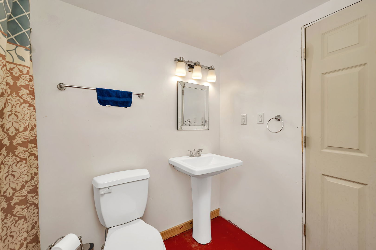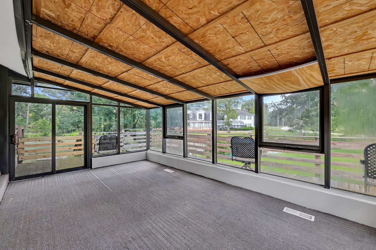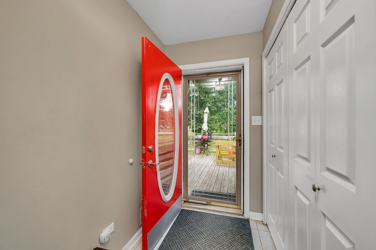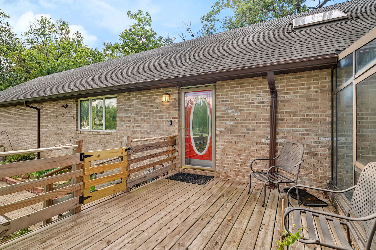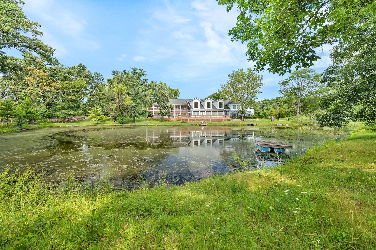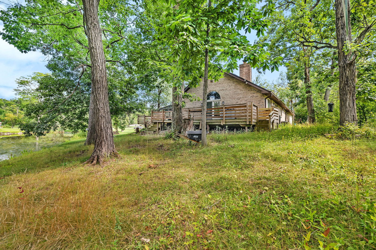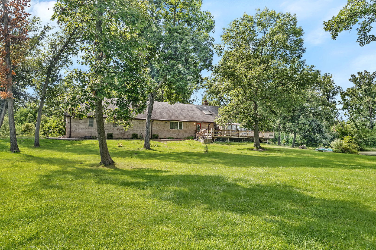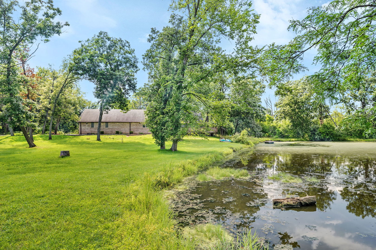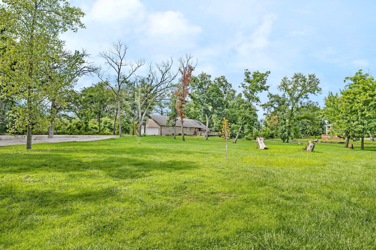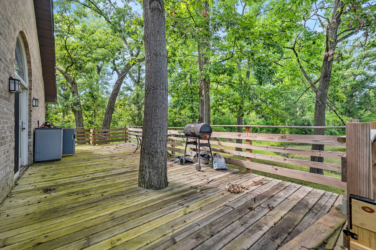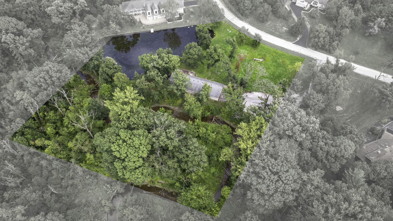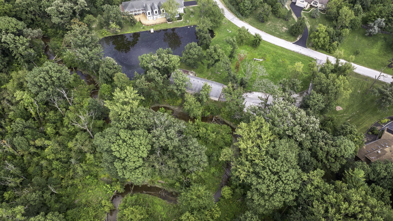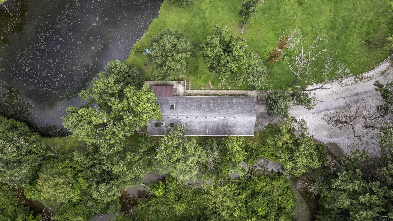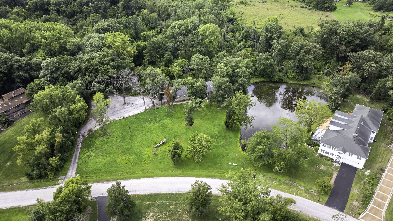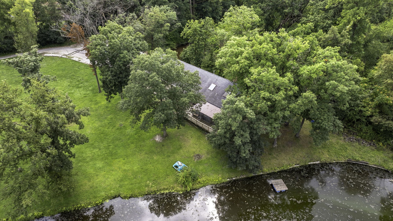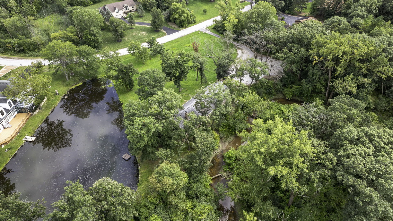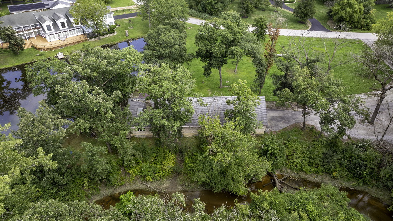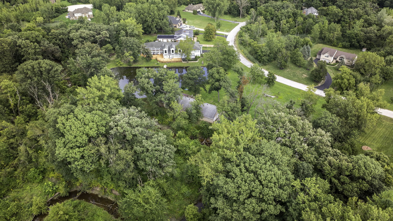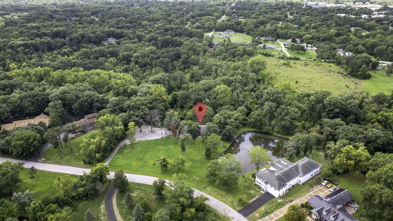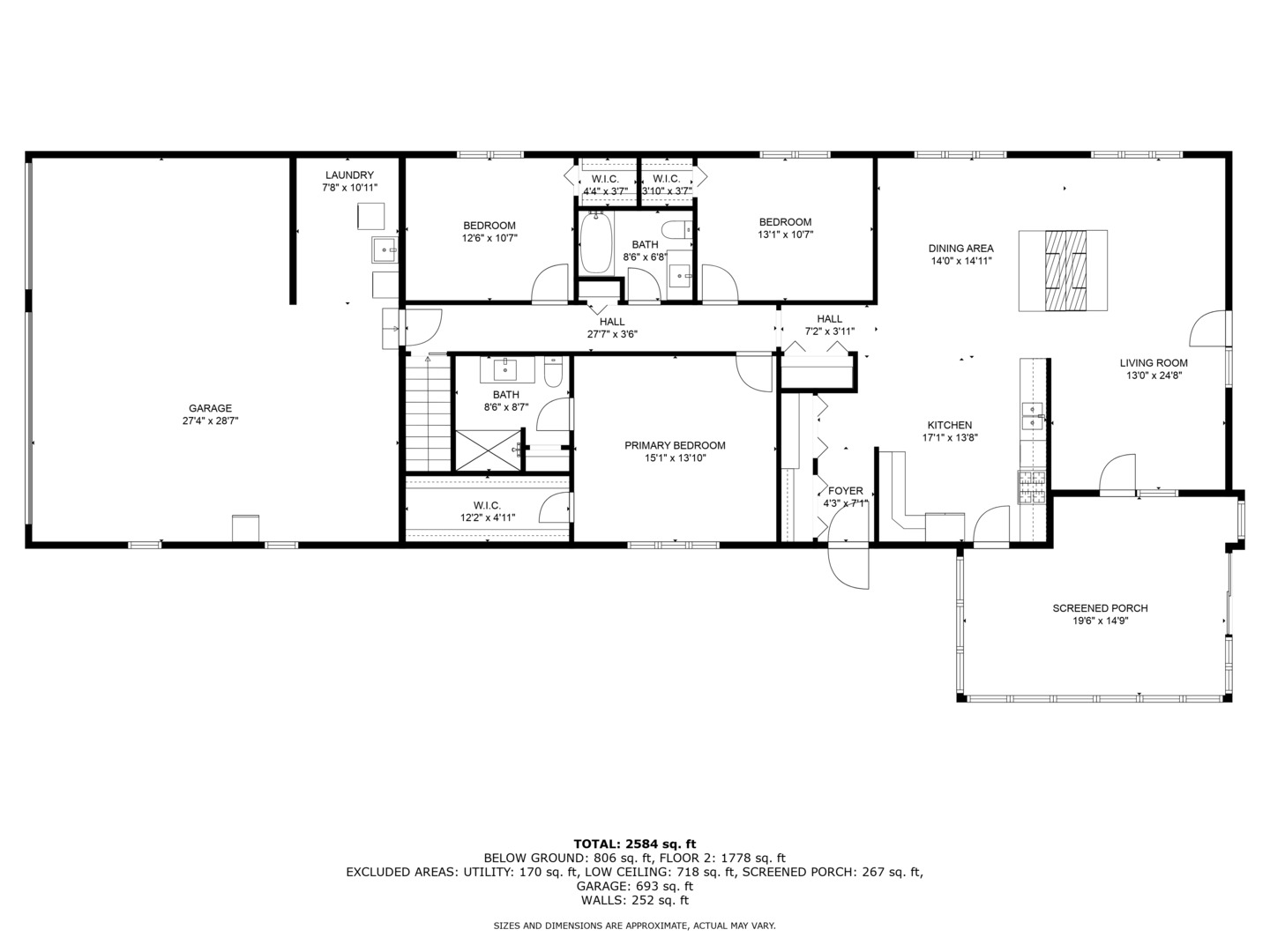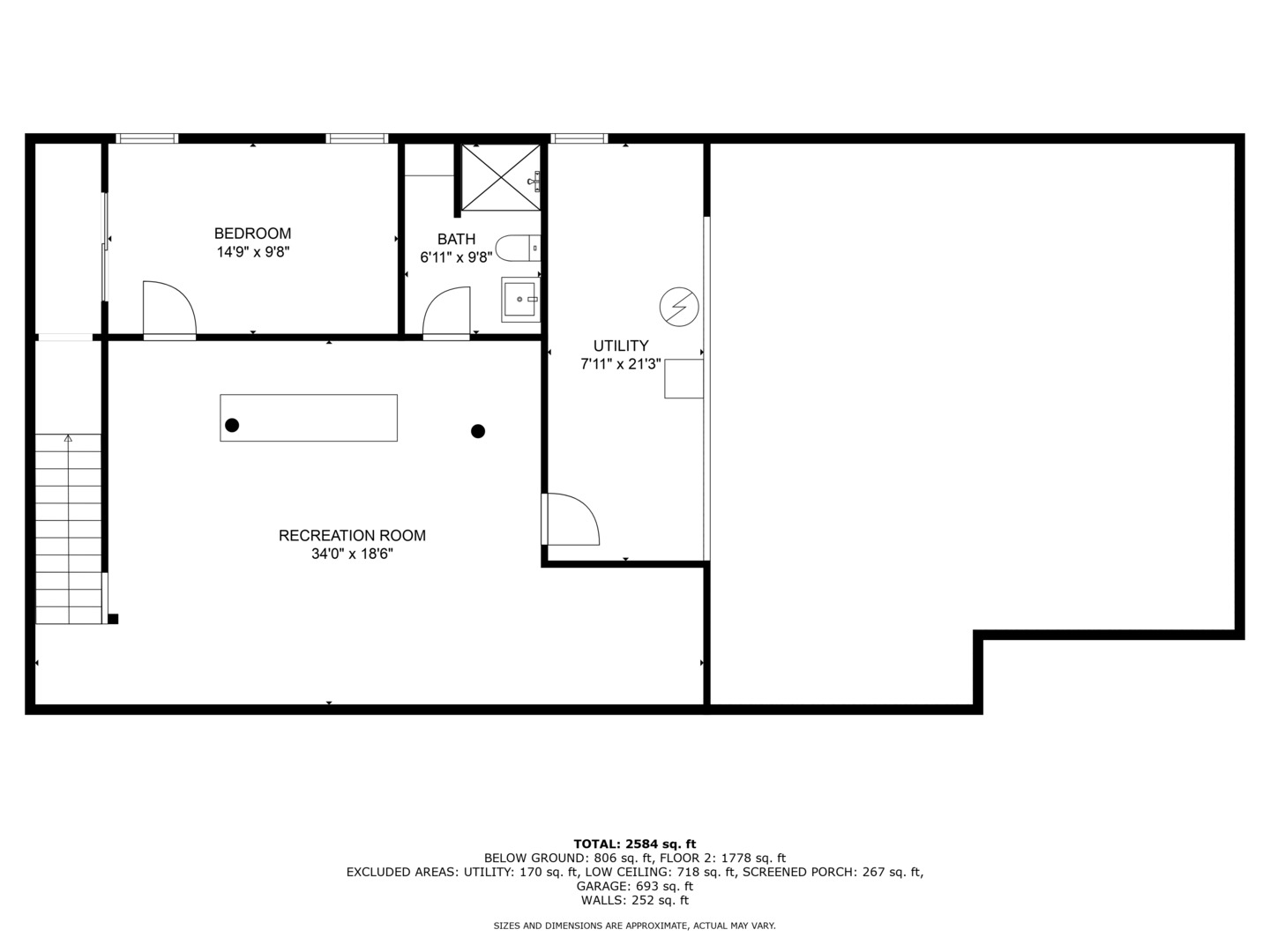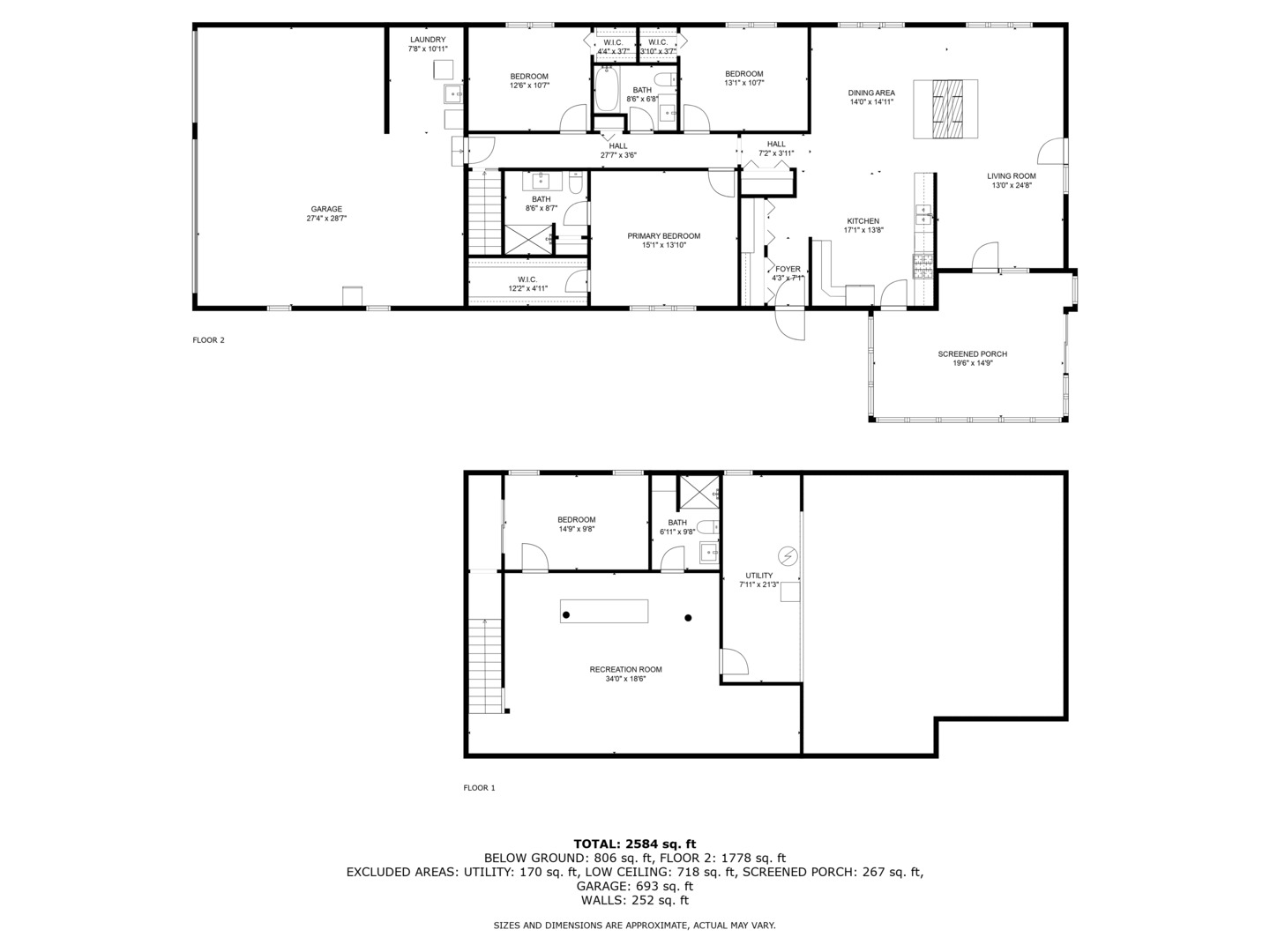Description
Discover this charming brick ranch set on a quiet street surrounded by mature trees, offering peace and privacy with beautiful pond views. Updates include furnace (2024), A/C (2018), washer/dryer (2024) and roof (around 10 years). This home features 3 bedrooms and 2 full bathrooms on the main level, including a primary suite with a walk-in closet and private bath. The open-concept kitchen, dining, and living areas showcase vaulted wood ceilings with oversized skylights, filling the space with natural light. A stunning stone, see-through fireplace serves as the centerpiece of the main level. Enjoy the outdoors from the wraparound deck overlooking the pond or the enclosed porch just off the kitchen-perfect for morning coffee or evening relaxation. The basement provides even more living space with a large family room, additional bedroom, full bathroom and a spacious crawl area for storage. Property includes a private well and septic system. This home provides a truly serene setting with modern comforts and is ideal for those seeking privacy, space and natural beauty. Ideal location just minutes from interstate access, schools, restaurants, bars, golf courses and so much more. Schedule your showing today!
- Listing Courtesy of: Realtopia Real Estate Inc
Details
Updated on August 30, 2025 at 3:48 pm- Property ID: MRD12444678
- Price: $360,000
- Property Size: 2584 Sq Ft
- Bedrooms: 3
- Bathrooms: 3
- Year Built: 1993
- Property Type: Single Family
- Property Status: Active
- Parking Total: 3
- Parcel Number: 32342060120000
- Water Source: Well
- Sewer: Septic Tank
- Architectural Style: Ranch
- Days On Market: 6
- Basement Bedroom(s): 1
- Basement Bath(s): Yes
- AdditionalParcelsYN: 1
- Living Area: 1.59
- Fire Places Total: 1
- Cumulative Days On Market: 6
- Tax Annual Amount: 935.23
- Roof: Asphalt
- Cooling: Central Air
- Asoc. Provides: None
- Appliances: Range,Microwave,Dishwasher
- Parking Features: On Site,Garage Owned,Attached,Garage
- Room Type: Sun Room,Family Room
- Community: Lake,Street Paved
- Stories: 1 Story
- Directions: Steger Rd West of Calumet Expressway, North on Oakland Dr to address. Home has long driveway.
- Association Fee Frequency: Not Required
- Living Area Source: Estimated
- Township: Bloom
- ConstructionMaterials: Brick
- Interior Features: Cathedral Ceiling(s),1st Floor Bedroom,1st Floor Full Bath
- Asoc. Billed: Not Required
Address
Open on Google Maps- Address 21400 Lisa
- City Steger
- State/county IL
- Zip/Postal Code 60475
- Country Cook
Overview
- Single Family
- 3
- 3
- 2584
- 1993
Mortgage Calculator
- Down Payment
- Loan Amount
- Monthly Mortgage Payment
- Property Tax
- Home Insurance
- PMI
- Monthly HOA Fees
