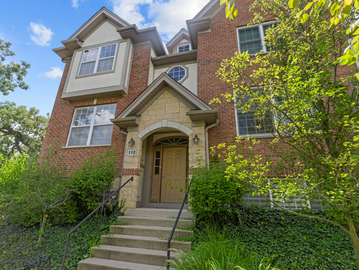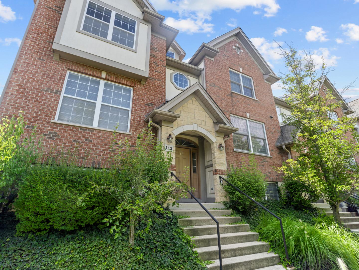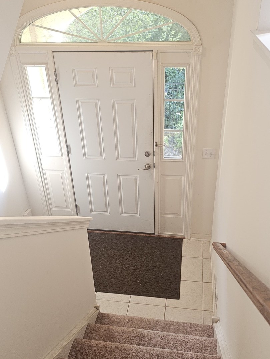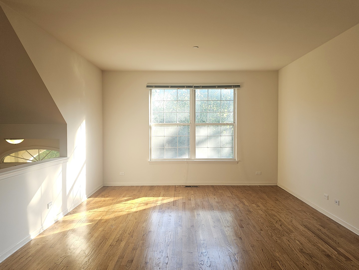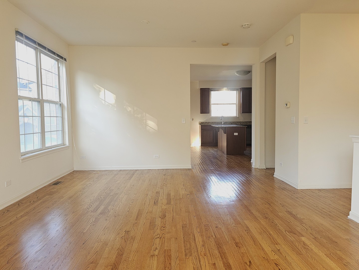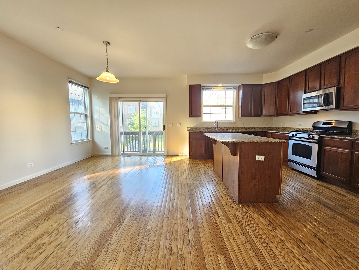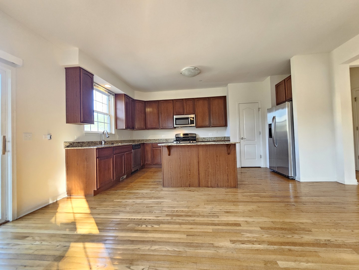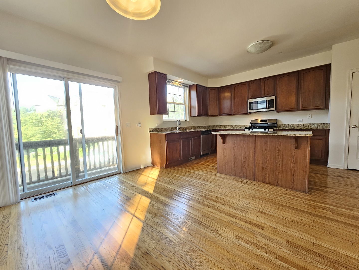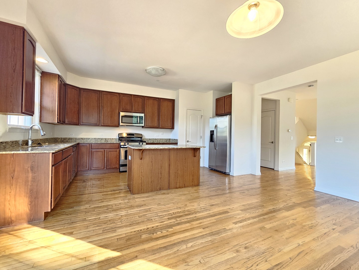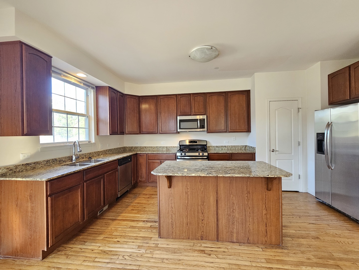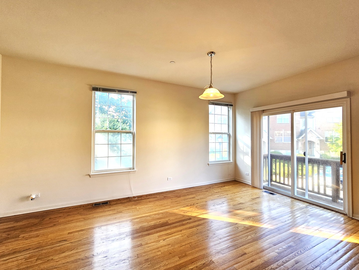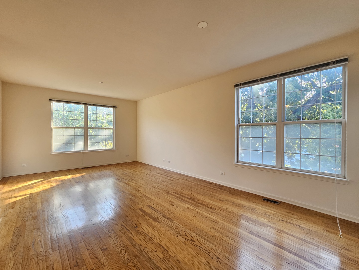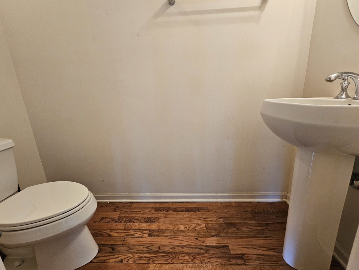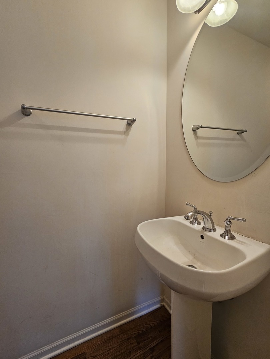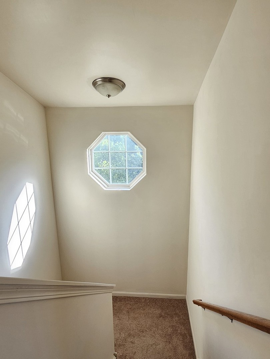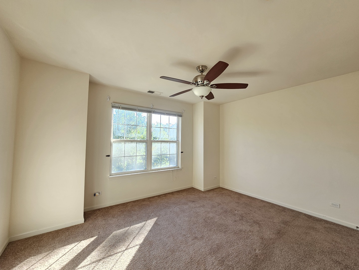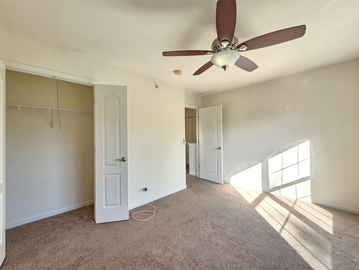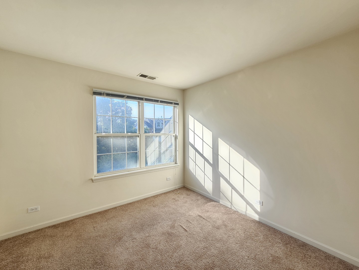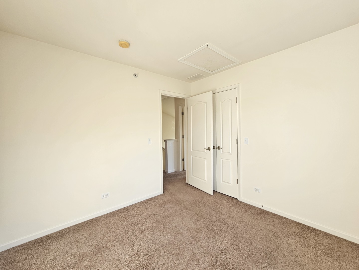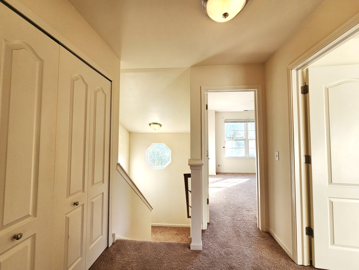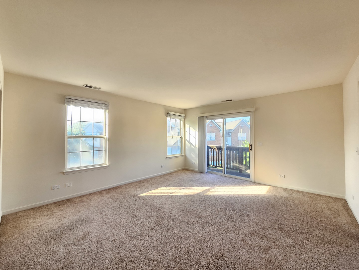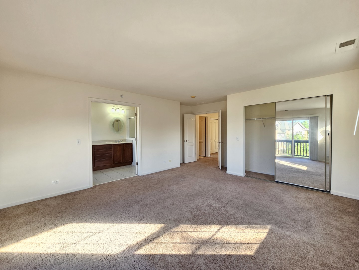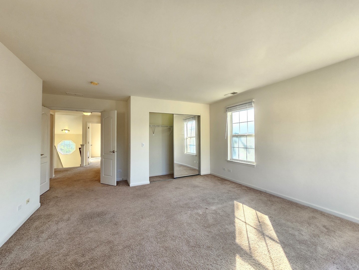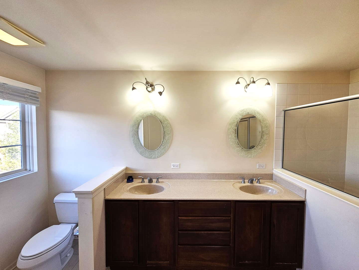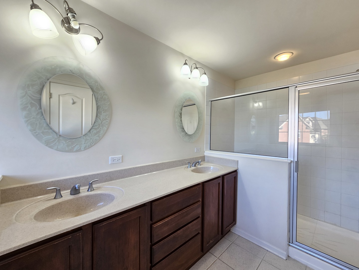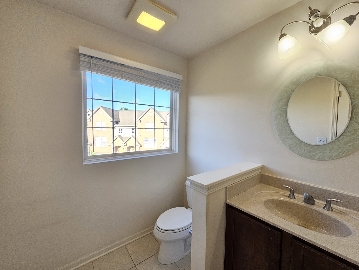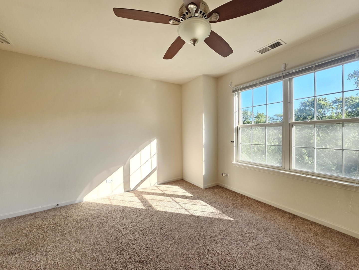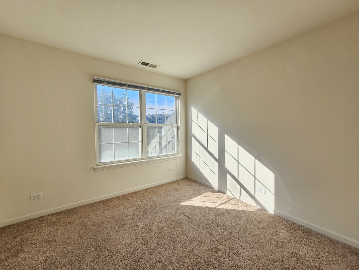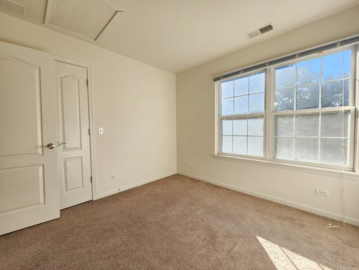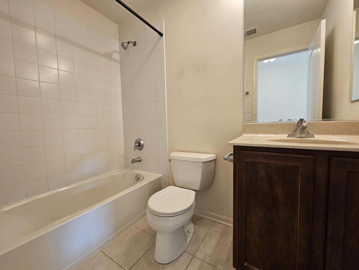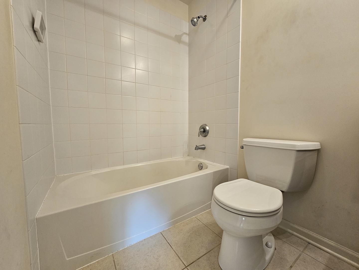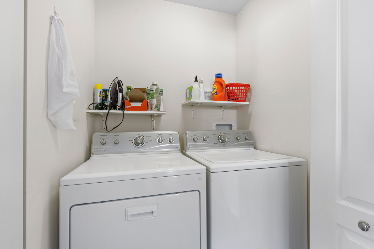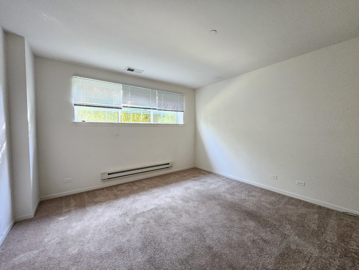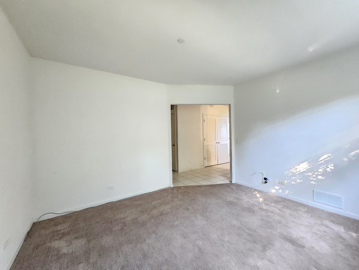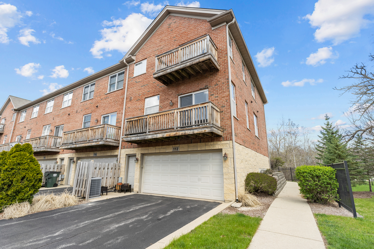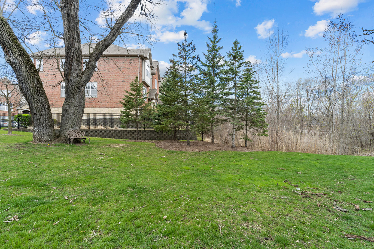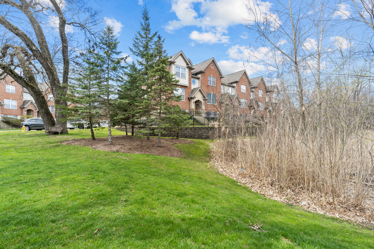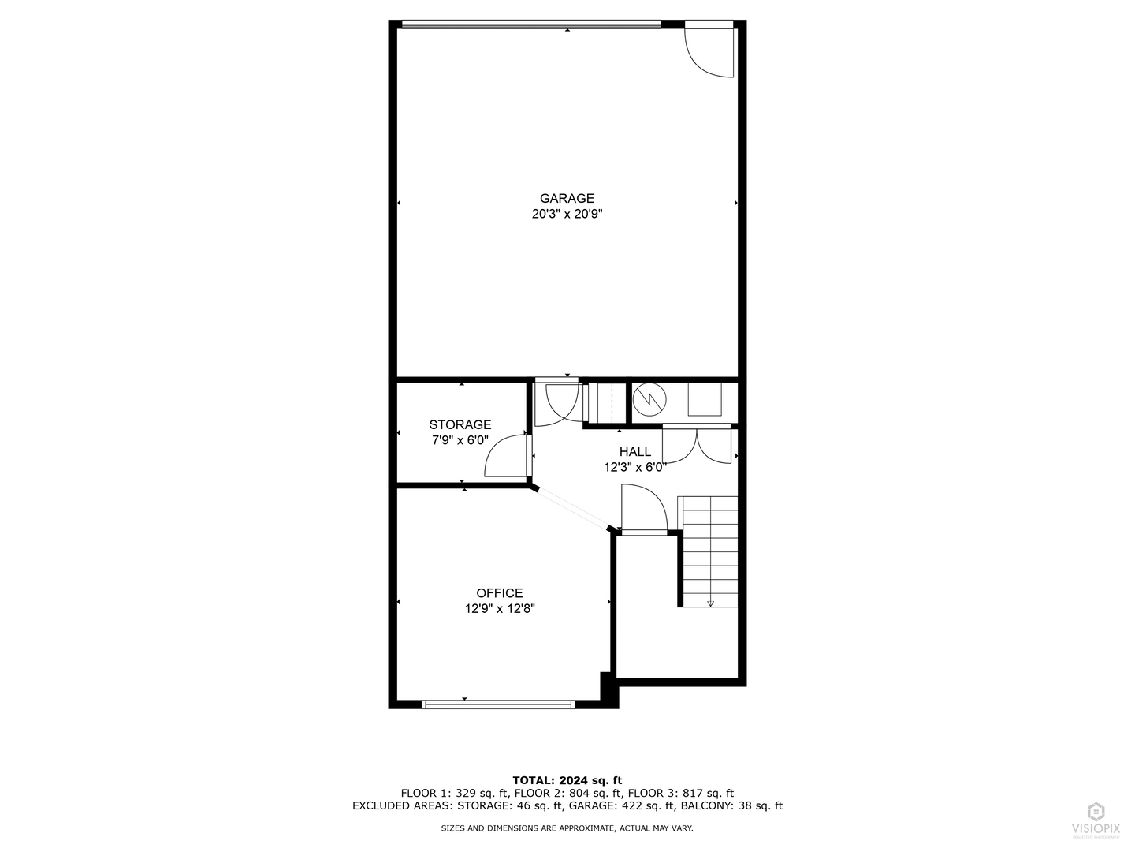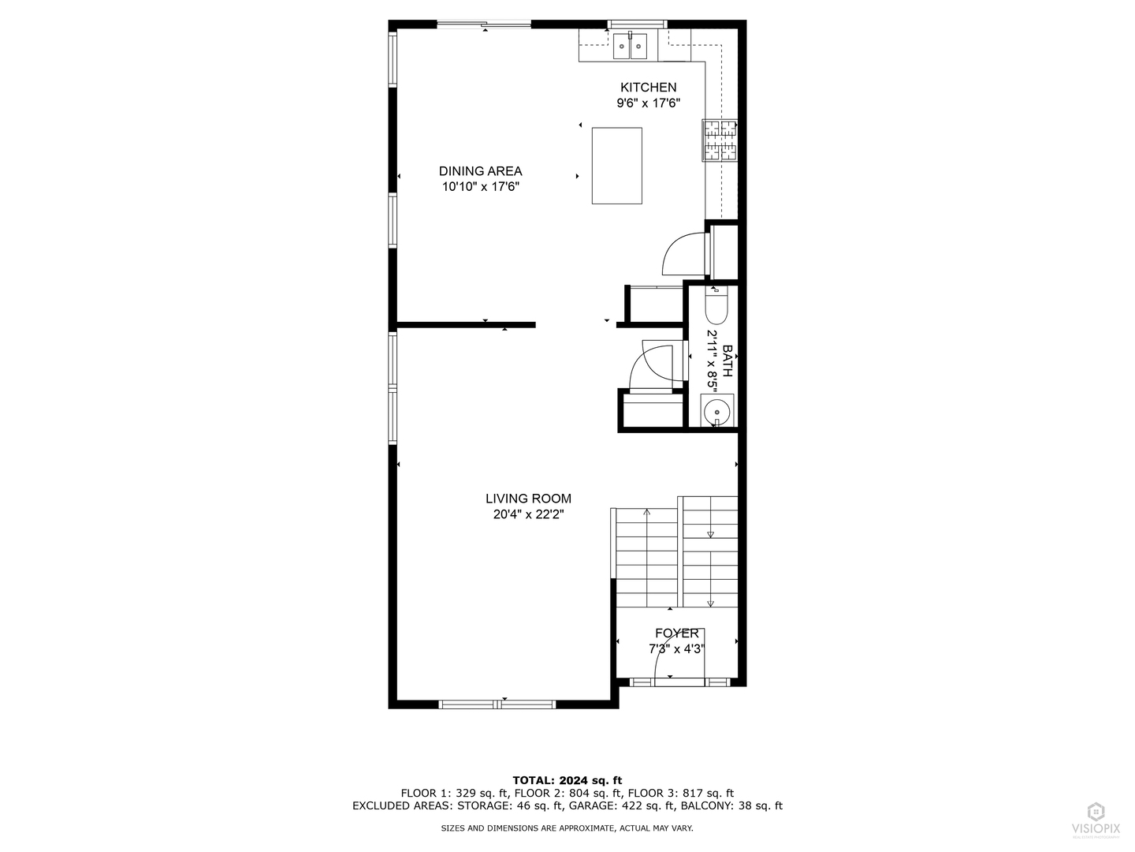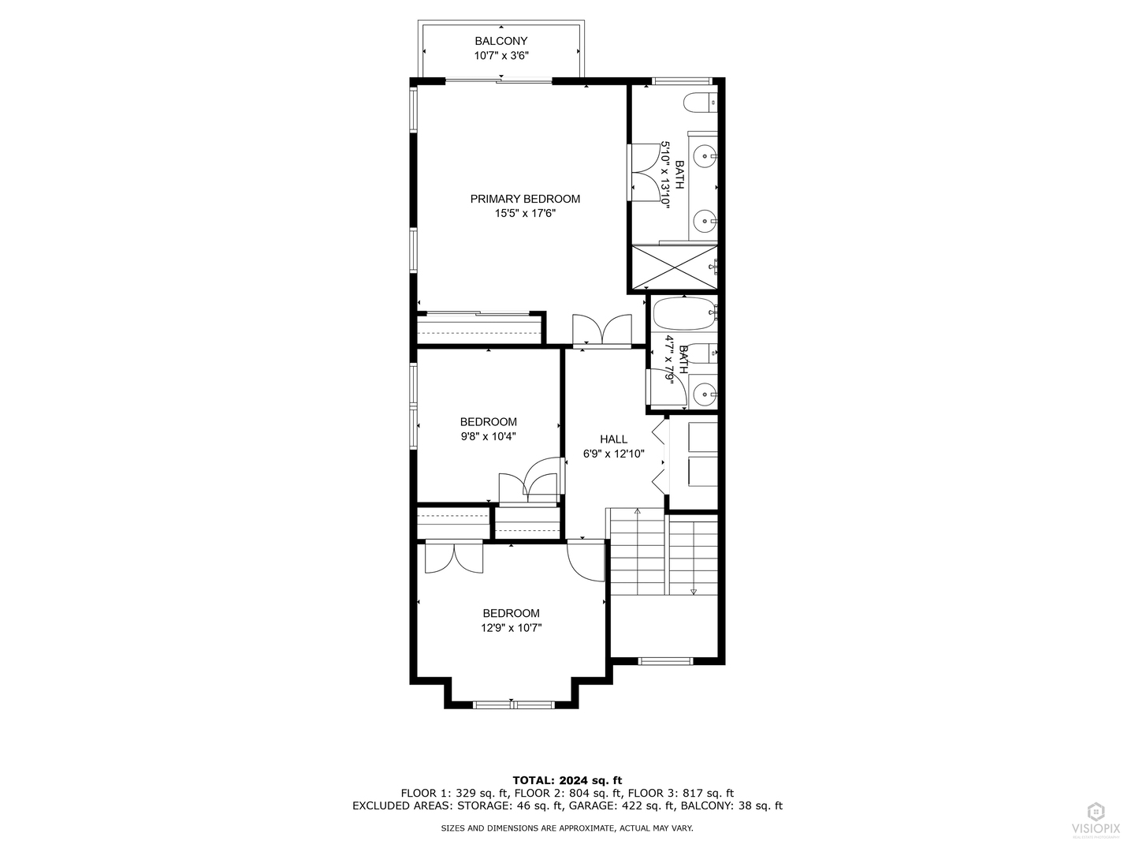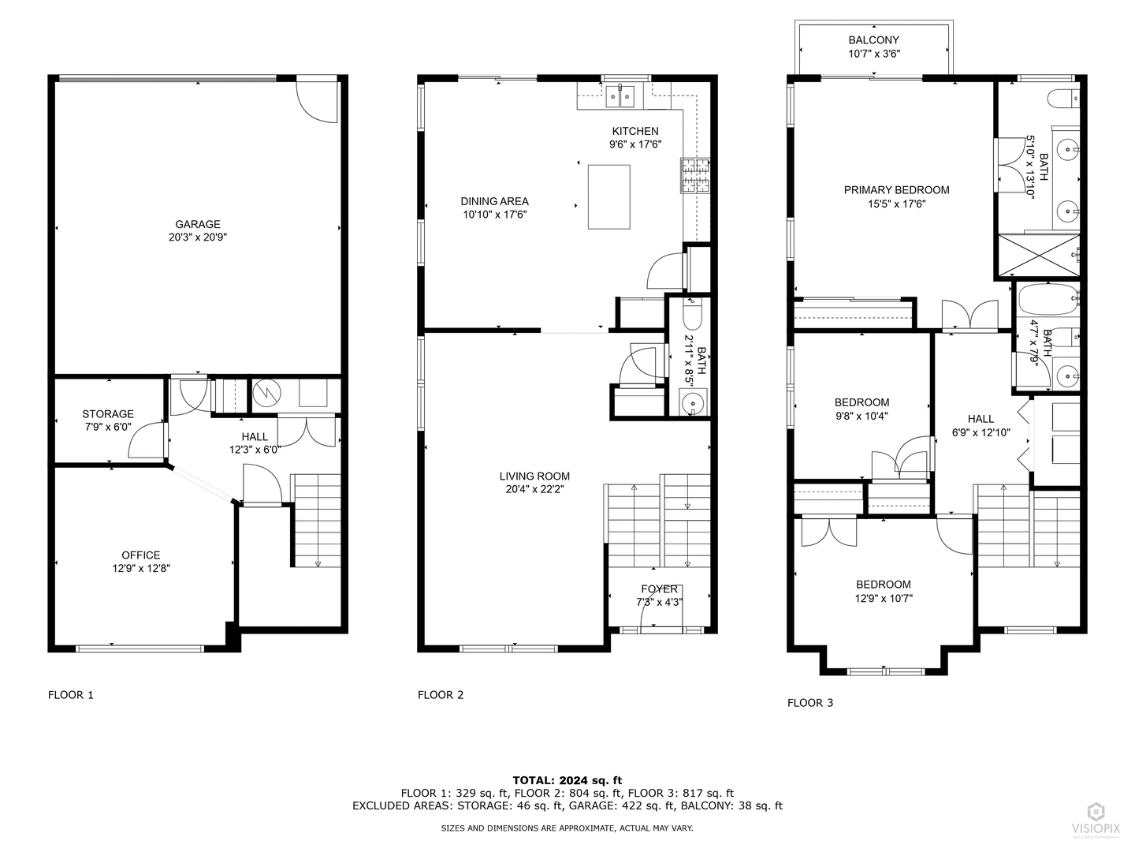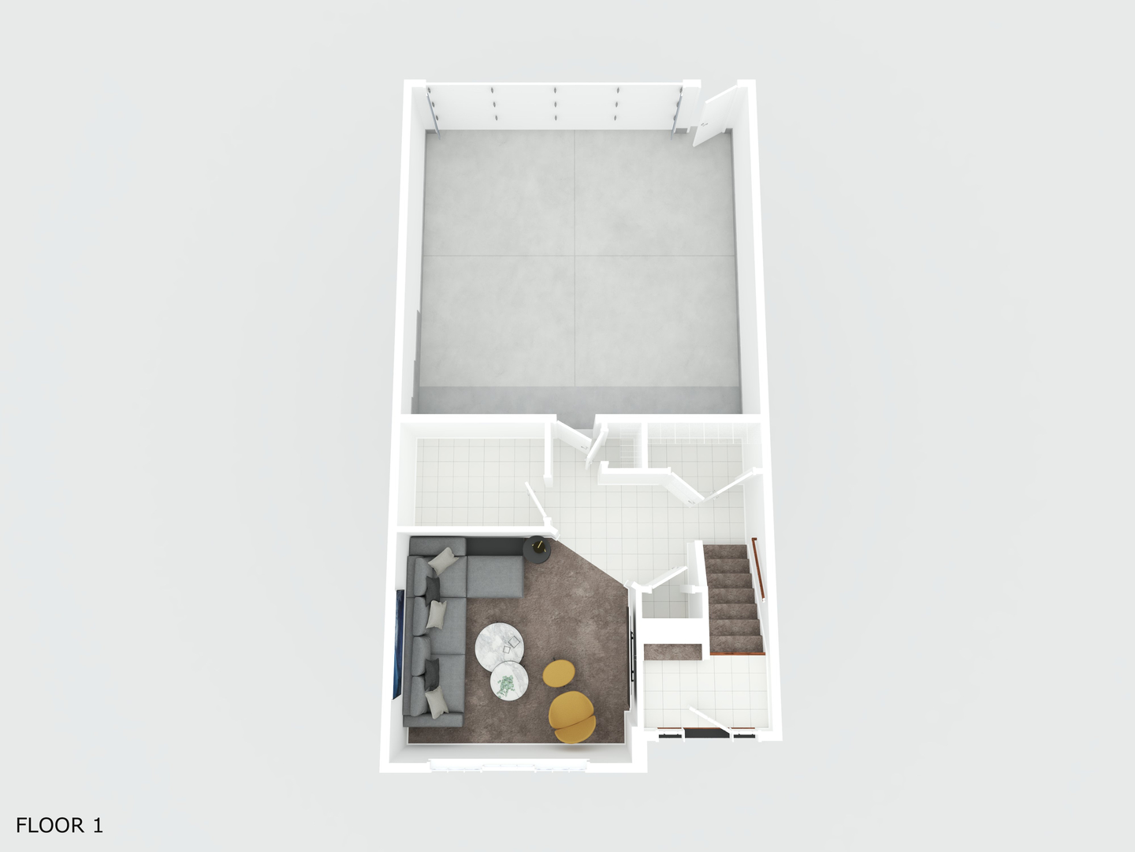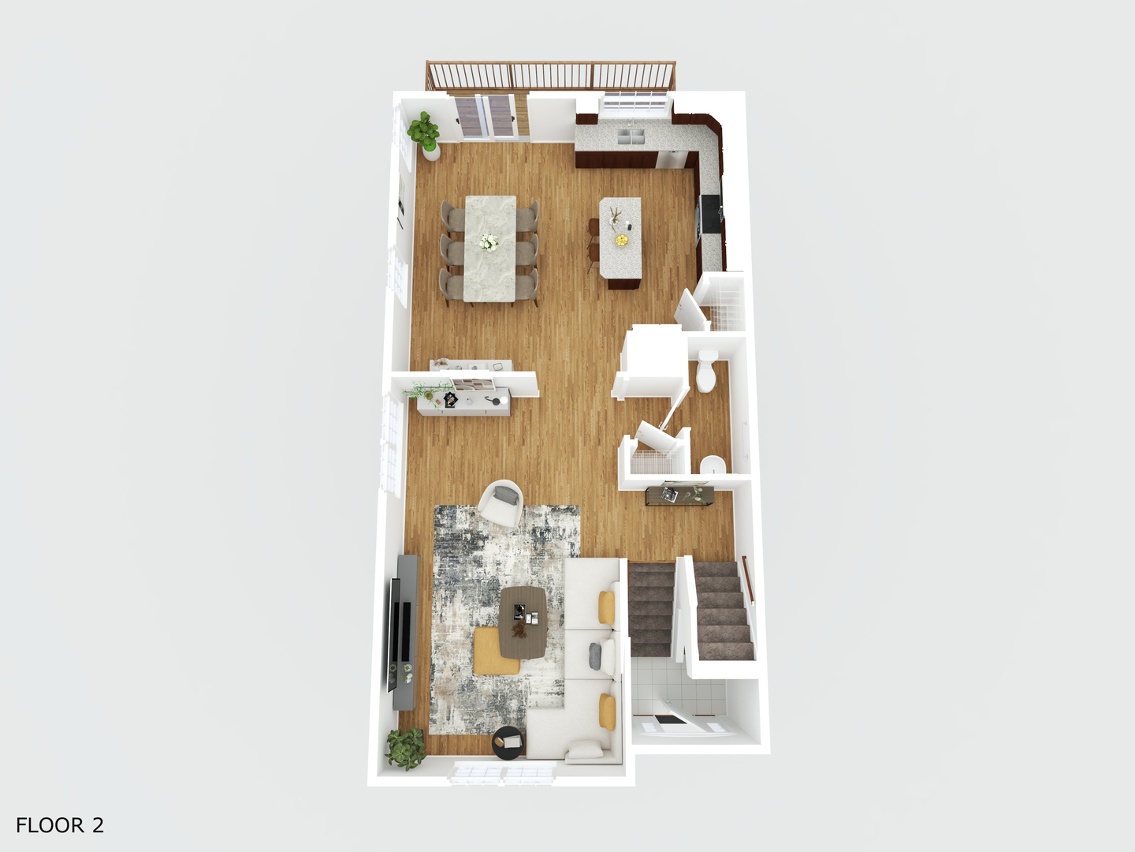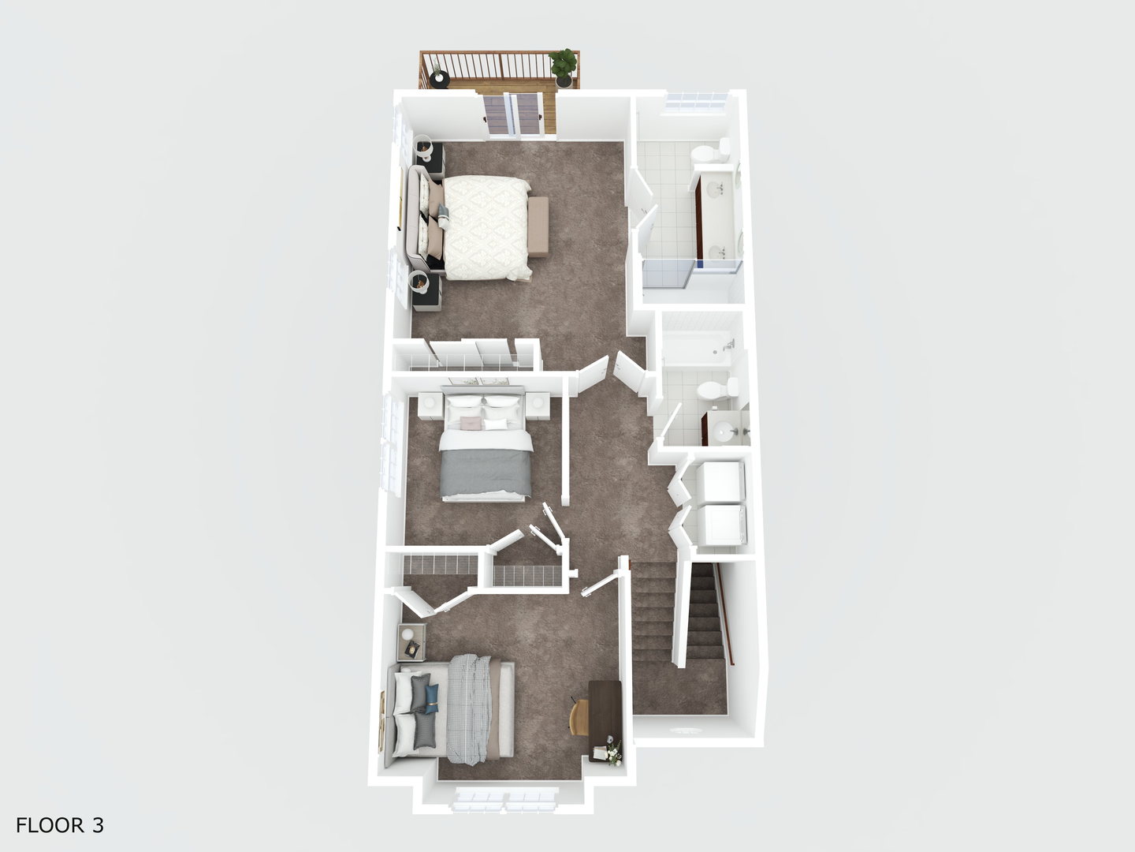Description
This stunning contemporary townhome offers an idyllic setting facing a serene forest preserve and natural surroundings. Boasting 2,024 square feet spread across three meticulously designed levels, this residence features three bedrooms and 2.5 bathrooms. The main level impresses with its expansive living and dining area, complemented by an open kitchen featuring granite countertops, a spacious island, and 42-inch kitchen cabinets. Stainless steel appliances enhance the kitchen’s modern appeal, while hardwood floors lend a touch of elegance throughout. The primary suite exudes comfort and style with its generous proportions and walk-in closet, while convenience is elevated with second-floor laundry facilities. The lower level presents a versatile space ideal for a den or guest room, alongside separate storage and a 2.5-car garage. Nestled in a prime end-unit location, this townhome offers easy access to amenities and attractions, including renowned restaurants at Randhurst Village. With proximity to major thoroughfares such as 294, convenience meets luxury in this exceptional offering.
- Listing Courtesy of: Barr Agency, Inc
Details
Updated on August 31, 2025 at 3:48 pm- Property ID: MRD12454415
- Price: $439,900
- Property Size: 2024 Sq Ft
- Bedrooms: 3
- Bathrooms: 2
- Year Built: 2007
- Property Type: Townhouse
- Property Status: Active
- HOA Fees: 321
- Parking Total: 2
- Parcel Number: 03362040870000
- Water Source: Lake Michigan
- Sewer: Public Sewer
- Days On Market: 6
- Basement Bath(s): No
- Cumulative Days On Market: 6
- Tax Annual Amount: 625.83
- Cooling: Central Air
- Asoc. Provides: Parking,Insurance,Lawn Care,Scavenger,Snow Removal
- Appliances: Range,Microwave,Dishwasher,Refrigerator,Washer,Dryer,Disposal,Stainless Steel Appliance(s)
- Parking Features: Asphalt,Garage Door Opener,On Site,Garage Owned,Attached,Garage
- Room Type: No additional rooms
- Directions: Des Plaines River Road, north of Central, south of Kensington, Townhouse complex entrance is by west.
- Association Fee Frequency: Not Required
- Living Area Source: Assessor
- Elementary School: Indian Grove Elementary School
- Middle Or Junior School: River Trails Middle School
- High School: John Hersey High School
- Township: Wheeling
- Bathrooms Half: 1
- ConstructionMaterials: Brick
- Interior Features: Storage,Walk-In Closet(s),High Ceilings,Granite Counters
- Asoc. Billed: Not Required
Address
Open on Google Maps- Address 112 Enclave
- City Mount Prospect
- State/county IL
- Zip/Postal Code 60056
- Country Cook
Overview
- Townhouse
- 3
- 2
- 2024
- 2007
Mortgage Calculator
- Down Payment
- Loan Amount
- Monthly Mortgage Payment
- Property Tax
- Home Insurance
- PMI
- Monthly HOA Fees
