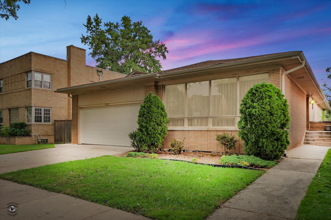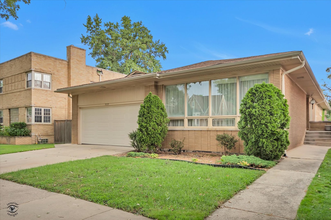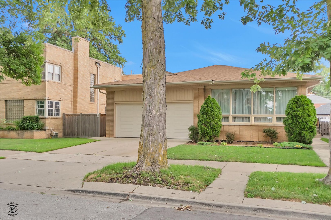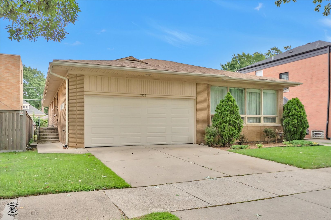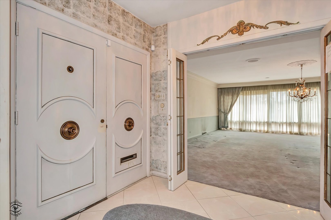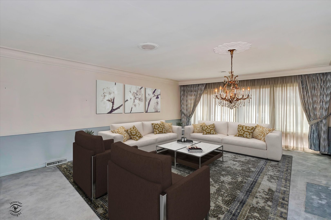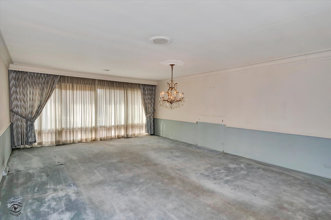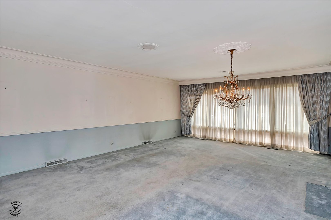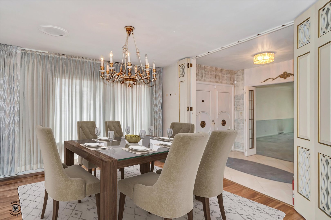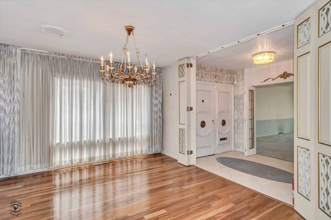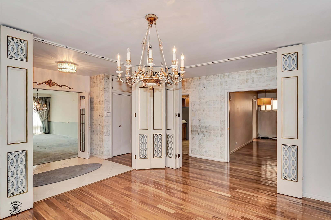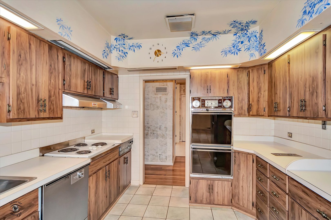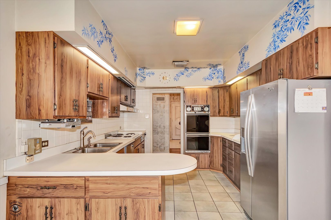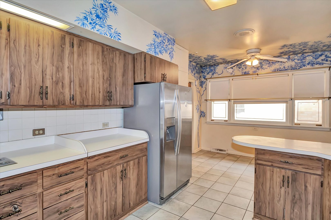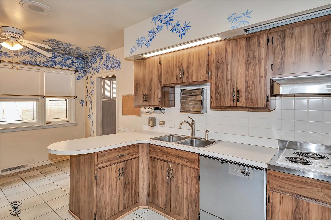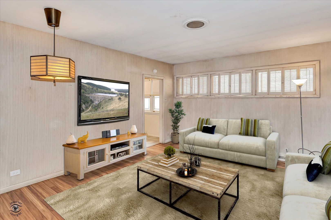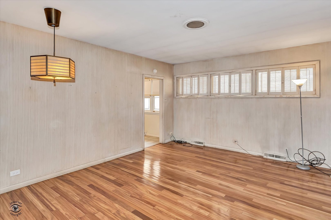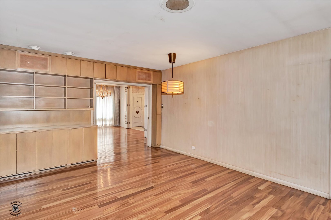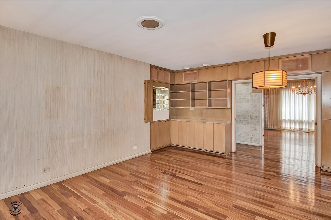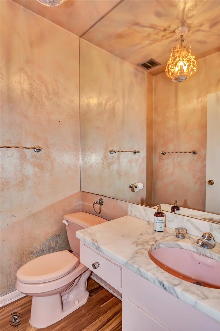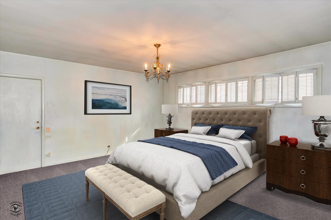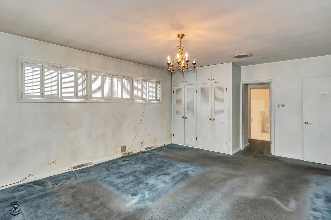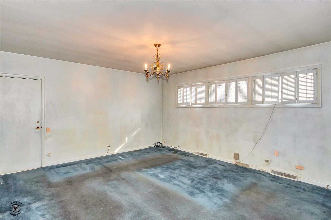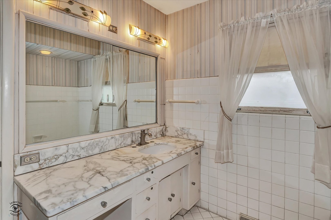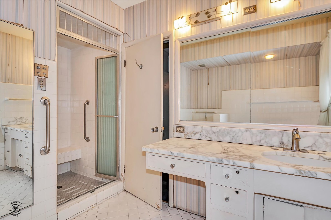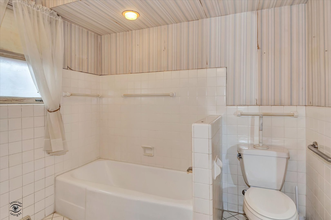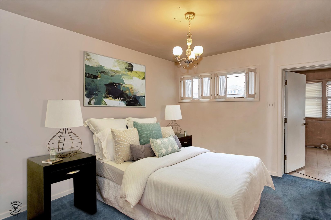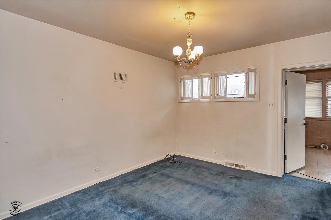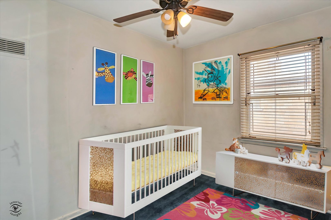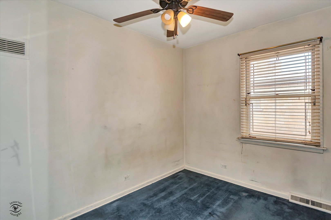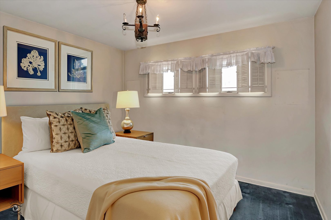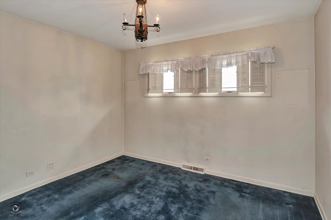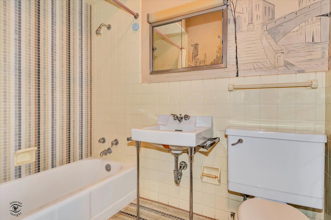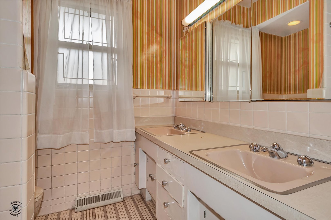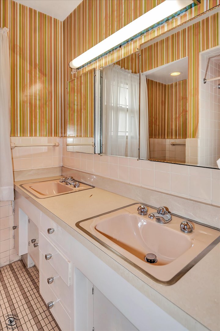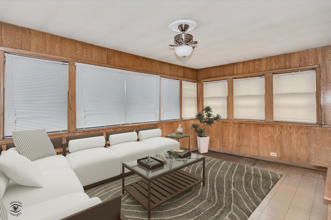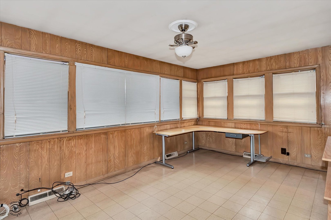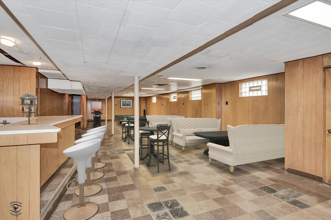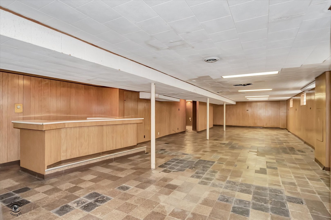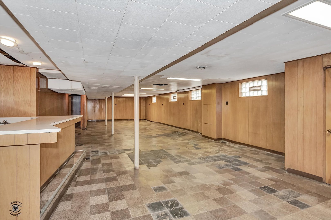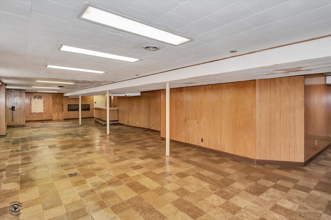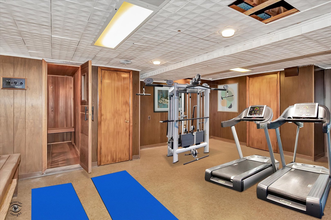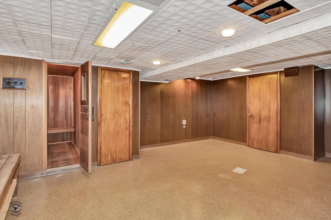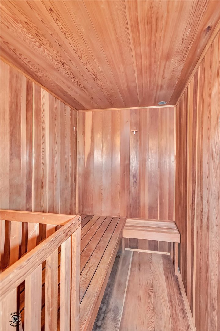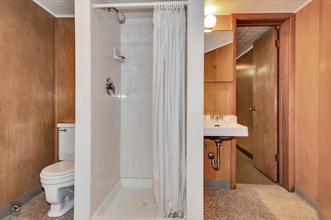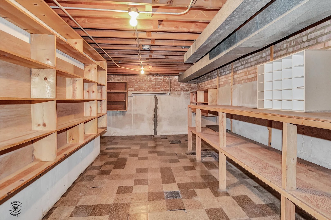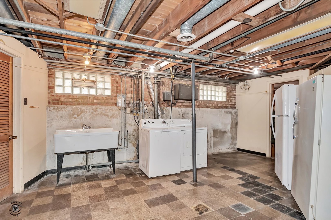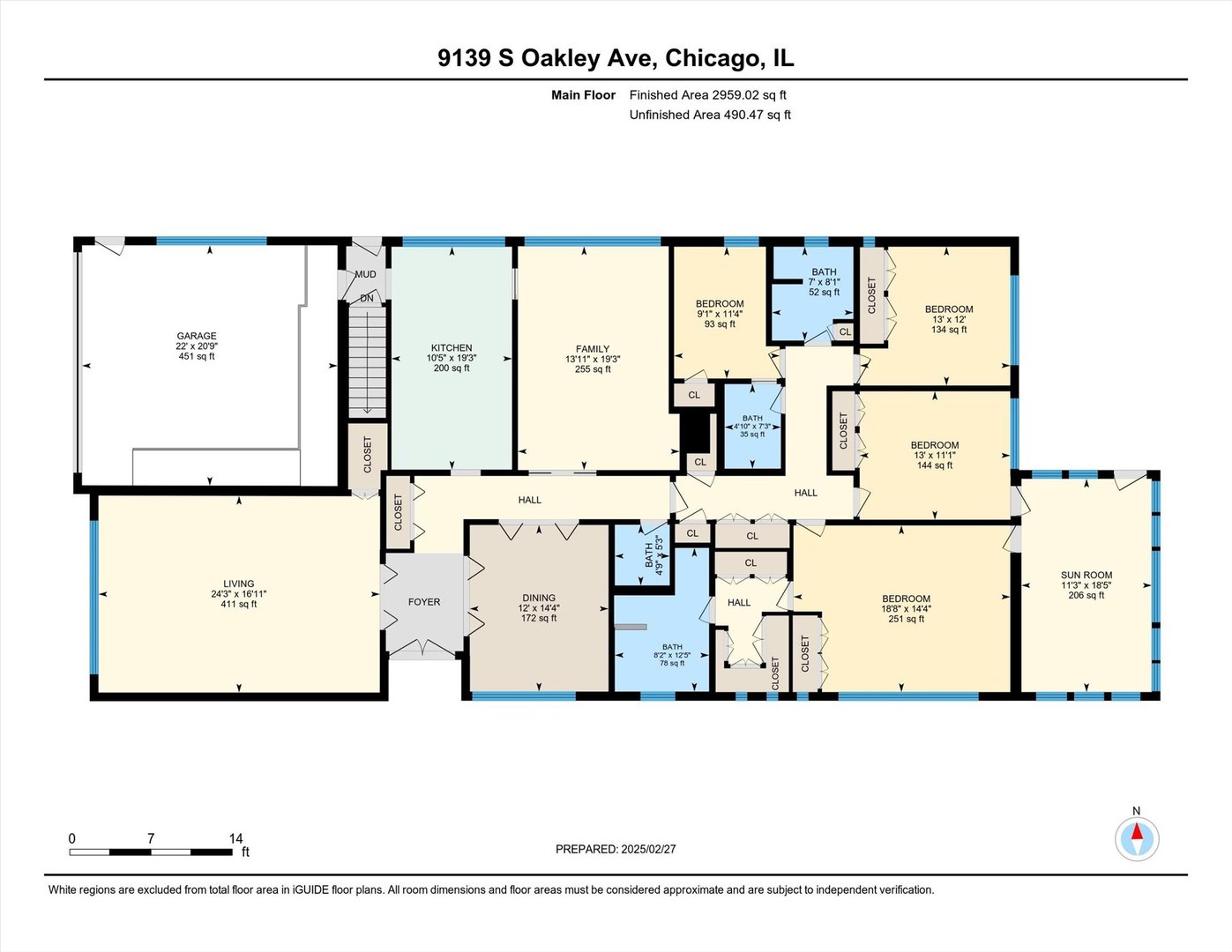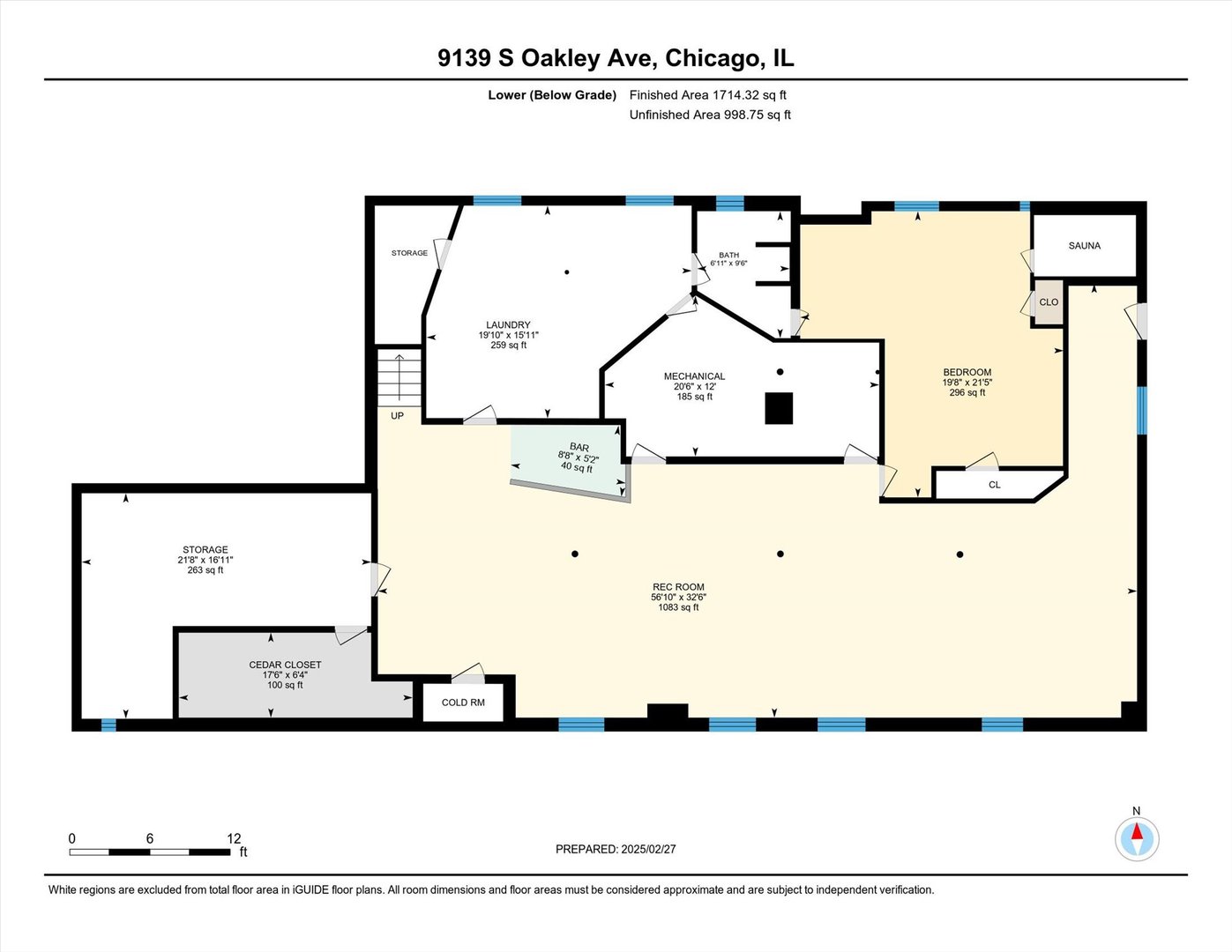Description
This Mid-Century Modern brick ranch home is located in the highly sought-after Beverly Neighborhood, boasting an impressive 5 bedrooms and 4.1 baths. The elegant double-door entry features a marble-look tile, leading into a spacious living room adorned with a crystal chandelier and a wall of windows that flood the space with natural light. The formal dining room also includes a wall of windows, offering a bright and airy atmosphere. The eat-in kitchen is perfect for casual dining. The master suite includes a luxurious master bath with a marble vanity, tub and walk in shower with built-in seating. This home is enhanced by hardwood floors and carpeting throughout. The main level includes a cozy family room with built-in cabinets, shelves, and a bar, ideal for entertaining. A sunroom on the main level provides additional living space, while the basement is home to a large recreation room with a wet bar, a 5th bedroom, a 3/4 bath, a storage room, and a laundry room with a double porcelain sink. The home is equipped with a pull-down staircase to a fully floored attic that provides ample storage space and easy access to walk around. This residence offers both style and function, making it the perfect family home. Walking distance to top rated public school and Blue Ribbon private school, Metra, Parks, restaurants & shopping.
- Listing Courtesy of: Berkshire Hathaway HomeServices Chicago
Details
Updated on September 1, 2025 at 4:28 pm- Property ID: MRD12455502
- Price: $525,000
- Property Size: 2954 Sq Ft
- Bedrooms: 4
- Bathrooms: 4
- Year Built: 1956
- Property Type: Single Family
- Property Status: Active
- Parking Total: 4.5
- Parcel Number: 25063020130000
- Water Source: Lake Michigan,Public
- Sewer: Public Sewer
- Architectural Style: Ranch
- Days On Market: 6
- Basement Bedroom(s): 1
- Basement Bath(s): Yes
- Cumulative Days On Market: 6
- Tax Annual Amount: 581.18
- Roof: Asphalt
- Cooling: Central Air
- Electric: Circuit Breakers
- Asoc. Provides: None
- Appliances: Double Oven,Refrigerator,Washer,Dryer,Electric Oven
- Parking Features: Concrete,Side Driveway,Garage Door Opener,On Site,Garage Owned,Attached,Garage
- Room Type: Bedroom 5,Foyer,Recreation Room,Storage,Heated Sun Room,Utility Room-Lower Level
- Community: Curbs,Sidewalks,Street Lights,Street Paved
- Stories: 1 Story
- Directions: 91st east to Oakley, south to home.
- Association Fee Frequency: Not Required
- Living Area Source: Assessor
- Elementary School: Kellogg Elementary School
- High School: Morgan Park High School
- Township: Lake
- Bathrooms Half: 1
- ConstructionMaterials: Brick
- Interior Features: Sauna,Wet Bar,1st Floor Bedroom,Walk-In Closet(s)
- Asoc. Billed: Not Required
Address
Open on Google Maps- Address 9139 S Oakley
- City Chicago
- State/county IL
- Zip/Postal Code 60643
- Country Cook
Overview
- Single Family
- 4
- 4
- 2954
- 1956
Mortgage Calculator
- Down Payment
- Loan Amount
- Monthly Mortgage Payment
- Property Tax
- Home Insurance
- PMI
- Monthly HOA Fees
