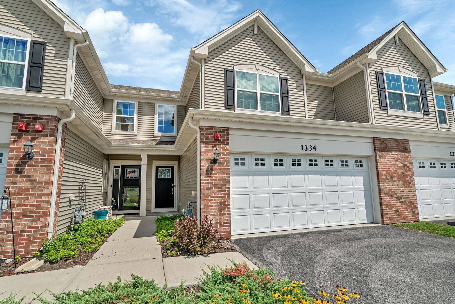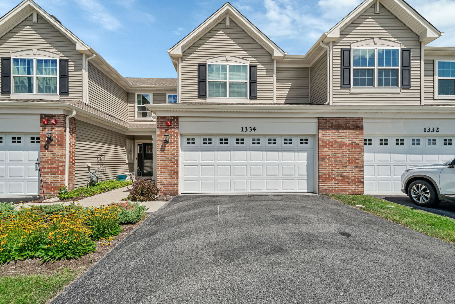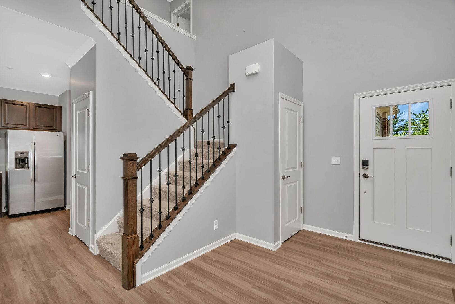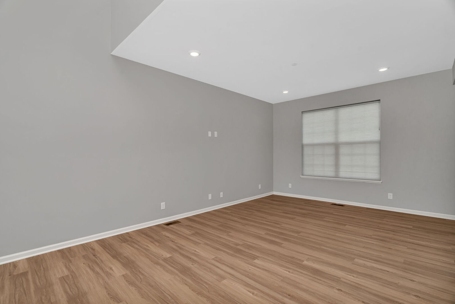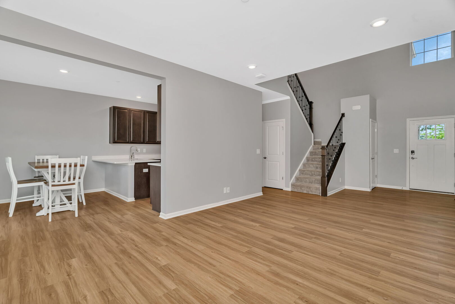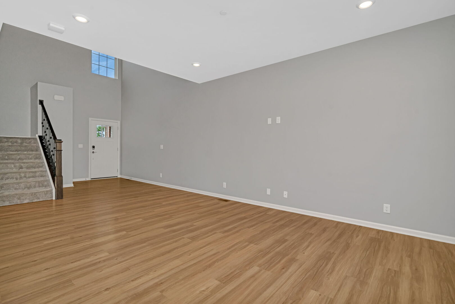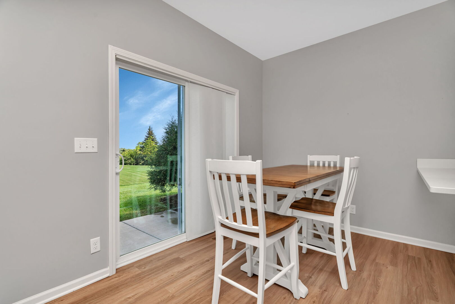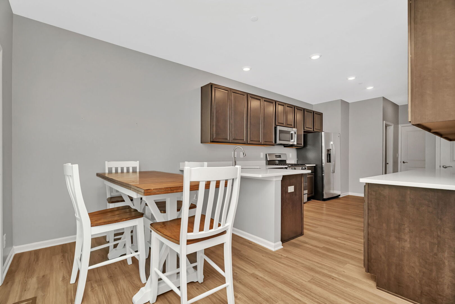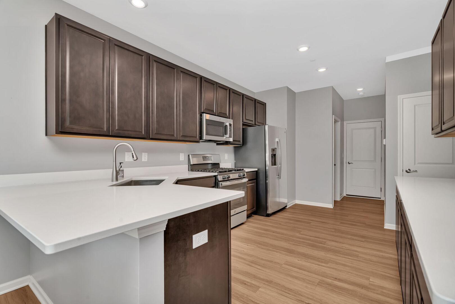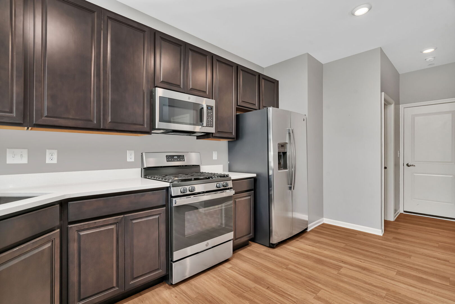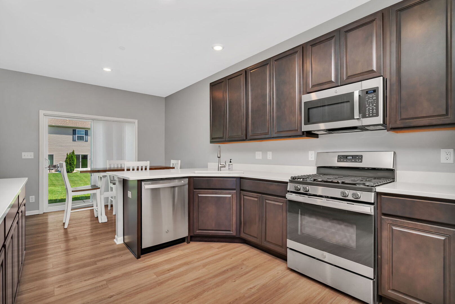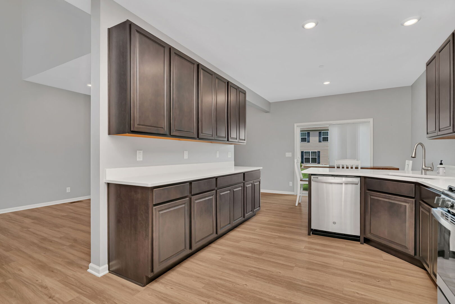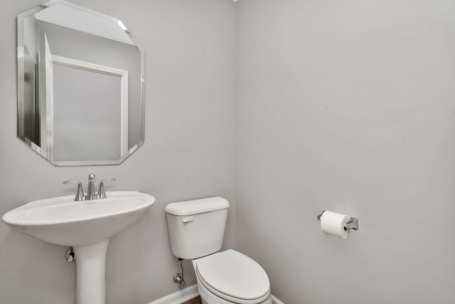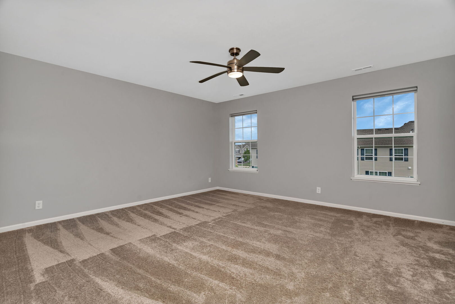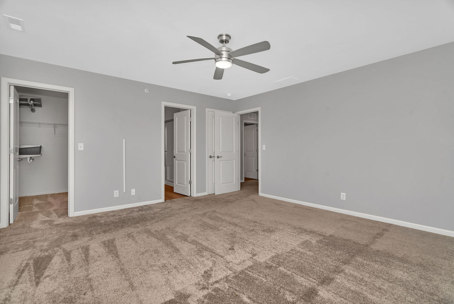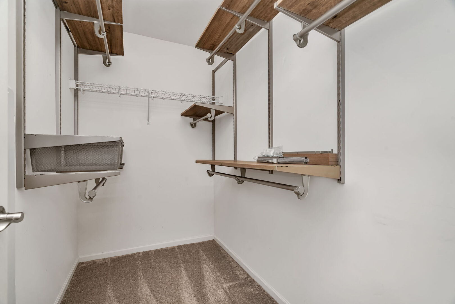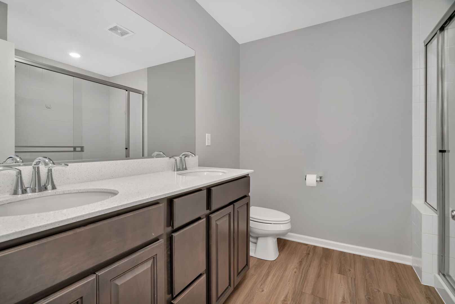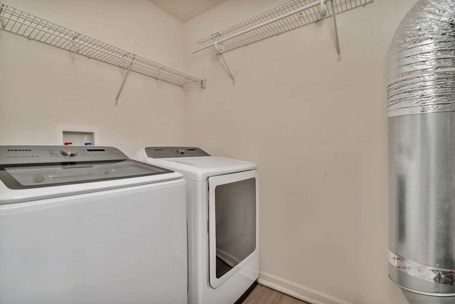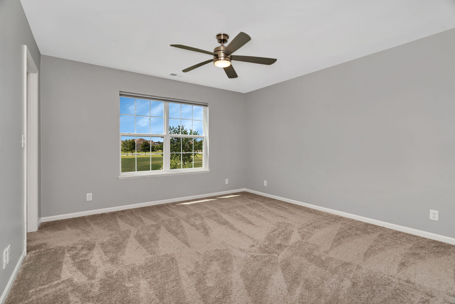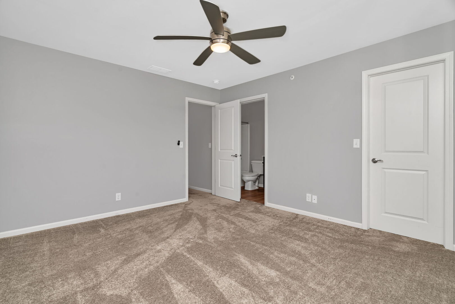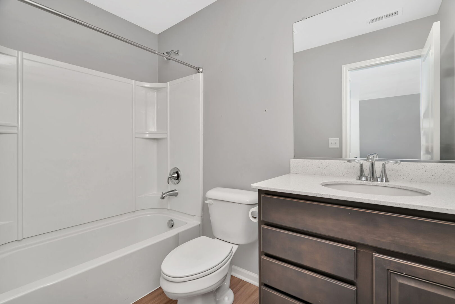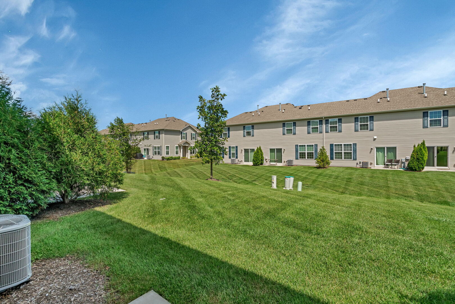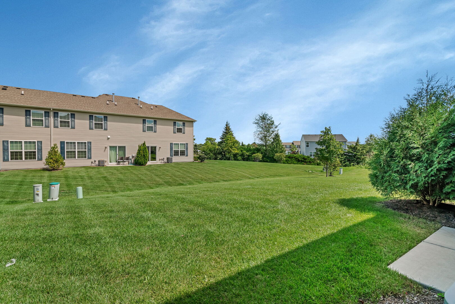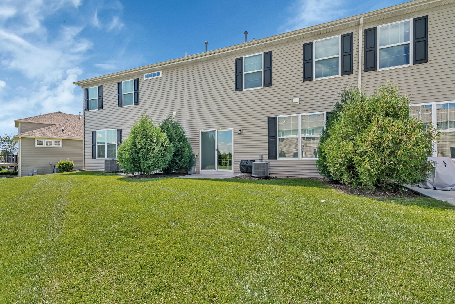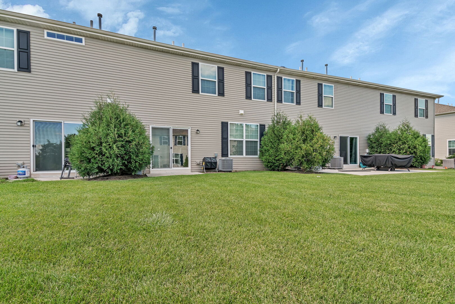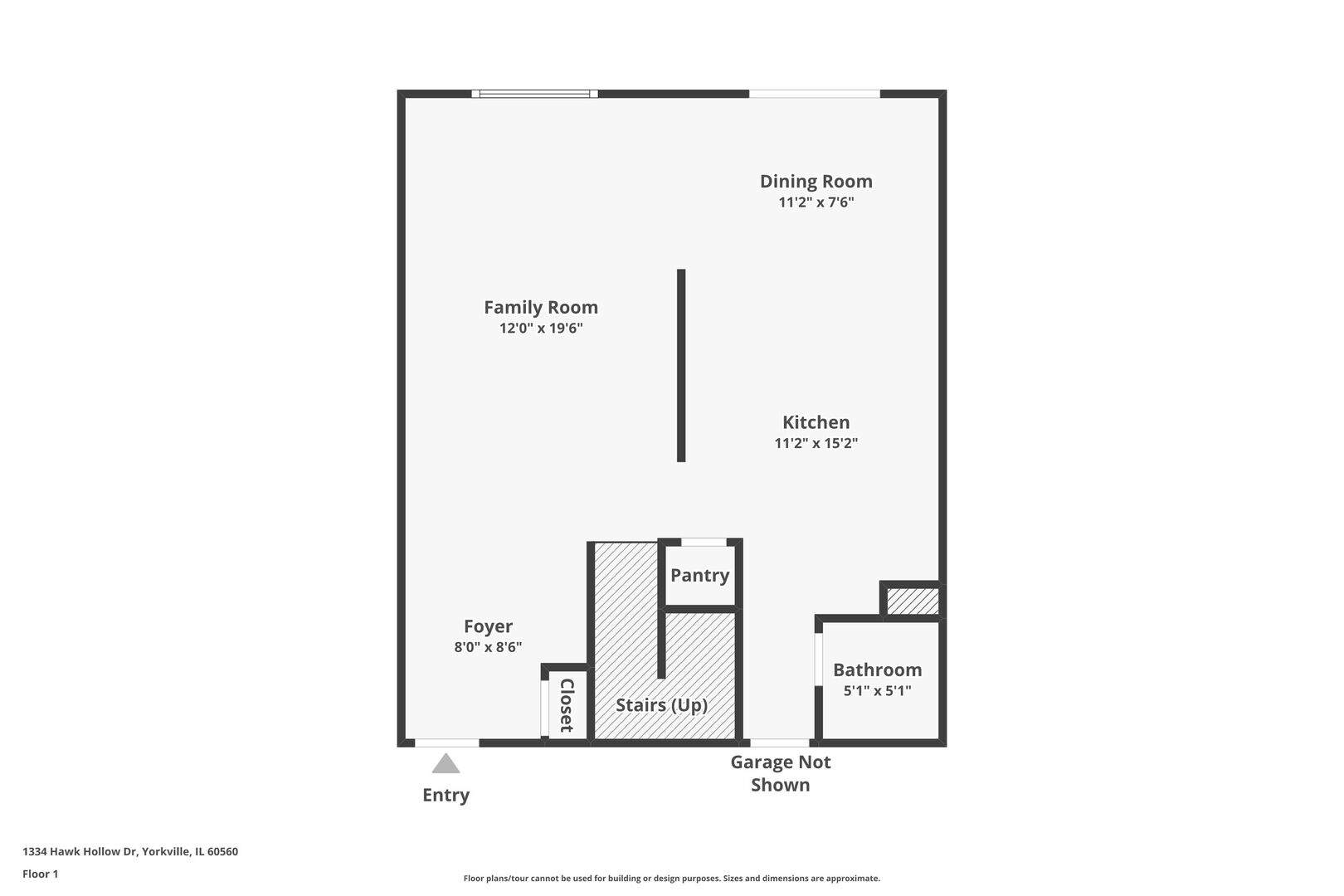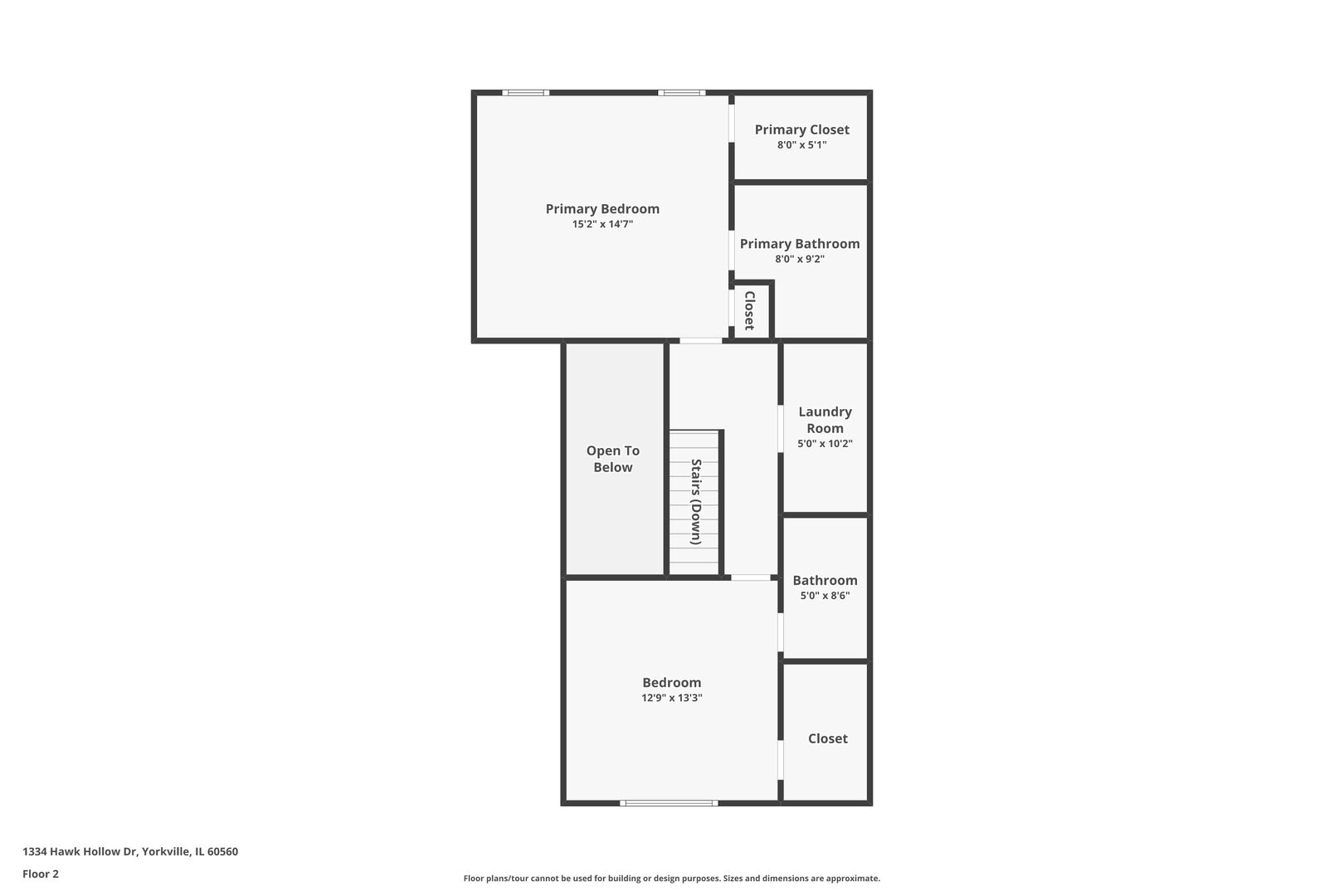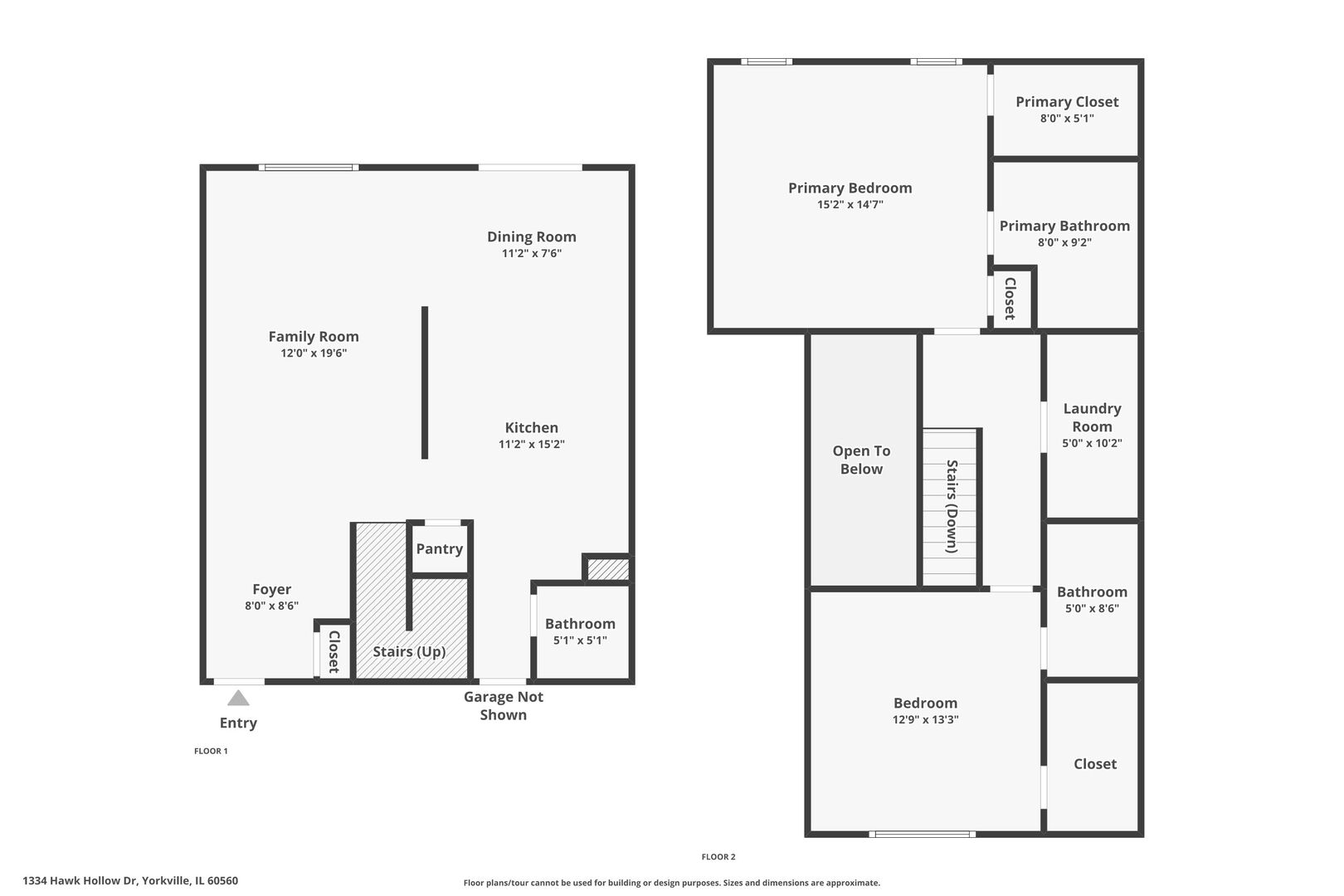Description
The SSA is all paid off on this impeccably maintained townhome. showing like new, this 2-story townhome offers modern style and comfort throughout. The open-concept main level features soaring 9′ ceilings, abundant natural light from oversized windows, and luxury vinyl plank flooring. The eat-in kitchen is a chef’s delight with quartz counters, 42″ cabinets, pantry, and stainless steel appliances, plus sliding glass doors to a private patio overlooking open space. The great room has soaring ceilings and large windows allowing for an abundance of natural light. Upstairs, both bedrooms are spacious master suites with private baths and walk-in closets. Convenient second-floor laundry adds ease to daily living. Additional highlights include a 2 car garage and an unbeatable location across from a large park. Residents of Raintree Subdivision enjoy access to a clubhouse and pool. Quick close available, move in and enjoy!
- Listing Courtesy of: Realty Executives Success
Details
Updated on September 2, 2025 at 3:50 pm- Property ID: MRD12444726
- Price: $305,000
- Property Size: 1558 Sq Ft
- Bedrooms: 2
- Bathrooms: 2
- Year Built: 2020
- Property Type: Townhouse
- Property Status: Active
- HOA Fees: 150
- Parking Total: 2
- Parcel Number: 0503381023
- Water Source: Public
- Sewer: Public Sewer
- Days On Market: 6
- Cumulative Days On Market: 6
- Tax Annual Amount: 598.58
- Roof: Asphalt
- Cooling: Central Air
- Electric: 200+ Amp Service
- Asoc. Provides: Insurance,Clubhouse,Pool,Exterior Maintenance,Lawn Care,Snow Removal
- Appliances: Range,Microwave,Dishwasher,Refrigerator,Washer,Dryer,Disposal,Stainless Steel Appliance(s)
- Parking Features: Asphalt,Garage Door Opener,On Site,Garage Owned,Attached,Garage
- Room Type: Foyer,Great Room
- Directions: Route 126 / Schoolhouse Road (just East of Route 71) to Prairie Crossing Drive, to Wren Road, to Goldfinch Avenue to Hawk Hollow Drive to Home!
- Association Fee Frequency: Quarterly
- Living Area Source: Assessor
- Elementary School: Circle Center Grade School
- Middle Or Junior School: Yorkville Middle School
- High School: Yorkville High School
- Township: Kendall
- Bathrooms Half: 1
- ConstructionMaterials: Vinyl Siding,Brick
- Interior Features: Cathedral Ceiling(s),Walk-In Closet(s)
- MRD MASTER ASSOC FEE: 175
- Subdivision Name: Raintree Village
- Asoc. Billed: Quarterly
Address
Open on Google Maps- Address 1334 Hawk Hollow
- City Yorkville
- State/county IL
- Zip/Postal Code 60560
- Country Kendall
Overview
- Townhouse
- 2
- 2
- 1558
- 2020
Mortgage Calculator
- Down Payment
- Loan Amount
- Monthly Mortgage Payment
- Property Tax
- Home Insurance
- PMI
- Monthly HOA Fees
