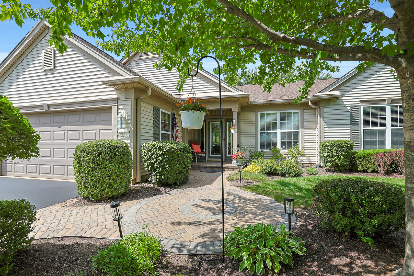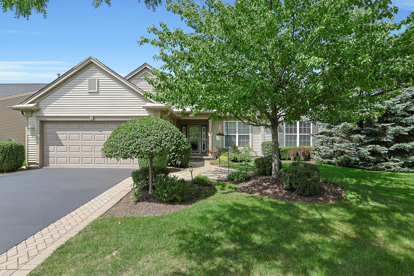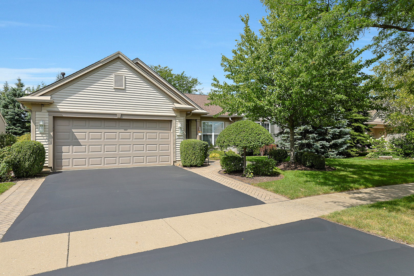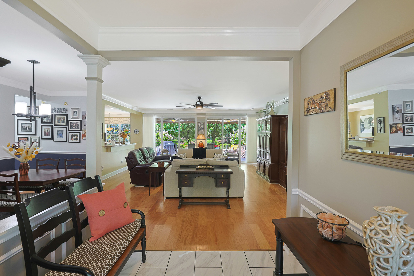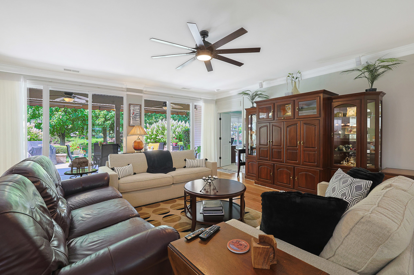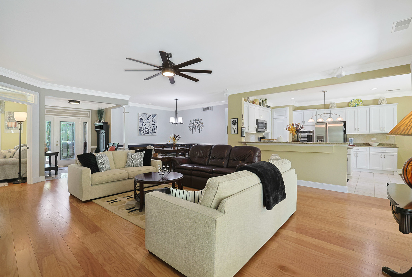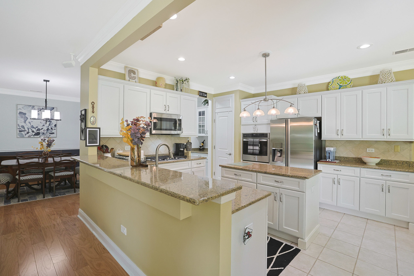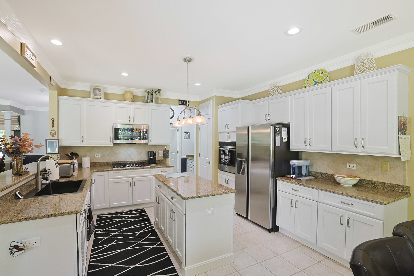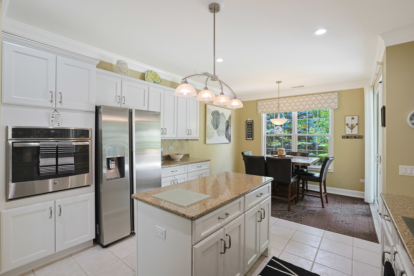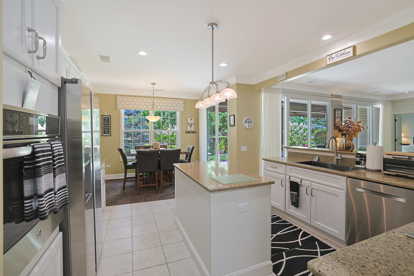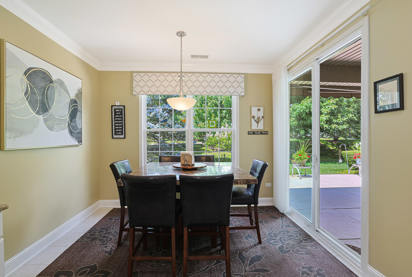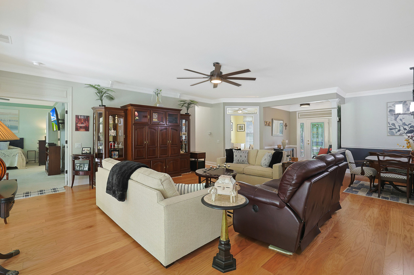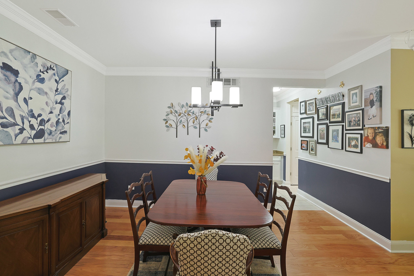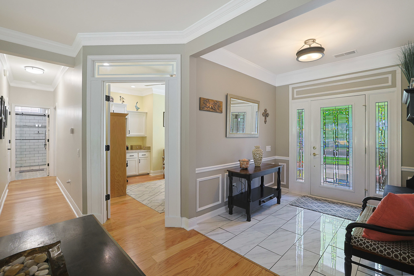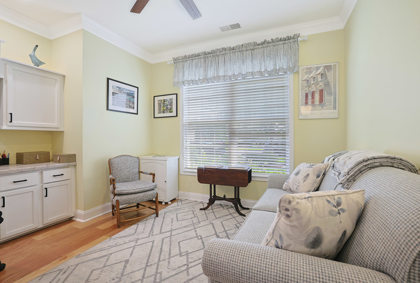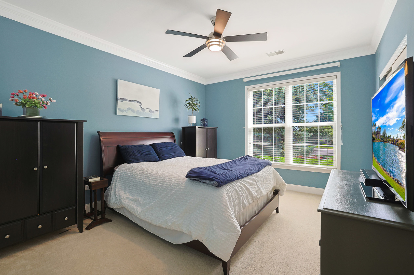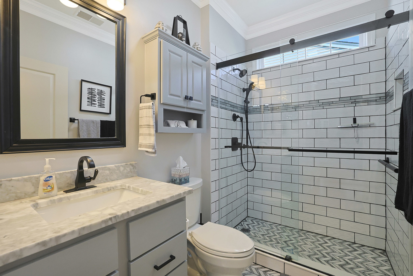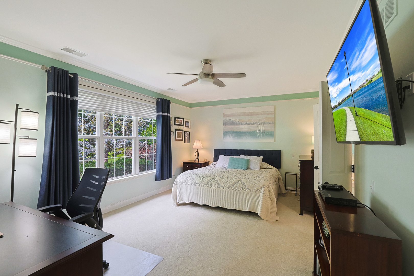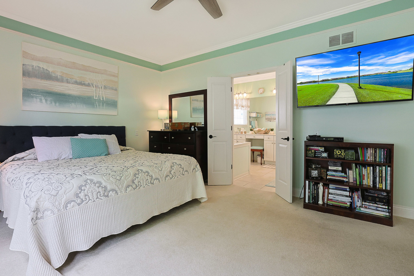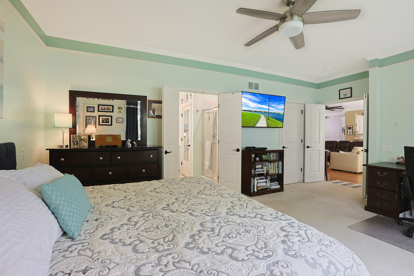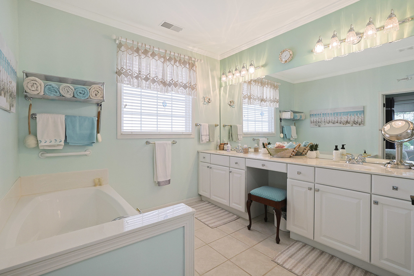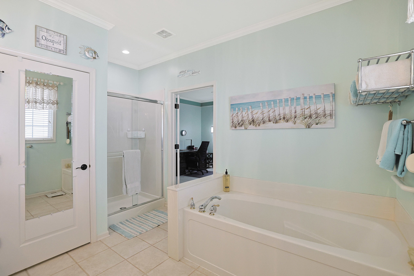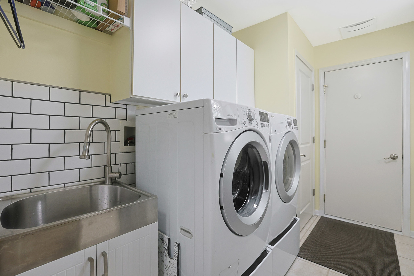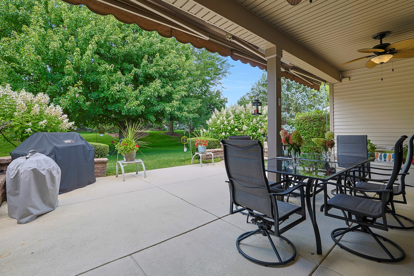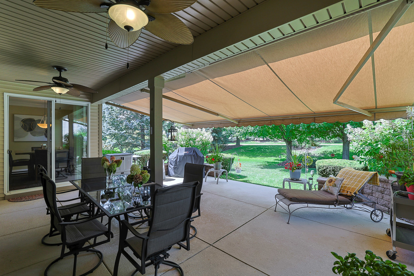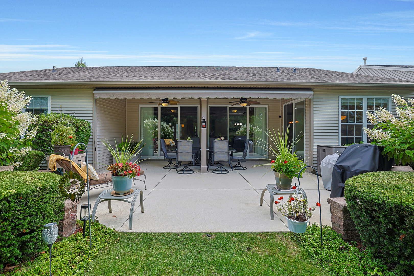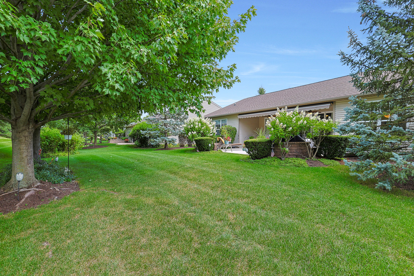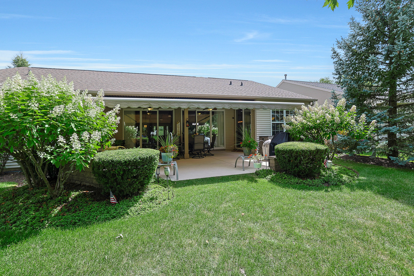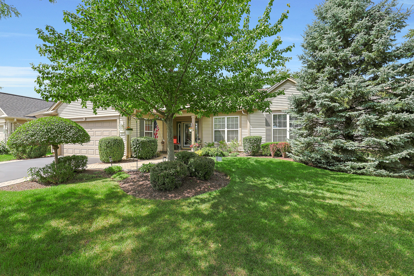Description
Move in ready Adler with private backyard. Walk into a welcoming foyer with tile floors that leads to a spacious, light-filled open floor plan. Hardwood floors extend through the family and dining room, creating a warm and inviting feel. The gourmet kitchen is a true highlight with granite countertops, stainless appliances, 42″ white cabinets with crown molding and hardware, an updated sink and faucet, a breakfast bar, and a sunny breakfast nook. The primary suite features a generous walk-in closet and a private bath with ceramic tile, raised dual vanity, soaking tub, and walk-in shower. A modern second bath with a tiled walk-in shower is sure to impress. French doors open to the versatile den, complete with hardwood floors and built-in desk and cabinetry. Step outside to a private backyard designed for relaxation, offering a large concrete patio, power awning, and lush landscaping for added privacy. Additional highlights include crown molding, updated lighting, stylish ceiling fans, panel doors, and custom window treatments. The laundry room is equipped with a front-load washer and dryer, tile backsplash, and utility sink. Exterior features include a brick ribbon driveway, brick front walkway, lawn sprinkler system, and professional landscaping. Roof has been replaced. Water heater replaced in 2018. Enjoy the active adult, 55+ resort-style community with two outdoor pools, an indoor pool, fitness facilities, and countless activities.
- Listing Courtesy of: Huntley Realty
Details
Updated on October 18, 2025 at 8:27 pm- Property ID: MRD12452465
- Price: $494,900
- Property Size: 2050 Sq Ft
- Bedrooms: 2
- Bathrooms: 2
- Year Built: 2003
- Property Type: Single Family
- Property Status: Pending
- HOA Fees: 155
- Parking Total: 2
- Off Market Date: 2025-09-14
- Parcel Number: 0206130009
- Water Source: Public
- Sewer: Public Sewer
- Architectural Style: Ranch
- Buyer Agent MLS Id: MRD89946
- Days On Market: 52
- Purchase Contract Date: 2025-09-14
- Basement Bath(s): No
- Living Area: 0.2
- Cumulative Days On Market: 18
- Tax Annual Amount: 757.73
- Roof: Asphalt
- Cooling: Central Air
- Electric: Circuit Breakers
- Asoc. Provides: Insurance,Clubhouse,Exercise Facilities,Pool,Scavenger
- Appliances: Range,Microwave,Dishwasher,Refrigerator,Washer,Dryer,Disposal,Stainless Steel Appliance(s),Cooktop,Oven,Gas Cooktop
- Parking Features: Asphalt,Garage Door Opener,On Site,Garage Owned,Attached,Garage
- Room Type: Den,Foyer
- Community: Clubhouse,Park,Pool,Tennis Court(s),Lake,Curbs,Sidewalks,Street Lights,Street Paved
- Stories: 1 Story
- Directions: Del Webb Blvd to Sun City Blvd to right on Countryview to right on Fieldstone and left on Arlington
- Buyer Office MLS ID: MRD8666
- Association Fee Frequency: Not Required
- Living Area Source: Assessor
- Township: Rutland
- ConstructionMaterials: Vinyl Siding
- Contingency: Financing
- Interior Features: 1st Floor Bedroom,1st Floor Full Bath,Walk-In Closet(s),High Ceilings,Open Floorplan
- Subdivision Name: Del Webb Sun City
- Asoc. Billed: Not Required
Address
Open on Google Maps- Address 12255 Arlington
- City Huntley
- State/county IL
- Zip/Postal Code 60142
- Country Kane
Overview
- Single Family
- 2
- 2
- 2050
- 2003
Mortgage Calculator
- Down Payment
- Loan Amount
- Monthly Mortgage Payment
- Property Tax
- Home Insurance
- PMI
- Monthly HOA Fees
