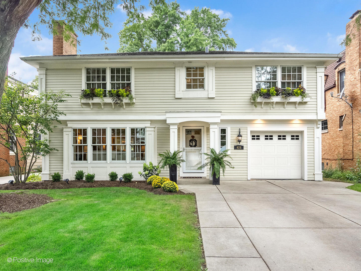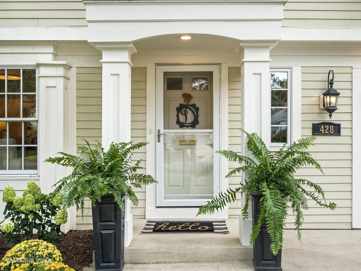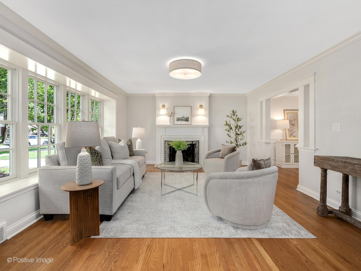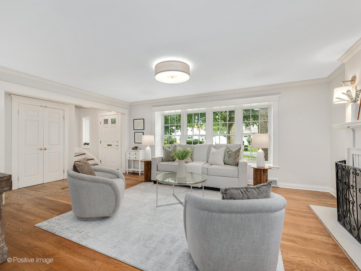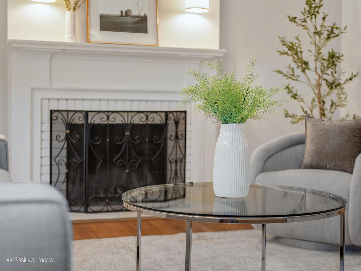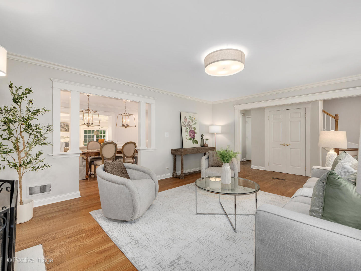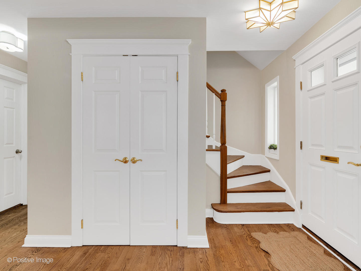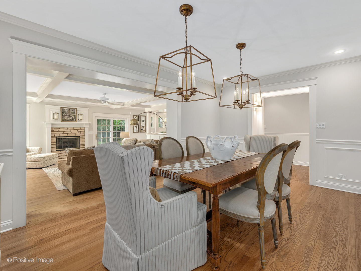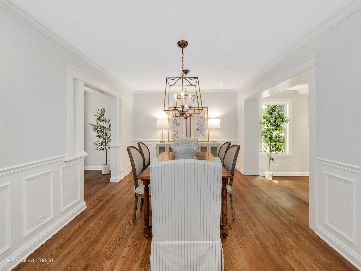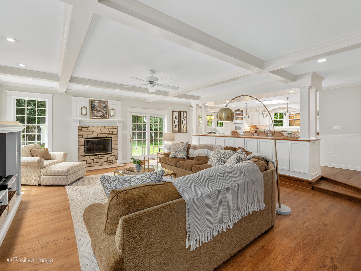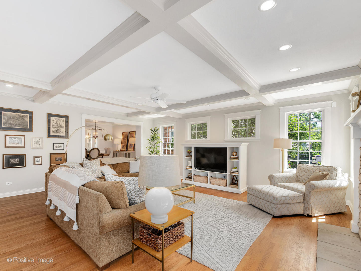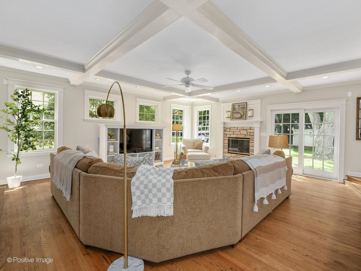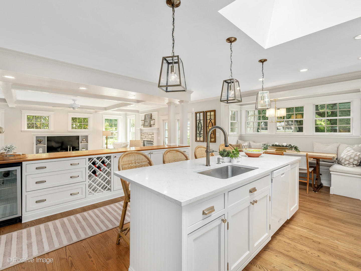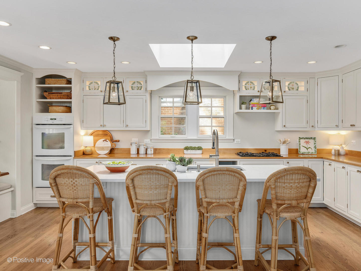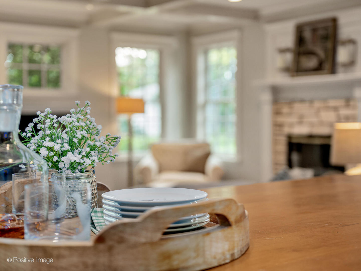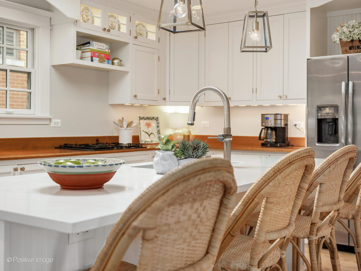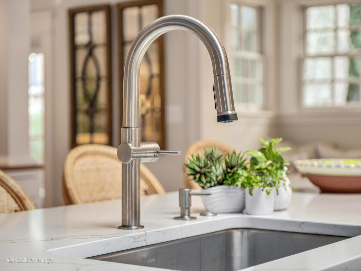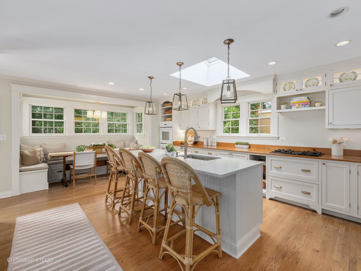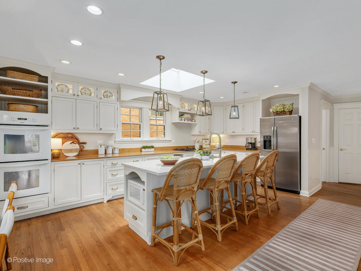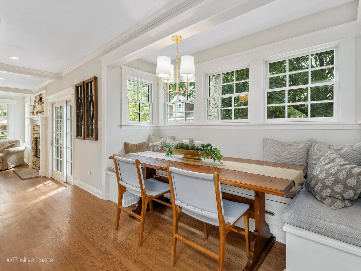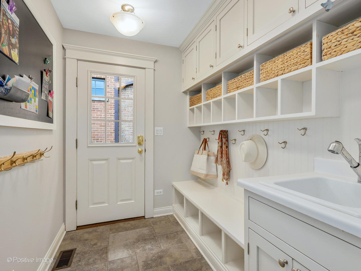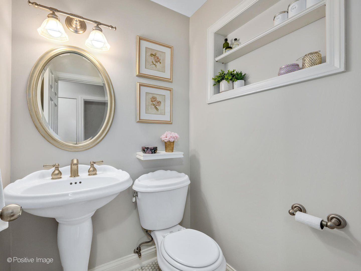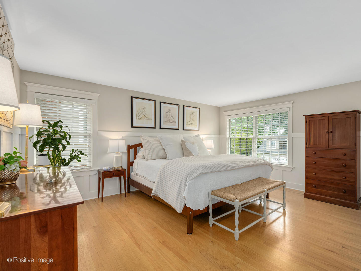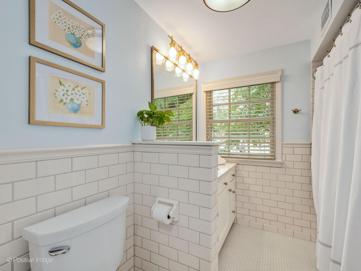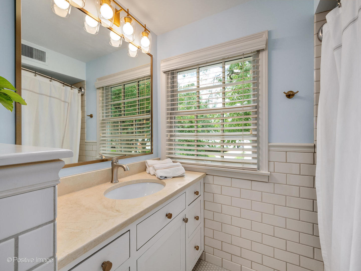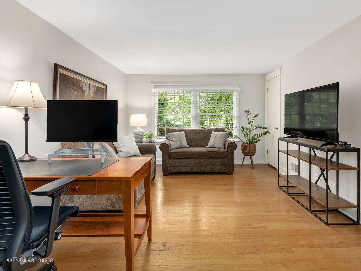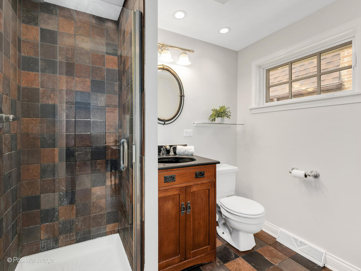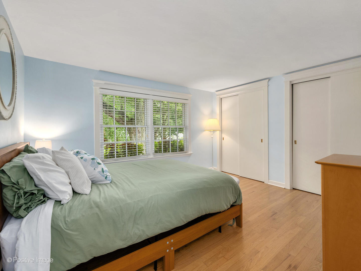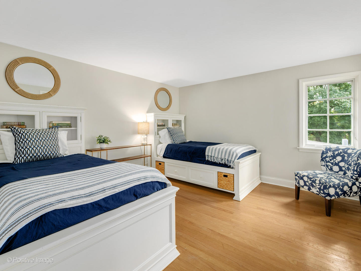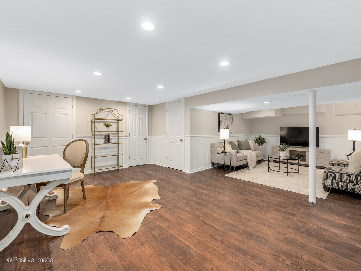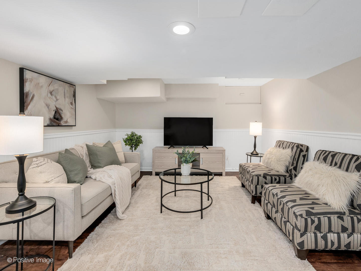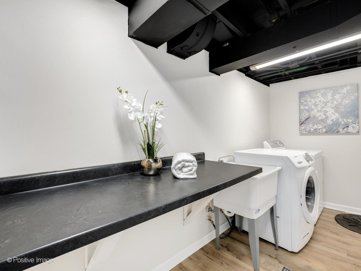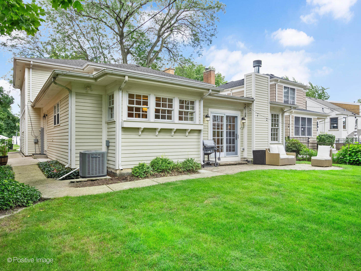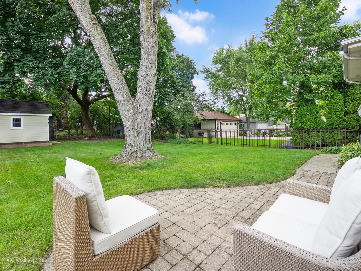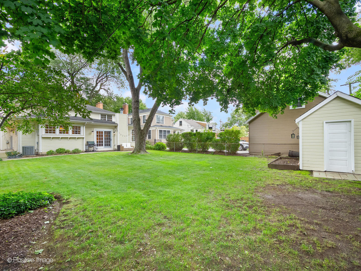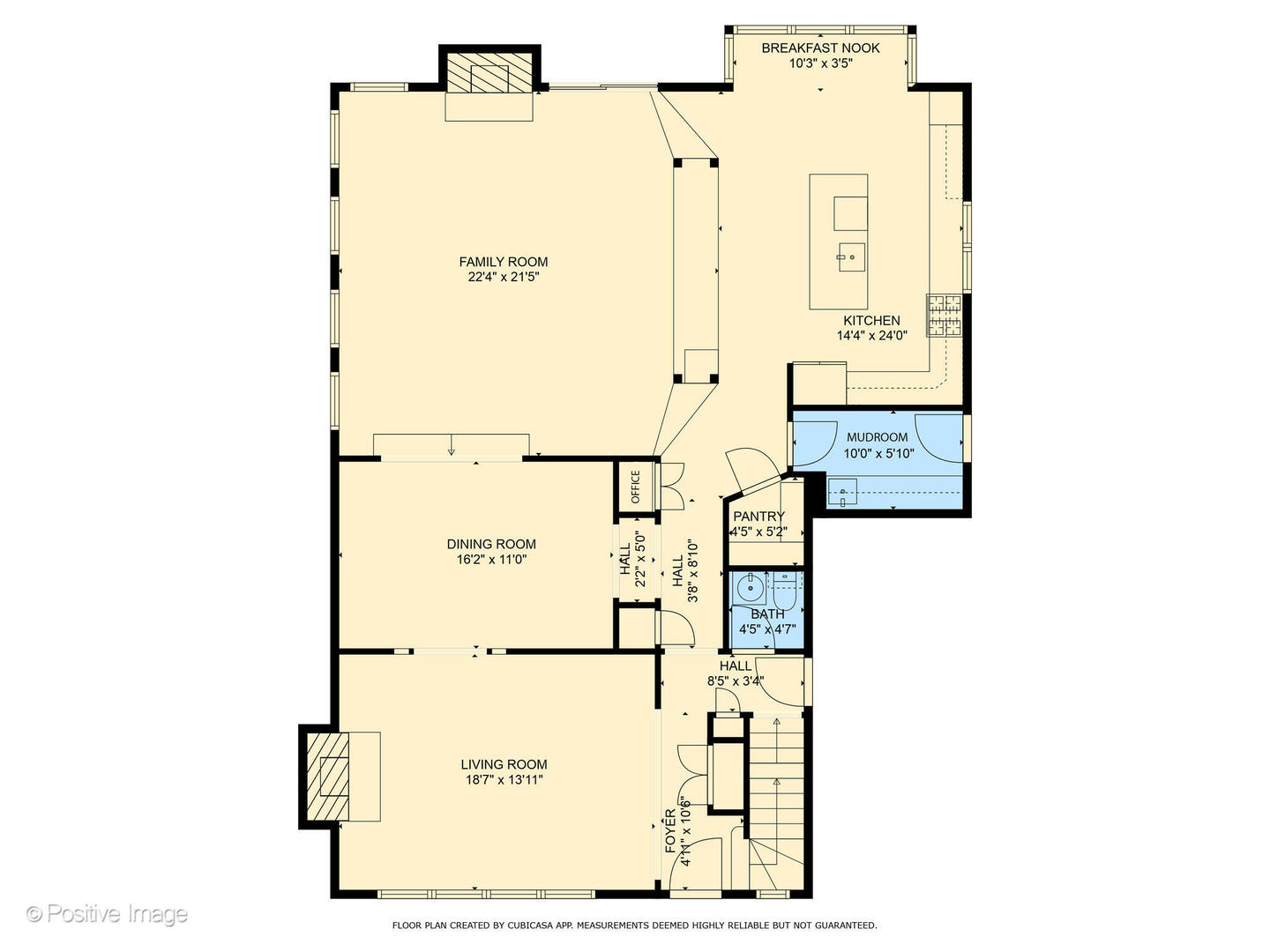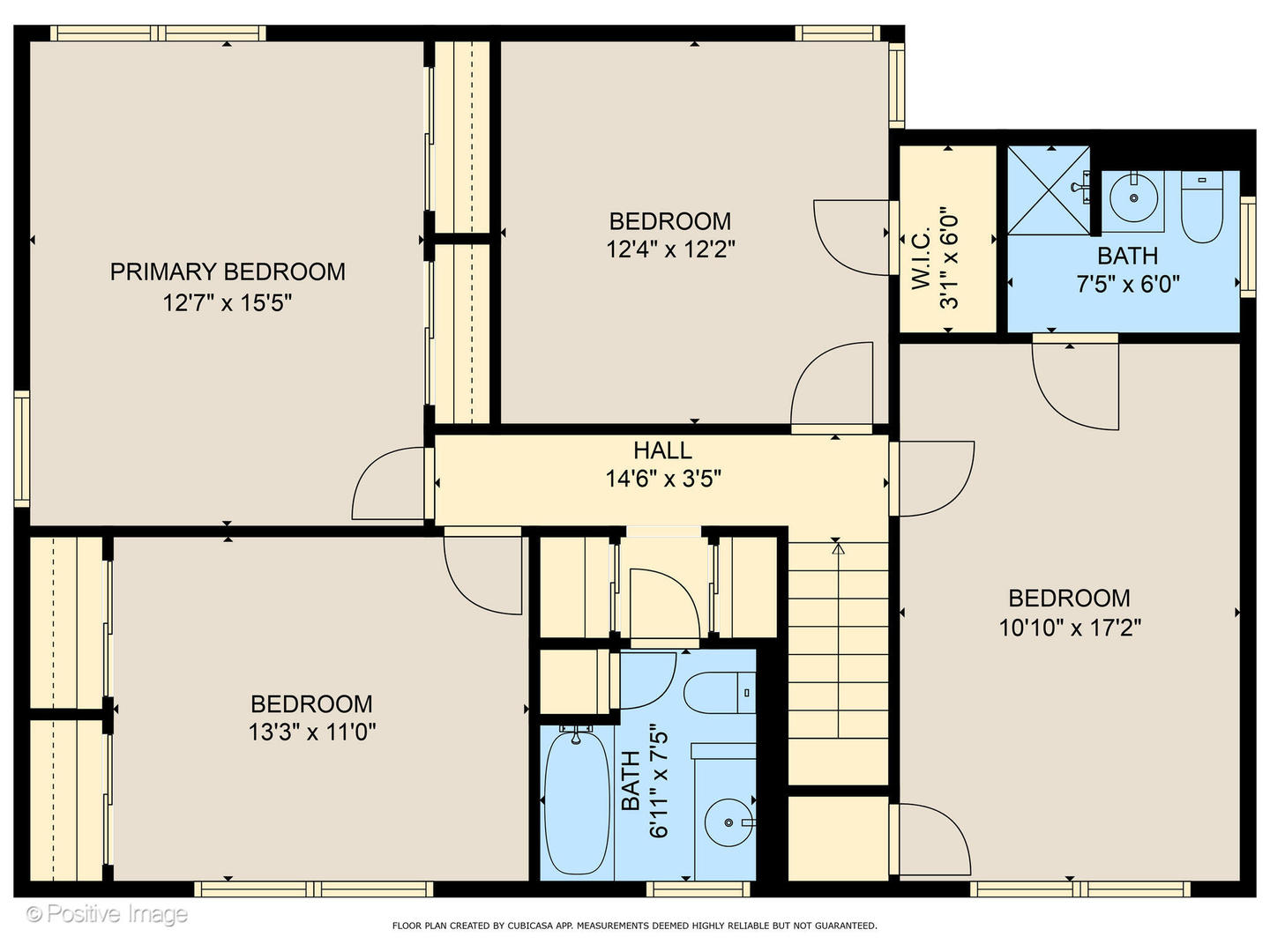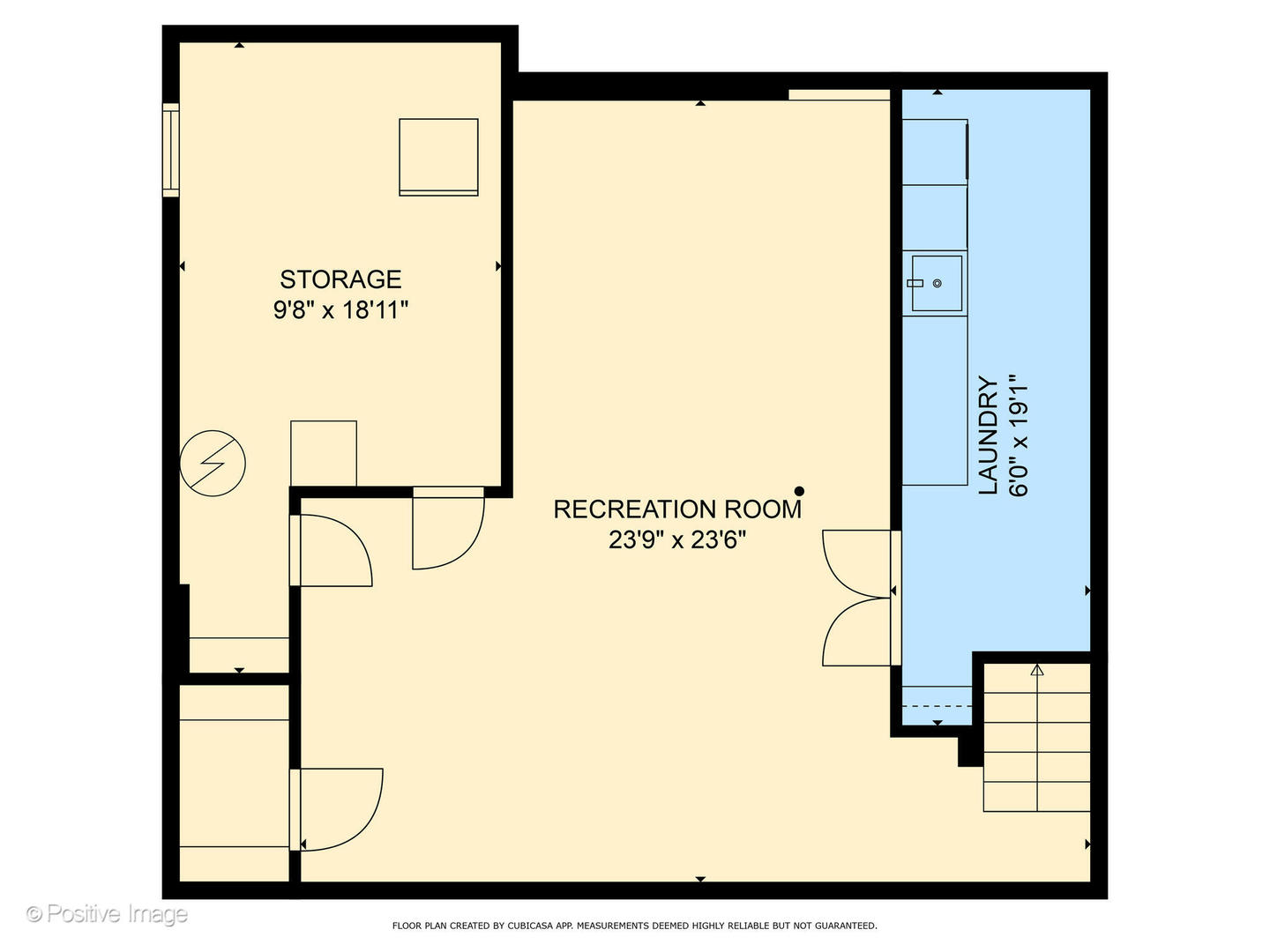Description
Curb appeal meets comfort in this charming 4 bedroom, 2.1 bath colonial, perfectly situated on an oversized 50×156 ft lot. From the moment you arrive, the welcoming exterior sets the tone for what’s inside. Step through the front door into a floor plan that checks all the boxes for today’s buyer, with hardwood floors and light neutral paint colors creating a fresh, inviting feel throughout. A formal living room and dining room offer space for gatherings, while the gorgeous white kitchen features a built-in banquette, center island, and flows seamlessly into a stunning sunken family room with coffered ceiling and stone fireplace. A convenient mudroom connects directly to the attached garage. Upstairs, you’ll find four generously sized bedrooms, including one with a private en-suite bath. The hall bathroom has been recently remodeled with timeless white tile finishes. The lower level offers a newly updated, partially finished basement with plenty of space for recreation, plus a dedicated laundry room. Out back, enjoy your private oasis-complete with a paver patio perfect for entertaining or unwinding. All this in a walk-to-train location, ideally positioned between both LT campuses.
- Listing Courtesy of: @properties Christie's International Real Estate
Details
Updated on September 1, 2025 at 2:26 am- Property ID: MRD12444390
- Price: $899,900
- Property Size: 2408 Sq Ft
- Bedrooms: 4
- Bathrooms: 2
- Year Built: 1954
- Property Type: Single Family
- Property Status: Contingent
- Parking Total: 1
- Parcel Number: 18054250180000
- Water Source: Lake Michigan
- Sewer: Public Sewer
- Architectural Style: Colonial
- Buyer Agent MLS Id: MRD214708
- Days On Market: 3
- Purchase Contract Date: 2025-08-30
- Basement Bath(s): No
- Fire Places Total: 2
- Cumulative Days On Market: 3
- Tax Annual Amount: 1357.82
- Roof: Asphalt
- Cooling: Central Air
- Electric: Circuit Breakers,200+ Amp Service
- Asoc. Provides: None
- Appliances: Double Oven,Microwave,Dishwasher,Refrigerator,Bar Fridge,Washer,Dryer,Cooktop
- Parking Features: Concrete,Garage Door Opener,On Site,Garage Owned,Attached,Garage
- Room Type: Eating Area,Recreation Room,Mud Room
- Community: Curbs,Sidewalks,Street Lights,Street Paved
- Stories: 2 Stories
- Directions: 47th Street west of Brainard Ave. to Edgewood Ave. North on Edgewood Ave. to home on west side of the street.
- Buyer Office MLS ID: MRD22205
- Association Fee Frequency: Not Required
- Living Area Source: Assessor
- Elementary School: Cossitt Avenue Elementary School
- Middle Or Junior School: Park Junior High School
- High School: Lyons Twp High School
- Township: Lyons
- Bathrooms Half: 1
- ConstructionMaterials: Cedar
- Contingency: Attorney/Inspection
- Asoc. Billed: Not Required
Address
Open on Google Maps- Address 428 S Edgewood
- City La Grange
- State/county IL
- Zip/Postal Code 60525
- Country Cook
Overview
- Single Family
- 4
- 2
- 2408
- 1954
Mortgage Calculator
- Down Payment
- Loan Amount
- Monthly Mortgage Payment
- Property Tax
- Home Insurance
- PMI
- Monthly HOA Fees
