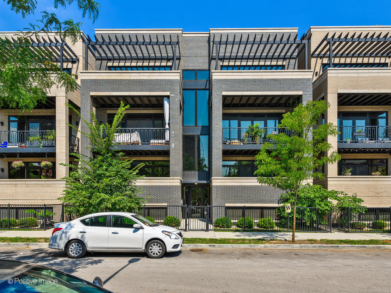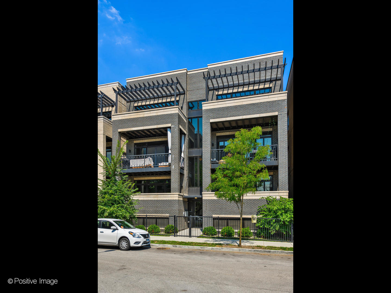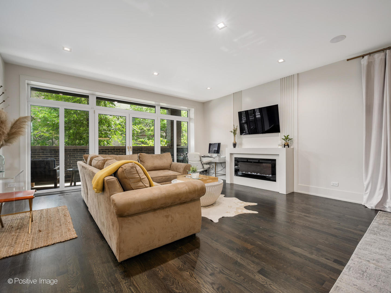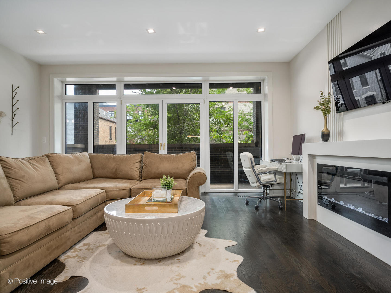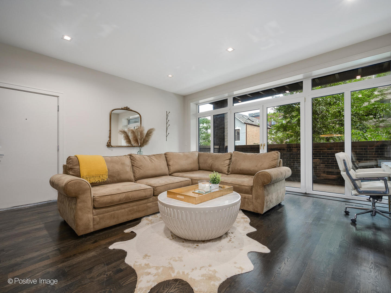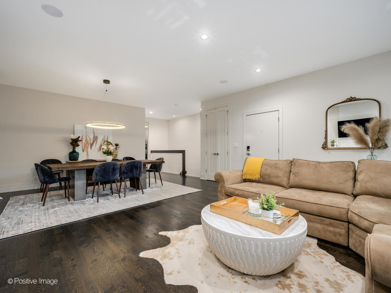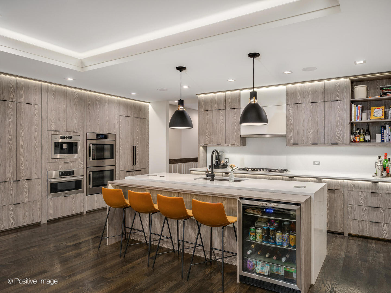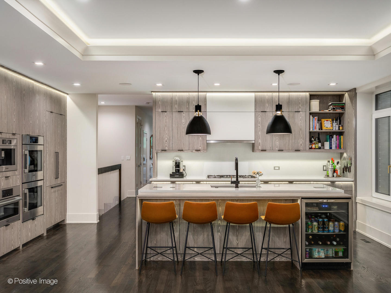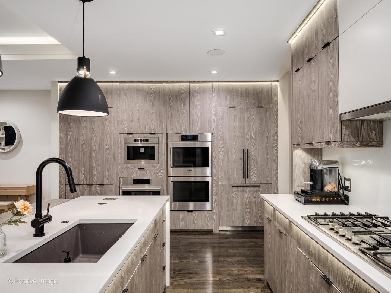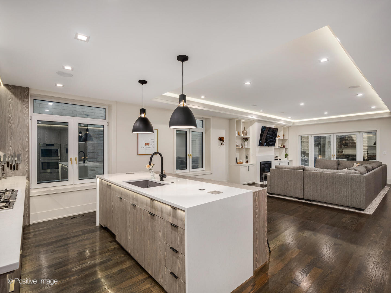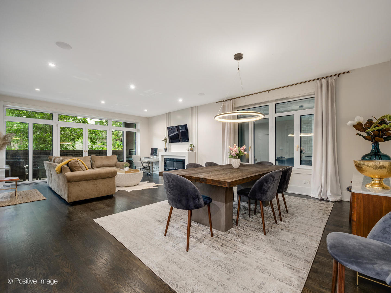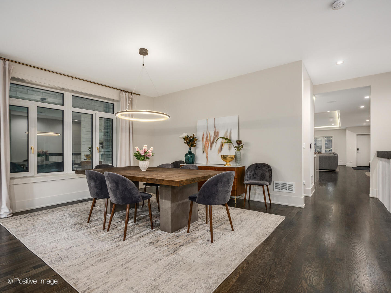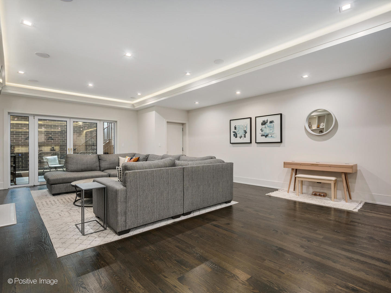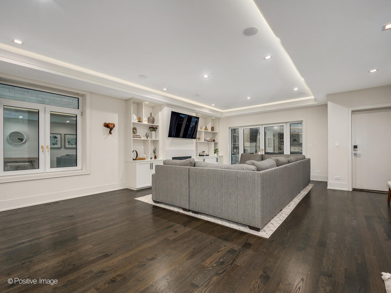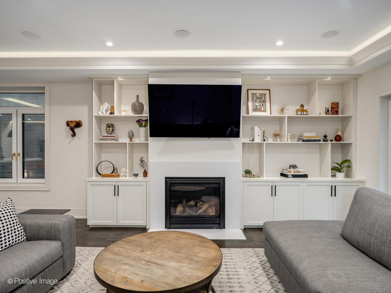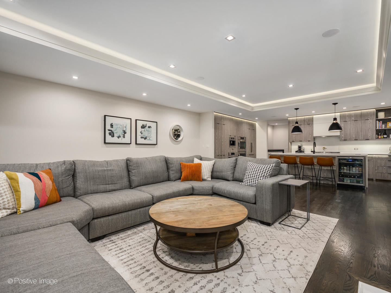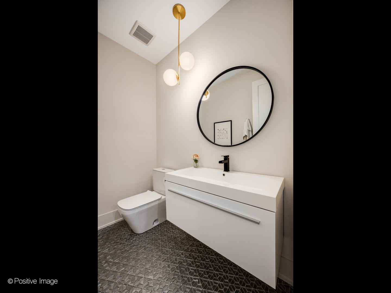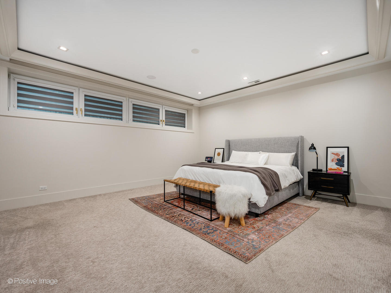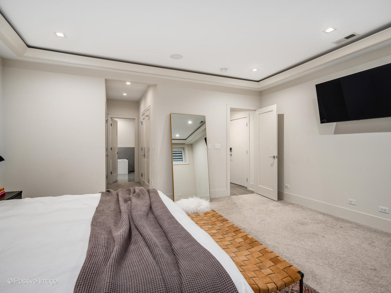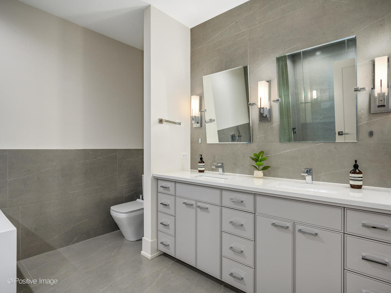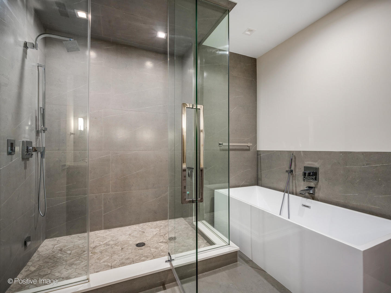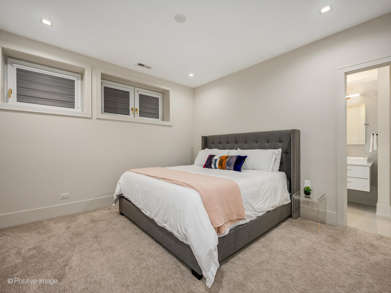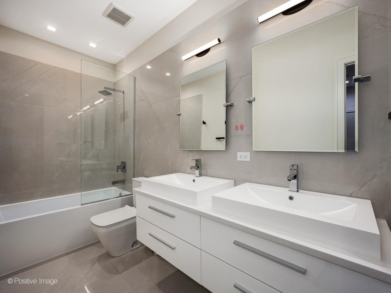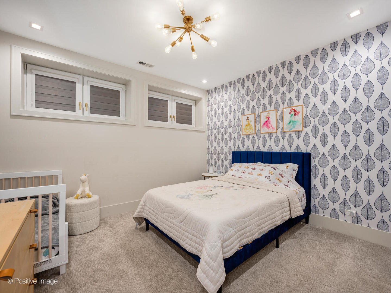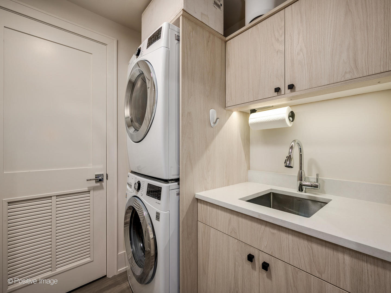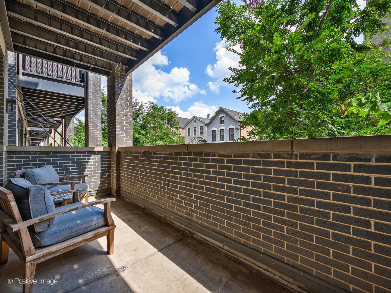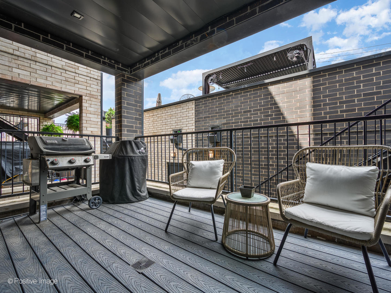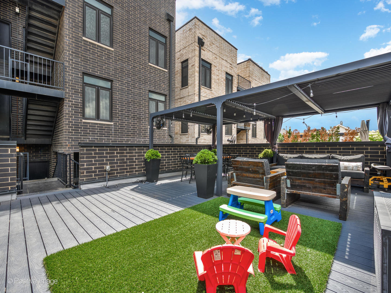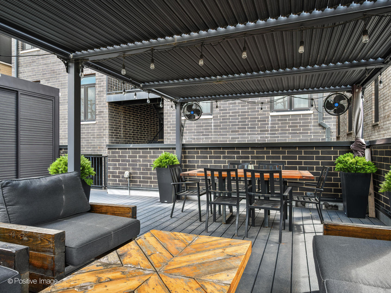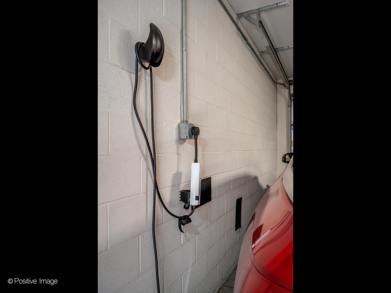Description
Introducing an extra-wide, 3-bedroom, 2.1 bathroom duplex built and designed with distinction by award-winning Noah Properties in collaboration with Axios Architects. This modern masterpiece combines architectural sophistication with high-end functionality, offering the space, finishes, and lifestyle of a single-family home at a fraction of the price. This residence includes one-car garage parking with a dedicated level 2 EV charging outlet (14-50) and a spacious garage roof deck enhanced with a custom pergola-the perfect setting for outdoor living, dining, or entertaining. Two additional covered balconies (front and rear) further extend the home’s private outdoor space. The open-concept main level is filled with natural light and showcases a sleek, contemporary design. The chef’s kitchen features custom-designed cabinetry, waterfall quartz countertops, designer fixtures, and a premium Bosch appliance suite. The main level also includes the formal living and dining area with a fireplace, powder room, family room with a second fireplace and hardwood floors throughout. On the lower level, enjoy radiant heated floors throughout. The primary suite is a retreat of its own with two walk-in closets and a spa-inspired bath that includes a double vanity, freestanding soaking tub, steam shower, heated floors, and designer tile selections. Additional bedrooms are generously sized with custom closet build outs and share access to a thoughtfully designed bathroom with high-end finishes. The radiant-heated lower level offers a second fireplace, media/family room, and versatile space for work or play. Every detail reflects elevated craftsmanship, from wide-plank flooring, sophisticated lighting, high-end European casement windows, and custom millwork throughout. Ideally located in vibrant Noble Square/East Village, this home offers easy access to the expressway, Blue Line, restaurants, cafes, and nightlife. Unprecedented in style, design, and scale-this home delivers the feel of a single-family residence with modern convenience and low-maintenance living.
- Listing Courtesy of: Dapper Crown
Details
Updated on September 2, 2025 at 2:25 am- Property ID: MRD12456608
- Price: $999,900
- Property Size: 3188 Sq Ft
- Bedrooms: 3
- Bathrooms: 2
- Year Built: 2019
- Property Type: Condo
- Property Status: Contingent
- HOA Fees: 304
- Parking Total: 1
- Parcel Number: 17053160461001
- Water Source: Public
- Sewer: Public Sewer
- Buyer Agent MLS Id: MRD859224
- Days On Market: 4
- Purchase Contract Date: 2025-08-30
- Basement Bath(s): Yes
- Fire Places Total: 2
- Cumulative Days On Market: 4
- Tax Annual Amount: 1441.5
- Cooling: Central Air
- Asoc. Provides: Water,Insurance,Exterior Maintenance,Lawn Care,Scavenger,Snow Removal
- Appliances: Range,Microwave,Dishwasher,High End Refrigerator,Washer,Dryer,Disposal
- Parking Features: On Site,Garage Owned,Detached,Garage
- Room Type: Balcony/Porch/Lanai,Deck,Terrace
- Directions: NOBLE TO WALTON (BETWEEN CHICAGO AND AUGUSTA, EAST ASHLAND)
- Buyer Office MLS ID: MRD87121
- Association Fee Frequency: Not Required
- Living Area Source: Estimated
- Township: West Chicago
- Bathrooms Half: 1
- ConstructionMaterials: Brick
- Contingency: Attorney/Inspection
- Interior Features: Walk-In Closet(s)
- Asoc. Billed: Not Required
Address
Open on Google Maps- Address 1366 W Walton
- City Chicago
- State/county IL
- Zip/Postal Code 60642
- Country Cook
Overview
- Condo
- 3
- 2
- 3188
- 2019
Mortgage Calculator
- Down Payment
- Loan Amount
- Monthly Mortgage Payment
- Property Tax
- Home Insurance
- PMI
- Monthly HOA Fees
