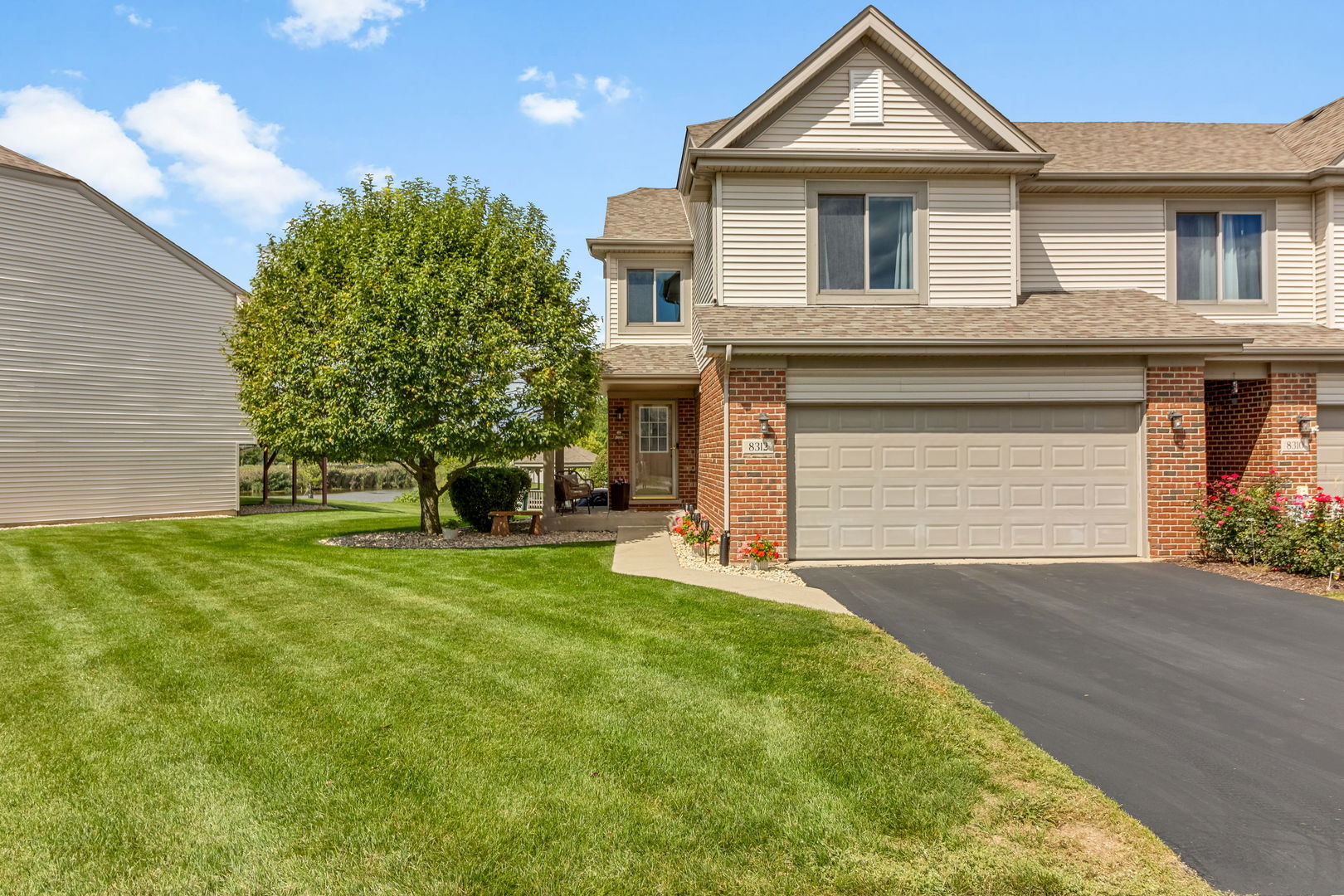Description
This stunning end-unit townhome is perfectly situated on a private cul-de-sac and offers breathtaking views of the pond, gazebo, and bike trail right out your back door. Step inside to a two-story family room with soaring 16-foot ceilings, motorized custom blinds, and a cozy fireplace – the perfect place to relax or entertain. The bright, modern kitchen features white cabinetry, custom countertops, a breakfast bar, and **all new stainless-steel appliances (2023) **. Upstairs, you’ll find two spacious bedrooms plus a versatile loft – ideal for a home office, reading nook, or easily converted into a third bedroom. The grand master suite boasts a beautifully remodeled private bath and a large walk-in closet. The full basement offers endless possibilities for finishing and adding extra living space plus storage. A two-car garage completes this home, offering both convenience and storage. Don’t miss this rare opportunity for a move-in ready townhome with premium views and upgrades! Roof new in 2019.
- Listing Courtesy of: Coldwell Banker Realty
Details
Updated on September 6, 2025 at 11:34 am- Property ID: MRD12454679
- Price: $350,000
- Property Size: 1824 Sq Ft
- Bedrooms: 2
- Bathrooms: 2
- Year Built: 2001
- Property Type: Townhouse
- Property Status: Active
- HOA Fees: 255
- Parking Total: 2
- Parcel Number: 1909144010620000
- Water Source: Shared Well
- Sewer: Public Sewer
- Days On Market: 9
- Basement Bath(s): No
- Fire Places Total: 1
- Cumulative Days On Market: 9
- Tax Annual Amount: 678.47
- Roof: Asphalt
- Cooling: Central Air
- Electric: Circuit Breakers
- Asoc. Provides: Insurance,Exterior Maintenance,Lawn Care,Snow Removal
- Parking Features: Asphalt,Garage Door Opener,On Site,Garage Owned,Attached,Garage
- Room Type: Loft,Eating Area,Storage
- Directions: St Francis to 84th Ave, S to Rainford, E to Chestnut CT, then west
- Association Fee Frequency: Not Required
- Living Area Source: Assessor
- Middle Or Junior School: Summit Hill Junior High School
- High School: Lincoln-Way East High School
- Township: Frankfort
- Bathrooms Half: 1
- ConstructionMaterials: Vinyl Siding,Brick
- Subdivision Name: Hawthorne Lakes
- Asoc. Billed: Not Required
Address
Open on Google Maps- Address 8312 Chestnut
- City Frankfort
- State/county IL
- Zip/Postal Code 60423
- Country Will
Overview
- Townhouse
- 2
- 2
- 1824
- 2001
Mortgage Calculator
- Down Payment
- Loan Amount
- Monthly Mortgage Payment
- Property Tax
- Home Insurance
- PMI
- Monthly HOA Fees

















