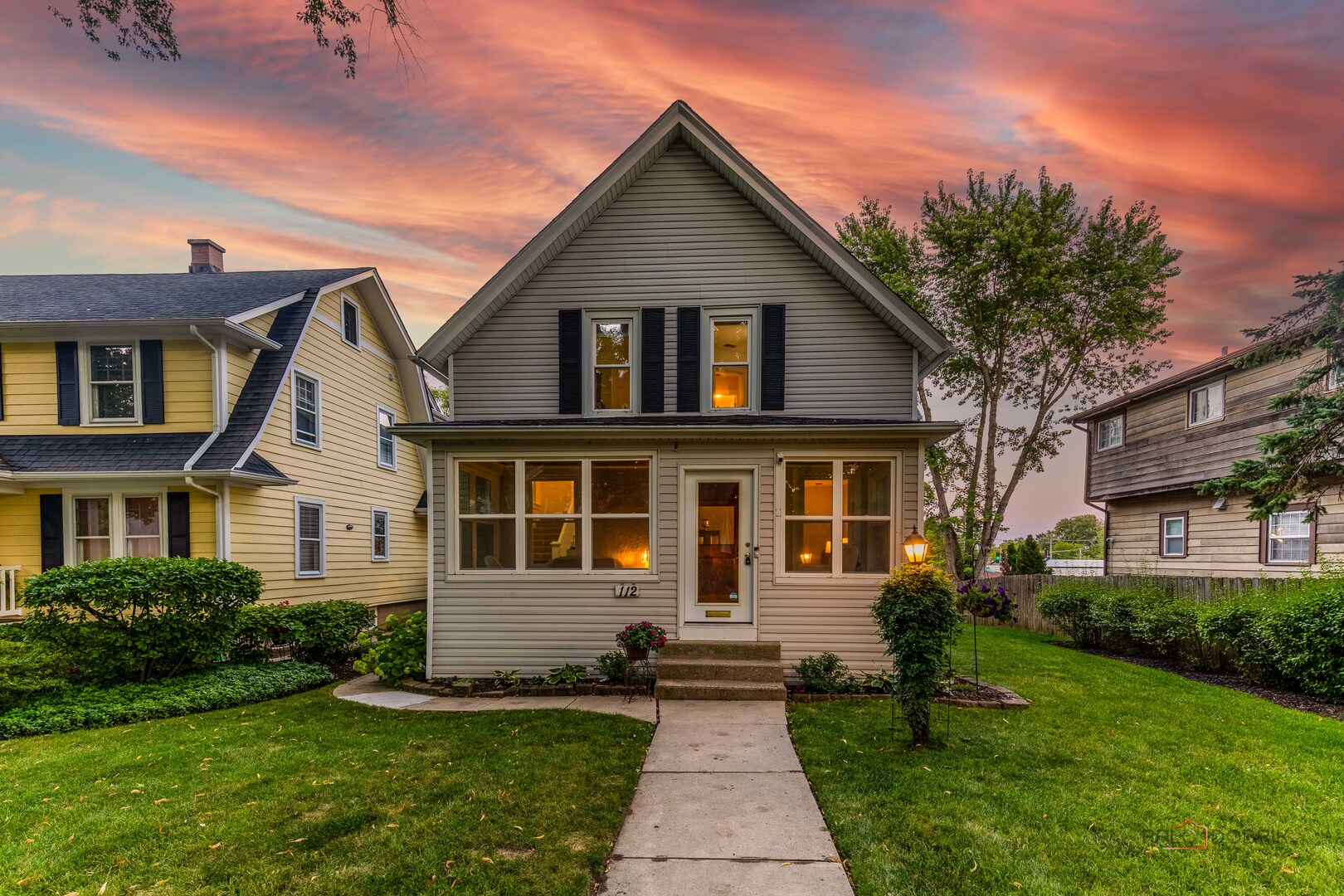Description
LOCATION AND CHARACTER ALL IN ONE HOME! Situated in the heart of Libertyville, this home puts you just seconds from downtown, the METRA, award-winning restaurants, boutique shopping, and the year-round energy of Libertyville living. With a new roof (2021), freshly painted interior in today’s trending color palette, new sump pump (2023), battery back-up (2025), brand-new carpet, and a stunning gourmet kitchen, peace of mind meets modern style. From the moment you arrive, the enclosed front porch welcomes you in-imagine sipping your morning coffee here while the neighborhood comes to life. Inside, the formal living room and separate dining room with a bar are perfect for holidays, birthday dinners, or impromptu game nights with friends. When it’s time to cook, the impressive kitchen delivers with endless cabinetry, granite counters, and a peninsula with breakfast bar-ideal for quick bites, homework sessions, or lingering over that second cup of coffee. Outfitted with top-of-the-line stainless steel appliances, including a Thermador double oven, Thermador refrigerator, Miele dishwasher, and Panasonic microwave, this kitchen is a chef’s dream. Open flow into the eating area and family room keeps everyone connected, while the floor-to-ceiling brick wood-burning fireplace sets the scene for cozy winter nights and lazy weekend mornings. Sliders and an exterior door lead to the deck and backyard, making it effortless to carry the fun outside. Upstairs, the primary suite is a true retreat at the end of the day. Two walk-in closets provide plenty of storage, while a private laundry closet saves trips up and down the stairs. The spa-like bath invites you to unwind with its dual-sink vanity, tiled shower with handheld body sprayer and rain shower head, and Kohler fixtures. Three additional bedrooms and a second full bath ensure everyone has their own comfortable space. Downstairs, the unfinished basement already has a head start with epoxy flooring, a second laundry area, an attic fan for improved comfort and energy efficiency and a projector with screen-perfect for movie marathons, game-day viewing, or creating the ultimate hangout spot-while still leaving plenty of room to customize further. When it’s time to head outdoors, the backyard is ready for it all. Picture yourself hosting summer BBQs, gathering around the outdoor fireplace on crisp fall evenings, or enjoying quiet nights under the stars. With both a deck and a patio, you’ll always have the right spot to relax or entertain. A 2-car detached garage completes the property. Tucked within top-rated school districts, this one is sure to impress. Schedule your showing today!
- Listing Courtesy of: RE/MAX Suburban
Details
Updated on September 3, 2025 at 5:52 pm- Property ID: MRD12455902
- Price: $769,000
- Property Size: 2908 Sq Ft
- Bedrooms: 4
- Bathrooms: 2
- Year Built: 1900
- Property Type: Single Family
- Property Status: Active
- Parking Total: 2
- Parcel Number: 11212090050000
- Water Source: Lake Michigan,Public
- Sewer: Public Sewer
- Days On Market: 6
- Basement Bath(s): No
- Living Area: 0.172
- Fire Places Total: 1
- Cumulative Days On Market: 6
- Tax Annual Amount: 1355.72
- Roof: Asphalt
- Cooling: Central Air,Zoned
- Asoc. Provides: None
- Appliances: Double Oven,Microwave,Dishwasher,High End Refrigerator,Washer,Dryer,Disposal,Stainless Steel Appliance(s),Range Hood,Humidifier
- Parking Features: Asphalt,Garage Door Opener,On Site,Garage Owned,Detached,Garage
- Room Type: No additional rooms
- Community: Curbs,Sidewalks,Street Lights,Street Paved
- Stories: 2 Stories
- Directions: Milwaukee Ave & Route 176, East to 3rd Street, North to home
- Association Fee Frequency: Not Required
- Living Area Source: Assessor
- Elementary School: Butterfield School
- Middle Or Junior School: Highland Middle School
- High School: Libertyville High School
- Township: Libertyville
- Bathrooms Half: 1
- ConstructionMaterials: Vinyl Siding
- Interior Features: Dry Bar,Walk-In Closet(s)
- Asoc. Billed: Not Required
Address
Open on Google Maps- Address 112 3rd
- City Libertyville
- State/county IL
- Zip/Postal Code 60048
- Country Lake
Overview
- Single Family
- 4
- 2
- 2908
- 1900
Mortgage Calculator
- Down Payment
- Loan Amount
- Monthly Mortgage Payment
- Property Tax
- Home Insurance
- PMI
- Monthly HOA Fees































