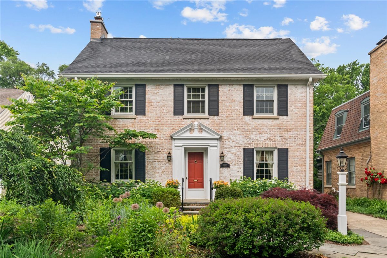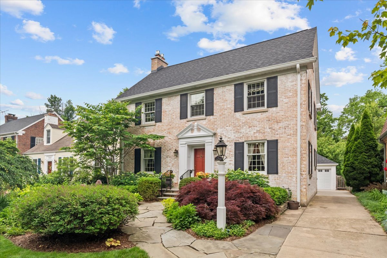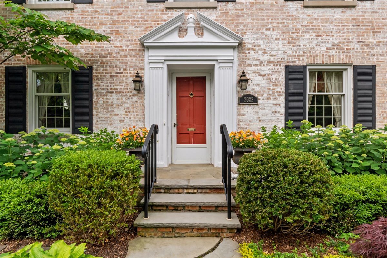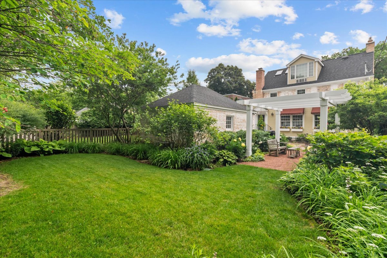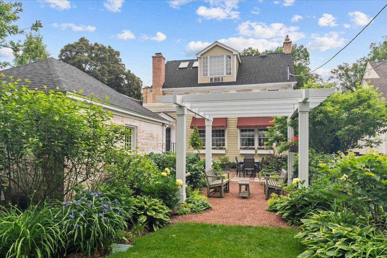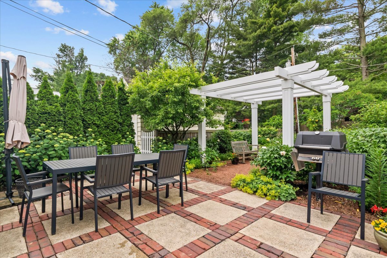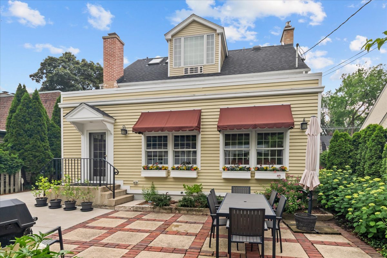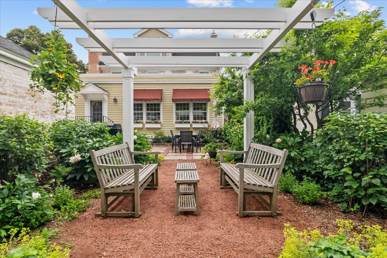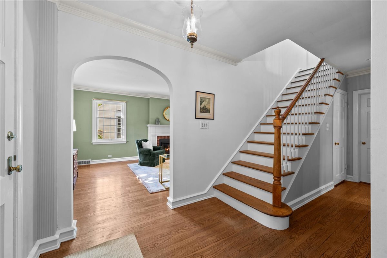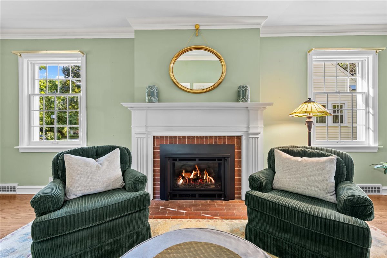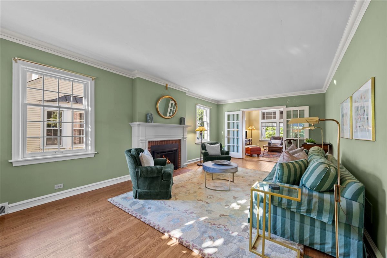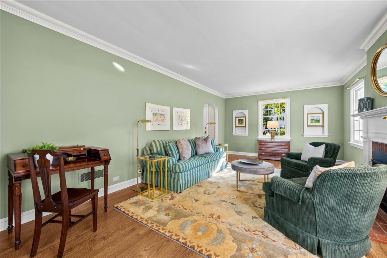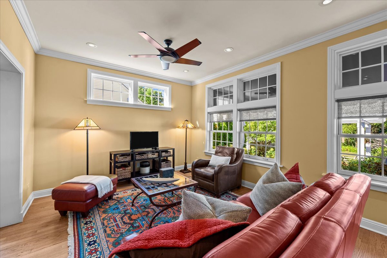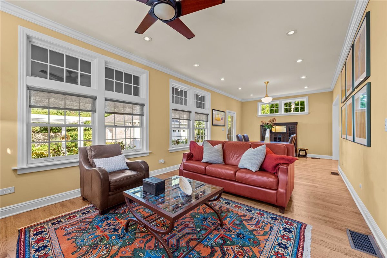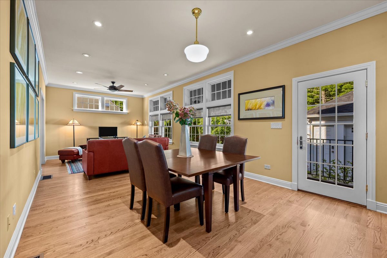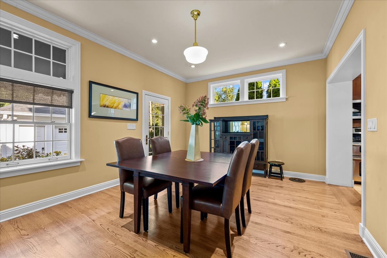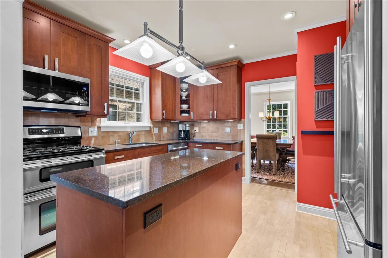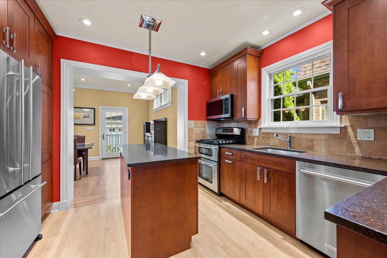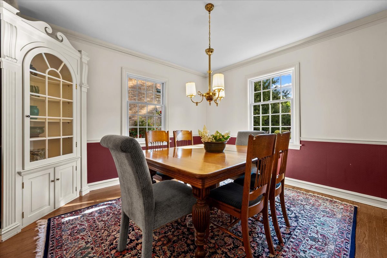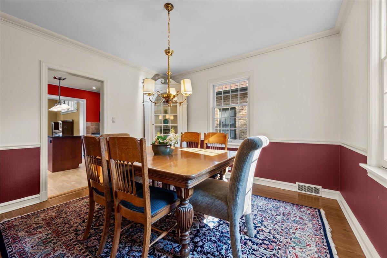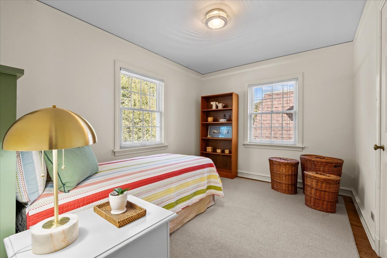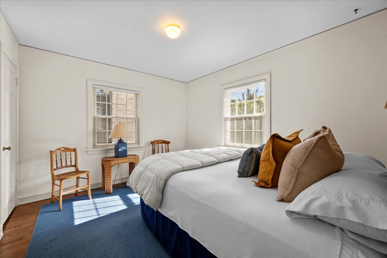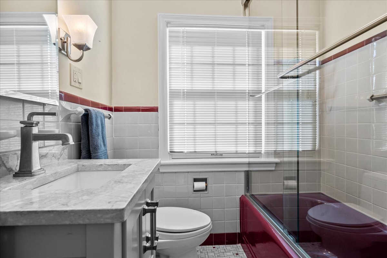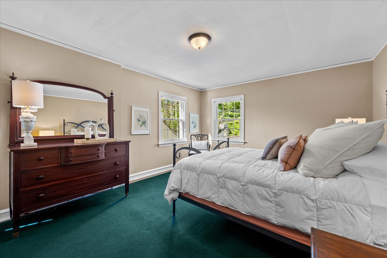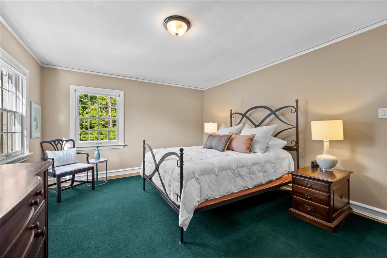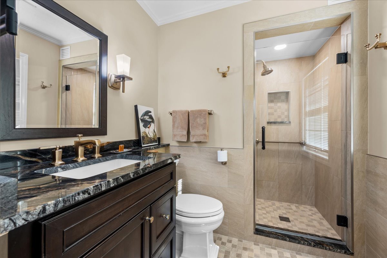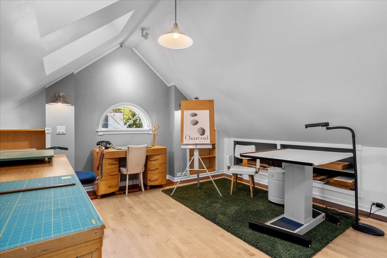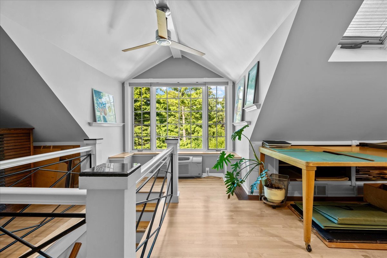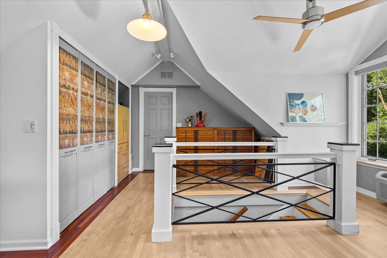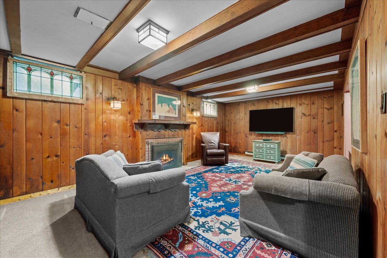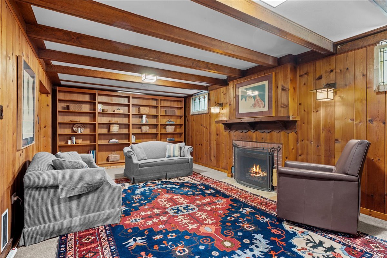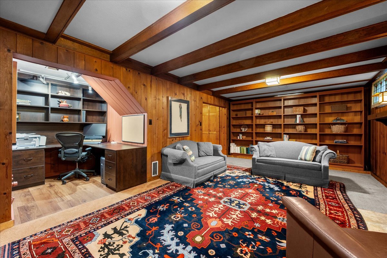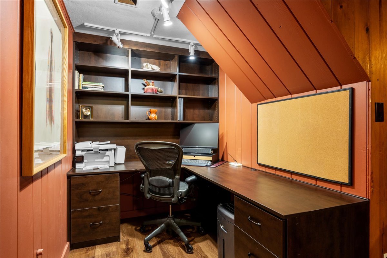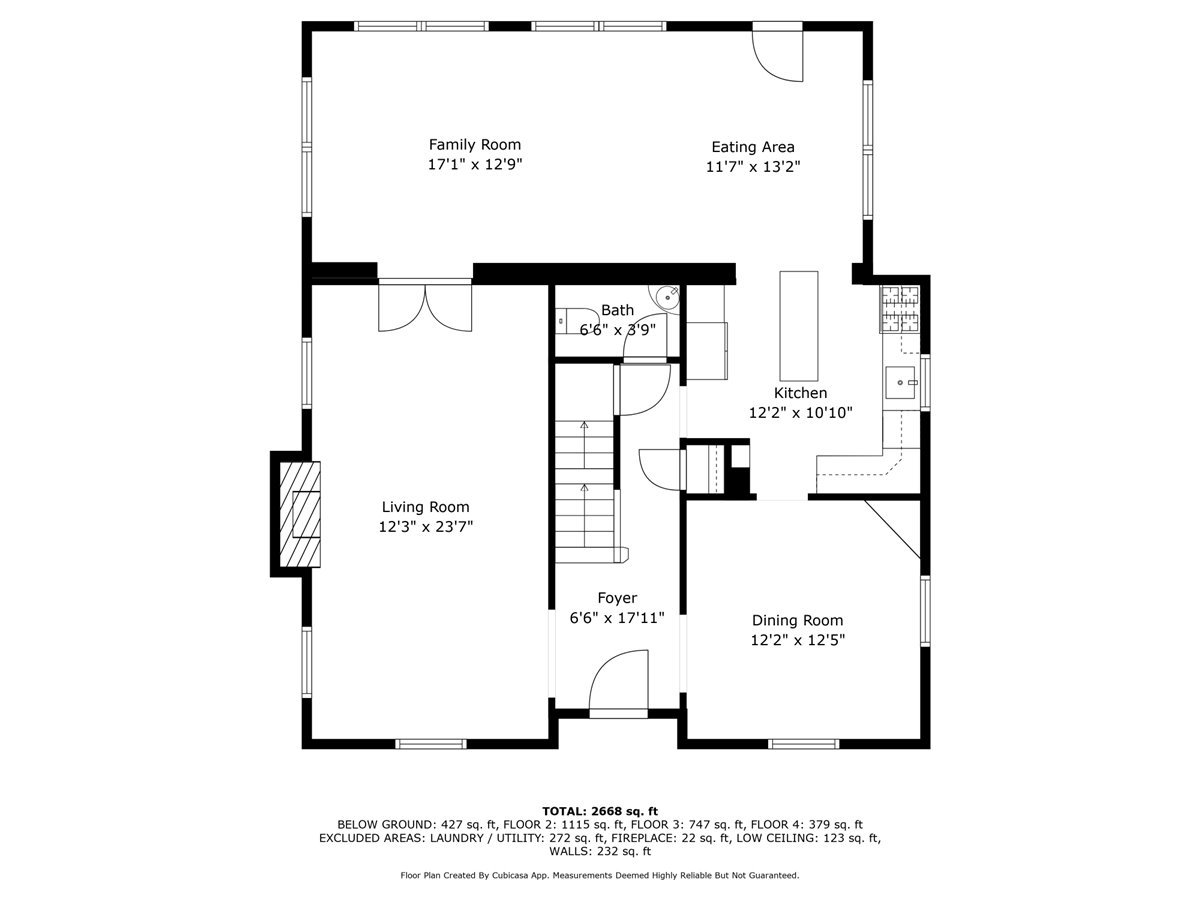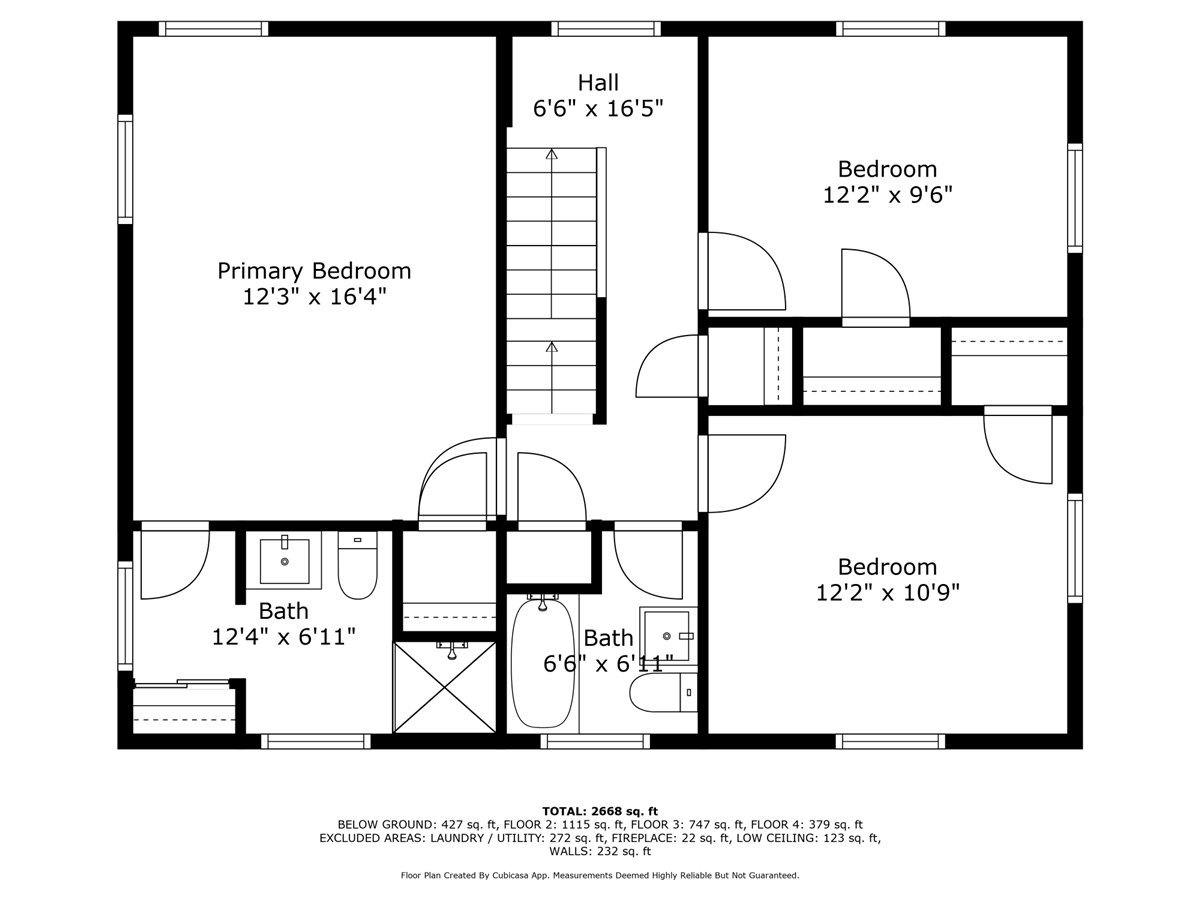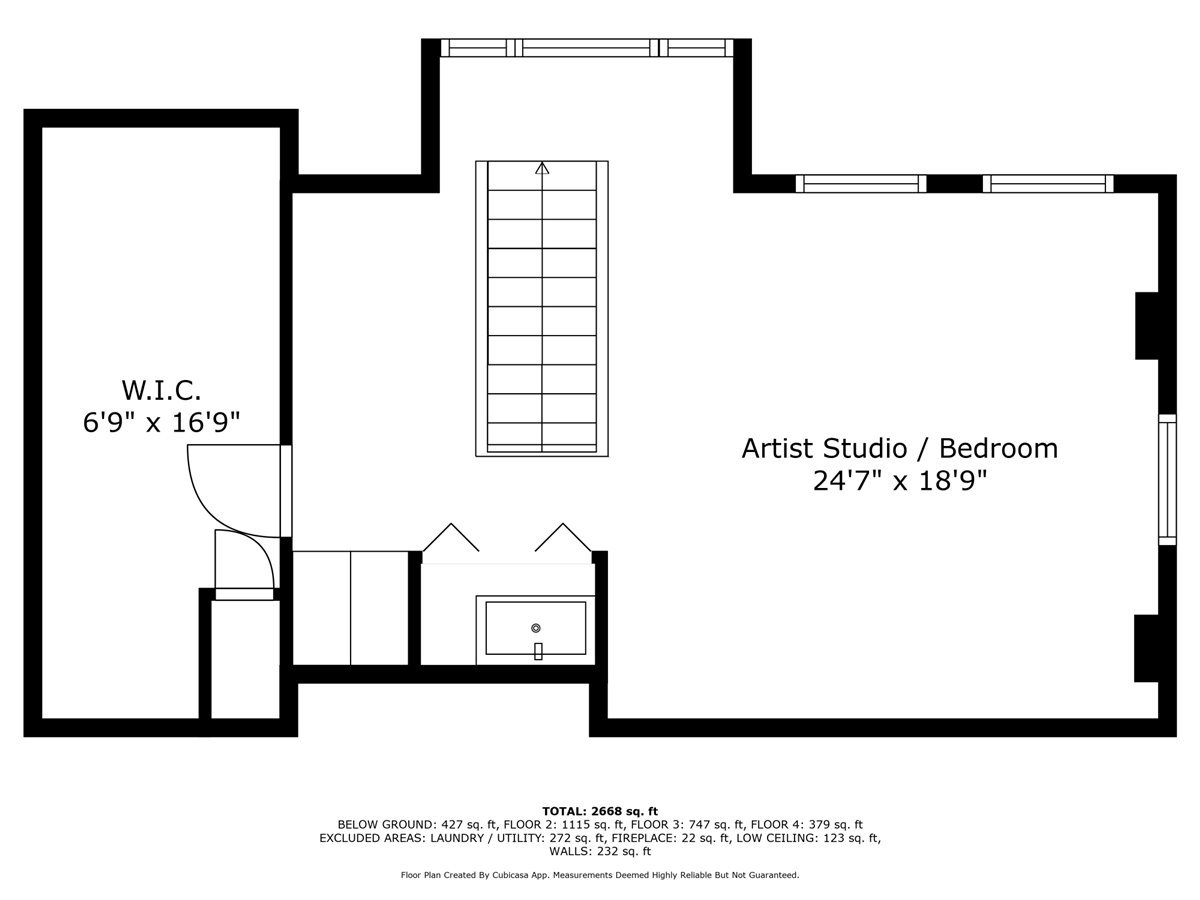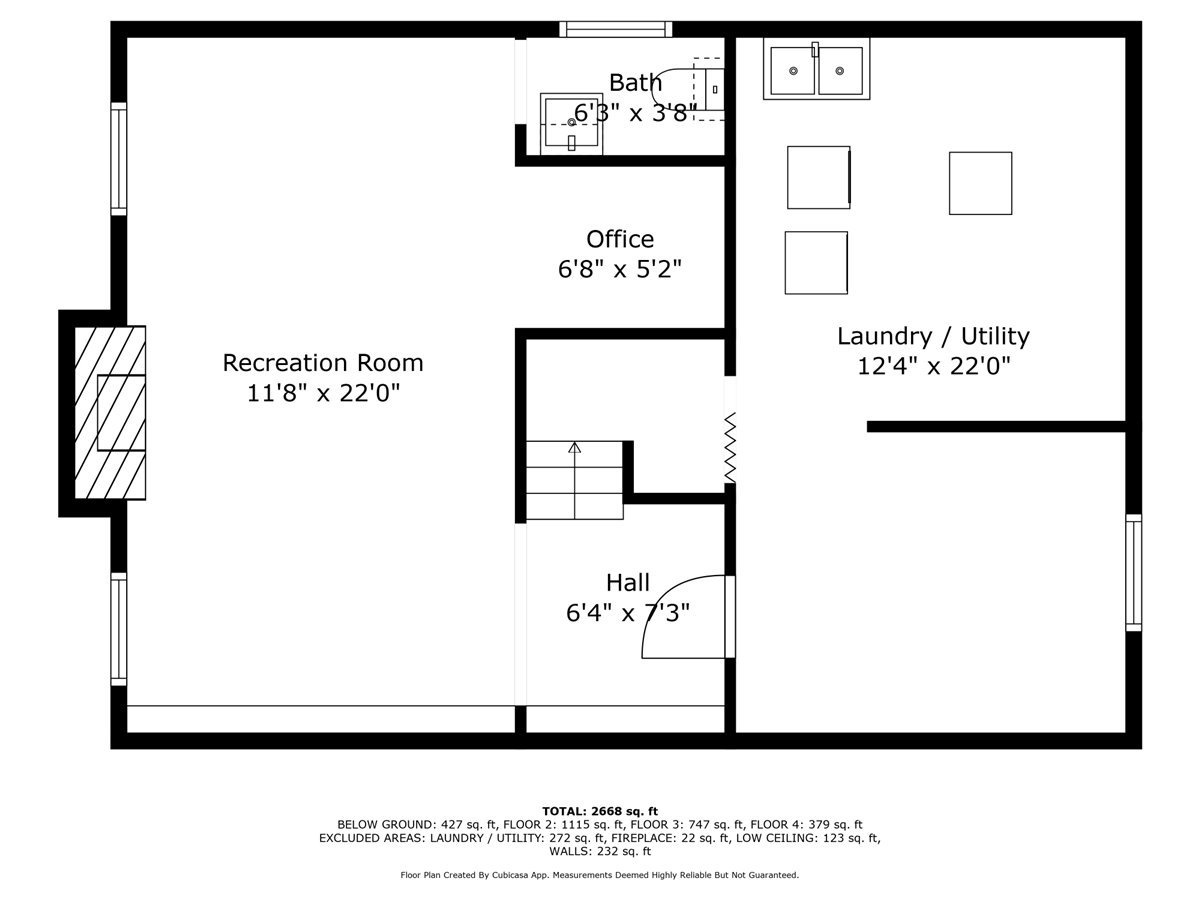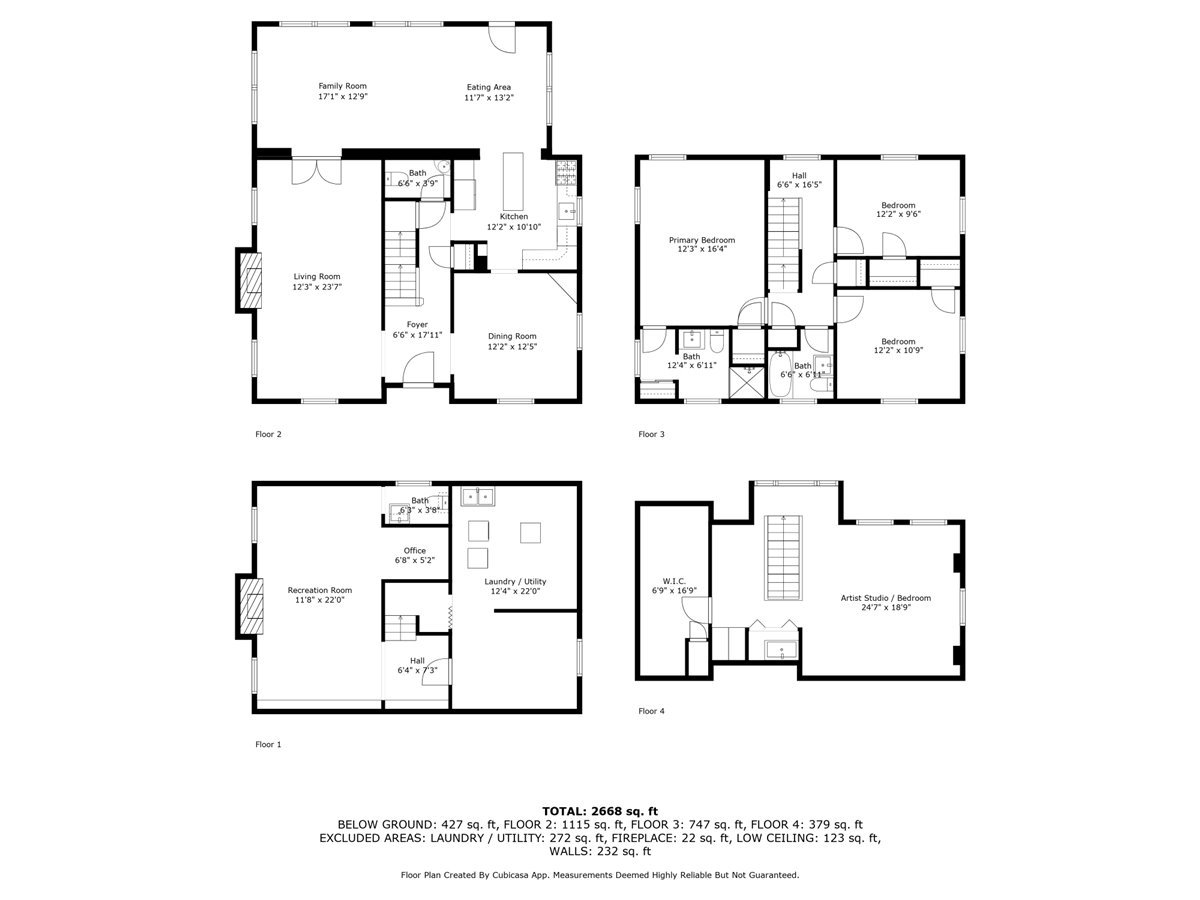Description
Nestled in one of Evanston’s most treasured neighborhoods, this brick center-entry Colonial offers a gardener’s paradise, lovingly tended to with an impressive array of plants that bloom throughout all seasons. Every corner of this home reflects the care and attention of a perfectionist, from its impeccable landscaping to the well-maintained interiors. A welcoming blue stone walkway leads you to a traditional home with classic architectural details. Inside, the dining room boasts an elegant corner cabinet, while the sunny and inviting living room features a handsome mantle and a gas fireplace. Hardwood floors flow seamlessly throughout the main level, where a center hallway connects a beautifully updated kitchen, a cozy powder room, and a bright eating area. The family room addition at the back of the house offers breathtaking views of the lush backyard gardens, pergola, and lawn, perfect for both relaxation and entertaining. Each room has been thoughtfully designed to blend comfort with style, creating a space you’ll love to call home. Upstairs, the primary suite features an updated ensuite bath, while two additional family bedrooms share a hall bath. The third-floor artist’s studio is a true highlight, boasting skylights, extensive built-ins, and a spacious walk-in closet. This versatile space could easily serve as a fourth bedroom, home office, or creative retreat. The paneled lower-level rec room includes a gas fireplace, an office, and a powder room, with ample storage and a separate laundry area in the utility room. This home also features an impressive list of recent updates, including a new roof, furnace, air conditioning system, and water heaters.
- Listing Courtesy of: Compass
Details
Updated on September 3, 2025 at 11:01 am- Property ID: MRD12452781
- Price: $949,000
- Property Size: 2668 Sq Ft
- Bedrooms: 4
- Bathrooms: 2
- Year Built: 1938
- Property Type: Single Family
- Property Status: New
- Parking Total: 1.5
- Parcel Number: 10142040230000
- Water Source: Public
- Sewer: Public Sewer
- Days On Market: 2
- Basement Bath(s): Yes
- Fire Places Total: 2
- Cumulative Days On Market: 2
- Tax Annual Amount: 941.08
- Roof: Asphalt
- Cooling: Central Air
- Electric: 200+ Amp Service
- Asoc. Provides: None
- Appliances: Range,Microwave,Dishwasher,Refrigerator,Freezer,Washer,Dryer,Disposal,Range Hood
- Parking Features: Concrete,Garage Door Opener,On Site,Garage Owned,Detached,Garage
- Room Type: Eating Area,Office,Walk In Closet
- Stories: 3 Stories
- Directions: North of Golf, South of Central to 2022 McDaniel Ave
- Association Fee Frequency: Not Required
- Living Area Source: Plans
- Elementary School: Lincolnwood Elementary School
- Middle Or Junior School: Haven Middle School
- High School: Evanston Twp High School
- Township: Evanston
- Bathrooms Half: 2
- ConstructionMaterials: Brick
- Interior Features: Built-in Features
- Asoc. Billed: Not Required
Address
Open on Google Maps- Address 2022 McDaniel
- City Evanston
- State/county IL
- Zip/Postal Code 60201
- Country Cook
Overview
- Single Family
- 4
- 2
- 2668
- 1938
Mortgage Calculator
- Down Payment
- Loan Amount
- Monthly Mortgage Payment
- Property Tax
- Home Insurance
- PMI
- Monthly HOA Fees
