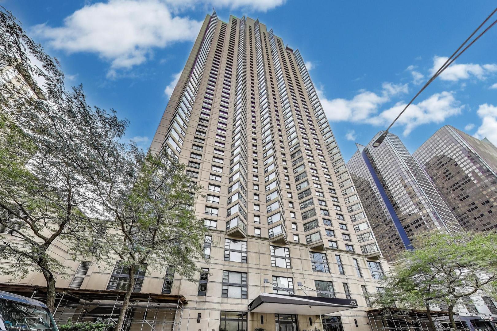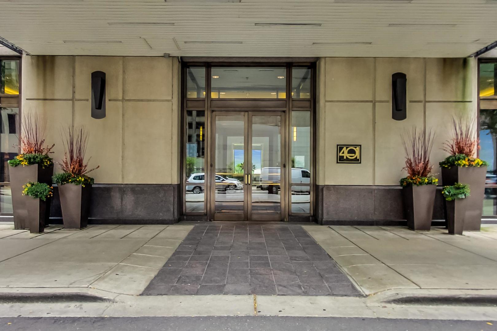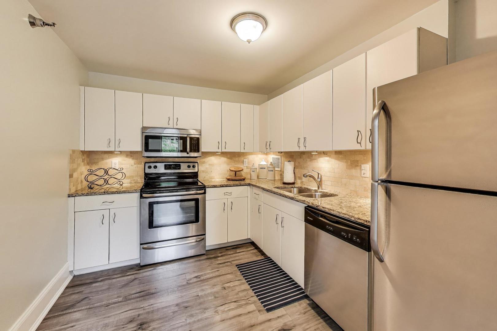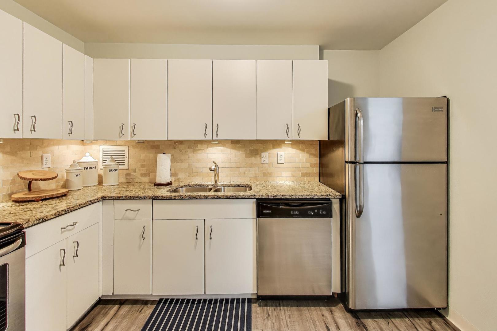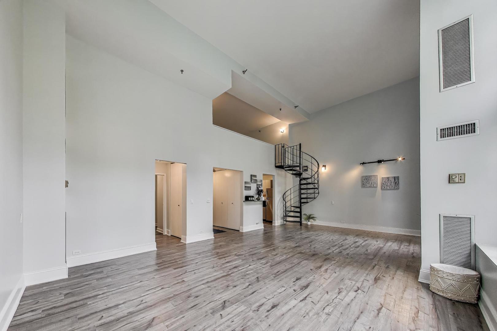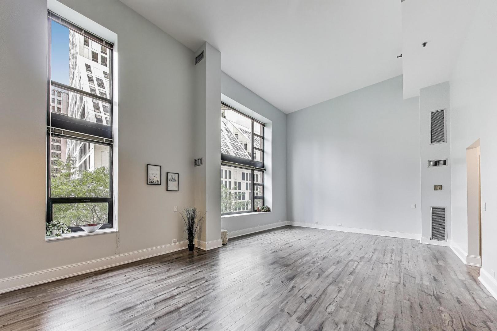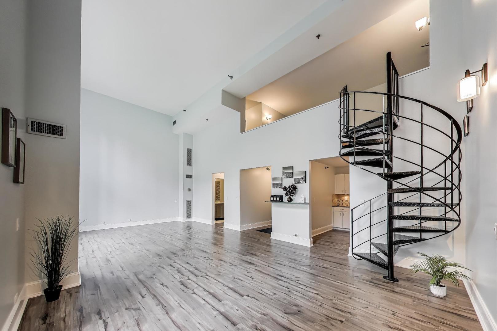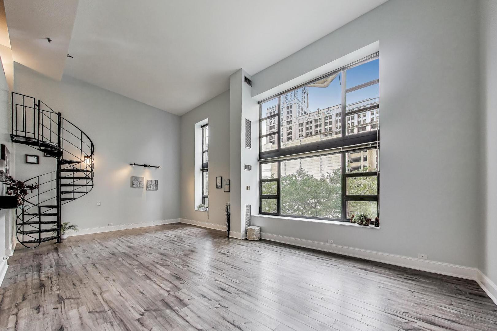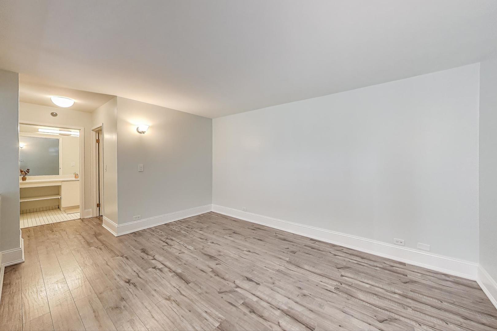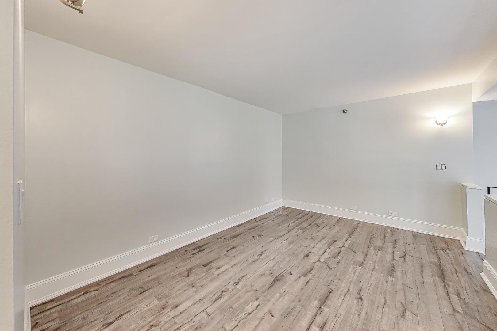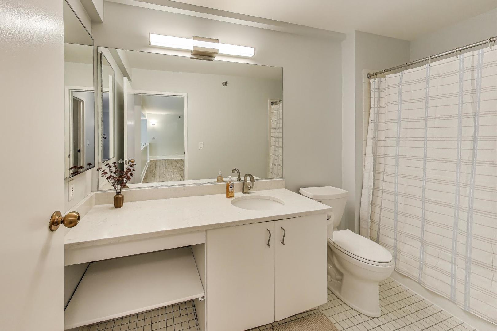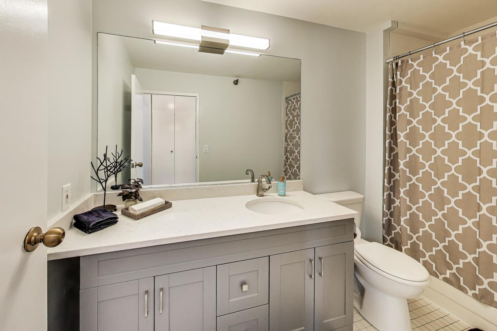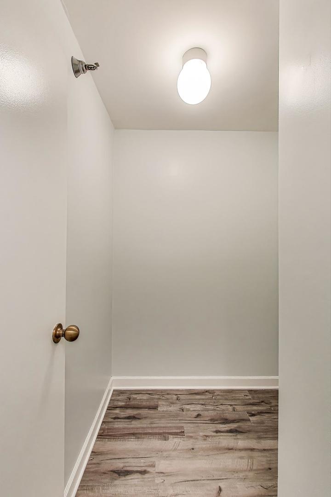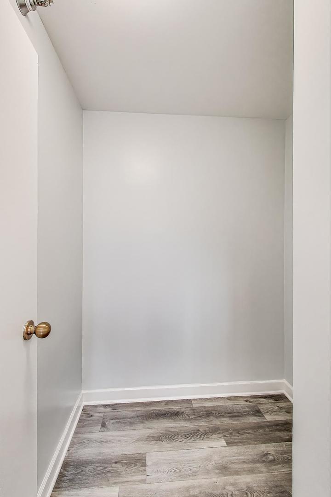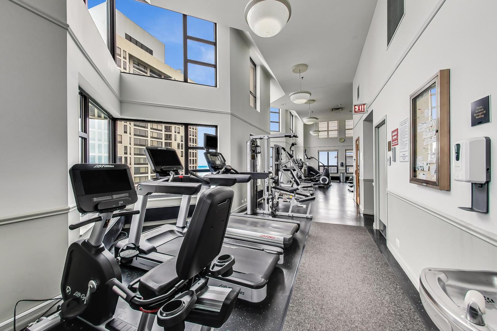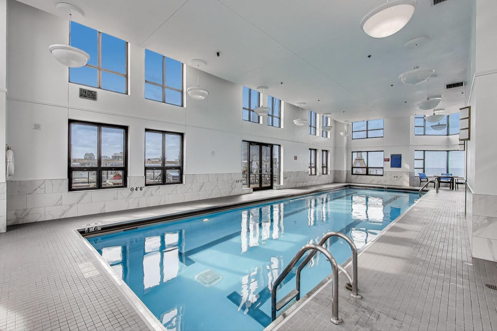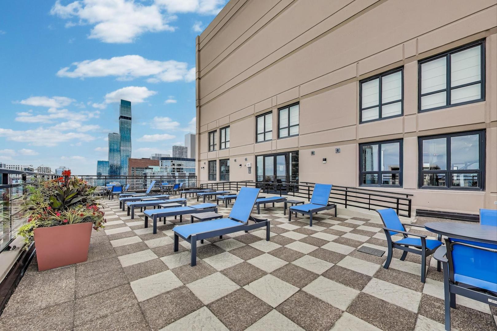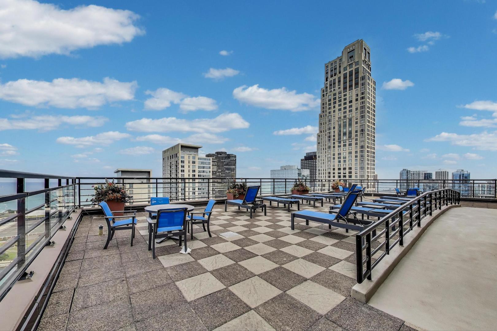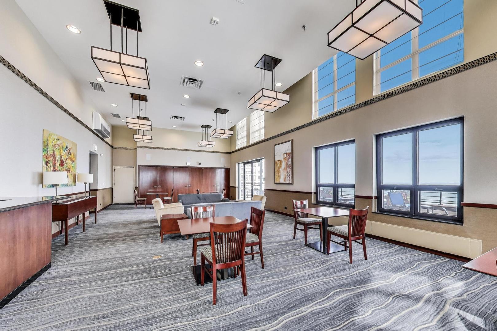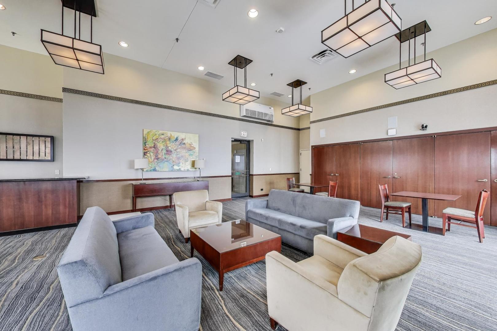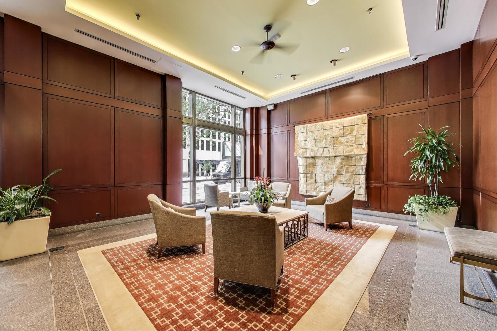Price Change
401 E ONTARIO Chicago, IL 60611
401 E ONTARIO Chicago, IL 60611
Description
RARELY AVAILABLE LARGE 1200 SQ. FT 1 BED/2 BATH DUPLEX LOFT CONDO. KITCH INCL. WHITE CABINETRY, GRANITE COUNTERS & SS APPLIANCES. NEWER HARDWOOD FLOORS & TRIM, NEW BATH VANITIES WITH NEW BATH & LIGHT FIXTURES. UNIT FEATURES 3 LARGE WALK-IN CLOSETS, GORGEOUS OVER SIZED WINDOWS, 16 FT CEILINGS IN LIVING ROOM & DINING AREA. FULL AMENITY BLDG INCLUDES: DOORMAN, EXERCISE RM, POOL, SAUNA/HOT TUB, 2 SUN DECKS. GARAGE PARKING INCLUDED.
- Listing Courtesy of: @properties Christie's International Real Estate
Details
Updated on September 12, 2025 at 10:33 am- Property ID: MRD12451342
- Price: $375,000
- Property Size: 1200 Sq Ft
- Bedroom: 1
- Bathrooms: 2
- Year Built: 1990
- Property Type: Multi Family
- Property Status: Price Change
- HOA Fees: 899
- Parking Total: 1
- Parcel Number: 17102080171387
- Water Source: Lake Michigan
- Sewer: Public Sewer
- Days On Market: 10
- Basement Bath(s): No
- Cumulative Days On Market: 10
- Tax Annual Amount: 573.05
- Cooling: Central Air
- Electric: Circuit Breakers
- Asoc. Provides: Water,Insurance,Doorman,TV/Cable,Exercise Facilities,Pool,Exterior Maintenance,Scavenger,Snow Removal,Internet
- Appliances: Range,Microwave,Dishwasher,Refrigerator
- Parking Features: Garage Door Opener,On Site,Leased,Attached,Garage
- Room Type: No additional rooms
- Directions: LAKE SHORE TO ONTARIO, ONE WAY WEST TO 401
- Association Fee Frequency: Not Required
- Living Area Source: Plans
- Township: North Chicago
- ConstructionMaterials: Concrete
- Interior Features: 1st Floor Full Bath,Storage,High Ceilings,Granite Counters
- LeaseAmount: 1
- Asoc. Billed: Not Required
Address
Open on Google Maps- Address 401 E ONTARIO
- City Chicago
- State/county IL
- Zip/Postal Code 60611
- Country Cook
Overview
Property ID: MRD12451342
- Multi Family
- 1
- 2
- 1200
- 1990
Mortgage Calculator
Monthly
- Down Payment
- Loan Amount
- Monthly Mortgage Payment
- Property Tax
- Home Insurance
- PMI
- Monthly HOA Fees
