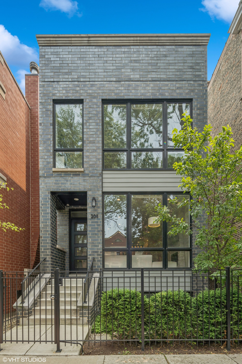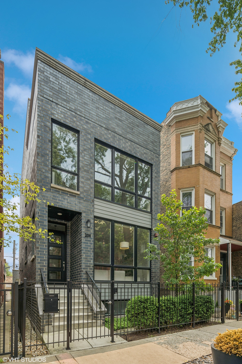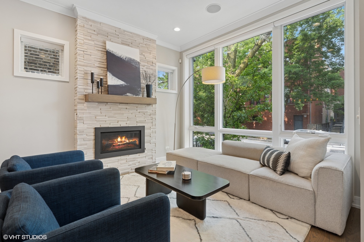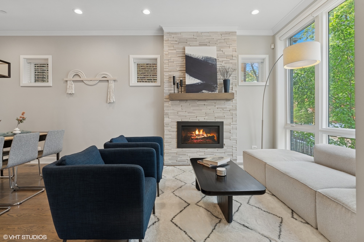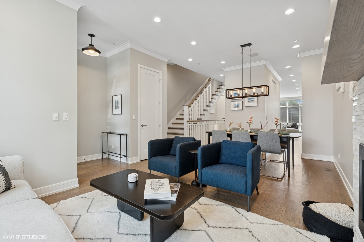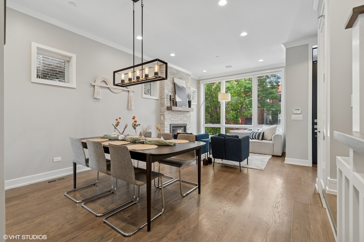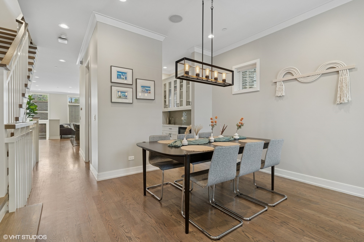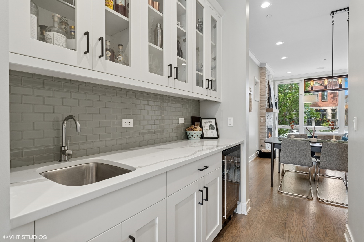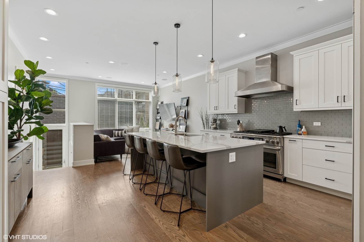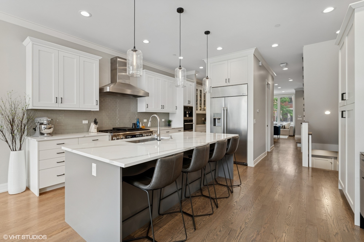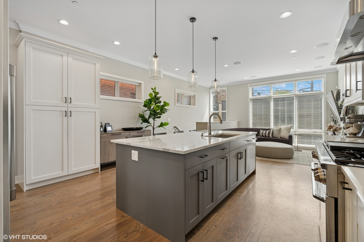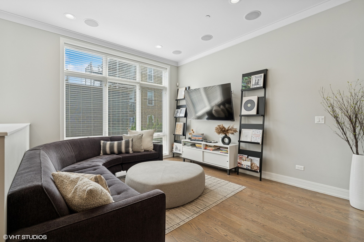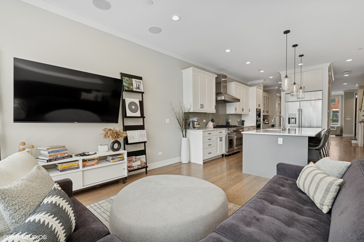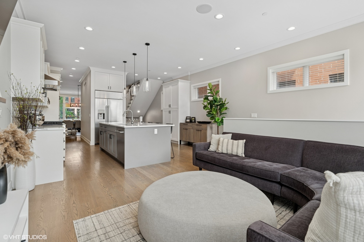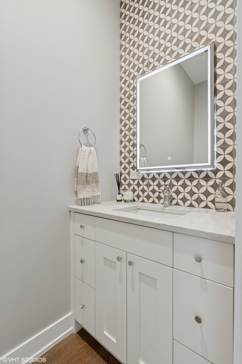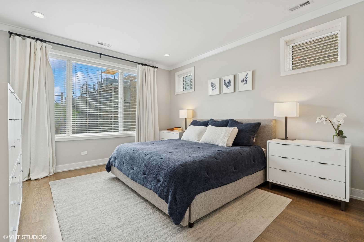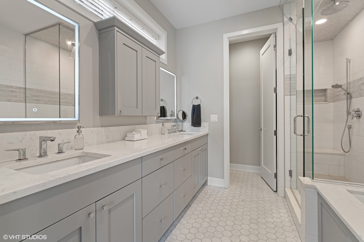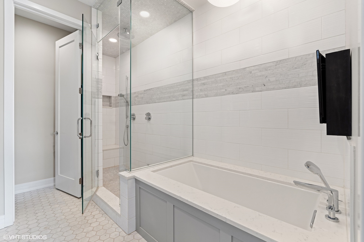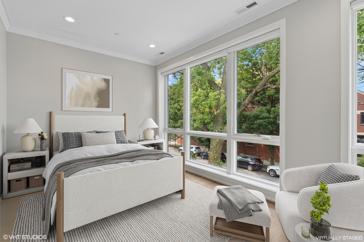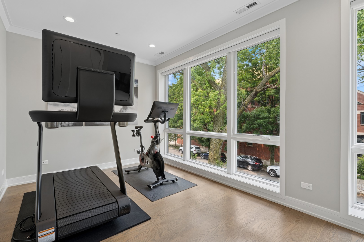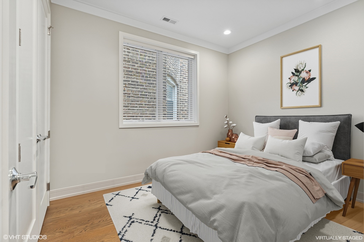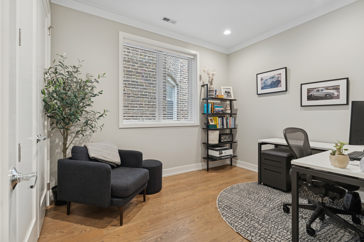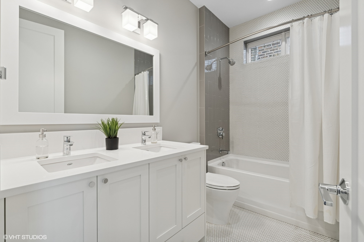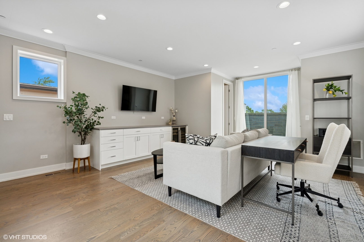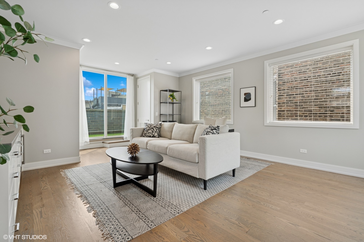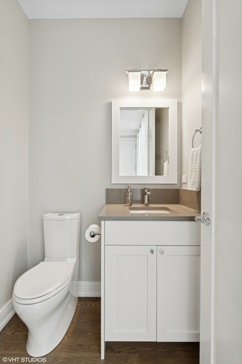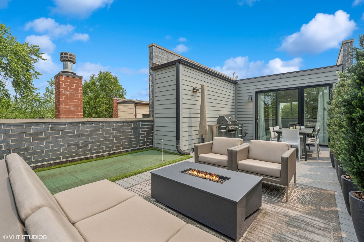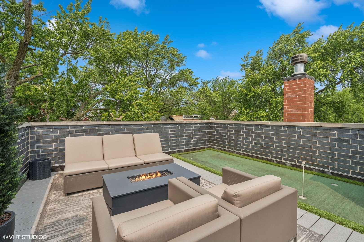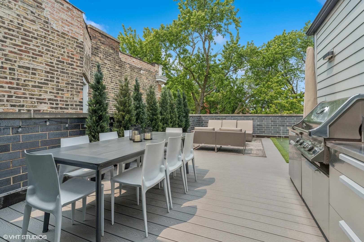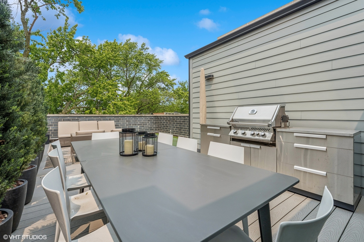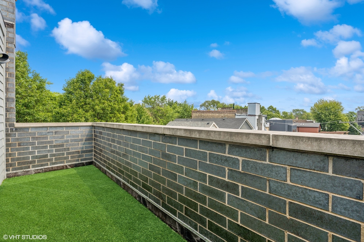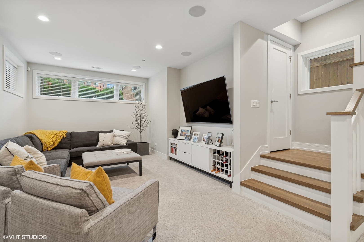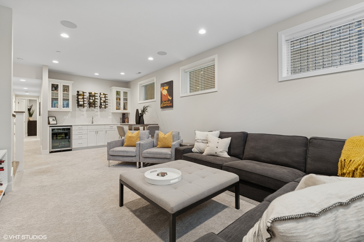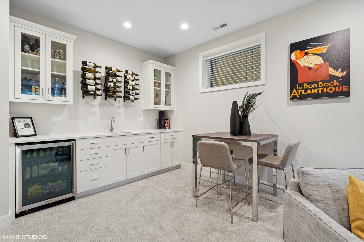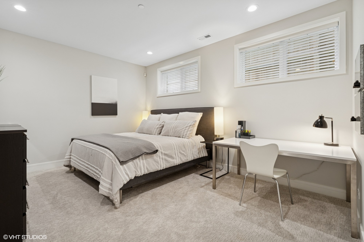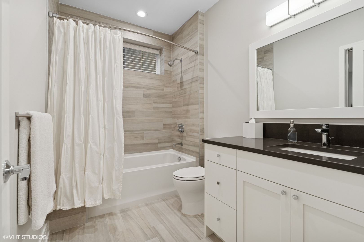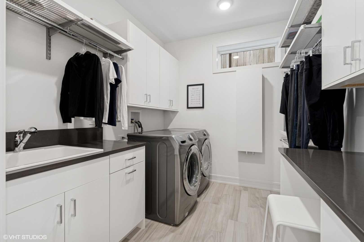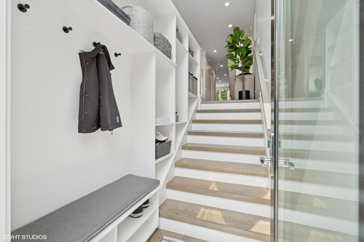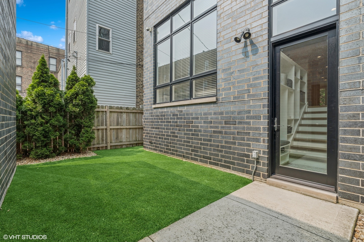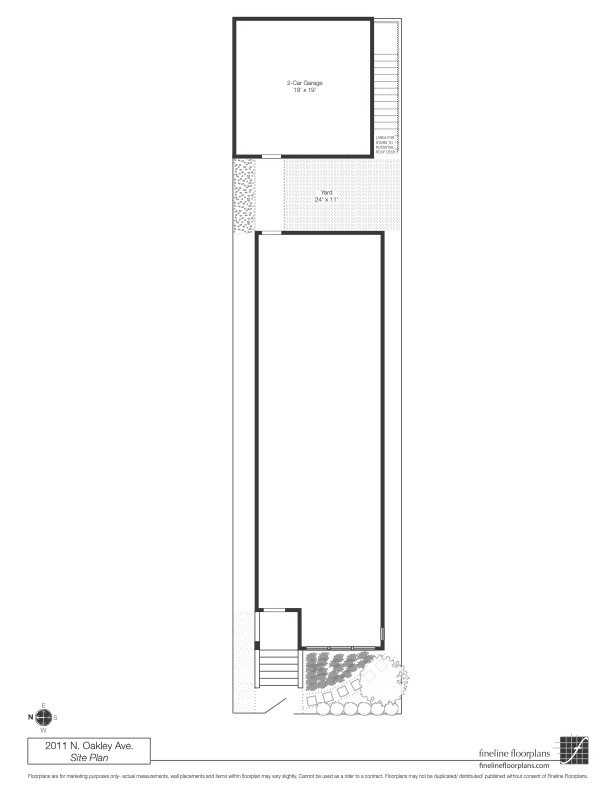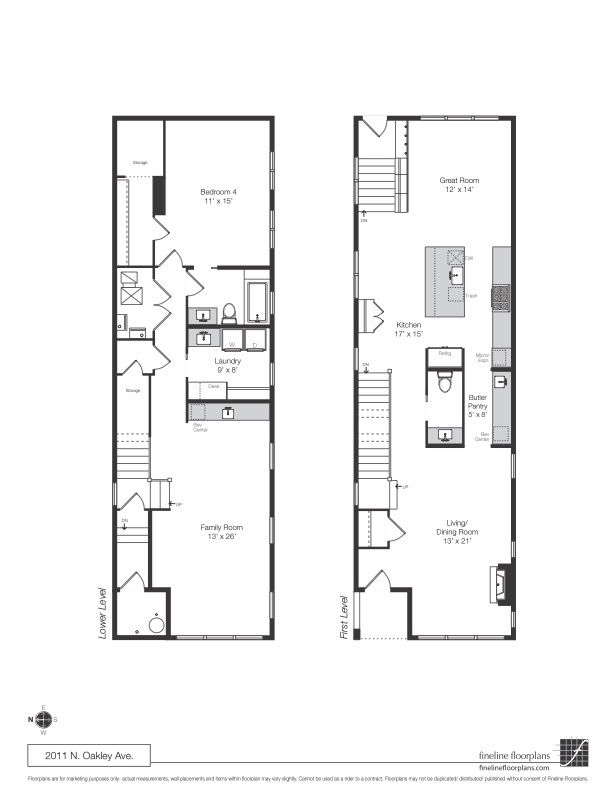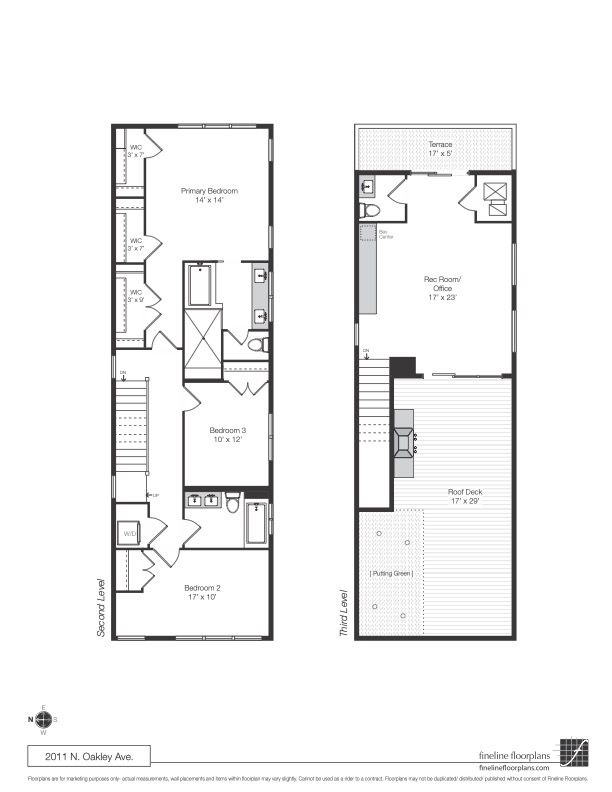Description
Impeccable custom built all-brick 4 level Bucktown home just steps from Holstein Park. Formal living room/dining room features 10′ ceilings, automated blinds and gas fireplace, with a large butler’s pantry leading into great room featuring a chef’s kitchen with commercial grade appliances, including a 42″ Dacor fridge, 48″ double oven and a built-in Miele coffee maker. Mudroom leading to the yard with synthetic turf and a 2 car garage ready to support a garage roof deck. The spacious and bright primary suite offers 3 walk-in closets and a spa-like bathroom with an oversized steam shower, a relaxing air jetted tub with a TV, and heated flooring. Lower level has radiant heated flooring, family room with wet bar & beverage center, a large guest suite, a huge laundry room, and storage galore. The unique RT4 zoning allows for extra top floor which boasts an impressive family room with built-ins, a beverage center, and a half bath perfect for home office and entertaining on the fabulous roof deck which features Trex decking, grill station, fire-pit and custom built-in putting green. Surround sound and custom window treatments throughout. Security system with 5 outdoor cameras, snow melt on front steps and in between house and garage, and front gate wired with DoorBird security. Ideal location of Bucktown near Holstein Park and Pool, Erler Park, Pulaski School with International Baccalaureate program, 606 Trail, 0.2 miles from the blue line, and close to endless boutiques and restaurants.
- Listing Courtesy of: Compass
Details
Updated on September 3, 2025 at 7:34 pm- Property ID: MRD12460852
- Price: $1,875,000
- Property Size: 4000 Sq Ft
- Bedrooms: 4
- Bathrooms: 3
- Year Built: 2017
- Property Type: Single Family
- Property Status: New
- Parking Total: 2
- Parcel Number: 14311370050000
- Water Source: Lake Michigan
- Sewer: Public Sewer
- Days On Market: 1
- Basement Bath(s): Yes
- Living Area: 0.0551
- Fire Places Total: 1
- Cumulative Days On Market: 1
- Tax Annual Amount: 2225.46
- Cooling: Central Air
- Asoc. Provides: None
- Appliances: Range,Microwave,Dishwasher,High End Refrigerator,Freezer,Washer,Dryer,Disposal,Stainless Steel Appliance(s),Wine Refrigerator,Range Hood
- Parking Features: On Site,Garage Owned,Detached,Garage
- Room Type: Great Room,Recreation Room,Pantry,Deck,Terrace
- Stories: 3 Stories
- Directions: Armitage to Oakley North to 2011
- Association Fee Frequency: Not Required
- Living Area Source: Estimated
- Elementary School: Pulaski International
- High School: Clemente Community Academy Senio
- Township: West Chicago
- Bathrooms Half: 2
- ConstructionMaterials: Brick
- Subdivision Name: Bucktown
- Asoc. Billed: Not Required
Address
Open on Google Maps- Address 2011 N Oakley
- City Chicago
- State/county IL
- Zip/Postal Code 60647
- Country Cook
Overview
- Single Family
- 4
- 3
- 4000
- 2017
Mortgage Calculator
- Down Payment
- Loan Amount
- Monthly Mortgage Payment
- Property Tax
- Home Insurance
- PMI
- Monthly HOA Fees
