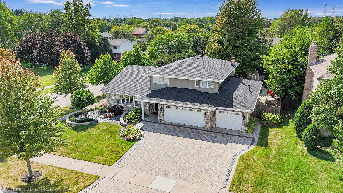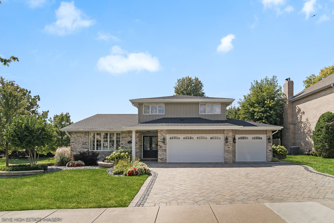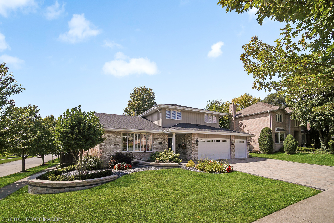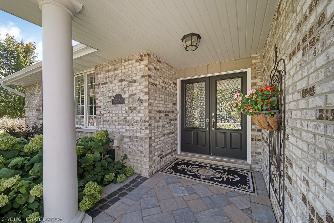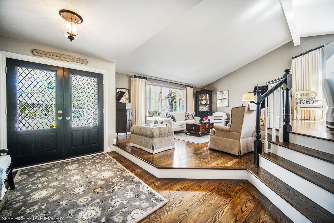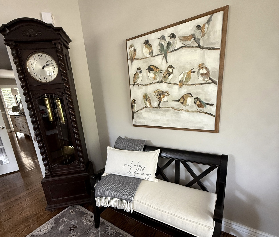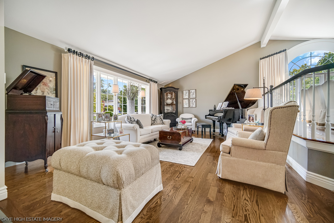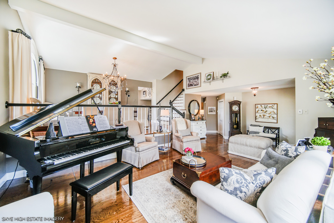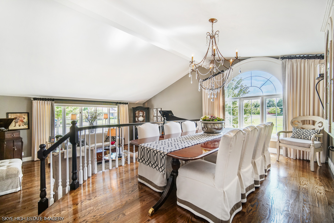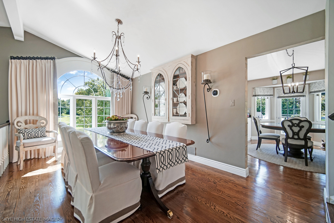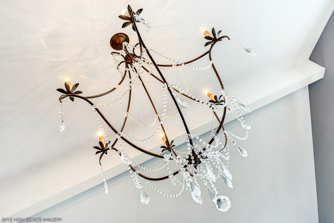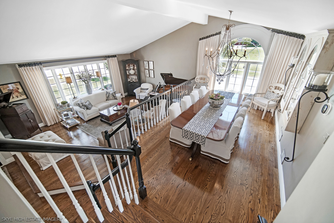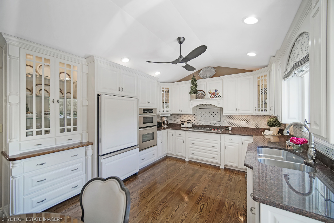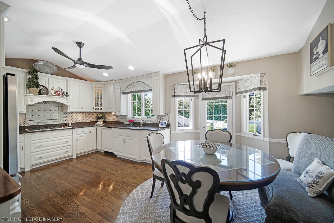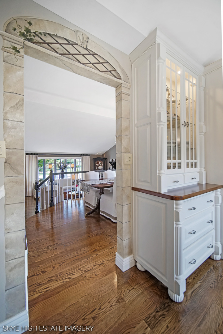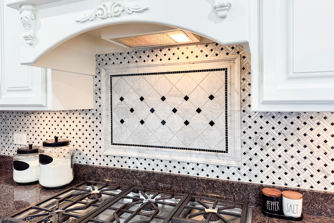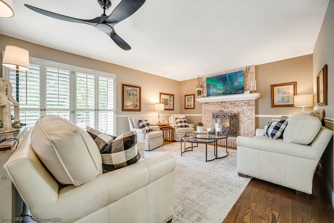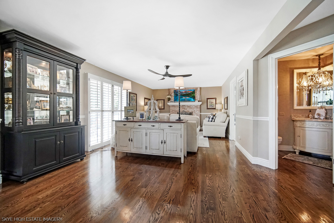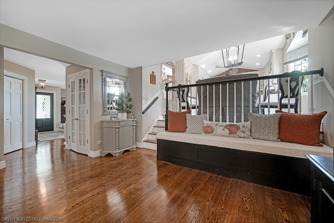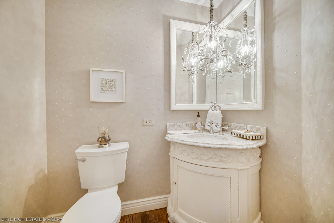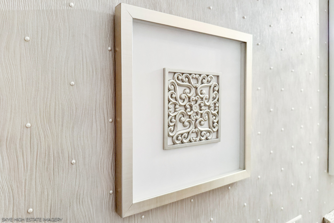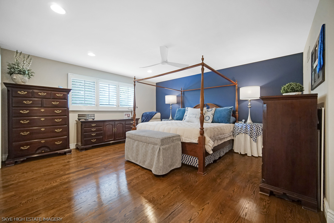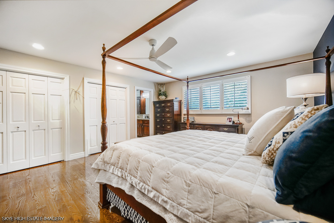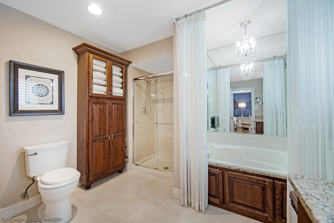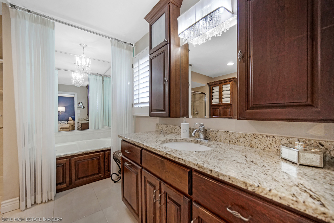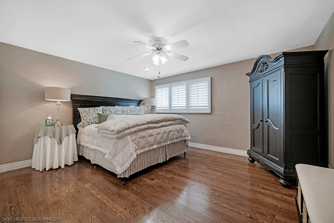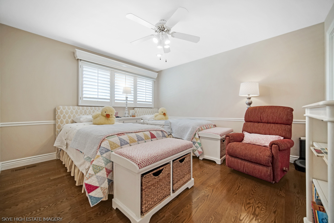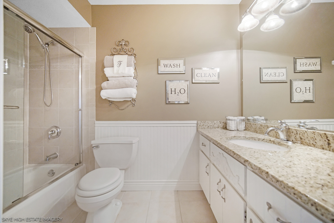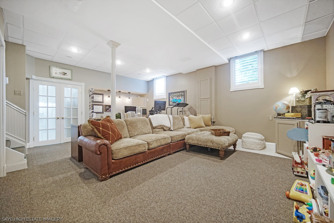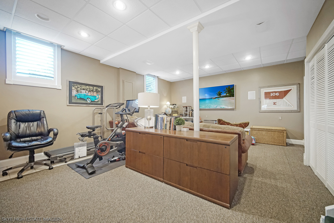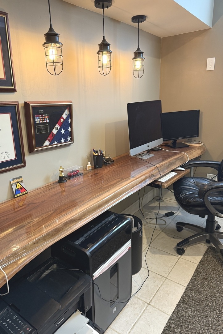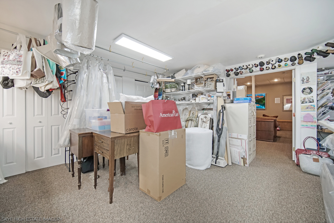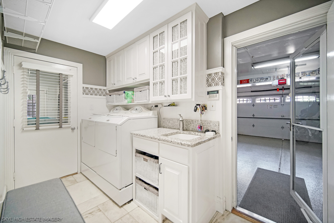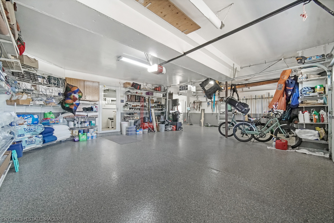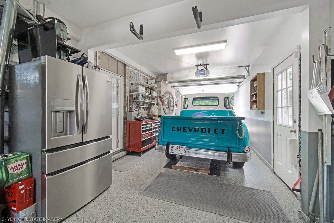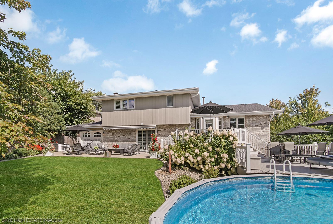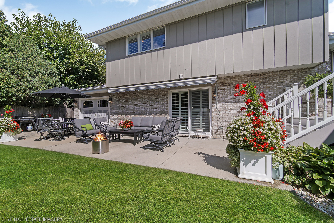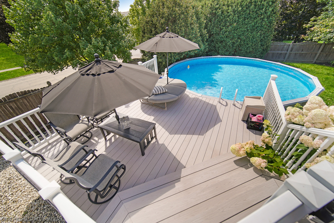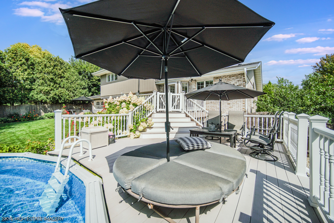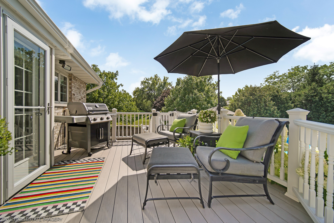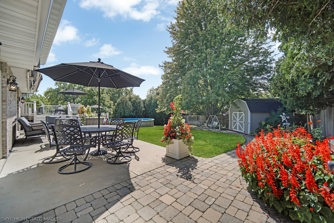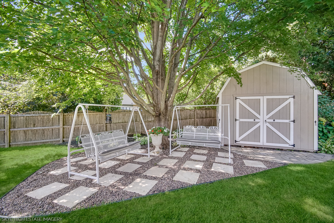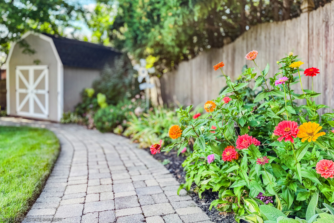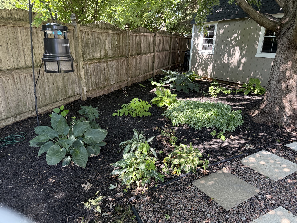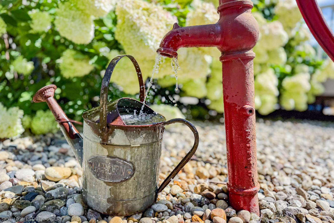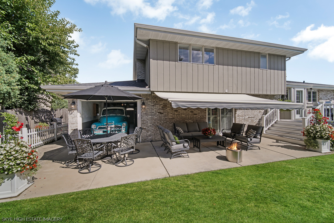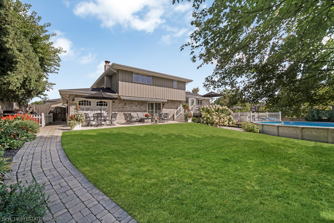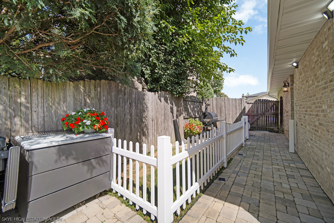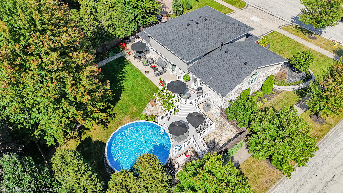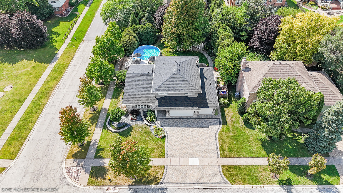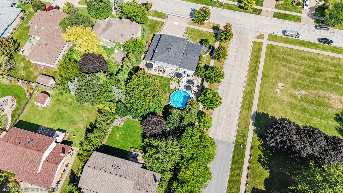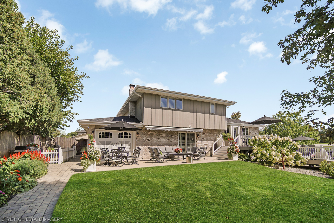Description
The Family Oasis You’ve Been Waiting For! Welcome to this extraordinary, one-of-a-kind home – lovingly maintained by its original owner, an interior decorator who spared no detail in design, quality, and care. Every inch has been thoughtfully upgraded with premium finishes, creating a truly move-in-ready dream home. From the moment you arrive, the curb appeal will captivate you: a leaded glass entry door, paver driveway, meticulous landscaping, and an impressive 4-car garage set the tone for what awaits inside. Step through the front door and into an open, vaulted Formal Living and Dining Room, filled with light and elegance. The heart of the home is the chef’s custom kitchen, designed for both style and function, overlooking the warm and inviting Family Room with fireplace. A charming powder room, a well-appointed laundry room, and direct access to the garage complete the main level. Upstairs, you’ll find three spacious bedrooms and two beautifully upgraded full baths. The Primary Suite is a true retreat, featuring a spa-like ensuite with whirlpool tub, separate shower, an added walk-in closet plus a full wall of custom closets. The details continue with widened staircases to both the second floor and basement, making moving furniture a breeze. The finished basement has tall 9′ ceilings, a large recreation room, office area/design studio, attached live edge wood desk that stays! And an expansive crawl space for storage. The upgrades and finishes are unmatched: refinished gorgeous hardwood floors thorough the entire home, no carpet! Designer lighting, custom Plantation Shutter and custom drapery, plus top-tier fixtures throughout. Step outside to your private backyard oasis – perfect for entertaining and everyday enjoyment. Highlights include: Two Maintenance Free Trex Decks and a 30×12 concrete patio with a retractable awning 24′ round pool with heater Paver walkway leading to a large shed Dog run conveniently located off the garage service door Multiple perennial garden beds for year-round color Major Recent Updates Include: Roof, Soffits & Gutters (2024) Furnace & A/C (2021) Hardwood Floors Refinished (2022) Paver Driveway (2022) Siding Painted (2023) Two New Anderson Screen Doors (2024) Pool Heater (2023) Trex Deck (2010) 4th Garage Bay Addition (2018) Tankless Hot Water Heater Serviced (2023) Privacy Fence (2010) Two New Sump Pumps + Battery Backup (2025) This is more than a house – it’s a true lifestyle home. Every detail has been designed for comfort, beauty, and functionality, inside and out. Don’t miss your chance to make this spectacular family oasis your forever home!
- Listing Courtesy of: eXp Realty
Details
Updated on September 6, 2025 at 2:37 am- Property ID: MRD12460134
- Price: $565,000
- Property Size: 3000 Sq Ft
- Bedrooms: 3
- Bathrooms: 2
- Year Built: 1990
- Property Type: Single Family
- Property Status: Contingent
- Parking Total: 4
- Parcel Number: 27061170100000
- Water Source: Lake Michigan
- Sewer: Public Sewer
- Buyer Agent MLS Id: MRD239960
- Days On Market: 4
- Purchase Contract Date: 2025-09-05
- Basement Bath(s): No
- Fire Places Total: 1
- Cumulative Days On Market: 4
- Tax Annual Amount: 654.67
- Roof: Asphalt
- Cooling: Central Air
- Asoc. Provides: None
- Appliances: Humidifier
- Parking Features: Brick Driveway,Garage Door Opener,Heated Garage,On Site,Garage Owned,Attached,Garage
- Room Type: Family Room,Office
- Stories: Split Level w/ Sub
- Directions: Wolf Rd to 139th st. go West to Logan go right to Camelot Ln go left to McCabe go left.
- Buyer Office MLS ID: MRD27034
- Association Fee Frequency: Not Required
- Living Area Source: Estimated
- High School: Carl Sandburg High School
- Township: Orland
- Bathrooms Half: 1
- ConstructionMaterials: Brick
- Contingency: Attorney/Inspection
- Interior Features: Vaulted Ceiling(s),Walk-In Closet(s),High Ceilings,Granite Counters,Separate Dining Room
- Subdivision Name: Pinewood North
- Asoc. Billed: Not Required
Address
Open on Google Maps- Address 13812 Mccabe
- City Orland Park
- State/county IL
- Zip/Postal Code 60467
- Country Cook
Overview
- Single Family
- 3
- 2
- 3000
- 1990
Mortgage Calculator
- Down Payment
- Loan Amount
- Monthly Mortgage Payment
- Property Tax
- Home Insurance
- PMI
- Monthly HOA Fees
