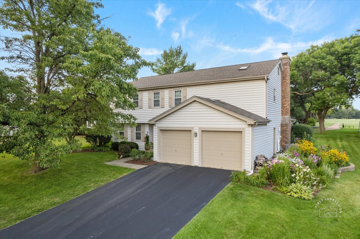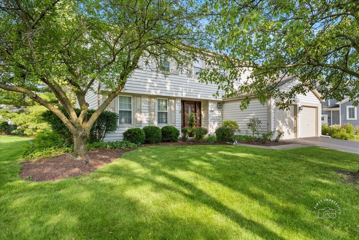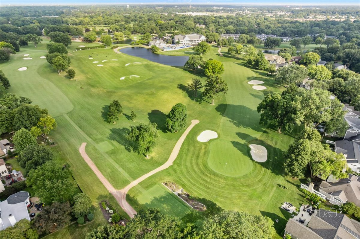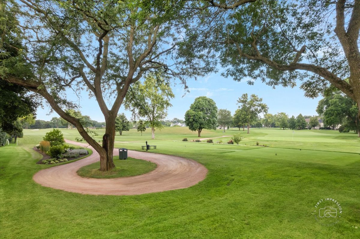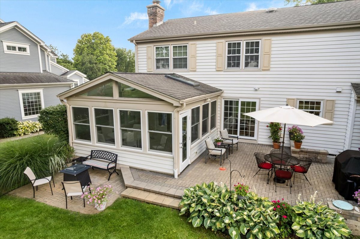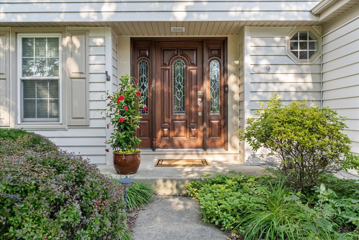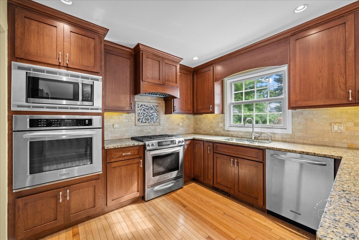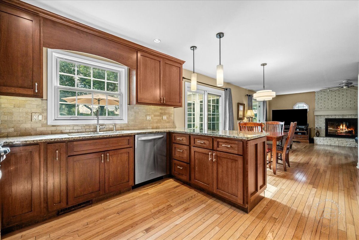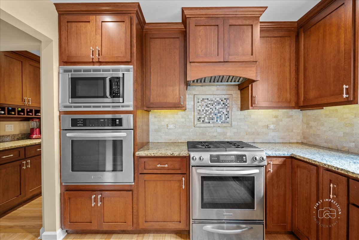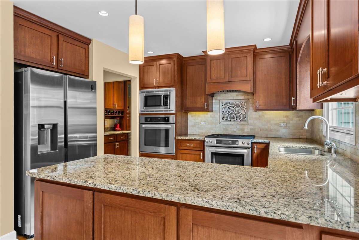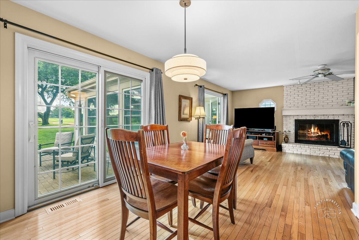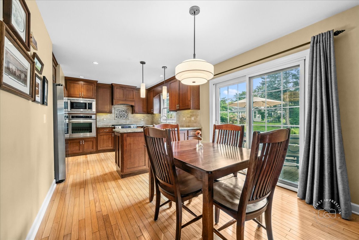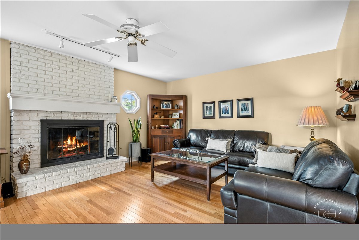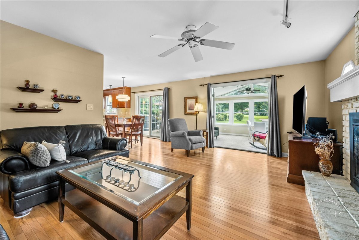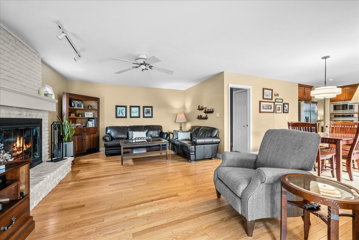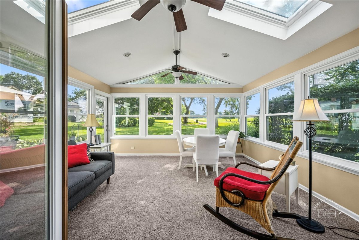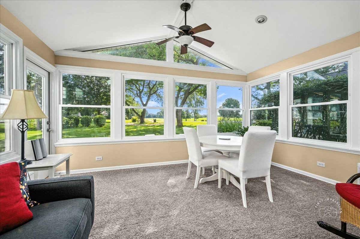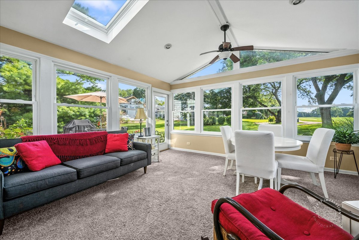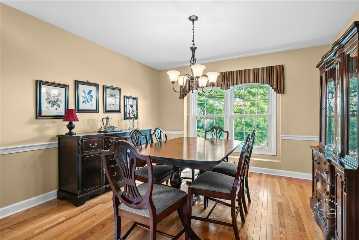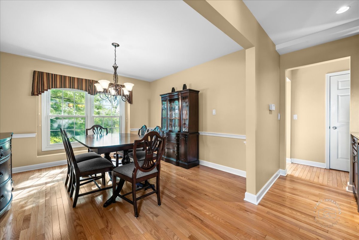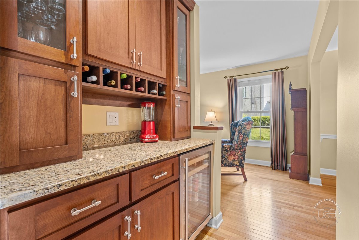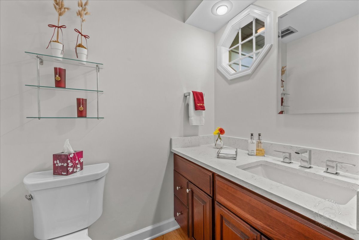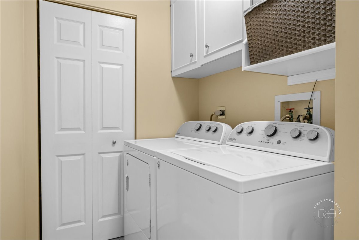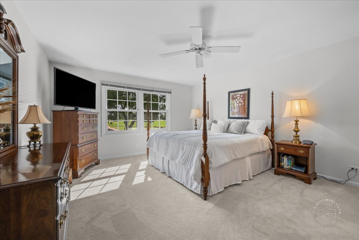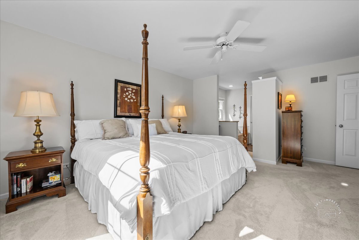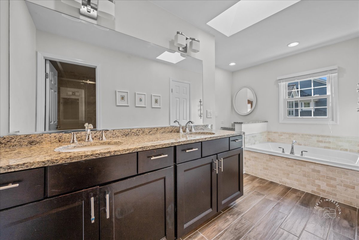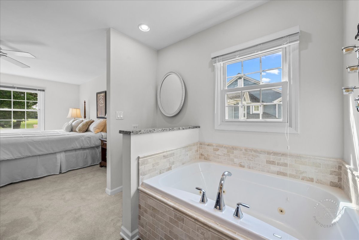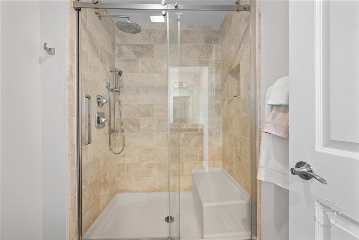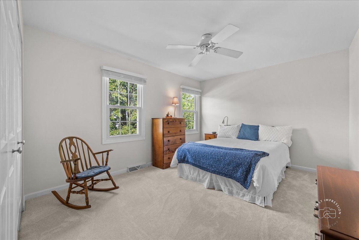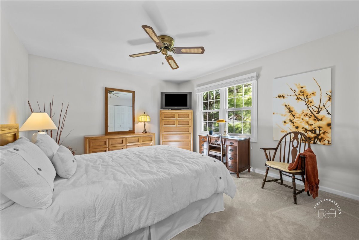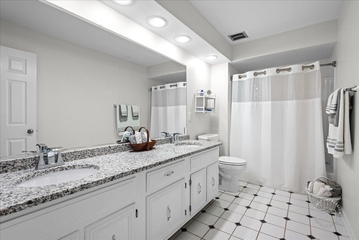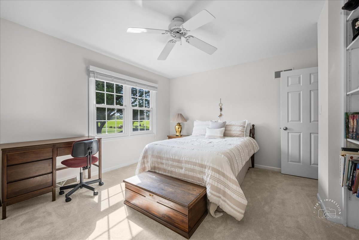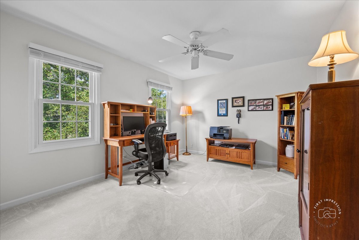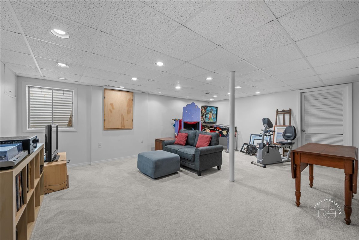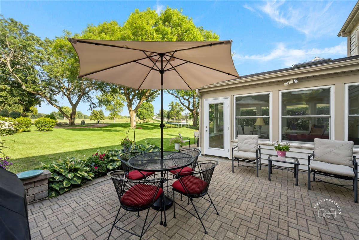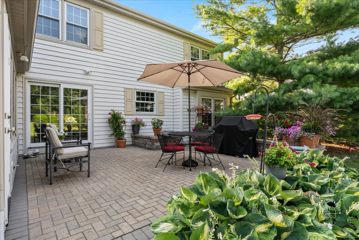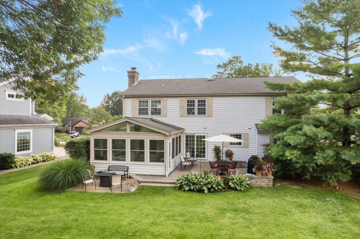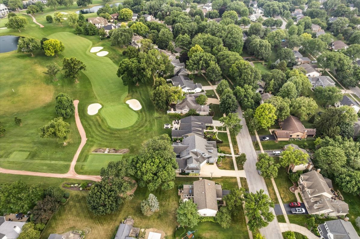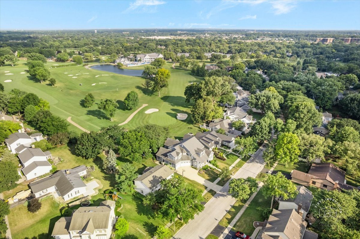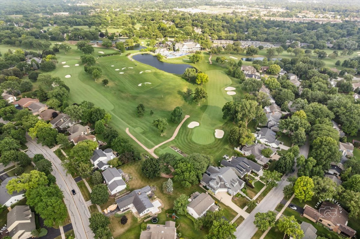Description
Cress Creek on the golf course! Enjoy this updated & spacious 5-BR home with full fairway views of the 11th hole! Gleaming hardwood floors on the main level, and a great entertaining flow to the spacious rooms. Updated kitchen with Kitchen Aid SS appliances, granite counters and custom cabinets with rollouts. The kitchen and breakfast room are open to the family room with a gas fireplace and transom windows. A stunning sunroom offers a vaulted ceiling, 3 walls of windows and easy access to the paver patio and yard. Entertaining is enhanced by the custom Butler’s pantry and beverage center added between the dining room and kitchen. The first floor is completed with a light-filled living room, updated 1/2 bath and laundry/mudroom. Upstairs you will find 5 generously sized bedrooms ALL with ceiling fans and large closets. The primary bedroom offers full fairway views, a beautifully updated primary bath with jetted tub, double vanities, a large walk-in shower and a walk-in closet. The updated family bath serves the additional bedrooms. Finally, there is a rec/game area in the basement. Updates include: HVAC, roof, kitchen, baths and so much more! An amazing value on the golf course in an amenity-filled golf/swim/tennis neigborhood-minutes from downtown, the train, I-88 and the award-winning District 203 Naperville schools!
- Listing Courtesy of: Baird & Warner
Details
Updated on September 10, 2025 at 4:32 pm- Property ID: MRD12451607
- Price: $945,000
- Property Size: 2982 Sq Ft
- Bedrooms: 5
- Bathrooms: 2
- Year Built: 1976
- Property Type: Single Family
- Property Status: Active
- Parking Total: 2
- Parcel Number: 0711205032
- Water Source: Lake Michigan
- Sewer: Public Sewer
- Architectural Style: Traditional
- Days On Market: 6
- Basement Bath(s): No
- Fire Places Total: 1
- Cumulative Days On Market: 6
- Tax Annual Amount: 1110.92
- Roof: Asphalt
- Cooling: Central Air
- Electric: Circuit Breakers,200+ Amp Service
- Asoc. Provides: None
- Appliances: Double Oven,Range,Microwave,Dishwasher,Refrigerator,Bar Fridge,Washer,Dryer,Disposal,Stainless Steel Appliance(s),Wine Refrigerator,Gas Cooktop,Humidifier
- Parking Features: On Site,Garage Owned,Attached,Garage
- Room Type: Bedroom 5,Breakfast Room,Recreation Room,Foyer,Sun Room
- Community: Park
- Stories: 2 Stories
- Directions: Mill St to Bauer (W) to Calcutta (S)
- Association Fee Frequency: Not Required
- Living Area Source: Assessor
- Elementary School: Mill Street Elementary School
- Middle Or Junior School: Jefferson Junior High School
- High School: Naperville North High School
- Township: Naperville
- Bathrooms Half: 1
- ConstructionMaterials: Vinyl Siding
- Interior Features: Vaulted Ceiling(s),Walk-In Closet(s),Granite Counters
- Subdivision Name: Cress Creek
- Asoc. Billed: Not Required
Address
Open on Google Maps- Address 1432 Calcutta
- City Naperville
- State/county IL
- Zip/Postal Code 60563
- Country DuPage
Overview
- Single Family
- 5
- 2
- 2982
- 1976
Mortgage Calculator
- Down Payment
- Loan Amount
- Monthly Mortgage Payment
- Property Tax
- Home Insurance
- PMI
- Monthly HOA Fees
