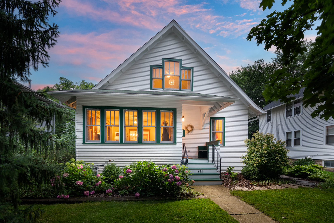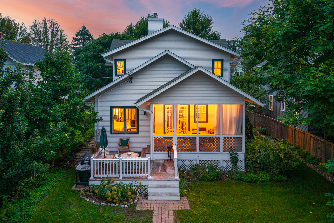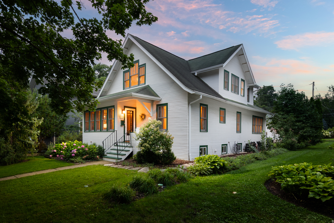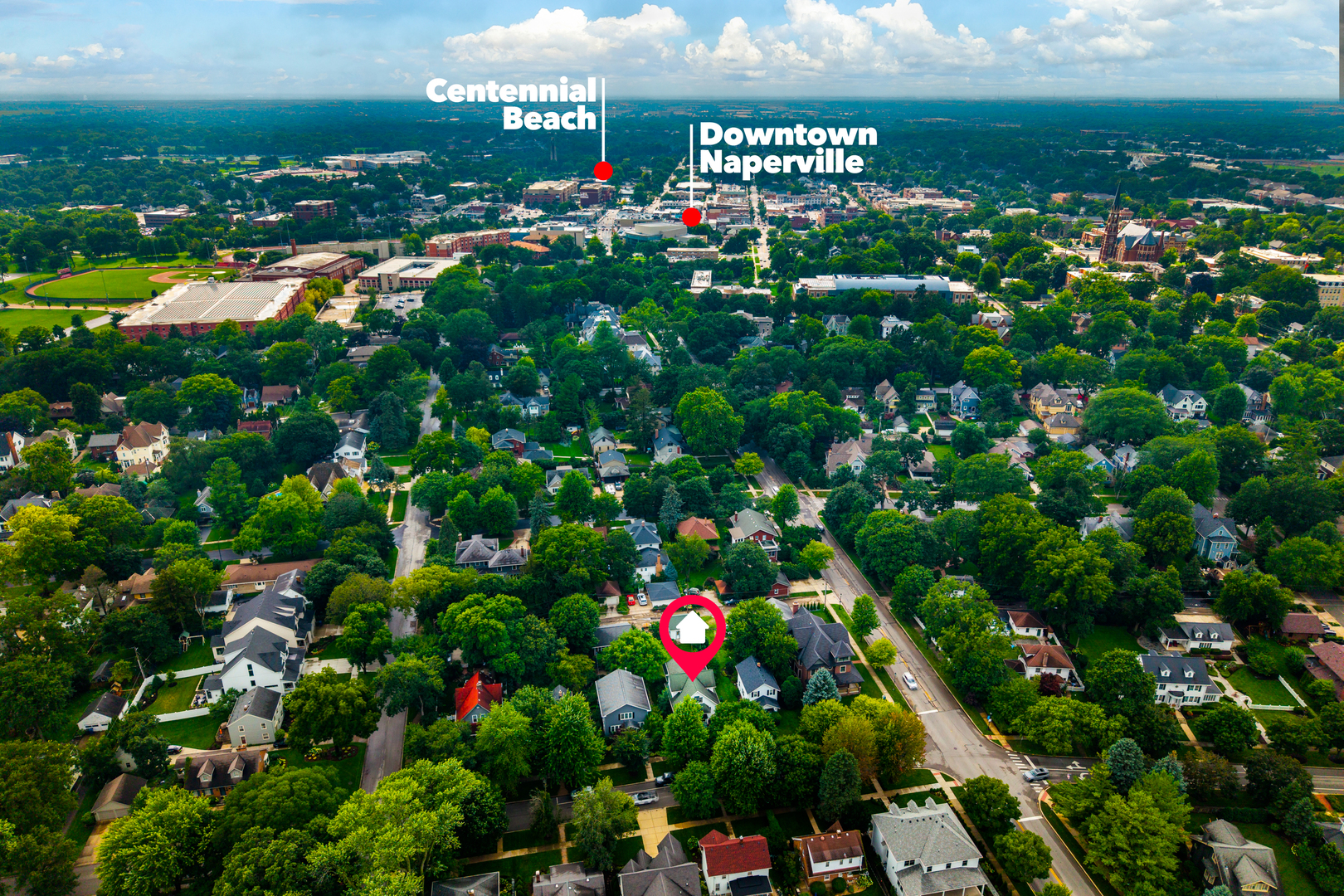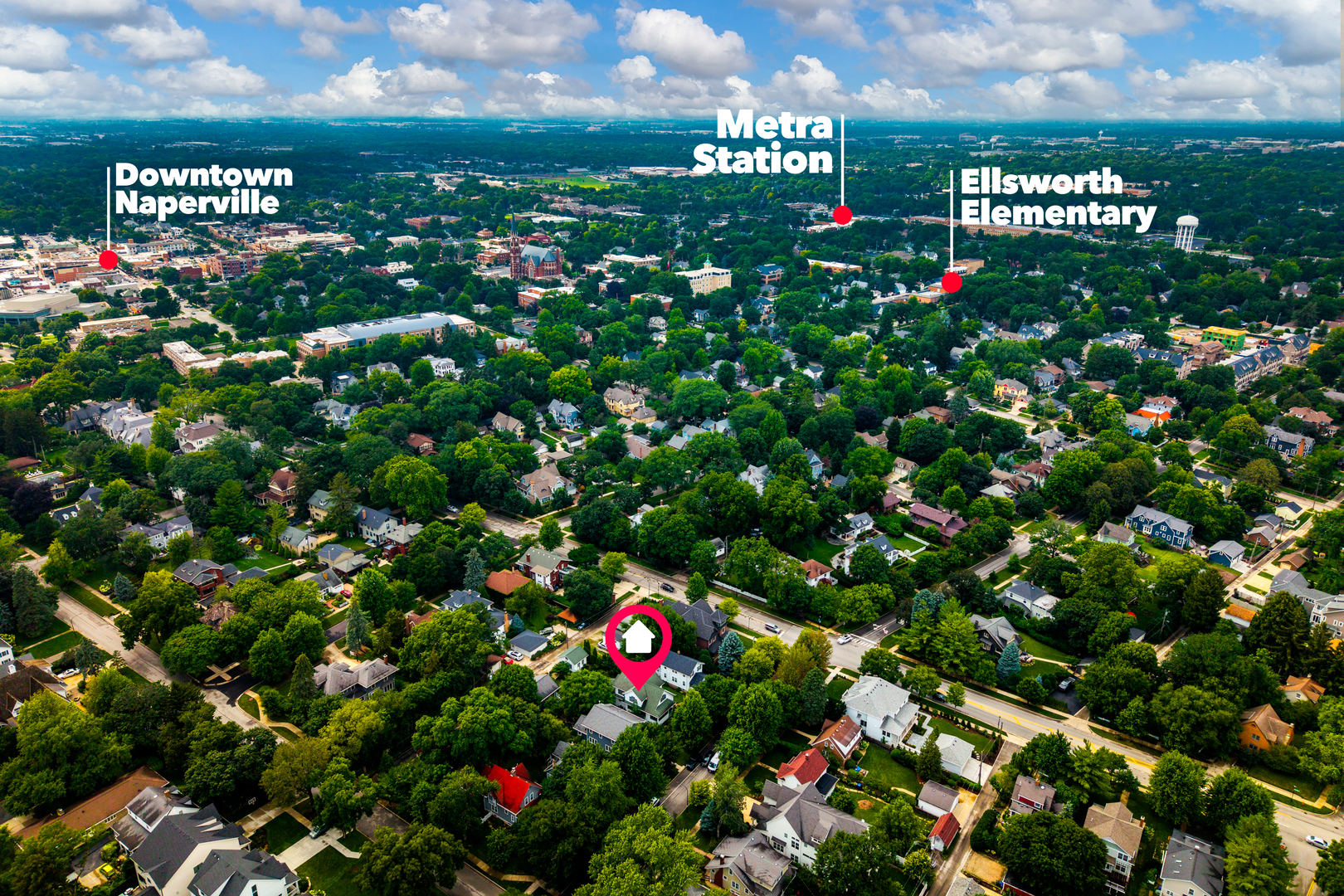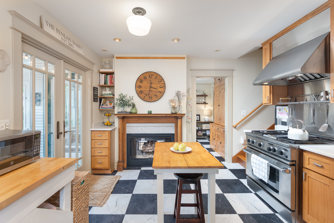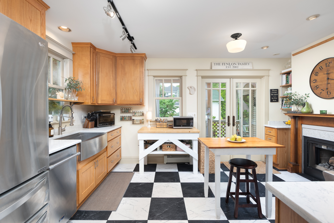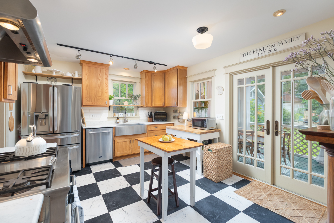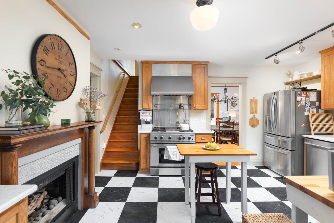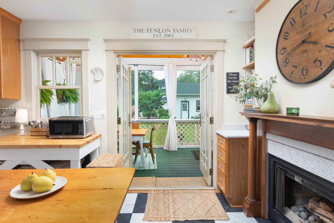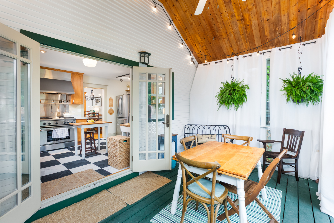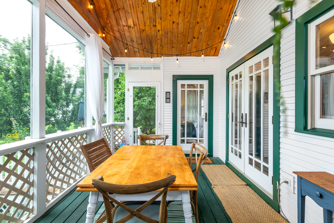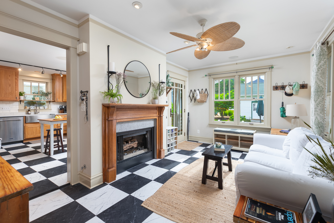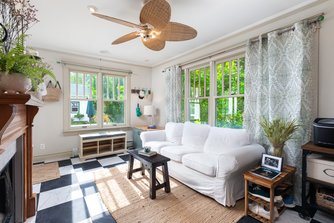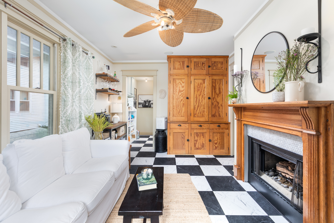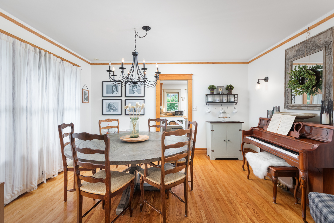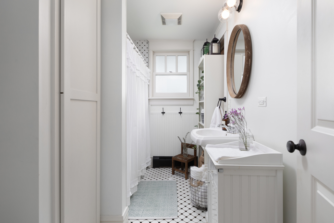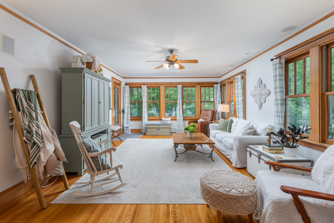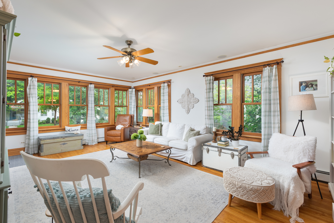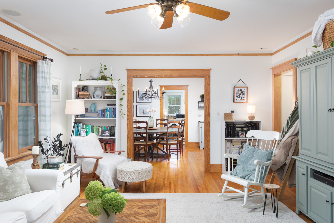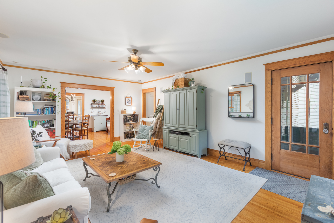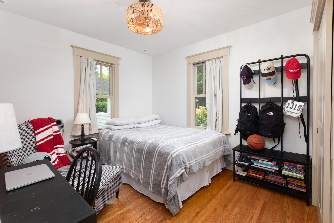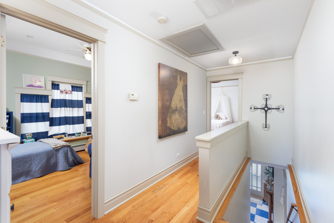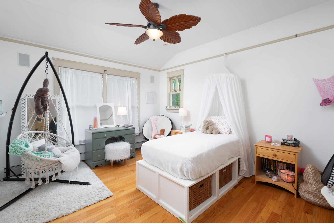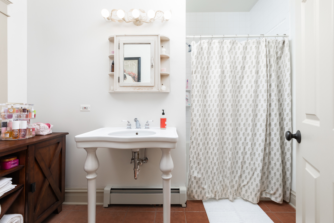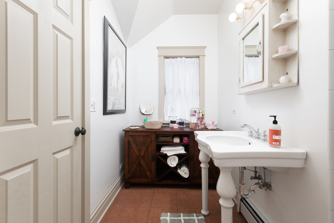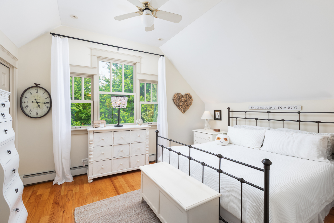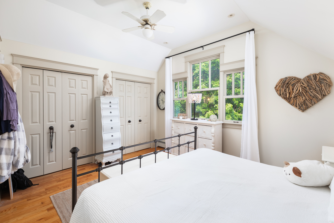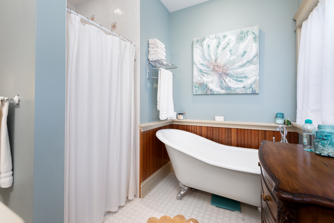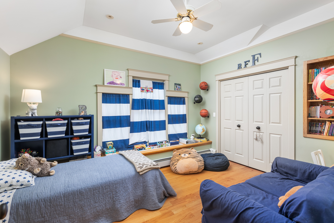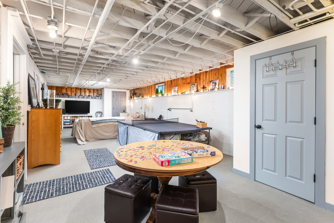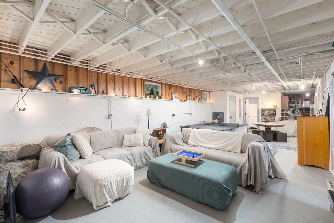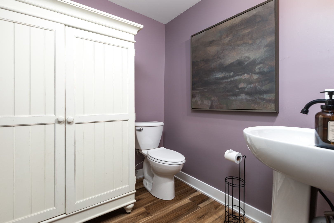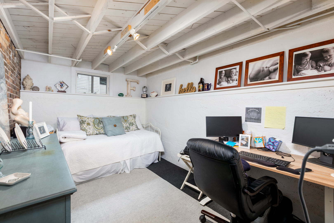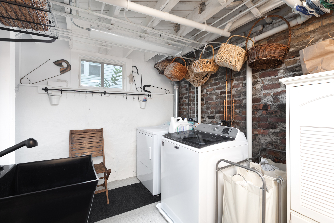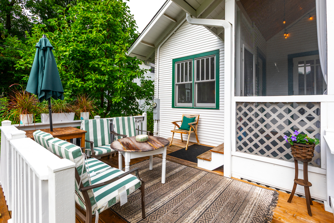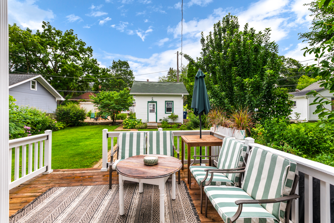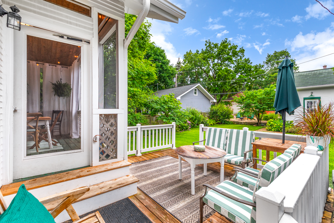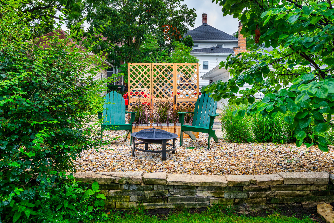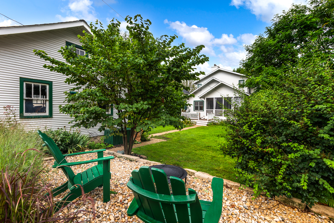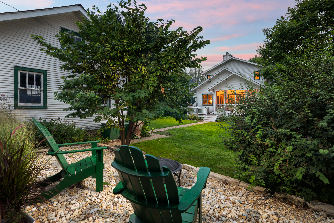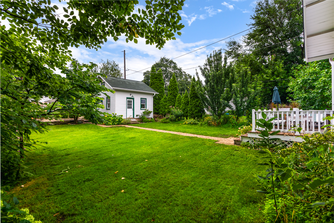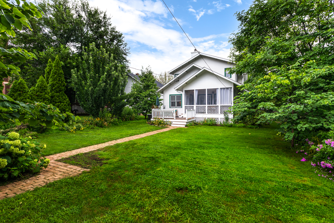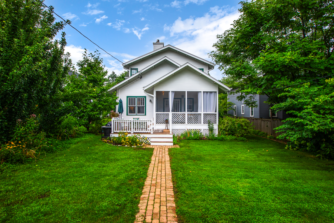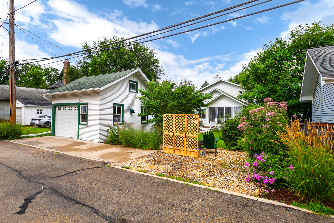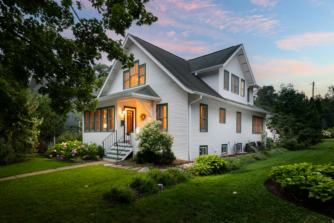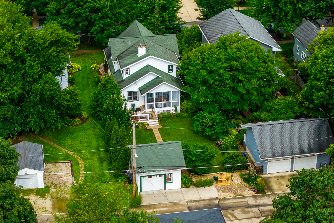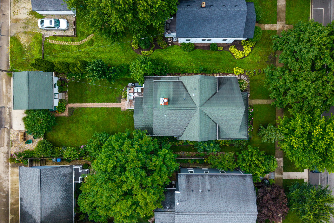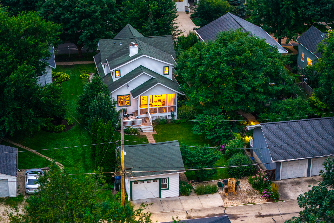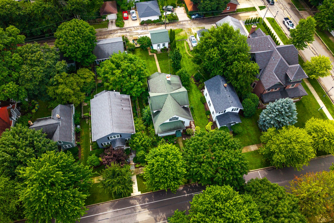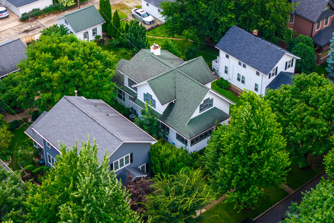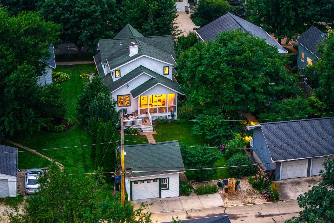Description
Thoughtfully Updated in Coveted East Highlands, Just Steps from Downtown Naperville. This remarkable home is a true blend of timeless character and modern updates-thoughtfully renovated to today’s standards while faithfully preserving its charm. Located in the highly sought-after East Highlands neighborhood, just a short walk to vibrant downtown Naperville, the Riverwalk, Metra, shopping, dining, and award-winning District 203 schools, this property offers the best of location and lifestyle. From the curb, the inviting street view only hints at what lies within. Enter through a beautiful leaded glass door into a spacious living and dining area, where gleaming hardwood floors and an abundance of natural light from tilt-out Marvin windows create a warm and welcoming ambiance. A MAIN FLOOR BEDROOM AND ADJACENT FULL BATH provide flexible living-perfect as a guest suite or a private work-from-home office. The kitchen and eating area are the heart of the home, featuring a cozy fireplace, white tile backsplash, stainless steel farm sink, vented range hood, LG refrigerator, and a high-performance DCS gas range. French glass doors lead to a vaulted, pine-paneled screened porch-a serene, all-season retreat overlooking the beautifully landscaped backyard. Adjacent to the kitchen is a versatile flex room with a second fireplace and direct access to the porch-ideal for use as a den, library, or study. Nearby, a tucked-away space makes for a great second office. Upstairs, hardwood floors continue throughout. The spacious primary suite includes a full en-suite bath, large walk-in closet, and a sitting area or creative space. Each of the additional bedrooms offers its own unique charm, from vaulted ceilings to built-in seating. The basement adds incredible functionality with a large recreation area, laundry room with brick accent wall, separate storage and work areas, and a fourth half-bath-significantly expanding the usable square footage. Mechanical and design upgrades include 3-zoned HVAC, dual water heaters, gutter guards, sandblasted and repainted exterior, 6-panel doors, pedestal sinks, a clawfoot tub, and customized St. Charles Closets. Vintage details like picture rail, generous baseboards, classic moldings, and a built-in hutch lend timeless beauty throughout. Situated in one of Naperville’s most beloved neighborhoods, this home showcases the top-quality craftsmanship and architectural integrity demanded by its past and present owner. This is more than a home; it’s a rare opportunity to own a piece of East Highlands charm with every modern comfort.
- Listing Courtesy of: Coldwell Banker Realty
Details
Updated on September 5, 2025 at 2:01 am- Property ID: MRD12463027
- Price: $938,000
- Property Size: 2702 Sq Ft
- Bedrooms: 4
- Bathrooms: 3
- Property Type: Single Family
- Property Status: New
- Parking Total: 1.5
- Parcel Number: 0818413003
- Water Source: Lake Michigan
- Sewer: Public Sewer,Storm Sewer
- Architectural Style: Traditional
- Basement Bath(s): Yes
- Living Area: 0.1922
- Fire Places Total: 2
- Tax Annual Amount: 989.47
- Roof: Asphalt
- Cooling: Central Air,Wall Unit(s)
- Electric: Circuit Breakers
- Asoc. Provides: None
- Appliances: Range,Microwave,Dishwasher,Refrigerator,Washer,Dryer,Disposal,Stainless Steel Appliance(s),Range Hood
- Parking Features: Concrete,Off Alley,Garage Door Opener,On Site,Garage Owned,Detached,Garage
- Room Type: Office,Recreation Room,Study,Workshop,Screened Porch
- Community: Curbs,Sidewalks,Street Lights,Street Paved
- Stories: 2 Stories
- Directions: Washington St to Chicago Ave east to Columbia south
- Association Fee Frequency: Not Required
- Living Area Source: Assessor
- Elementary School: Highlands Elementary School
- Middle Or Junior School: Kennedy Junior High School
- High School: Naperville Central High School
- Township: Lisle
- Bathrooms Half: 1
- ConstructionMaterials: Wood Siding
- Interior Features: Cathedral Ceiling(s),1st Floor Bedroom,1st Floor Full Bath
- Subdivision Name: East Highlands
- Asoc. Billed: Not Required
Address
Open on Google Maps- Address 215 S Columbia
- City Naperville
- State/county IL
- Zip/Postal Code 60540
- Country DuPage
Overview
- Single Family
- 4
- 3
- 2702
Mortgage Calculator
- Down Payment
- Loan Amount
- Monthly Mortgage Payment
- Property Tax
- Home Insurance
- PMI
- Monthly HOA Fees
