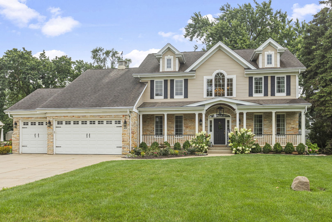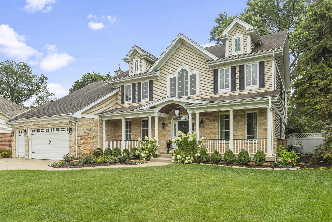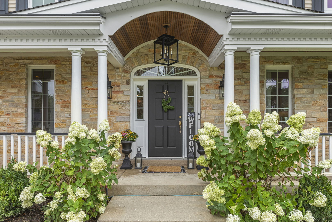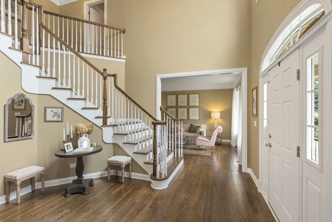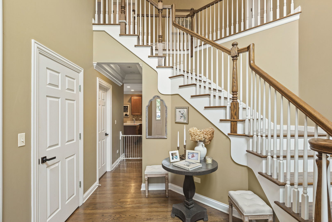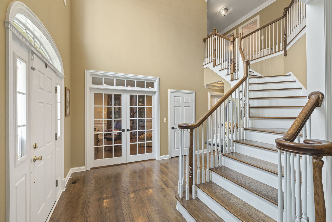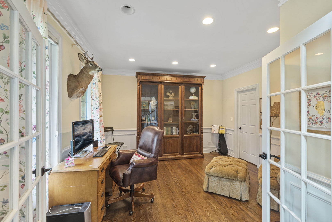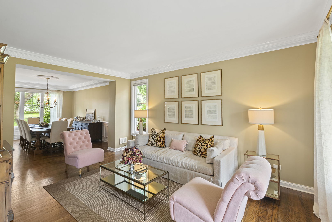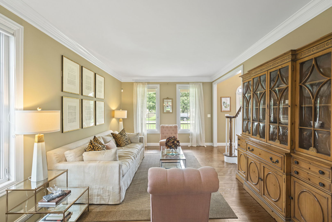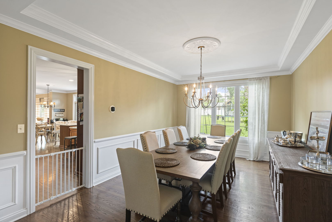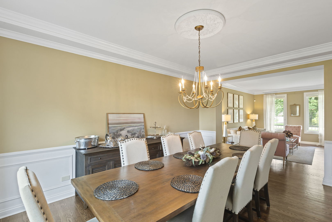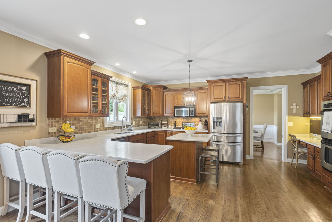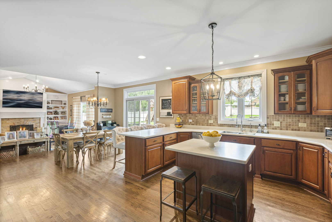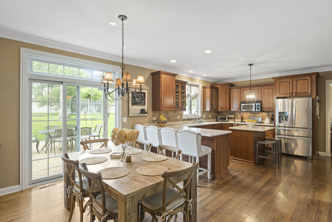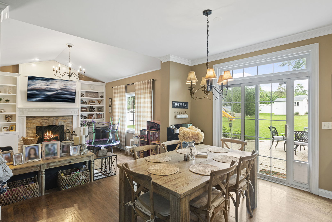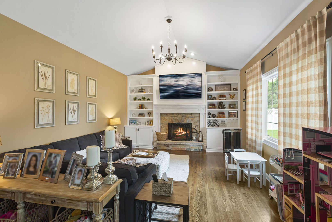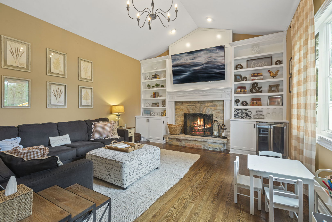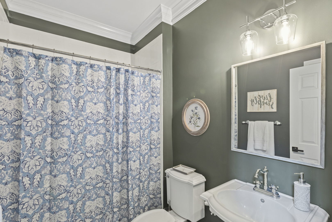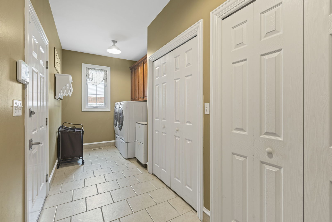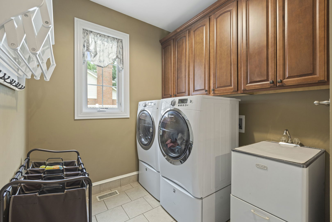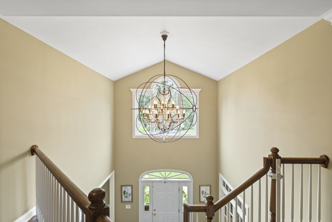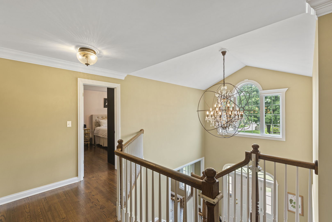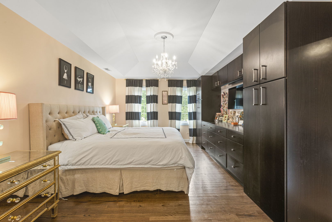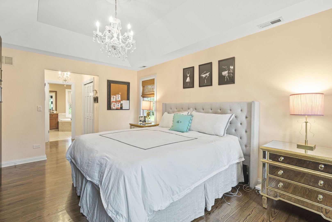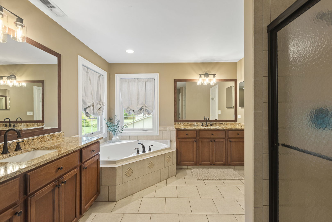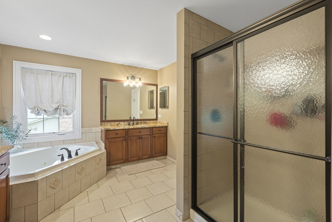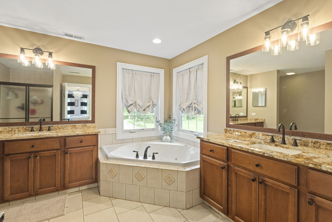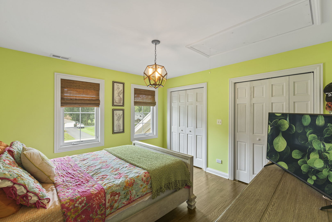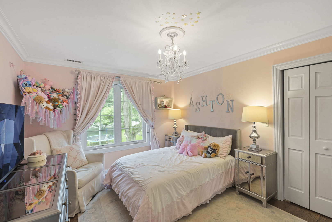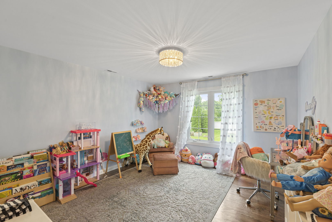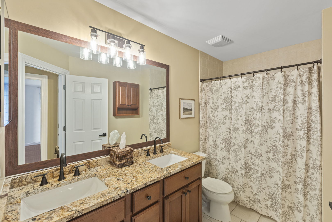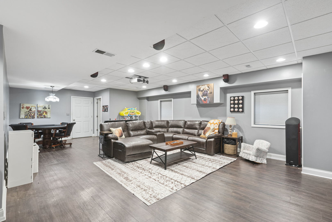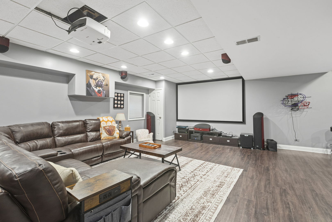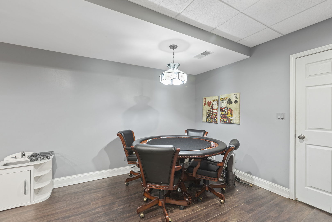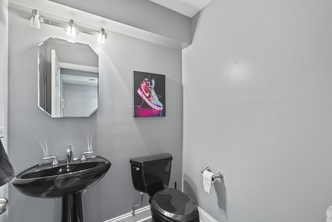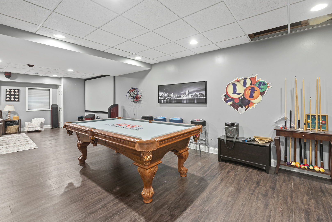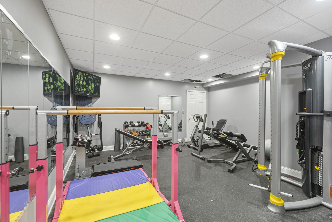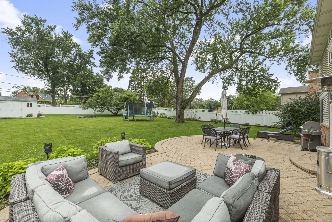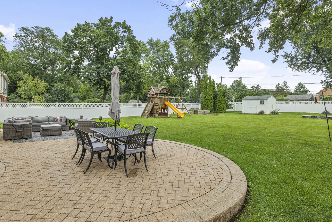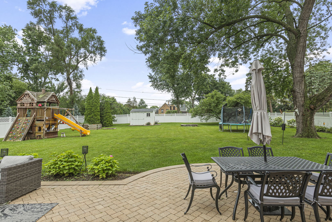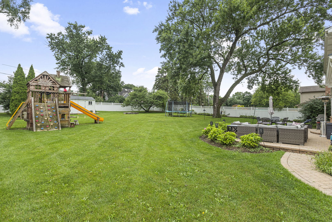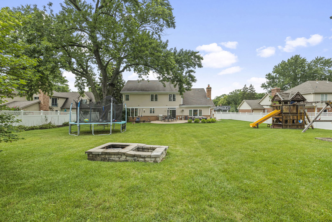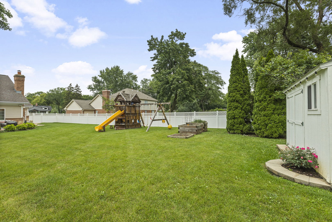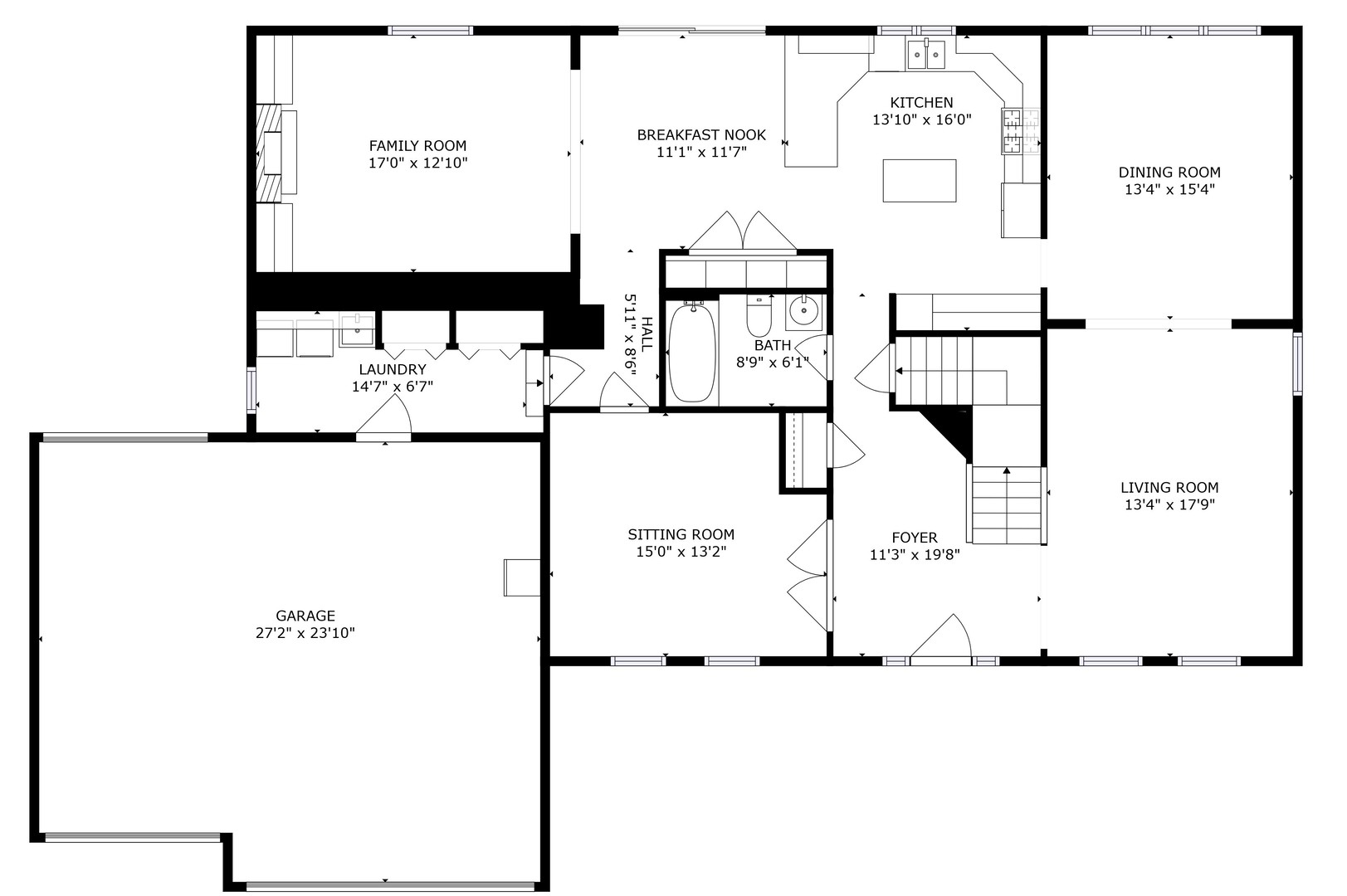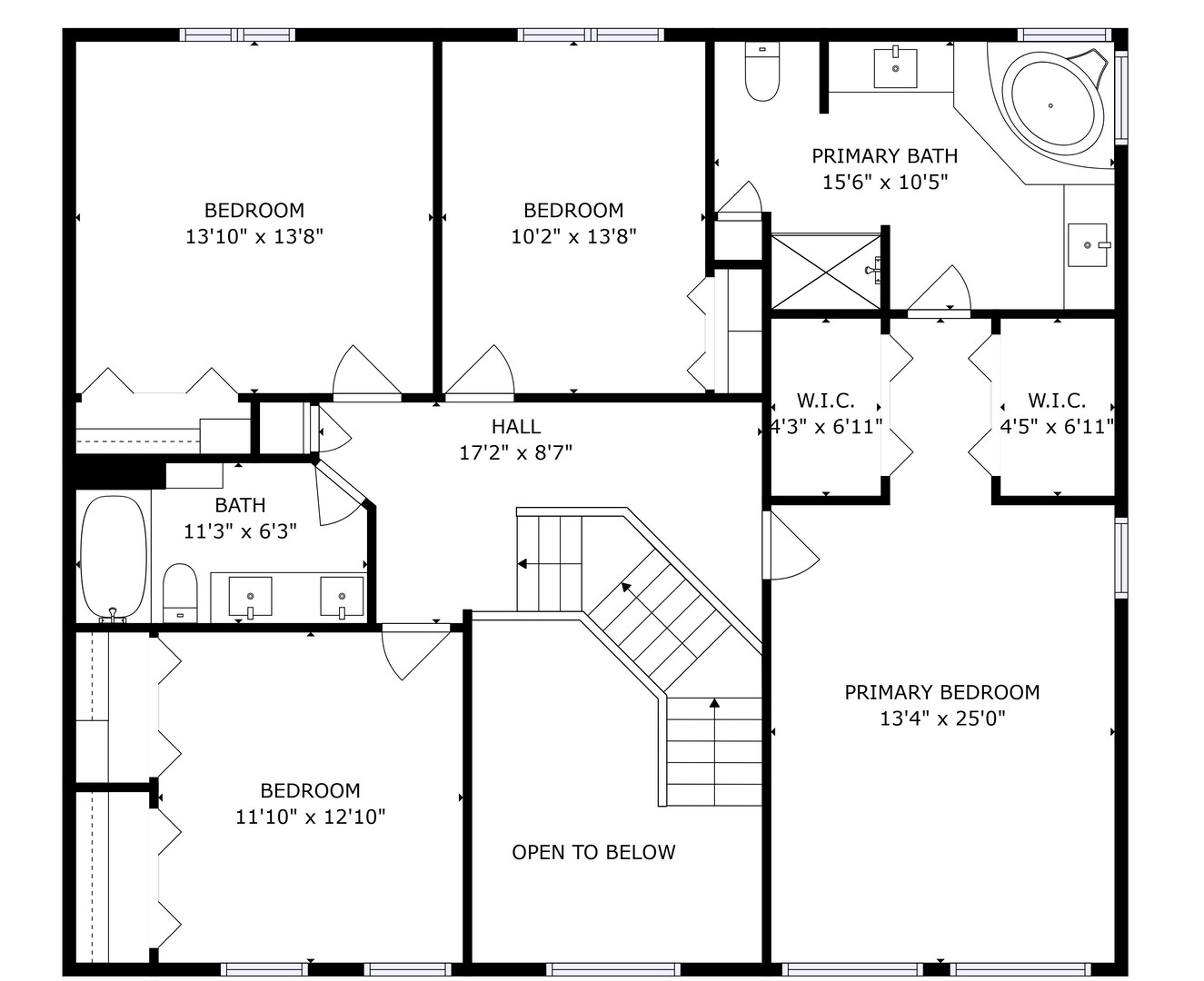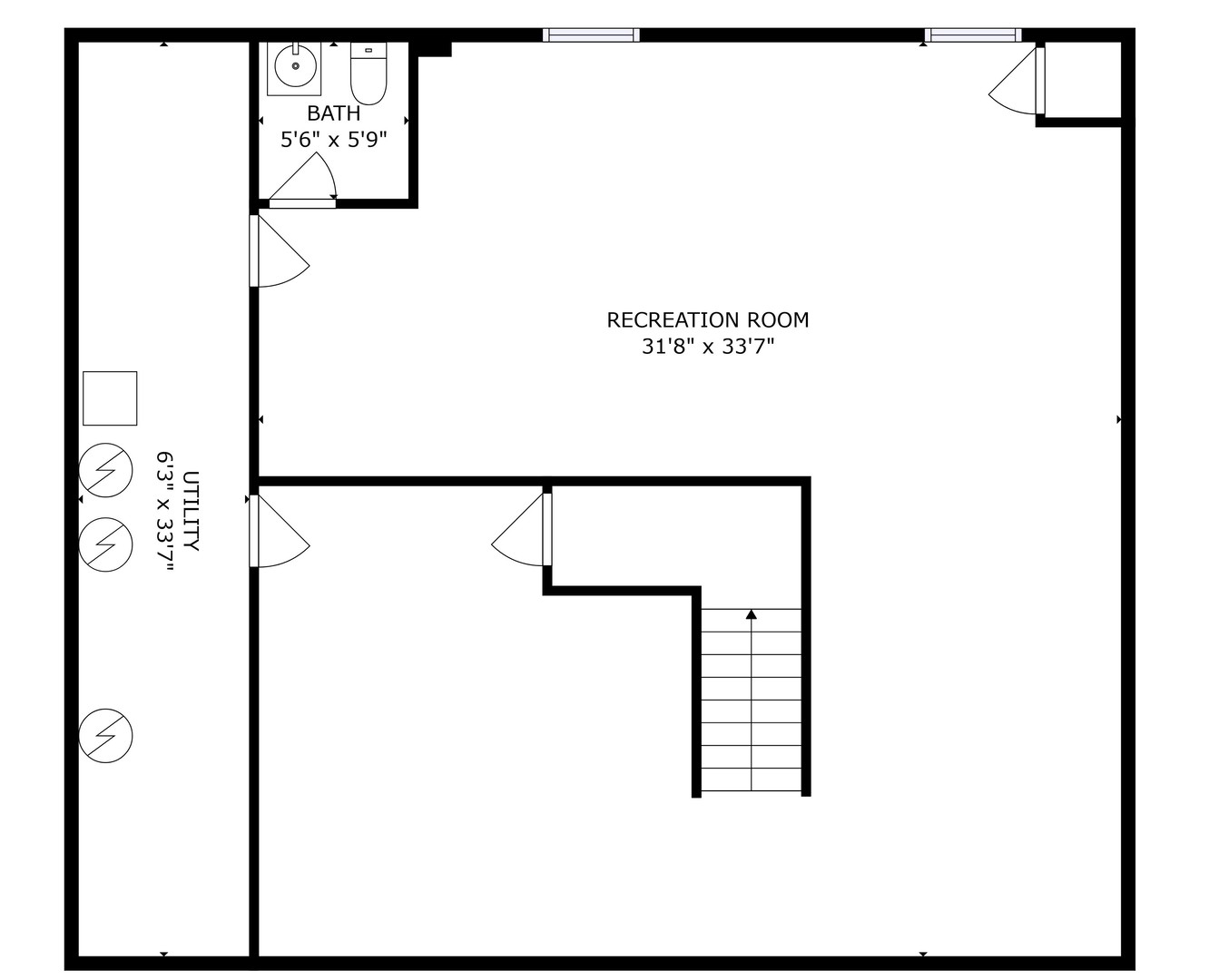Description
Welcome to this expansive and beautifully designed home offering the ideal layout for today’s lifestyle-all set on a fully fenced, half-acre lot with lush landscaping and a serene, park-like setting. Step onto the charming covered front porch and enter the grand two-story foyer, featuring a dramatic curved staircase, striking light fixture, and rich dark-stained hardwood floors that flow throughout the main and second levels. To the left, French doors open to a private first-floor office-perfect for remote work. To the right, a light-filled formal living room showcases crown molding and tall windows, seamlessly flowing into the elegant dining room with tray ceiling, custom millwork, wainscoting, and a modern chandelier with medallion detailing. The heart of the home is a stunning open-concept kitchen and family room designed for both everyday living and effortless entertaining. The kitchen boasts warm cabinetry, light countertops, stainless steel appliances, planning desk, and both a center island and peninsula for ample seating. A spacious eating area opens through sliding doors to the backyard’s expansive paver patio, creating the perfect indoor/outdoor flow. The step-down family room impresses with its vaulted A-frame ceiling, cozy gas fireplace with TV above, and custom built-in shelving. A rare main-level full bathroom, along with a large mud/laundry room featuring abundant storage and access to the heated 3-car garage, complete the first floor. Upstairs, you’ll find four spacious bedrooms and two full bathrooms. The luxurious primary suite includes a vaulted ceiling with stylish light fixture, wall of built-ins, dual walk-in closets, and a spa-like en-suite bath with whirlpool tub, double vanities, and separate shower. The additional bedrooms share a full hall bath with a double-sink vanity and tub/shower. The finished basement offers incredible bonus living space with something for everyone: a game room, home theater with projector screen, large exercise room, and a convenient half bath. Outside, the backyard is a true retreat-fully fenced with white PVC privacy fencing, mature landscaping, large paver patio with multiple seating areas, and a storage shed. This is a rare opportunity to own a custom-built home on a generous lot, offering space, functionality, and timeless style in a setting you’ll love to come home to.
- Listing Courtesy of: Coldwell Banker Realty
Details
Updated on September 10, 2025 at 1:30 pm- Property ID: MRD12449860
- Price: $1,050,000
- Property Size: 3133 Sq Ft
- Bedrooms: 4
- Bathrooms: 3
- Year Built: 2001
- Property Type: Single Family
- Property Status: Active
- Parking Total: 3
- Parcel Number: 03221030040000
- Water Source: Well
- Sewer: Public Sewer
- Days On Market: 6
- Basement Bath(s): Yes
- Fire Places Total: 1
- Cumulative Days On Market: 6
- Tax Annual Amount: 1552.82
- Roof: Asphalt
- Cooling: Central Air,Zoned
- Asoc. Provides: None
- Appliances: Double Oven,Microwave,Dishwasher,Refrigerator,Washer,Dryer,Disposal,Stainless Steel Appliance(s),Wine Refrigerator,Cooktop
- Parking Features: Concrete,On Site,Garage Owned,Attached,Garage
- Room Type: Breakfast Room,Office,Recreation Room,Game Room,Exercise Room,Foyer
- Community: Street Paved
- Stories: 2 Stories
- Directions: Elmhurst Road to Ridge, West to Home
- Association Fee Frequency: Not Required
- Living Area Source: Assessor
- Elementary School: Dwight D Eisenhower Elementary S
- Middle Or Junior School: Macarthur Middle School
- High School: John Hersey High School
- Township: Wheeling
- Bathrooms Half: 1
- ConstructionMaterials: Vinyl Siding,Brick,Stone
- Interior Features: Vaulted Ceiling(s),1st Floor Full Bath
- Asoc. Billed: Not Required
Address
Open on Google Maps- Address 105 W Ridge
- City Prospect Heights
- State/county IL
- Zip/Postal Code 60070
- Country Cook
Overview
- Single Family
- 4
- 3
- 3133
- 2001
Mortgage Calculator
- Down Payment
- Loan Amount
- Monthly Mortgage Payment
- Property Tax
- Home Insurance
- PMI
- Monthly HOA Fees
