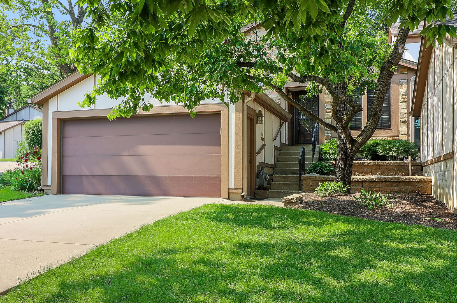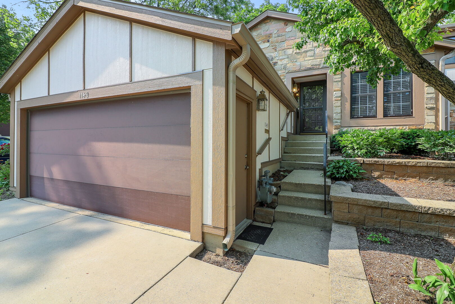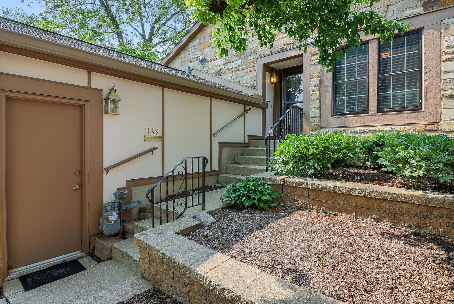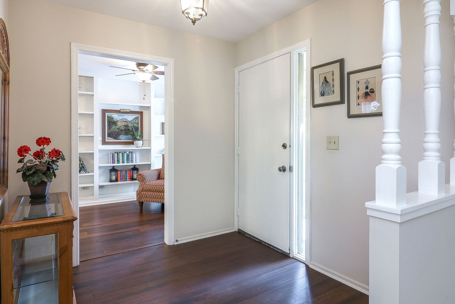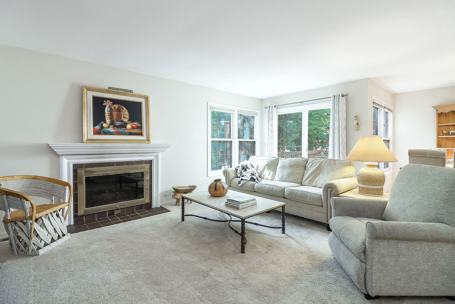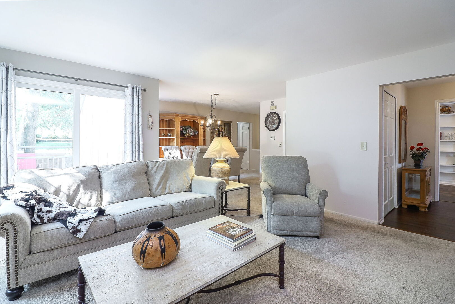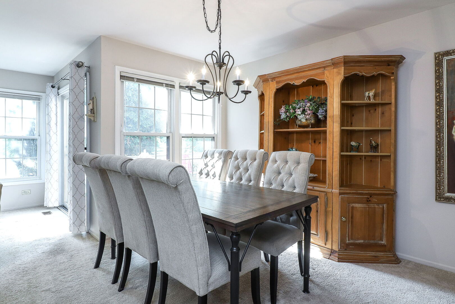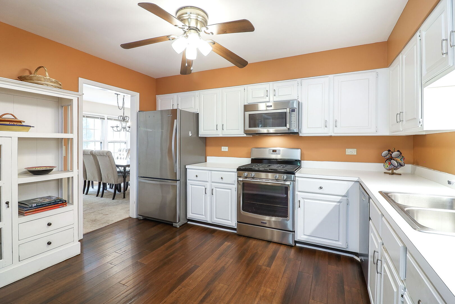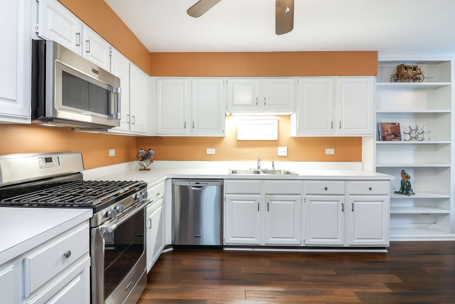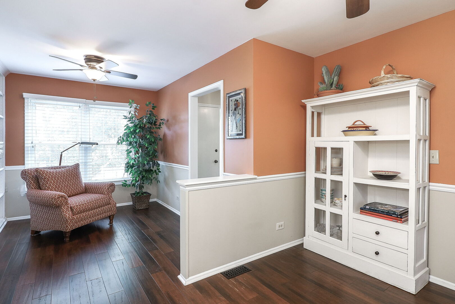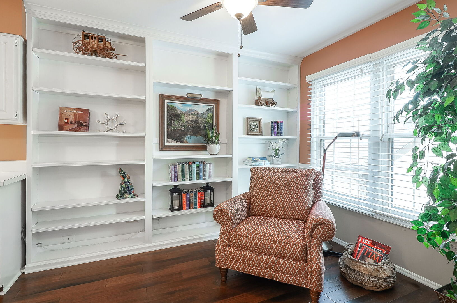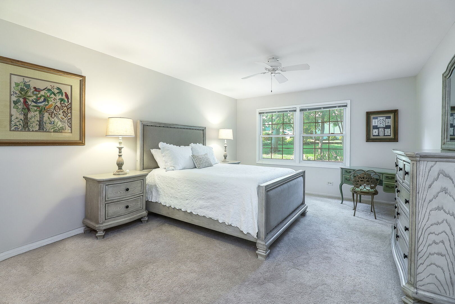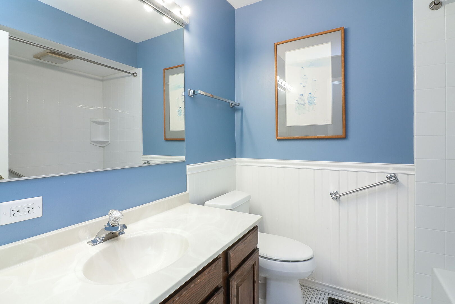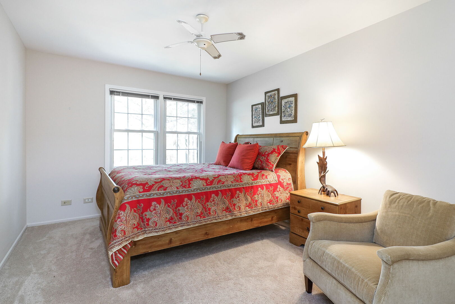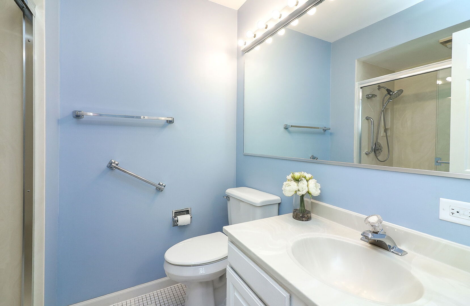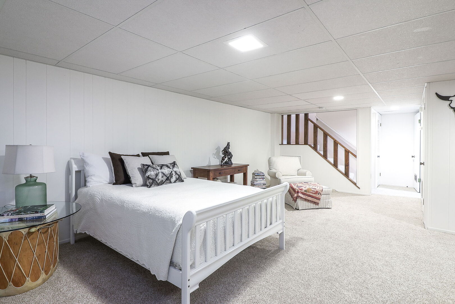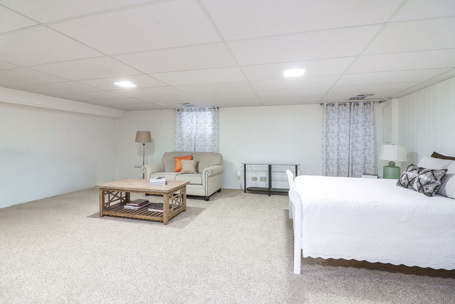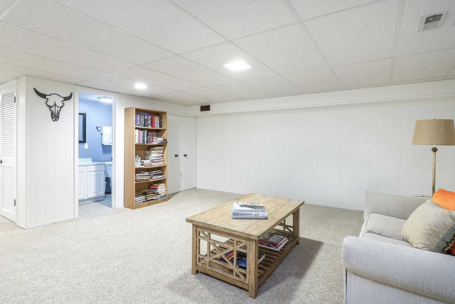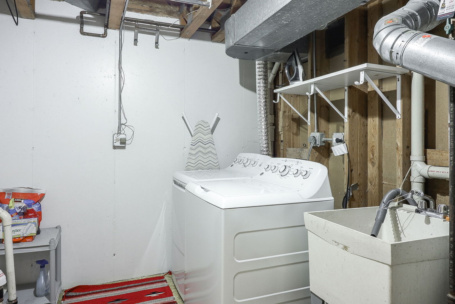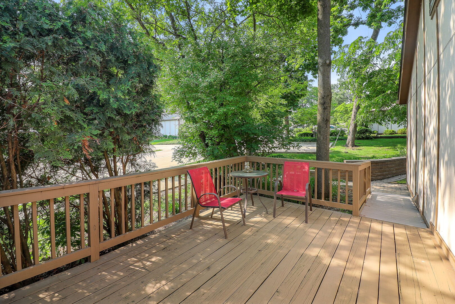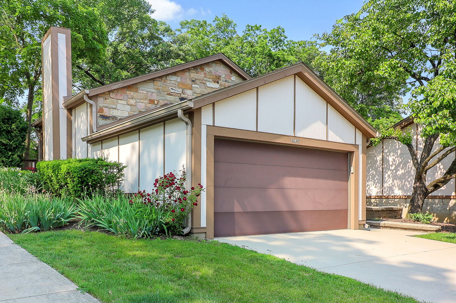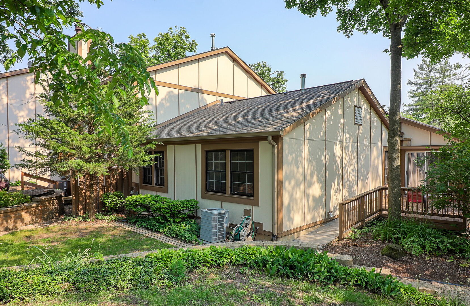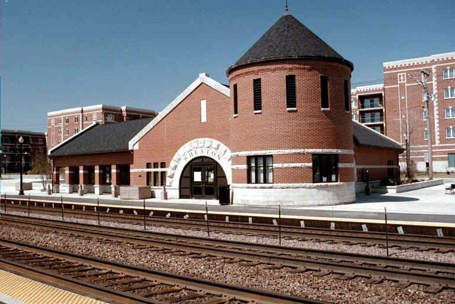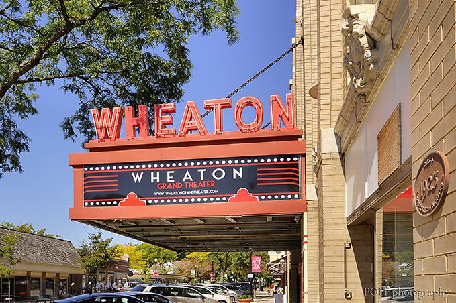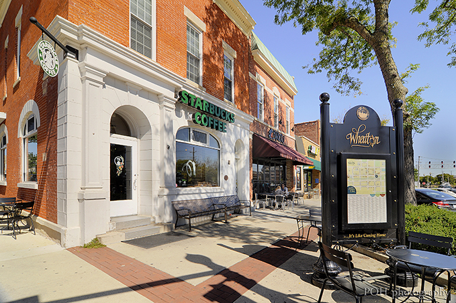Description
Quick close possible for this pretty ranch townhome in Wheaton Oaks! Nice open floor plan with gracious room sizes and finished basement defines this 1432 SF home. The large living room with gas log fireplace features patio doors to the deck and sweet back yard. Pls note: there is ramp from the back deck to sidewalk and back yard. The white kitchen with adjacent sitting room or office includes abundant counters and cabinetry, newer stainless appliances (2016) and has space for a kitchen table if desired. New luxury vinyl added in 2015. Private bath and walk-in closet are featured in the king-sized Primary bedroom suite which overlooks the back yard. An additional bedroom and hall bath on the main floor. Finished basement/family room is currently used as a guest room with egress window and half bath. Amazing cement crawl space with tons of dry storage. Access through laundry room and/or 2-car garage. HVAC (2013), HW Heater, Washer/Dryer (2022), HOA monthly fees include, pool, clubhouse, exterior maintenance, lawn care and snow removal. A short walk to the Wheaton Sport Center, Cosley Park, Illinois Prairie Path. Metra train to Chicago, Upscale Shops and Restaurants of downtown Wheaton nearby.
- Listing Courtesy of: Keller Williams Premiere Properties
Details
Updated on September 6, 2025 at 2:38 am- Property ID: MRD12463276
- Price: $399,900
- Property Size: 1432 Sq Ft
- Bedrooms: 2
- Bathrooms: 2
- Year Built: 1978
- Property Type: Townhouse
- Property Status: New
- HOA Fees: 475
- Parking Total: 2
- Parcel Number: 0508312006
- Water Source: Lake Michigan
- Sewer: Public Sewer
- Days On Market: 1
- Basement Bath(s): Yes
- Fire Places Total: 1
- Cumulative Days On Market: 1
- Tax Annual Amount: 590.37
- Roof: Asphalt
- Cooling: Central Air
- Electric: Circuit Breakers
- Asoc. Provides: Insurance,Clubhouse,Pool,Exterior Maintenance,Lawn Care,Snow Removal
- Appliances: Range,Microwave,Dishwasher,Refrigerator,Washer,Dryer,Disposal
- Parking Features: Concrete,Garage Door Opener,On Site,Garage Owned,Attached,Garage
- Room Type: Breakfast Room,Storage,Deck
- Directions: Gary Ave is temporarily closed from Harrison to Prairie. Take Gary go west on Jewel Rd, 1st left on Oakview, left on Shagbark, right on Wheaton Oaks Drive.
- Association Fee Frequency: Not Required
- Living Area Source: Assessor
- Elementary School: Sandburg Elementary School
- Middle Or Junior School: Monroe Middle School
- High School: Wheaton North High School
- Township: Milton
- Bathrooms Half: 1
- ConstructionMaterials: Cedar,Stone,Other
- Interior Features: 1st Floor Bedroom,1st Floor Full Bath,Storage,Built-in Features
- Subdivision Name: Wheaton Oaks
- Utilities: Cable Available
- Asoc. Billed: Not Required
Address
Open on Google Maps- Address 1149 Wheaton Oaks
- City Wheaton
- State/county IL
- Zip/Postal Code 60187
- Country DuPage
Overview
- Townhouse
- 2
- 2
- 1432
- 1978
Mortgage Calculator
- Down Payment
- Loan Amount
- Monthly Mortgage Payment
- Property Tax
- Home Insurance
- PMI
- Monthly HOA Fees
