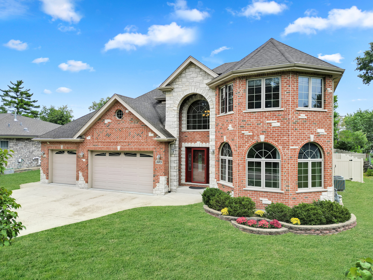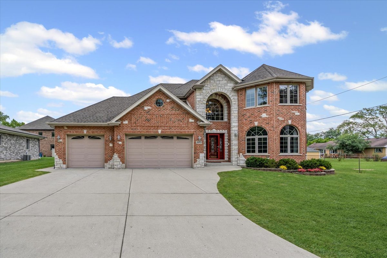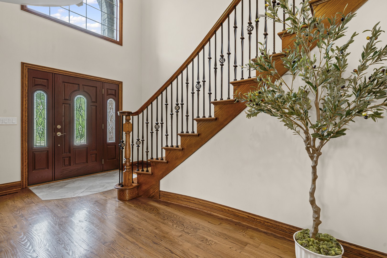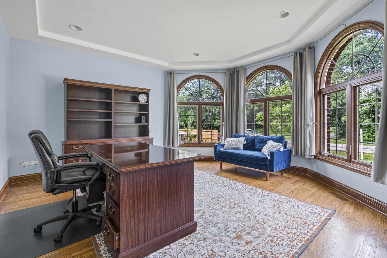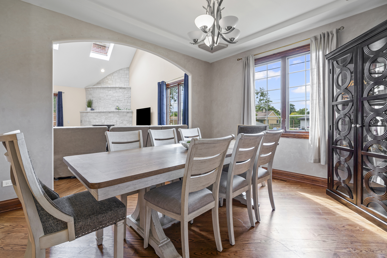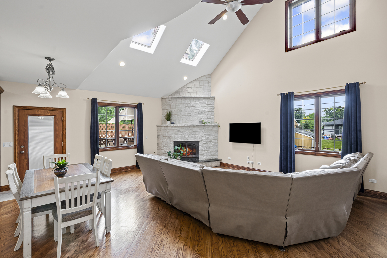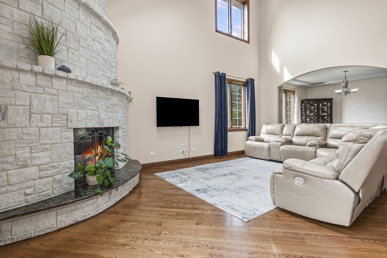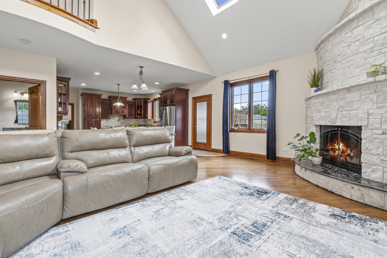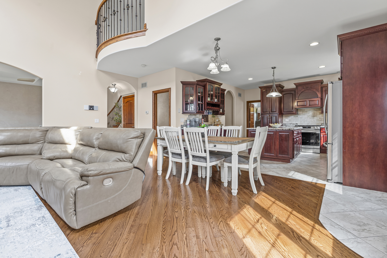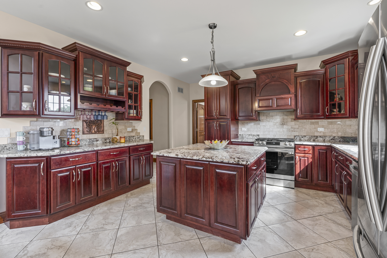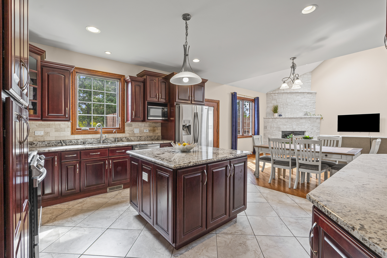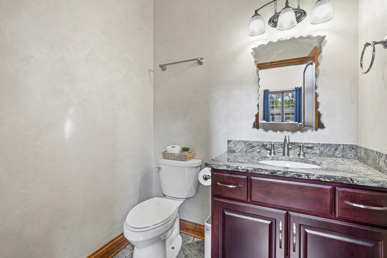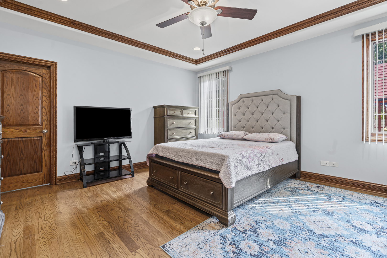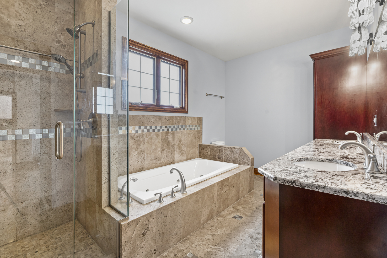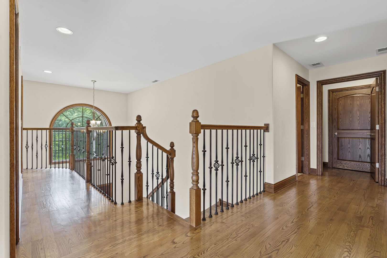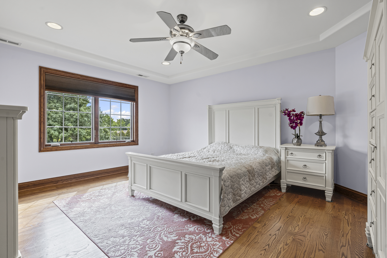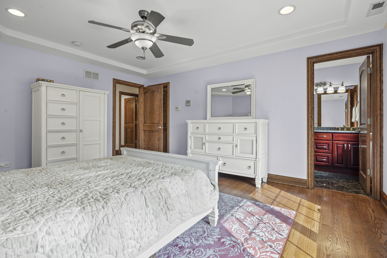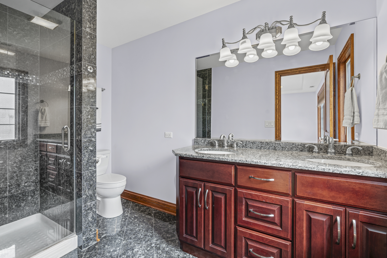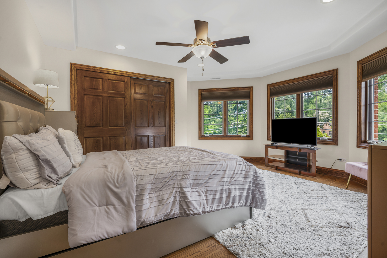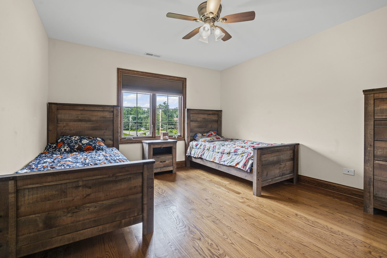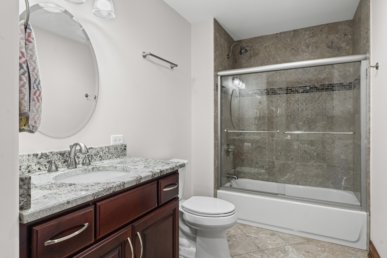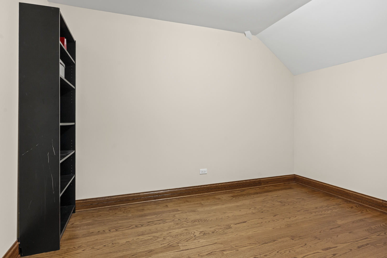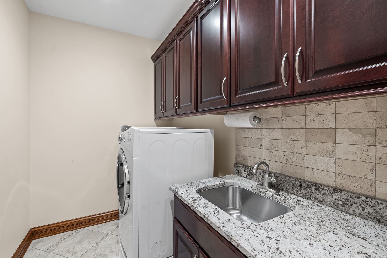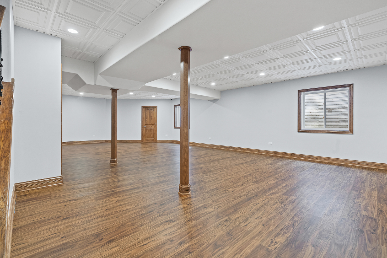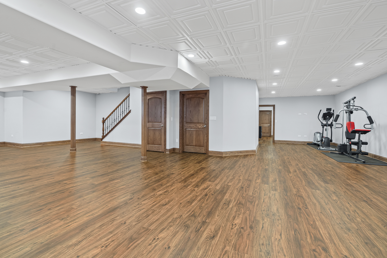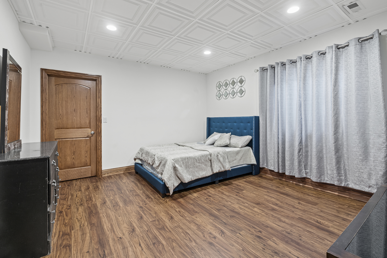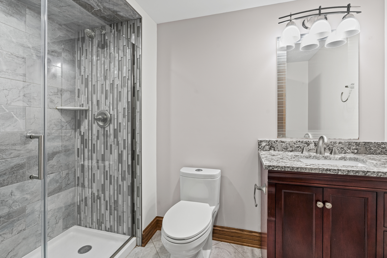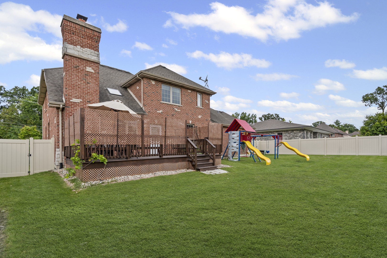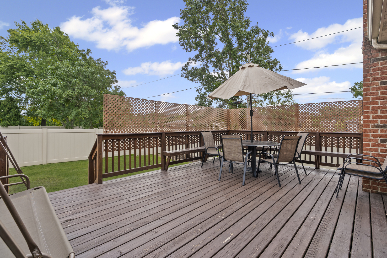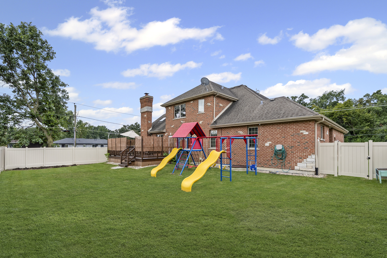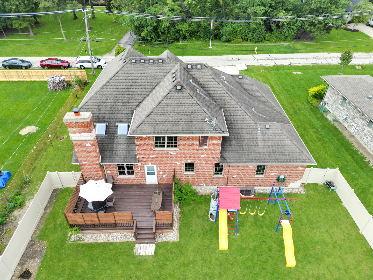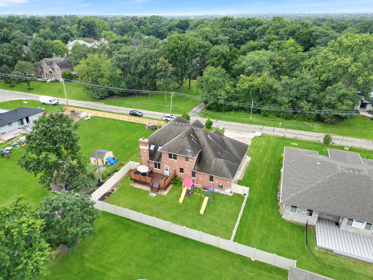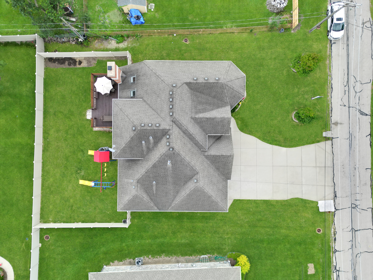Description
Welcome to this stunning custom-built all-brick home offering 5 bedrooms and 4.1 baths, thoughtfully designed with comfort and functionality in mind. Featuring two master suites, including one conveniently located on the main level, this home is ideal for multi-generational living or a perfect in-law suite setup. Step into the inviting two-story foyer that flows into a bright two-story family room with vaulted ceilings and skylights, private office, and a beautiful kitchen with a large island perfect for entertaining and heated tiles! Upstairs, you’ll find three additional bedrooms plus a versatile bonus room that can be used as a second office, playroom, or study. The home is equipped with a central vacuum system, a spacious 3-car garage, and a fully finished basement offering a 5th bedroom, full bath, and plenty of room for entertaining or extended guest stays. Enjoy the outdoors in the fully fenced yard with a freshly painted deck and privacy screen, perfect for gatherings or quiet relaxation. Conveniently located just minutes from O’Hare Airport, this home offers excellent access to major Illinois roadways including Kingery Highway ,North Ave. ,Lake St., as well as the I-290 and I-294 Expressways. You’ll also love being close to parks, trails, shopping, and dining, making this an ideal location for both commuters and families. Additional features include: Dual zoned Furnace/AC, Water heater (2023), Central humidifier, Central vacuum system, Dishwasher (2024), Fence (2024), and hydronic radiant floor heating system in the kitchen!! This property combines thoughtful design, modern amenities, and a prime location-all in one!
- Listing Courtesy of: Baird & Warner
Details
Updated on September 6, 2025 at 2:40 am- Property ID: MRD12451908
- Price: $799,000
- Property Size: 2990 Sq Ft
- Bedrooms: 4
- Bathrooms: 4
- Year Built: 2011
- Property Type: Single Family
- Property Status: New
- Parking Total: 3
- Parcel Number: 0322406016
- Water Source: Public
- Sewer: Public Sewer
- Basement Bedroom(s): 1
- Basement Bath(s): Yes
- Living Area: 0.28
- Fire Places Total: 1
- Tax Annual Amount: 1375.58
- Cooling: Central Air,Zoned
- Asoc. Provides: None
- Appliances: Range,Dishwasher,Refrigerator,Stainless Steel Appliance(s)
- Parking Features: Concrete,Garage Door Opener,Garage,On Site,Garage Owned,Attached
- Room Type: Bedroom 5,Bonus Room
- Community: Park,Street Paved
- Stories: 2 Stories
- Directions: From State Route 83, West onto Frontage Road, right onto Forestview Drive, left onto N Central Ave
- Association Fee Frequency: Not Required
- Living Area Source: Assessor
- Elementary School: W A Johnson Elementary School
- Middle Or Junior School: Blackhawk Middle School
- High School: Fenton High School
- Township: Addison
- Bathrooms Half: 1
- ConstructionMaterials: Brick
- Interior Features: 1st Floor Bedroom,In-Law Floorplan,Walk-In Closet(s),High Ceilings,Open Floorplan,Dining Combo,Separate Dining Room
- Asoc. Billed: Not Required
Address
Open on Google Maps- Address 505 N Central
- City Addison
- State/county IL
- Zip/Postal Code 60101
- Country DuPage
Overview
- Single Family
- 4
- 4
- 2990
- 2011
Mortgage Calculator
- Down Payment
- Loan Amount
- Monthly Mortgage Payment
- Property Tax
- Home Insurance
- PMI
- Monthly HOA Fees
