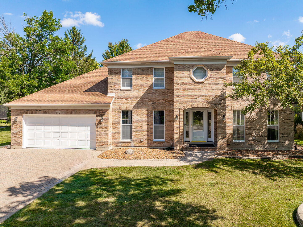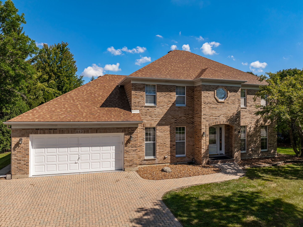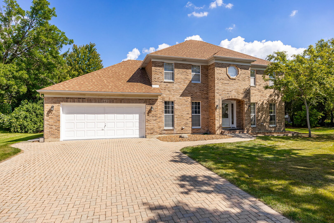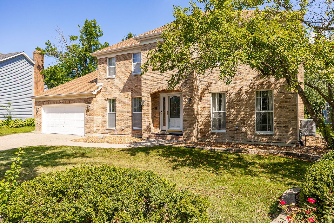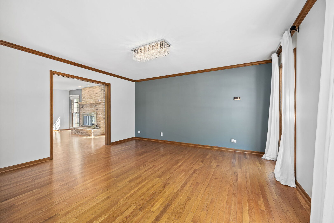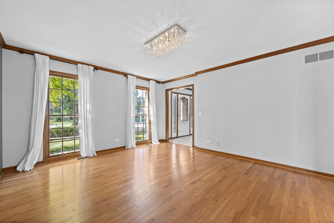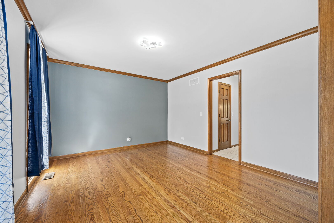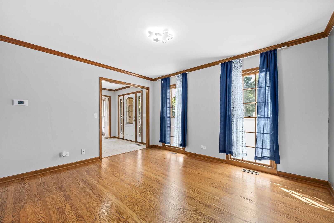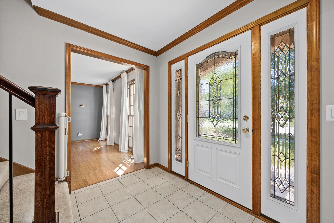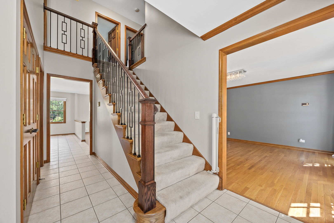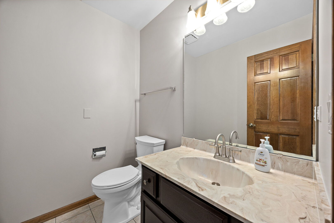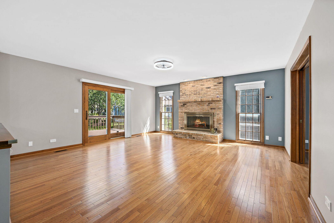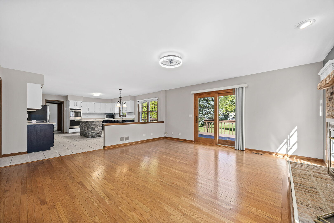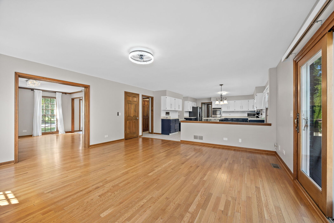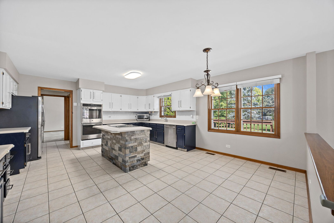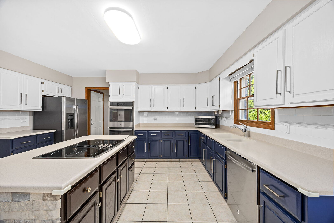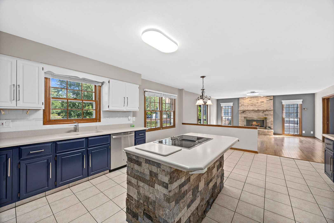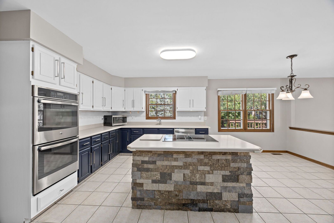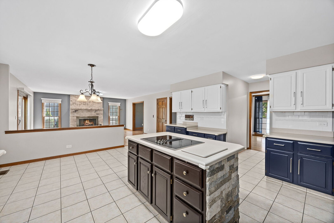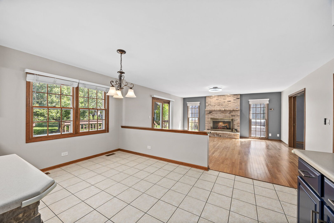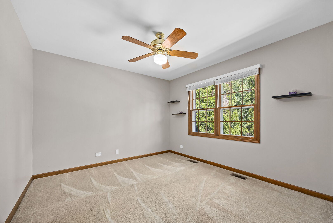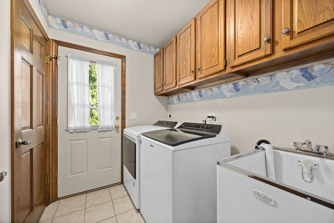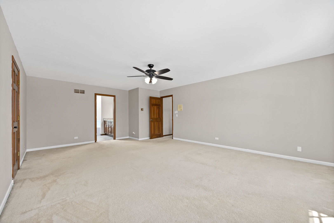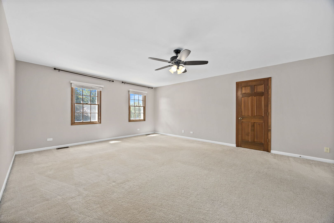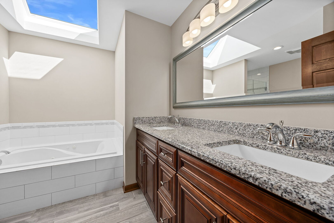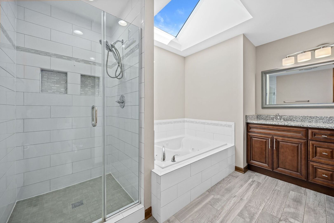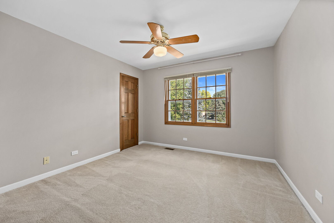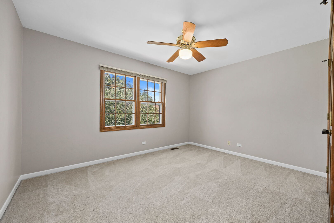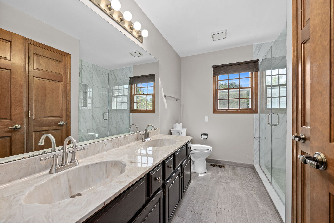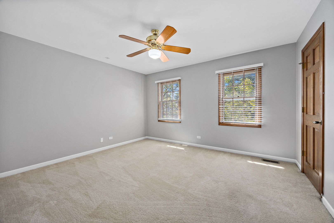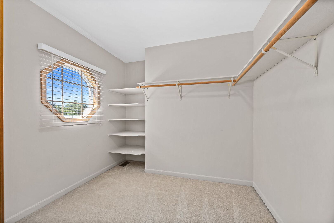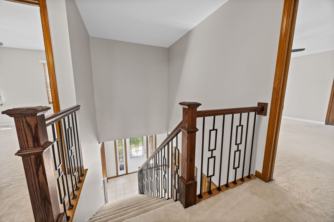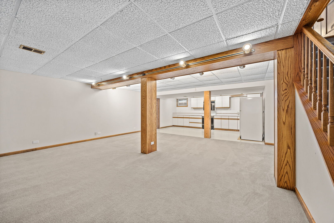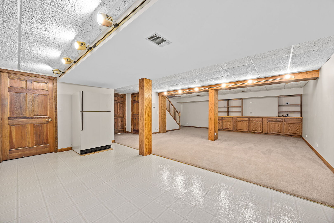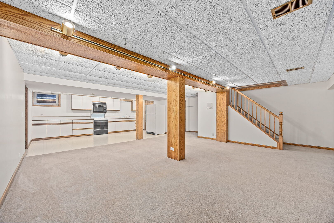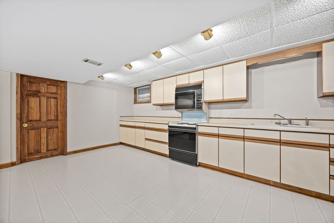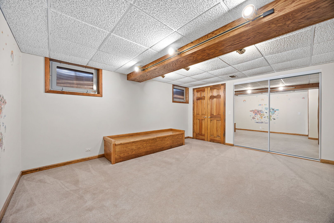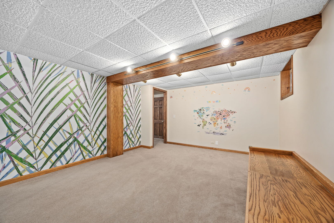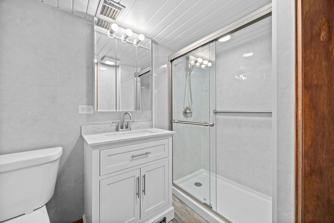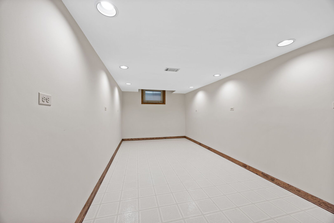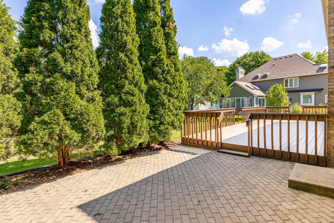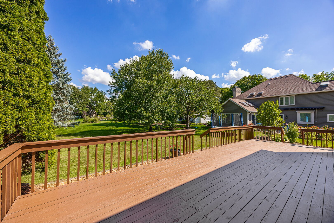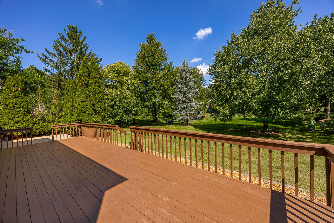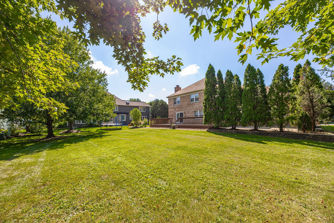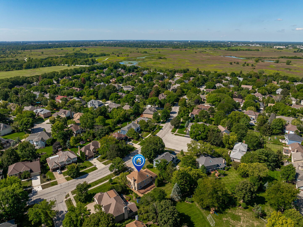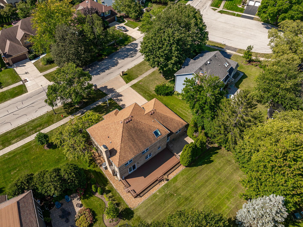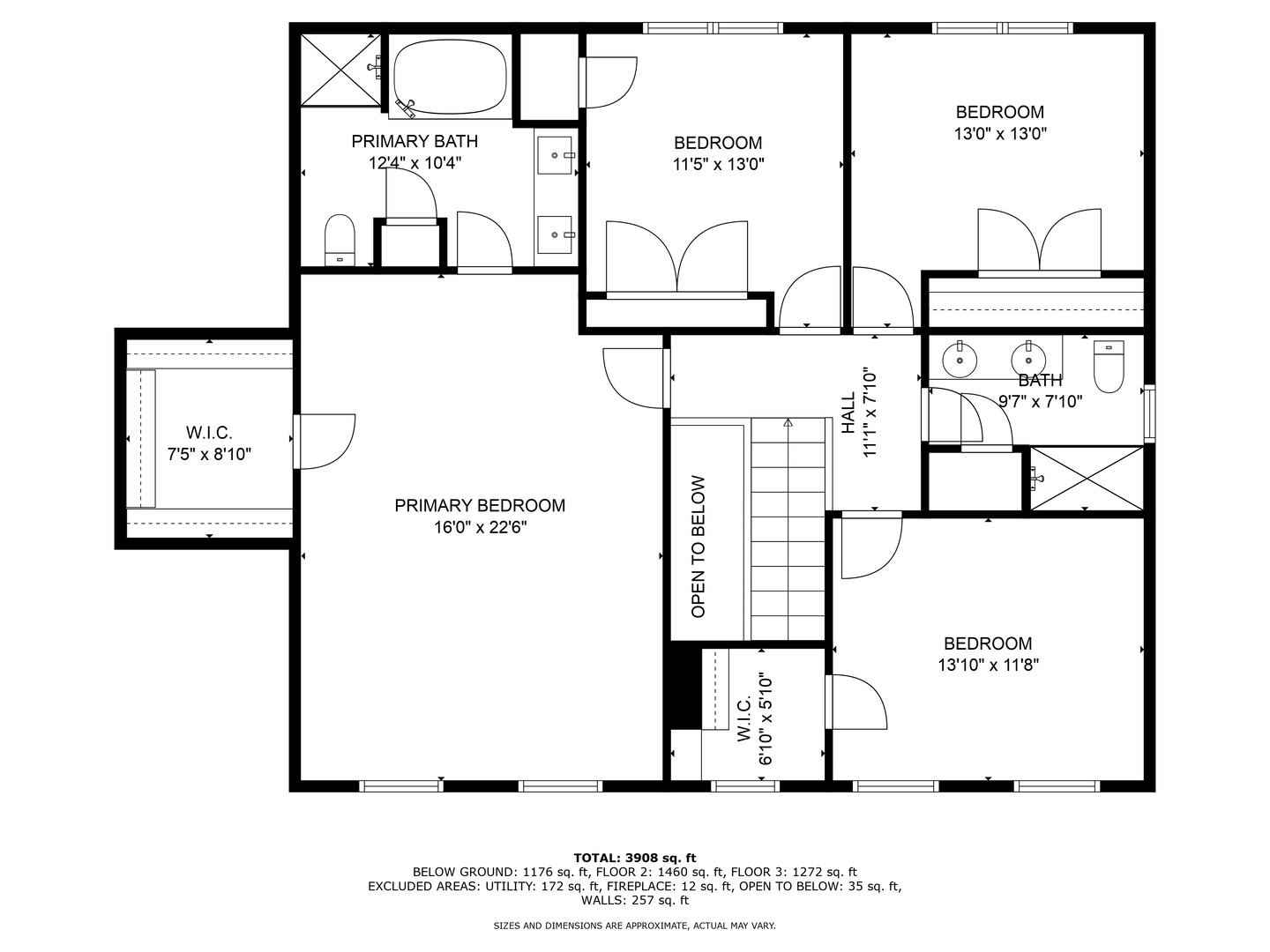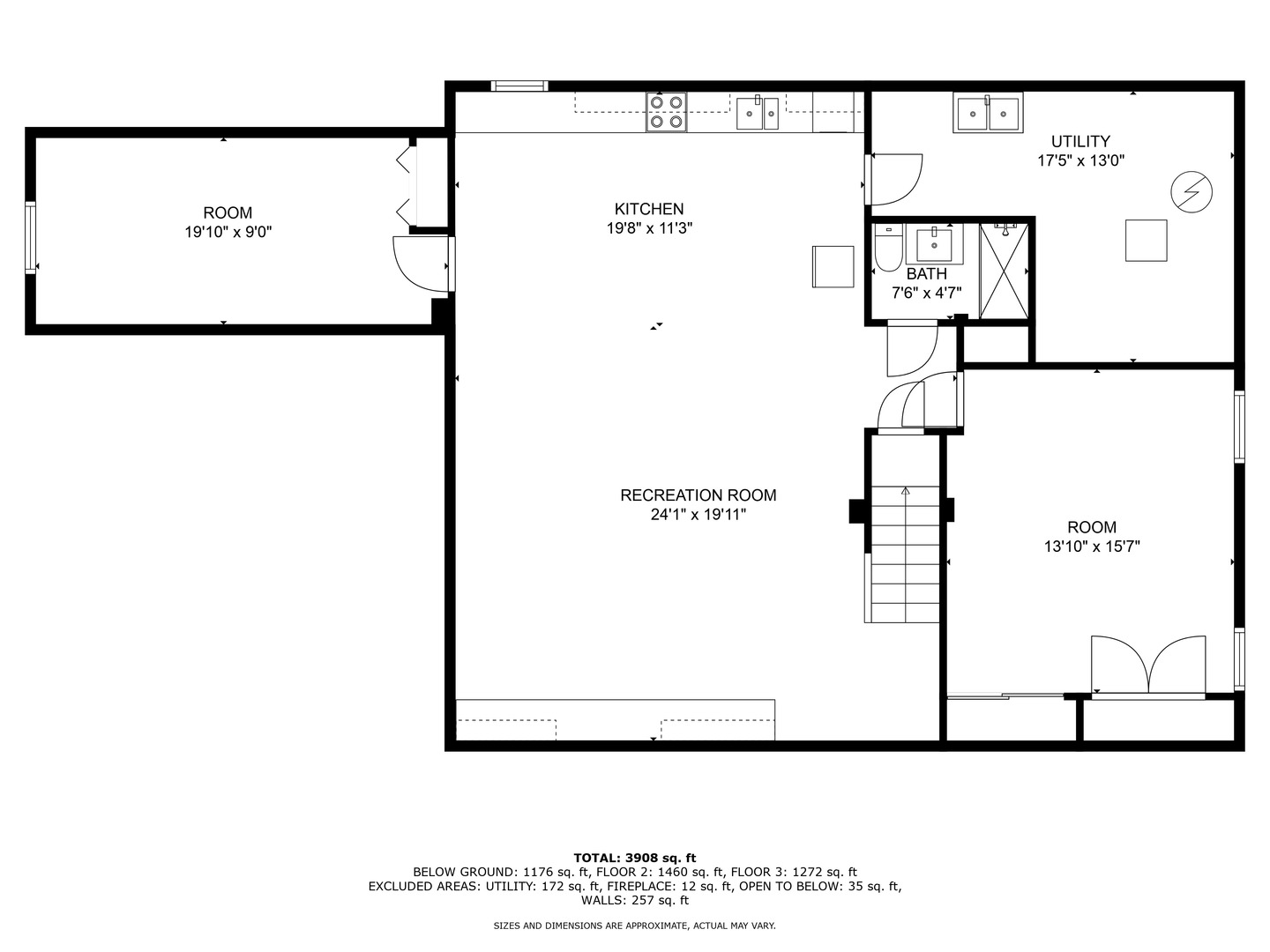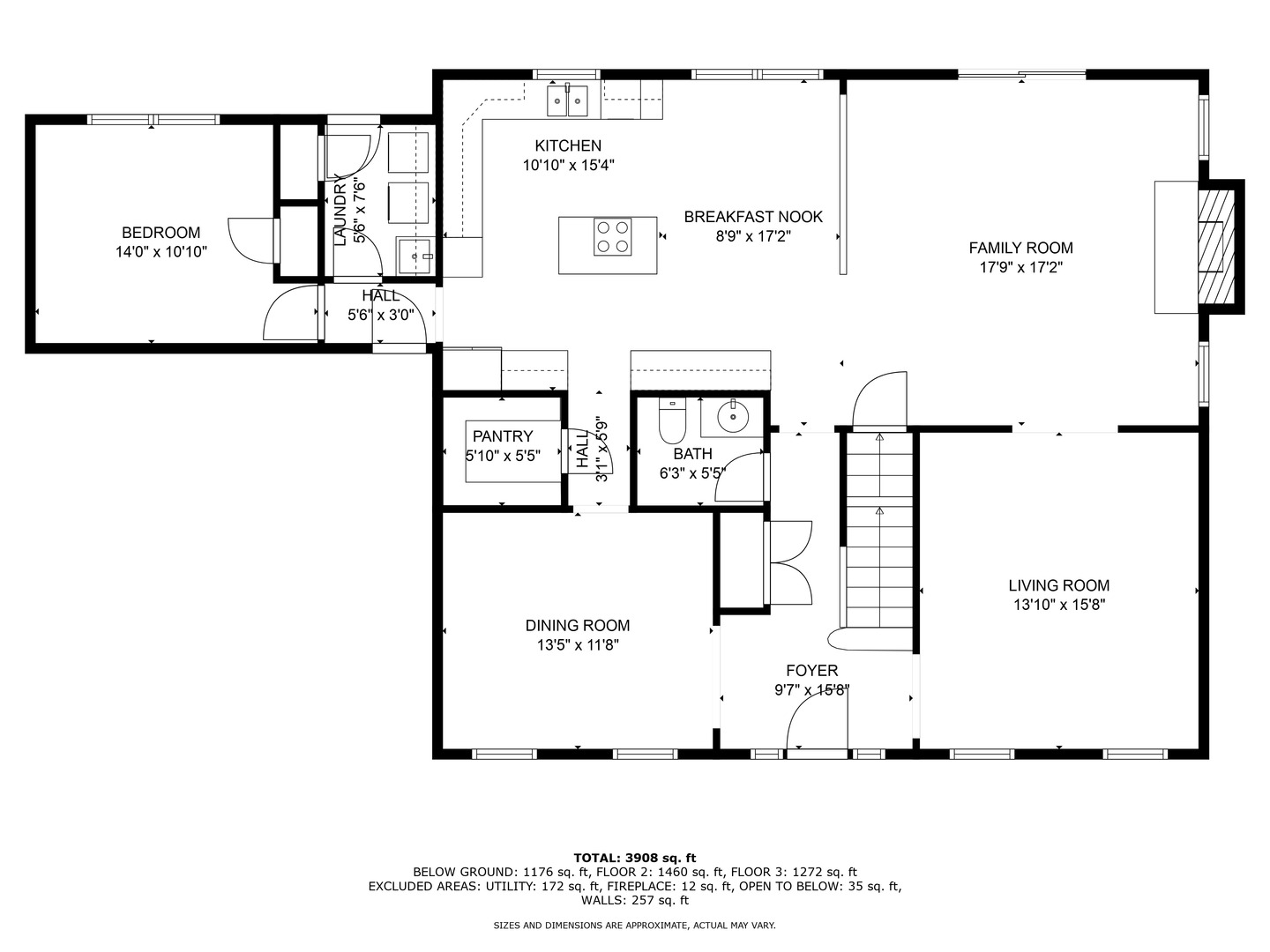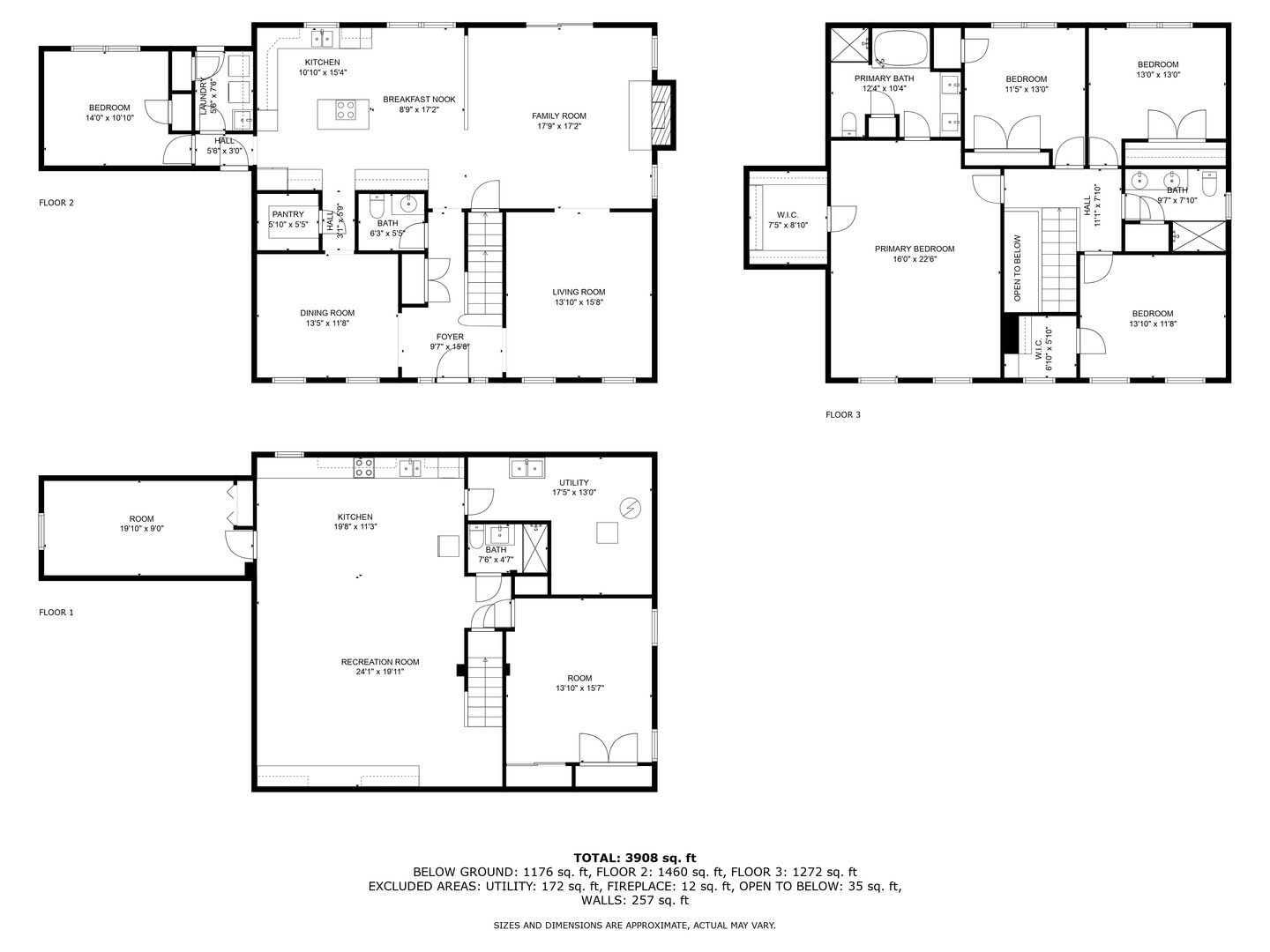Description
Freshly painted and move in ready, this all-brick Benedetti home in desirable Brighton Ridge offers an ideal location just minutes from downtown Naperville, the Riverwalk, District 204 schools, shopping, parks, and the train. The updated kitchen features new porcelain flooring, professionally painted cabinets, a large island, walk in pantry, planning center, new lighting, and stainless-steel appliances, opening to a breakfast area and family room with oak floors, a brick fireplace, and access to a freshly painted huge deck. Formal living and dining rooms boast hardwood floors, crown molding, and chair rail, while a main level office or fifth bedroom, updated half bath, laundry, and mudroom add convenience. Upstairs, the primary suite includes a walk-in closet and a spa style bath with jetted tub, walk in shower, dual vanities, and skylight, alongside three additional bedrooms and an updated hall bath. The finished basement extends living space with a second kitchen, media area, two bonus rooms, a full bath, and generous storage, and recent updates such as a custom staircase, remodeled baths, modern light fixtures, and epoxy coated garage floor enhance appeal. A private backyard with paver driveway and secluded patio completes this well-maintained home.
- Listing Courtesy of: Baird & Warner
Details
Updated on September 6, 2025 at 2:40 am- Property ID: MRD12455043
- Price: $665,000
- Property Size: 3014 Sq Ft
- Bedrooms: 5
- Bathrooms: 3
- Year Built: 1987
- Property Type: Single Family
- Property Status: New
- HOA Fees: 150
- Parking Total: 2
- Parcel Number: 0725303015
- Water Source: Public
- Sewer: Public Sewer
- Architectural Style: Georgian
- Basement Bath(s): Yes
- Living Area: 0.2776
- Fire Places Total: 1
- Tax Annual Amount: 1042.08
- Roof: Asphalt
- Cooling: Central Air
- Electric: Circuit Breakers
- Asoc. Provides: Other
- Appliances: Double Oven,Microwave,Dishwasher,Refrigerator,Washer,Dryer,Disposal,Stainless Steel Appliance(s),Humidifier
- Parking Features: Brick Driveway,Garage Door Opener,On Site,Garage Owned,Attached,Garage
- Room Type: Bonus Room,Eating Area,Bedroom 5,Kitchen,Media Room,Play Room,Deck,Foyer,Walk In Closet
- Community: Park,Curbs,Sidewalks,Street Lights,Street Paved
- Stories: 2 Stories
- Directions: 75th Street to Naper/Plainfield South to Bailey go East to Home
- Association Fee Frequency: Not Required
- Living Area Source: Assessor
- Elementary School: Owen Elementary School
- Middle Or Junior School: Still Middle School
- High School: Waubonsie Valley High School
- Township: Naperville
- Bathrooms Half: 1
- ConstructionMaterials: Brick
- Subdivision Name: Brighton Ridge
- Asoc. Billed: Not Required
Address
Open on Google Maps- Address 943 W Bailey
- City Naperville
- State/county IL
- Zip/Postal Code 60565
- Country DuPage
Overview
- Single Family
- 5
- 3
- 3014
- 1987
Mortgage Calculator
- Down Payment
- Loan Amount
- Monthly Mortgage Payment
- Property Tax
- Home Insurance
- PMI
- Monthly HOA Fees
