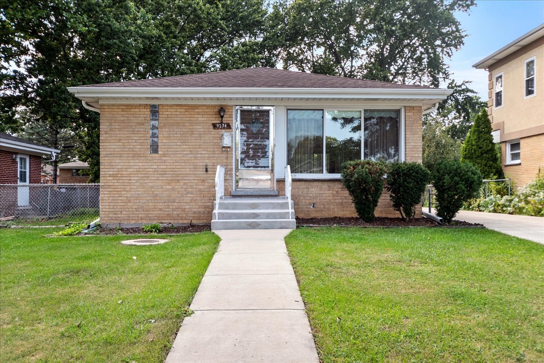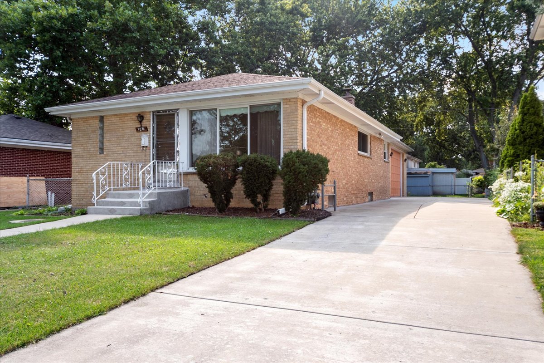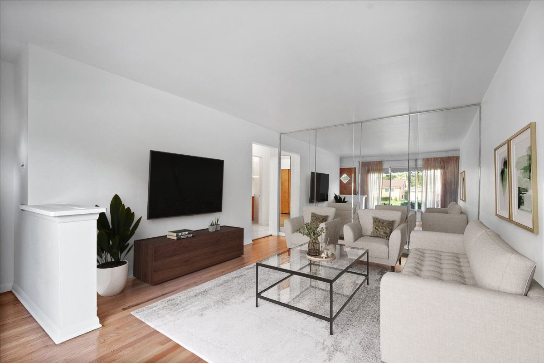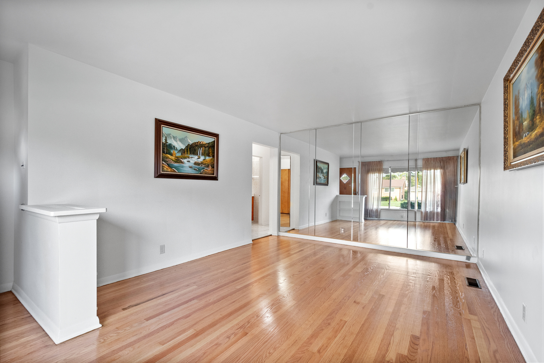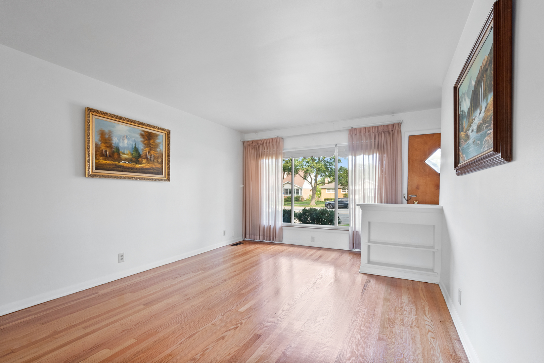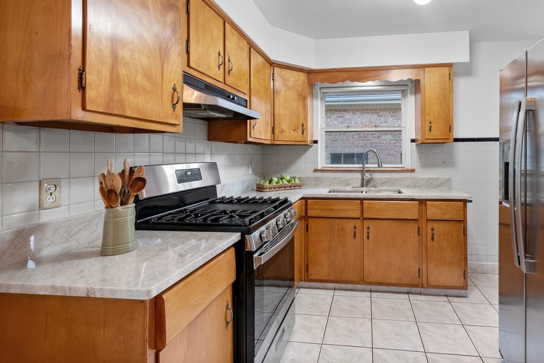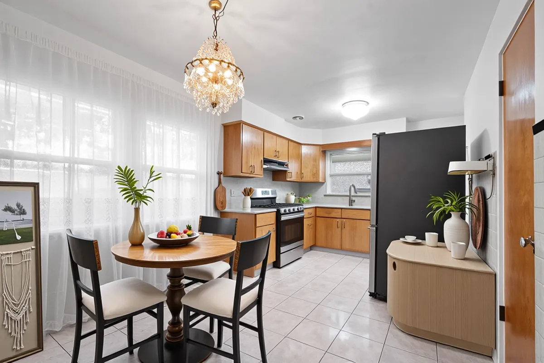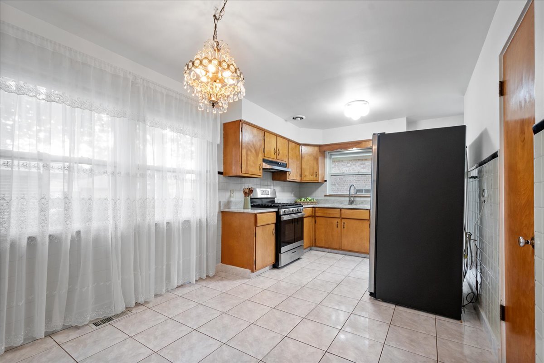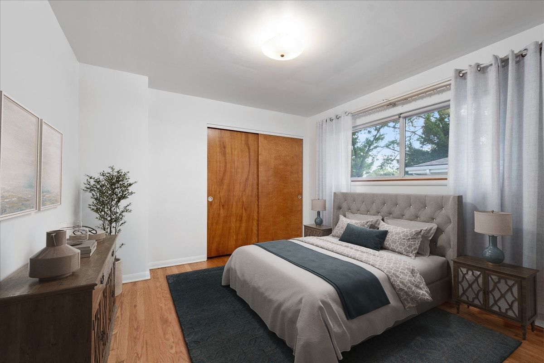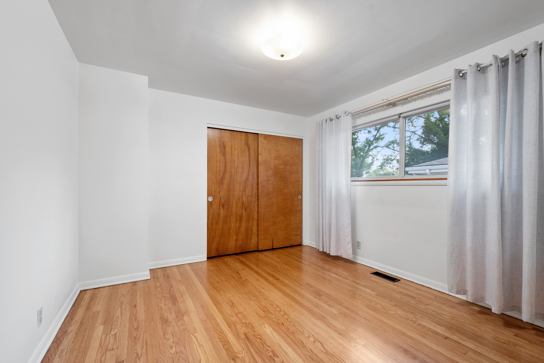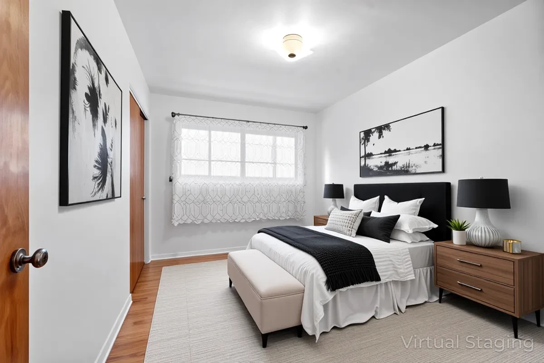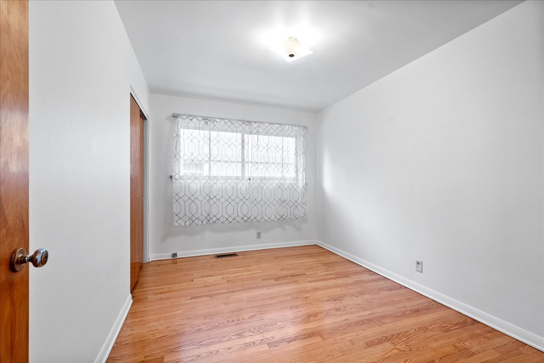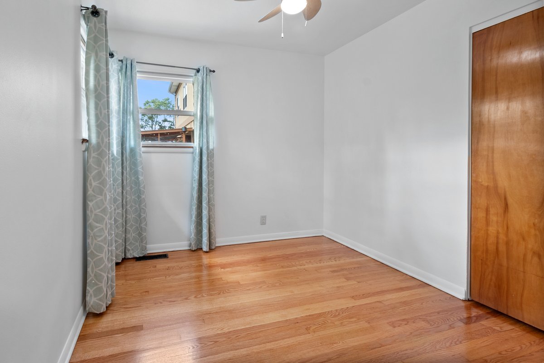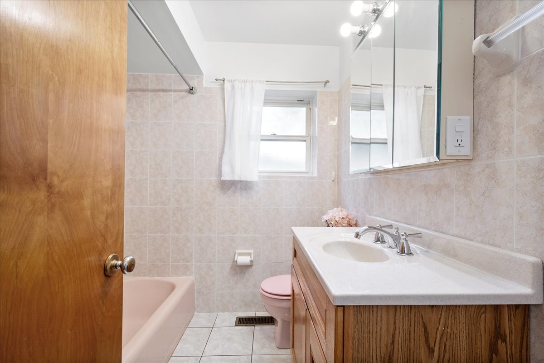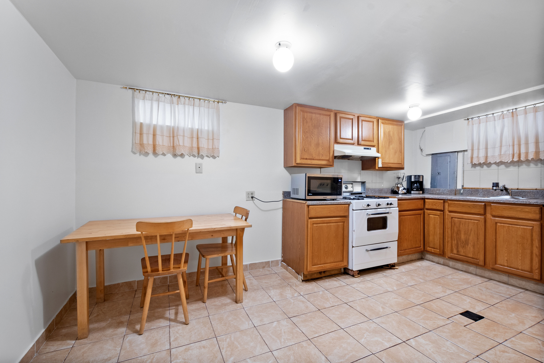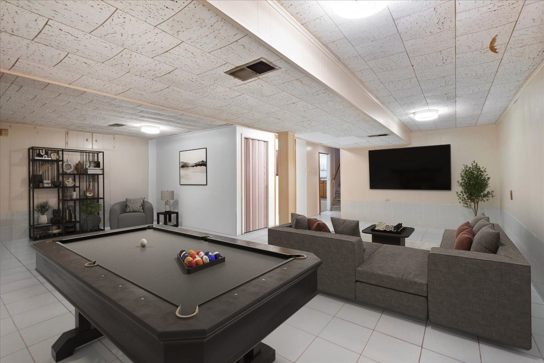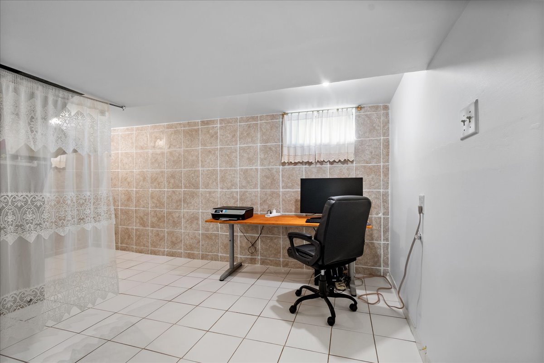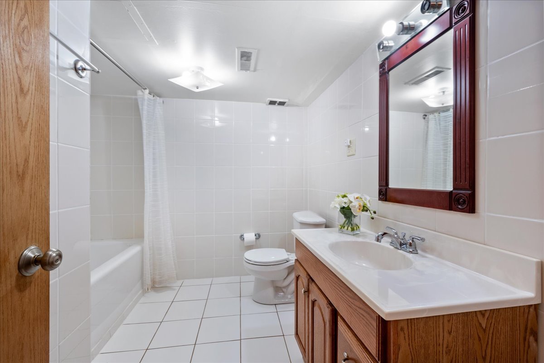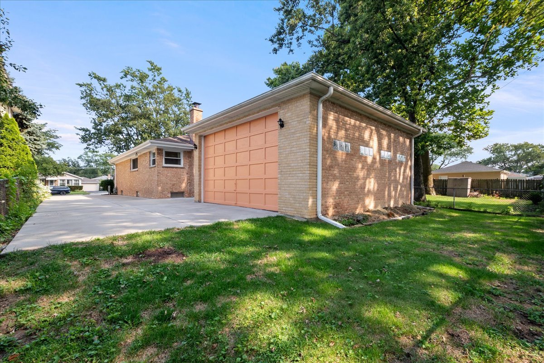Description
This solid brick raised ranch is situated in a great location, offering plenty of opportunities for personalization. The first floor is freshly painted and features three spacious bedrooms with newly refinished hardwood floors throughout. It also has a newer roof and windows. The kitchen features newly installed quartzite counters, SS sink and faucet, and two-year-old kitchen appliances. The lower level includes a second kitchen, a large family room, and a full bathroom. There’s ample space for foosball, Legos, board games, and crafts simultaneously, making it an excellent area for hosting a Super Bowl party or a playdate. The property also features a brick, commercial-size heated garage with a 10-foot-high overhead door, situated behind the house. Flood control is also a plus, located in the front yard. With a welcoming sense of community and just moments away from shops, restaurants, and public transportation, at the new Morton Grove Metra station, this home offers everything you need for relaxed, comfortable, and low-maintenance living. Whether you’re hosting barbecues, enjoying games, or simply soaking in the outdoor atmosphere, the backyard serves as the perfect sanctuary. Don’t miss out on the chance to own this well-maintained brick ranch in the highly desirable Park View School District. Imagine all the possibilities of making this your new home.
- Listing Courtesy of: Coldwell Banker Realty
Details
Updated on September 6, 2025 at 11:39 am- Property ID: MRD12453164
- Price: $439,000
- Property Size: 1176 Sq Ft
- Bedrooms: 3
- Bathrooms: 2
- Year Built: 1956
- Property Type: Single Family
- Property Status: New
- Parking Total: 2
- Parcel Number: 10172140610000
- Water Source: Lake Michigan,Public
- Sewer: Public Sewer
- Architectural Style: Step Ranch
- Days On Market: 12
- Basement Bath(s): Yes
- Cumulative Days On Market: 12
- Tax Annual Amount: 526.58
- Roof: Asphalt
- Cooling: Central Air
- Electric: Circuit Breakers
- Asoc. Provides: None
- Parking Features: Concrete,Garage Door Opener,Heated Garage,Garage,On Site,Garage Owned,Detached
- Room Type: Office,Kitchen
- Community: Horse-Riding Trails,Curbs,Sidewalks,Street Lights,Street Paved
- Stories: 1 Story
- Directions: Dempster and Central North to the property
- Association Fee Frequency: Not Required
- Living Area Source: Landlord/Tenant/Seller
- Elementary School: Park View Elementary School
- Middle Or Junior School: Park View Elementary School
- High School: Niles West High School
- Township: Niles
- ConstructionMaterials: Brick
- Asoc. Billed: Not Required
Address
Open on Google Maps- Address 9234 Central
- City Morton Grove
- State/county IL
- Zip/Postal Code 60053
- Country Cook
Overview
- Single Family
- 3
- 2
- 1176
- 1956
Mortgage Calculator
- Down Payment
- Loan Amount
- Monthly Mortgage Payment
- Property Tax
- Home Insurance
- PMI
- Monthly HOA Fees
