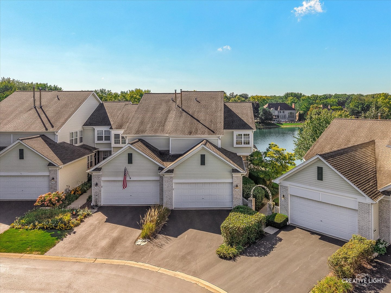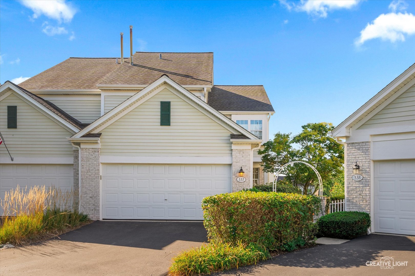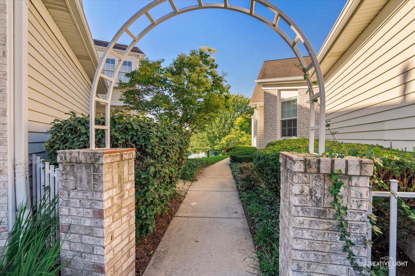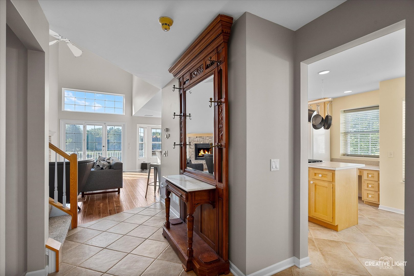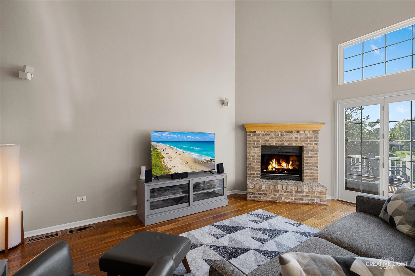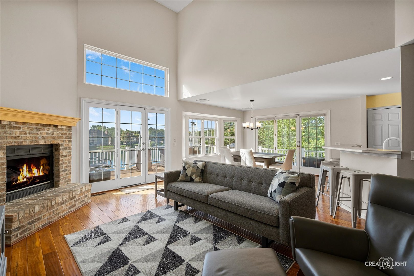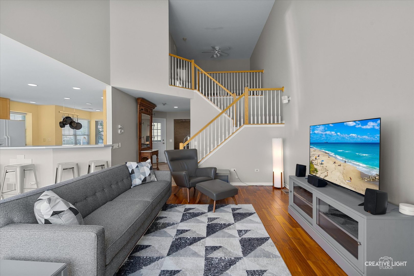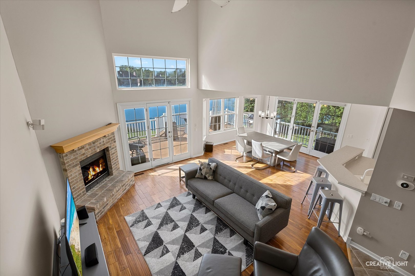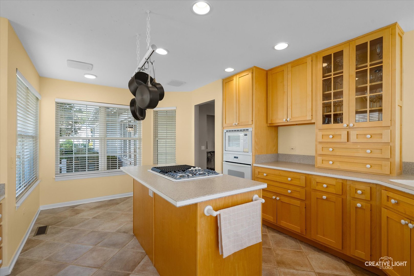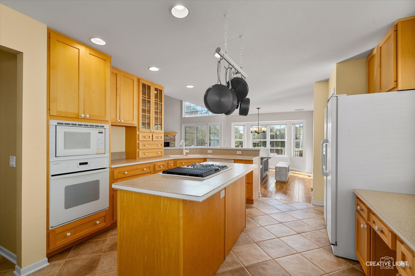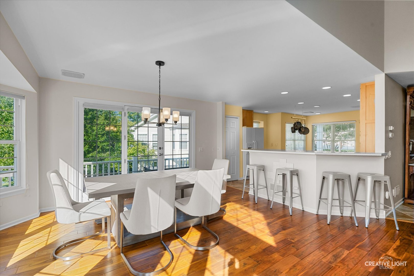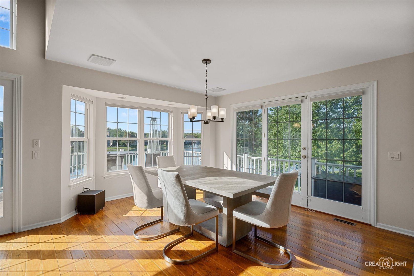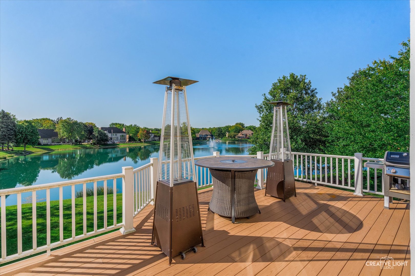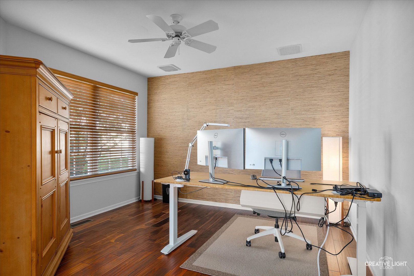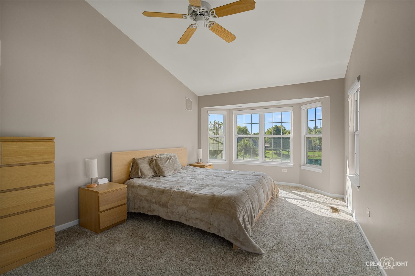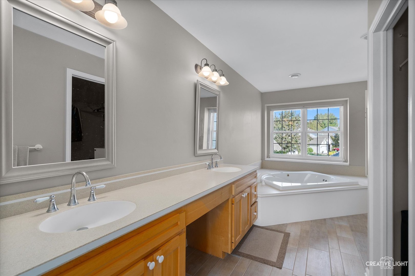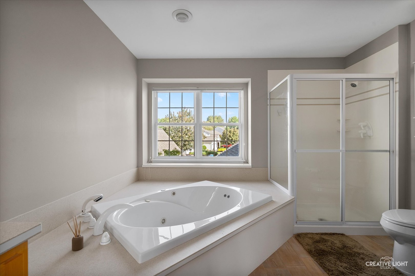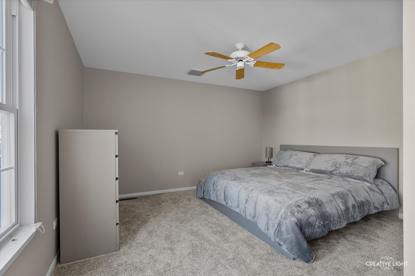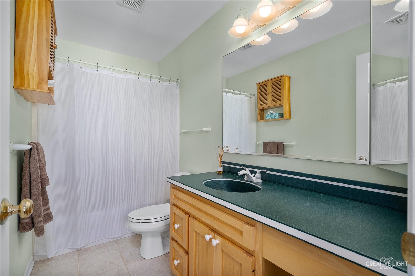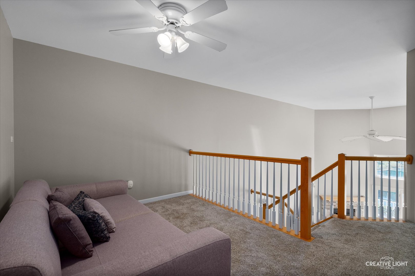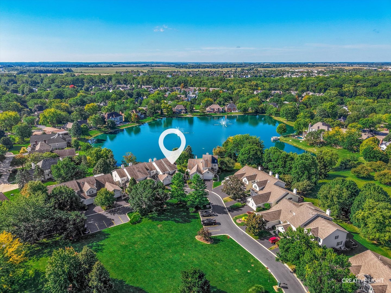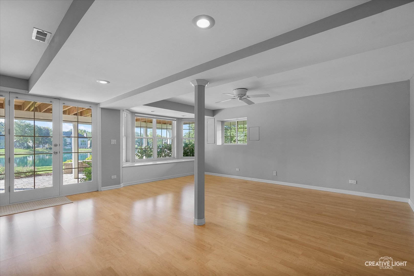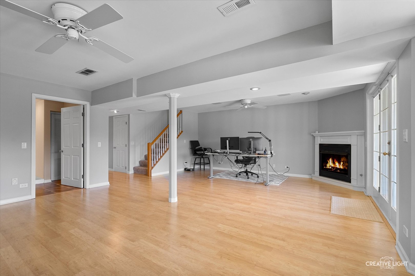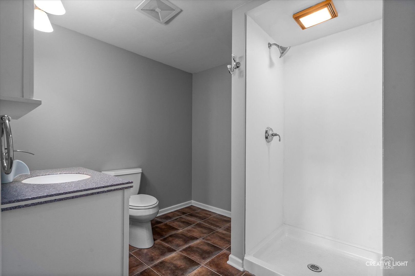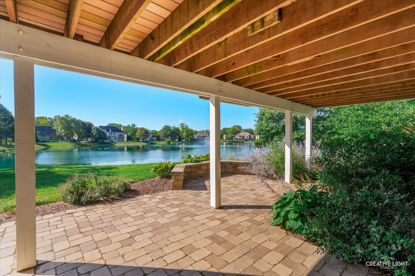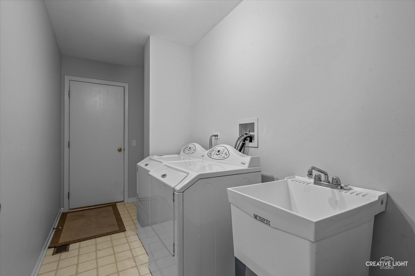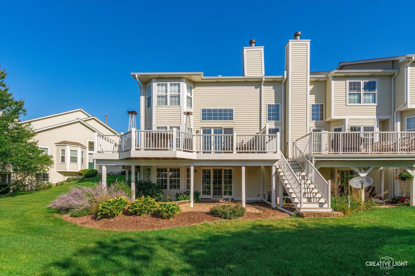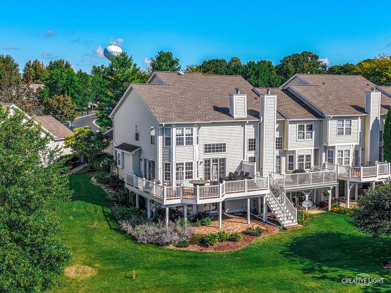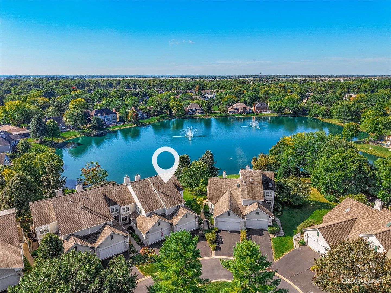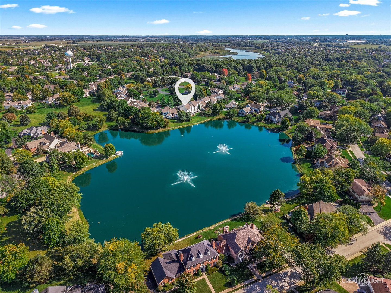Description
This exceptional townhome offers one of the most picturesque pond views in the neighborhood, providing a serene backdrop from nearly every level of the home. The light-filled kitchen features recessed lighting, cooktop, breakfast bar, and ample cabinet space, flowing into the dining area with sliding doors that open to the oversized Trex deck-an ideal spot to enjoy your morning coffee while overlooking the water. A spacious first-floor den/office and convenient laundry room with sink add to the functionality. The primary suite is truly one-of-a-kind, with sweeping pond views, a private bath with dual vanities, whirlpool tub, and separate shower. A second bedroom with its own bath, plus a versatile loft that can serve as an office, playroom, or lounge, offer flexible living space. The fully finished walk out basement offers a family room/rec room, a private bath, an unfinished storage room and sliding doors opening to a beautiful brick paver patio overlooking the pond. Perfectly situated near Bliss Creek Golf Course, Bliss Walnut Park, and just minutes from I-88, this home combines modern living with unmatched natural beauty. Recent updates include: NEWER roof, gutters and downspouts, NEWER HVAC, NEWER hot water heater, NEWER garbage disposal, NEWER windows, and NEWER Trex deck.
- Listing Courtesy of: eXp Realty
Details
Updated on September 9, 2025 at 7:37 pm- Property ID: MRD12465874
- Price: $450,000
- Property Size: 1877 Sq Ft
- Bedrooms: 2
- Bathrooms: 3
- Year Built: 1999
- Property Type: Townhouse
- Property Status: New
- HOA Fees: 175
- Parking Total: 2
- Parcel Number: 1410327044
- Water Source: Public
- Sewer: Public Sewer
- Days On Market: 1
- Basement Bedroom(s): 1
- Basement Bath(s): Yes
- Fire Places Total: 2
- Cumulative Days On Market: 1
- Tax Annual Amount: 611.33
- Roof: Asphalt
- Cooling: Central Air
- Asoc. Provides: Parking,Insurance,Clubhouse,Pool,Exterior Maintenance,Lawn Care,Scavenger,Snow Removal,Lake Rights
- Appliances: Microwave,Dishwasher,Refrigerator,Washer,Dryer,Cooktop,Oven,Gas Cooktop
- Parking Features: Asphalt,Garage Door Opener,On Site,Garage Owned,Attached,Garage
- Room Type: Loft
- Directions: I-88 W. to Orchard Rd, S. to Hankes Rd., right to Merrill New Rd., to New Bond to Normandie
- Association Fee Frequency: Not Required
- Living Area Source: Assessor
- Elementary School: Fearn Elementary School
- Middle Or Junior School: Herget Middle School
- High School: West Aurora High School
- Township: Sugar Grove
- Bathrooms Half: 1
- ConstructionMaterials: Aluminum Siding,Vinyl Siding
- Interior Features: 1st Floor Bedroom,Walk-In Closet(s)
- Subdivision Name: Prestbury
- Asoc. Billed: Not Required
Address
Open on Google Maps- Address 337 Normandie
- City Sugar Grove
- State/county IL
- Zip/Postal Code 60554
- Country Kane
Overview
- Townhouse
- 2
- 3
- 1877
- 1999
Mortgage Calculator
- Down Payment
- Loan Amount
- Monthly Mortgage Payment
- Property Tax
- Home Insurance
- PMI
- Monthly HOA Fees
