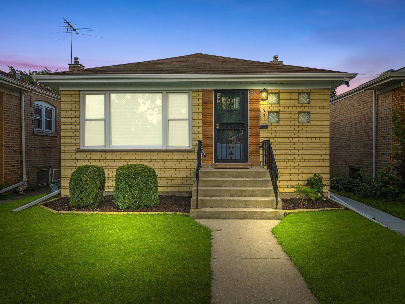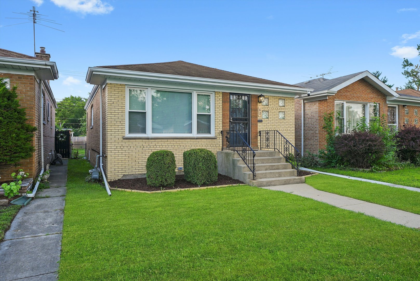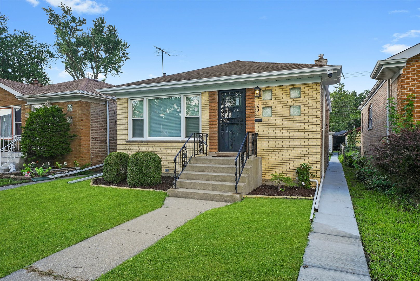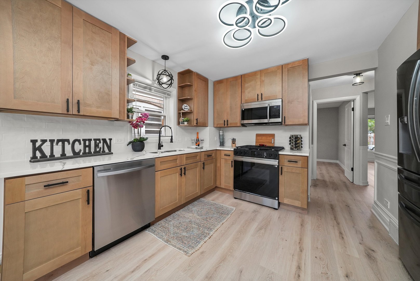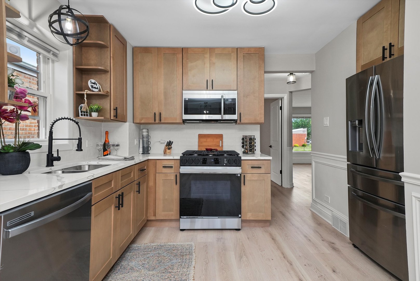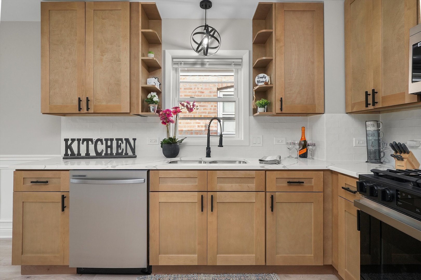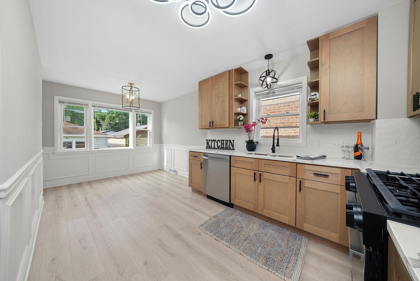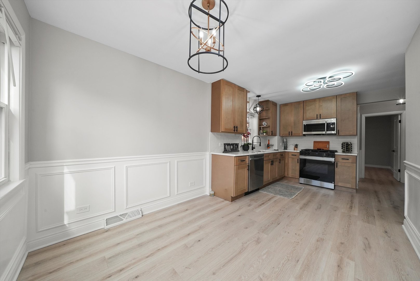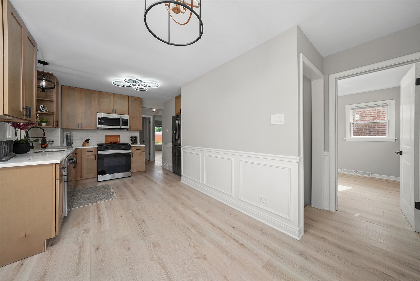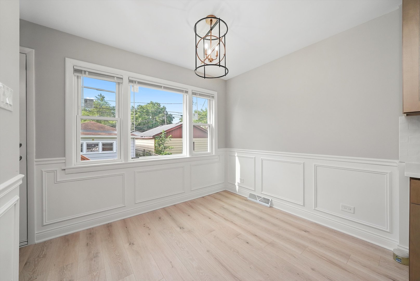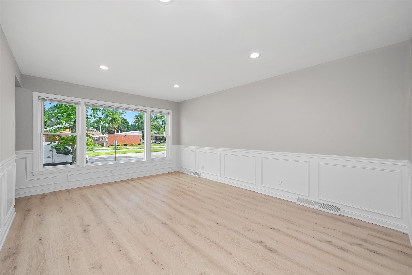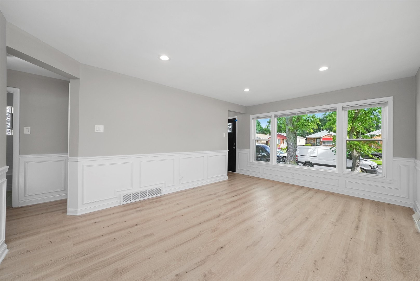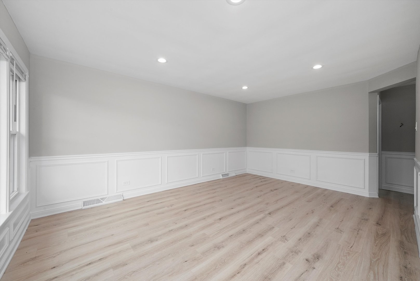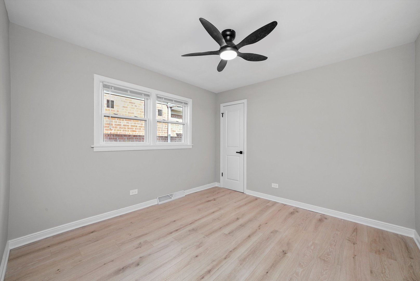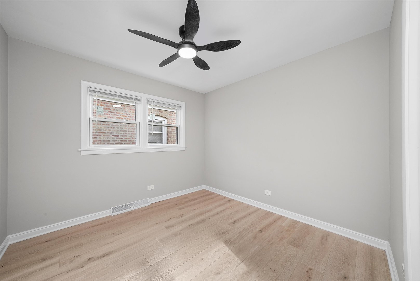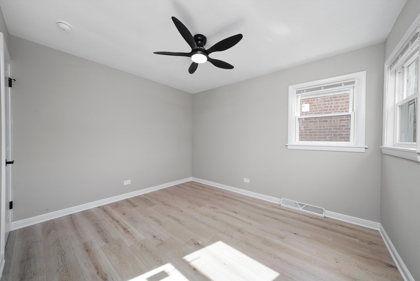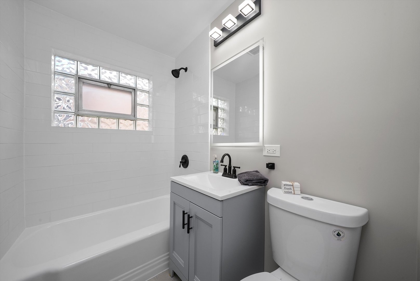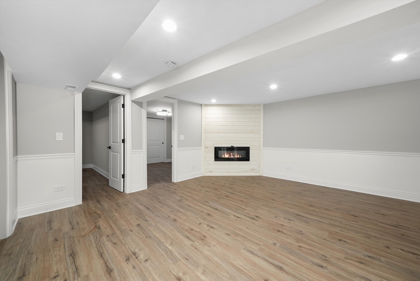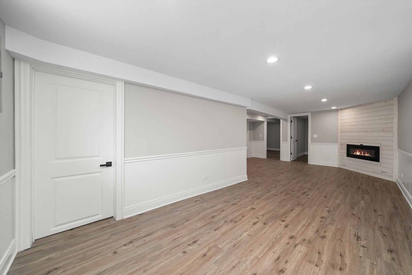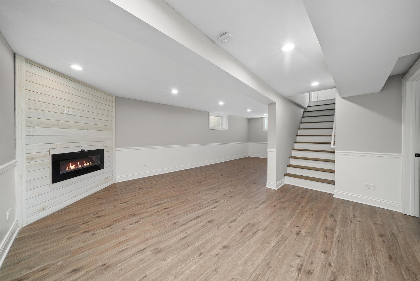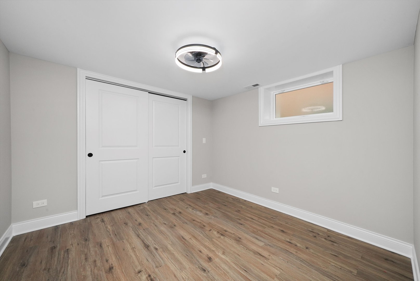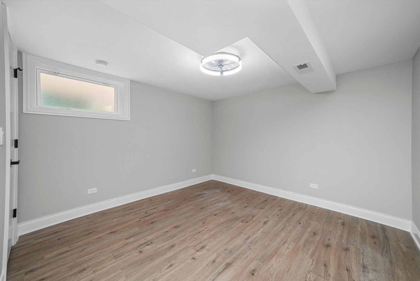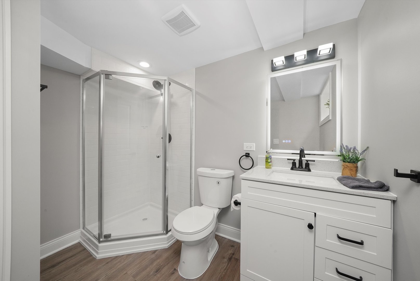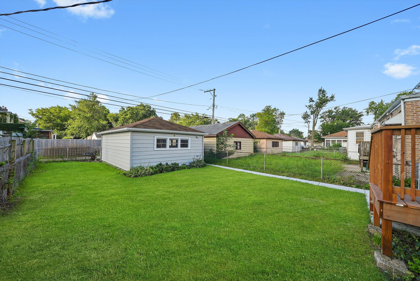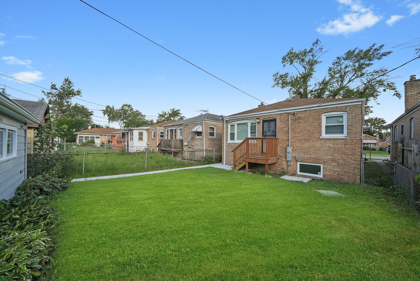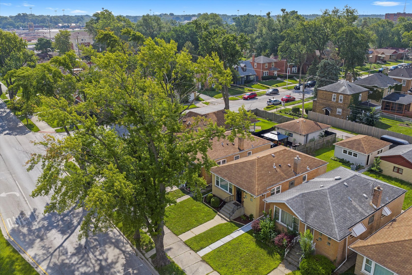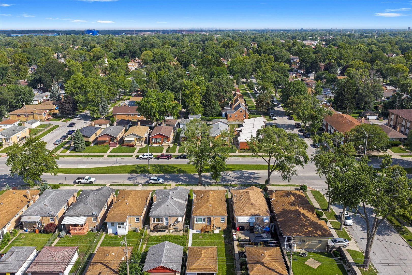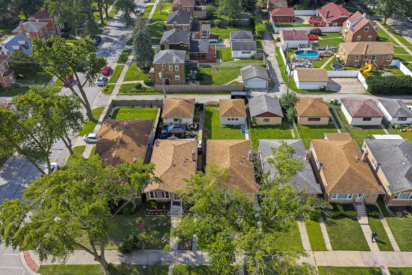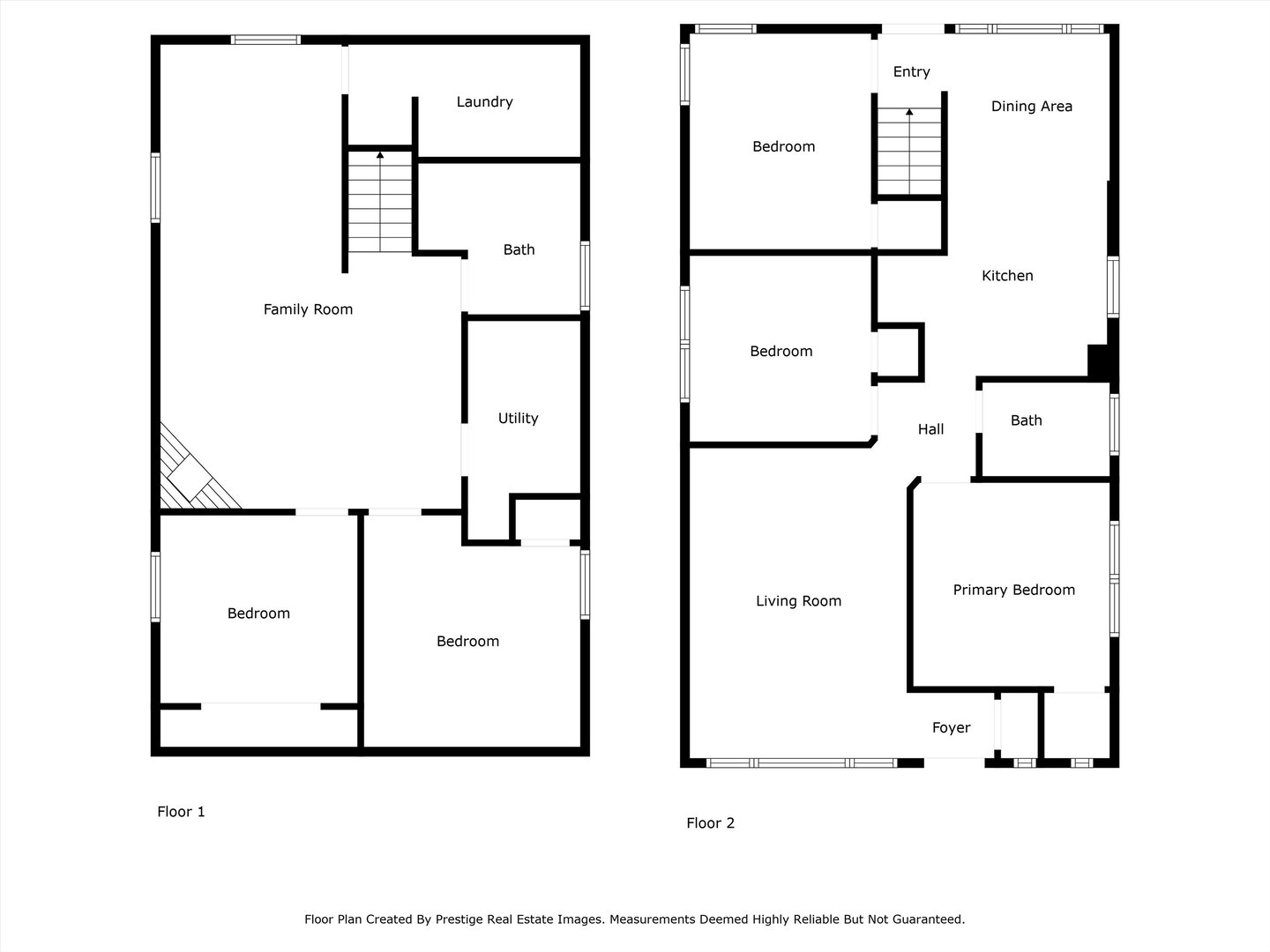Description
Don’t miss this stunningly rehabbed 5 bedroom, 2 bathroom Raised Ranch! Step inside to a bright and spacious living room with beautiful wood laminate floors. The chef’s kitchen features custom cabinetry, quartz countertops, and stainless steel appliances. Both bathrooms are tastefully updated with modern finishes and fixtures. The finished basement offers vinyl plank flooring, an additional bathroom, and a huge family/rec room with a decorative fireplace, perfect for entertaining or relaxing. Enjoy peace of mind with all new electrical, plumbing, HVAC, vinyl windows, and stylish lighting throughout. Outside, you’ll find a nice backyard and a 1 car detached garage. This modern beauty won’t last long, schedule your showing today!
- Listing Courtesy of: RE/MAX 10
Details
Updated on September 9, 2025 at 10:43 am- Property ID: MRD12466651
- Price: $229,900
- Property Size: 1864 Sq Ft
- Bedrooms: 3
- Bathrooms: 2
- Year Built: 1956
- Property Type: Single Family
- Property Status: New
- Parking Total: 1
- Parcel Number: 29044210670000
- Water Source: Public
- Sewer: Public Sewer
- Days On Market: 1
- Basement Bedroom(s): 2
- Basement Bath(s): Yes
- Fire Places Total: 1
- Cumulative Days On Market: 1
- Tax Annual Amount: 158.52
- Roof: Asphalt
- Cooling: Central Air
- Electric: Circuit Breakers
- Asoc. Provides: None
- Parking Features: Garage Door Opener,On Site,Garage Owned,Detached,Garage
- Room Type: Bedroom 5
- Stories: Raised Ranch
- Directions: On 144th Street between Wabash and Michigan
- Association Fee Frequency: Not Required
- Living Area Source: Landlord/Tenant/Seller
- Township: Thornton
- ConstructionMaterials: Brick
- Asoc. Billed: Not Required
Address
Open on Google Maps- Address 62 E 144th
- City Riverdale
- State/county IL
- Zip/Postal Code 60827
- Country Cook
Overview
- Single Family
- 3
- 2
- 1864
- 1956
Mortgage Calculator
- Down Payment
- Loan Amount
- Monthly Mortgage Payment
- Property Tax
- Home Insurance
- PMI
- Monthly HOA Fees
