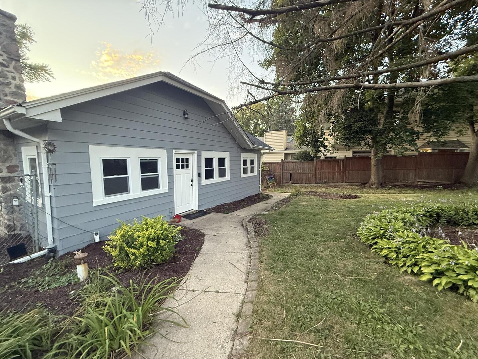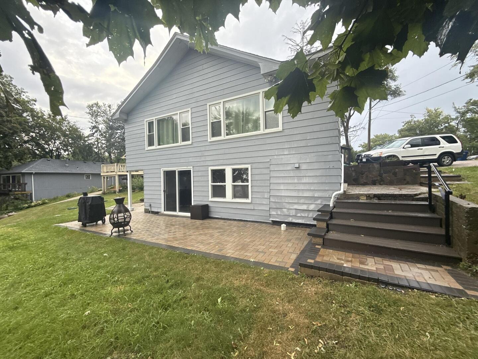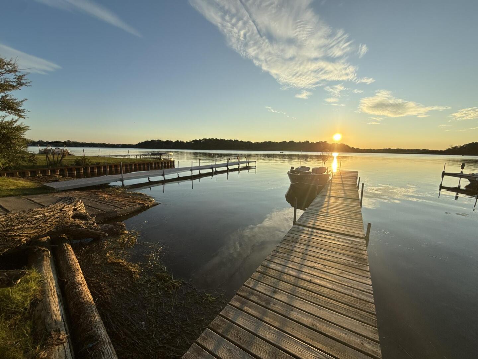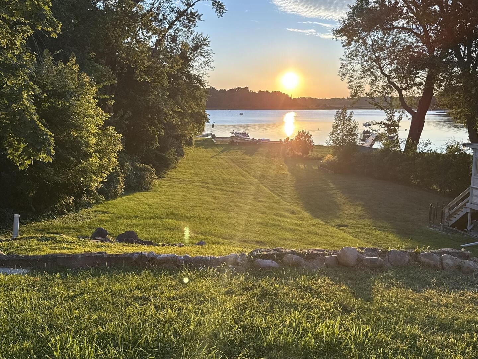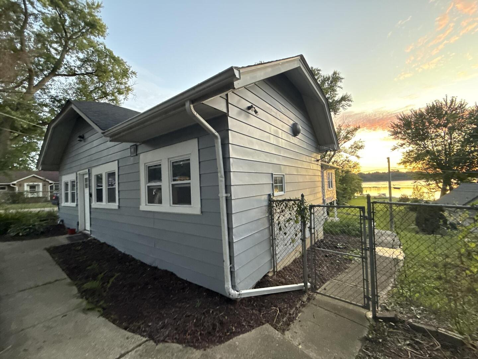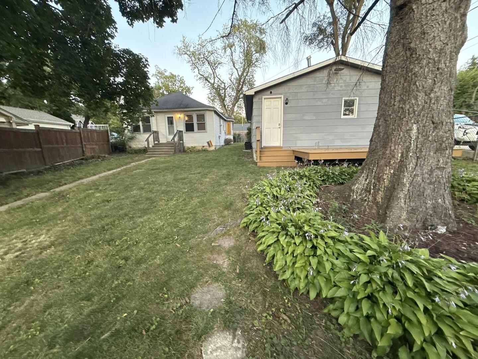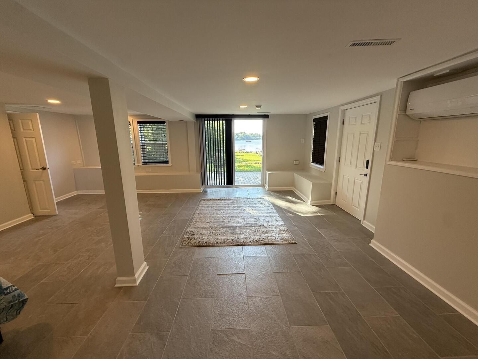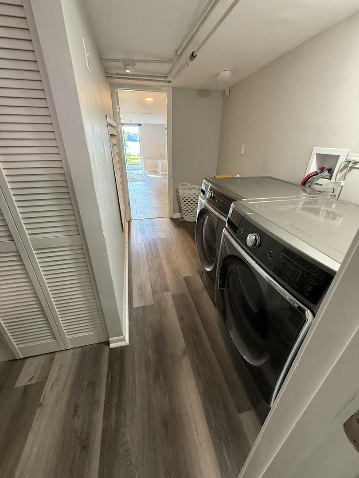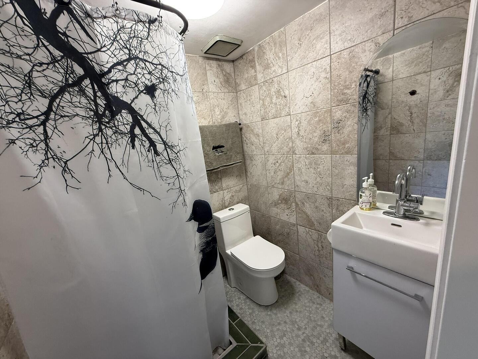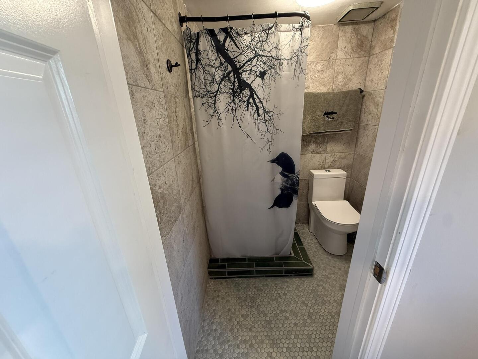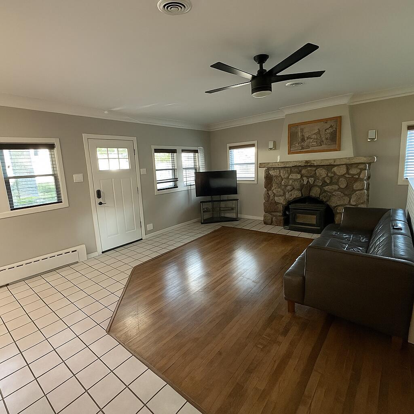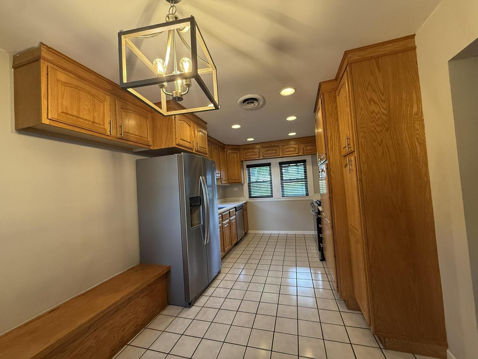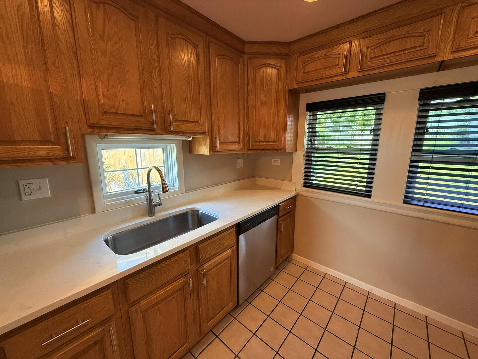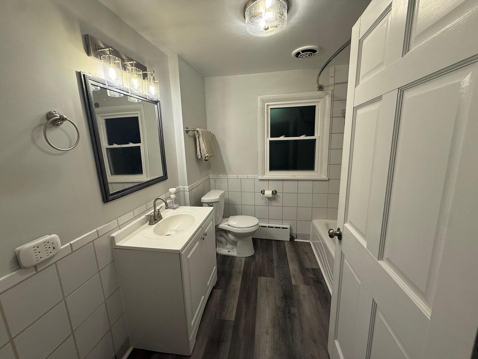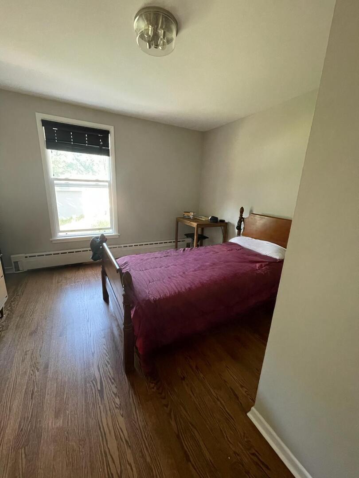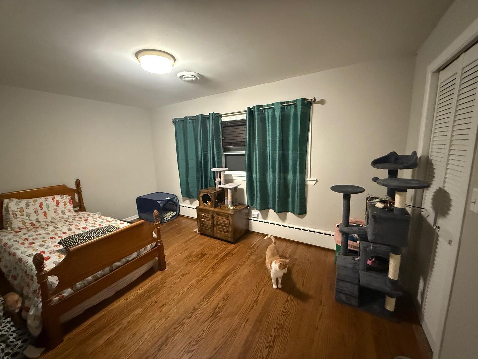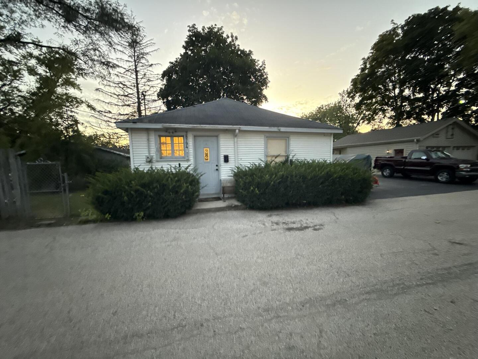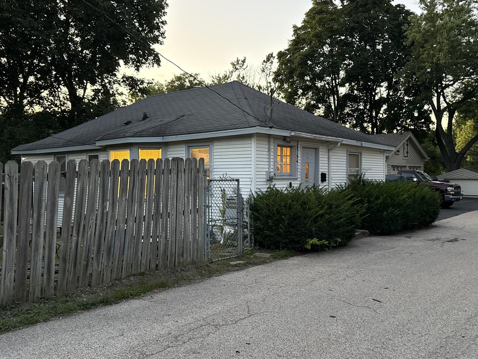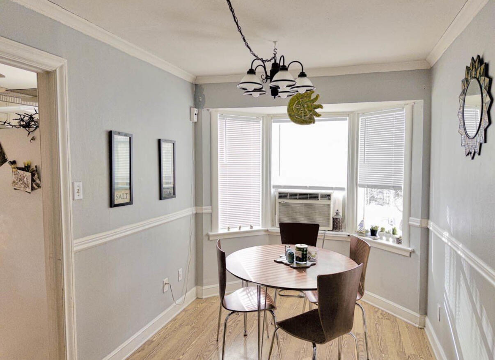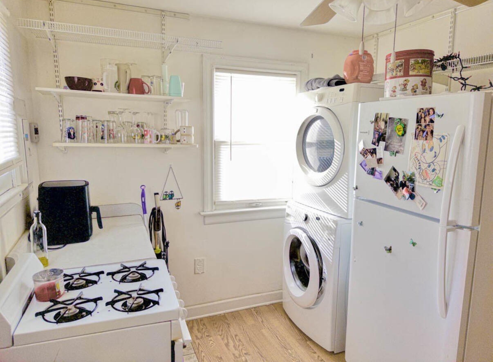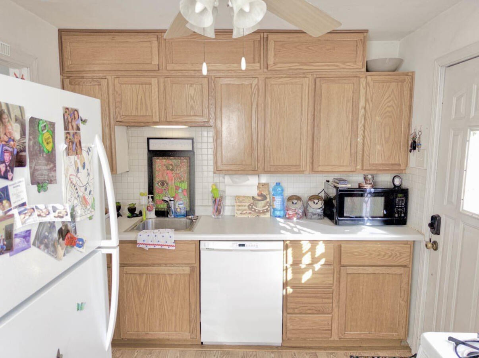Description
21990 W 6th St, Lake Villa, IL 60046 +Guest House +Waterfront +Dock! Welcome to your dream lakefront retreat on the pristine and mostly private Deep Lake. This rare property includes two homes, a dock, and a spacious 3-stall garage, making for family living. Main House * 4 bedrooms | 2 bathrooms – fully remodeled * kitchen with quartz countertops, breakfast bar, and all new appliances (2023) * Large master bedroom with panoramic lake views * Cozy living room with fireplace and wood stove * Remodeled finished basement with bathroom, walk-out patio, and stunning brick pavers for grilling and enjoying sunsets over the lake * Updates include: vinyl windows, water heater (2023), water softener & filtration system (2023), and oversized washer & dryer * Also includes central air conditioning and central heating Guest House / In-Law Suite * 2 bedrooms | 1 bathroom * extended family or rental income * Updated with a 3-zone mini split system (2023) for heating/cooling plus additional gas forced air heat * Includes kitchen with stove, refrigerator, and dishwasher Outdoor & Garage * Property extends into Deep Lake, allowing dock placement (dock included) * 3-stall garage -for vehicles, storage, and all your lake toys * Peaceful lakefront living with beautiful views and private access This is a rare opportunity to own a versatile lakefront property with space for family, guests, and income potential. Facts & features Interior Bedrooms & bathrooms Bedrooms: 4 Bathrooms: 2 Full bathrooms: 2 Primary bedroom Level: Main Area: 384 Square Feet Dimensions: 12X32 Bedroom 2 Level: Main Area: 132 Square Feet Dimensions: 11X12 Bedroom 3 Level: Main Area: 144 Square Feet Dimensions: 12X12 Bedroom 4 Level: Main Area: 150 Square Feet Dimensions: 10X15 Dining room Level: Main Area: 80 Square Feet Dimensions: 8X10 Family room Level: Basement Area: 460 Square Feet Dimensions: 20X23 Kitchen Level: Main Area: 110 Square Feet Dimensions: 10X11 Laundry Level: Basement Area: 66 Square Feet Dimensions: 6X11 Living room Level: Main Area: 378 Square Feet Dimensions: 18X21 Heating Natural Gas, Forced Air Cooling Central Air Appliances Included: Range, Dishwasher, Refrigerator, Stainless Steel Appliance(s), Range Hood Laundry: Gas Dryer Hookup, In Unit Features First Floor Bedroom, First Floor Full Bath Flooring: Mixed Windows: Storms/Screens Basement: Full,Walk-Out Access Number of fireplaces: 1 Fireplace features: Living Room Interior area Total structure area: 0 Total interior livable area: 2,557 sqft Property Parking Total spaces: 3 Parking features: Garage Garage spaces: 3 Accessibility Accessibility features: No Disability Access Features Stories: 1 Patio & porch: Patio Has view: Yes View description: Water Has water view: Yes Water view: Water Waterfront features: Lake Front, Dock, Lake Privileges, Waterfront Lot Size: 0.61 Acres Dimensions: 554 X 25 X 546 X 64 Features: Water Rights, Mature Trees Details Additional structures: Guest House Has additional parcels: Yes Parcel number: 02341010150000 Special conditions: None Construction Type & style Home type: Single Family Property subtype: Single Family Residence Materials Aluminum Siding, Vinyl Siding Foundation: Concrete Perimeter Roof: Asphalt Condition New construction: No Year built: 1920 Utilities & green energy Electric: Circuit Breakers, 100 Amp Service Sewer: Septic Tank Water: Private Well Community & neighborhood Community Community features: Water Rights Location Region: Lake Villa (Guest house Currently tenant occupied at $800 a month. Out by closing if required )
- Listing Courtesy of: Beycome brokerage realty LLC
Details
Updated on October 19, 2025 at 3:46 pm- Property ID: MRD12467014
- Price: $649,800
- Property Size: 2557 Sq Ft
- Bedrooms: 4
- Bathrooms: 2
- Year Built: 1920
- Property Type: Single Family
- Property Status: Active
- Parking Total: 3
- Parcel Number: 02341010150000
- Water Source: Well
- Sewer: Septic Tank
- Days On Market: 40
- Basement Bath(s): Yes
- Living Area: 0.61
- Cumulative Days On Market: 40
- Tax Annual Amount: 793.58
- Roof: Asphalt
- Cooling: Central Air
- Asoc. Provides: None
- Parking Features: On Site,Detached,Garage
- Room Type: No additional rooms
- Stories: 1 Story
- Directions: Drive southeast on North Milwaukee Ave/IL 83. Right to East Burnett Ave. Right to Park Ave. Right to Grand Ave/IL 132. Left to Deep Lake Road. Left to West 6th Ave. Property is on the right.
- Association Fee Frequency: Monthly
- Living Area Source: Landlord/Tenant/Seller
- Township: Lake Villa
- ConstructionMaterials: Aluminum Siding
- MRD MASTER ASSOC FEE: 10
- Asoc. Billed: Monthly
Address
Open on Google Maps- Address 21990 W 6th
- City Lake Villa
- State/county IL
- Zip/Postal Code 60046
- Country Lake
Overview
- Single Family
- 4
- 2
- 2557
- 1920
Mortgage Calculator
- Down Payment
- Loan Amount
- Monthly Mortgage Payment
- Property Tax
- Home Insurance
- PMI
- Monthly HOA Fees
