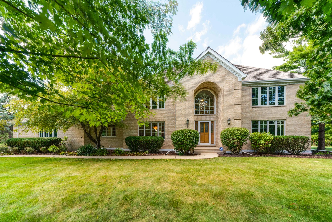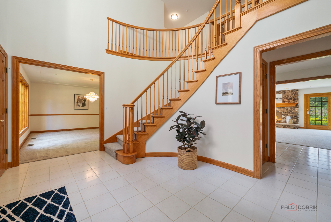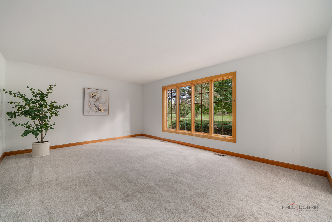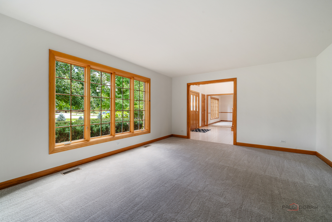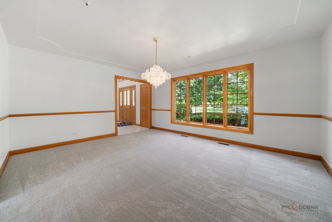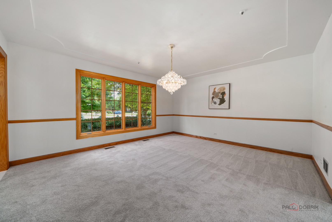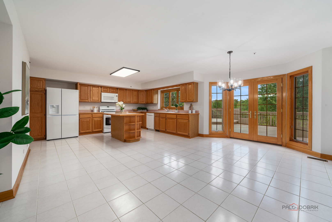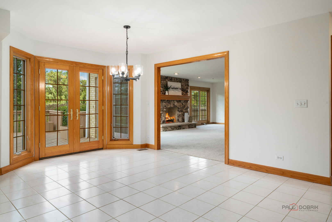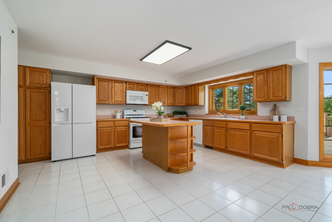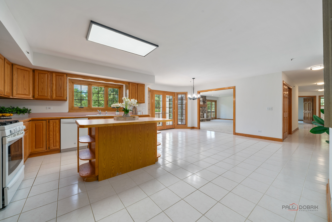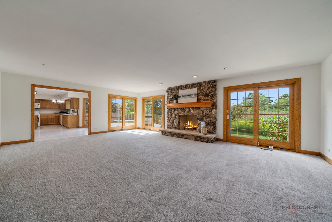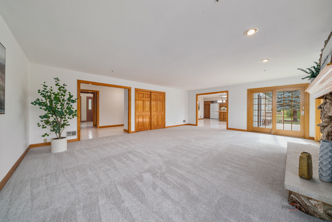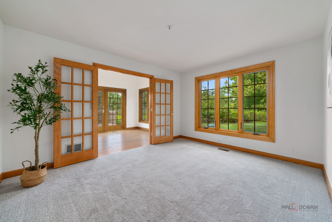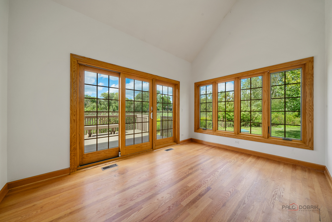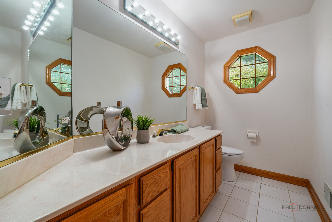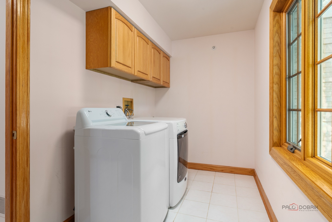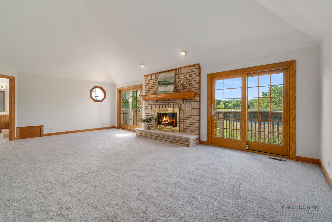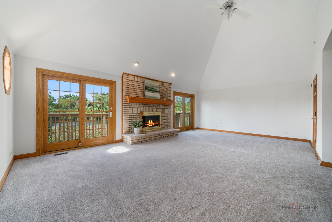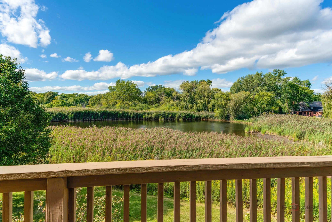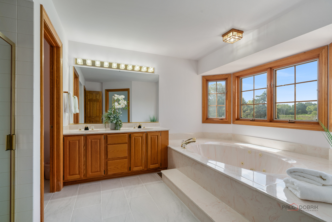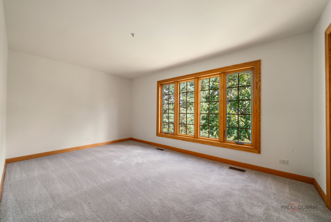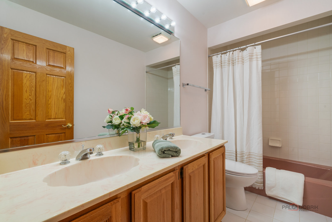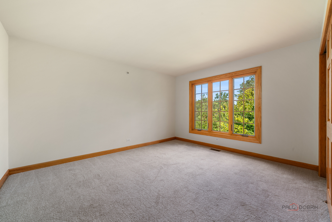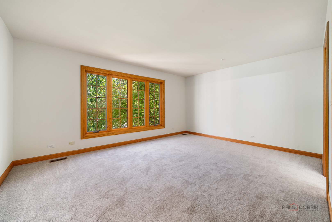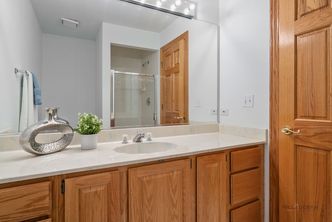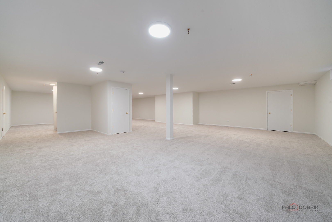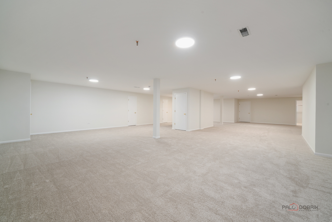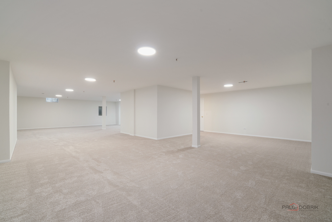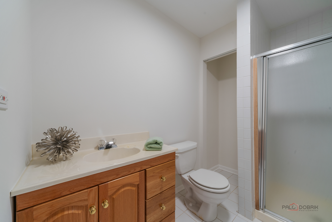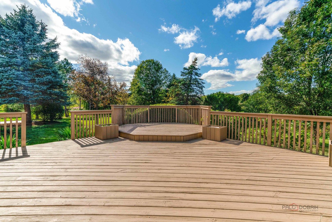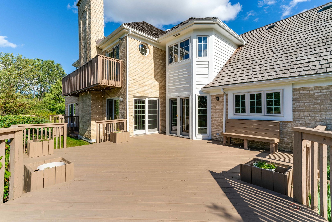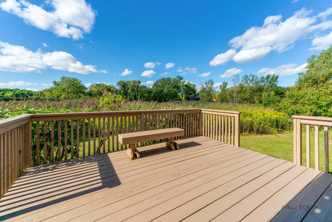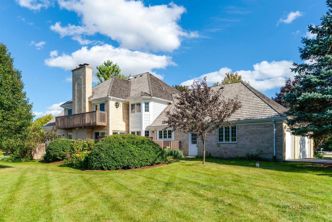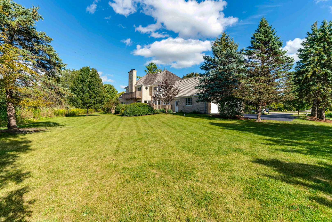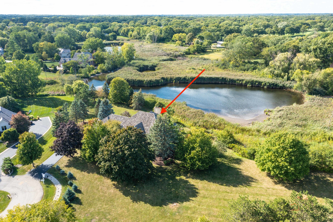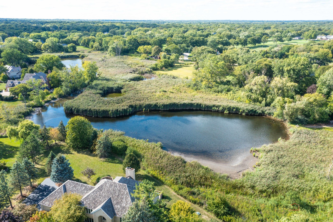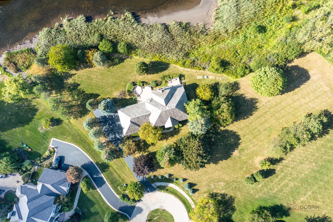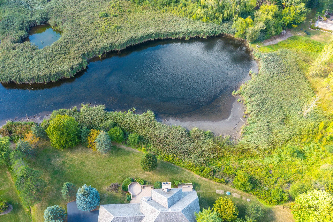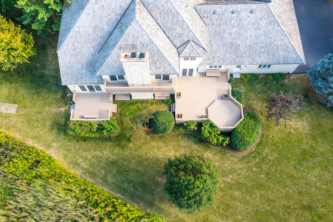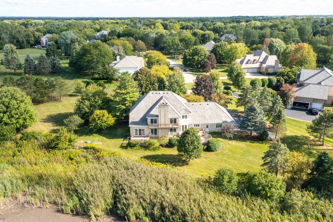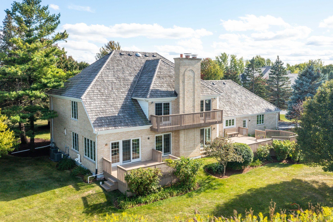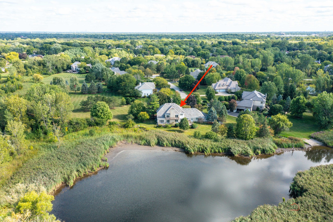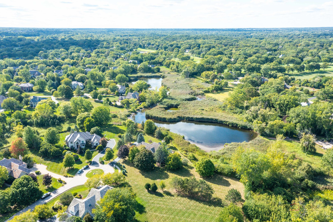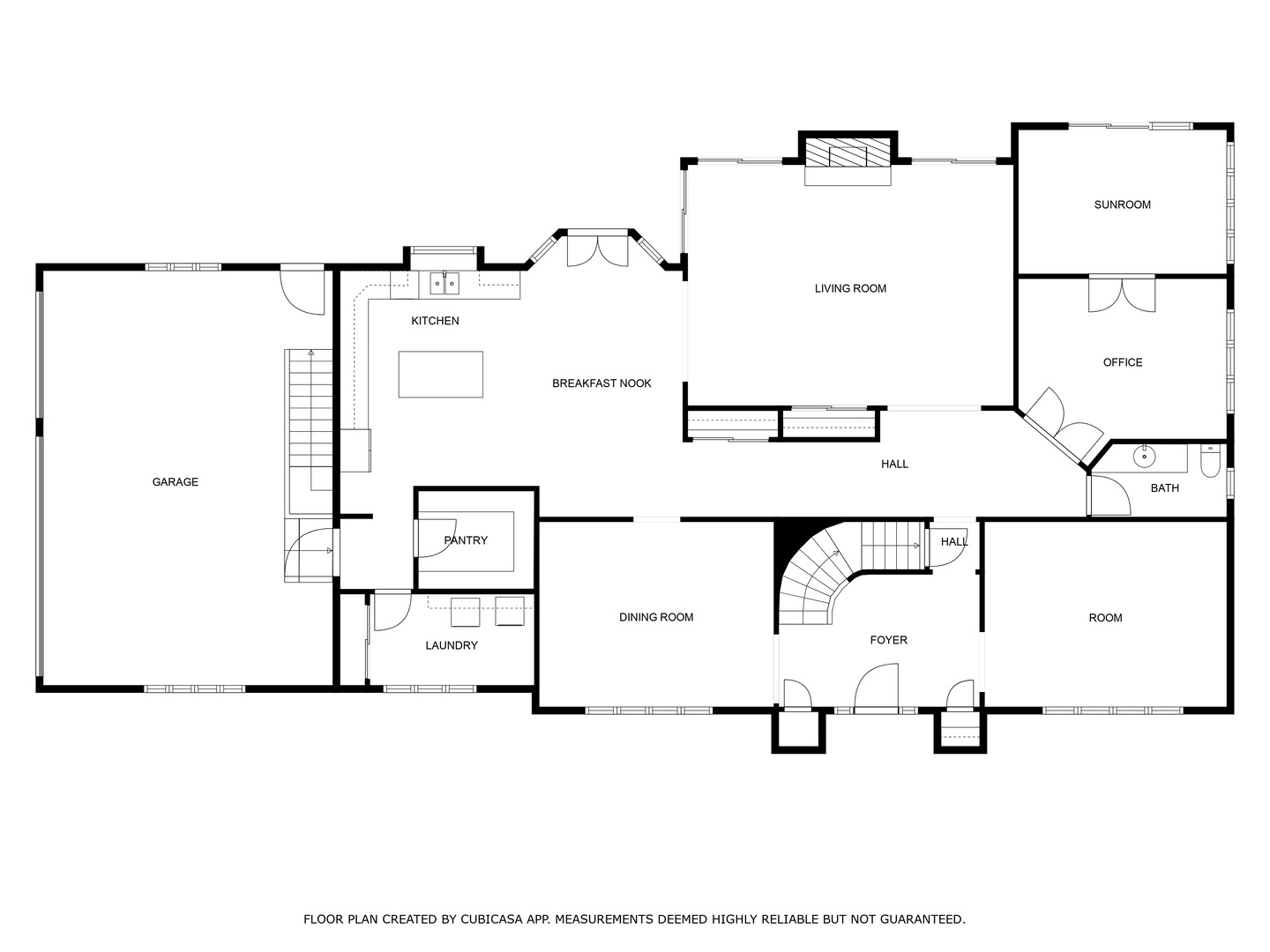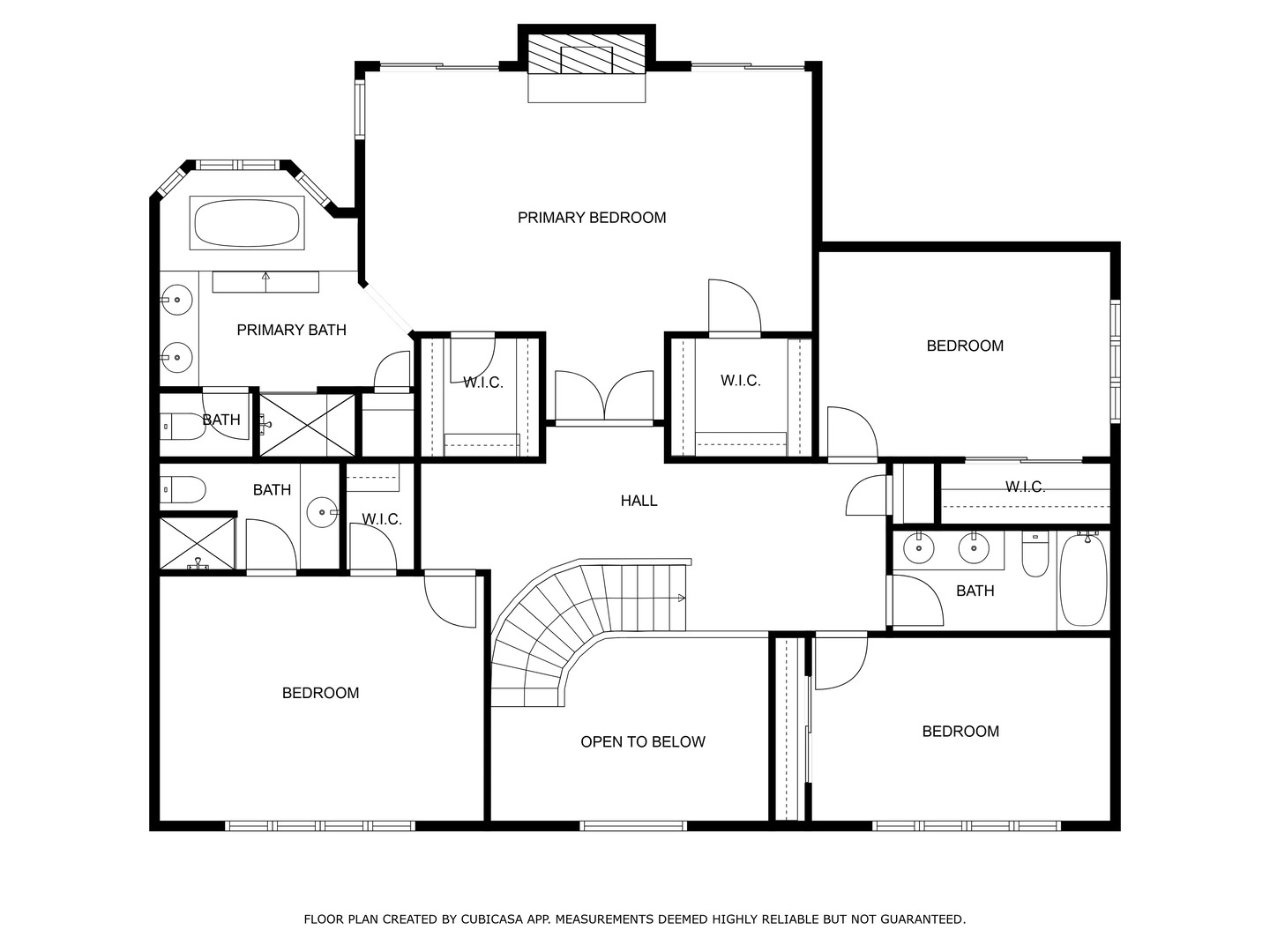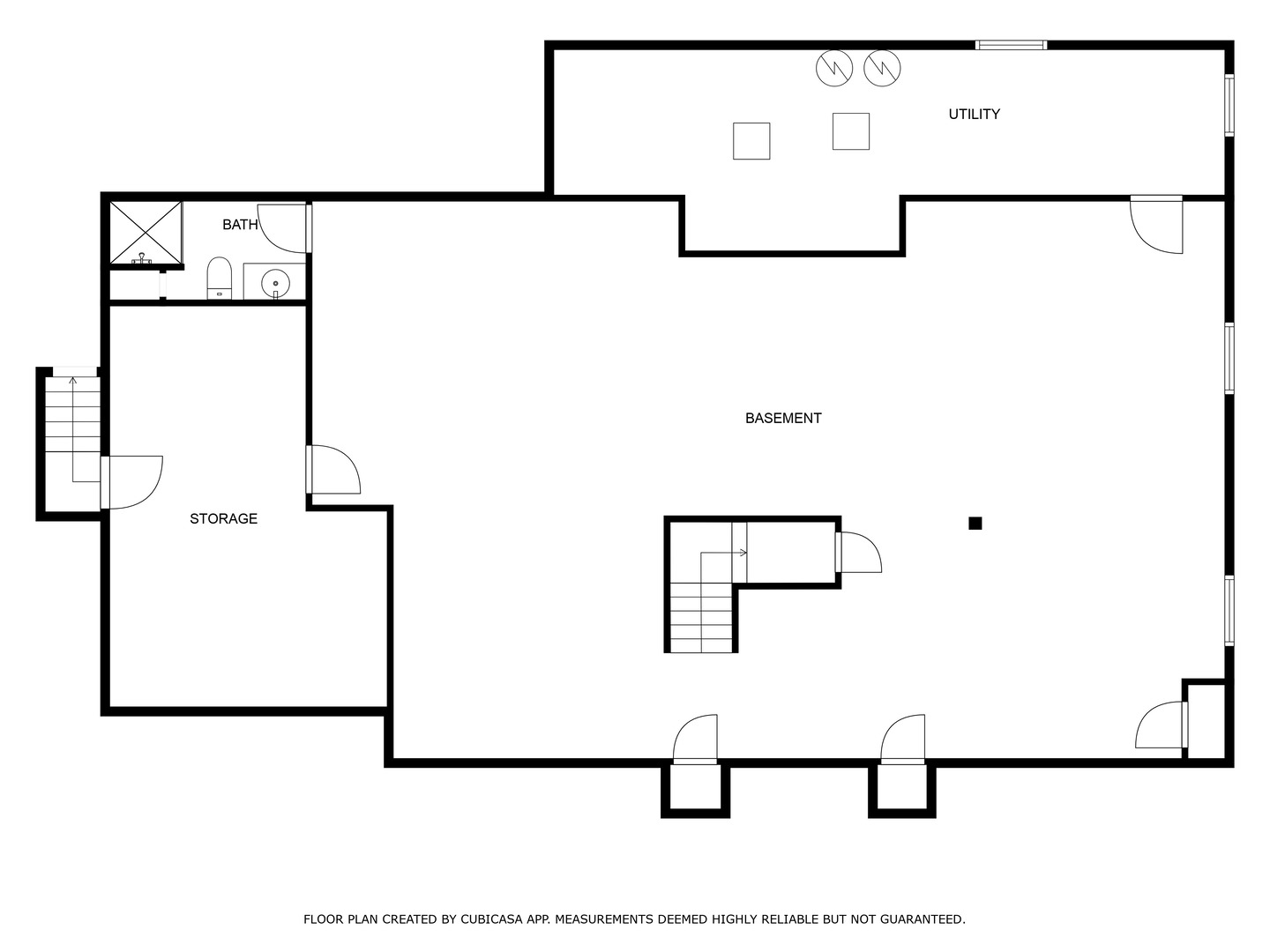Description
Stunning All-Brick Home on Over 4 Acres in Stevenson High School District! BRAND NEW 2025 CARPET AND NEWER 2024 ANDERSEN WINDOWS! Nestled in a quiet cul-de-sac within the award-winning Stevenson High School District, this gorgeous 4 bedroom, 4.1 bath home offers luxury, space, and serene pond views on an expansive 4+ acre lot. Step into the grand two-story foyer and feel immediately at home. Perfect for entertaining, the elegant formal dining and living rooms provide ample space for gatherings. The spacious family room is the heart of the home, featuring a stone gas fireplace and access to the large deck, ideal for indoor-outdoor living. The gourmet kitchen boasts a center island with breakfast bar, abundant cabinetry, a huge walk-in pantry, and a bright eating area with deck access. A highlight of the main level is the private office, leading into a sun-drenched sunroom with vaulted ceilings and deck access – a perfect retreat. A convenient laundry room and half bath complete the main level. Upstairs, your luxurious primary suite awaits, offering a vaulted ceiling, two walk-in closets, a charming brick gas fireplace, and a private balcony with tranquil pond views – perfect for enjoying your morning coffee. The second bedroom features its own private ensuite and walk-in closet, while the third and fourth bedrooms share a spacious hall bath. The finished basement includes a full bath and offers endless potential – create your dream rec room, gym, theater, or guest suite. Additional highlights include a 3-car garage, abundant storage, and proximity to Buffalo Creek Forest Preserve – perfect for nature lovers! This one-of-a-kind home offers privacy, elegance, and space – don’t miss your chance to make it yours!
- Listing Courtesy of: RE/MAX Top Performers
Details
Updated on September 10, 2025 at 3:37 am- Property ID: MRD12454794
- Price: $1,100,000
- Property Size: 4347 Sq Ft
- Bedrooms: 4
- Bathrooms: 4
- Year Built: 1991
- Property Type: Single Family
- Property Status: New
- HOA Fees: 320
- Parking Total: 3
- Parcel Number: 15311080010000
- Water Source: Well
- Sewer: Septic Tank
- Basement Bath(s): Yes
- Living Area: 4.553
- Fire Places Total: 2
- Tax Annual Amount: 2279.93
- Roof: Shake
- Cooling: Central Air,Zoned
- Asoc. Provides: Other
- Appliances: Range,Microwave,Dishwasher,Refrigerator,Washer,Dryer,Humidifier
- Parking Features: Asphalt,Garage Door Opener,On Site,Garage Owned,Attached,Garage
- Room Type: Eating Area,Office,Recreation Room,Heated Sun Room,Foyer
- Community: Lake,Street Paved
- Stories: 2 Stories
- Directions: RT 83/RT 53, W on RT 53, L onto Schaeffer Rd, R onto Holly Ct
- Association Fee Frequency: Not Required
- Living Area Source: Assessor
- Elementary School: Kildeer Countryside Elementary S
- Middle Or Junior School: Woodlawn Middle School
- High School: Adlai E Stevenson High School
- Township: Vernon
- Bathrooms Half: 1
- ConstructionMaterials: Brick
- Interior Features: Vaulted Ceiling(s),Cathedral Ceiling(s),Built-in Features,Walk-In Closet(s)
- Subdivision Name: Country Club Meadows
- Asoc. Billed: Not Required
Address
Open on Google Maps- Address 1728 Holly
- City Long Grove
- State/county IL
- Zip/Postal Code 60047
- Country Lake
Overview
- Single Family
- 4
- 4
- 4347
- 1991
Mortgage Calculator
- Down Payment
- Loan Amount
- Monthly Mortgage Payment
- Property Tax
- Home Insurance
- PMI
- Monthly HOA Fees
