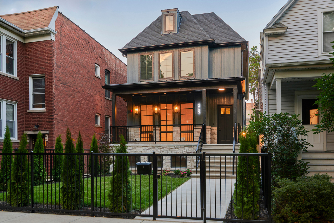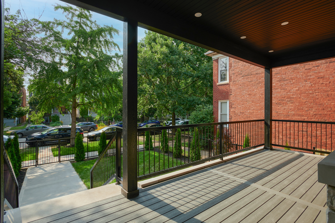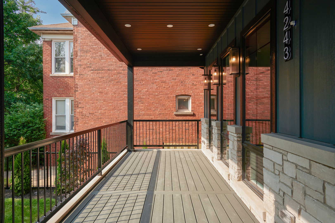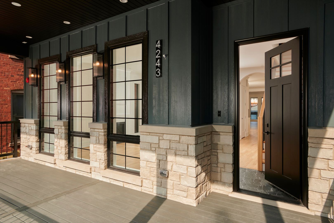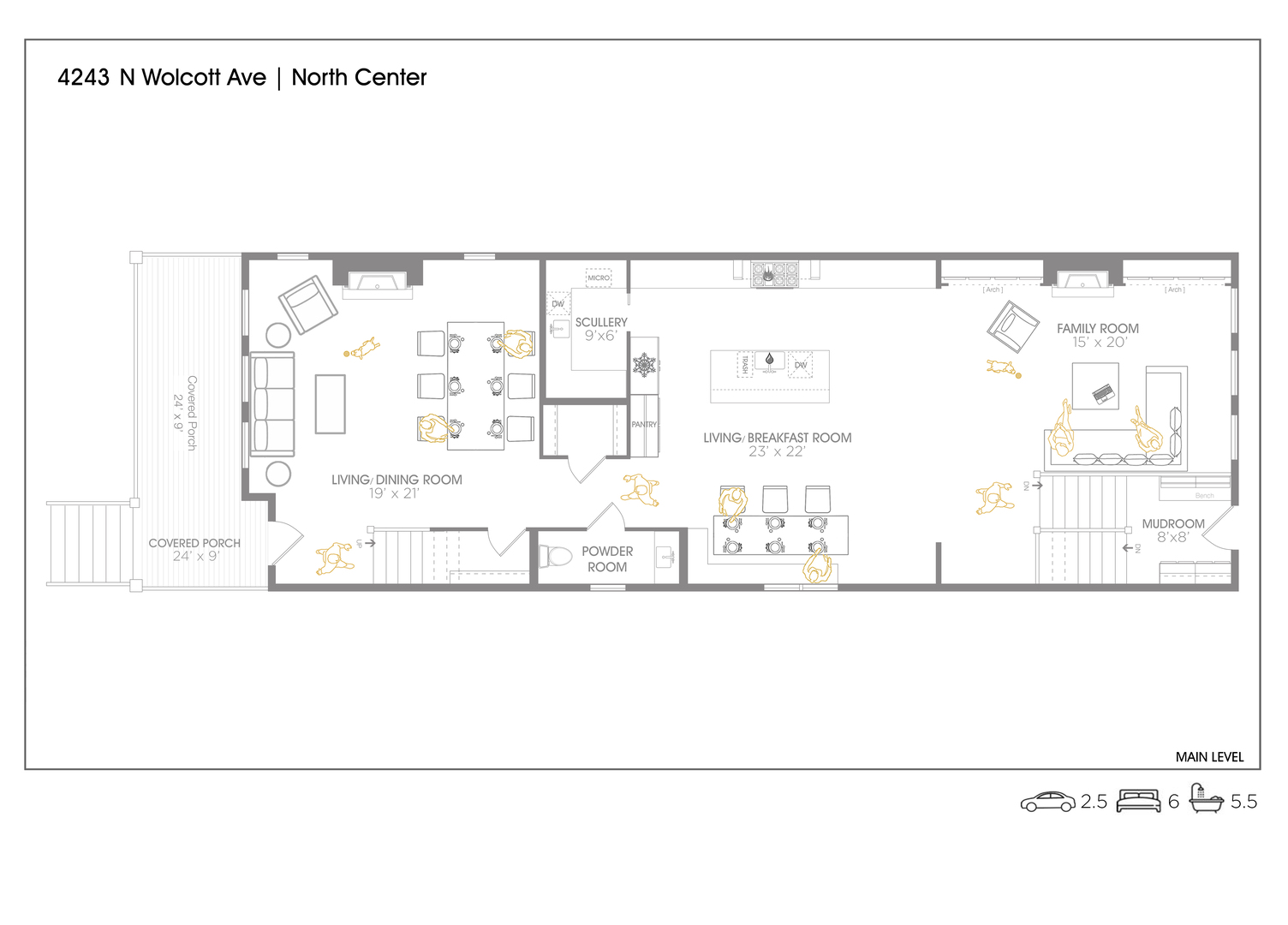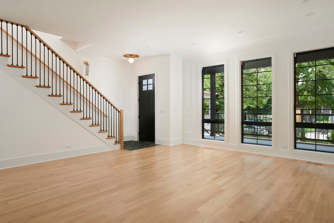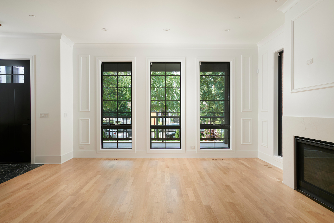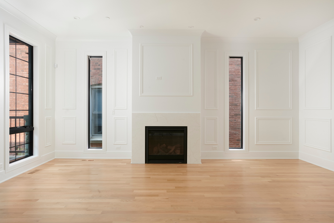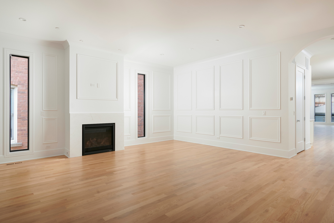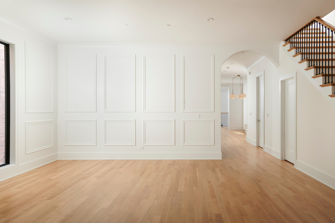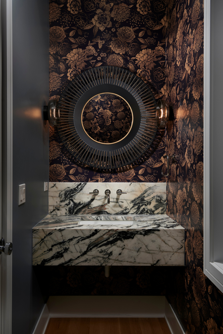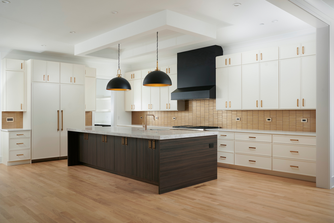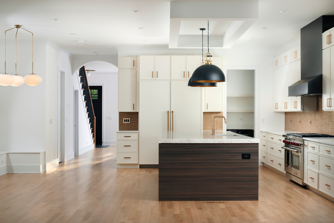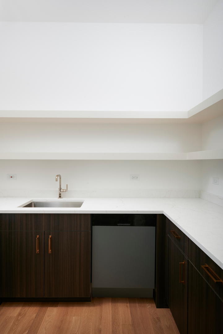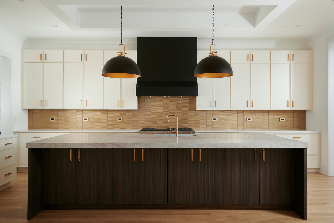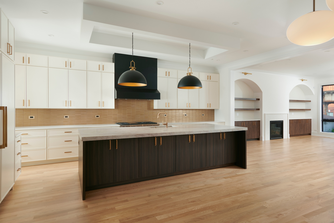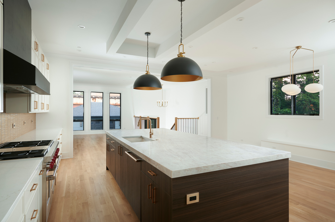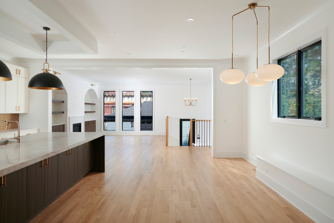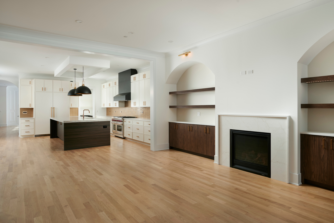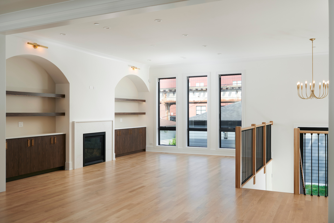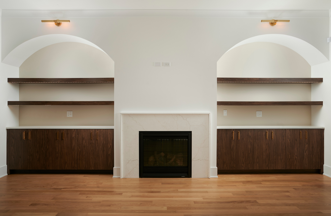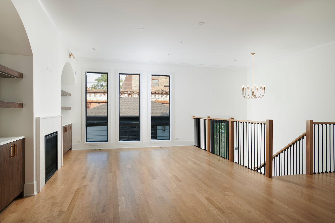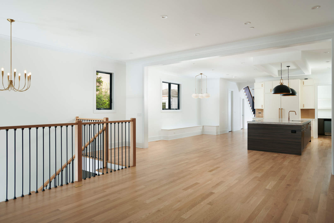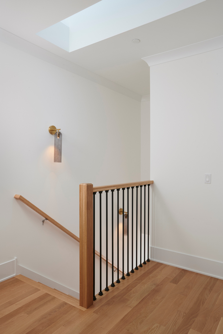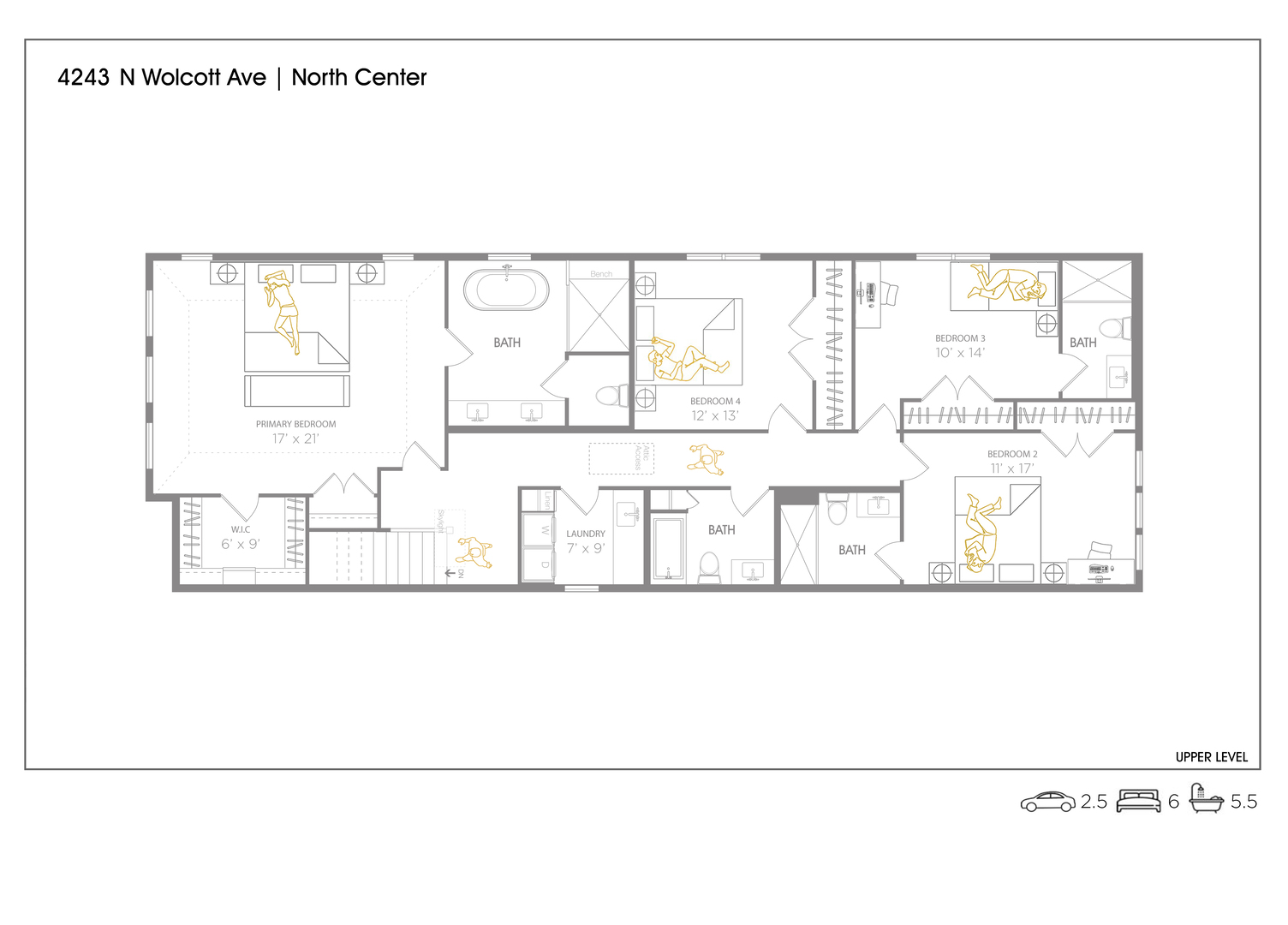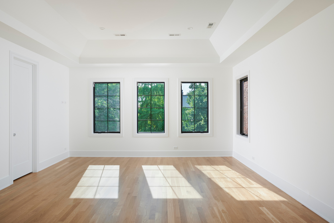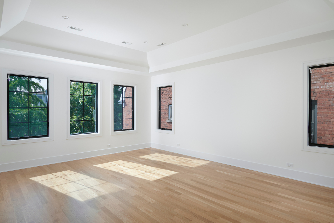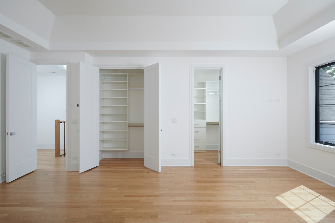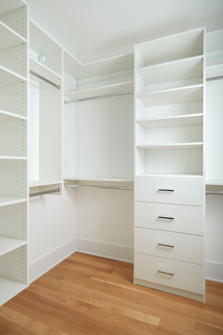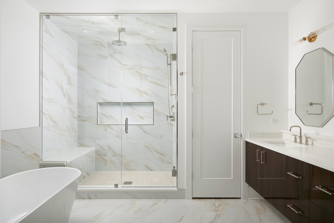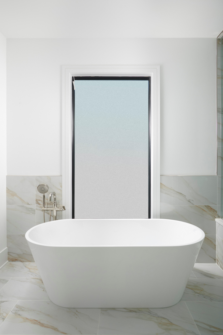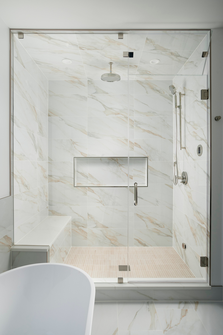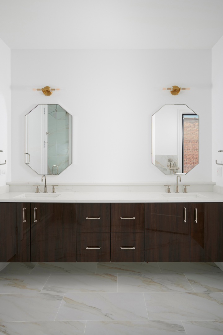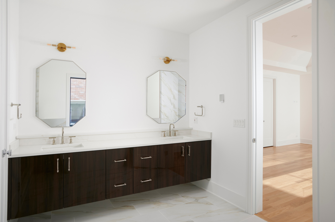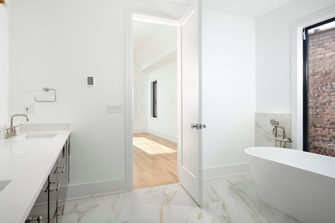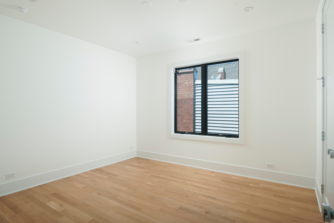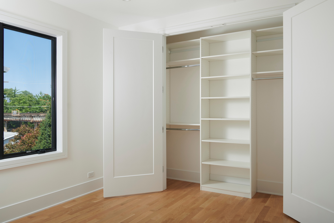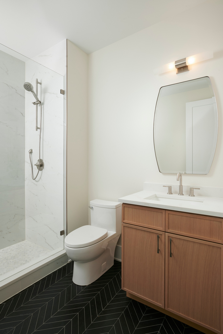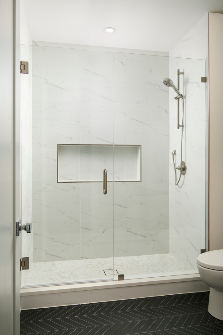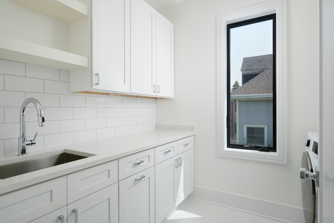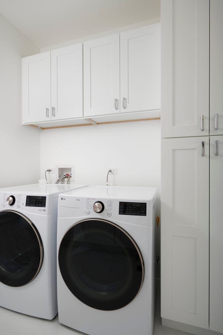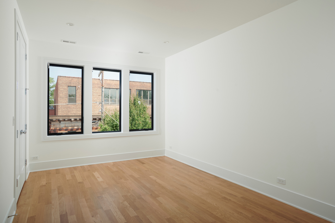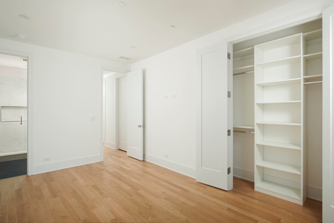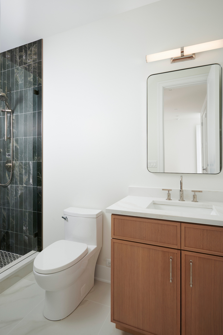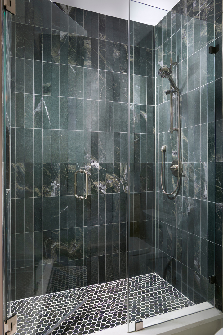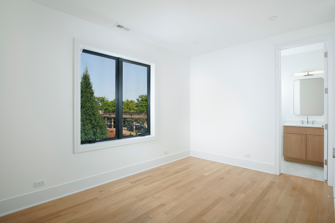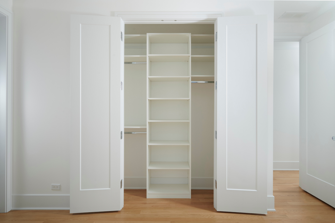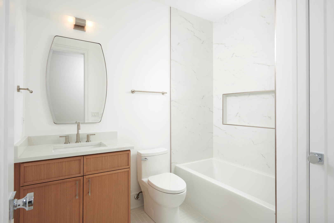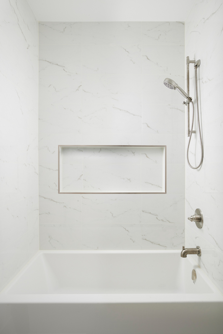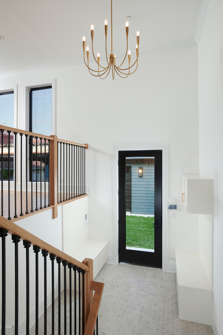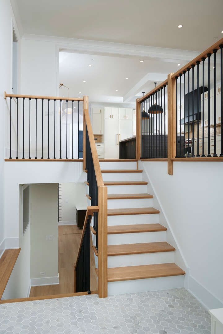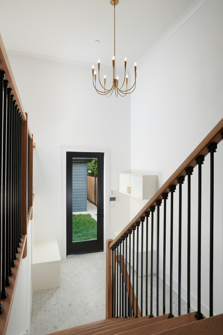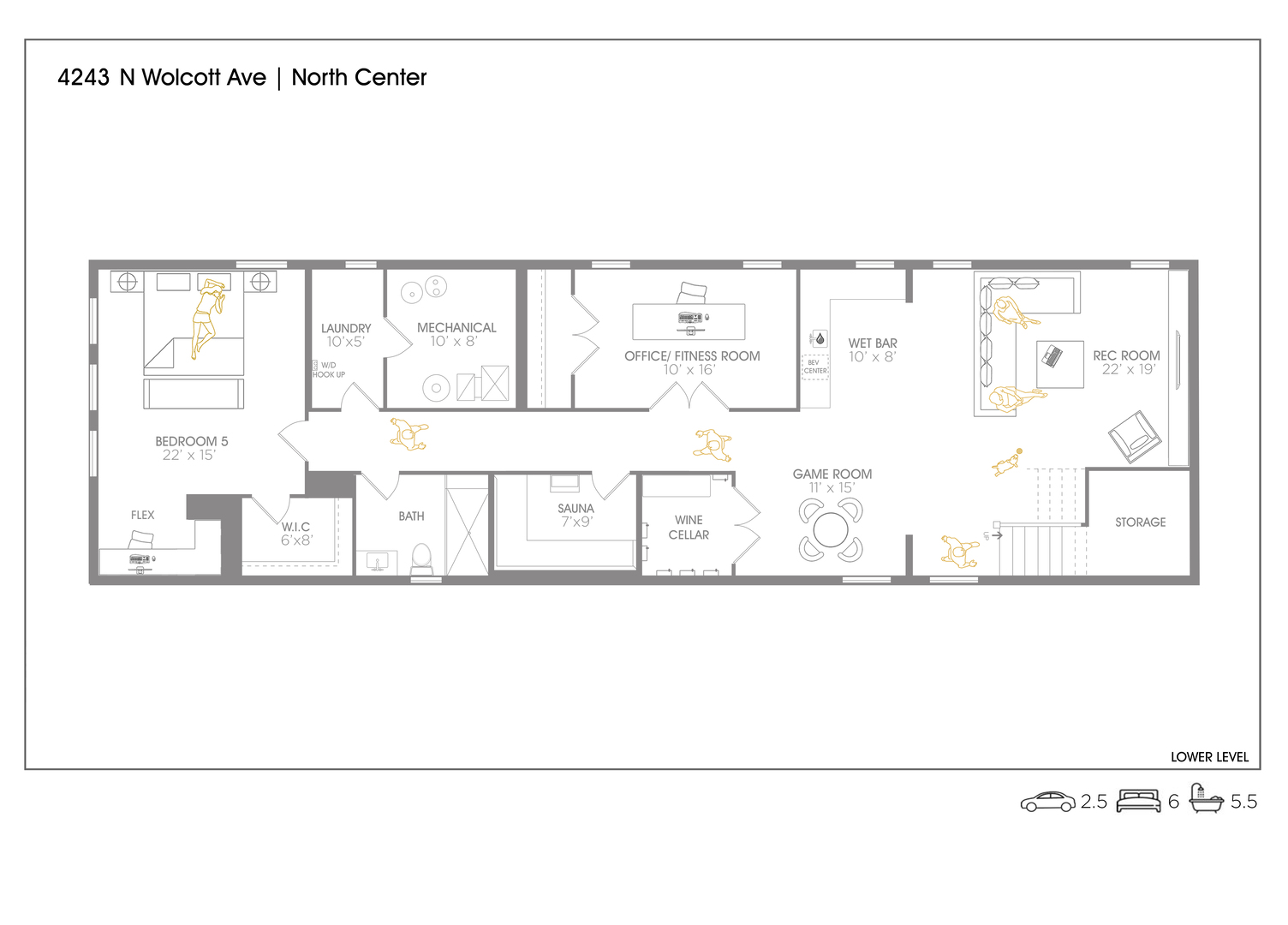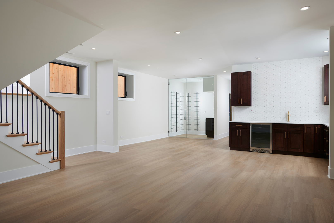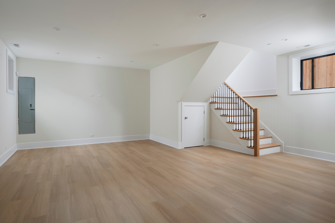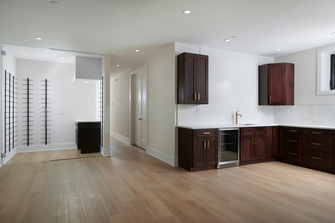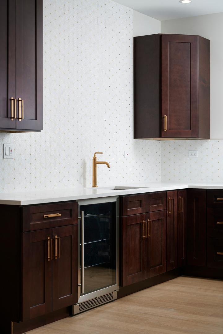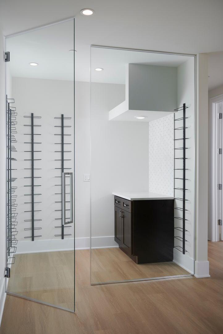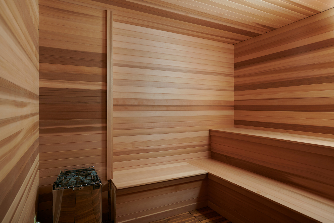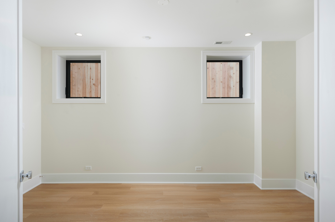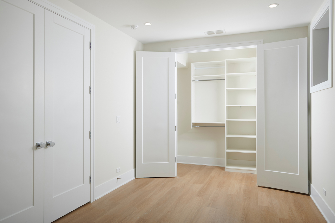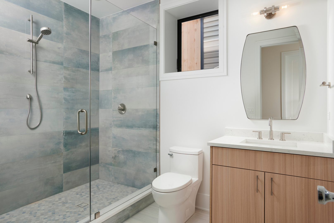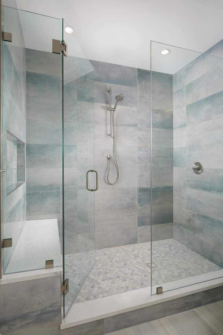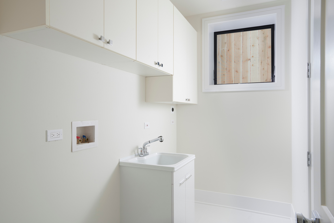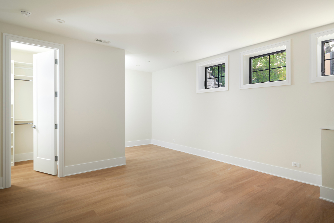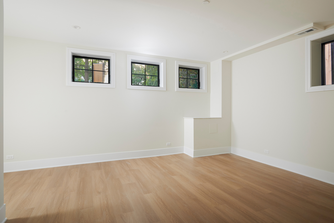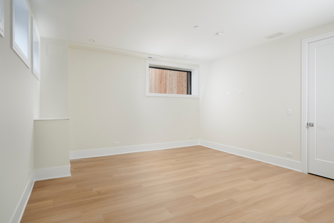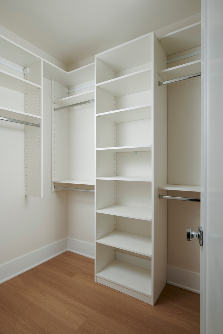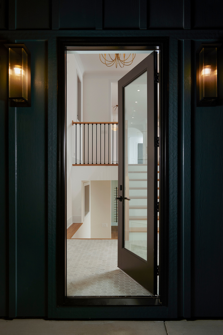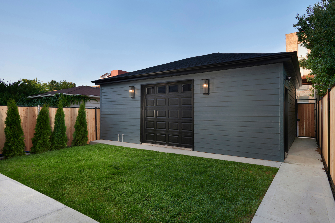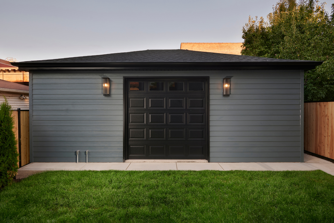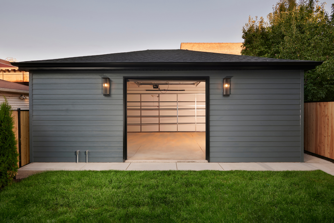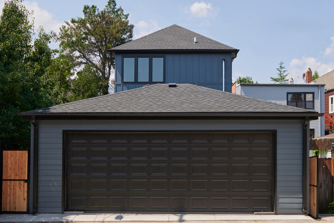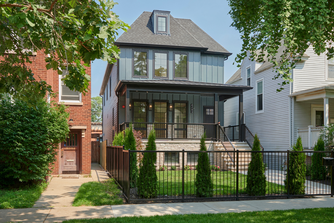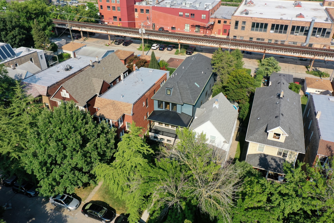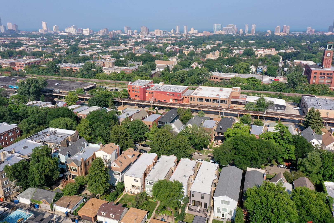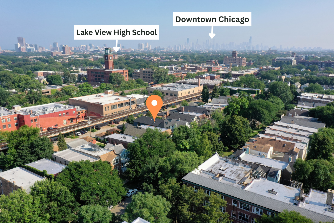Description
Tucked behind a storybook front yard on a tree-lined block, this newly constructed home with interiors by Hubbard Design Group blends playful warmth with quiet sophistication. Set on an extra-wide and extra-deep 30′ x 154′ lot, the home is set back from the street, giving you a broad green lawn and a welcoming 9-foot covered front porch. It’s the kind of yard that begs for sidewalk chalk, lemonade stands, and slow Sunday mornings; equal parts privacy and presence. Inside, timeless elegance meets modern comfort. White oak flooring, subtle millwork, and airy 10-foot ceilings lend every room a sense of refined ease. At the front of the home, the formal living and dining room is anchored by a gas fireplace with a hand-finished surround, flanked by tall windows, perfect for holiday dinners or cozy evenings in. Beyond a graceful arched, wide hallway, the heart of the home opens up: a show-stopping kitchen and family room that balances function and form. The double-sided island seats five, topped with Calacatta quartzite. Custom off white cabinetry frames two 30″ built-in refrigerator and freezer columns and pairs with a Wolf 48″ gas range. A hidden scullery with a second dishwasher and sink makes entertaining effortless and everyday life beautifully contained. Designer tile accents and a full-height backsplash add visual richness. Arched built-ins surround the family room fireplace, and natural light pours in from all sides. Downstairs, the fully radiant-heated lower level is designed for real life. Host movie nights in the rec room, store your favorites in the glass-enclosed wine cellar, or retreat to the spa-inspired 7′ x 9′ sauna after a long day. There’s also a guest suite with a full bath, a flex space perfect for a gym or sixth bedroom, and a wet bar with designer fixtures for good measure. Upstairs, family living is reimagined. Four bedrooms-three with ensuite baths-provide comfort and autonomy. The primary suite, thoughtfully located at the front of the home, offers peaceful treetop views and sunlight throughout the day. A spa-inspired bath features heated floors, a soaking tub, a luxurious walk-in steam shower and a private water closet, while a spacious walk-in closet keeps everything in order. And then there’s the train-yes, it’s behind the house. But what could have been a flaw has been reimagined. The home was pushed back on the lot, creating the deep front yard and engineered acoustics that make the occasional rumble feel more like a hum-city energy at a gentle distance. Inside, you’d hardly notice. Outside, you’re reminded that convenience lives just steps away. Location-wise, 4243 N Wolcott straddles the line between North Center and Ravenswood, claiming the best of both. You’re in the desired Ravenswood Elementary district – a big plus for families seeking excellent public schools. Within blocks, you’ll find family essentials and neighborhood charm in every direction. Saturday mornings start at the Northcenter Farmers Market, where live music, pastries, and produce are as much a ritual as a resource. Grab coffee at Spoken or Hexe on your stroll home, or treat the family to breakfast in the garden courtyard at Willow Cafe and Bistro. When dinner rolls around, options abound: sizzling Korean BBQ at Cho Sun Ok, wood-fired pies from Spacca Napoli, or a burger at The Bad Apple. Family-friendly breweries like Begyle, Half Acre, and Dovetail offer relaxed patios, food trucks, and community vibes where strollers and pints are equally welcome. And with beloved local events like Ribfest, Harvest Jam, and movie nights in Welles Park, the calendar fills itself. This is more than just a home; it’s a backdrop for a life with rhythm, intention, and joy. In a city that often asks for compromise, 4243 N Wolcott gives you space, style, and neighborhood spirit without asking you to give anything up.
- Listing Courtesy of: Compass
Details
Updated on September 10, 2025 at 8:53 pm- Property ID: MRD12467472
- Price: $2,050,000
- Property Size: 4950 Sq Ft
- Bedrooms: 6
- Bathrooms: 5
- Year Built: 2025
- Property Type: Single Family
- Property Status: New
- Parking Total: 2.5
- Parcel Number: 14184020230000
- Water Source: Lake Michigan
- Sewer: Public Sewer
- Days On Market: 1
- Basement Bath(s): Yes
- Fire Places Total: 2
- Cumulative Days On Market: 1
- Roof: Asphalt
- Cooling: Central Air
- Electric: Service - 400 Amp or Greater
- Asoc. Provides: None
- Appliances: Double Oven,Range,Microwave,Dishwasher,Refrigerator,Washer,Dryer,Disposal,Range Hood,Humidifier
- Parking Features: Off Alley,Garage Door Opener,On Site,Garage Owned,Detached,Garage
- Room Type: Bedroom 5,Bedroom 6,Deck,Game Room,Mud Room,Recreation Room,Walk In Closet,Other Room
- Community: Curbs,Gated,Sidewalks,Street Lights,Street Paved
- Stories: 2 Stories
- Directions: N. Ravenswood Ave, West to W. Berteau Ave, North to N. Wolcott
- Association Fee Frequency: Not Required
- Living Area Source: Estimated
- Elementary School: Ravenswood Elementary School
- Middle Or Junior School: Ravenswood Elementary School
- High School: Lake View High School
- Township: Lake View
- Bathrooms Half: 1
- ConstructionMaterials: Frame
- Interior Features: Sauna,Wet Bar,Built-in Features,Walk-In Closet(s),High Ceilings,Open Floorplan
- Asoc. Billed: Not Required
Address
Open on Google Maps- Address 4243 N Wolcott
- City Chicago
- State/county IL
- Zip/Postal Code 60613
- Country Cook
Overview
- Single Family
- 6
- 5
- 4950
- 2025
Mortgage Calculator
- Down Payment
- Loan Amount
- Monthly Mortgage Payment
- Property Tax
- Home Insurance
- PMI
- Monthly HOA Fees
