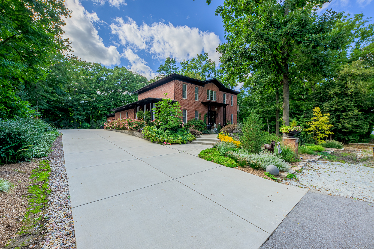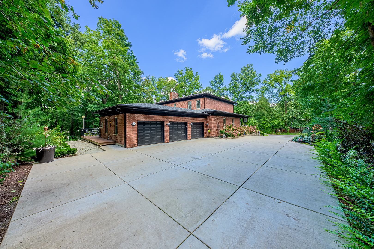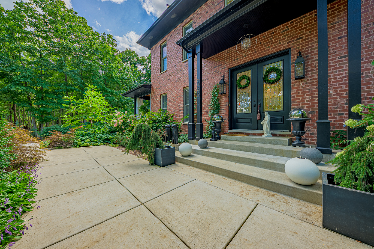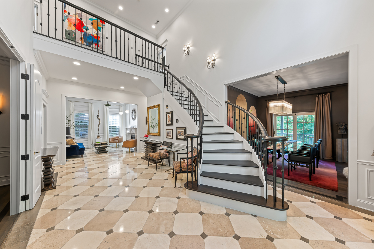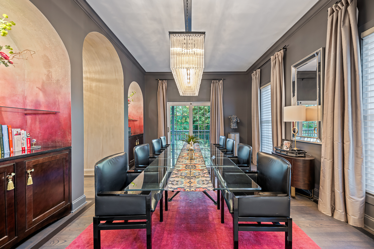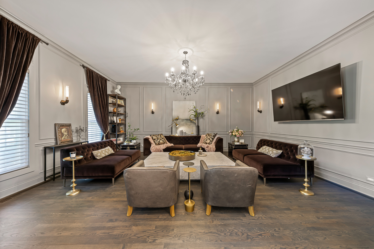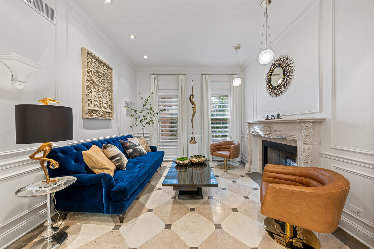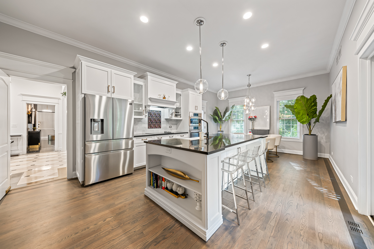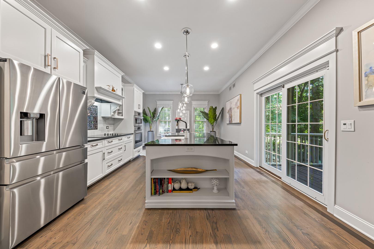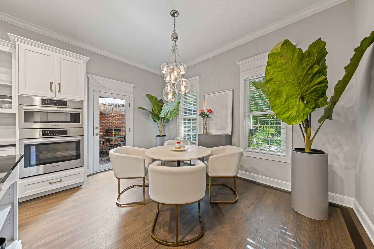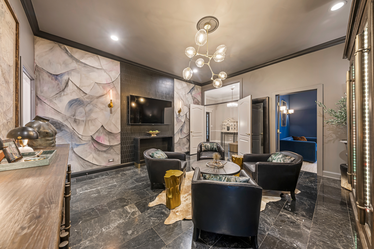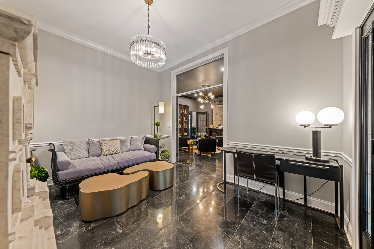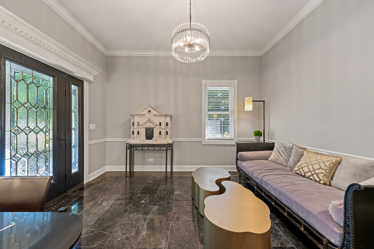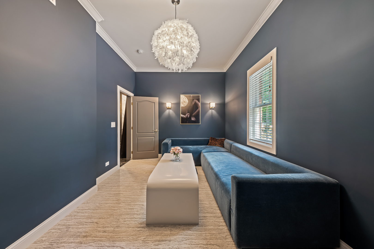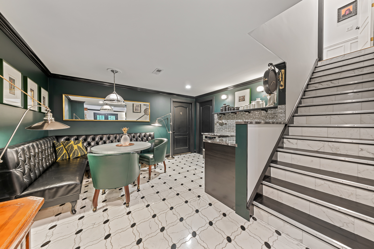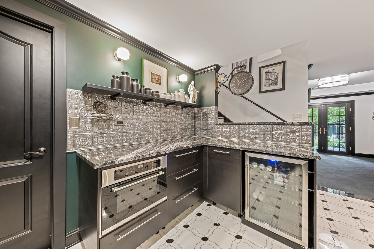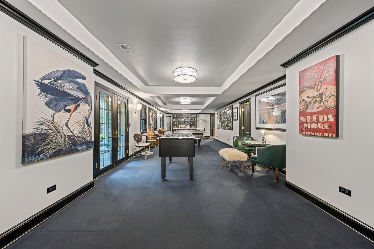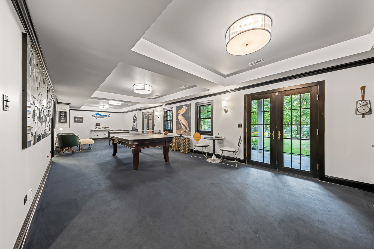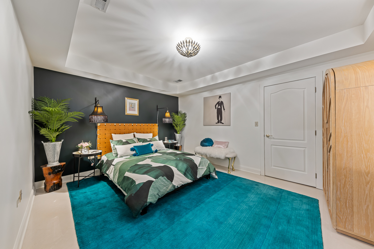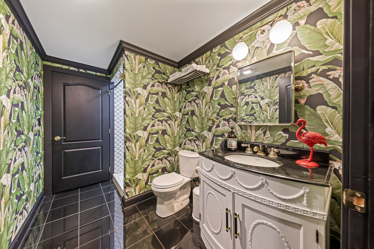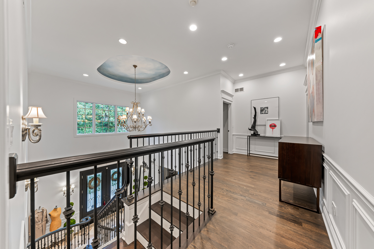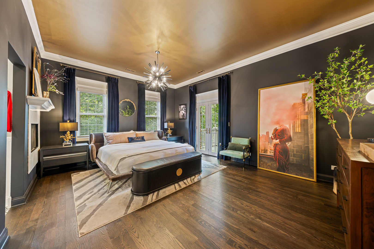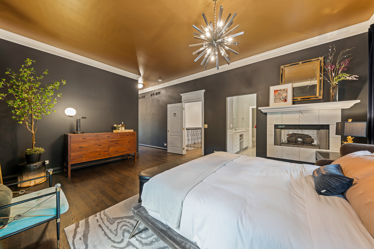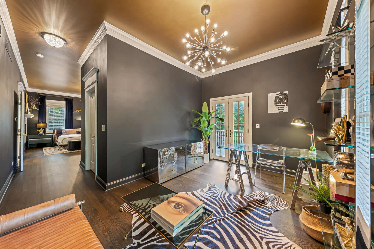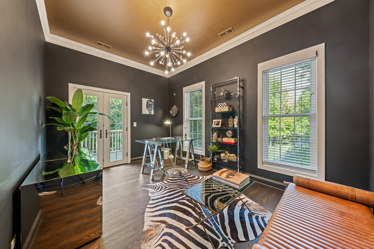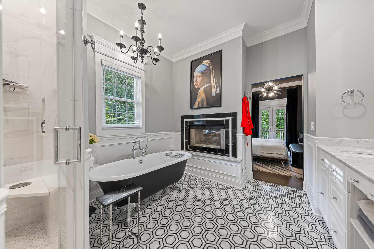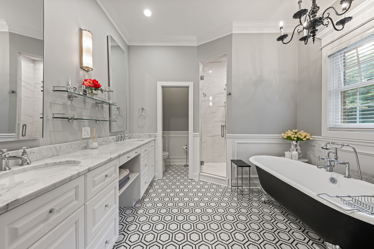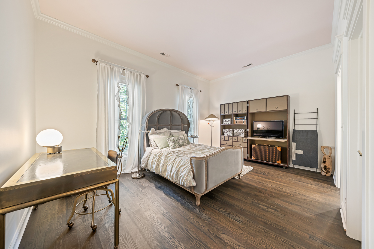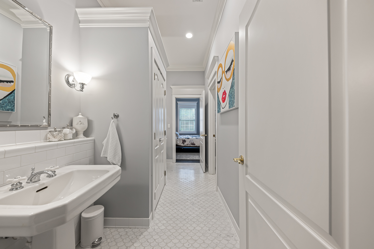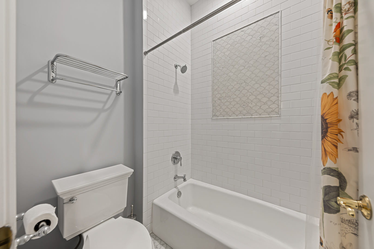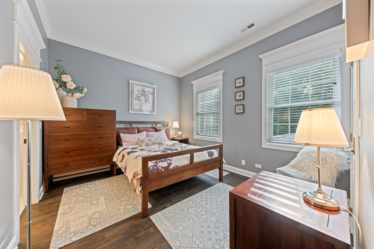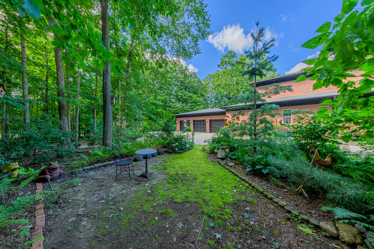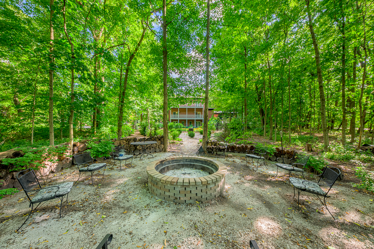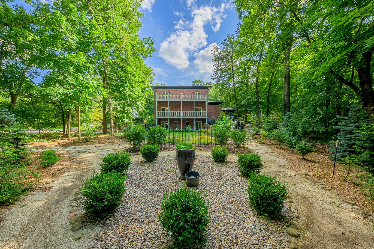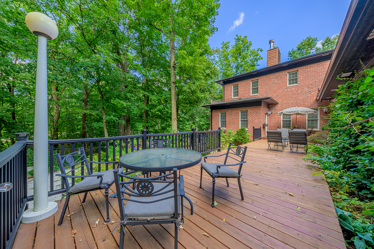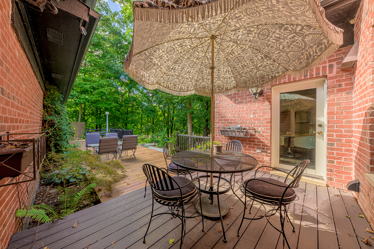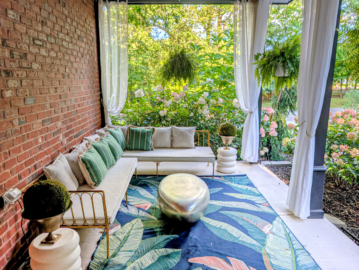Description
Discover this iconic, fully upgraded custom home in Mokena, offering over 6,300 square feet of meticulously designed living space. Every detail reflects timeless elegance and modern luxury. The jaw-dropping foyer immediately sets the tone, flowing into a cozy fireplace room with a Travertine fireplace-perfect for intimate gatherings. The formal living room impresses with expansive space and natural light, while the elegant formal dining room features built-in cabinets, ideal for hosting memorable dinners. The lounge is a true showpiece with dramatic black marble flooring and fully custom walls, creating a sophisticated retreat. The gourmet kitchen is a chef’s dream, boasting black granite countertops, custom white cabinetry, and top-of-the-line appliances, seamlessly connecting to the main living spaces for effortless entertaining. Two versatile main-floor bedrooms offer flexible options as libraries, offices, or sitting rooms. The finished walkout basement adds exceptional entertainment space with a family room, dry bar, full bathroom, an additional bedroom, and abundant storage, accessed via a striking staircase with buffalo leather tiles. Upstairs, the expansive master suite is a sanctuary with a luxury bathroom, walk-in closet, and private office alcove, complemented by five additional bedrooms and 4.1 bathrooms throughout the home. Set on 1.9 acres of lushly landscaped grounds, the exterior is equally impressive, featuring a 3-car garage, a large Trex deck, two balconies, and a welcoming firepit area-perfect for gatherings or enjoying the meticulously maintained yard. Solidly built with 2×6 construction and all-brick exterior, this home combines durability with refined elegance, delivering a rare opportunity to own a truly exceptional Mokena residence.
- Listing Courtesy of: Lincoln-Way Realty, Inc
Details
Updated on September 11, 2025 at 1:55 am- Property ID: MRD12463951
- Price: $1,300,000
- Property Size: 6315 Sq Ft
- Bedrooms: 6
- Bathrooms: 3
- Year Built: 2001
- Property Type: Single Family
- Property Status: New
- Parking Total: 3
- Parcel Number: 1909184000090000
- Water Source: Well
- Sewer: Septic Tank
- Basement Bath(s): Yes
- Living Area: 1.9
- Fire Places Total: 2
- Tax Annual Amount: 1277
- Roof: Asphalt
- Cooling: Central Air,Zoned
- Electric: Circuit Breakers,200+ Amp Service
- Asoc. Provides: None
- Appliances: Double Oven,Dishwasher,Refrigerator,Washer,Dryer,Stainless Steel Appliance(s),Wine Refrigerator,Cooktop,Range Hood
- Parking Features: Asphalt,Garage Door Opener,On Site,Garage Owned,Attached,Garage
- Room Type: Bedroom 5,Bedroom 6,Den,Office,Bonus Room,Sitting Room,Foyer,Mud Room,Storage,Walk In Closet
- Community: Street Paved
- Stories: 2 Stories
- Directions: Wolf (North of Route 30) - Old Wolf (South) - Home.
- Association Fee Frequency: Not Required
- Living Area Source: Landlord/Tenant/Seller
- Township: Frankfort
- Bathrooms Half: 2
- ConstructionMaterials: Brick
- Interior Features: Vaulted Ceiling(s),Dry Bar,1st Floor Bedroom,1st Floor Full Bath,Built-in Features,Walk-In Closet(s),High Ceilings,Special Millwork
- Asoc. Billed: Not Required
Address
Open on Google Maps- Address 20600 S Old Wolf
- City Mokena
- State/county IL
- Zip/Postal Code 60448
- Country Will
Overview
- Single Family
- 6
- 3
- 6315
- 2001
Mortgage Calculator
- Down Payment
- Loan Amount
- Monthly Mortgage Payment
- Property Tax
- Home Insurance
- PMI
- Monthly HOA Fees
