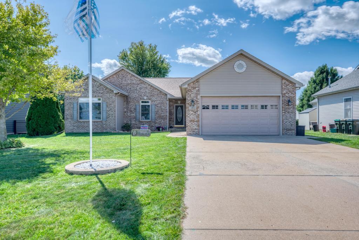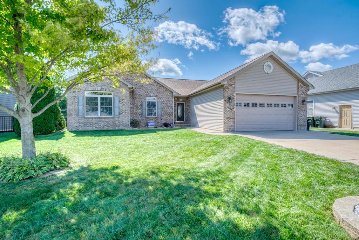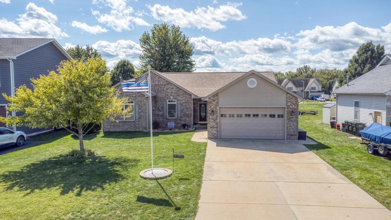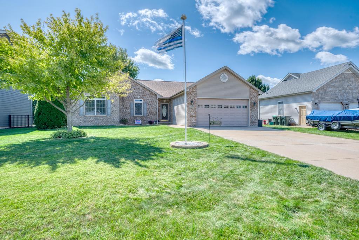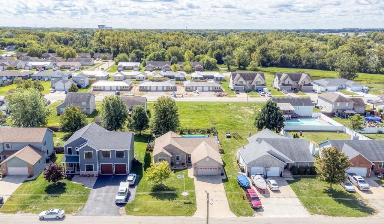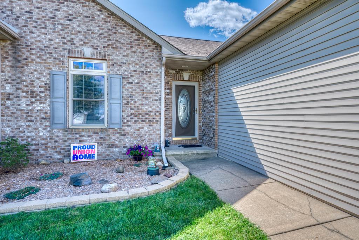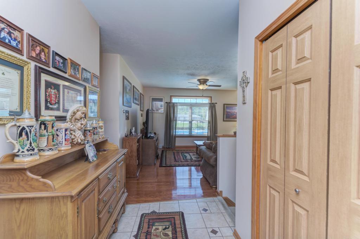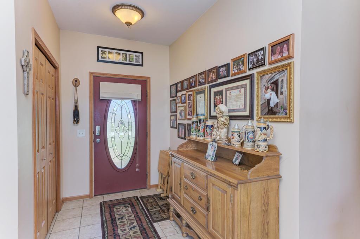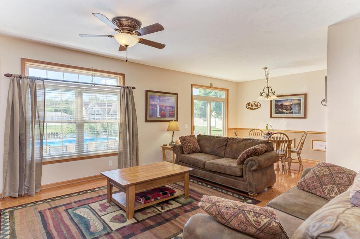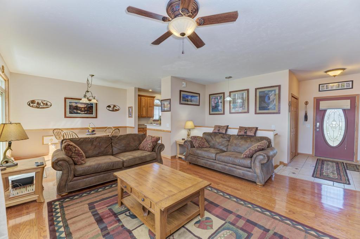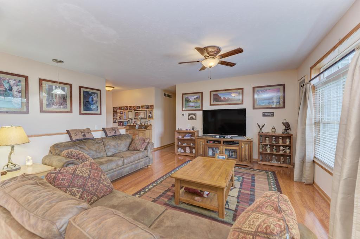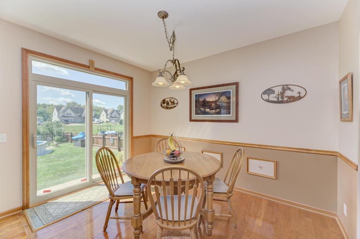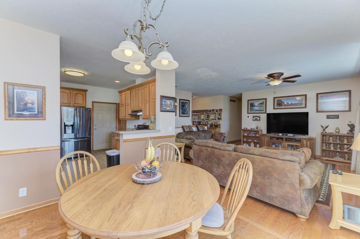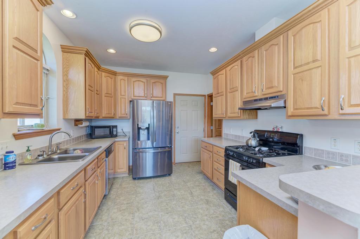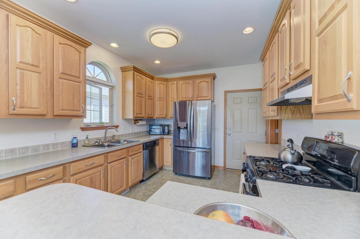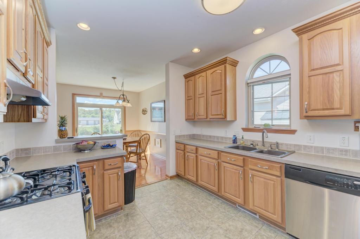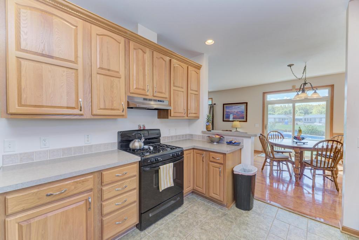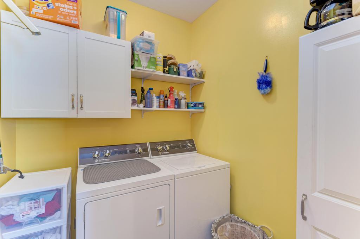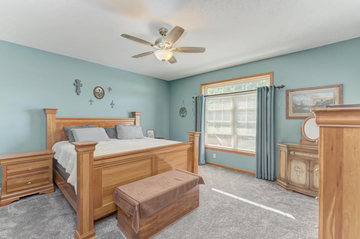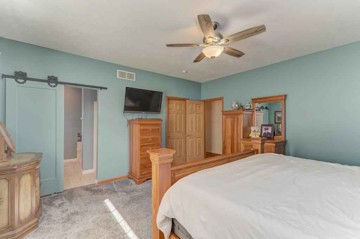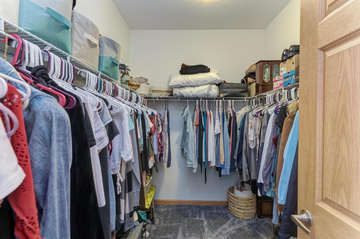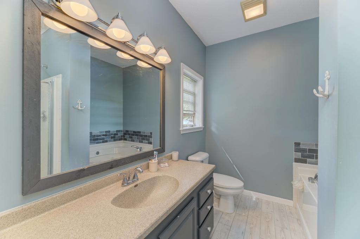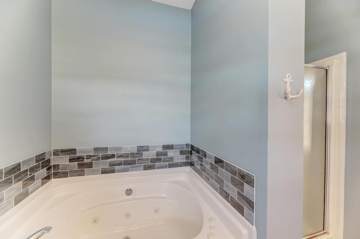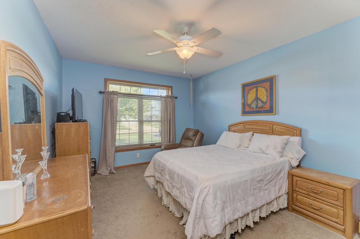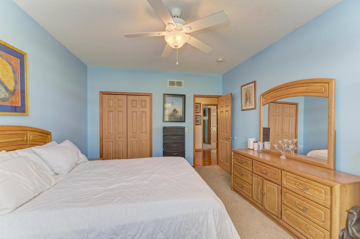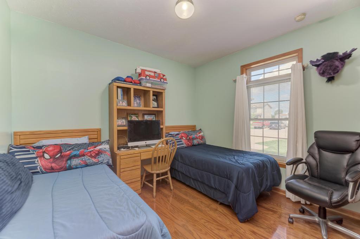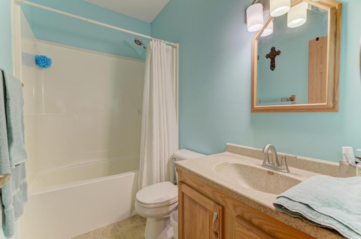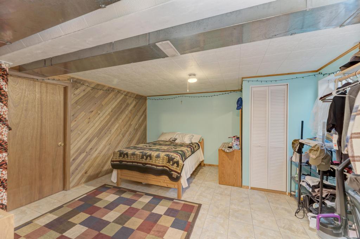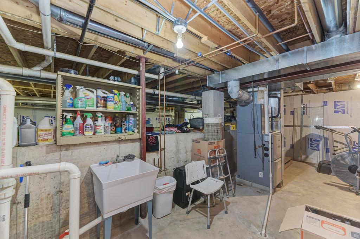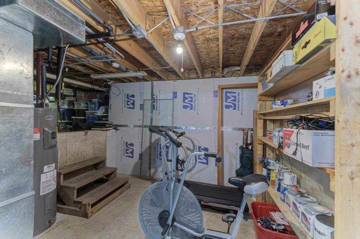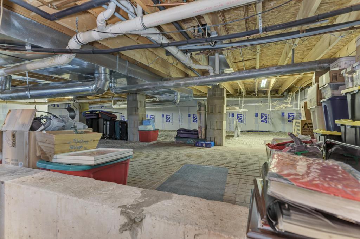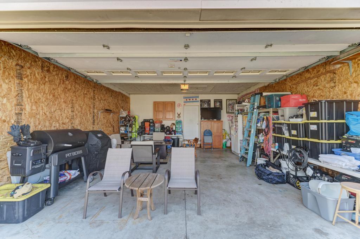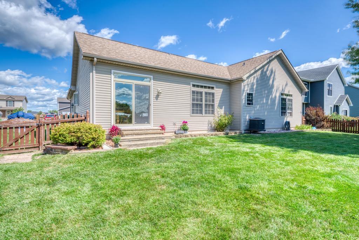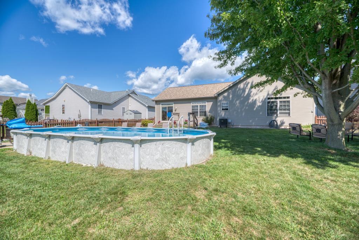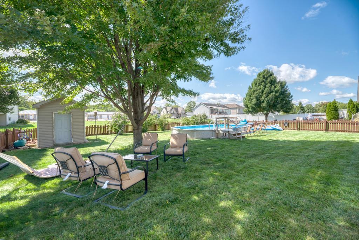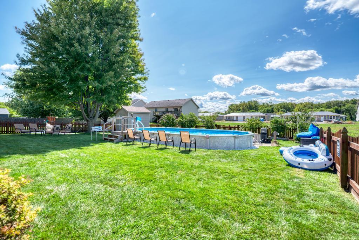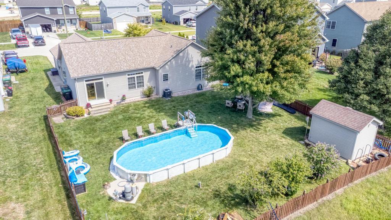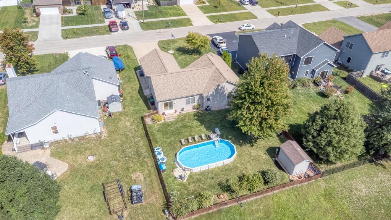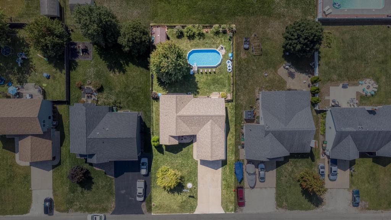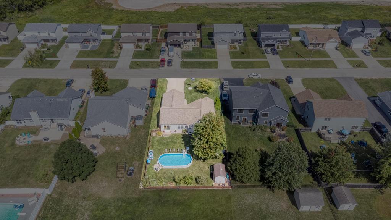Description
Welcome home to his beautiful ranch home that is ready for you to move right into and make it your own. From the foyer you walk into the open concept living and dining room with so much natural light and high ceilings making you feel right at home. The Kitchen has an abundance of cabinets, tile floors, SS appliances and a beautiful view out the transom window above the New Sliding Glass Door in the Dining area. Laundry room is right off the Kitchen with a Speed Queen Washer & Dryer purchased in 2022. All appliances stay. Access to the oversized garage is also from the kitchen. This lovely home has 3 Bedrooms and 2 Full Baths on the main level. The spacious Primary Bedroom has a barn door leading to the master bath with separate shower and soaker tub. Primary has a large walk-in closet. The finished partial basement includes a 4th bedroom, an office space or whatever your heart desires and a huge storage space in the large dry crawlspace area. For your entertaining needs, walk out into the spacious fenced in backyard that has a huge above ground pool, and a shed for all your extra pool equipment. All pool equipment and pool toys stay! The list of “News”, New Roof 2023, New Hot Water Heater 2023, New Sump Pump & Battery Back-up System 2023. This beautiful ranch home is located in a great neighborhood. Make your showing appointment today to make this wonderful house your new Home. It’s just what you’ve been waiting for. Some furnishings negotiable.
- Listing Courtesy of: Coldwell Banker Real Estate Group
Details
Updated on September 11, 2025 at 3:37 am- Property ID: MRD12466169
- Price: $349,900
- Property Size: 1671 Sq Ft
- Bedrooms: 3
- Bathrooms: 2
- Year Built: 2005
- Property Type: Single Family
- Property Status: New
- Parking Total: 2.5
- Parcel Number: 0224071040170000
- Water Source: Public
- Sewer: Public Sewer
- Architectural Style: Ranch
- Basement Bedroom(s): 1
- Basement Bath(s): No
- Living Area: 0.25
- Tax Annual Amount: 438.51
- Roof: Asphalt
- Cooling: Central Air
- Electric: Circuit Breakers,200+ Amp Service
- Asoc. Provides: None
- Appliances: Range,Microwave,Dishwasher,Refrigerator,Washer,Dryer,Disposal
- Parking Features: Concrete,Garage Door Opener,On Site,Garage Owned,Attached,Garage
- Room Type: Foyer,Office,Utility Room-Lower Level
- Community: Sidewalks,Street Lights,Street Paved
- Stories: 1 Story
- Directions: INTERSTATE 55 TO COAL CITY EXIT TOWARD BRAIDWOOD TO DIVISION STREET SOUTH TO CERMAK WEST
- Association Fee Frequency: Not Required
- Living Area Source: Assessor
- Township: Reed
- ConstructionMaterials: Vinyl Siding,Brick
- Interior Features: 1st Floor Bedroom,1st Floor Full Bath
- Subdivision Name: Hickory Trails
- Asoc. Billed: Not Required
Address
Open on Google Maps- Address 1021 W Cermak
- City Braidwood
- State/county IL
- Zip/Postal Code 60408
- Country Will
Overview
- Single Family
- 3
- 2
- 1671
- 2005
Mortgage Calculator
- Down Payment
- Loan Amount
- Monthly Mortgage Payment
- Property Tax
- Home Insurance
- PMI
- Monthly HOA Fees
